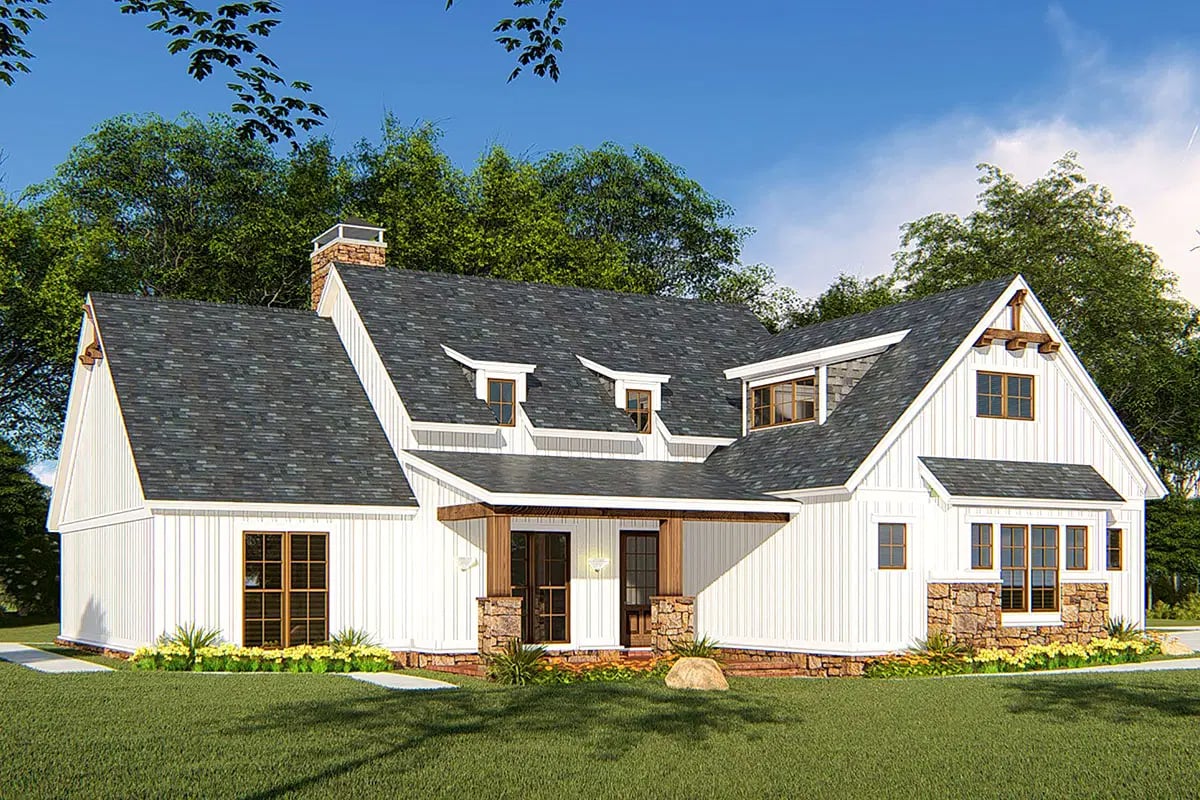
Would you like to save this?
Specifications
- Sq. Ft.: 1,897
- Bedrooms: 3-4
- Bathrooms: 2.5
- Stories: 1
- Garage: 3
Main Level Floor Plan
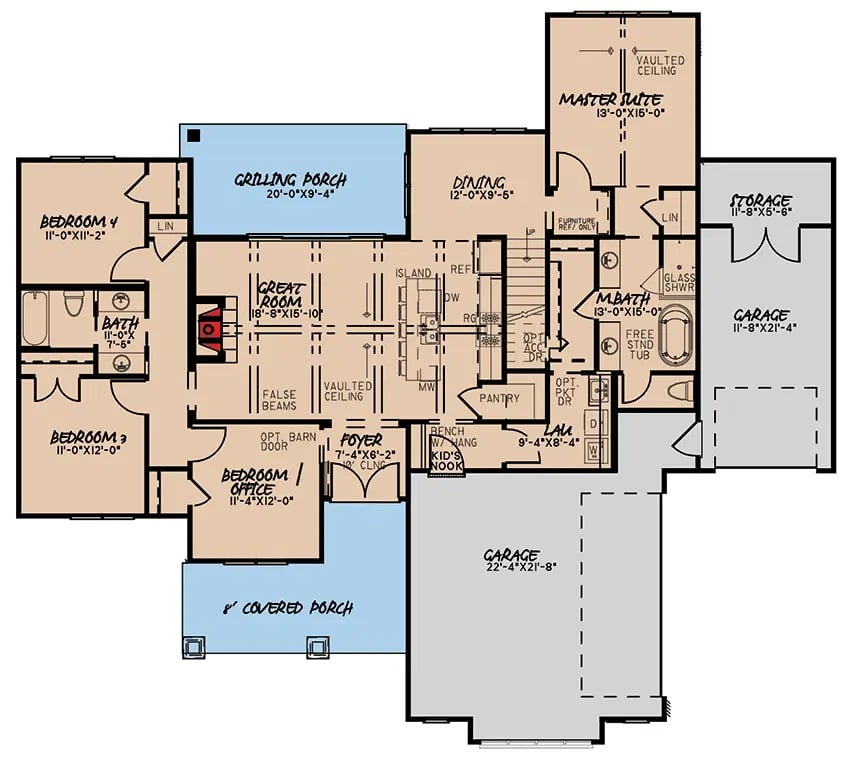
Bonus Level Floor Plan
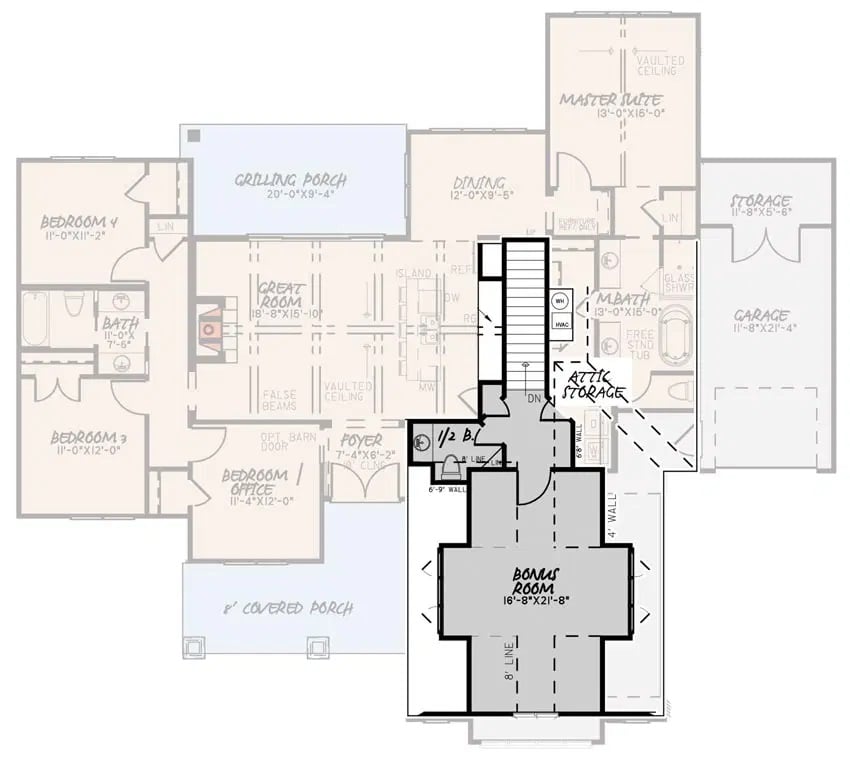
🔥 Create Your Own Magical Home and Room Makeover
Upload a photo and generate before & after designs instantly.
ZERO designs skills needed. 61,700 happy users!
👉 Try the AI design tool here
Basement Stairs Location
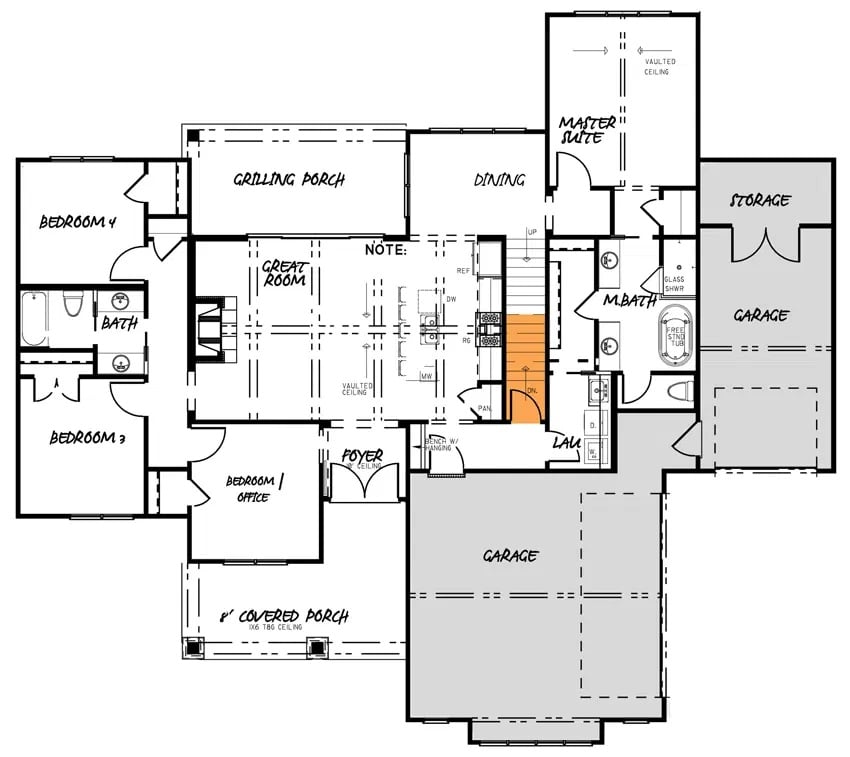
Front View
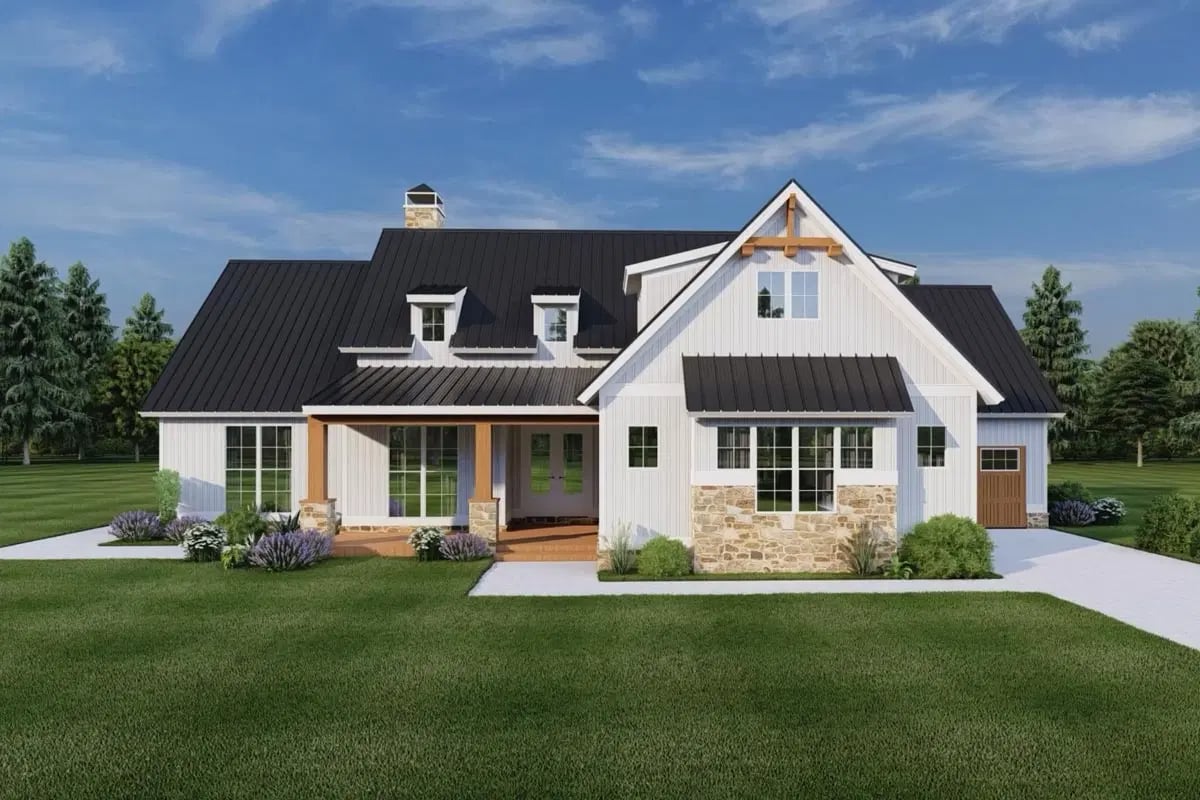
Right View
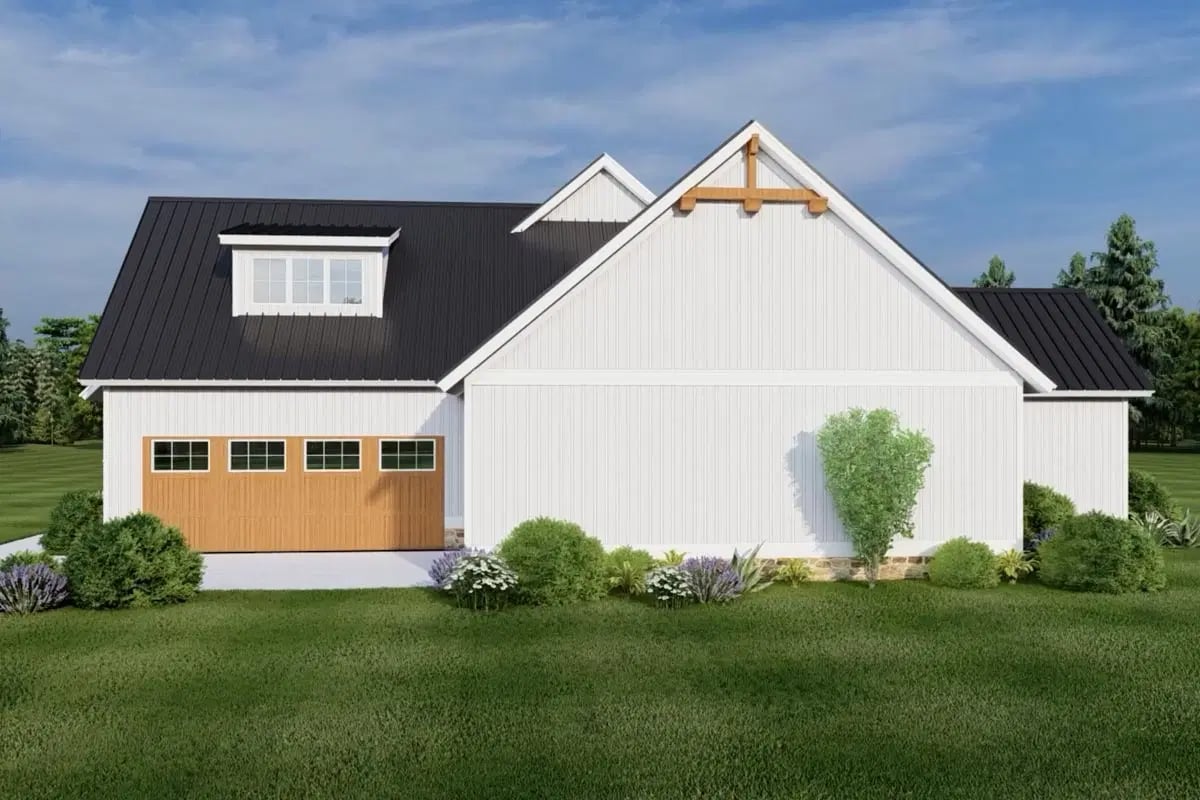
Rear View
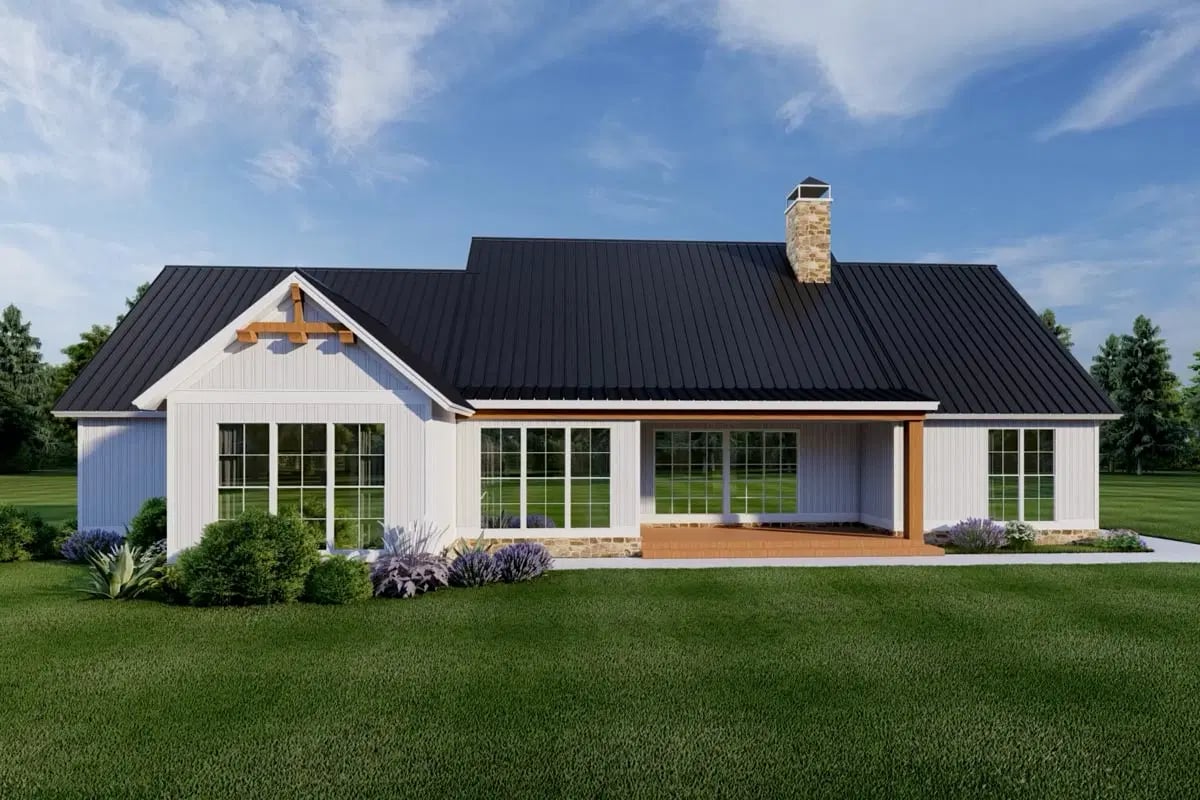
Would you like to save this?
Front Entry
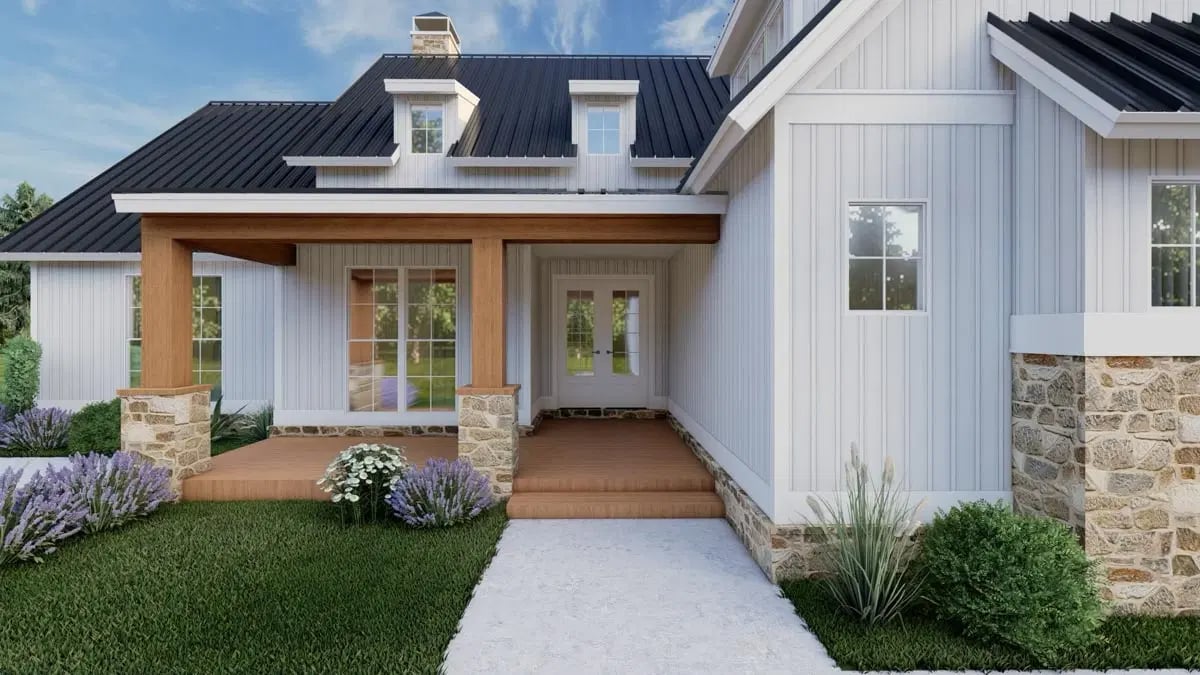
Great Room and Kitchen
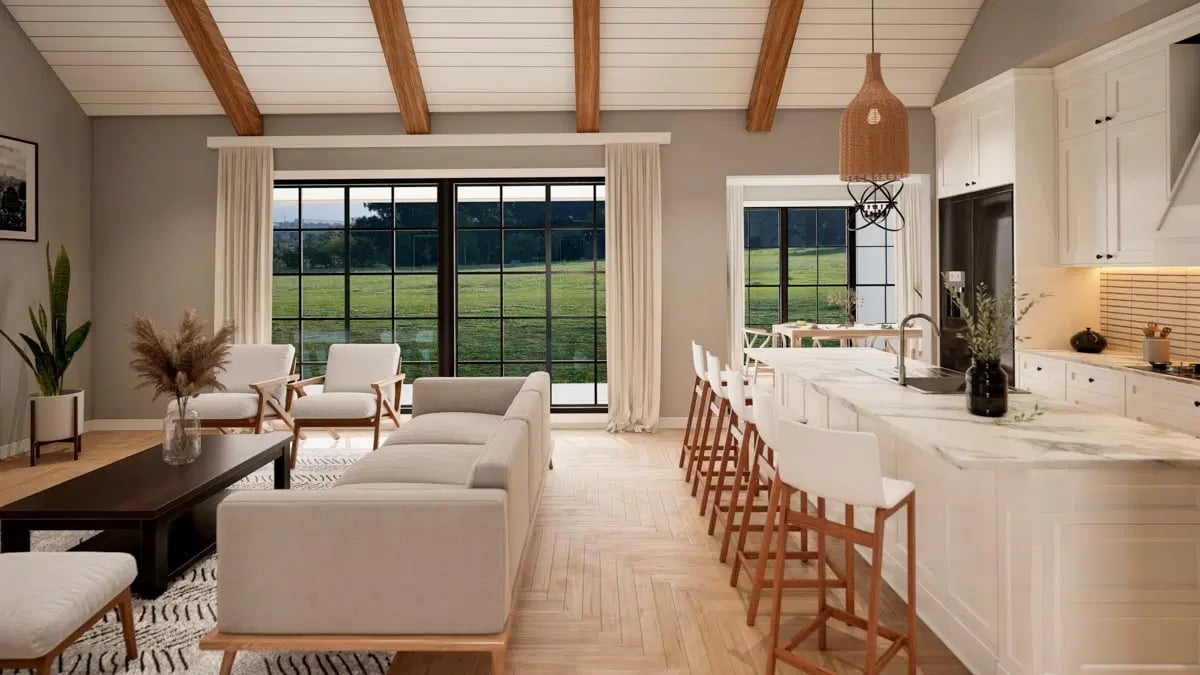
Great Room
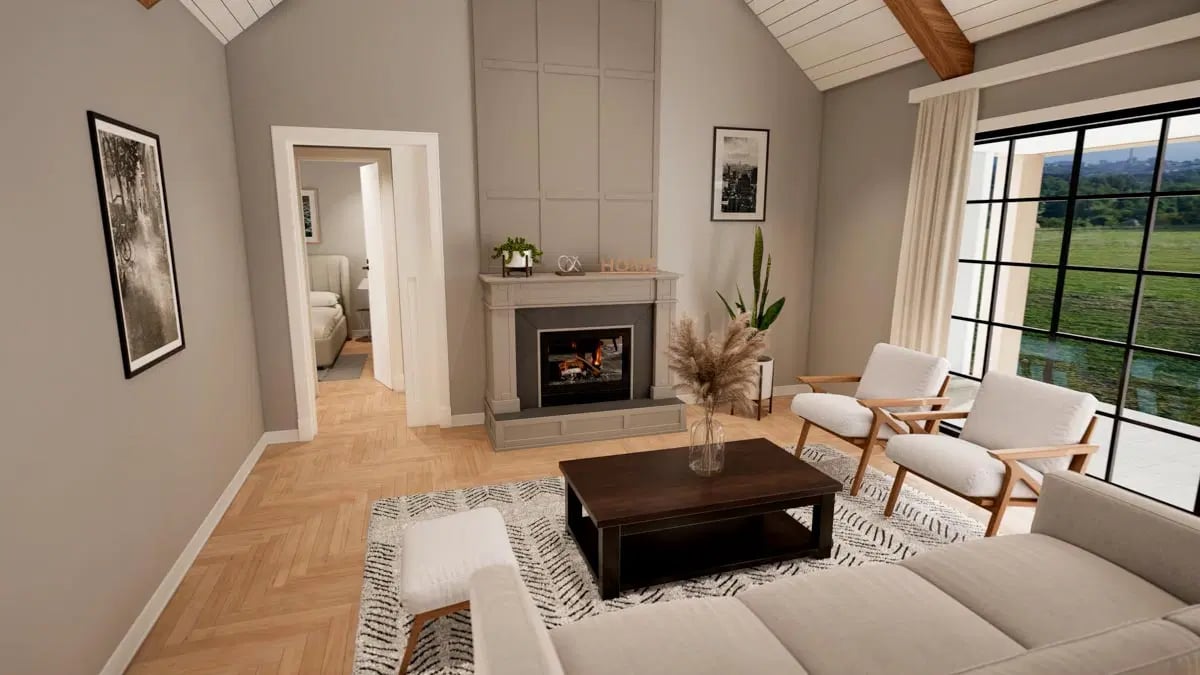
Kitchen
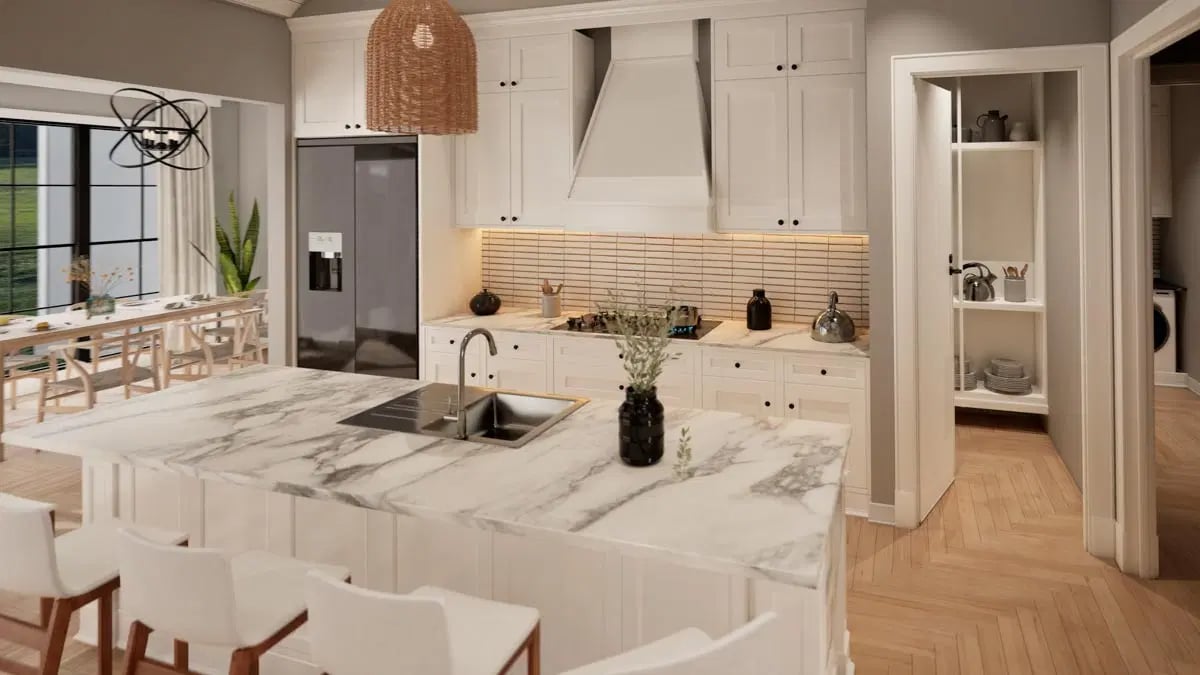
Kitchen
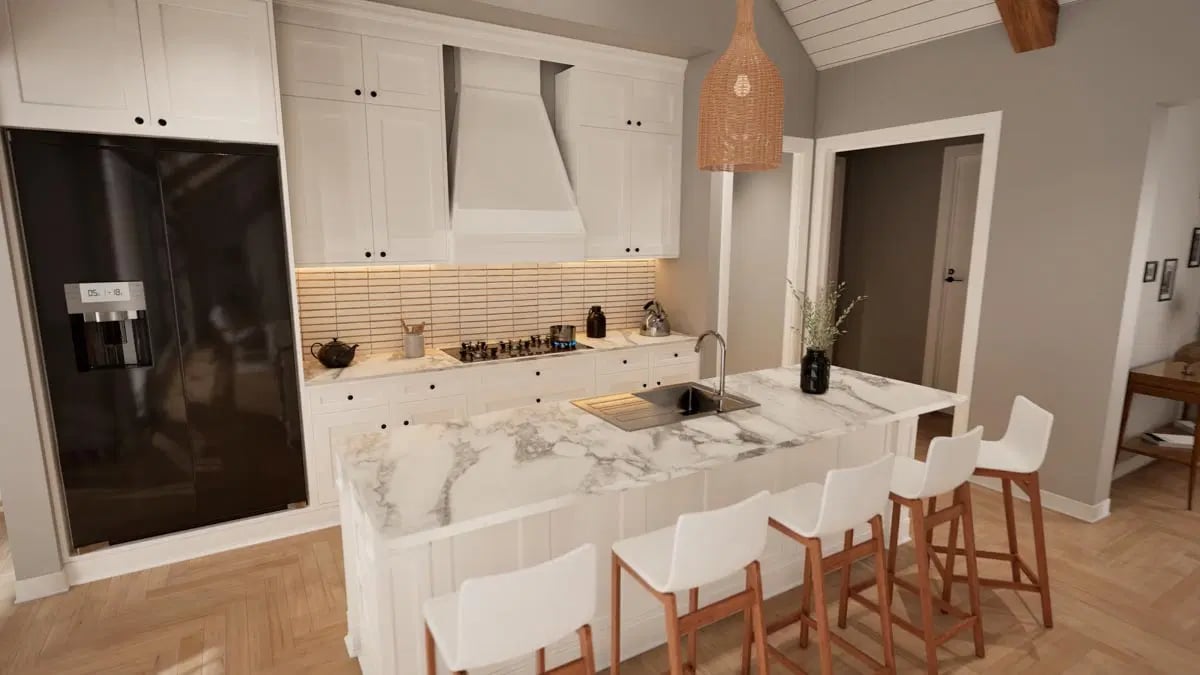
Primary Bedroom
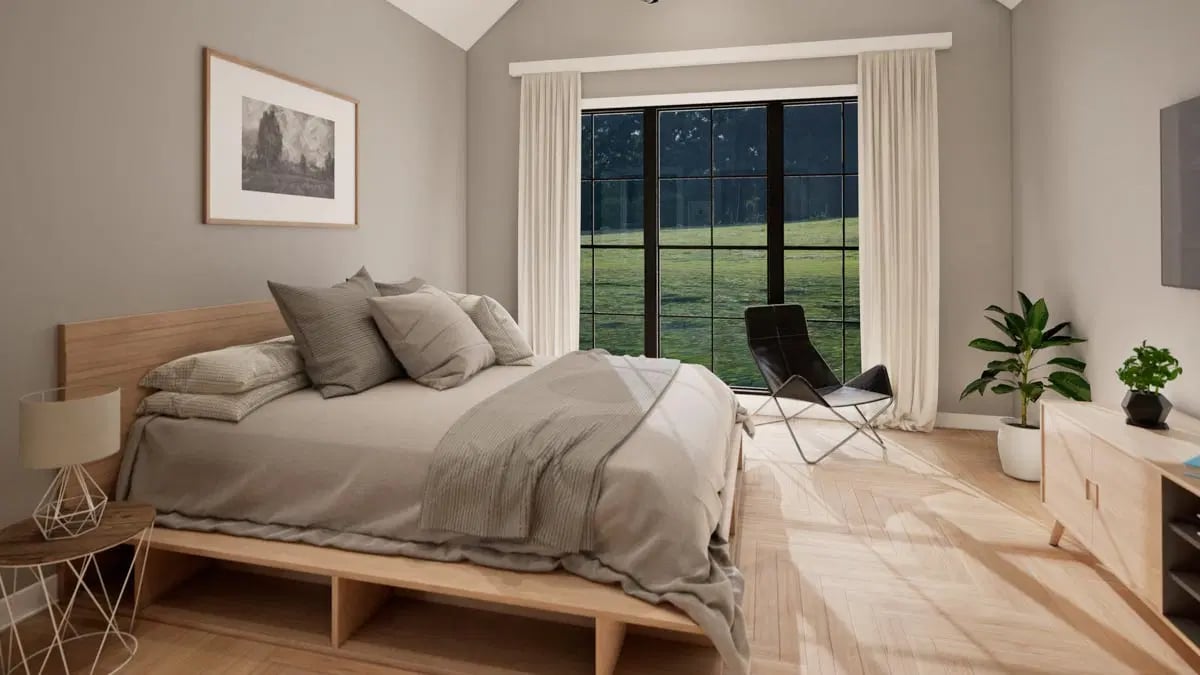
Primary Bedroom
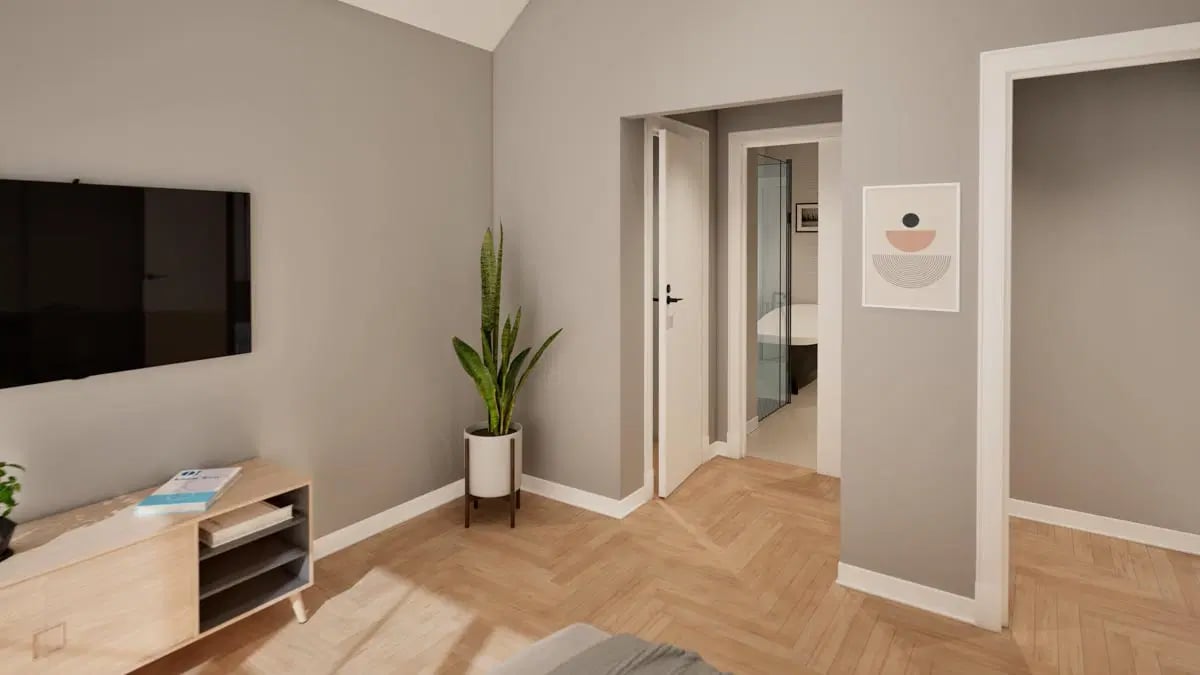
Office

🔥 Create Your Own Magical Home and Room Makeover
Upload a photo and generate before & after designs instantly.
ZERO designs skills needed. 61,700 happy users!
👉 Try the AI design tool here
Office
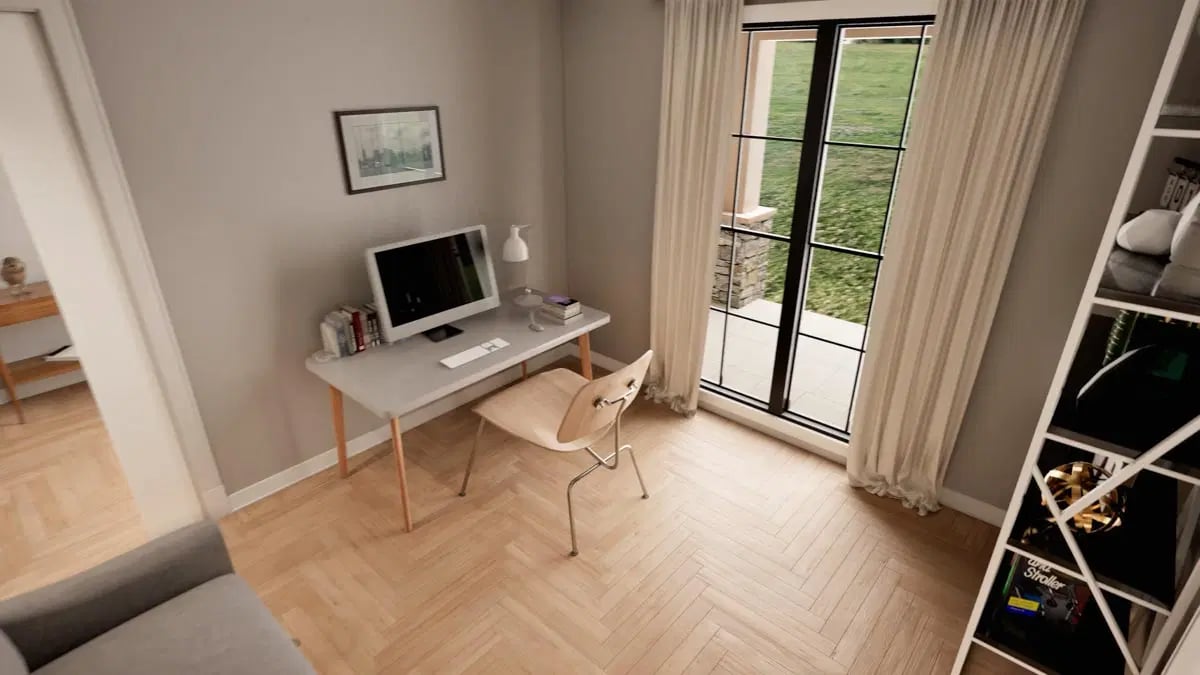
Bedroom
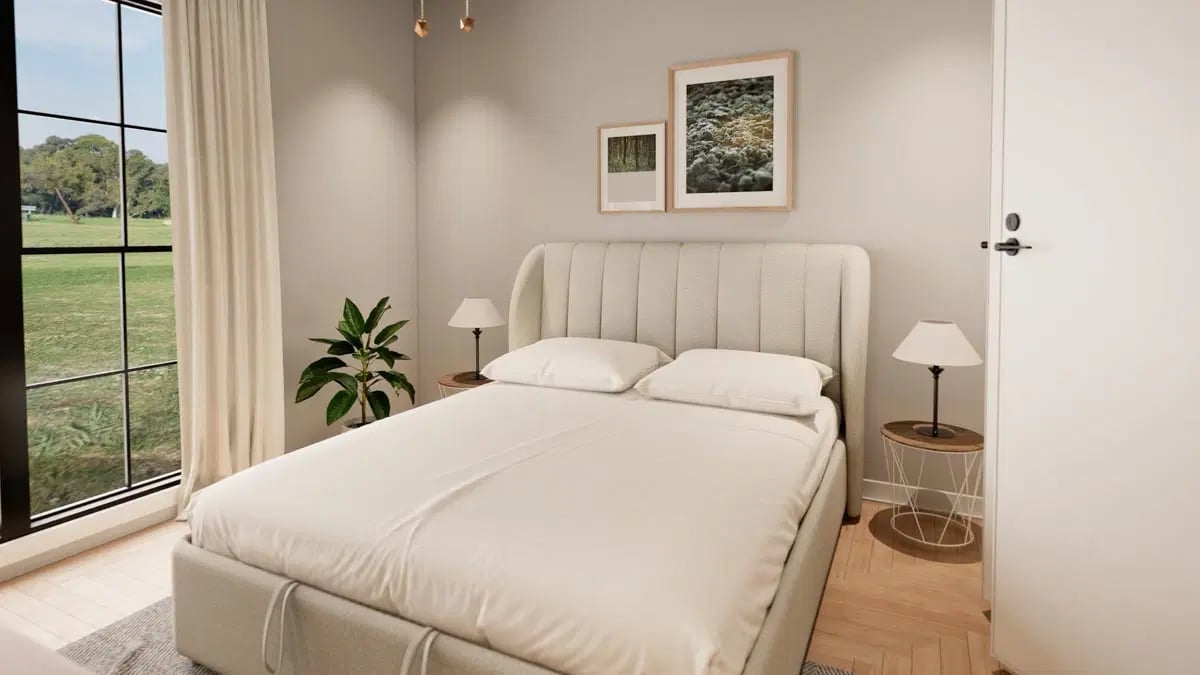
Bedroom
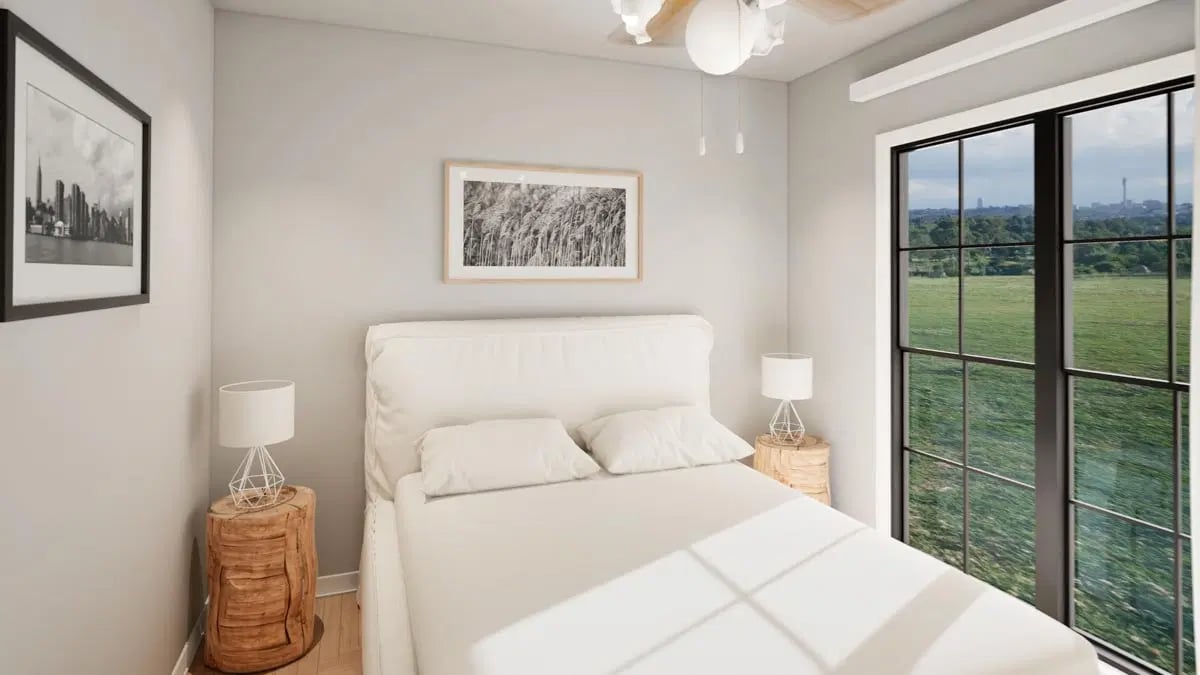
Details
This 4-bedroom farmhouse radiates timeless charm with board and batten siding, stone trims, shed dormers, and a welcoming front porch supported by stone base pillars. A 3-car garage with a bonus room above provides flexibility for future expansion, whether as a guest suite, home office, or recreational space.
Inside, the vaulted great room impresses with exposed beams and a stunning stone fireplace as its centerpiece. Sliding glass doors lead to the rear grilling porch, seamlessly blending indoor and outdoor living spaces.
The kitchen, anchored by a generously sized island with seating for up to five, opens to the great room, fostering connection while offering functionality. Adjacent to the kitchen, the dining room enjoys ample natural light from windows on two sides, creating a bright and inviting atmosphere.
The vaulted primary bedroom is a serene retreat with views of the backyard and a deluxe ensuite bathroom. Two secondary bedrooms across share a centrally located hall bath.
Pin It!
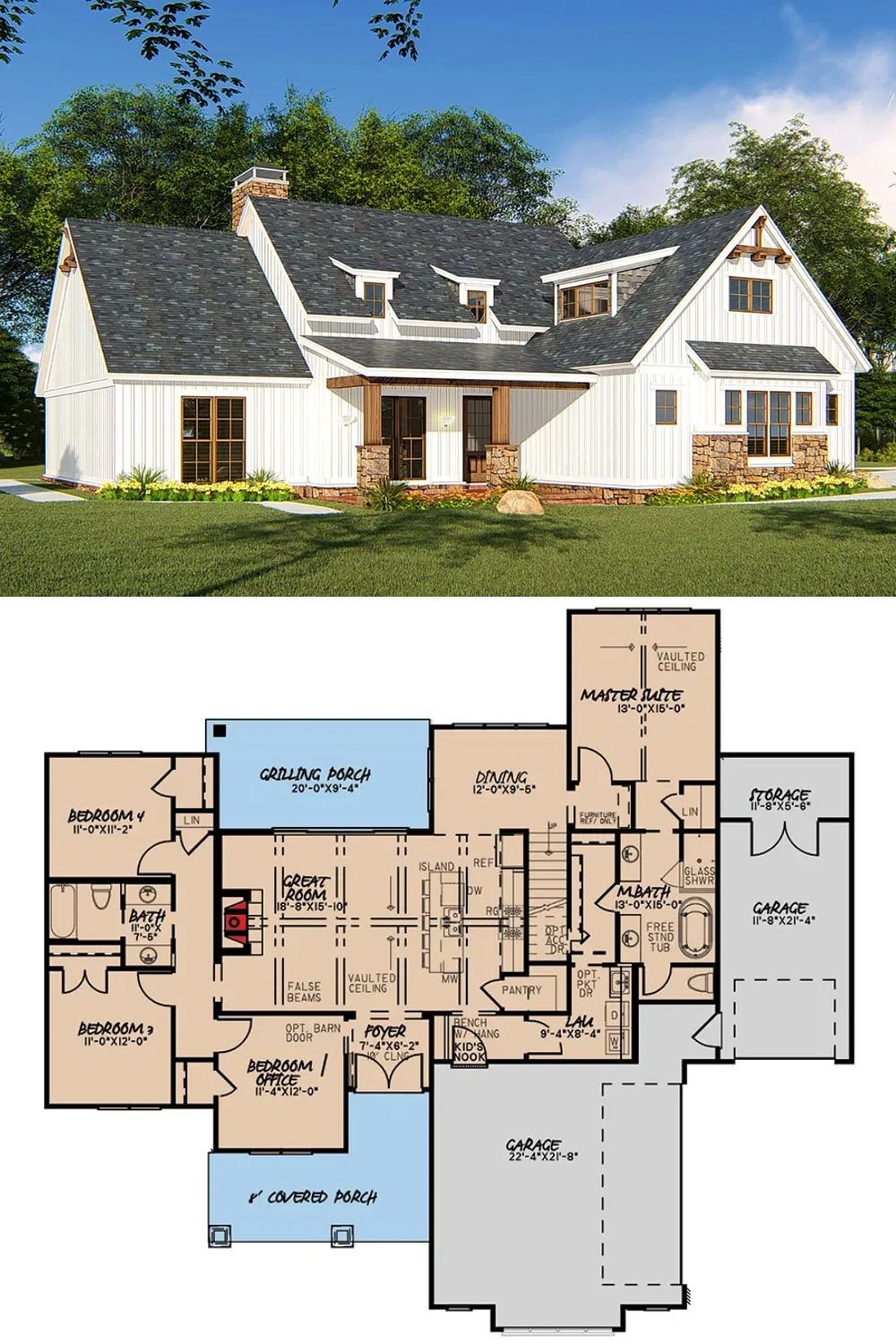
Architectural Designs Plan 70647MK






