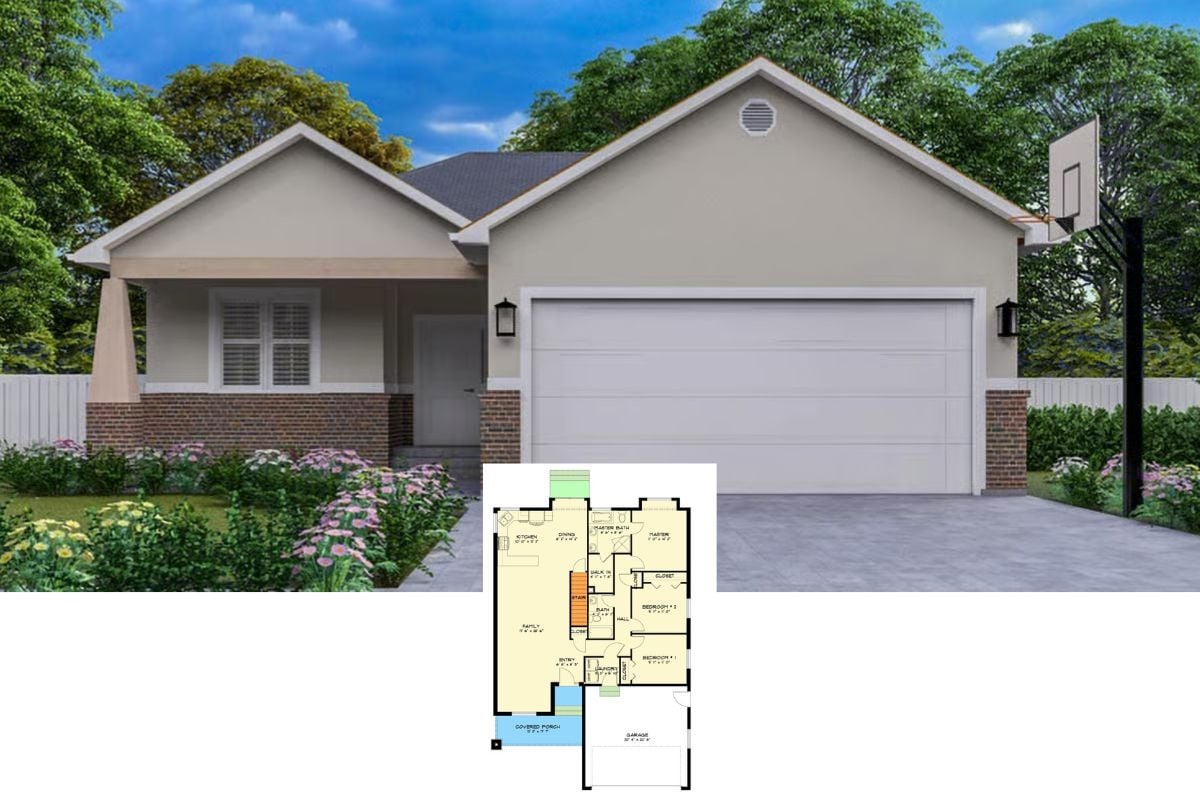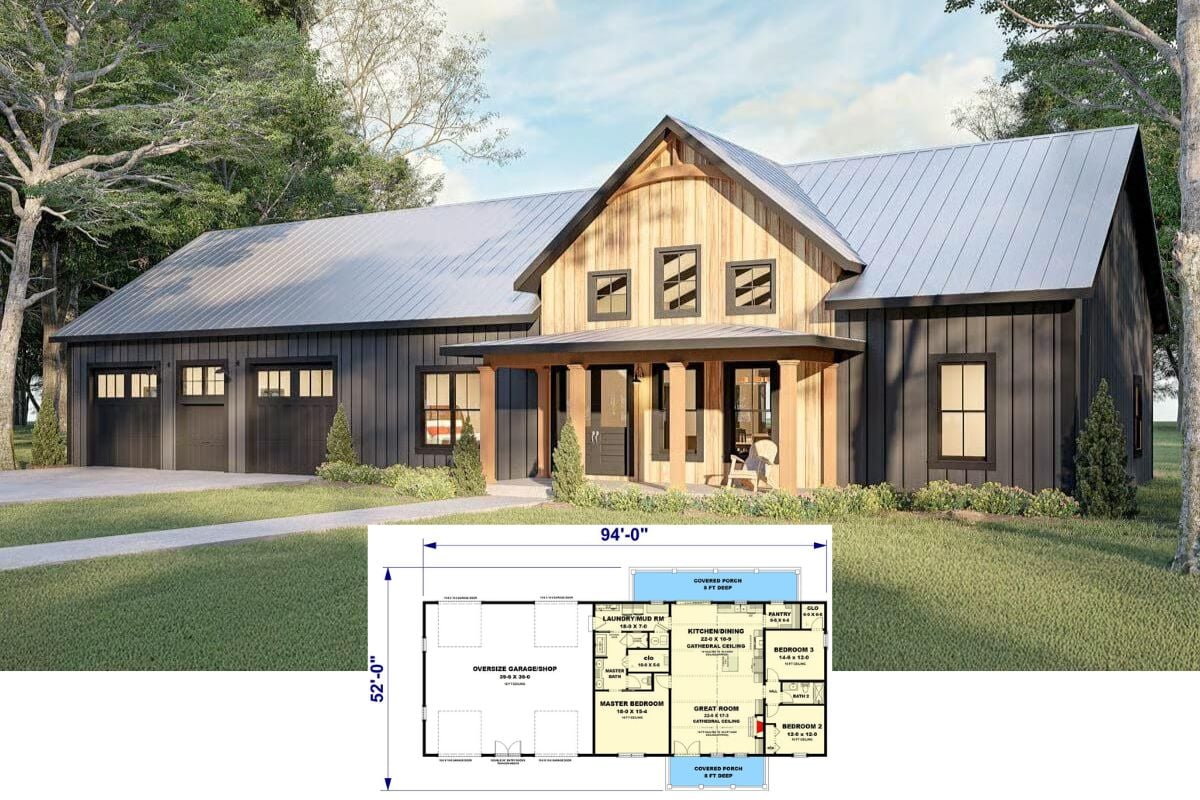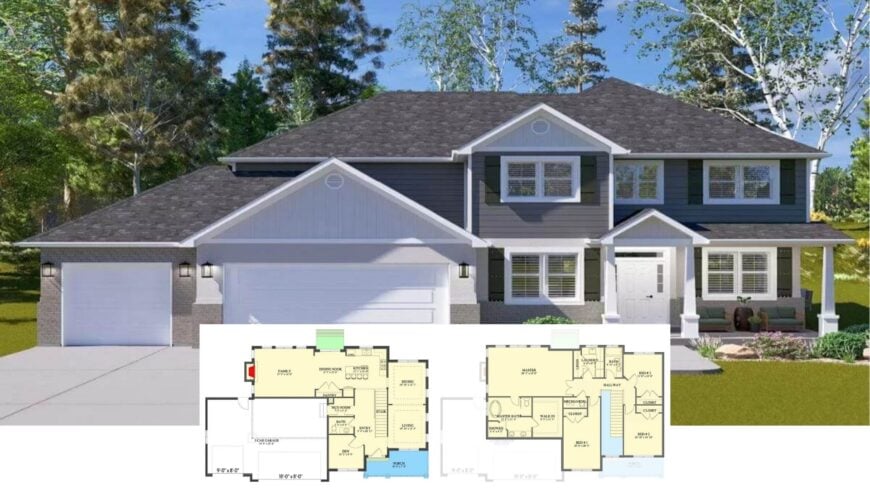
Would you like to save this?
Clocking in at roughly 2,789 square feet, this two-story Craftsman balances everyday comfort with crowd-pleasing capacity, offering up to four bedrooms and 2.5 baths. A broad, column-lined porch stretches across the front elevation, framing gray lap siding, crisp white trim, and a polished black roof.
Inside, the main floor flows from a fireplace-anchored family room to an island kitchen and sunny dining nook, all buffered by a handy mudroom just off the three-car garage. An optional finished basement tacks on a supersized rec room, cold storage, and three flexible bedrooms—ideal for guests, hobbies, or future expansion.
Craftsman Dream with a Big, Welcoming Porch

Architecturally, this home is classic Craftsman through and through, evident in its tapered columns, deep eaves, mixed-material facade, and human-scaled proportions.
The updated palette and generous window package freshen the look without straying from Arts & Crafts roots. With style credentials confirmed, we can now walk level by level to see how thoughtful planning turns timeless design into contemporary family living.
Efficiently Designed Main Floor with Spacious Family Room and Practical Mudroom
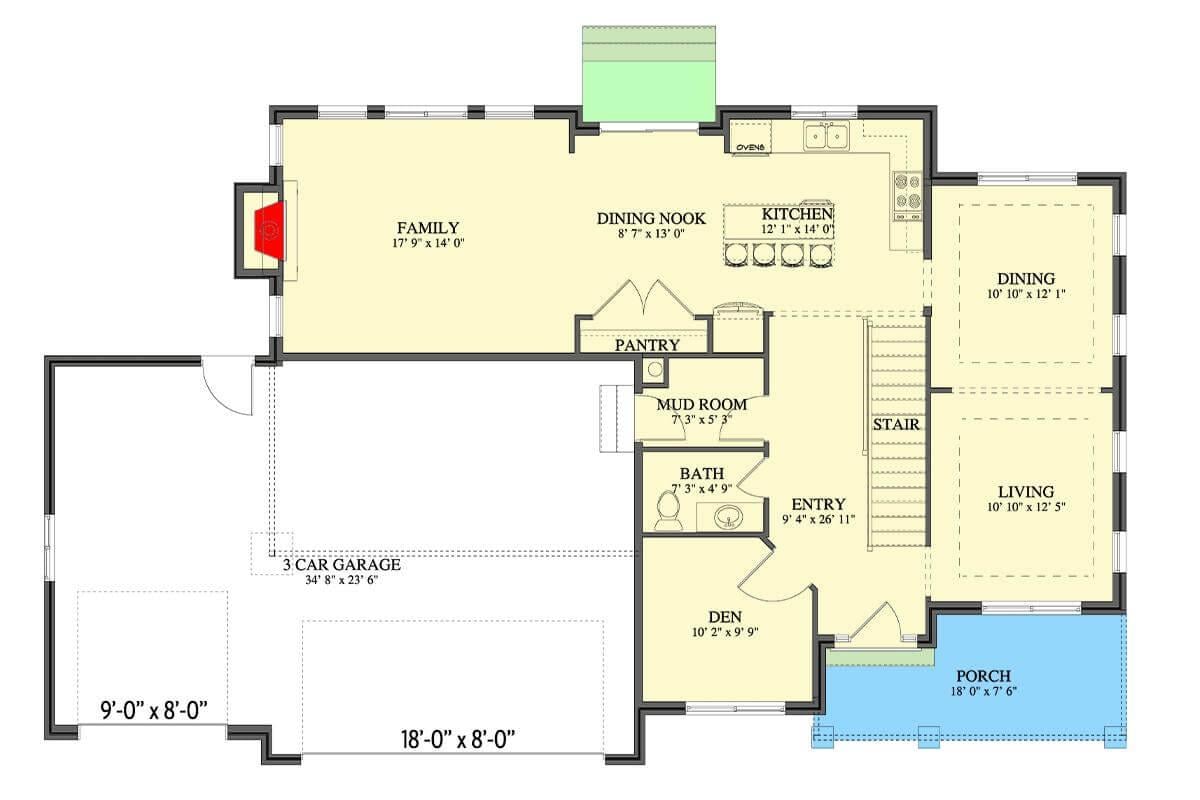
🔥 Create Your Own Magical Home and Room Makeover
Upload a photo and generate before & after designs instantly.
ZERO designs skills needed. 61,700 happy users!
👉 Try the AI design tool here
This well-thought-out Craftsman floor plan features a welcoming entry that flows seamlessly into an expansive family room, perfect for gatherings.
The central kitchen, complete with a breakfast bar, connects to a dining nook, enhancing the home’s warmth and functionality. A handy mudroom off the garage ensures organized transitions, reflecting the home’s blend of style and practicality.
Spacious Second Floor Layout with Luxurious Master Suite

The second floor offers a well-designed layout featuring a luxurious master suite complete with a walk-in closet and a substantial master bath, ensuring privacy and comfort.
Three bedrooms provide ample space for family or guests, with convenient access to a full bath and laundry area. Thoughtful details like the hallway linen closet and mechanical room add practicality to this Craftsman home’s cohesive design.
Flexible Basement Plan Featuring a Massive Family Room

This basement layout provides ample space for entertainment with a generously sized family room at its heart. Three comfortably sized bedrooms offer privacy and convenience, with easy access to a full bath.
Practical features like cold storage and a mechanical room ensure this Craftsman design remains both functional and versatile.
Source: Architectural Designs – Plan 61524UT
Beautiful Craftsman Home with Distinctive Two-Tone Siding

This Craftsman home makes a statement with its striking combination of dark gray and white siding, enhanced by crisp white trim.
The inviting front porch, supported by classic columns, offers a welcoming spot for relaxation amid lush greenery. A spacious attached garage complements the design, ensuring convenience and style blend seamlessly.
Delightful Rear View with a Welcoming Patio Retreat
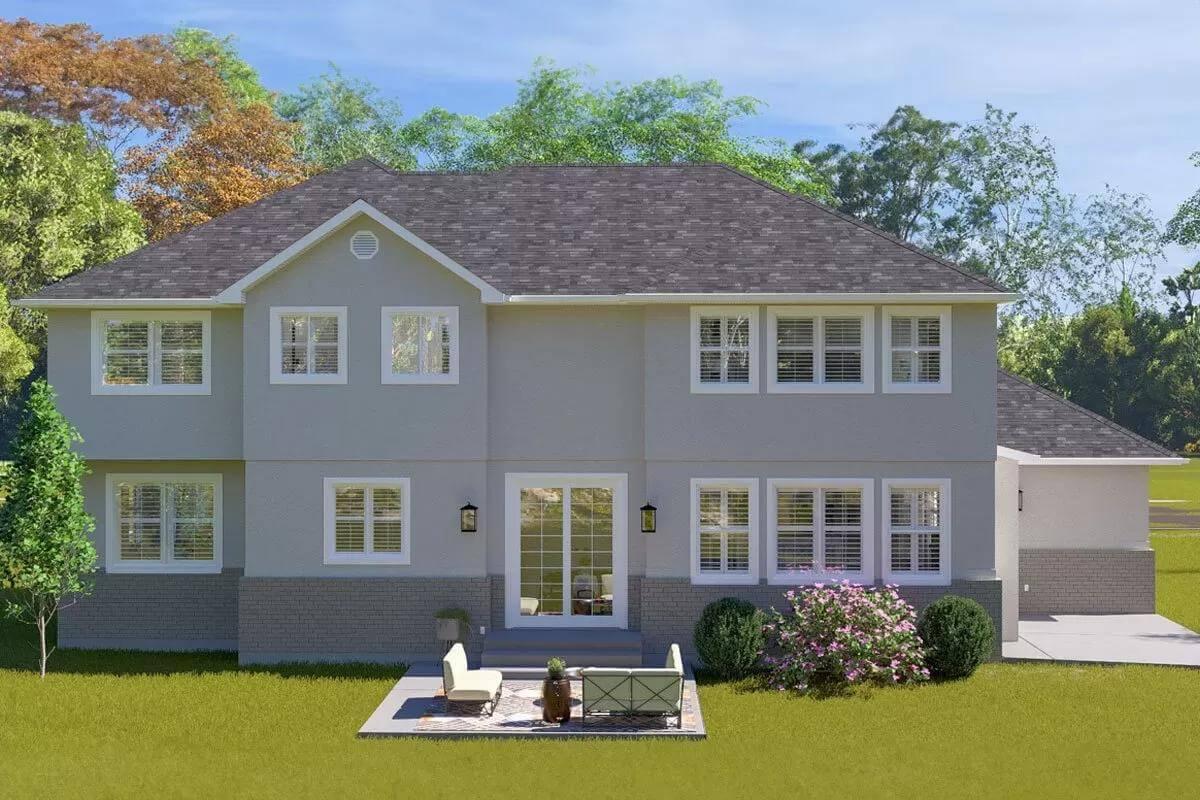
Would you like to save this?
This Craftsman home features a clean, symmetrical rear facade accented by neutral tones and crisp white trim, projecting subtle style.
A patio just off the back door offers an intimate outdoor retreat, perfect for casual gatherings or solitary relaxation. Flanked by green spaces and colorful bushes, the setting provides a peaceful garden ambiance, inviting residents to unwind.
Spacious Craftsman Home with a Three-Car Garage and Inviting Porch

This attractive Craftsman home presents a harmonious mix of white and dark gray siding, accented by a polished gray roof that complements its surrounding natural beauty.
The three-car garage integrates with the design, offering ample space without overshadowing the home’s classic facade. The front porch, supported by sturdy white columns, provides a perfect welcome, inviting relaxation amidst lush greenery.
Stylish Staircase with Eye-Catching Tile Detail
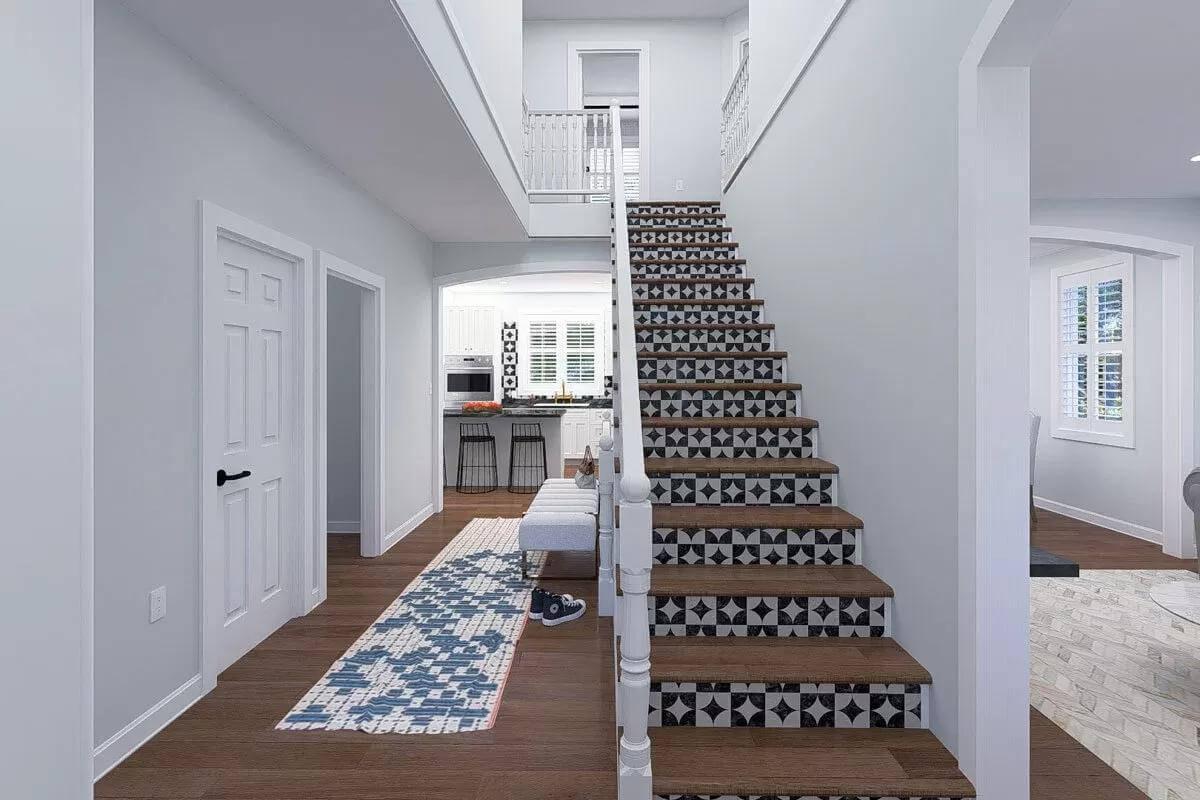
The entryway of this Craftsman home showcases a striking staircase adorned with geometric tile accents, adding a touch of innovative flair.
Rich wood flooring flows seamlessly from the hall, complemented by a patterned runner that guides the way. The airy space connects naturally to the nearby kitchen, where the open layout invites movement and light throughout the home.
Understated Home Office with a Dash of Green

This compact home office exudes simplicity with its dark wood desk and clean lines. Natural light streams in through the window, complemented by a soft white backdrop that’s perfect for focused work.
The green chair adds a splash of color, while an abstract cityscape above the monitors brings a touch of urban flair to the space.
Stylish Living Room with an Exquisite Arch Lamp and Textured Rug
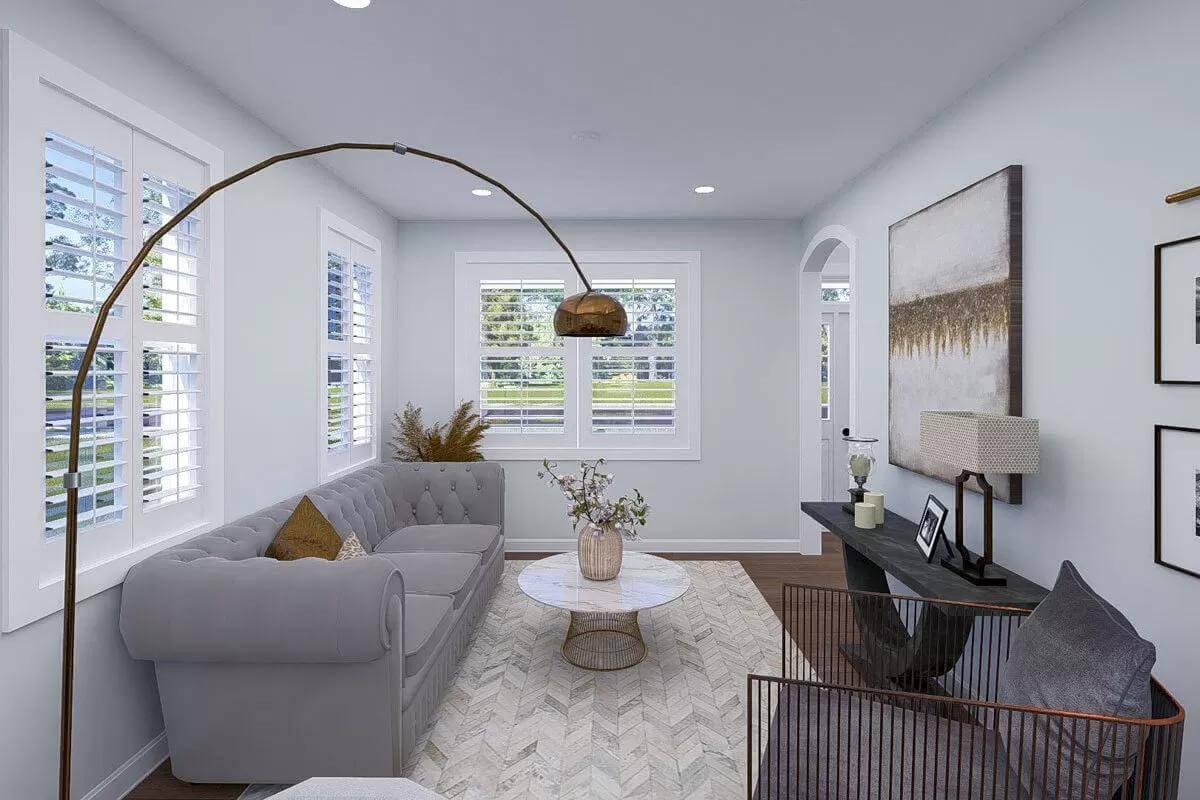
This living room combines minimalist sophistication with comfort, featuring a plush gray sectional that invites relaxation. An arch lamp provides soft overhead lighting, while a marble-topped coffee table adds a touch of sophistication.
The textured herringbone rug underfoot complements the room’s palette, tying together the space’s clean lines and inviting atmosphere.
Craftsman Living Room with Built-in Shelves and a Warm Fireplace

This living room blends Craftsman charm with contemporary updates, highlighted by graceful built-in shelves surrounding a large TV. A striking black fireplace serves as a focal point, accented by contemporary artwork and sophisticated lighting.
The addition of a plush gray sectional and patterned rug enriches the room with texture and comfort, making it a perfect spot for relaxation and gatherings.
Check Out the Bold Backsplash That Defines This Kitchen

This Craftsman kitchen features glossy black countertops that contrast with crisp white cabinetry. The eye-catching geometric backsplash introduces a lively pattern, showcasing a perfect blend of minimalist design with a touch of retro flair.
Ample natural light streams through the French doors, enhancing the inviting ambiance of this culinary space.
Notice the Unique Pendant Lighting in This Contemporary Craftsman Dining Area

This dining space elegantly combines innovative and Craftsman elements, characterized by a smooth black table and soft gray chairs.
Pendant lighting hangs above, adding a touch of sophistication and drawing attention to the room’s open layout. The archways frame views into the living area, where light streams through plantation shutters, enhancing the airy design.
Master Suite with a Relaxing Sitting Area and Abundant Natural Light
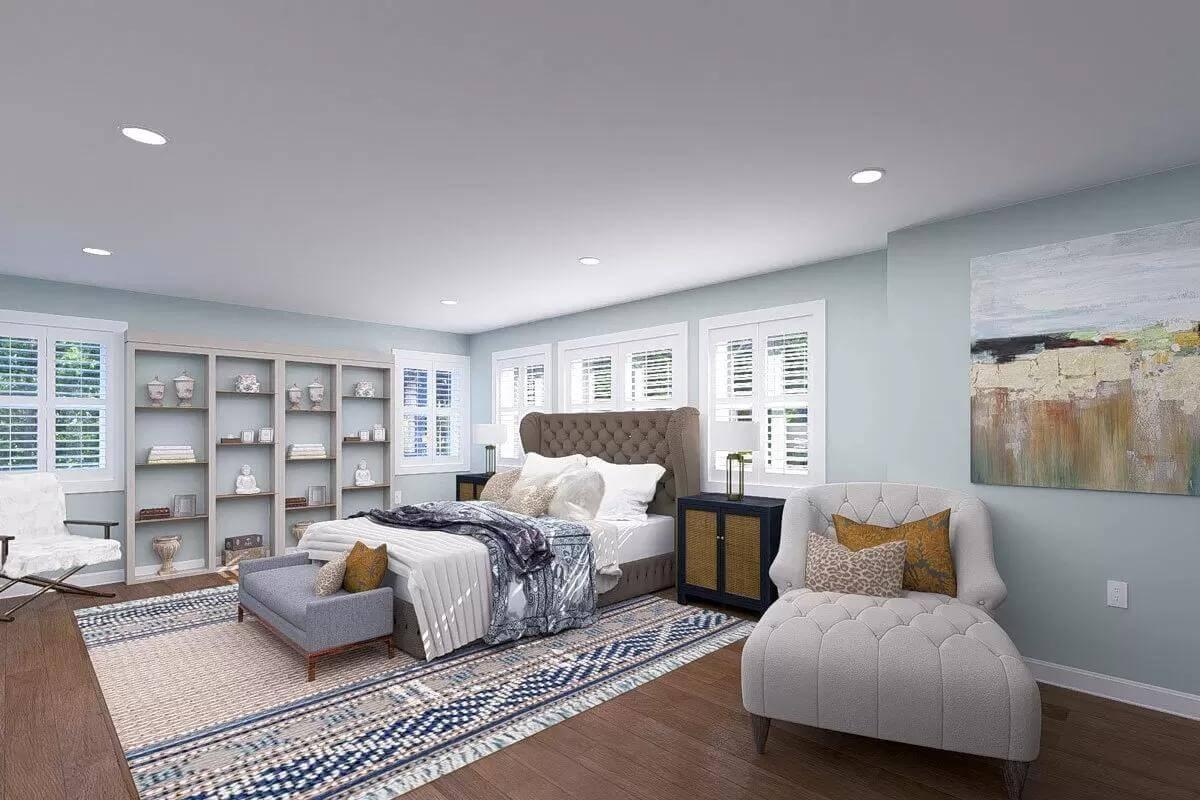
🔥 Create Your Own Magical Home and Room Makeover
Upload a photo and generate before & after designs instantly.
ZERO designs skills needed. 61,700 happy users!
👉 Try the AI design tool here
This master suite effortlessly combines comfort and charm, with a plush tufted headboard as a focal point. Sunlight streams through the white plantation shutters, enhancing the soft pastel tones and warm wood floors.
A comfortable reading nook with an upholstered chair and built-in shelving offers the perfect corner for relaxation.
Explore the Checkerboard Flooring in This Graceful Bathroom
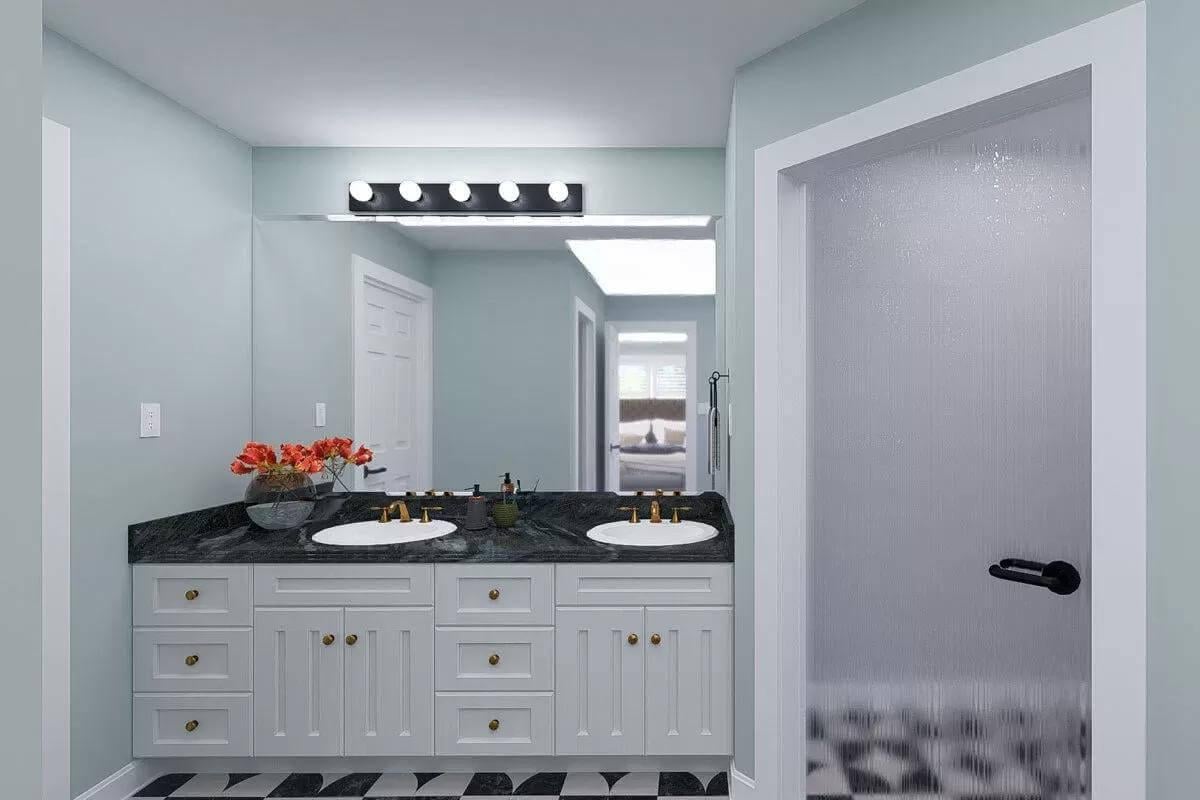
This bathroom is a blend of classic and minimalist, featuring striking black and white checkerboard flooring that draws the eye.
A dual-sink vanity with brass hardware sits under a chic, well-lit mirror, offering both style and convenience. Soft mint walls complement the classy aesthetic, while a translucent shower door adds a contemporary touch.
Freestanding Tub with Brass Fixtures in a Craftsman-Style Bathroom

This bathroom blends Craftsman charm with contemporary touches, featuring a refined freestanding tub highlighted by graceful brass fixtures.
The soft mint walls and crisp white trim create a harmonious atmosphere, while the textured tile adds depth to the space. A piece of contemporary artwork complements the peaceful setting, enhancing the room’s inviting appeal.
Master Bedroom with Tufted Headboard and Sophisticated Accents

This master bedroom embodies a sophisticated blend of comfort and style, anchored by a plush tufted headboard. Soft blue walls and white plantation shutters allow natural light to enhance the room’s calming palette.
An ornate sideboard and comfy seating area complete the space, making it both functional and beautifully crafted.
Source: Architectural Designs – Plan 61524UT




