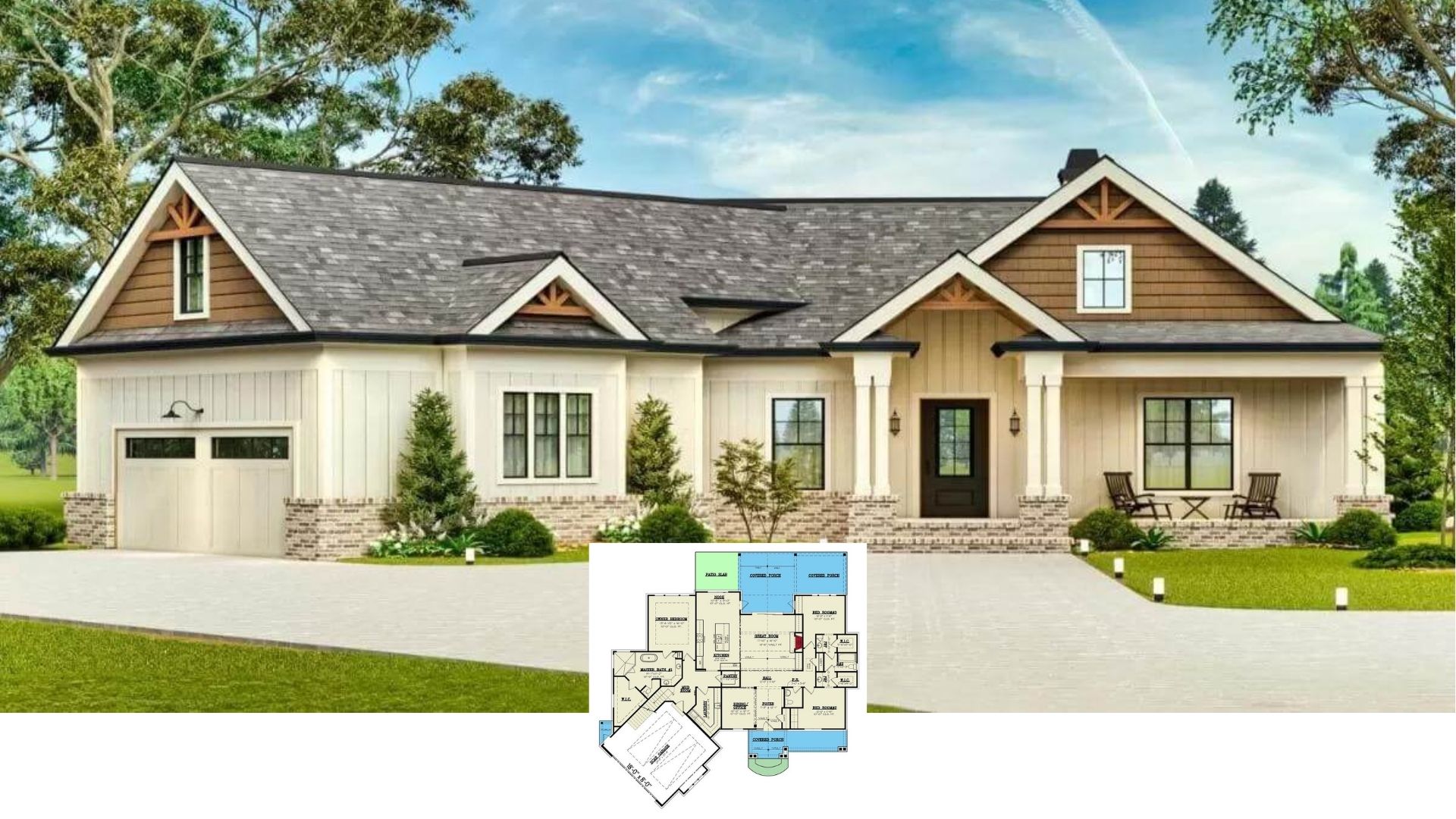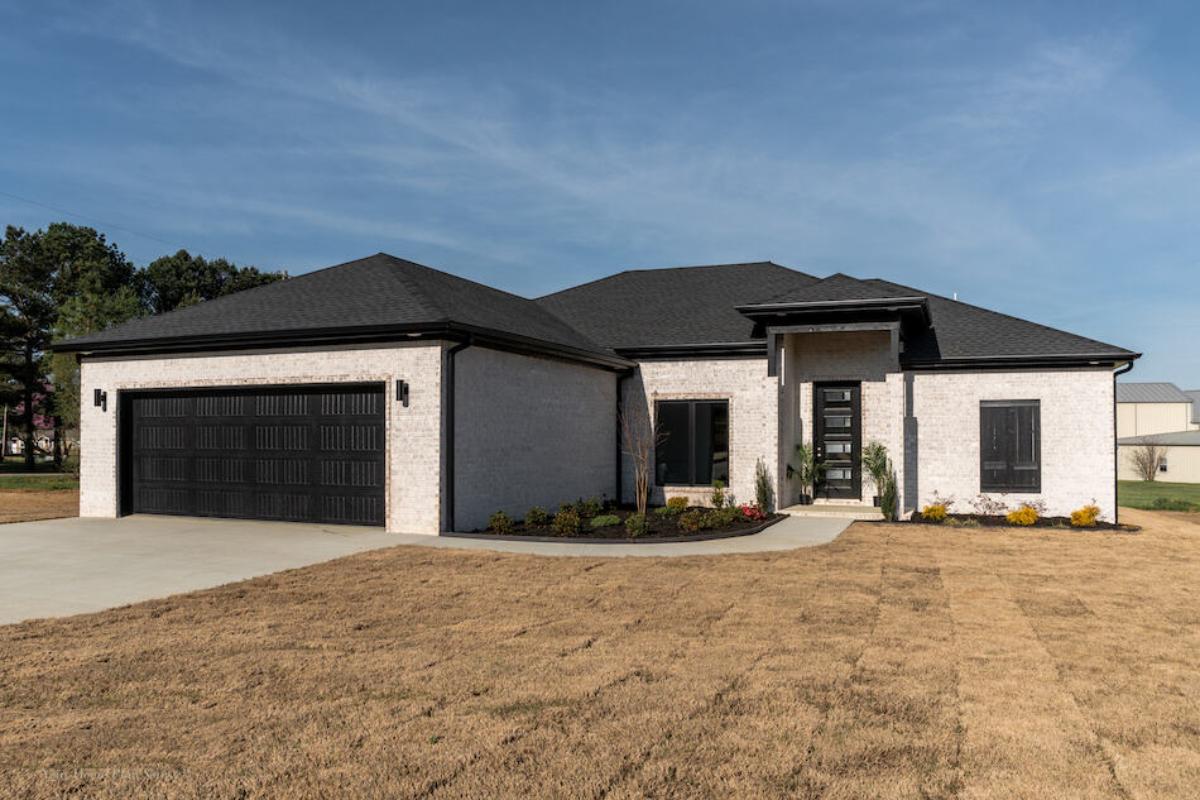
Would you like to save this?
Specifications
- Sq. Ft.: 1,649
- Bedrooms: 4
- Bathrooms: 2
- Stories: 1
- Garage: 2
Source: The Plan Collection – Plan: # 193-1100
Floor Plan
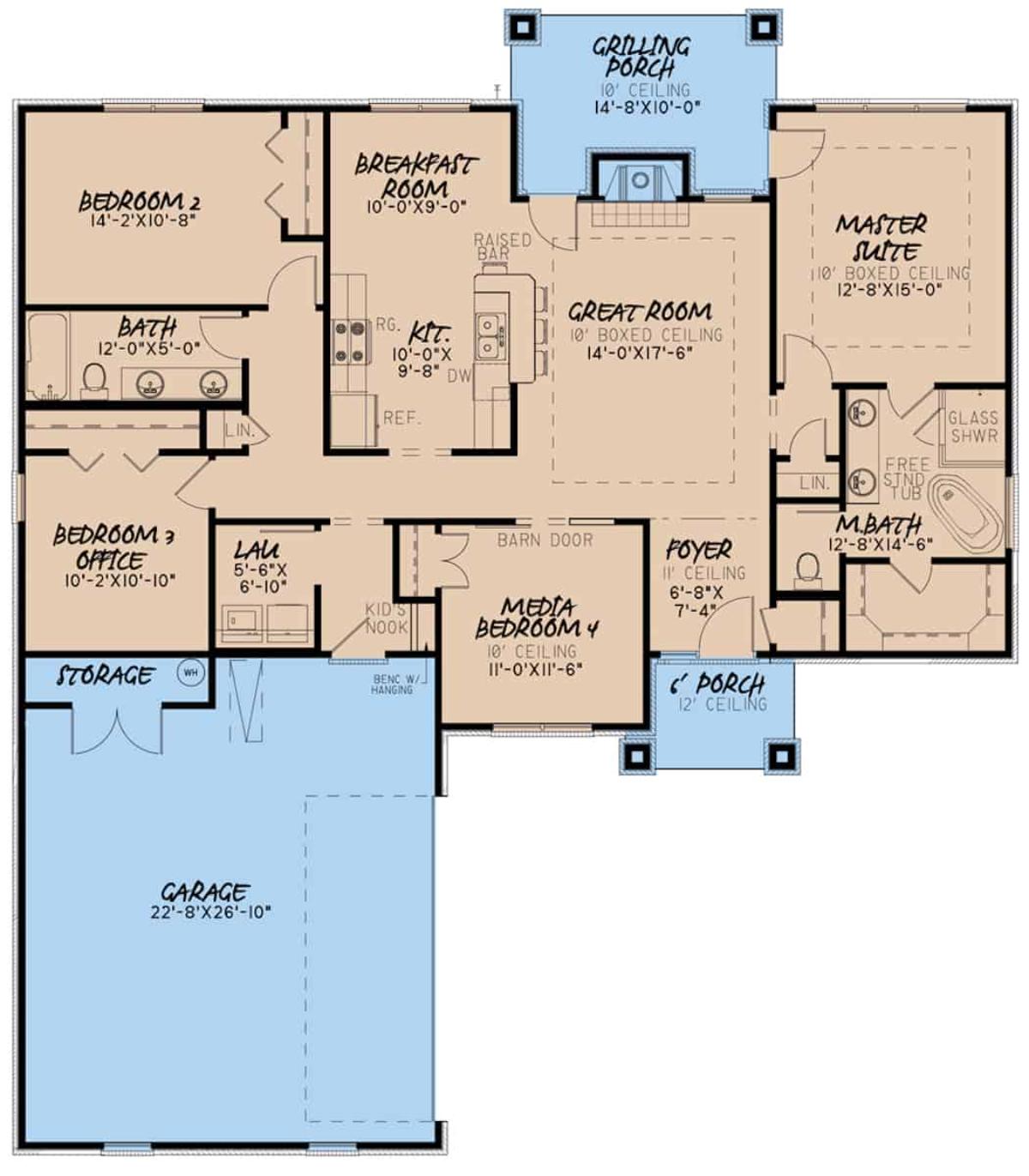
Home Plan Rear Elevation
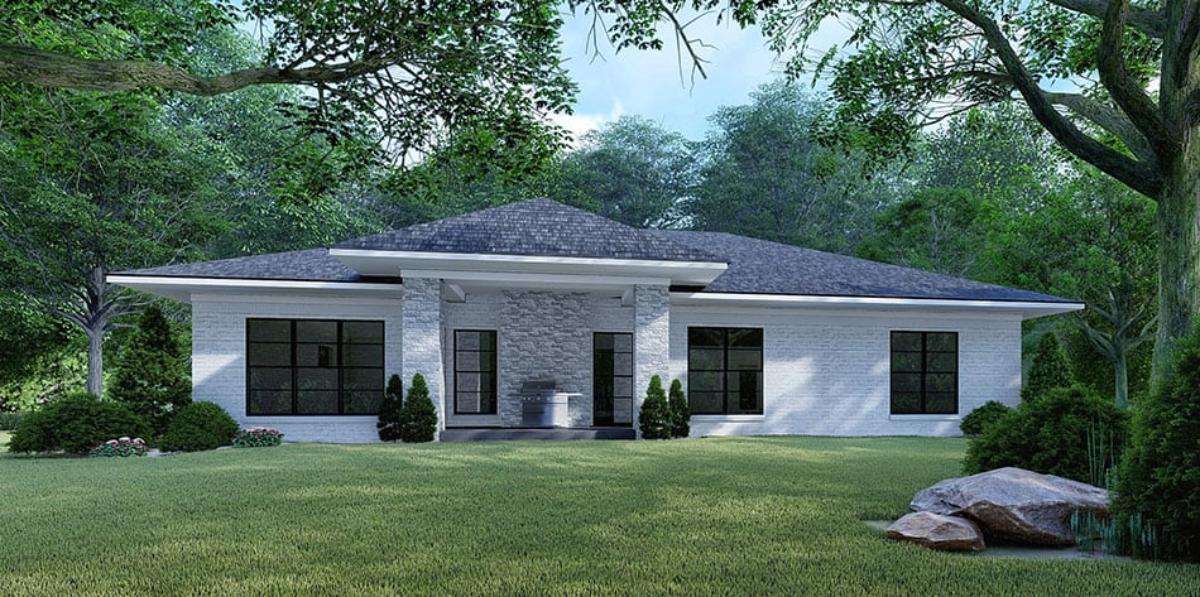
🔥 Create Your Own Magical Home and Room Makeover
Upload a photo and generate before & after designs instantly.
ZERO designs skills needed. 61,700 happy users!
👉 Try the AI design tool here
Rear View
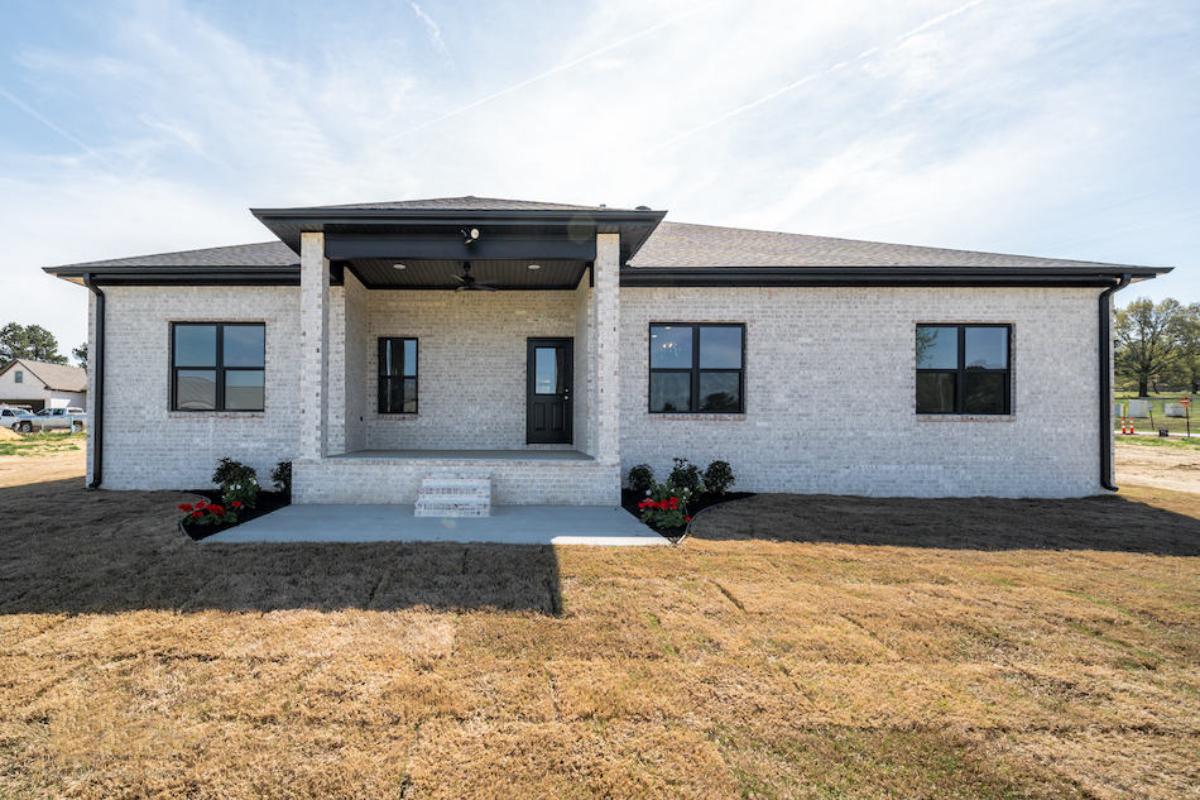
Foyer
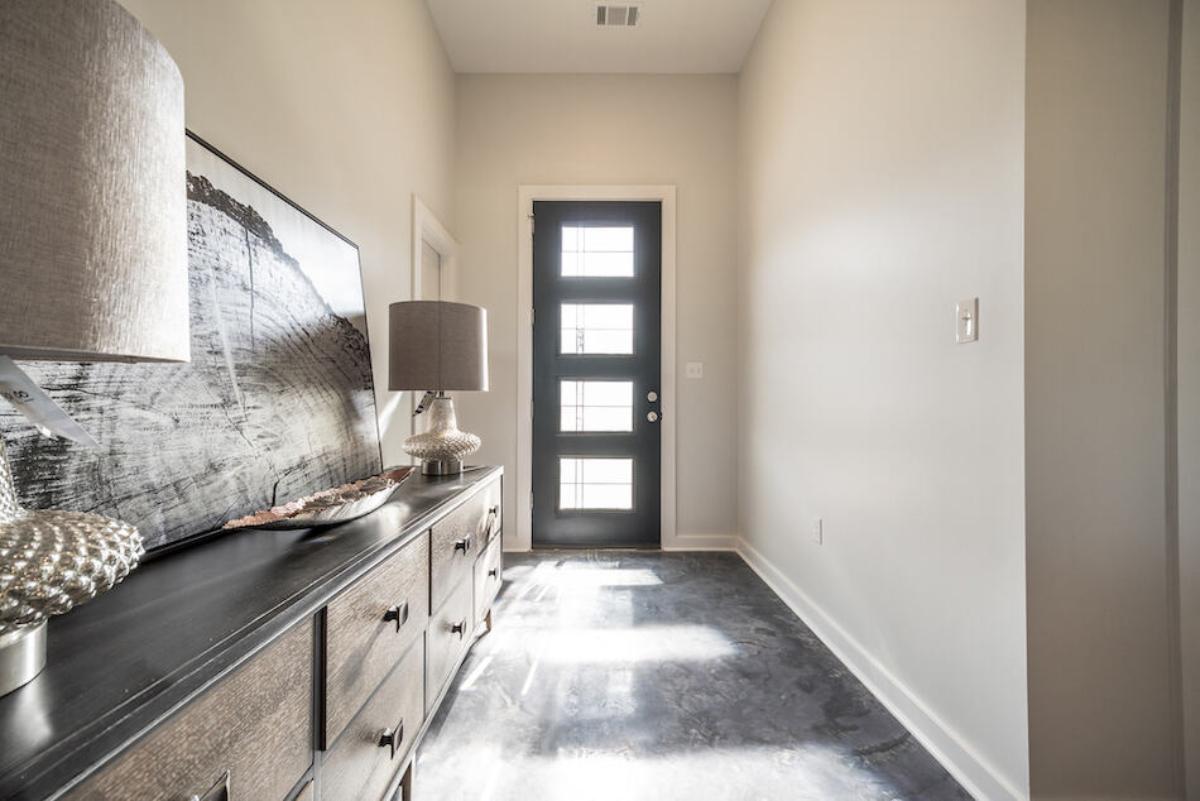
Living Room
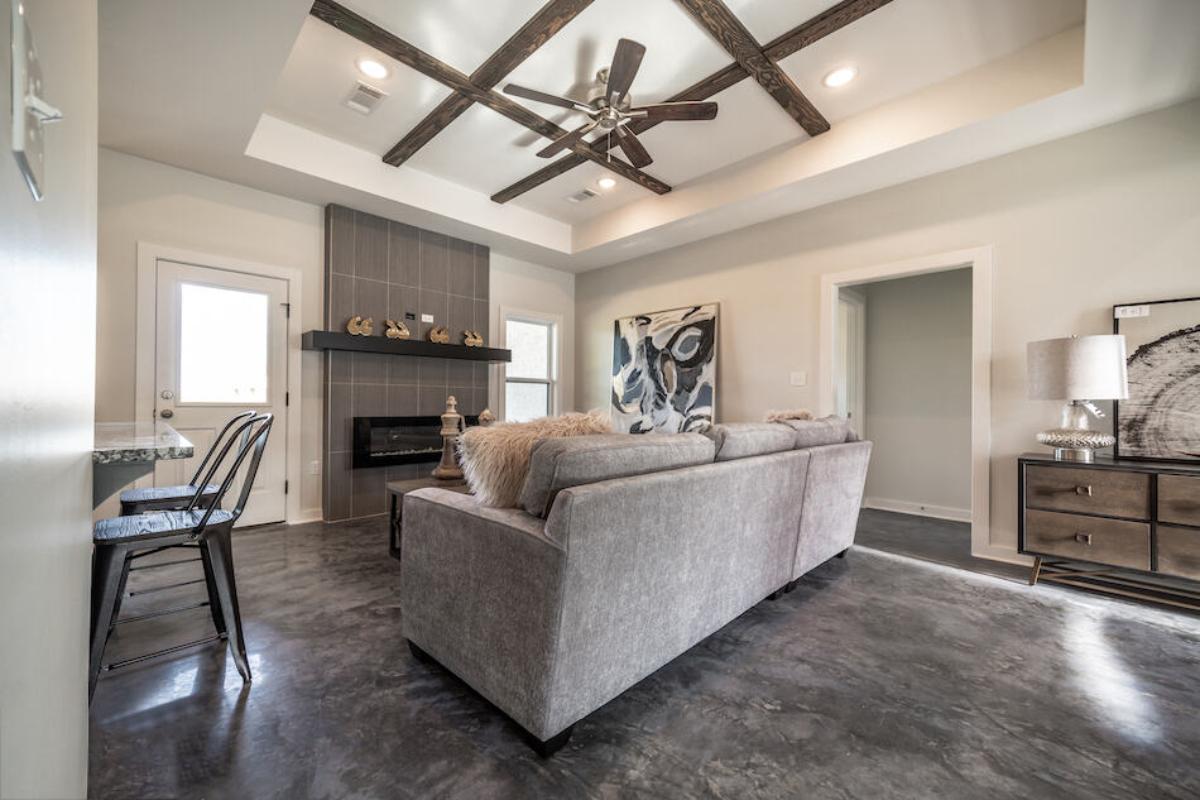
Kitchen
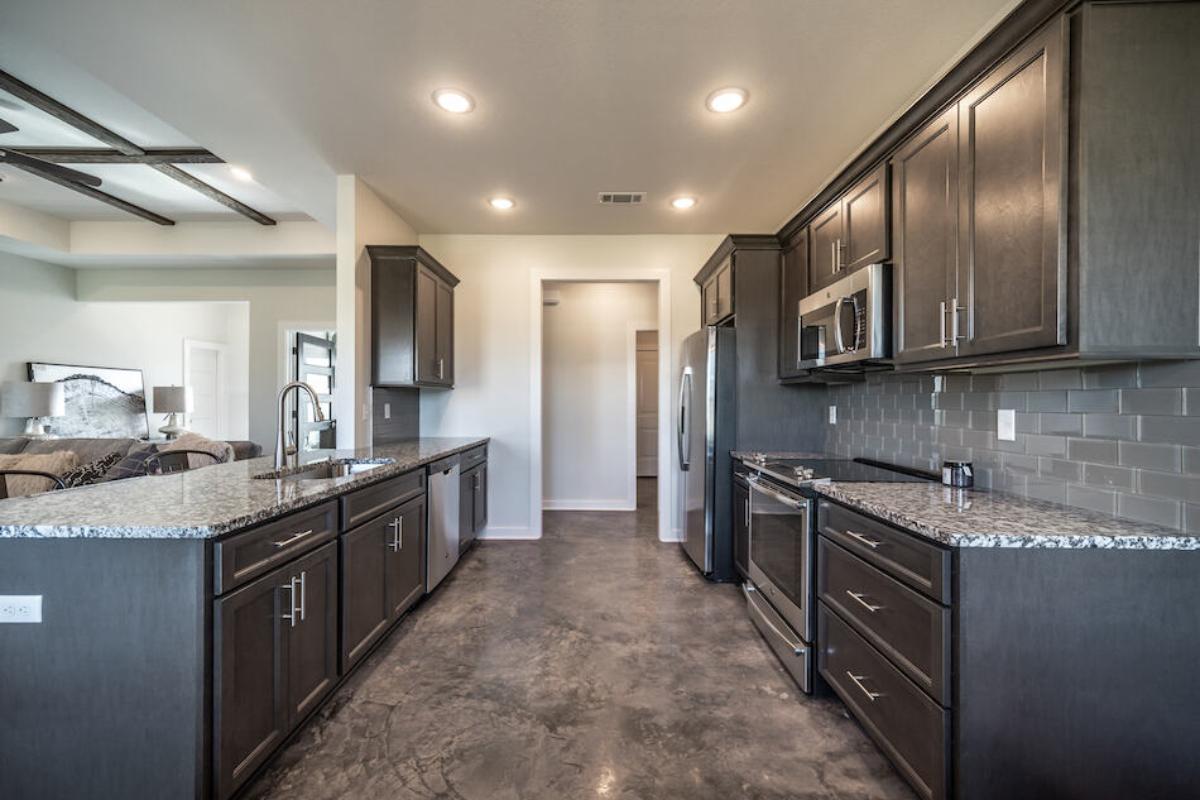
Would you like to save this?
Dining Room
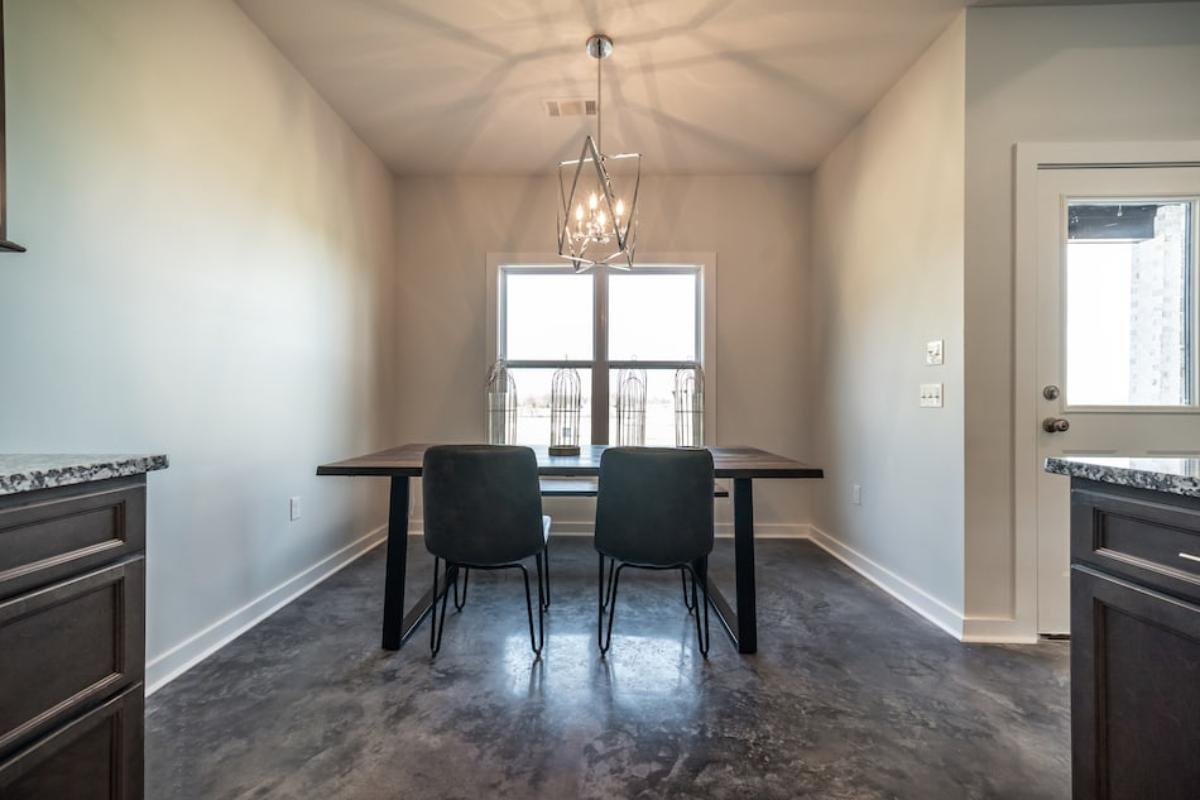
Bedroom
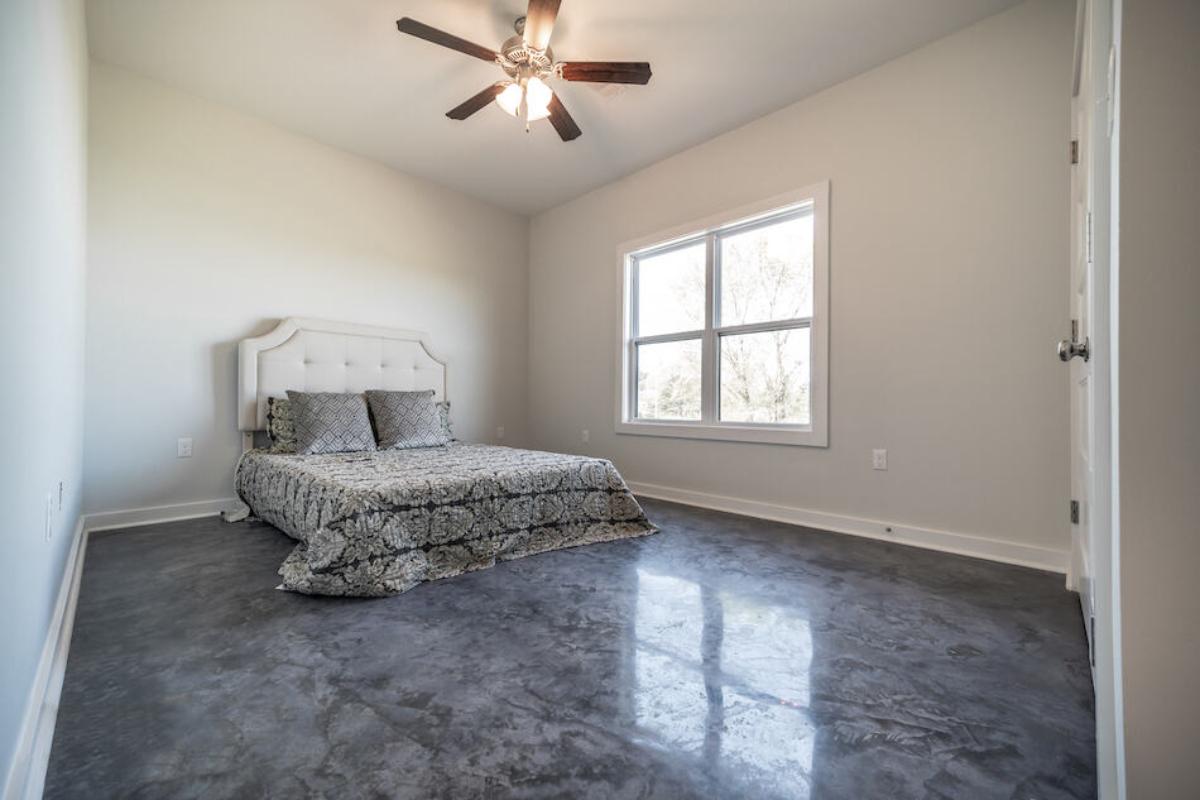
Bedroom
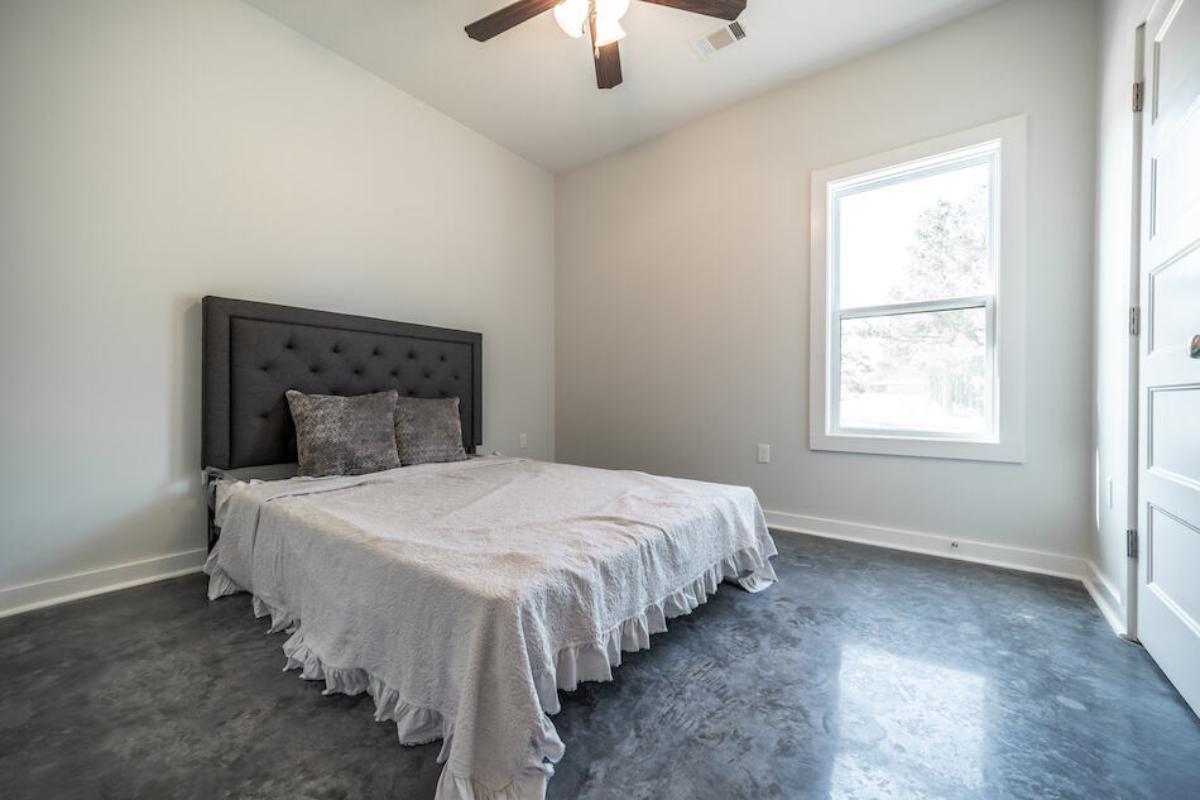
Bedroom
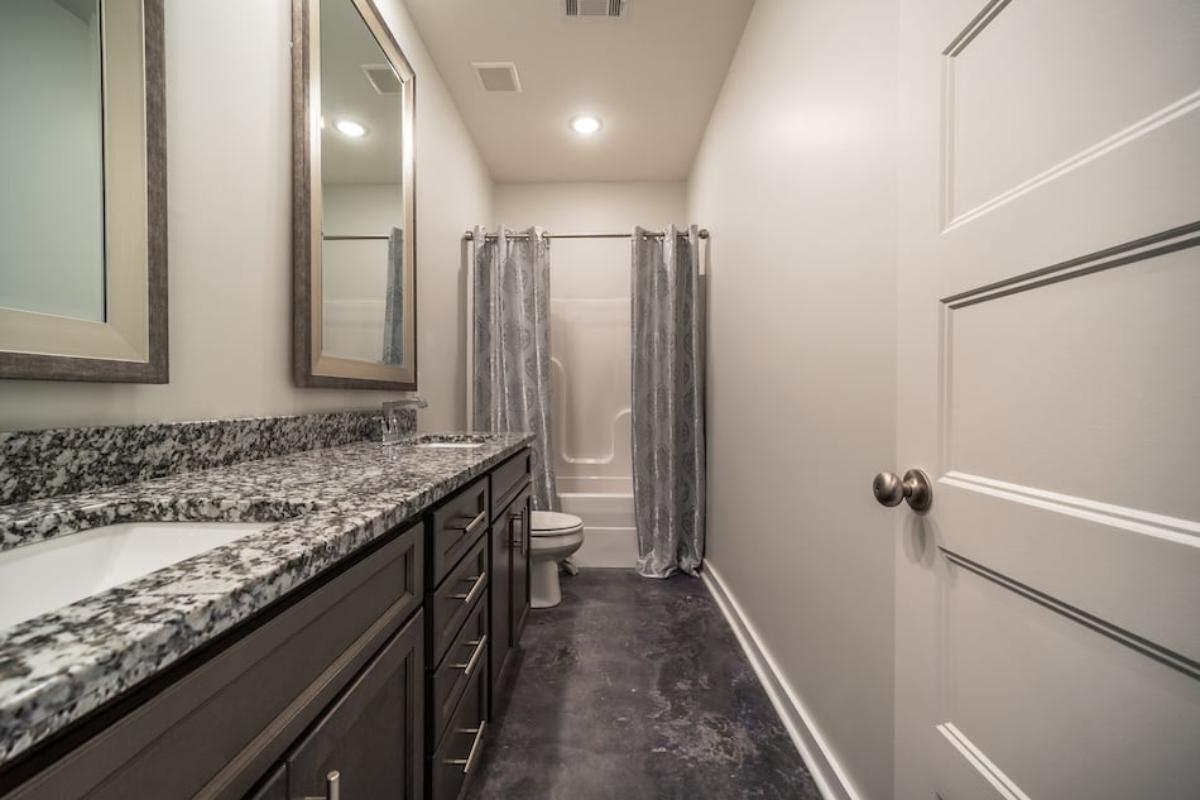
Bathroom
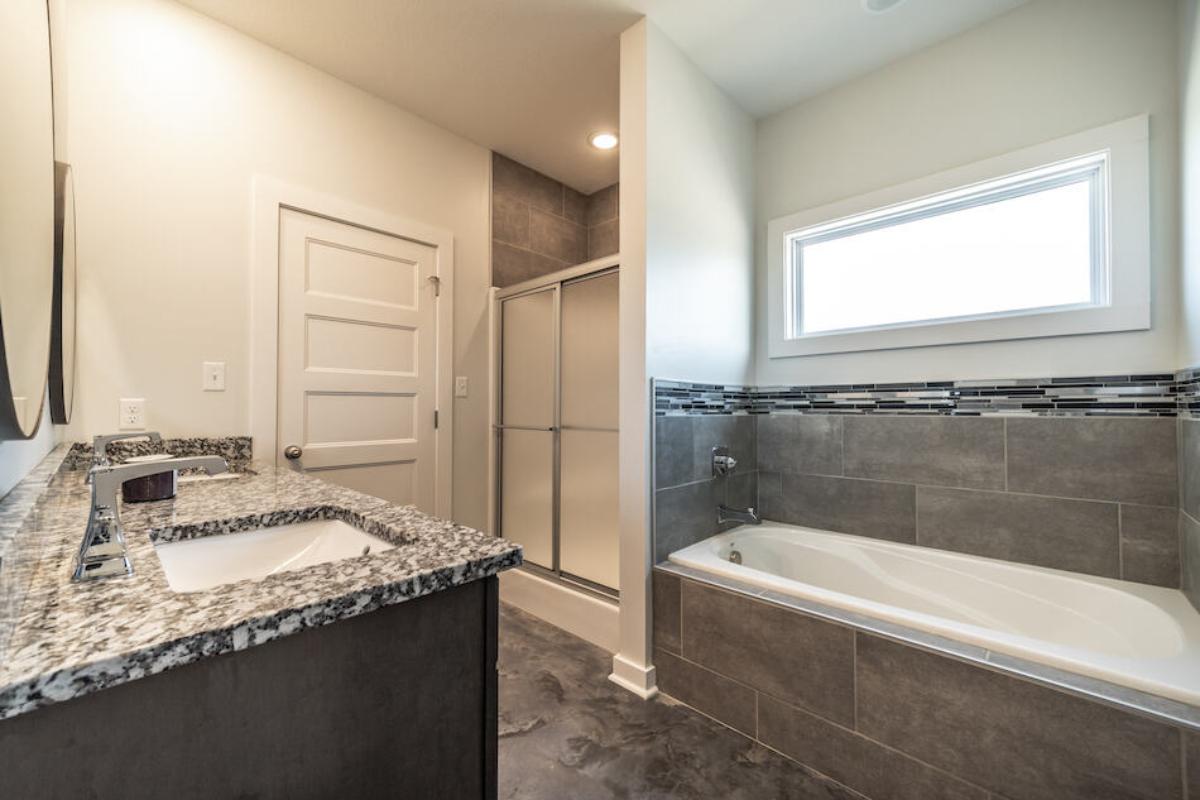
Bedroom
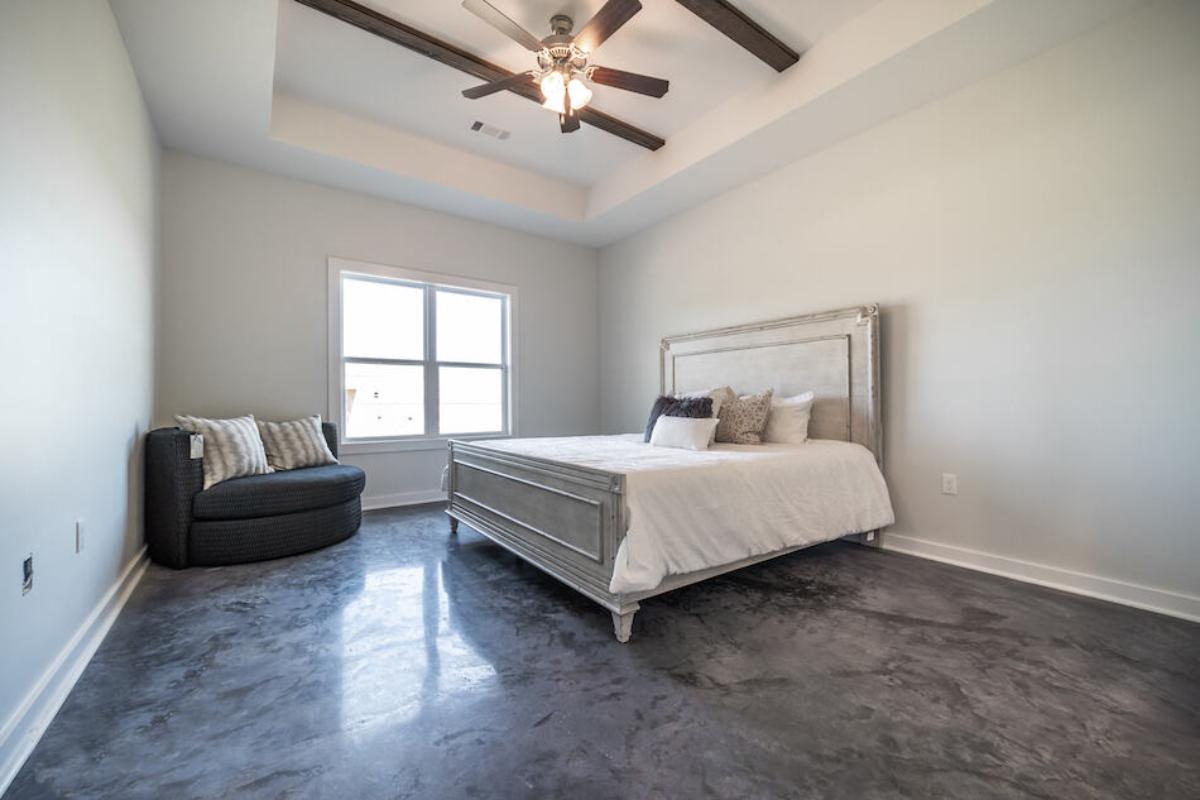
Details
This stunning Contemporary home will be your family’s top choice for its superb design both inside and out. The house covers a total area of 2,469 square feet of finished and unfinished space. The low roofline adds to the overall contemporary appeal of the home plan while reducing your roofing costs, a real win-win!
The beautiful modern windows and bold columns on either side of the entryway complete this look. This is the house every car enthusiast will be sure to love, as its oversize 2-car garage on the left side is equipped with a storage room that can be also used as a workshop.
Upon stepping up to the house, a majestic porch welcomes you to its main entrance, which leads to the Great Room, casual dining area, and kitchen with an open floor plan. The fireplace in the Great Room is a great place for the family to gather around. The main kitchen is another great place to hang around, with its large island peninsula that works as a breakfast nook and serving station.
Not far from the kitchen is the breakfast room, which can serve as the formal eating area or a perfect place for a casual meal with loved ones around the table. The covered grilling porch serves as an extension of these living spaces and can serve as an overflow area during festive occasions.
From the entry foyer going right, a small pocket hall leads you into a spacious master bedroom – the owner of the house is sure to adore this place. The master bedroom boasts an elegant 10-foot-high boxed ceiling and has direct access to the grilling porch. The master bath is complete with a glass shower, freestanding tub, dual sink vanity, private toilet room, and spacious walk-in closet.
On the opposite side of the house are other two bedrooms with a shared full bathroom. Other amenities provided by the house include the media room, the laundry area, and an ample amount of storage space.
Pin It!
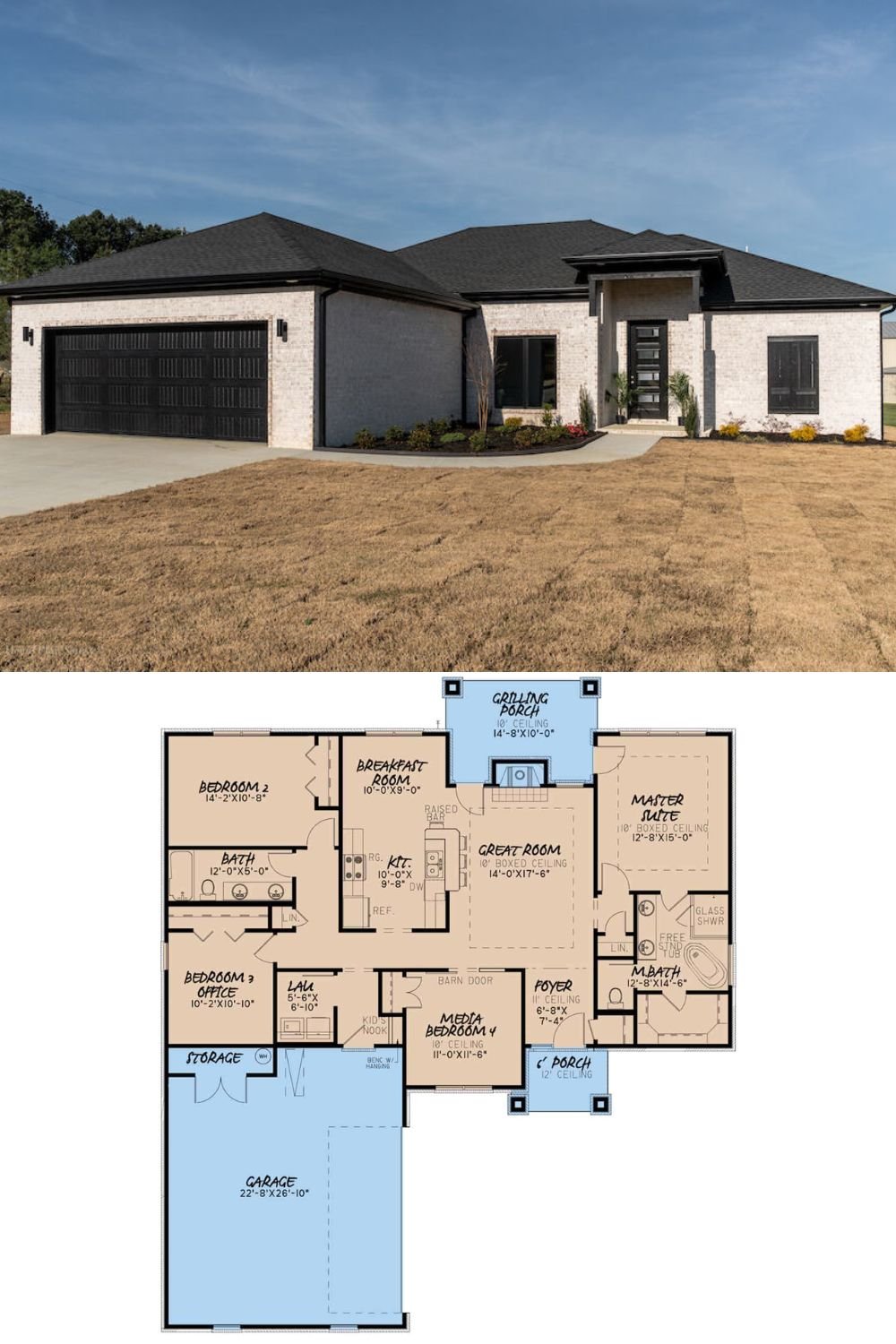
Source: The Plan Collection – Plan: # 193-1100




