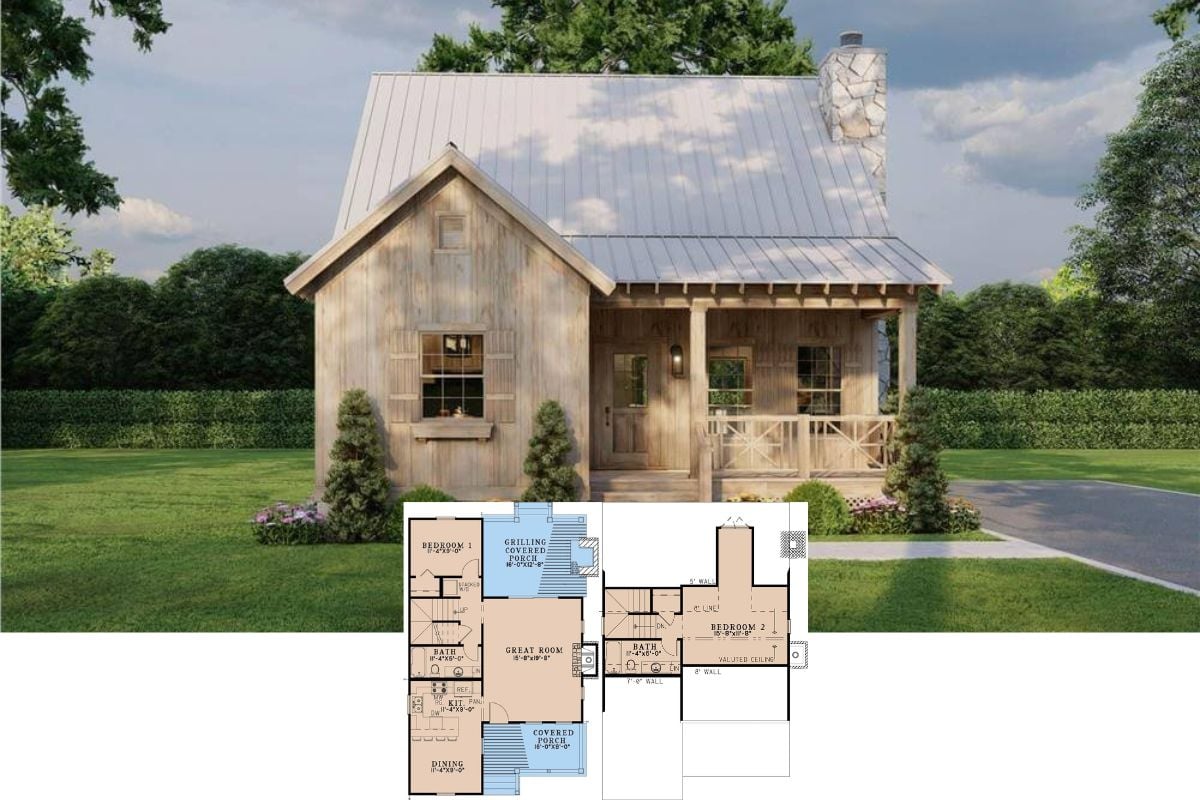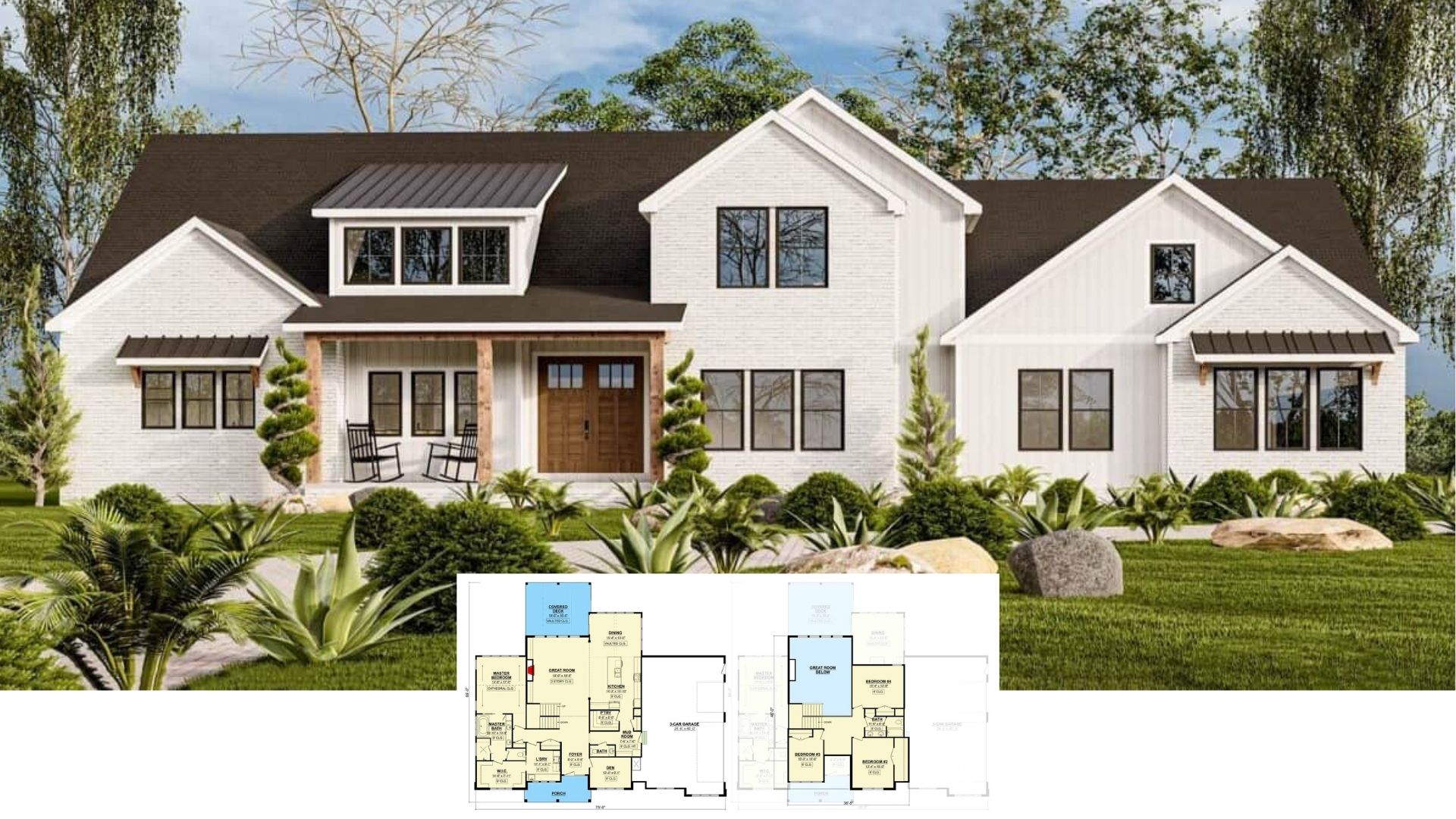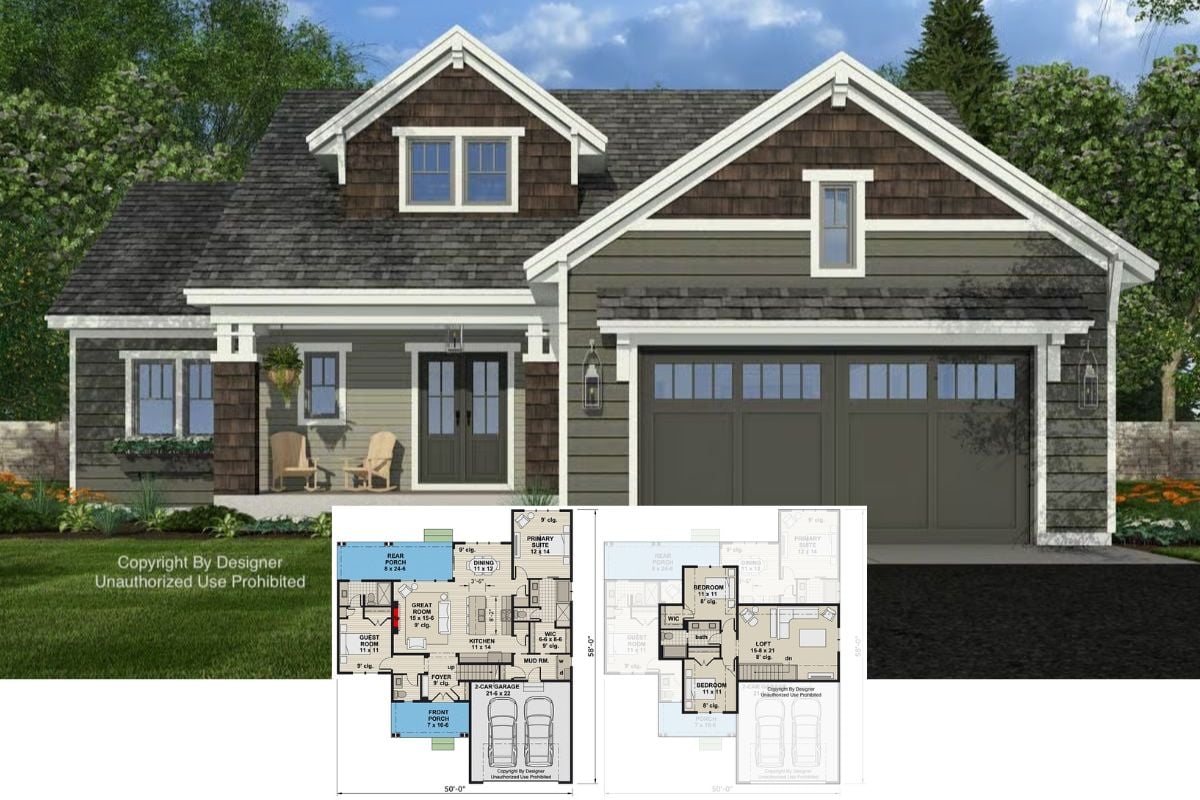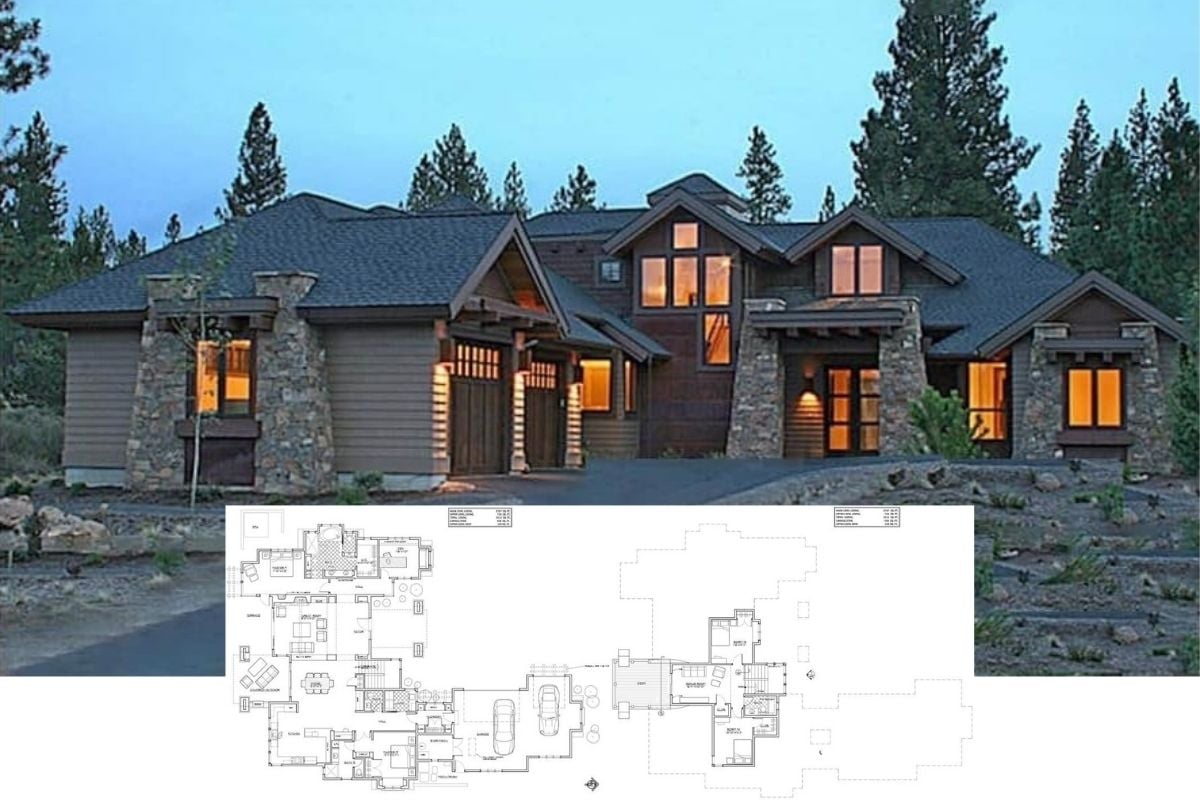Contemporary 4-bedroom floor plans offer a mix of open spaces, smart layouts, and stylish details that work for families and entertainers alike. With features like large windows, flexible living areas, and seamless indoor-outdoor connections, these homes prioritize both function and comfort. Whether you’re looking for a sleek, minimalist design or something with a cozy, modern touch, these layouts provide inspiration for a well-designed home.
#1. Contemporary-Style 4-Bedroom Home with Loft and 2.5 Bathrooms at 2,842 Sq. Ft.
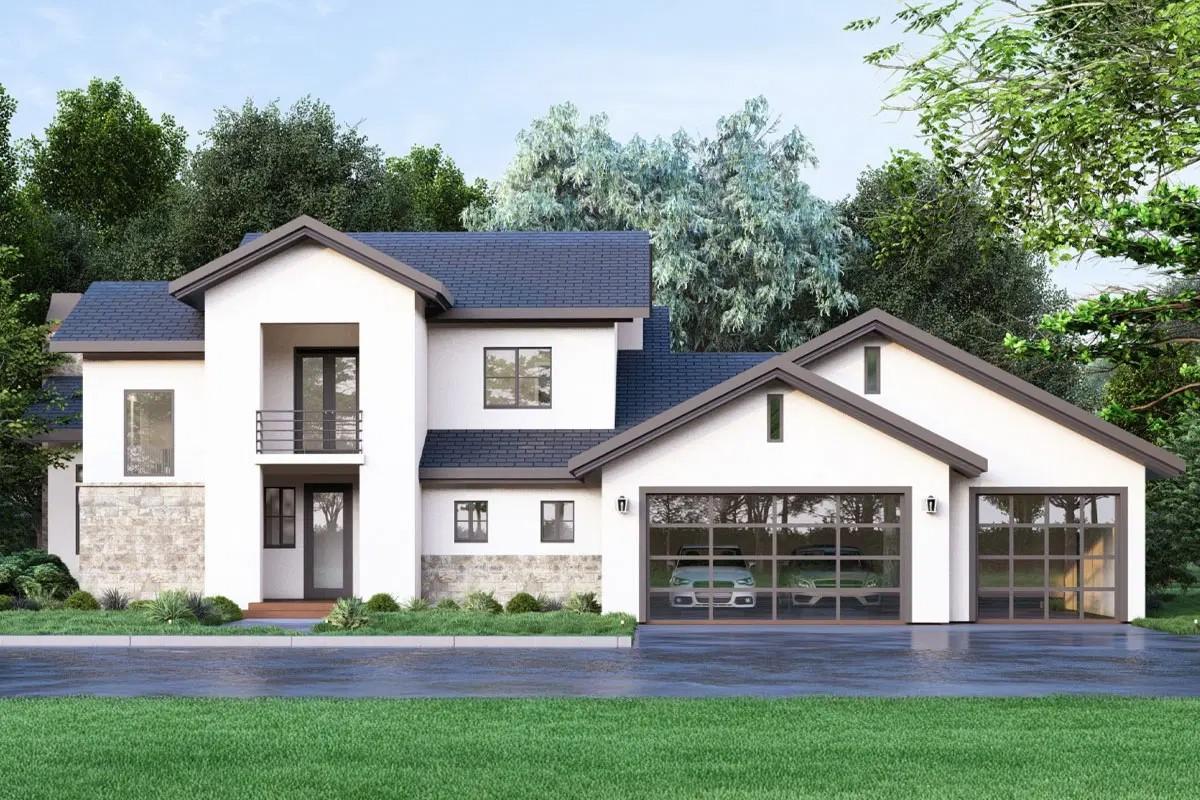
Would you like to save this?
This contemporary home features a sleek facade with clean lines and contrasting materials. The use of stone accents at the base adds texture and a natural element to the design, balancing the modern aesthetic. Large glass garage doors offer a glimpse of the interior, adding transparency and light to the exterior. The symmetry of the structure is enhanced by the bold rooflines and a central entryway, creating a cohesive and inviting appearance.
Main Level Floor Plan

This floor plan showcases a seamless flow from the living area to the kitchen, highlighted by a central island and feature wall. The owner’s suite offers a private retreat with ample closet space and a well-designed bathroom. A significant feature is the expansive 4-car garage, providing extensive storage and convenience. The outdoor patio and front porch space enhance the home’s appeal for indoor-outdoor living.
Upper-Level Floor Plan

🔥 Create Your Own Magical Home and Room Makeover
Upload a photo and generate before & after designs instantly.
ZERO designs skills needed. 61,700 happy users!
👉 Try the AI design tool here
This floor plan showcases an upper level featuring a generous loft area that opens onto a 109 sq. ft. balcony, perfect for relaxation. The design includes three bedrooms, each with 9-foot ceilings, providing ample space and comfort. The layout also highlights the proximity of the bedrooms to a shared bathroom, emphasizing convenience. Notice how the loft serves as a central hub, enhancing the flow and functionality of the space.
=> Click here to see this entire house plan
#2. Contemporary Prairie-Style 4-Bedroom Home with 2,700 Sq. Ft. and Home Theater

This home features a bold combination of warm wood and sleek stone, creating a striking facade. The large glass entryway is framed by textured stone pillars, inviting you into a space that’s both modern and welcoming. Horizontal wood siding and a matching garage door add warmth and continuity to the design. The landscaped front yard complements the architectural elements with carefully arranged greenery and clean lines.
Main Level Floor Plan
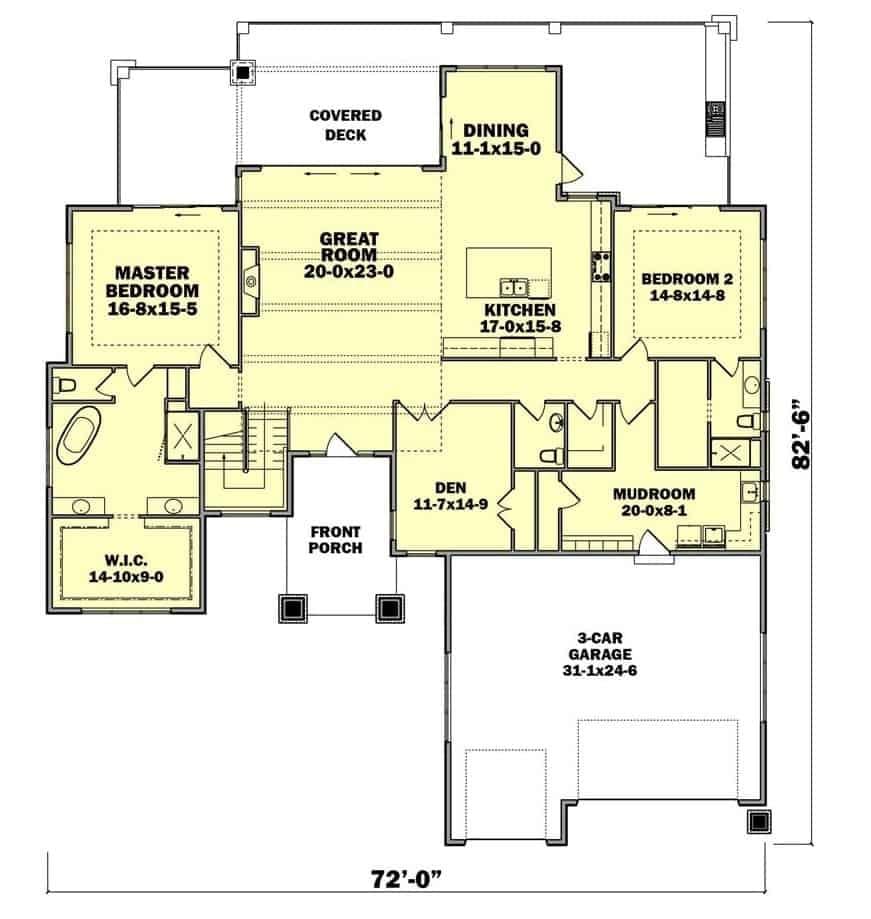
This floor plan features a spacious great room at the heart, seamlessly connecting to the kitchen and dining area, perfect for entertaining. The master bedroom offers privacy with an en-suite bathroom and a generous walk-in closet. A covered deck extends from the dining area, providing an outdoor retreat. With a practical mudroom and a three-car garage, this layout balances style and functionality.
Basement Floor Plan
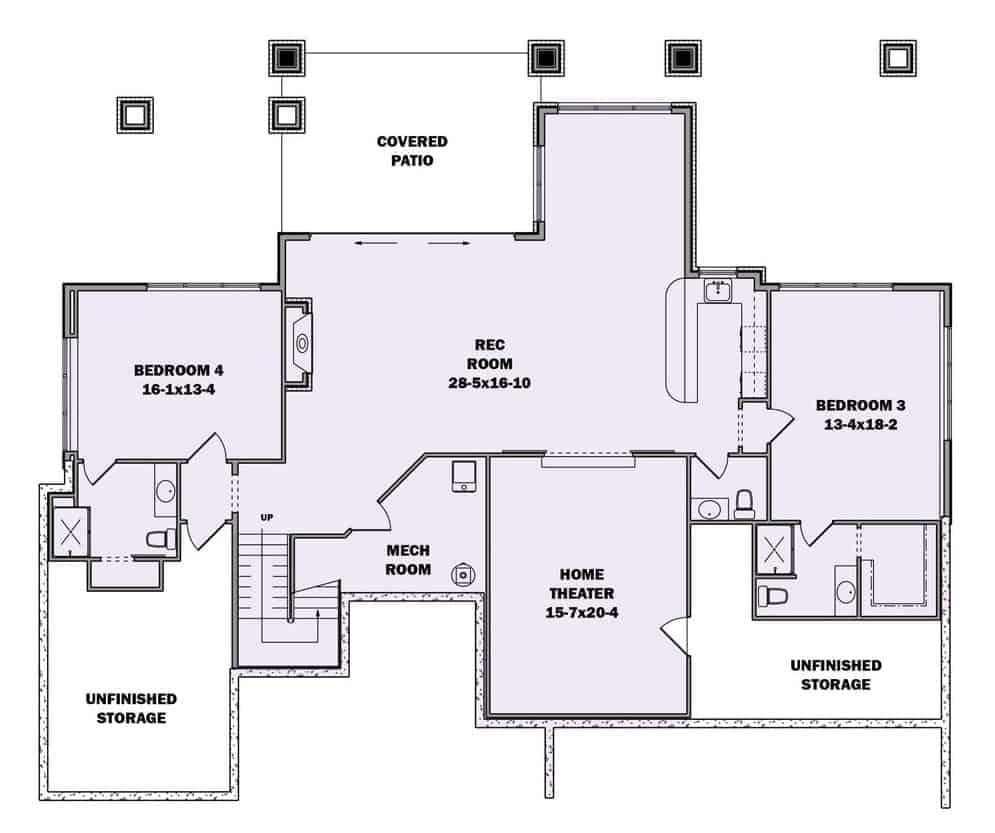
This floor plan showcases a lower level designed for entertainment and relaxation, featuring a large rec room and a dedicated home theater. Bedrooms 3 and 4 offer privacy and are conveniently located near full bathrooms, making them ideal for guests. The covered patio extends the living space outdoors, perfect for gatherings. Unfinished storage areas provide ample room for expansion or personal projects.
=> Click here to see this entire house plan
#3. Contemporary 4-Bedroom, 4.5-Bathroom Home with 4,006 Sq. Ft. of Stylish Living Space
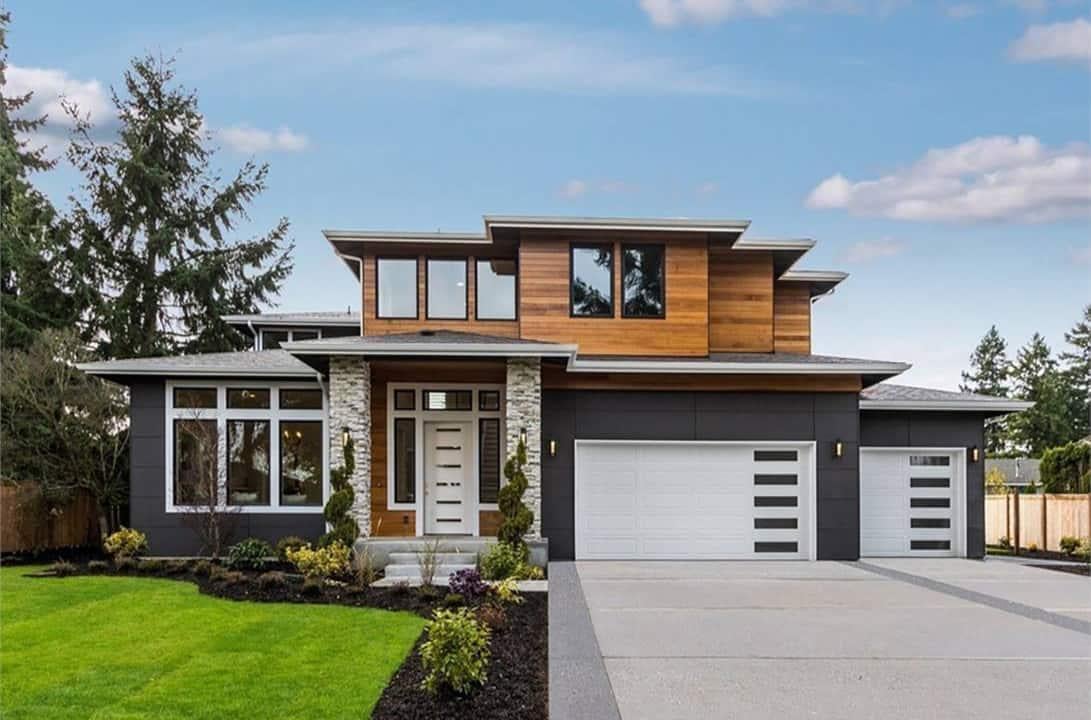
Would you like to save this?
This contemporary home showcases a sleek design with clean lines and a mix of materials, featuring striking wood accents that add warmth to the facade. The large, asymmetrical windows provide plenty of natural light and offer a glimpse into the spacious interiors. A combination of stone and dark paneling creates a sophisticated and balanced exterior. The well-manicured lawn and minimalist landscaping enhance the home’s modern aesthetic.
Main Level Floor Plan
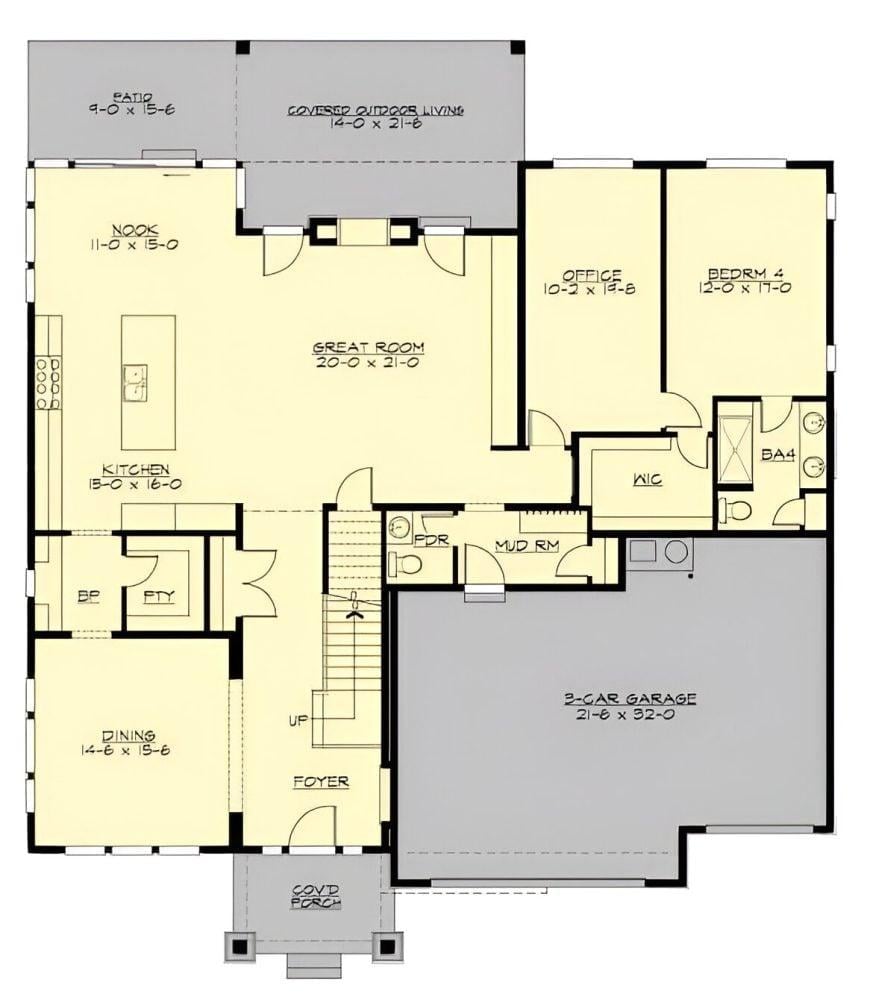
This floor plan highlights an open-concept design featuring a central great room measuring 20 by 21 feet, perfect for family gatherings. Adjacent to the great room is a roomy kitchen with an island, seamlessly connected to a cozy nook for casual dining. A covered outdoor living area and patio extend the indoor space, offering a blend of comfort and functionality. The layout includes an office and a fourth bedroom, providing versatility for work-from-home needs or guest accommodations.
Upper-Level Floor Plan
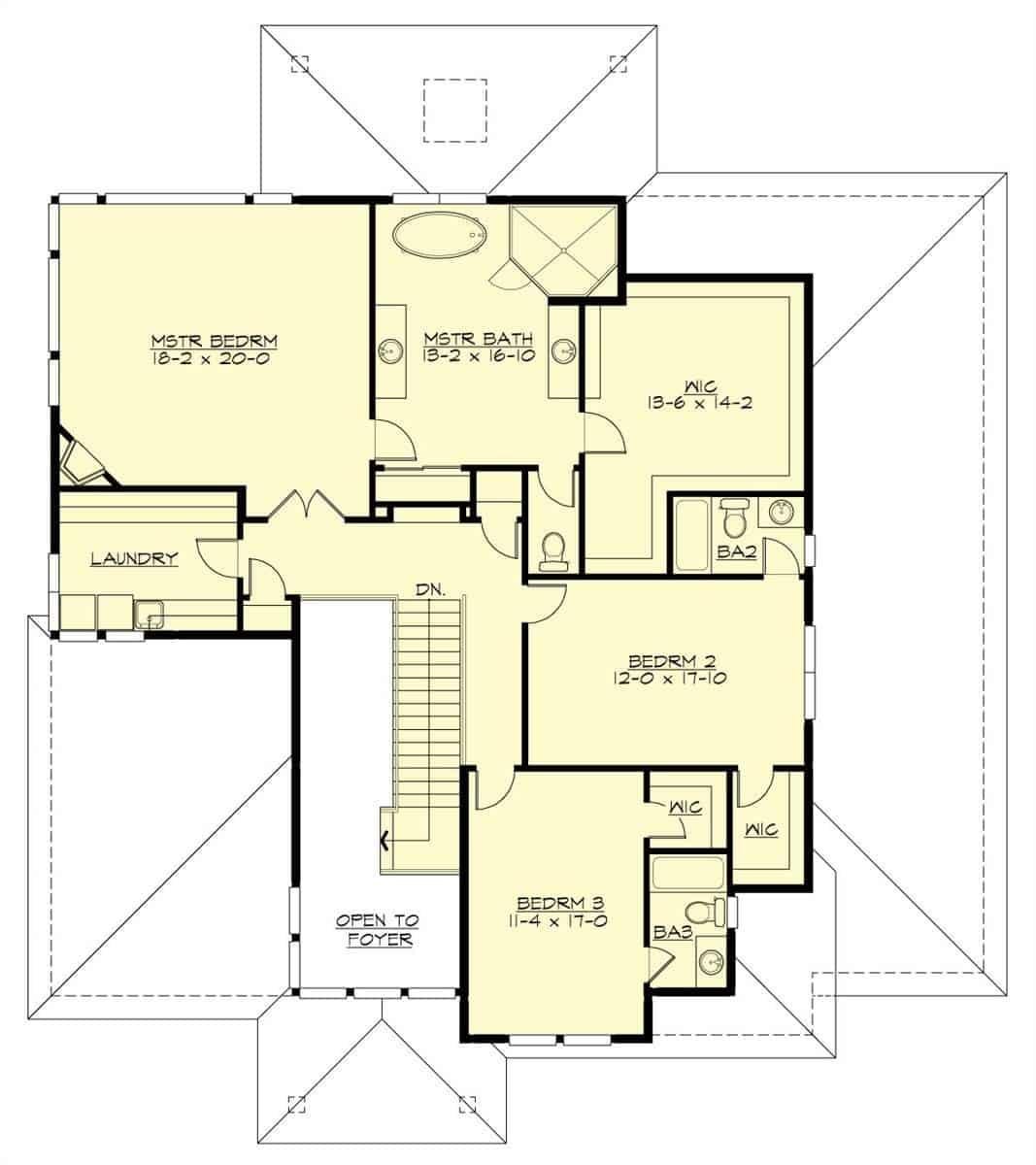
This floor plan features a generously sized master bedroom measuring 18-2 x 20-0, complete with an expansive master bath. Adjacent to the master suite, you’ll find a convenient laundry room and two additional bedrooms, each with its own walk-in closet. The layout includes a secondary bathroom easily accessible from both bedrooms, providing a functional and practical design. Notice how the open foyer seamlessly connects the various living spaces, creating a harmonious flow throughout the home.
=> Click here to see this entire house plan
#4. Contemporary 4-Bedroom Ranch with 3.5 Bathrooms and 2,931 Sq. Ft.
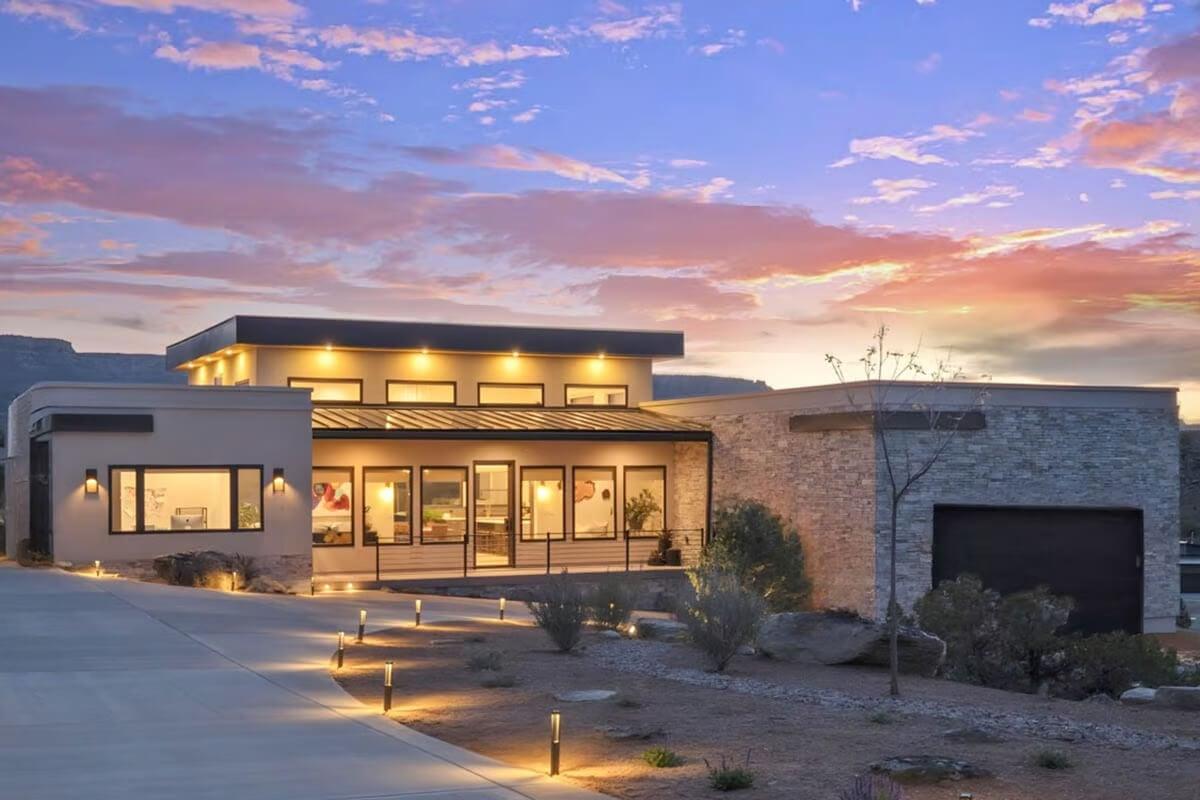
This contemporary residence features a striking combination of sleek lines and a textured stone facade that seamlessly integrates with the desert landscape. The softly lit exterior highlights the home’s modern architectural details and expansive windows, creating a warm evening glow. A flat roof and clean geometric forms enhance the minimalist appeal, while the driveway lighting guides you to the entrance. The design embraces simplicity and elegance, offering a perfect blend of natural and urban elements.
Main Level Floor Plan
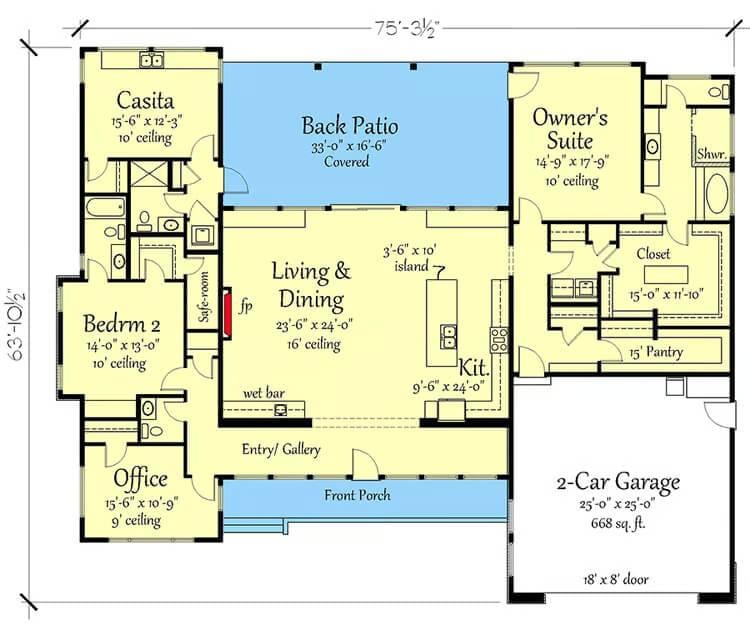
This floor plan features a well-organized layout with a central living and dining area measuring 23’6″ by 24’0″ under a 16-foot ceiling, providing an open and airy ambiance. The design includes an owner’s suite, bedroom, and office, all conveniently positioned for privacy. Notable is the expansive back patio at 33’0″ by 16’6″, perfect for outdoor relaxation and entertaining. A 668 sq. ft. two-car garage completes this functional and inviting home design.
=> Click here to see this entire house plan
#5. Contemporary 4-Bedroom, 3.5-Bathroom Birchgrove Home with 3,786 Sq. Ft. for Sloped Lot
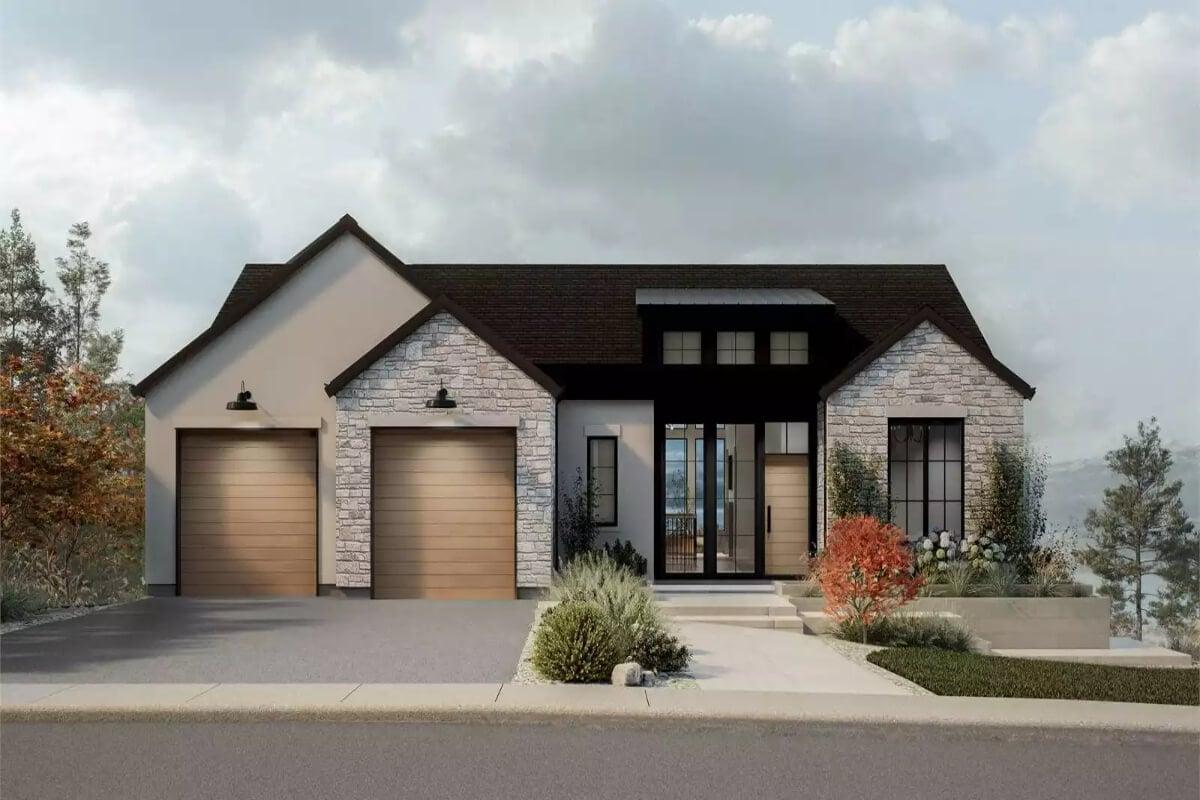
This contemporary residence showcases a sleek stone facade that elegantly contrasts with its dark-framed windows and doors. The dual garage doors add symmetry and functionality, enhanced by understated exterior lighting. A minimalist landscaping approach complements the home’s clean lines, with shrubs and a small tree adding touches of greenery. The inviting entrance, framed by large glass panels, hints at a spacious and light-filled interior.
Main Level Floor Plan
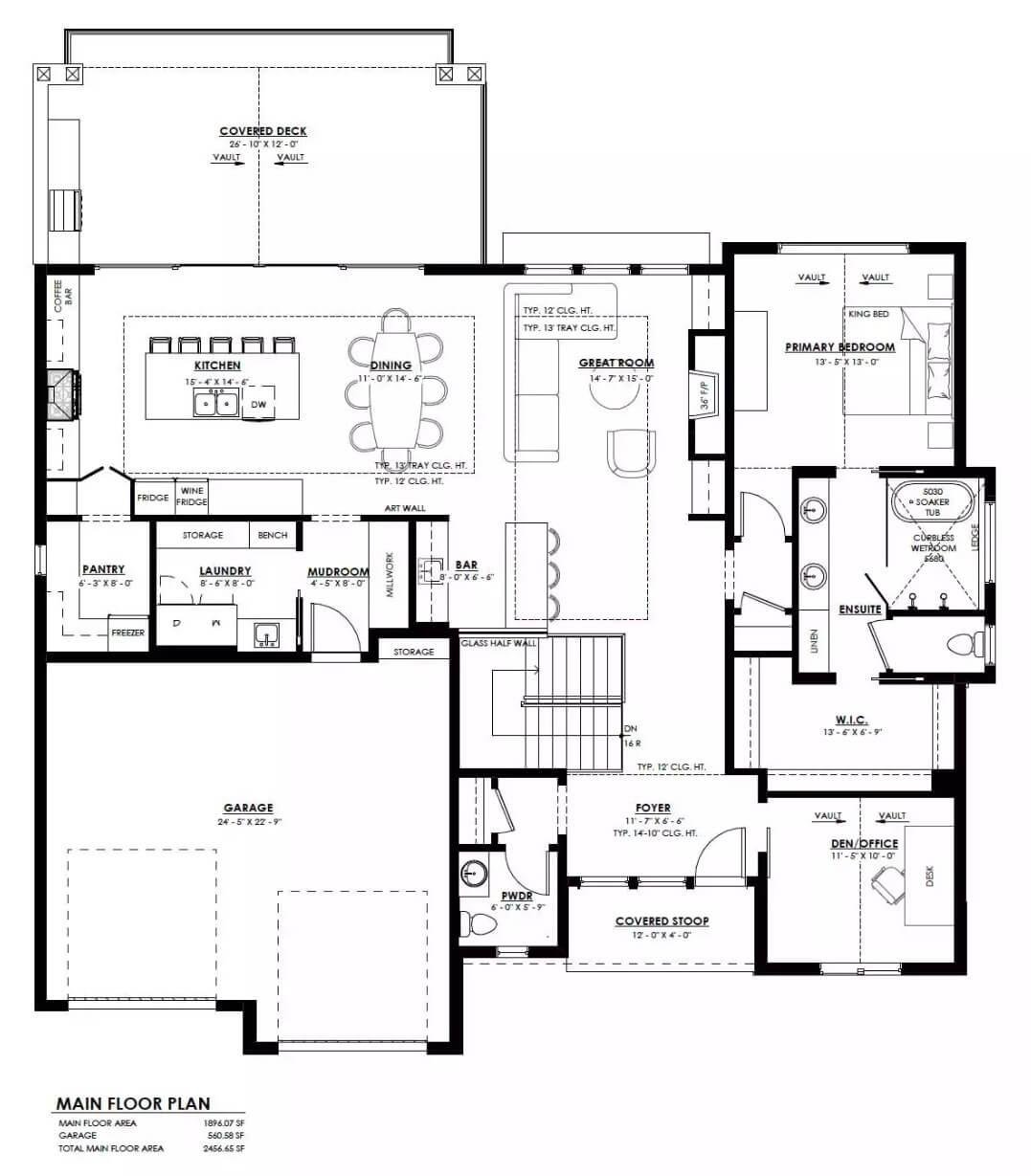
This main floor plan features a total area of 2,466.45 square feet, including a vast great room with a vaulted ceiling that connects seamlessly to the kitchen and dining area. The kitchen is equipped with a large island, perfect for casual meals and entertaining, adjacent to a covered deck for outdoor dining. The primary bedroom offers a private retreat with an ensuite and walk-in closet, while a den/office provides a versatile space for work or study. Additional practical features include a mudroom, laundry, and a convenient bar area next to the great room.
Lower-Level Floor Plan
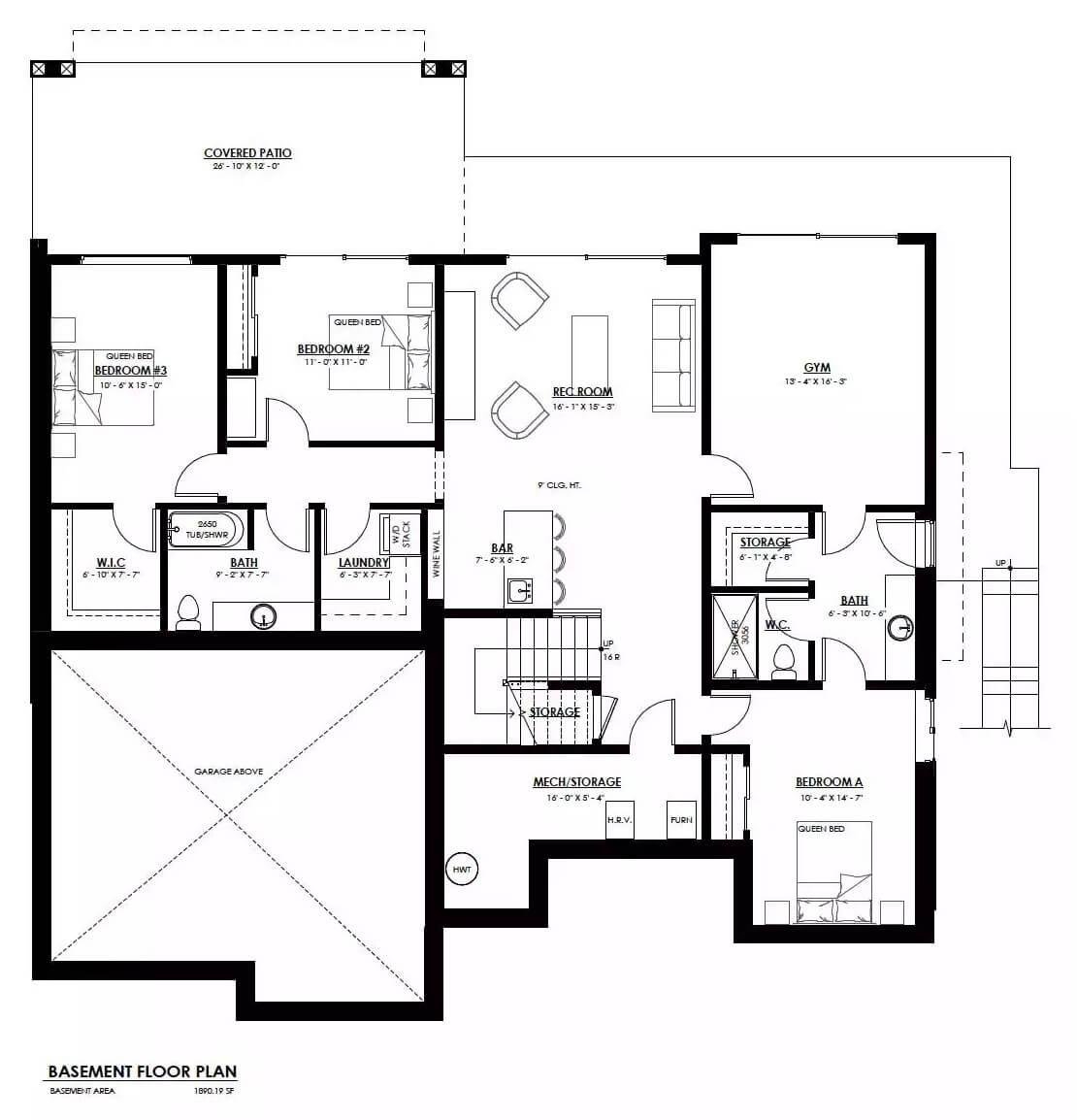
This basement floor plan showcases a versatile layout featuring a large rec room perfect for entertainment. You’ll find three bedrooms, including a dedicated gym space for fitness enthusiasts. A bar and covered patio enhance the social areas, making it ideal for gatherings. Practical elements like ample storage, a laundry room, and two bathrooms ensure functionality and convenience.
=> Click here to see this entire house plan
#6. Contemporary 4-Bedroom Home with 3.5 Bathrooms and 2,413 Sq. Ft. of Style
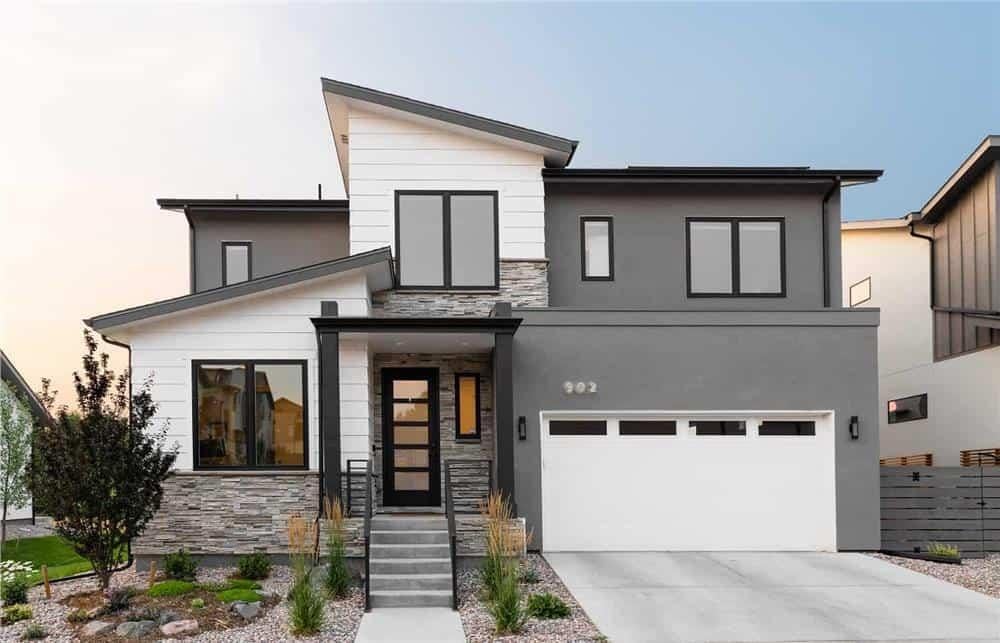
🔥 Create Your Own Magical Home and Room Makeover
Upload a photo and generate before & after designs instantly.
ZERO designs skills needed. 61,700 happy users!
👉 Try the AI design tool here
This contemporary home exterior features a bold combination of stone and sleek siding, creating a visually striking facade. The asymmetrical roofline and large windows enhance the modern aesthetic while allowing natural light to flood the interior. A welcoming entryway framed by clean lines and minimalist landscaping completes the look. The integration of materials adds texture and depth, making this home a standout in the neighborhood.
Main Level Floor Plan
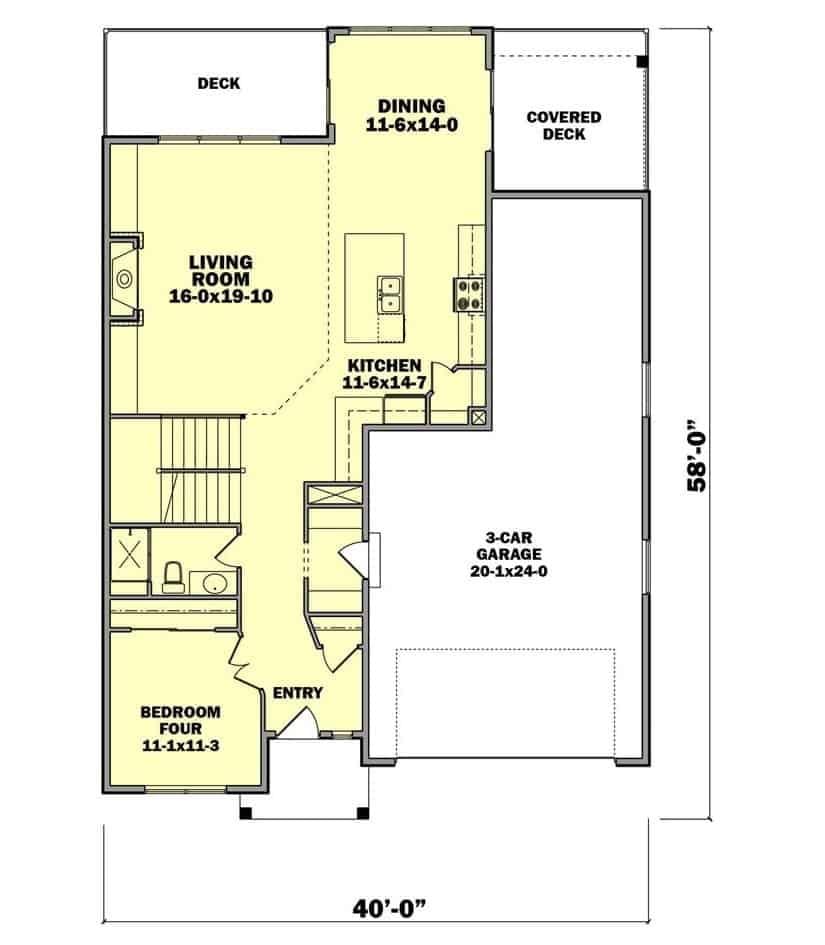
This floor plan showcases a seamless flow between the kitchen, dining, and living areas, with a large deck extending the living space outdoors. The kitchen is centrally located, featuring an island that invites casual dining and socializing. A three-car garage offers ample storage and convenience, directly connected to the main entryway. The inclusion of a fourth bedroom on this level provides flexibility for guests or a home office.
Upper-Level Floor Plan
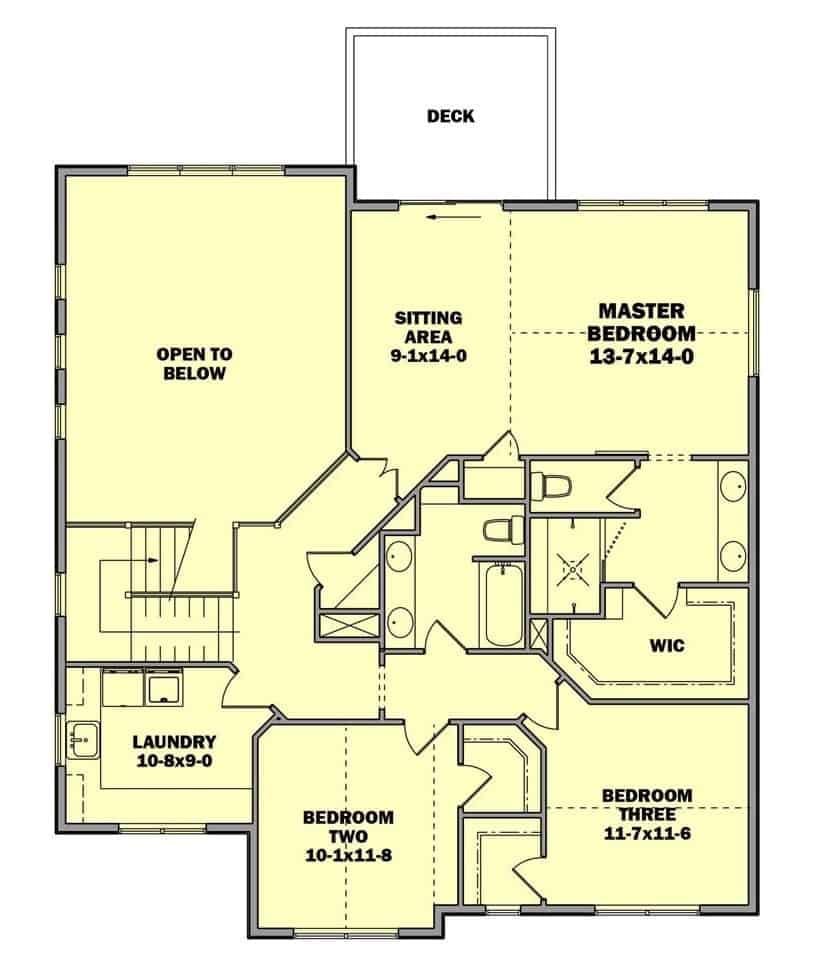
This floor plan reveals an upper level with a well-designed master suite that includes a sitting area, perfect for relaxation. The layout also features two additional bedrooms, providing ample space for family or guests. A laundry room is conveniently placed near the bedrooms, enhancing everyday functionality. Notably, the open-to-below area adds a sense of openness and connection to the lower levels.
Basement Floor Plan
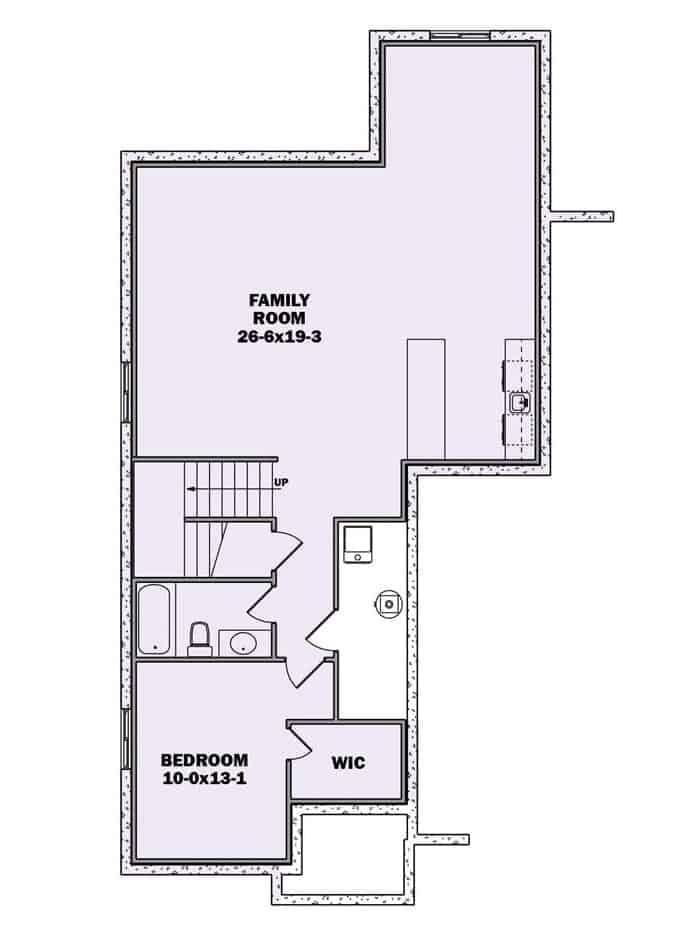
This basement floorplan highlights a spacious family room measuring 26-6×19-3, perfect for entertainment or relaxation. Adjacent to this inviting space is a convenient bedroom, complete with a walk-in closet (WIC), offering ample storage solutions. The layout also includes a practical bathroom, strategically positioned near the bedroom for easy access. Notice the thoughtful placement of the stairs, optimizing flow and usability throughout the space.
=> Click here to see this entire house plan
#7. 4-Bedroom Contemporary Home with 2 Bathrooms and 1,649 Sq. Ft.
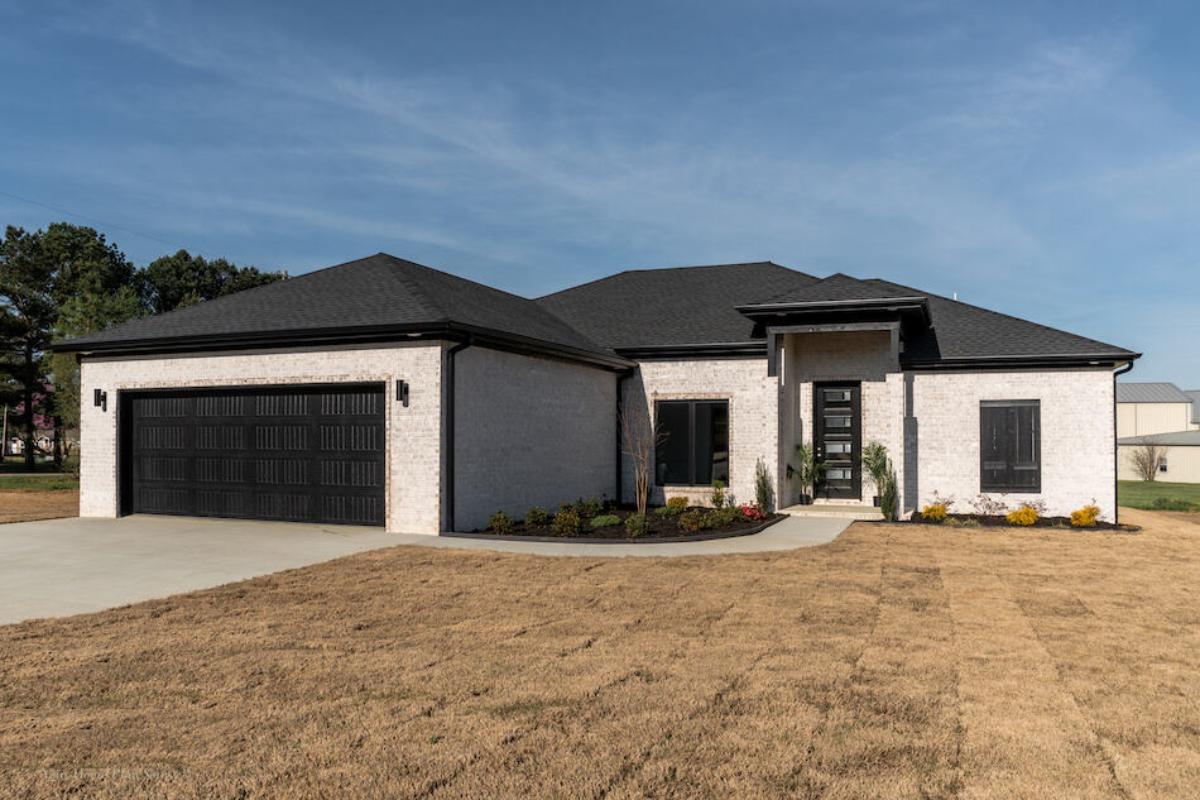
This contemporary ranch home features a sleek white brick exterior complemented by striking black garage doors. The minimalist landscaping accentuates the clean lines and geometric shapes of the architecture. A recessed entryway with a modern glass-paneled door adds a touch of sophistication. The overall design emphasizes simplicity and elegance, creating a bold yet understated presence.
Main Level Floor Plan
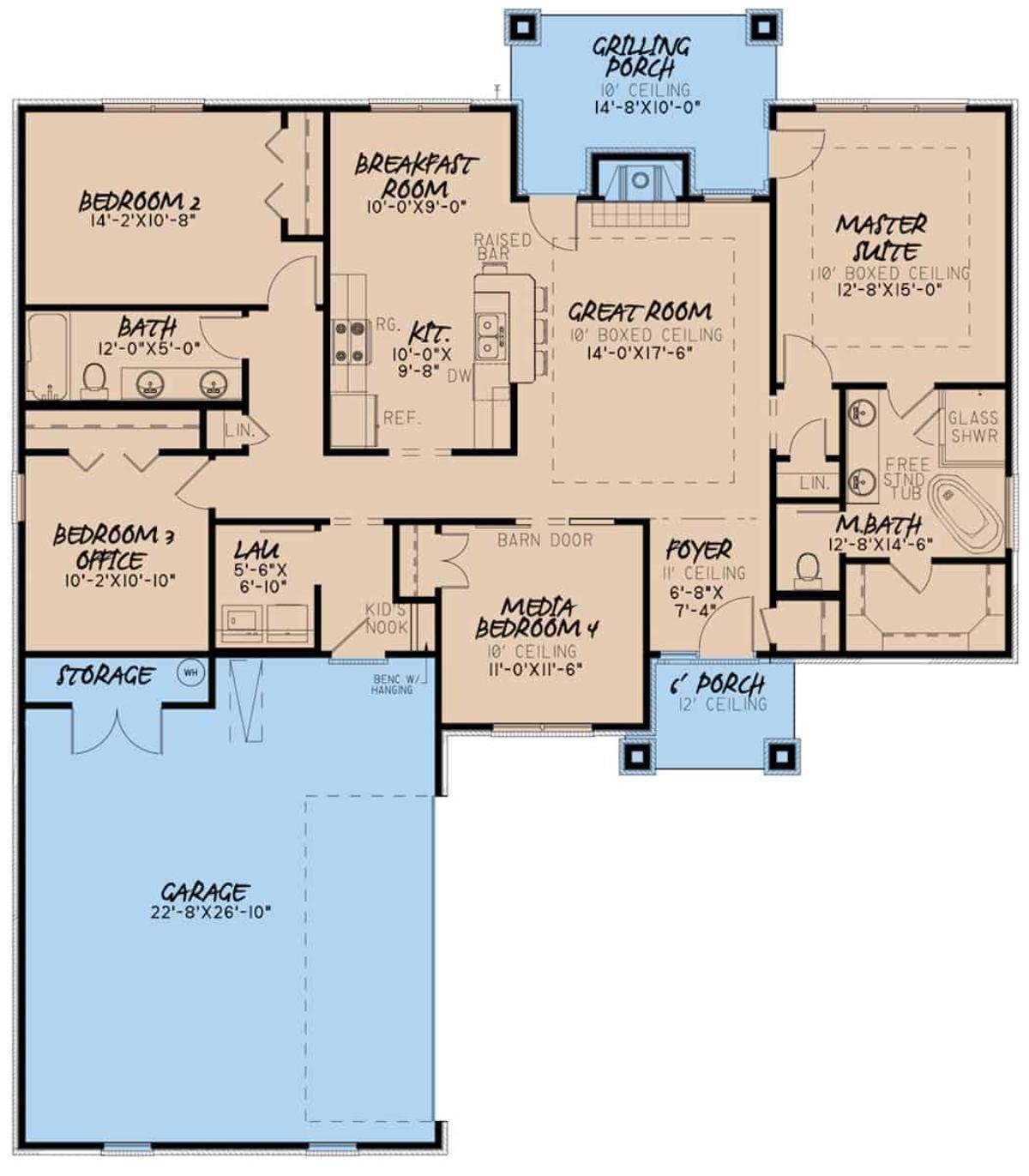
Would you like to save this?
This floor plan features a thoughtful layout with a central great room that connects seamlessly to a cozy breakfast room and kitchen. The master suite is tucked away for privacy, complete with a luxurious bath and access to the grilling porch. Bedrooms 2 and 3 are conveniently located near a shared bath, while a flexible media or fourth bedroom offers additional living space. The design also includes a practical laundry area, a large garage with storage, and a welcoming foyer.
=> Click here to see this entire house plan
#8. 4-Bedroom Contemporary Craftsman Home with 2,473 Sq. Ft. and Open Floor Plan
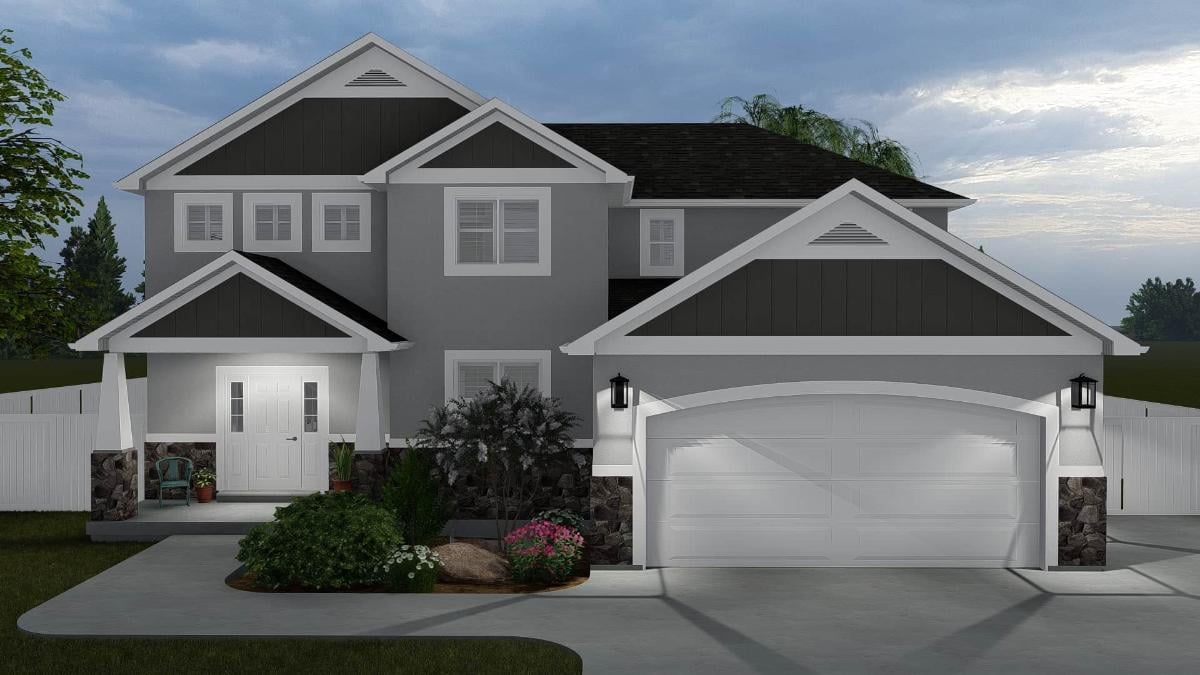
This elegant two-story home features a balanced facade with a prominent gabled roof and charming stone accents at the base. The symmetry of the windows and the welcoming front porch create a harmonious and inviting entrance. The soft gray exterior is complemented by contrasting white trim, adding a touch of timeless sophistication. Enhanced by thoughtful landscaping, the design seamlessly blends traditional and contemporary elements.
Main Level Floor Plan
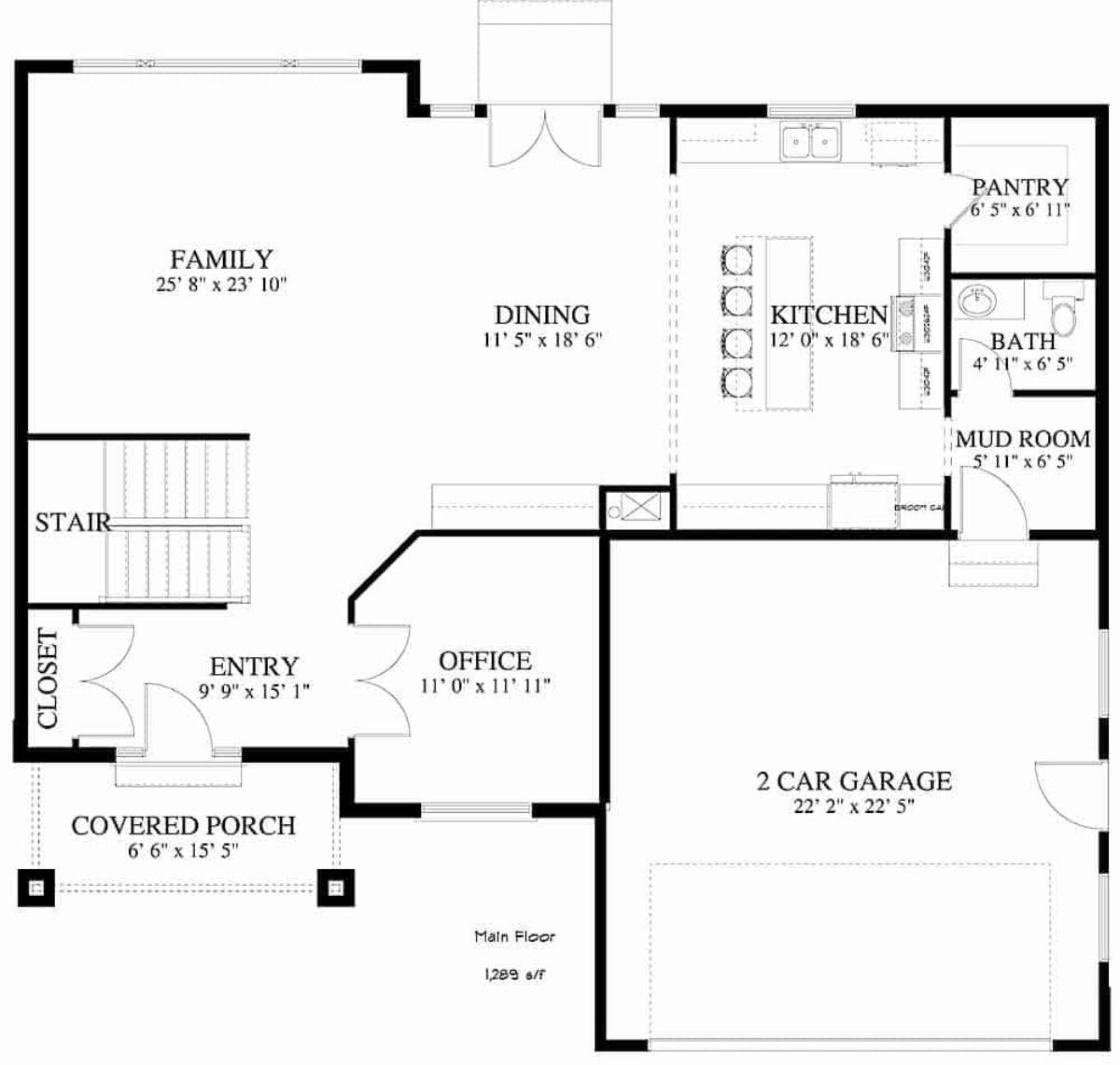
This floor plan reveals a spacious main level with a large family room seamlessly connected to the dining area and kitchen. The kitchen features a central island, perfect for casual meals and entertaining. Adjacent to the kitchen, a mud room and pantry add practical storage solutions. An office near the entry offers a quiet space for work, while a two-car garage provides ample parking.
Upper-Level Floor Plan
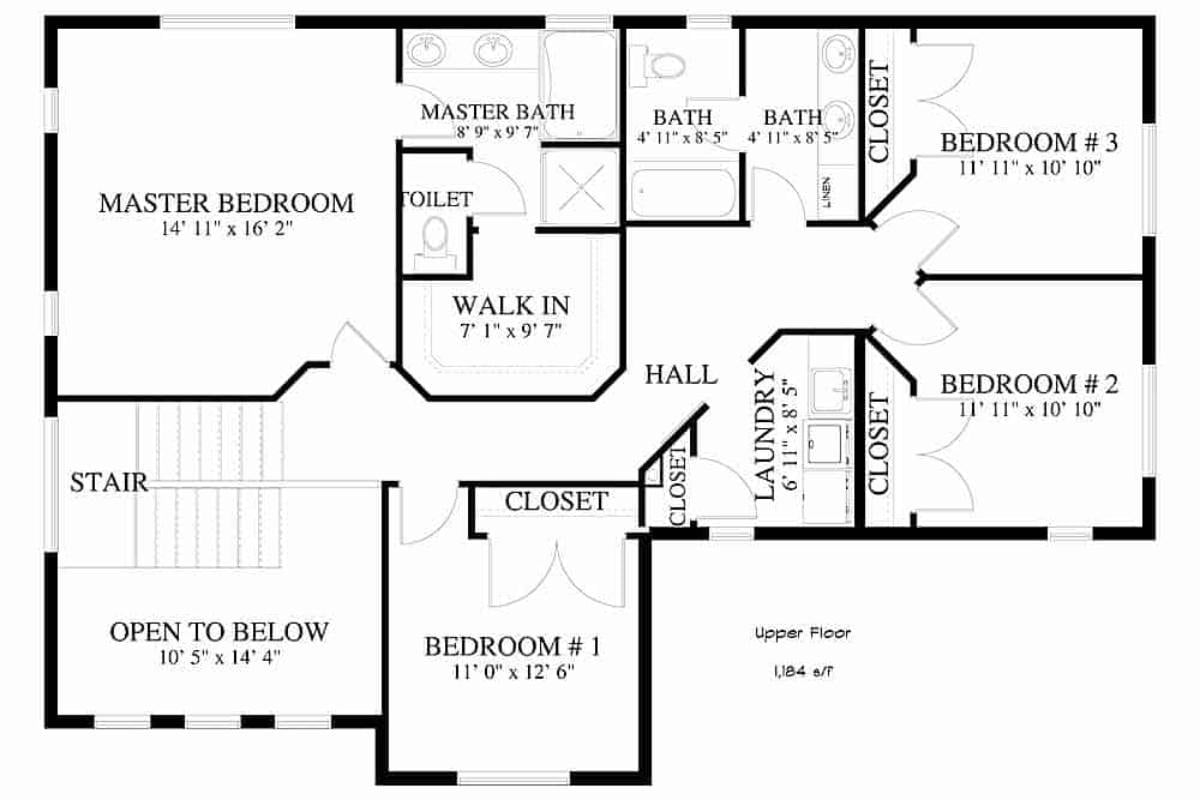
This floor plan showcases an upper floor spanning 1,184 square feet, featuring a master bedroom with an en-suite bath and a generous walk-in closet. The layout includes three additional bedrooms, each with its own closet, and a shared bathroom conveniently located in the hallway. A dedicated laundry area adds functionality, while the open space above the stairs creates a sense of connectivity. The design emphasizes practical living with ample storage and thoughtful arrangement of rooms.
Basement Floor Plan
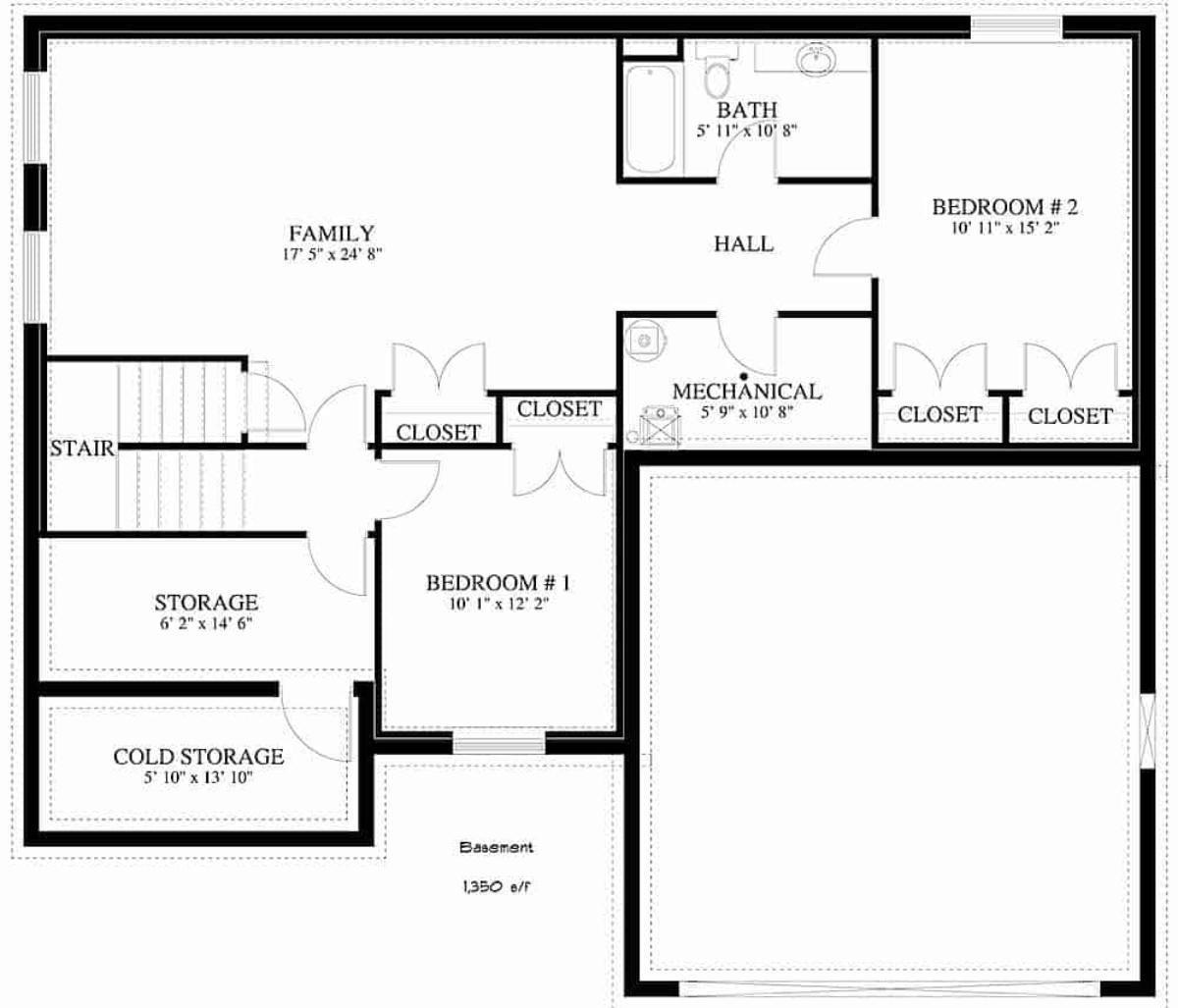
This basement floor plan offers 1,350 square feet of versatile living space, featuring two bedrooms and a large family room. The layout includes ample storage options, with designated cold storage and additional storage areas. A well-positioned bathroom and mechanical room enhance the practical design of the space. The thoughtful arrangement of closets ensures plenty of room for organization and convenience.
=> Click here to see this entire house plan
#9. Contemporary 4-Bedroom Home with 3 Bathrooms and 2,429 Sq. Ft. of Elegant Living Space
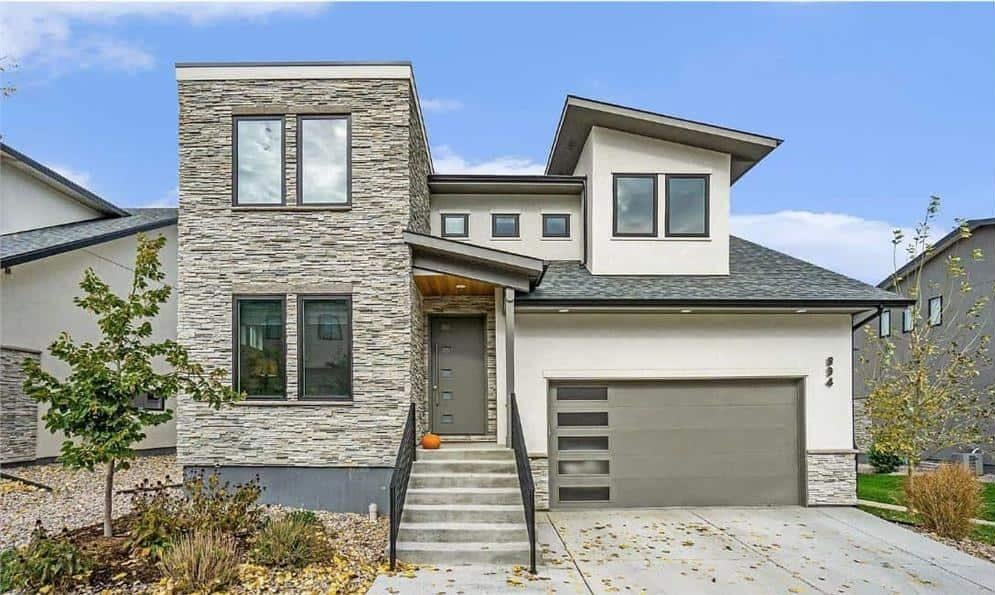
This contemporary home showcases a sleek facade with a blend of stone and stucco, creating a visually engaging exterior. The asymmetrical roofline adds a dynamic touch, while large, strategically placed windows bring natural light into the interior. A prominent front entryway is framed by geometric lines, guiding visitors into the home. The minimal landscaping complements the architectural design, offering a clean and modern aesthetic.
Main Level Floor Plan

This 1,178 square foot main floor plan features a seamless flow from the entry to the family room, ideal for gatherings. The kitchen, equipped with a central island, connects directly to the dining area and a covered deck, perfect for indoor-outdoor living. A tandem bay next to the 3-car garage offers additional storage or workspace. The plan also includes a versatile den that can serve as a fourth bedroom, enhancing its functionality.
Upper-Level Floor Plan
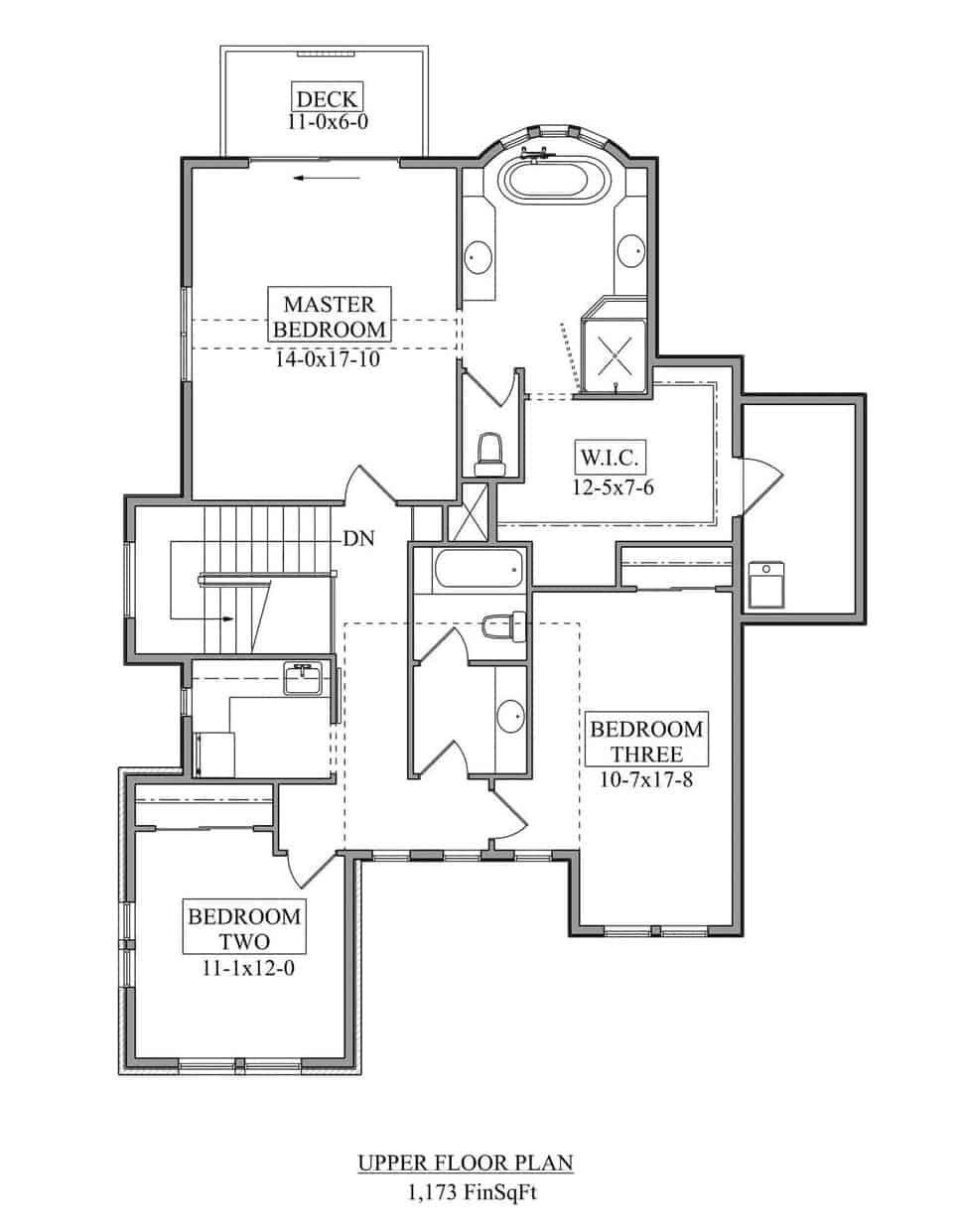
This upper floor plan reveals a thoughtfully designed space with three bedrooms and a generous deck. The master bedroom, complete with an en-suite bathroom and walk-in closet, serves as a private retreat. Two additional bedrooms share a conveniently located bathroom, perfect for a family setup. The inclusion of a deck offers an ideal spot for outdoor relaxation and enjoyment.
=> Click here to see this entire house plan
#10. Contemporary 4-Bedroom Home with 3,370 Sq. Ft. and a Distinctive Black Metal Roof
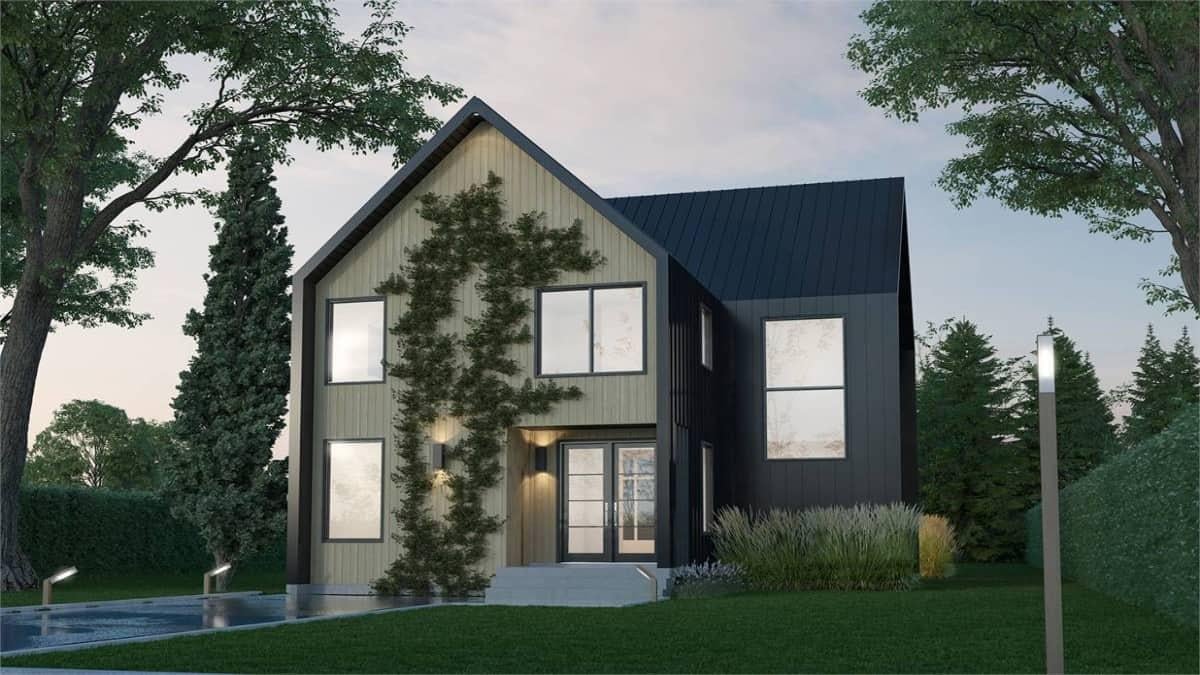
This contemporary farmhouse combines traditional gabled architecture with a sleek black roof and contrasting vertical wood siding. Large windows punctuate the facade, allowing natural light to flood the interior spaces. The minimalist landscape design complements the home’s clean lines, featuring neatly trimmed hedges and strategically placed trees. This blend of modern and rustic elements creates a visually appealing and harmonious exterior.
Main Level Floor Plan

This floor plan features a spacious open concept that seamlessly integrates the kitchen, dining, and living areas. A cathedral ceiling enhances the dining room, adding vertical space and grandeur. The terrace extends the living space outdoors, perfect for entertaining or relaxing. An office and mudroom near the foyer offer functional spaces for work and storage.
Upper-Level Floor Plan
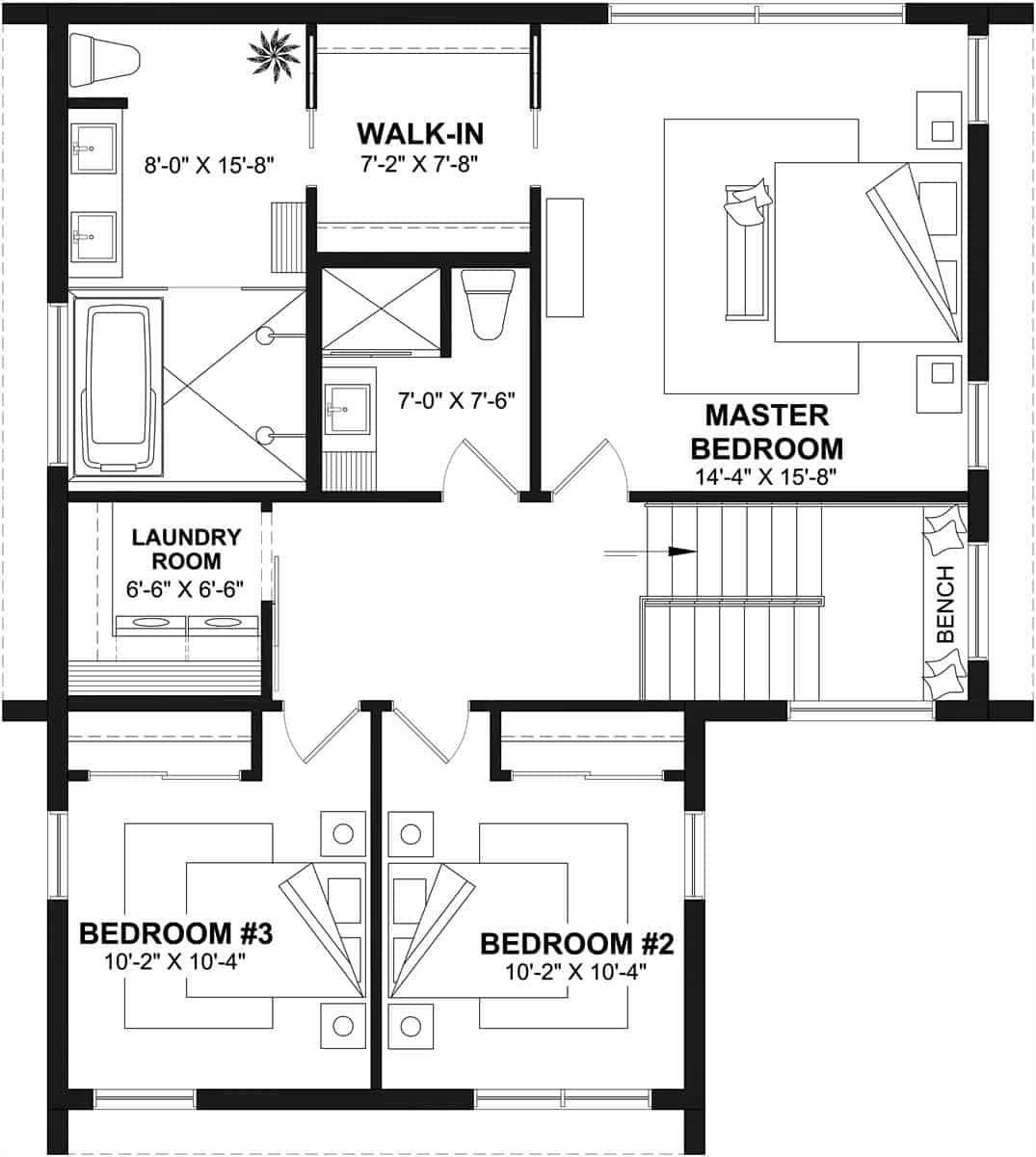
This floor plan reveals a well-organized upper level featuring a generous master bedroom complete with a walk-in closet and ensuite bathroom. The master suite is thoughtfully positioned for privacy, away from the other two bedrooms. Two additional bedrooms share a central bathroom and are conveniently placed next to a laundry room for easy access. Notice the strategic placement of the bench near the stairs, adding a functional and cozy touch to the hallway.
Basement Floor Plan
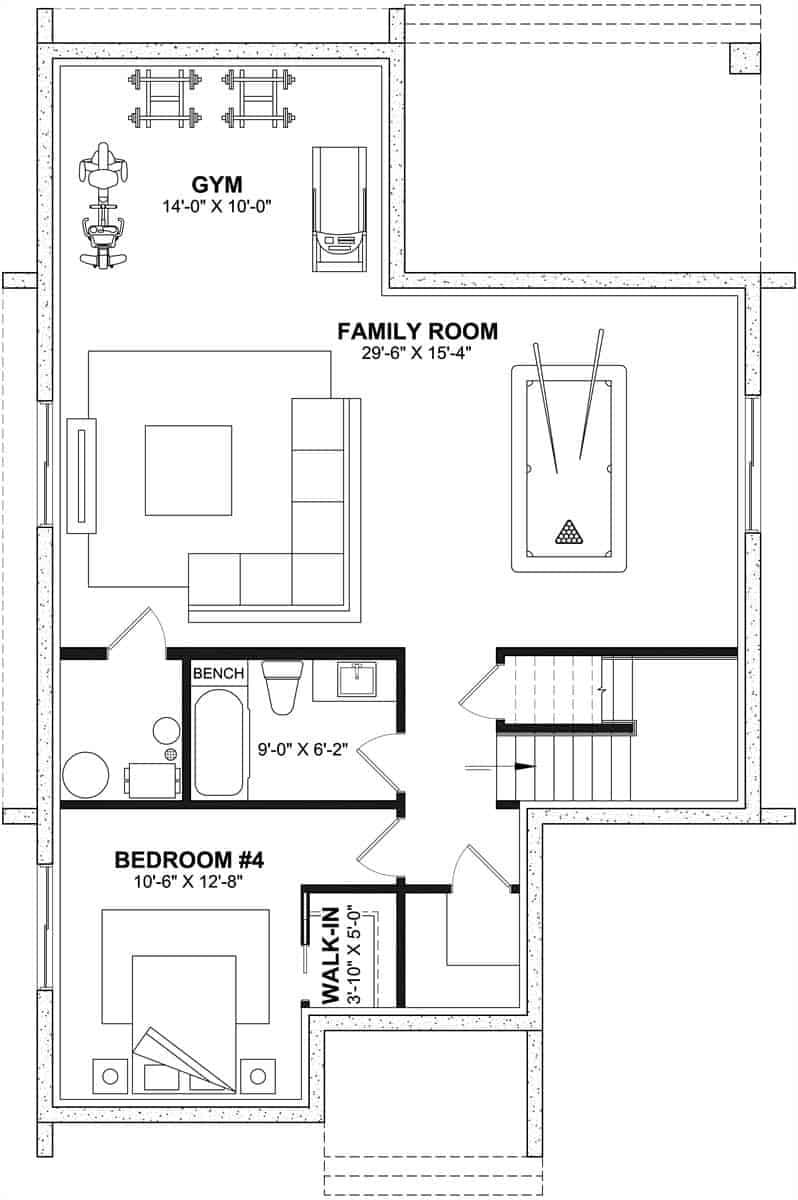
This floor plan highlights a well-designed lower level featuring a generous 29’6″ x 15’4″ family room, perfect for entertainment and relaxation. Adjacent to this is a compact gym, measuring 14’0″ x 10’0″, ideal for home workouts. The layout also includes a cozy bedroom with its own walk-in closet, providing privacy and functionality. A well-appointed bathroom with a bench adds convenience and style to this inviting space.
=> Click here to see this entire house plan

