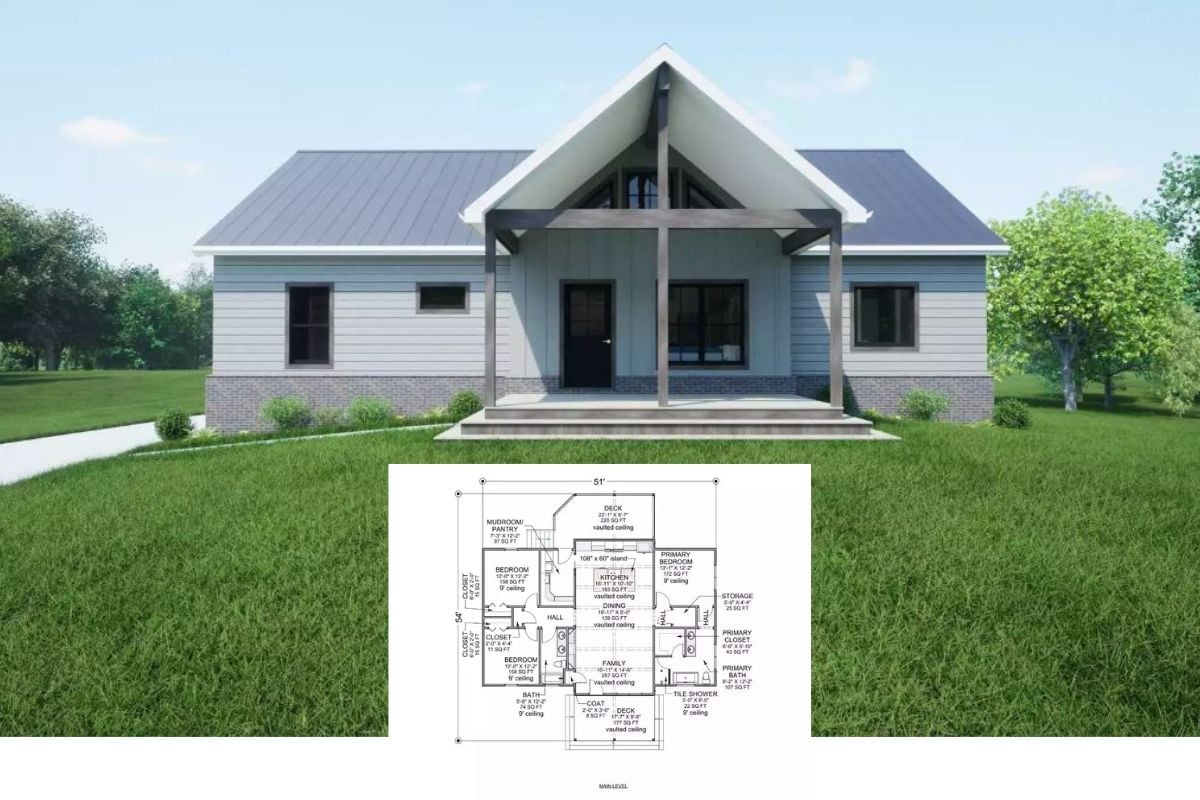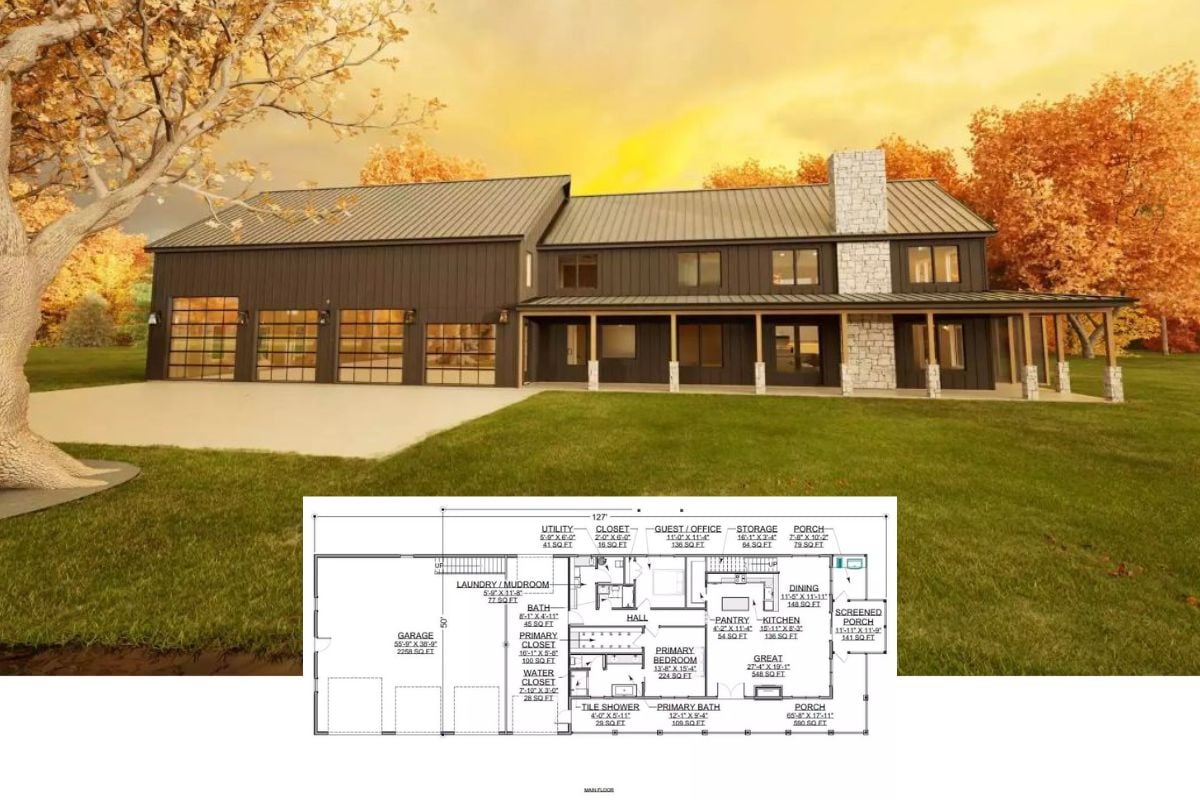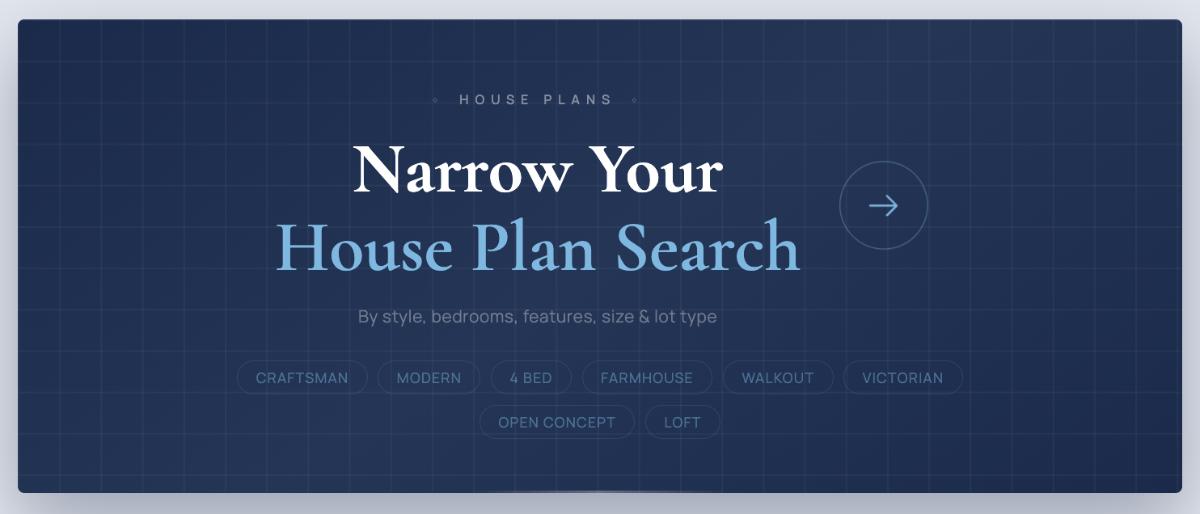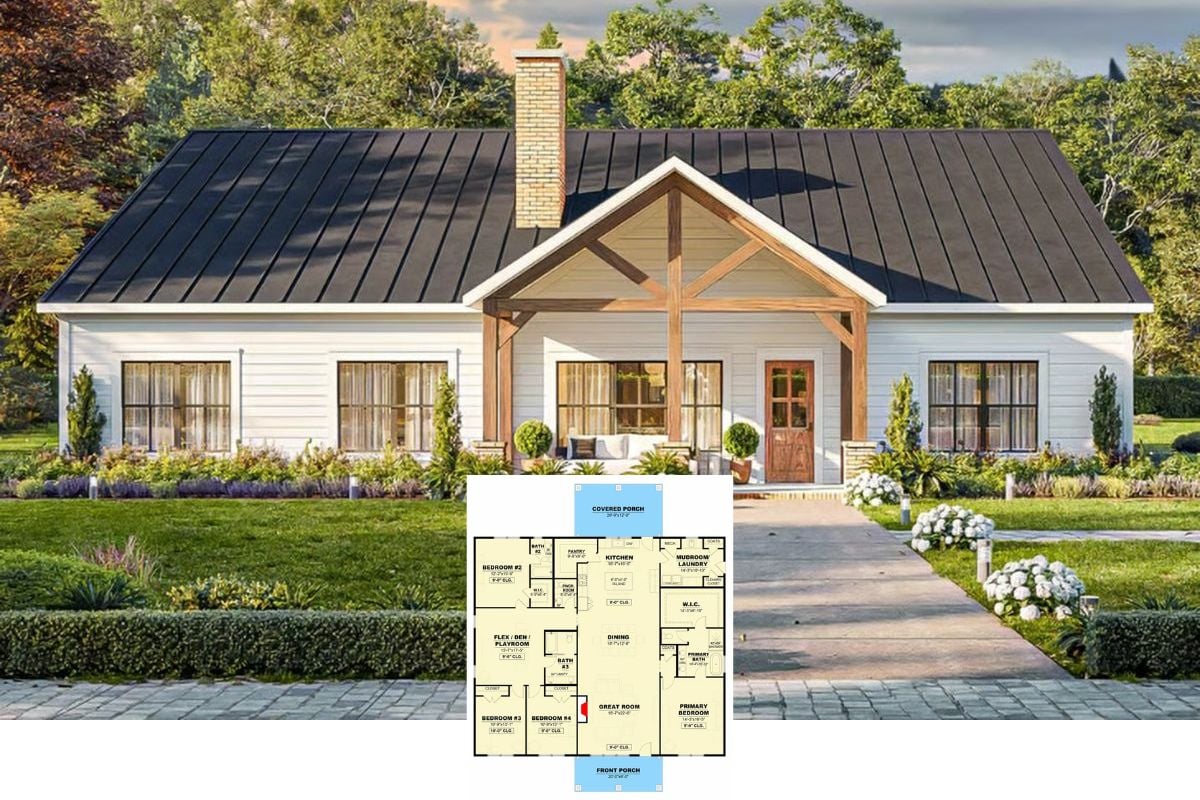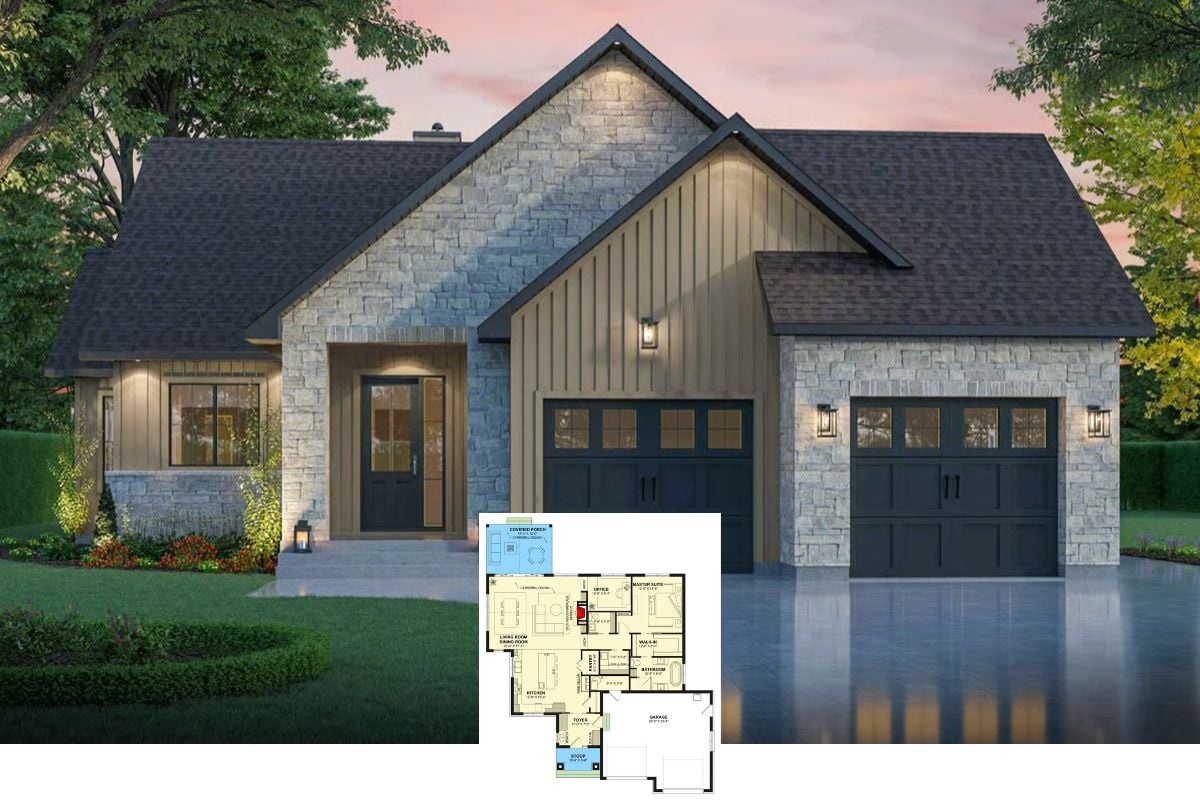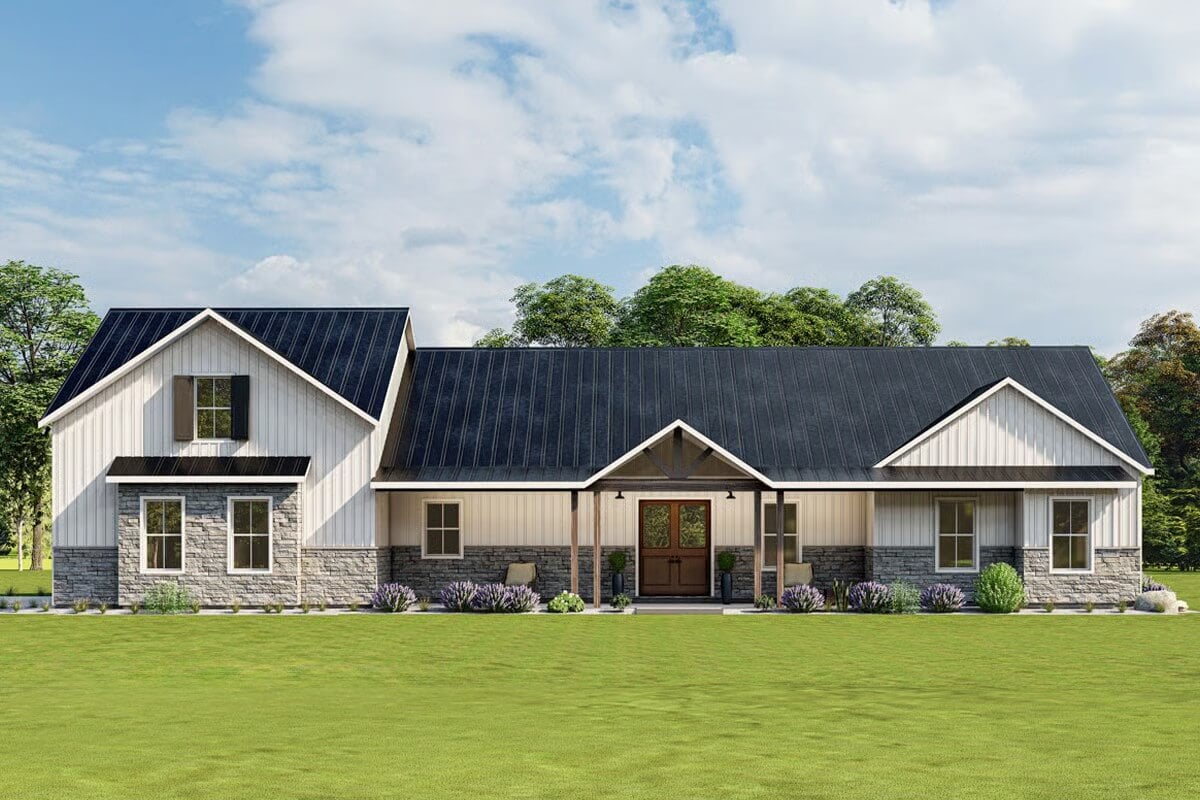
Would you like to save this?
Specifications
- Sq. Ft.: 2,730
- Bedrooms: 4
- Bathrooms: 3
- Stories: 2
- Garage: 2
Main Level Floor Plan

Second Level Floor Plan
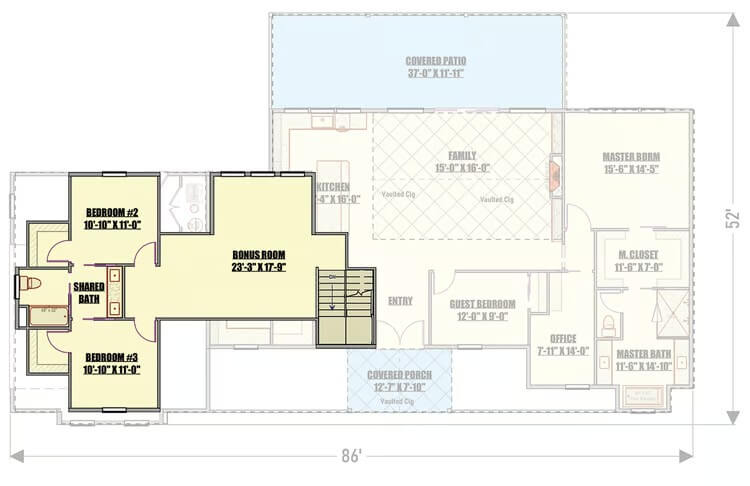
Front-Left View
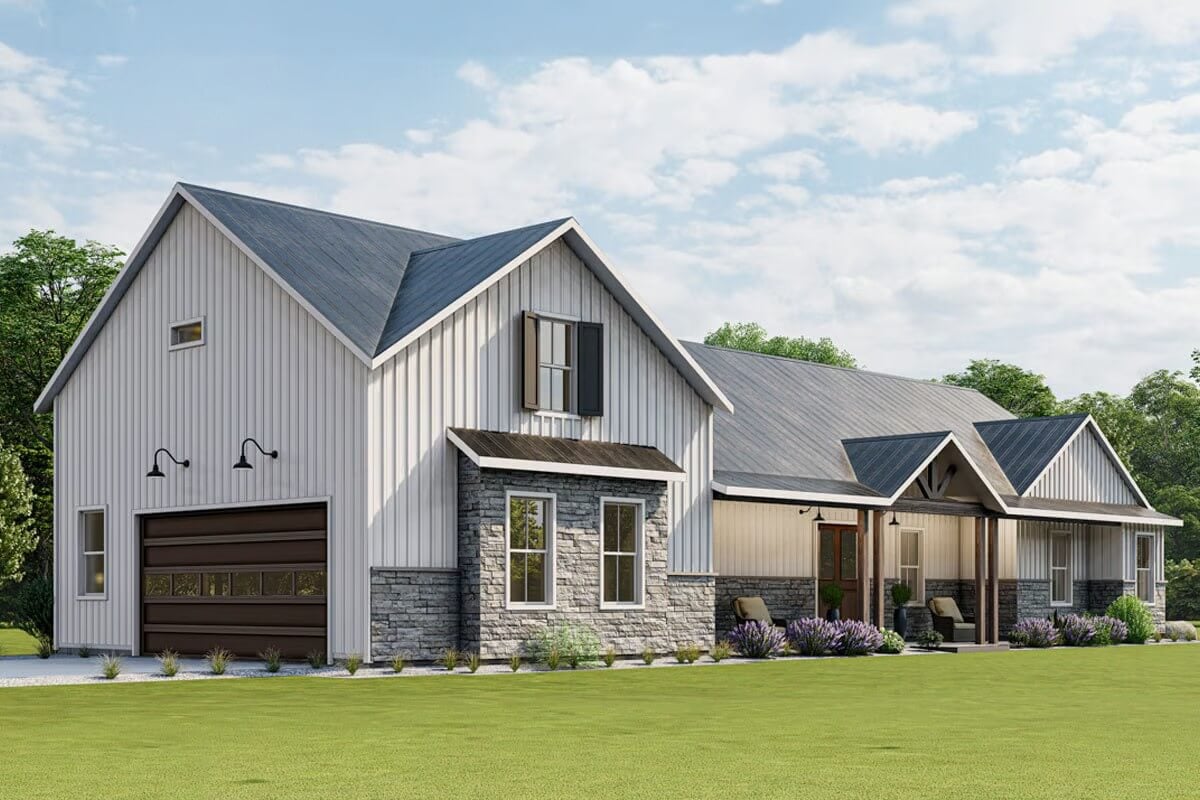
Rear View
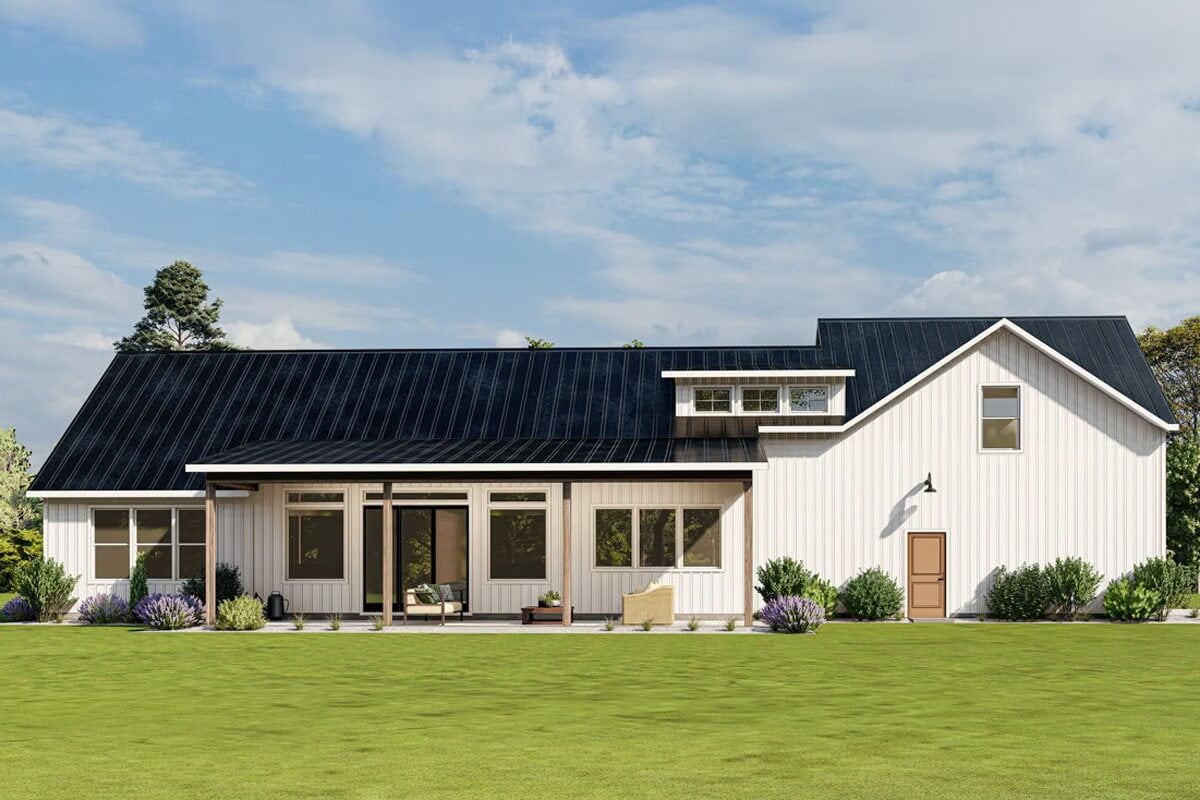
Right View
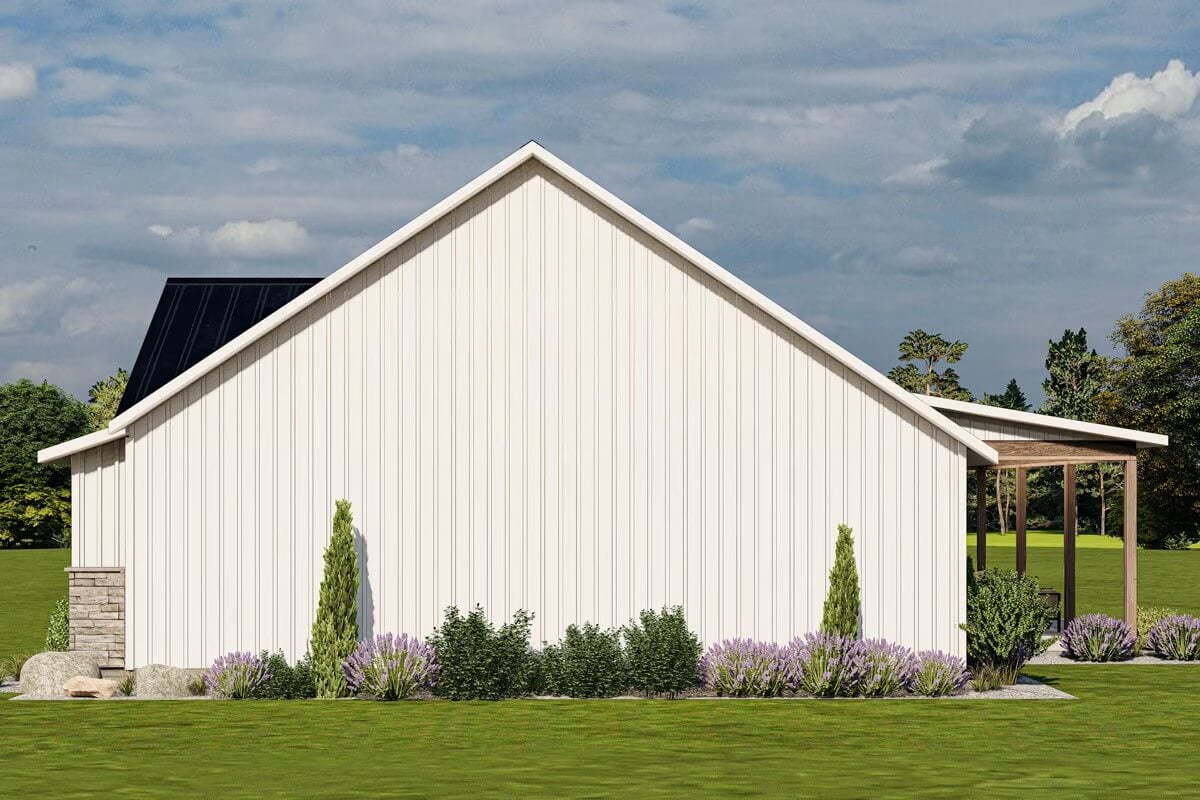
Family Room
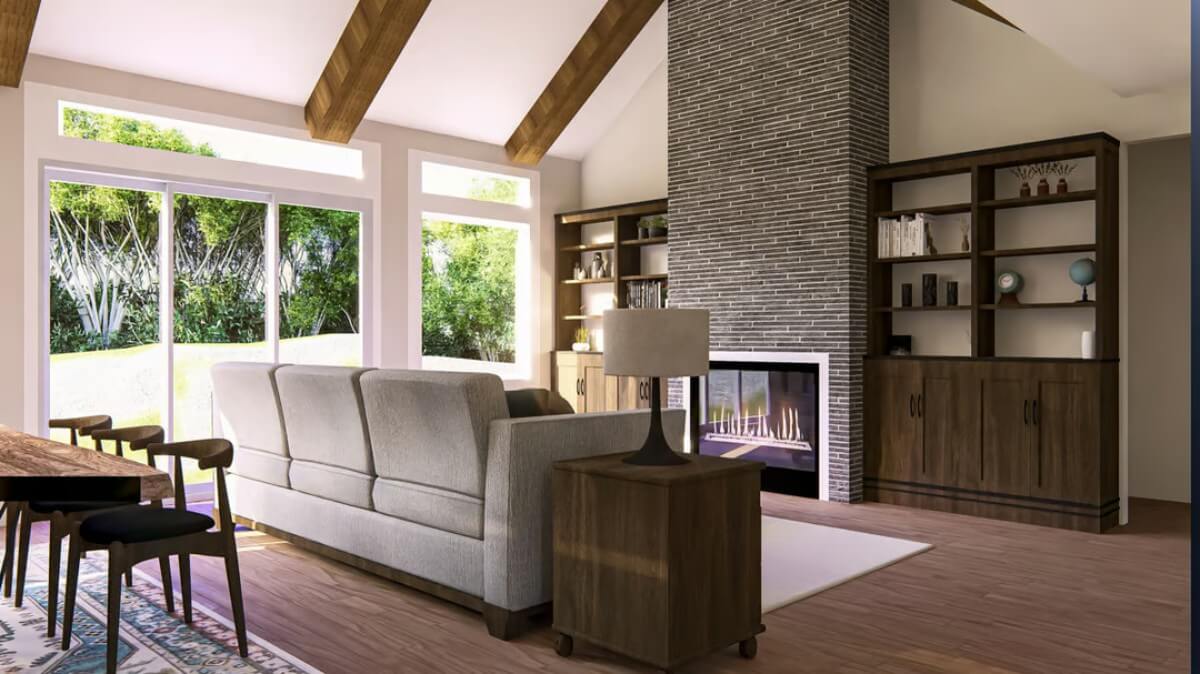
Kitchen and Dining Area
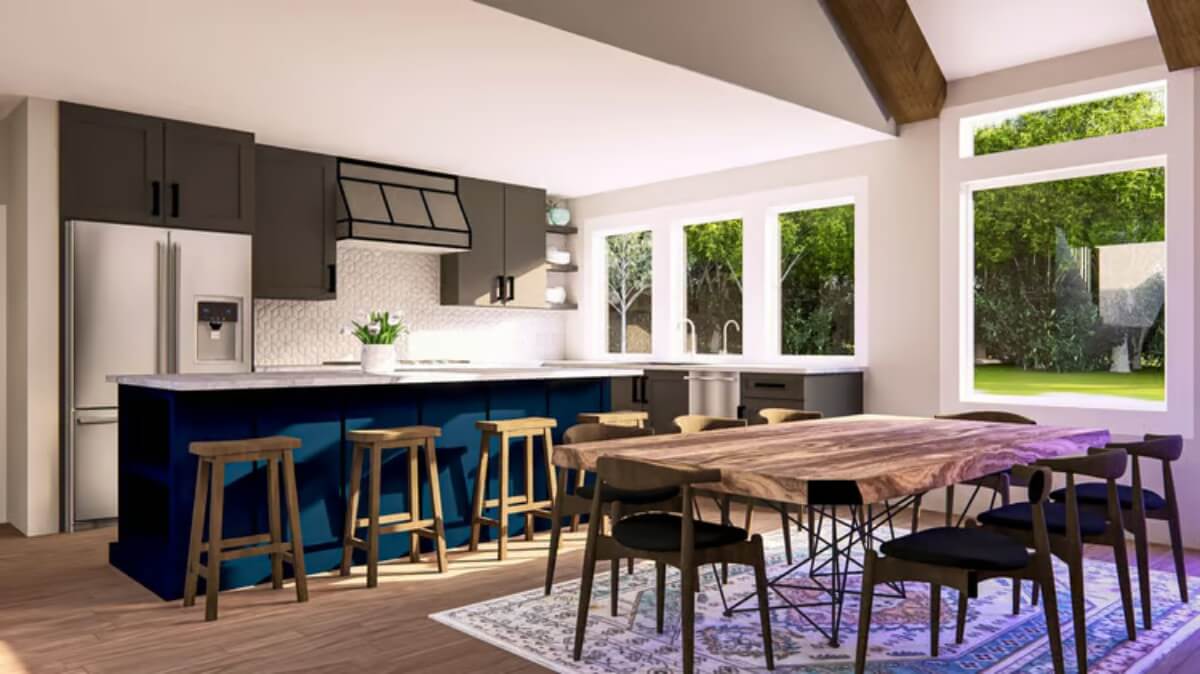
Family Room
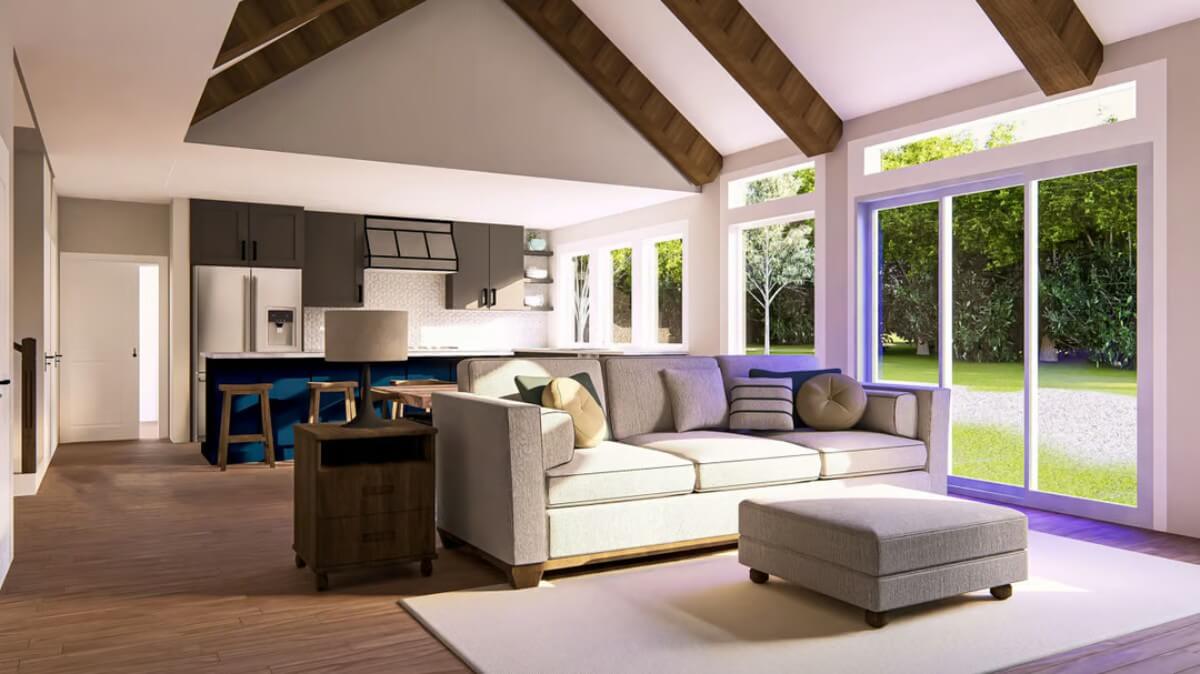
Office
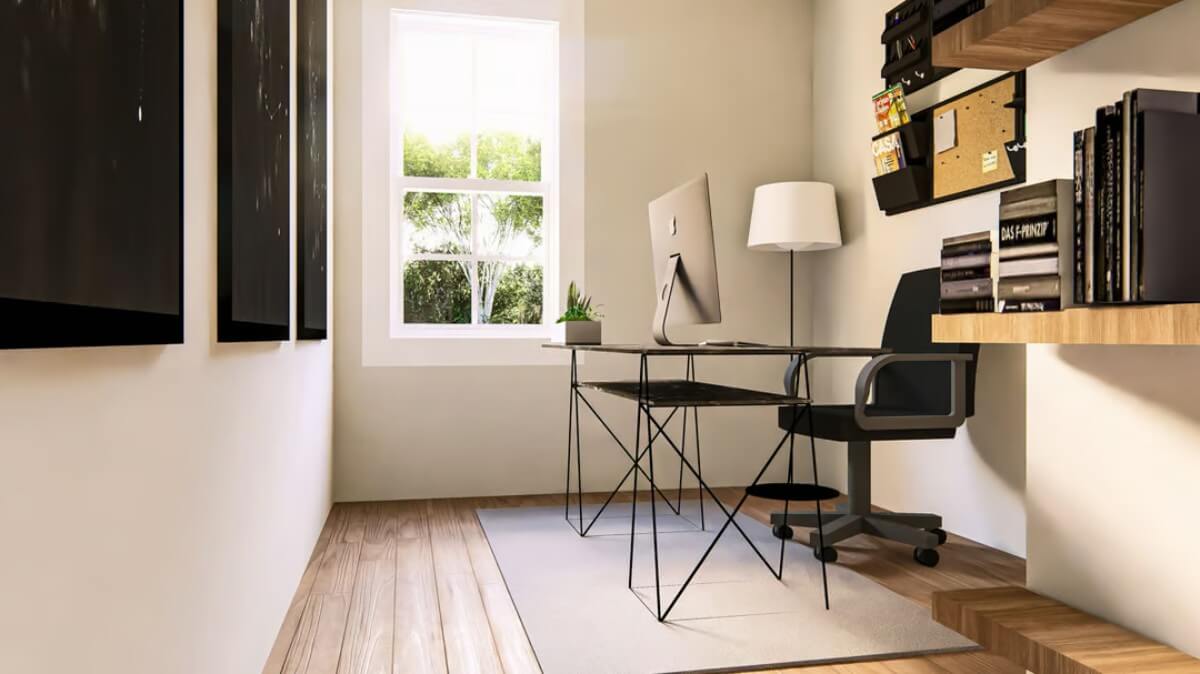
Primary Bedroom

Primary Bathroom

Primary Bathroom
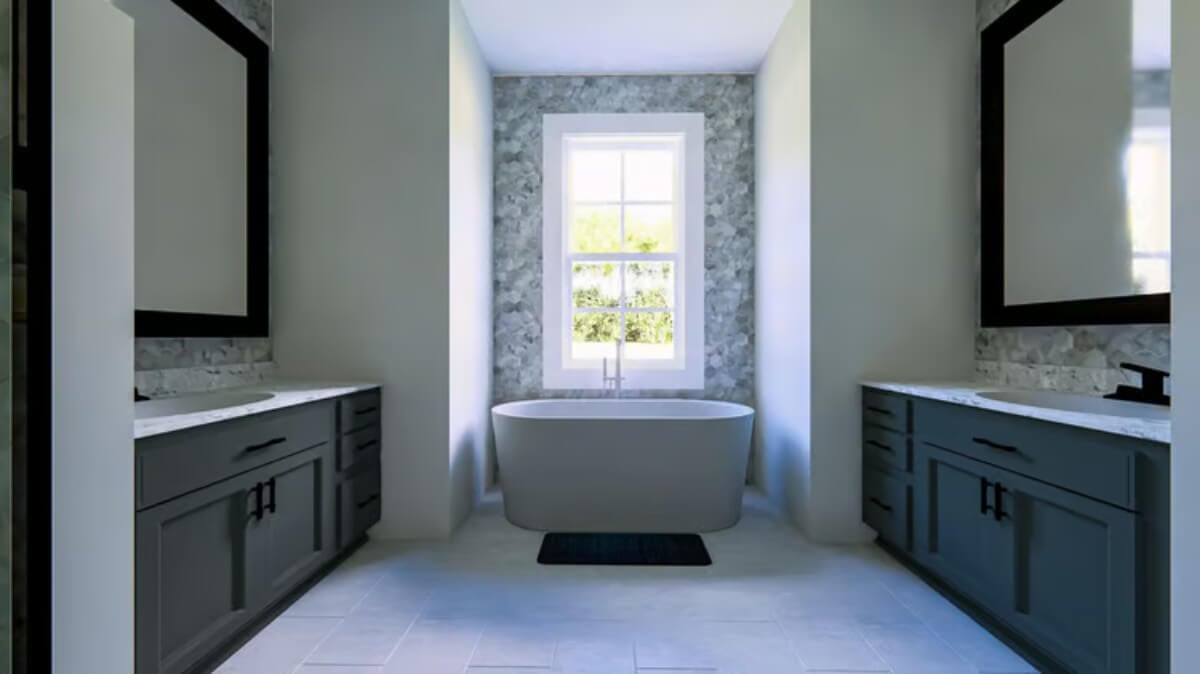
Bedroom
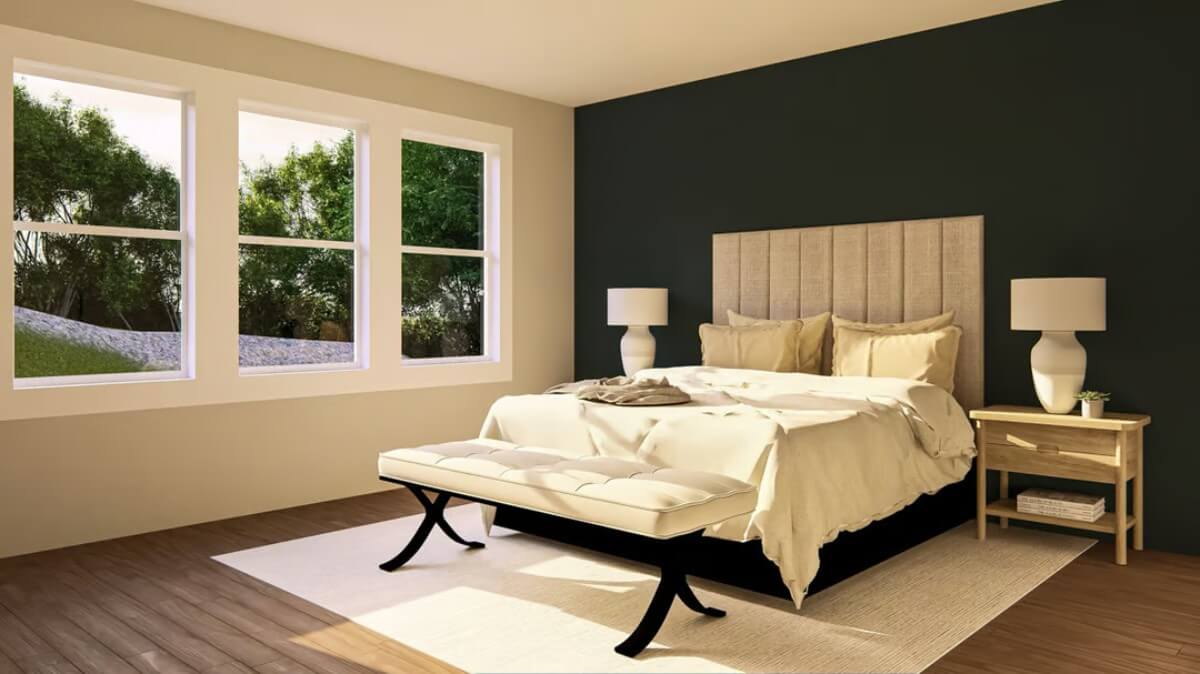
Bedroom
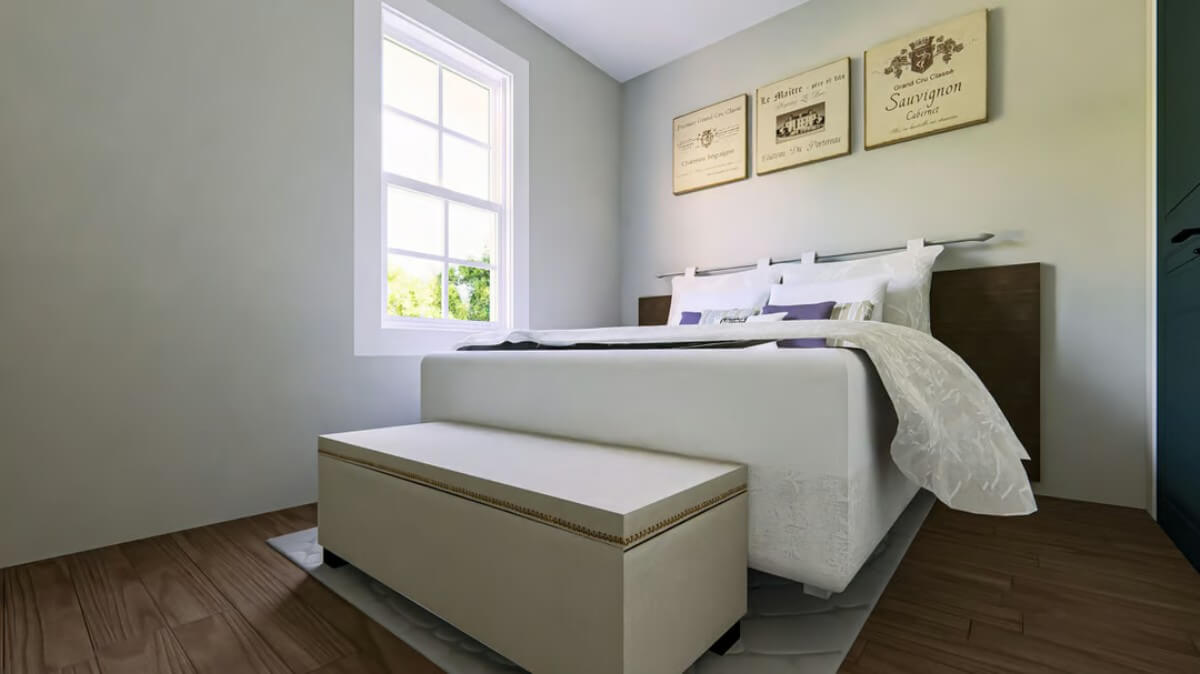
Bedroom
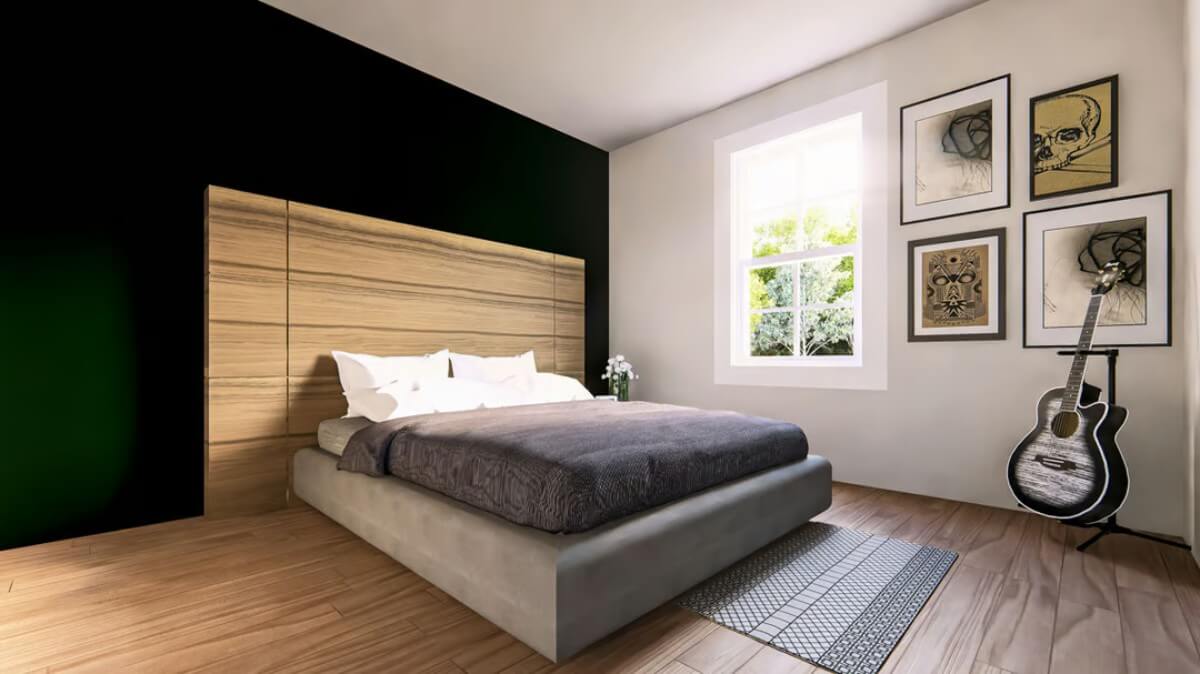
Details
A modern farmhouse aesthetic highlights this 4-bedroom barndominium’s welcoming facade. Board and batten siding and stone accents combine for a rustic yet refined look, while a wide front porch invites relaxation and conversation.
Inside, the family room flows seamlessly into the kitchen and dining area, creating a nice gathering space. A generous pantry and adjacent laundry offer convenient storage and clean-up, while the garage’s direct access simplifies daily comings and goings. A large covered patio out back extends your living space outdoors.
Also on the main level, the primary bedroom suite features a private bath and a spacious closet, accompanied by an office and a guest bedroom for added flexibility.
Upstairs, two additional bedrooms share a Jack and Jill bathroom. A versatile bonus room provides even more living space—ideal for a playroom, media room, or hobby area.
Pin It!
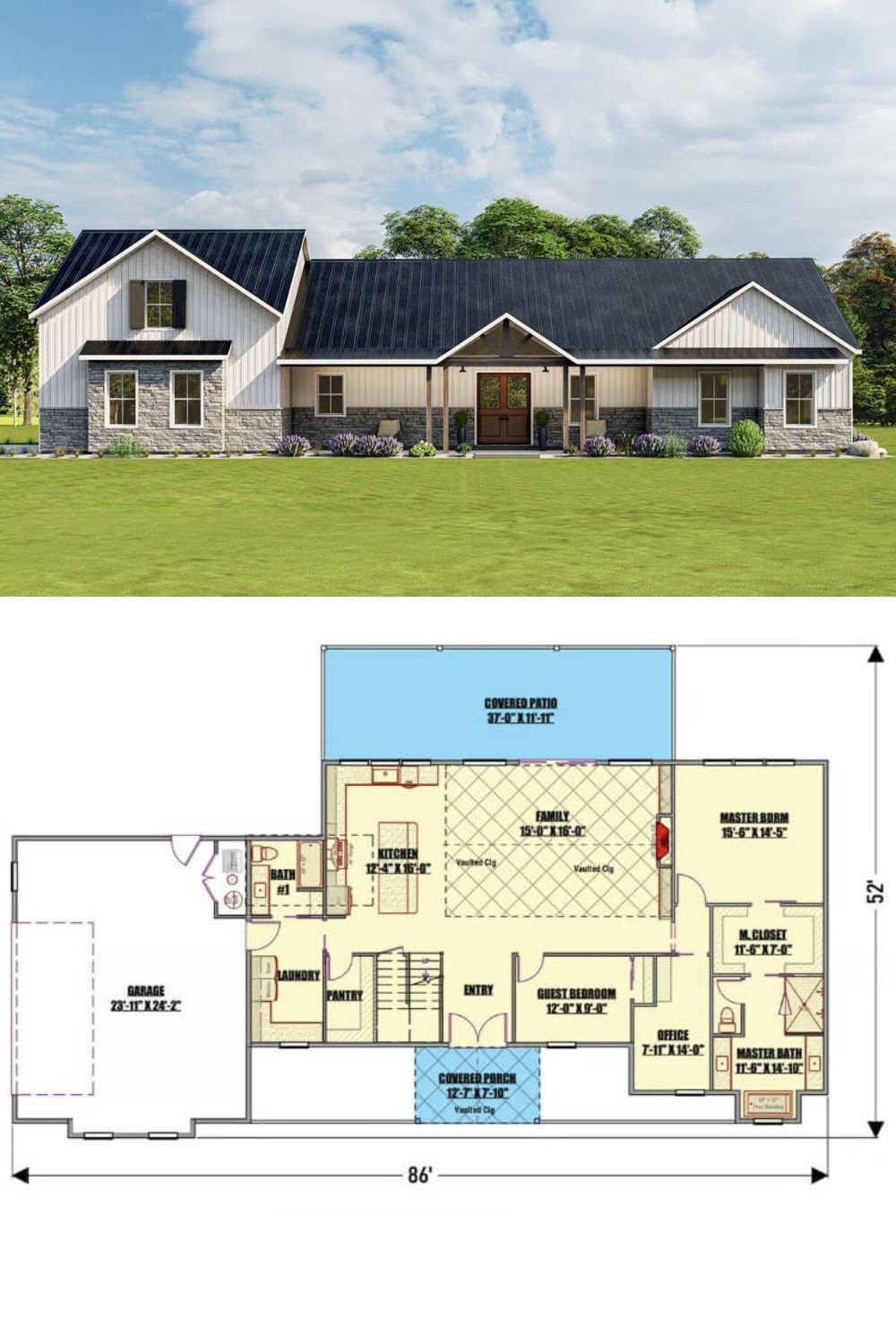
Architectural Designs Plan 400027FTY

