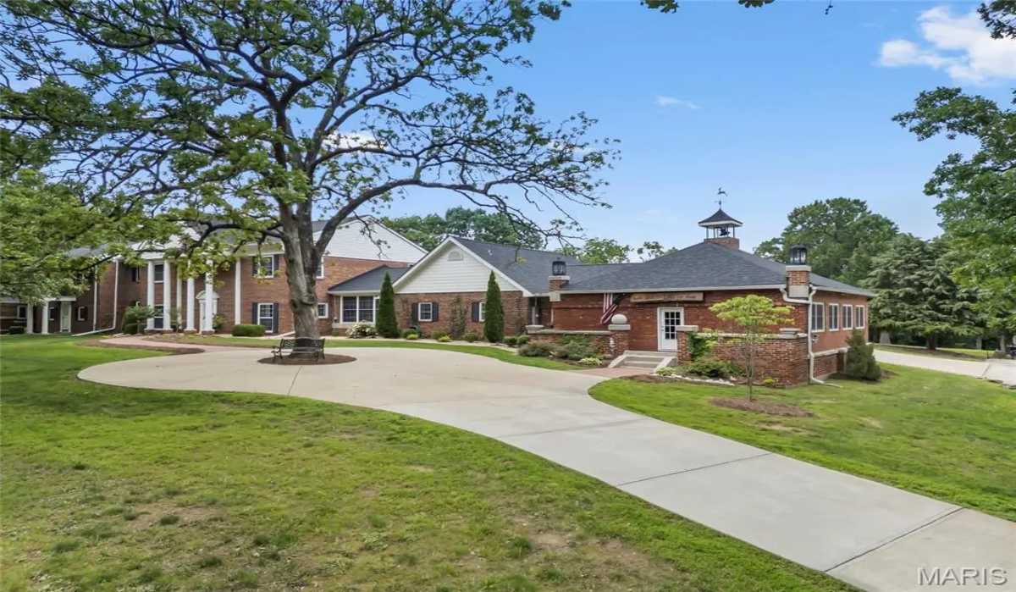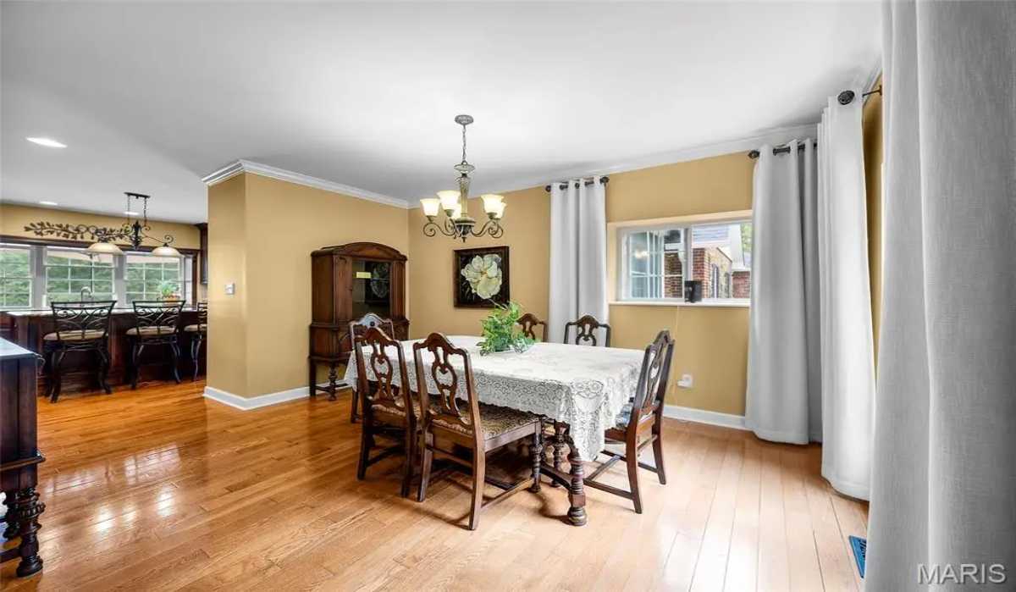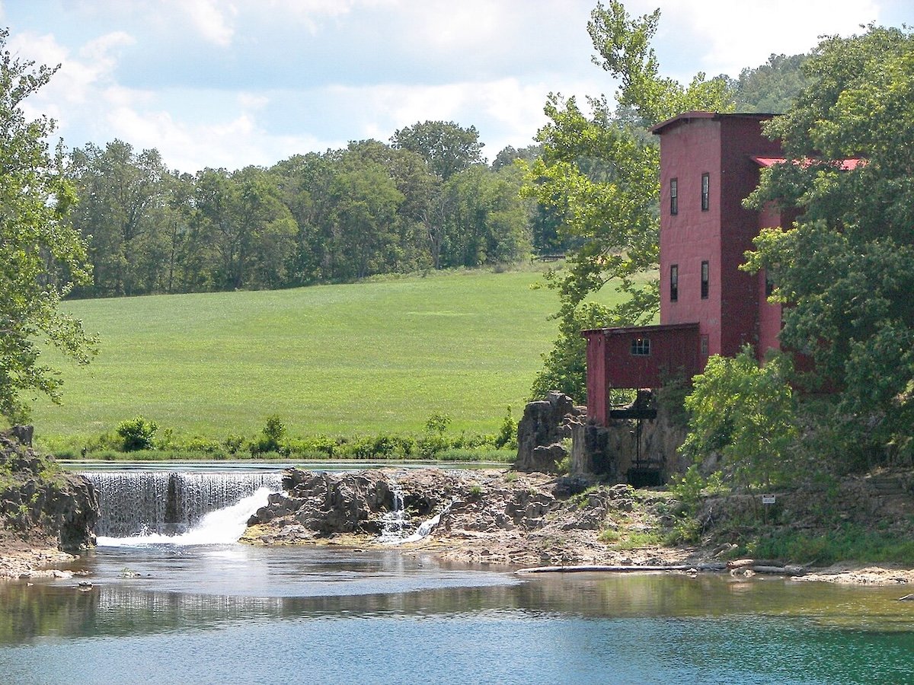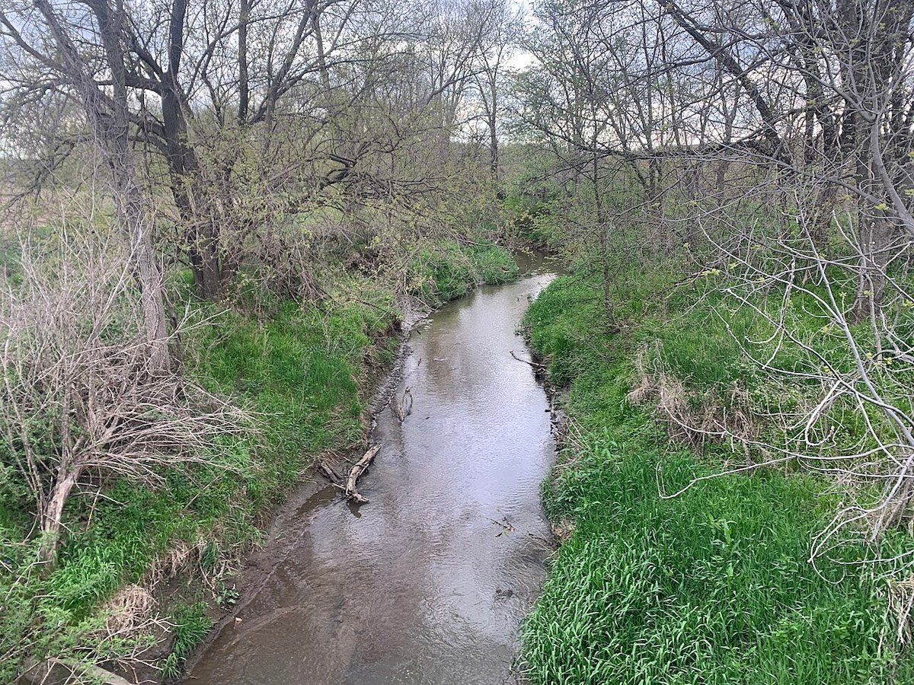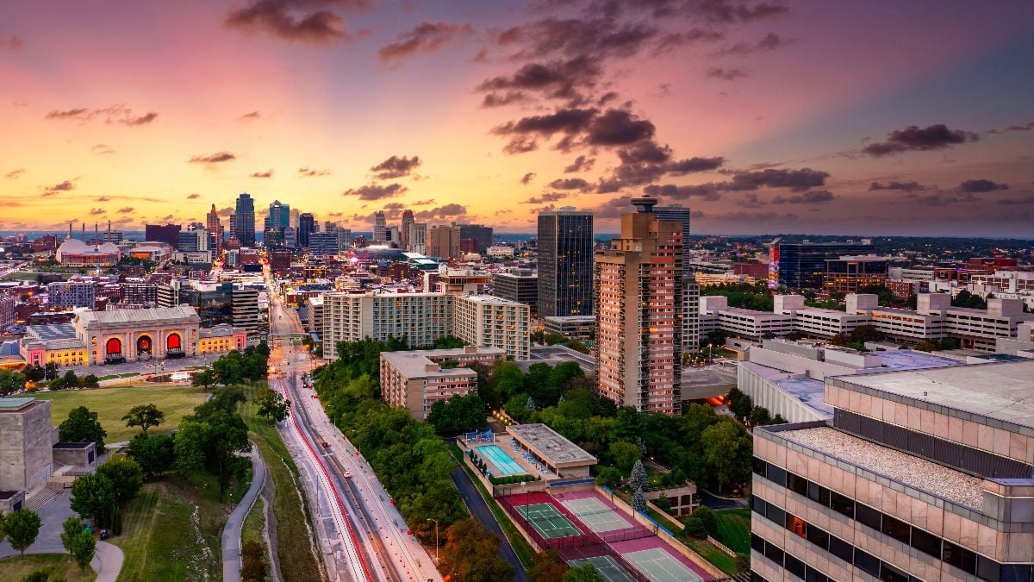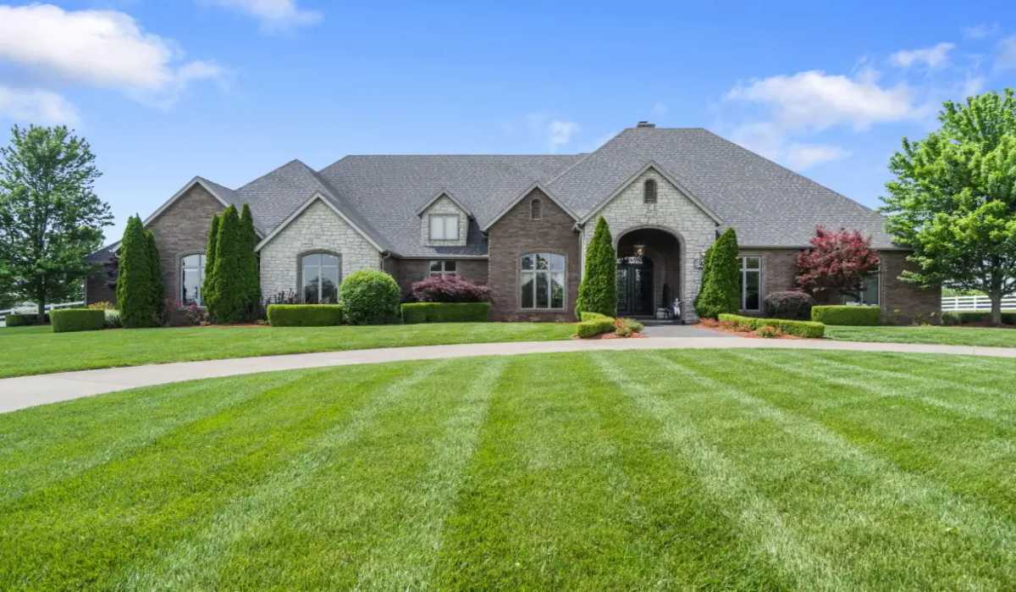
Would you like to save this?
Three Missouri properties offer spacious living in private, gated, or rural settings with homes ranging from 5,069 to 6,528 square feet. Each includes four bedrooms, at least five bathrooms, and was built between 2002 and 2007. The listings feature amenities such as custom kitchens, screened patios, in-ground pools, and specialized spaces like indoor pet facilities and game rooms.
Land sizes range from community lots to a full 60-acre equestrian-ready estate with fencing and waterers. Locations include Springfield, Rogersville, and Barnhart, providing convenient access to major routes while maintaining seclusion.
1. Modern Ranch-Style Home
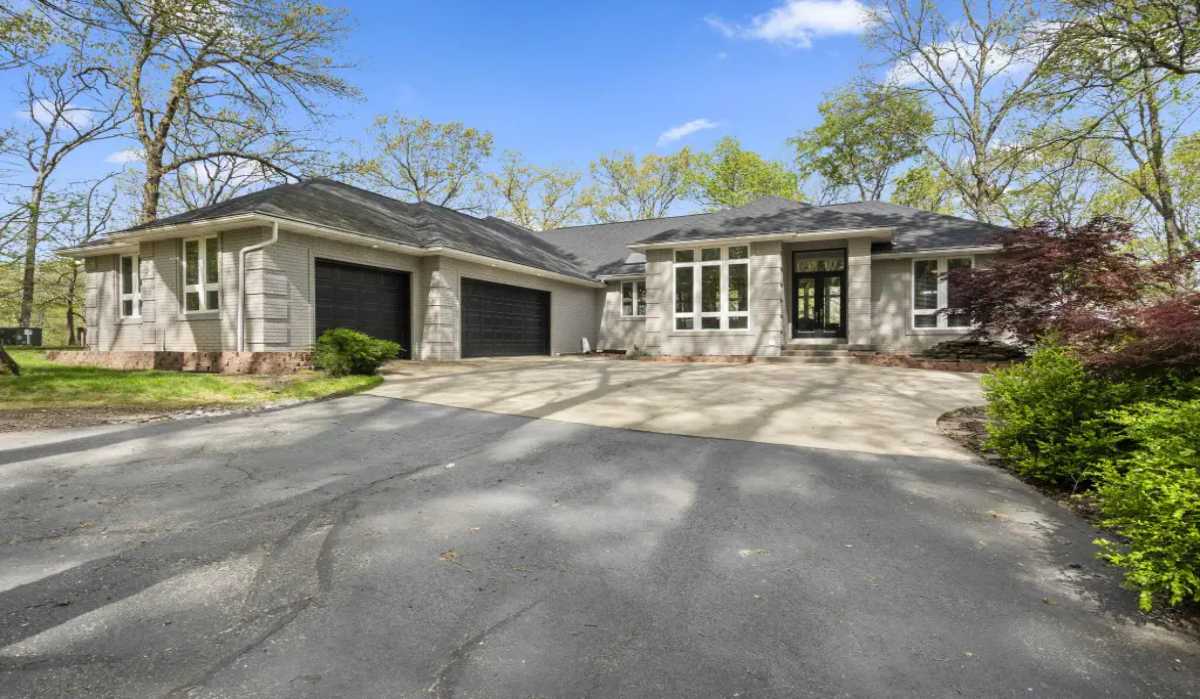
Located in the Stonegate Estates gated community, this 6,528 sq. ft. property is priced at $1,295,000 and includes 4 bedrooms and 5 bathrooms. Built in 2002, the home includes a large main suite with its own access to a screened patio, along with a spacious bathroom and walk-in closet.
The layout includes open living areas, a sizable kitchen with walk-in pantry, and a separate suite ideal for extended stays. Additional features include dual laundry areas, indoor and outdoor pet runs, and a dedicated dog wash station.
Where is Springfield, MO?
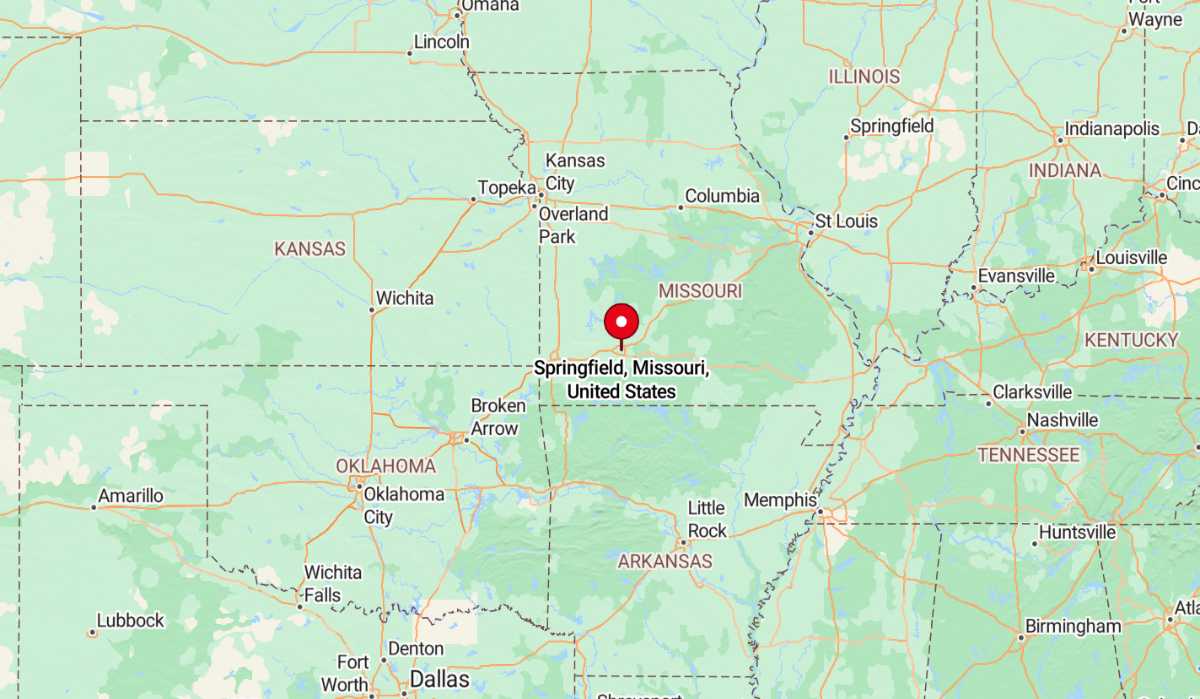
Springfield, Missouri is situated in the southwestern corner of the state, at the heart of the Ozark region. It lies approximately 215 miles southwest of St. Louis, 165 miles south of Kansas City, and about 250 miles northwest of Memphis.
Located near the intersection of Interstate 44 and U.S. Route 65, the city serves as a regional center for business, healthcare, and education. Its strategic location provides easy access to both urban centers and natural attractions throughout southern Missouri.
Living Area
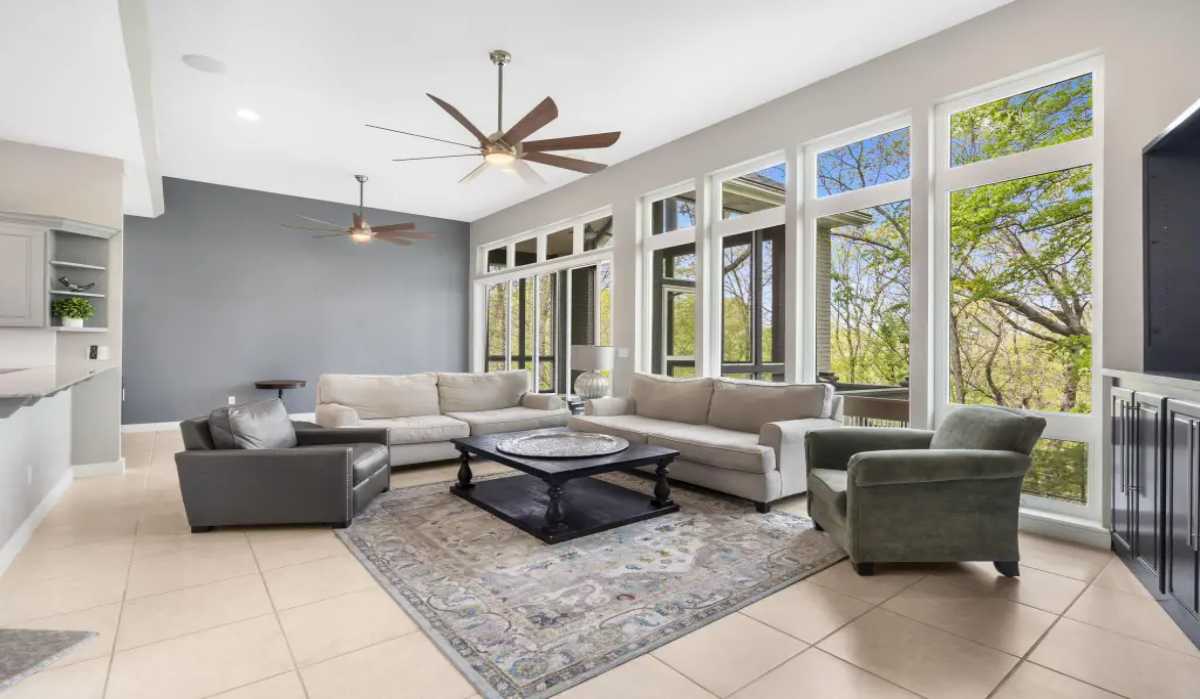
Floor-to-ceiling windows line the exterior wall, filling the room with natural light and offering wooded views. Two ceiling fans hang above a neutral seating arrangement that includes two large sectionals and accent chairs. Tile flooring extends throughout, anchoring a central area rug beneath the coffee table. Built-in cabinetry on the right wall provides entertainment space and storage.
Open Layout Kitchen
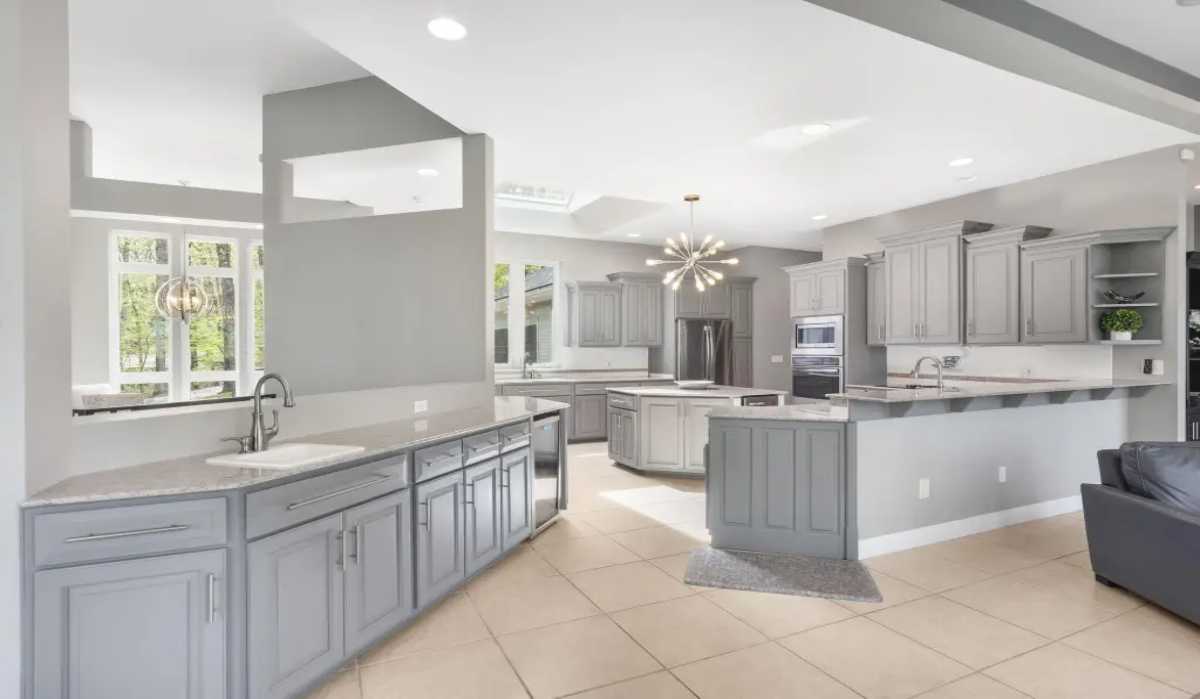
Expansive gray cabinetry surrounds a multi-level layout that includes a central prep island and breakfast bar. Stainless steel appliances and double ovens complement the light granite countertops. Multiple sinks, pendant lighting, and abundant storage accommodate both cooking and serving needs. A skylight and transom windows contribute additional light throughout the kitchen zone.
Room
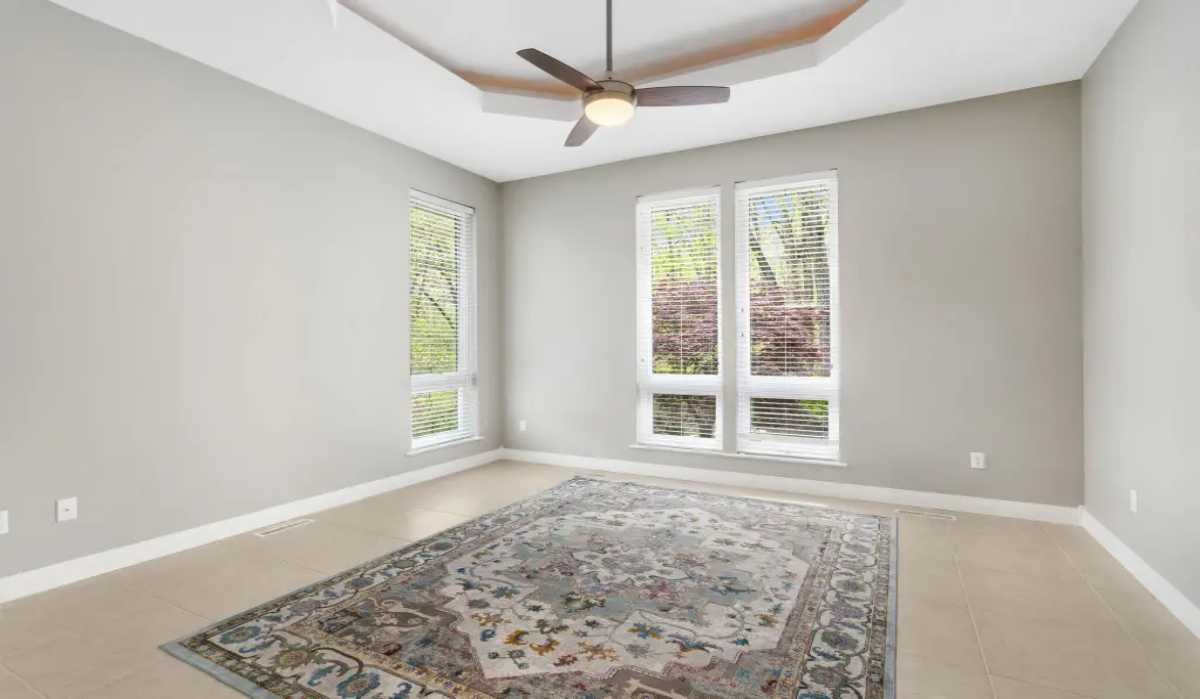
Tray ceiling with recessed edges highlights a modern ceiling fan above an open carpet-free space. Four vertical windows bring in light and overlook tree-lined views. Large enough to serve as a flexible-use room—options could include an office, den, or media area. Neutral paint tones and simple baseboards keep the space adaptable for future furnishings.
Bathroom

Would you like to save this?
Corner tub with tile surround sits between two large windows looking out toward the trees. Frameless glass shower sits adjacent to a wide dual vanity with storage drawers and tall mirrors. Modern lighting and tile flooring create a bright, clean finish. Layout allows separation between functional zones within the suite-style bathroom.
Indoor Kennel Room
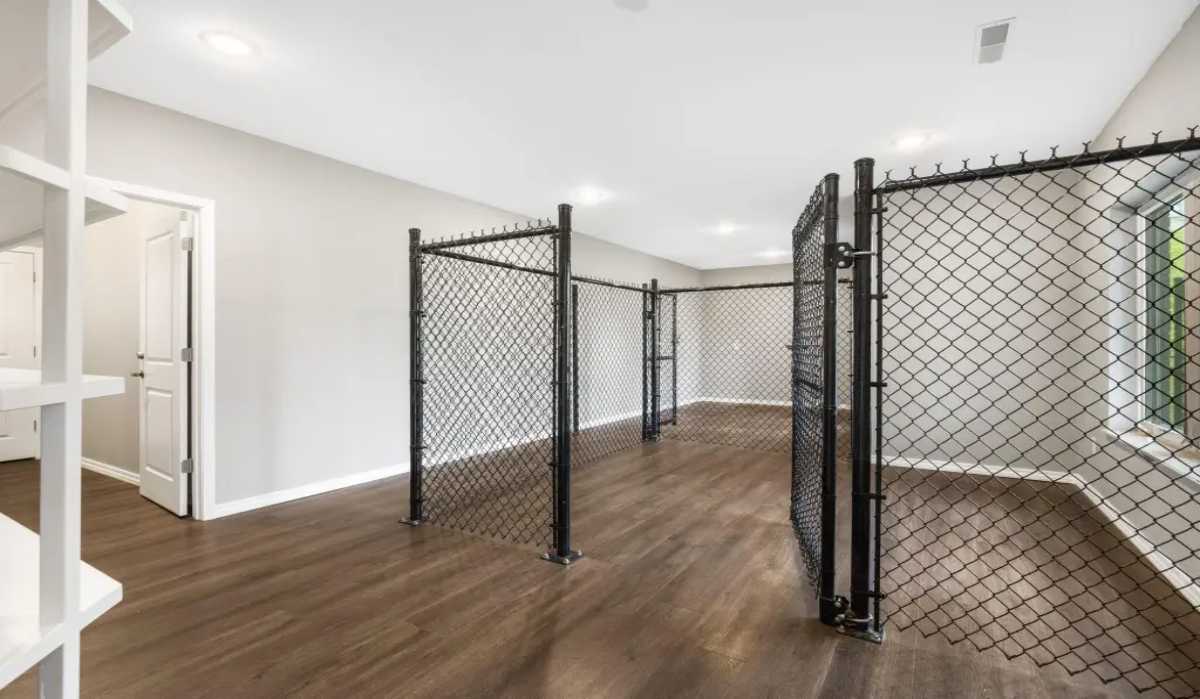
Room features enclosed chain-link kennel stalls designed for secure indoor pet housing. Durable wood-style flooring extends through the room, built to withstand high activity. Window to the right offers natural light into the space. Multiple stalls suggest professional-level capacity for grooming, training, or boarding use.
Listing agent: Grace Huckfeldt of Home Sweet Home Realty & Associates, LLC., info provided by Coldwell Banker Realty
2. 60-Acre Equestrian Estate

Priced at $3,200,000, this 60-acre gated equestrian estate includes 5,069 sq. ft. of living space with 4 bedrooms and 5 bathrooms. Built in 2007, the home is designed for both comfort and function, with spacious interiors and a layout suited for country living.
The land is fully planted in orchard grass and features approximately 12,000 feet of fencing along with automatic, freeze-proof waterers in every pasture. The property is currently configured for graded stakes horses, making it ideal for equestrian use.
Where is Rogersville, MO?
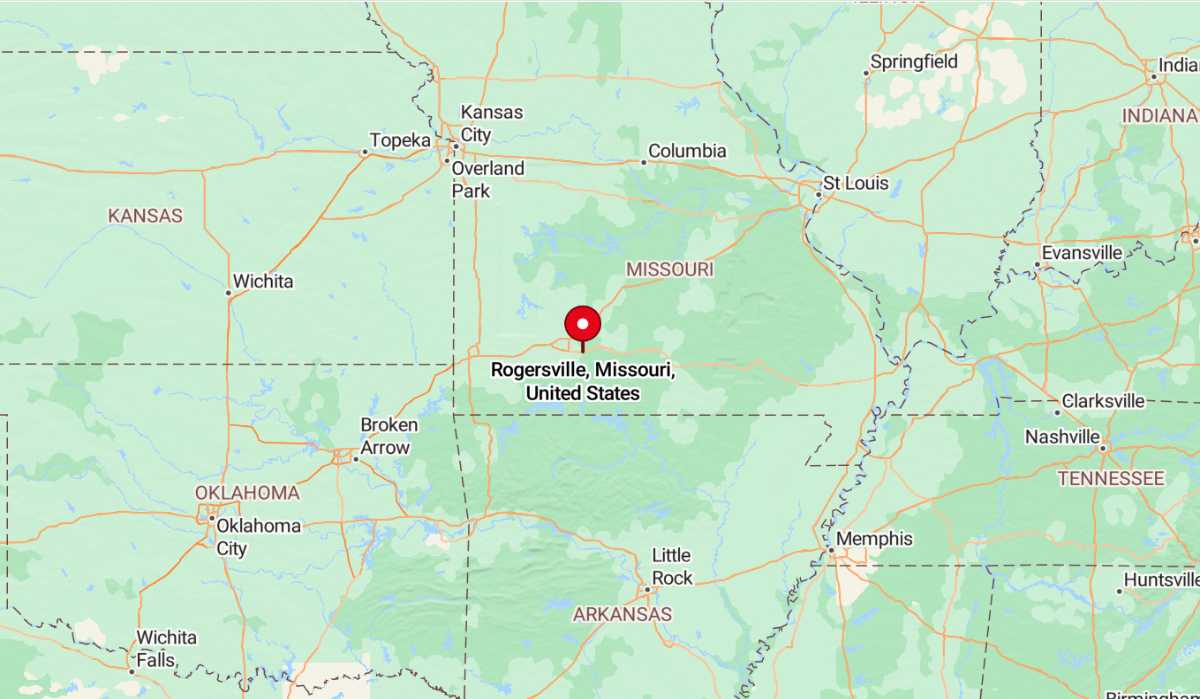
Rogersville, Missouri is located in the southwestern part of the state, spanning portions of Greene, Webster, and Christian counties. It sits approximately 13 miles east of Springfield, 175 miles southeast of Kansas City, and about 220 miles southwest of St. Louis. Positioned along U.S. Route 60, Rogersville offers convenient access to nearby urban areas while maintaining a small-town, residential feel. Its location places it within easy reach of the Ozark countryside and major transportation routes across southern Missouri.
Living Room
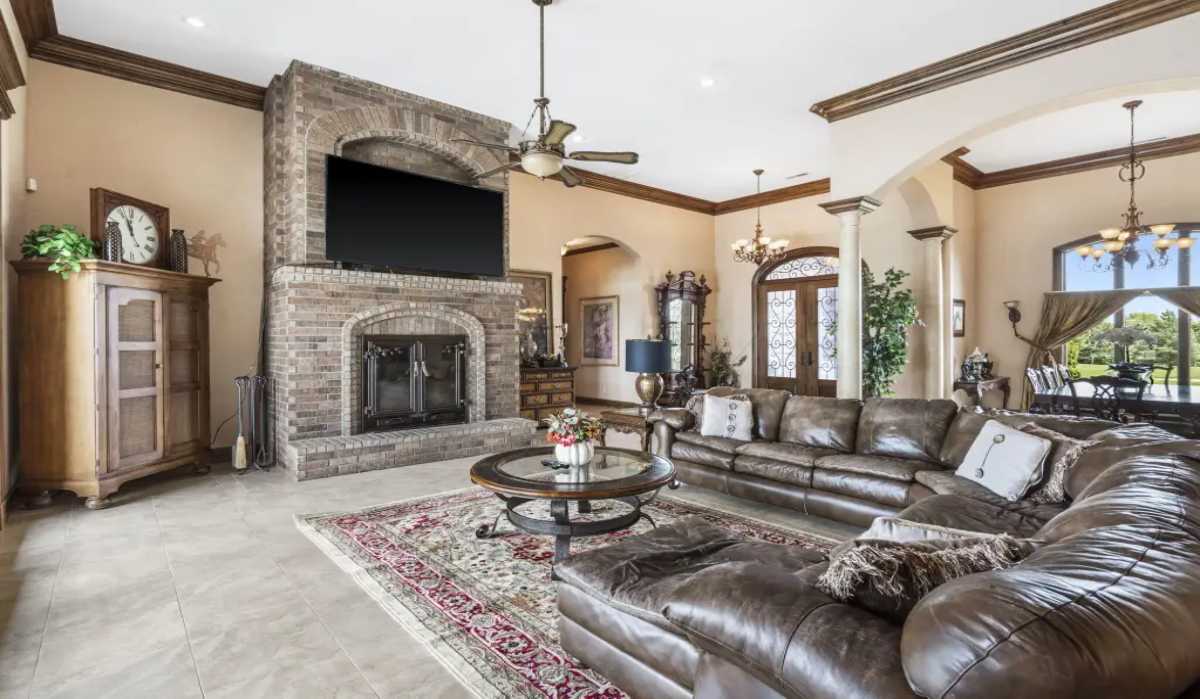
Large brick fireplace reaches to the ceiling and frames a recessed TV above a double-door hearth. Leather sectional anchors the sitting area on a tile floor with a traditional patterned rug. Crown molding trims the space and complements arched openings leading into adjacent rooms. Ceiling fan and recessed lighting provide functional accents.
Dining Room
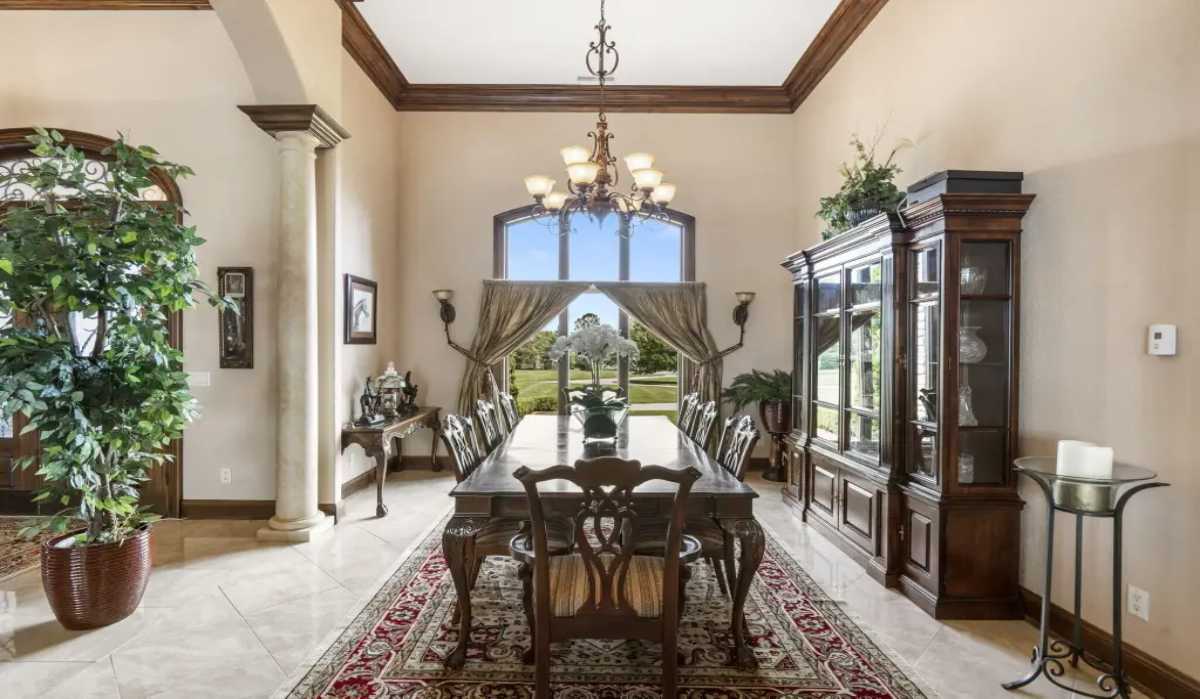
Glass-front china cabinet and long rectangular dining table fill the formal dining space. Natural light filters through tall windows fitted with dramatic drapery. Double chandeliers and crown molding enhance the high ceilings. Area rug adds contrast to the neutral-toned tile floor.
Kitchen
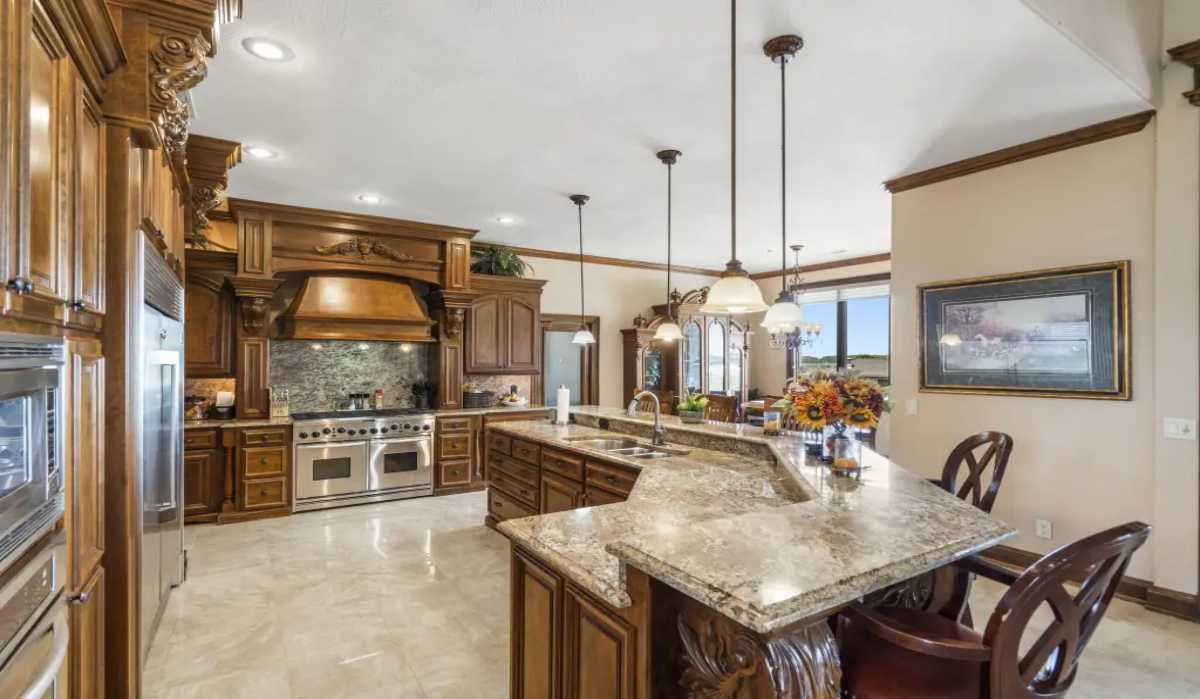
Detailed millwork surrounds the stainless steel range and matching double oven beneath an ornate vent hood. Angled island offers seating for two and includes a secondary sink with granite countertops. Pendant lights hang above the island, while recessed lighting brightens the workspaces. Custom wood cabinetry extends from floor to ceiling across all walls.
Bedroom

Oversized canopy bed stands at the center of the carpeted bedroom with upholstered recliners at the foot. Arched window and double glass doors open to backyard views and provide access to the pool area. Decorative chandelier hangs from the vaulted ceiling. Room includes wood furniture pieces and neutral wall tones.
Backyard
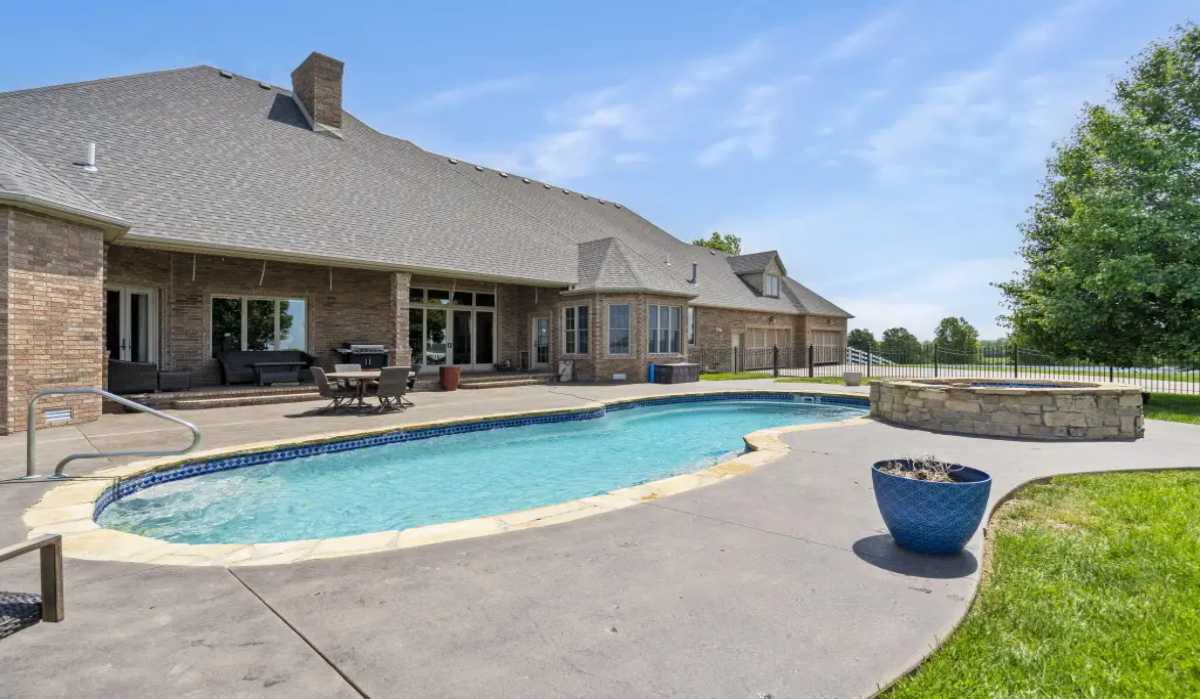
Concrete pool deck wraps around a curved in-ground swimming pool with built-in stone spa. Covered patio area offers shaded seating options adjacent to the main house. Brick exterior and tall windows line the rear elevation. Fence borders the property, with trees providing natural screening in the distance.
Listing agent: Adam Graddy of Keller Williams, info provided by Coldwell Banker Realty
3. Expansive Brick Estate on 26 Acres
Set on nearly 26 wooded acres in Barnhart, this expansive 7,088-square-foot home offers both space and flexibility across two fully appointed residences. The main home features five bedrooms and six baths, including a main-level accessible suite, formal and informal living areas, and a bright, updated kitchen with built-in refrigeration, center island, and sweeping views framed by a wall of windows. Upstairs, a spacious primary suite anchors the layout, with a walk-in closet, full bath, adjoining sauna-equipped exercise room, and direct access to a game room with wet bar.
Natural wood finishes and vaulted ceilings define the oversized recreation room, offering room to gather, stretch out, or reimagine. Step past the in-ground pool and into the attached second residence—complete with its own kitchen, living room, large bedroom, and bonus spaces—making it ideal for extended family or rental income.
Where is Barnhart, MO?
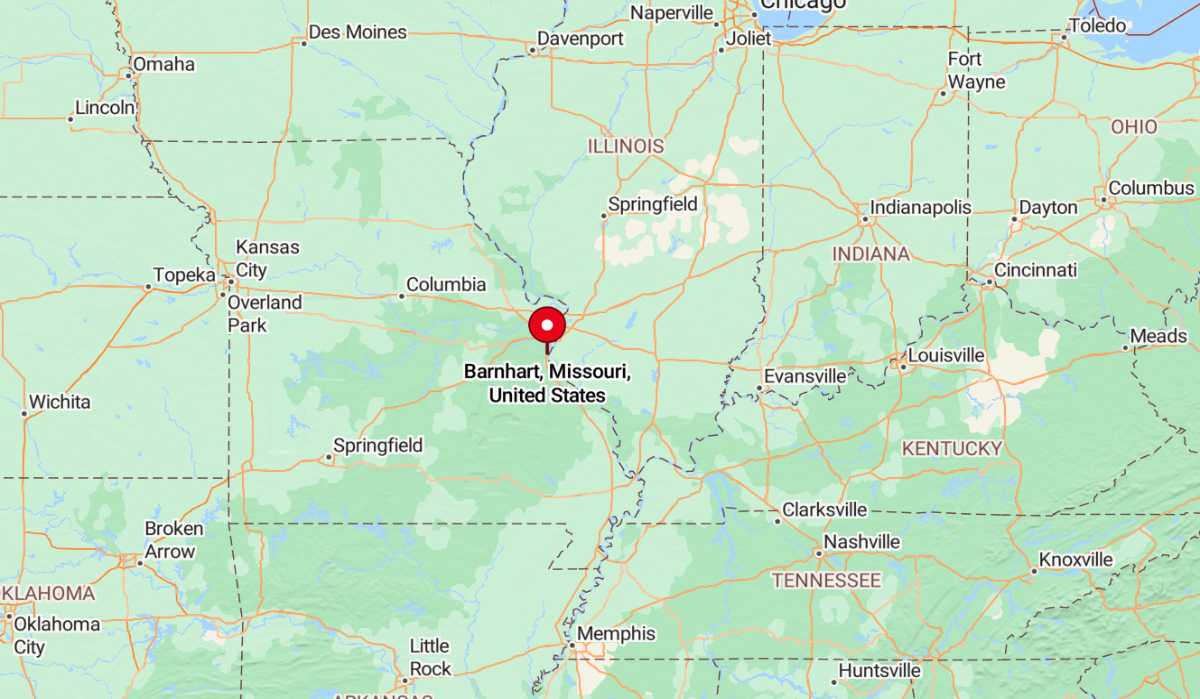
Barnhart, Missouri is located in Jefferson County, just 22 miles south of downtown St. Louis. Positioned near Interstate 55, it provides easy access to major transportation routes across eastern Missouri. The town is roughly 100 miles northeast of Rolla and about 260 miles east of Kansas City. Its proximity to the St. Louis metro area makes it a convenient residential choice for those commuting to the city while enjoying a quieter suburban setting.
Living Area

Neutral walls and recessed lighting highlight the warm wood flooring throughout this living space. A carved white fireplace serves as a focal point between built-in shelving. Multiple sitting areas provide flexibility for conversation or relaxation. The open layout extends into adjacent hallways and rooms.
Dining Room
Formal dining area features traditional furniture centered under a multi-light chandelier. The window layout draws in natural light while framing outdoor views. Golden-toned walls and white crown molding carry through from the main living space. Placement near the kitchen allows for seamless serving access.
Kitchen
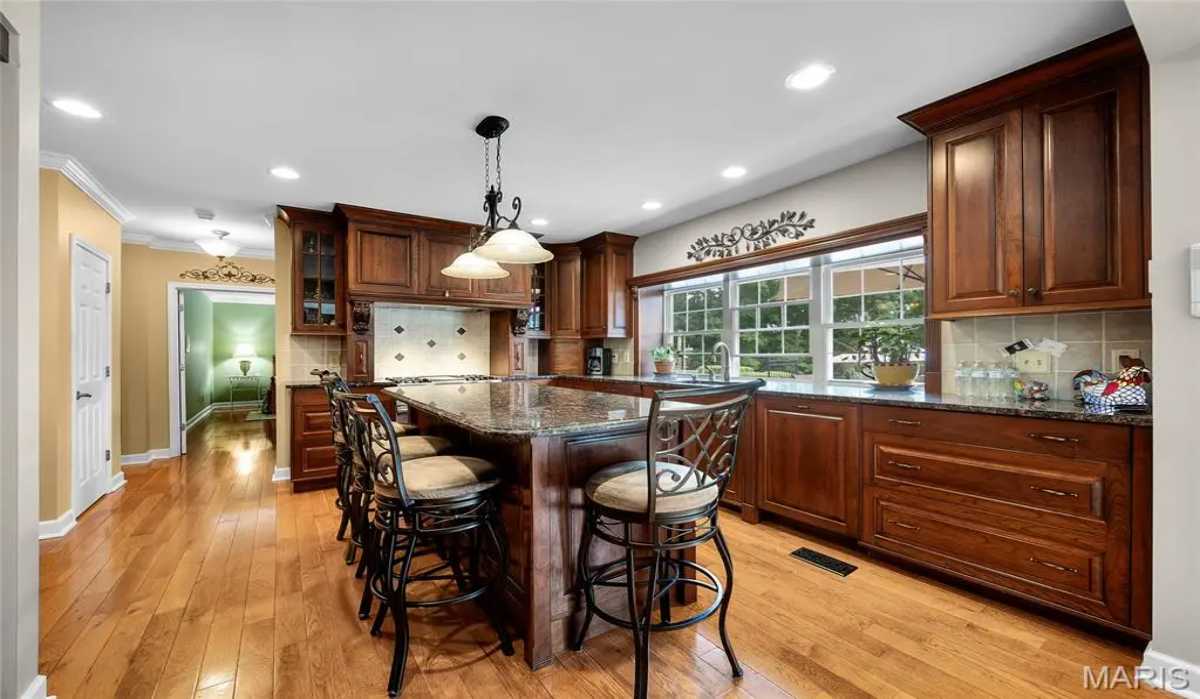
Would you like to save this?
Dark wood cabinetry offers extensive storage along both walls and the center island. Granite countertops complement the cabinetry, while pendant lighting defines the island seating area. A wide kitchen window spans the sink wall, enhancing workspace visibility. Tile backsplash with decorative insets adds subtle visual interest.
Bedroom
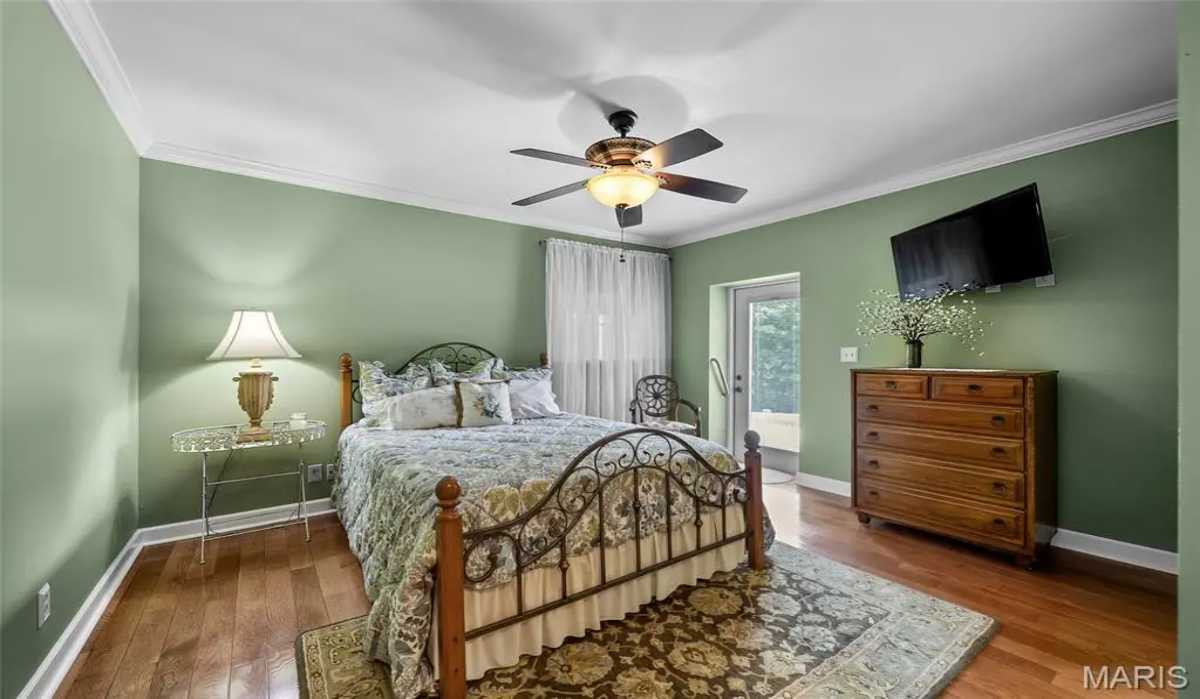
Green-painted walls and rich wood flooring give the bedroom a cozy yet classic appearance. A ceiling fan with light fixture hangs above the bed, framed by a decorative metal headboard. Glass door leads to a balcony or exterior access, blending indoor comfort with outdoor connectivity. Furnishings include both antique and contemporary pieces.
Game Room
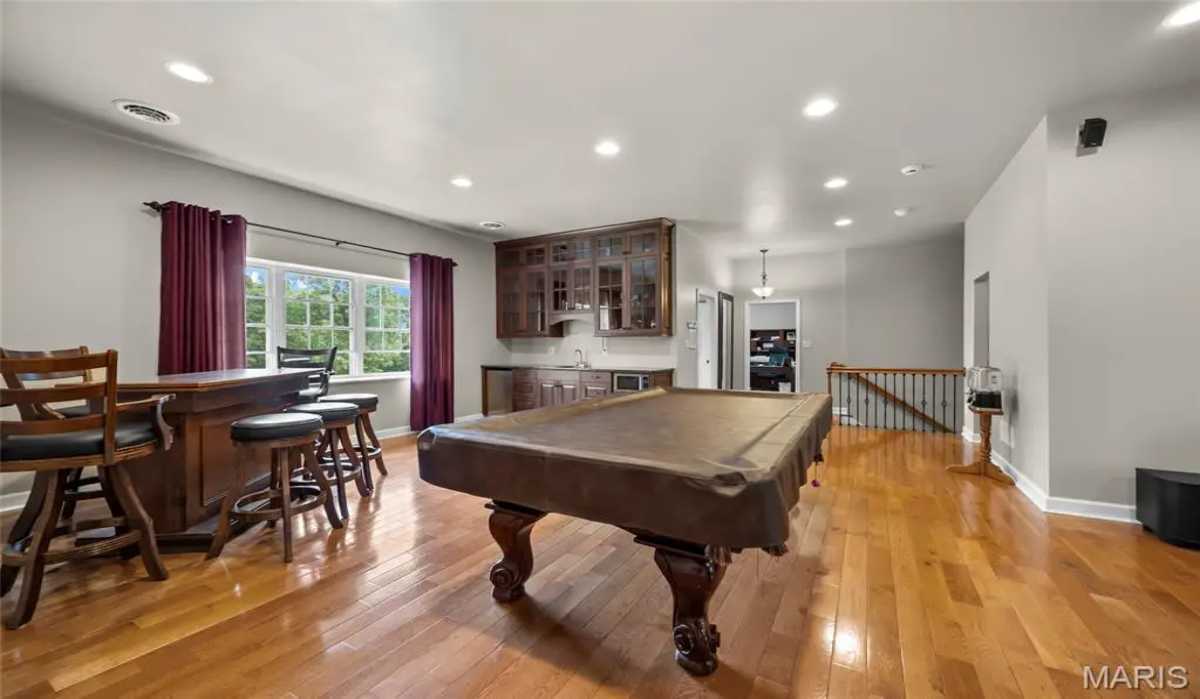
Polished hardwood floors flow through the spacious game and entertainment area. A billiards table occupies the center, flanked by a bar-height table with seating. Built-in cabinetry includes a wet bar setup beneath upper glass-front storage. Wide window invites daylight while providing backyard views.
Backyard Pool Area
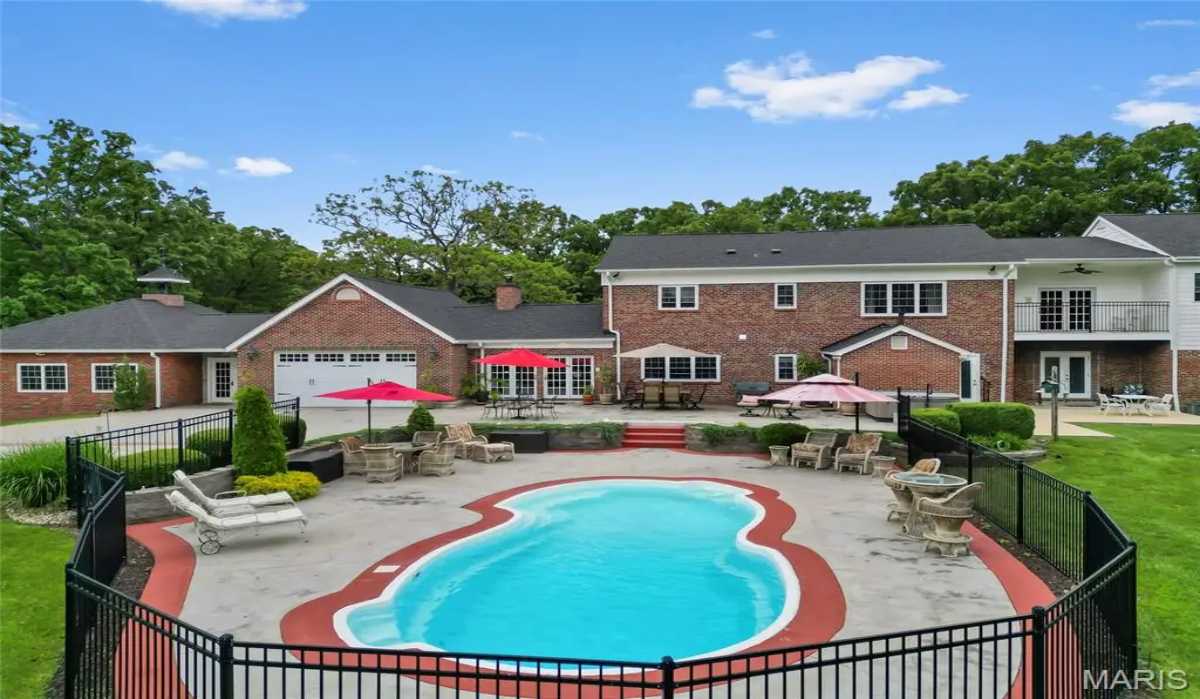
Fenced pool area showcases a uniquely-shaped in-ground pool surrounded by loungers, umbrella tables, and landscaping. Concrete patio includes red trim detail that outlines the pool’s curves. Multiple seating areas encourage both shaded relaxation and sunbathing. The brick exterior of the home anchors the expansive setup with architectural consistency.
Listing agent: Douglas W Pratt of Epique Realty, info provided by Coldwell Banker Realty

