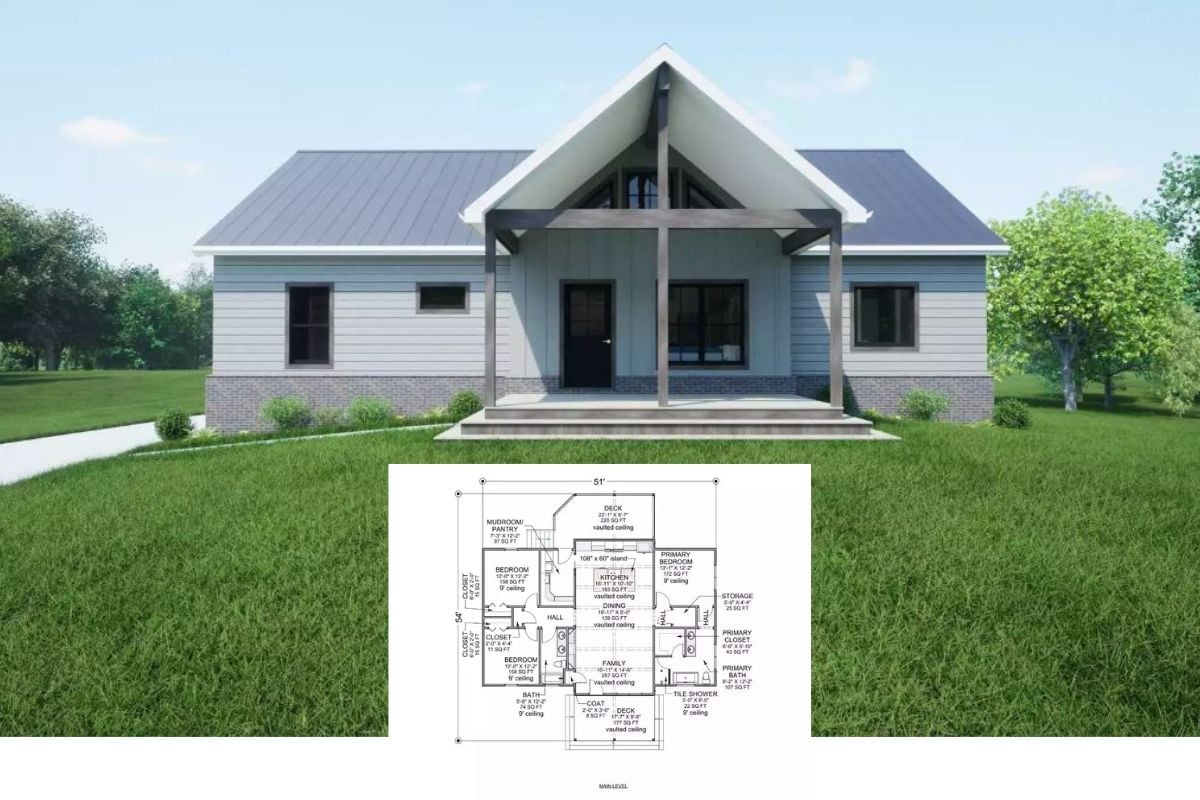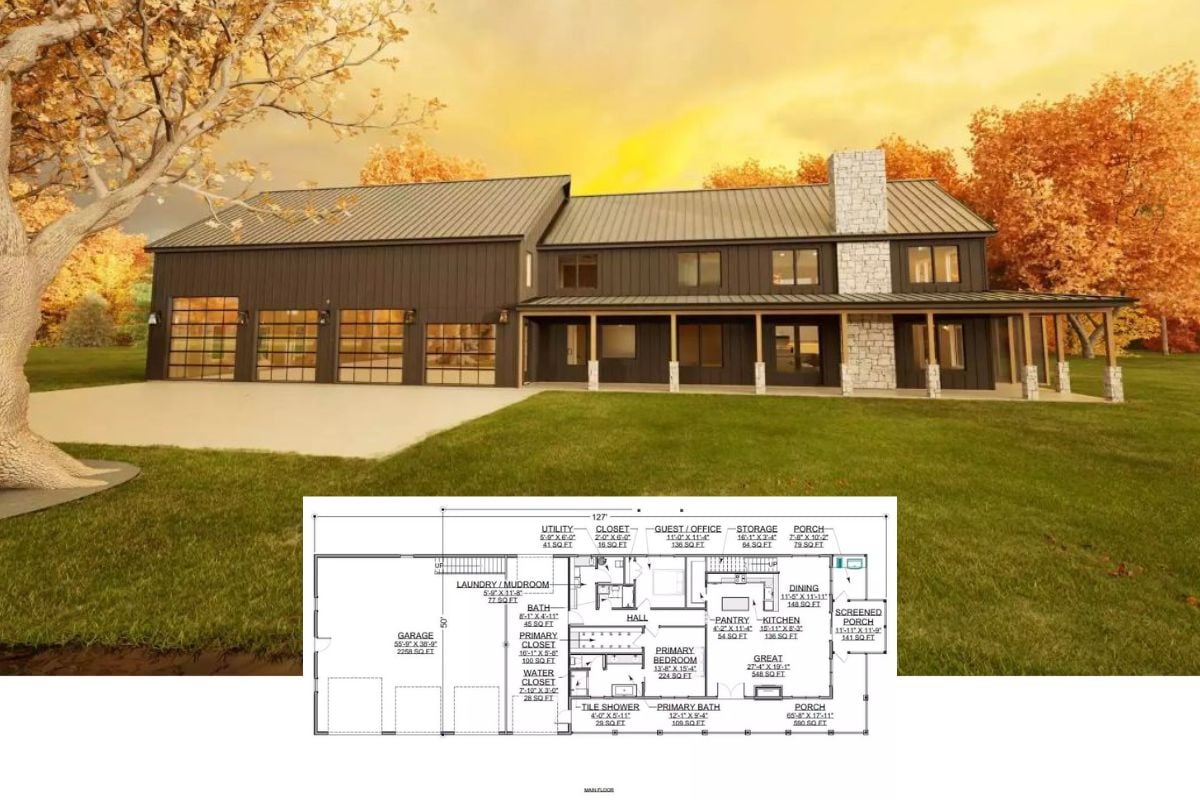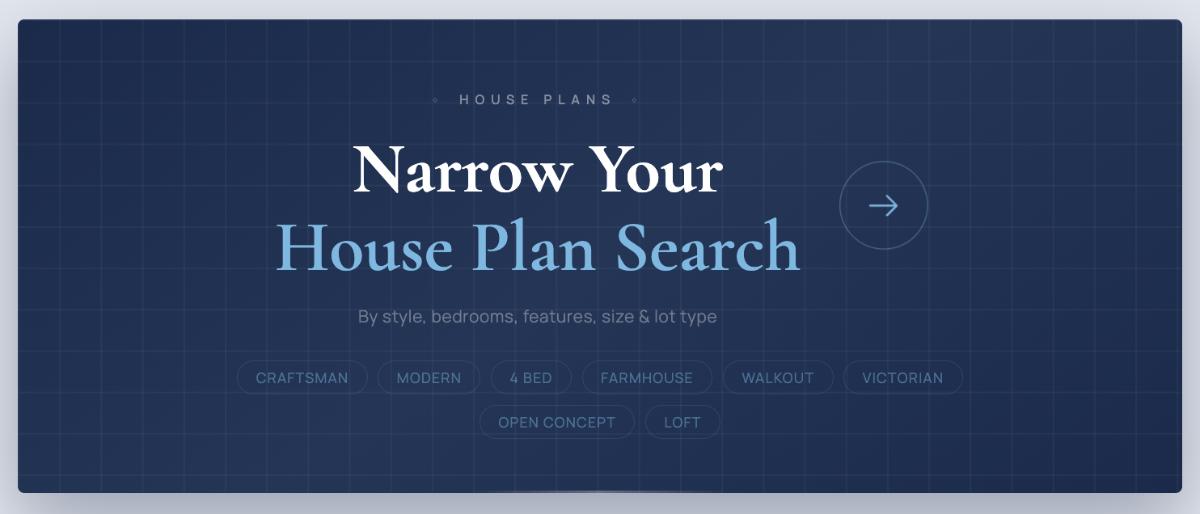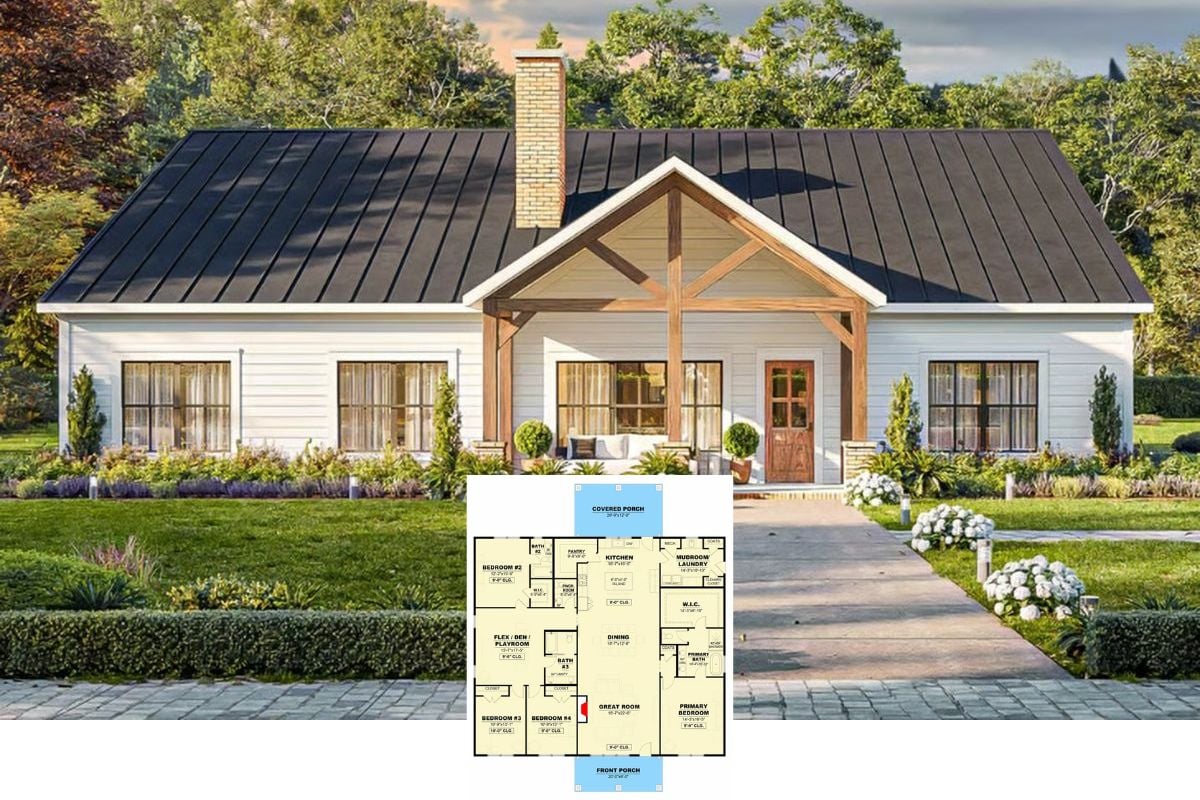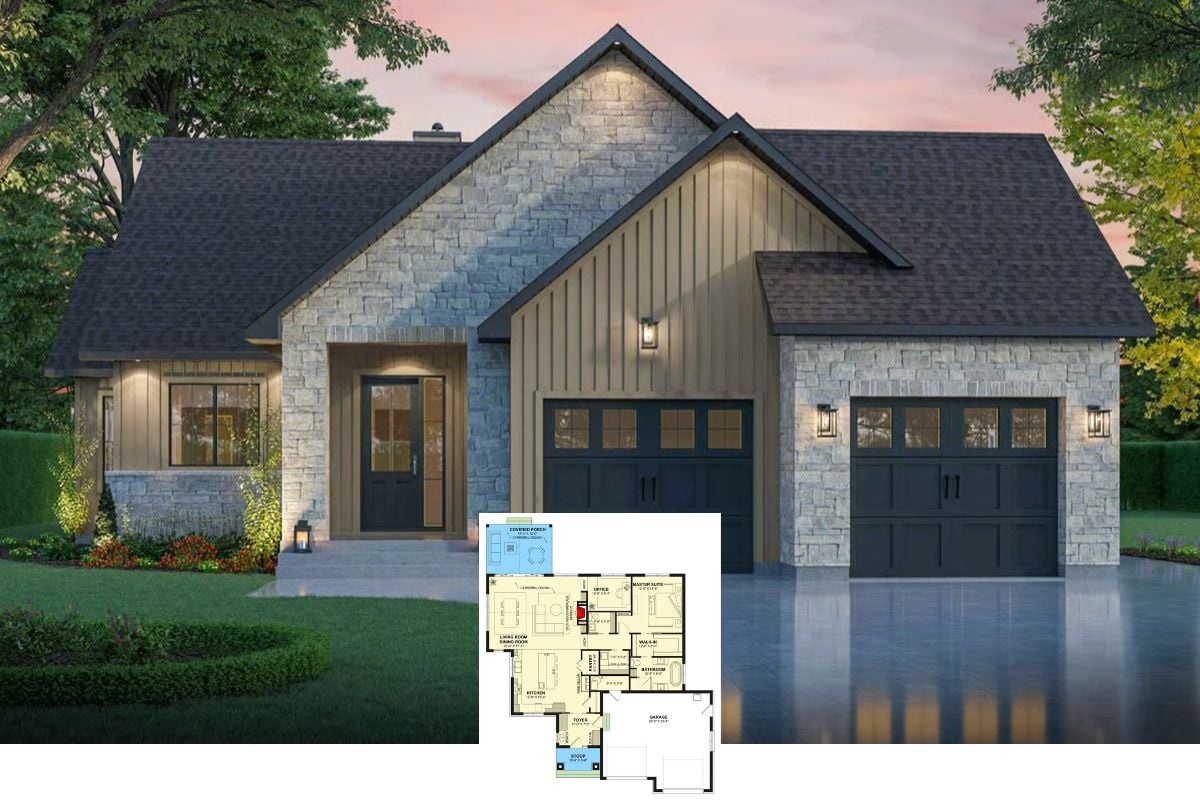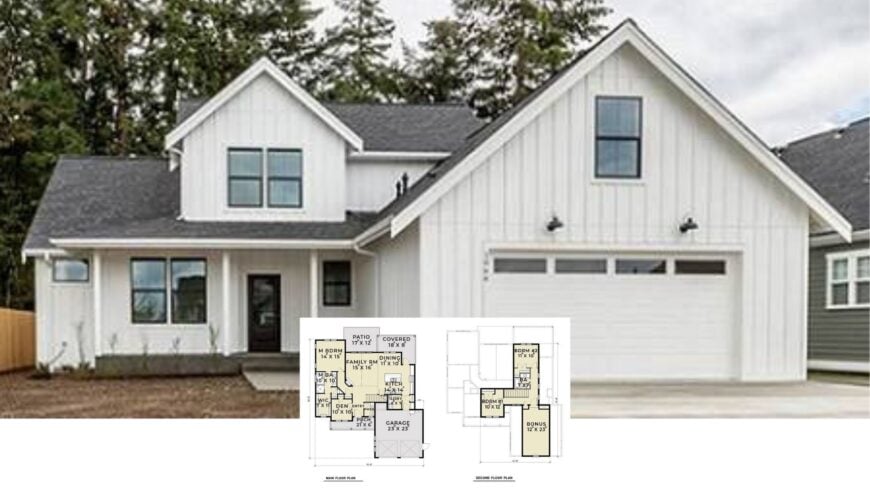
Would you like to save this?
Step inside this beautifully designed two-story farmhouse, offering 2,346 square feet of living space. With three spacious bedrooms and two and a half baths, this home perfectly balances comfort and style. The striking facade, featuring crisp white board-and-batten siding with bold black window frames, blends timeless design with contemporary appeal, surrounded by the tranquility of tall trees. The home also includes two garages, offering plenty of space for parking and additional storage.
Farmhouse with Crisp White Siding and Black Accents
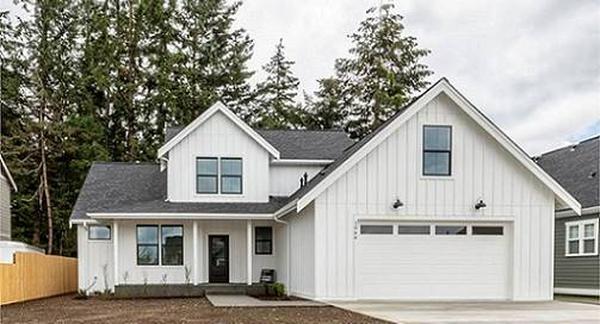
This home embodies the farmhouse aesthetic, seamlessly integrating traditional elements like gabled rooflines and board-and-batten siding with contemporary dark accents. The design beautifully captures the essence of farmhouse living, featuring an expansive open floor plan with a seamless flow from the kitchen to the family room, creating an ideal space for entertaining and family gatherings.
Check Out the Flow From Kitchen to Family Room in This Layout
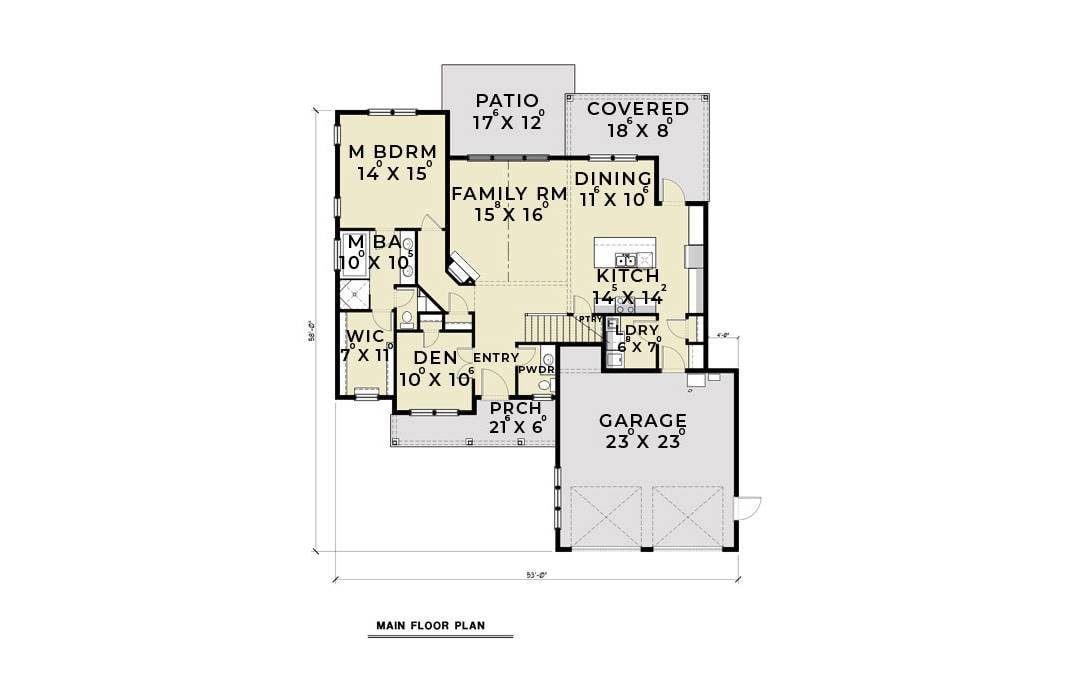
This main floor plan prioritizes open living, connecting the kitchen seamlessly with the family room for easy entertaining. The master bedroom is thoughtfully placed for privacy, while the den offers a warm retreat or home office option. With a covered patio just off the dining area, indoor and outdoor living blend effortlessly.
Smart Use of Space in the Second Floor Plan, Complete With a Bonus Room
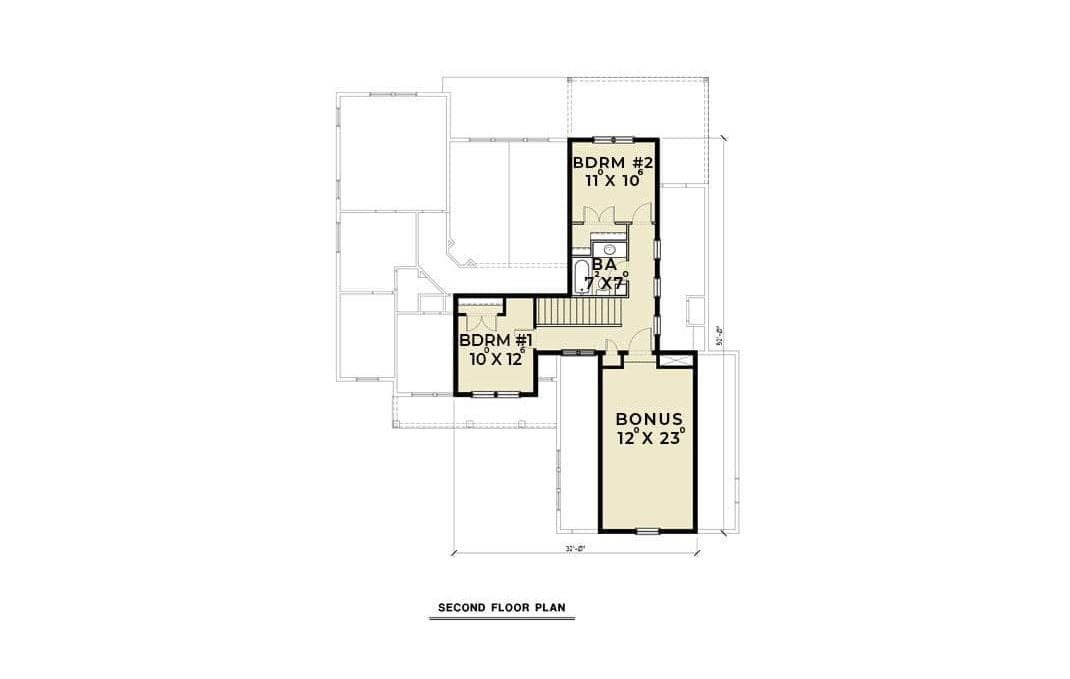
This second-floor layout maximizes functionality, featuring two bedrooms and a shared bathroom, providing an ideal setup for family living. A generously sized bonus room offers flexible space for a playroom, office, or home gym, adapting to your needs. The thoughtful design balances privacy and communal areas, making it versatile for various lifestyle demands.
Source: The House Designers – Plan 6456
Bright Orange Door Adds a Pop of Color to This Farmhouse Facade
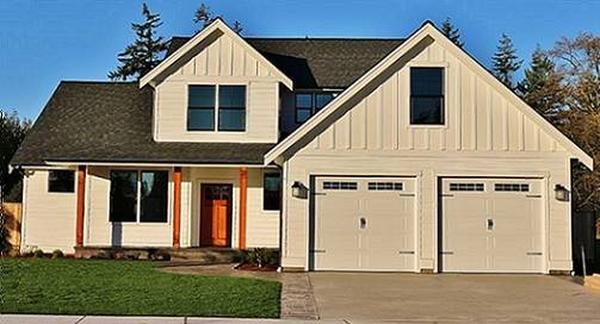
The front view of this farmhouse features crisp white board-and-batten siding highlighted by a bold orange front door. Two gables and a well-integrated two-car garage maintain the classic yet contemporary style. Dark window frames contrast elegantly with the light exterior while surrounding greenery completes the inviting look.
Living Room With Striking Dark Wood Fireplace
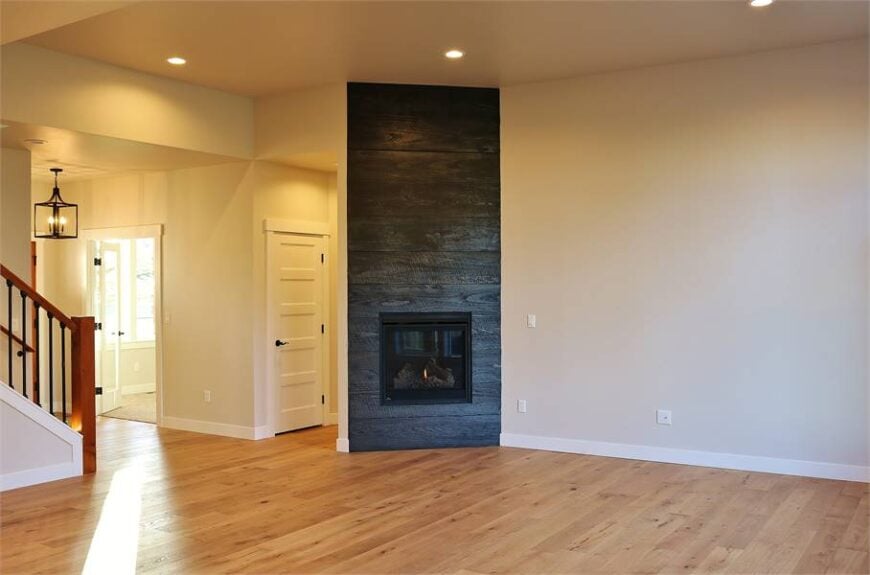
This living room features a striking dark wood accent wall that houses a fireplace, creating a bold focal point. Light wood flooring complements the neutral walls, maintaining a warm and cohesive ambiance. A contemporary lantern fixture adds a stylish touch, illuminating the space alongside ample natural light from the entrance.
The Warm Welcome of a Wooden Door and Lantern Fixture
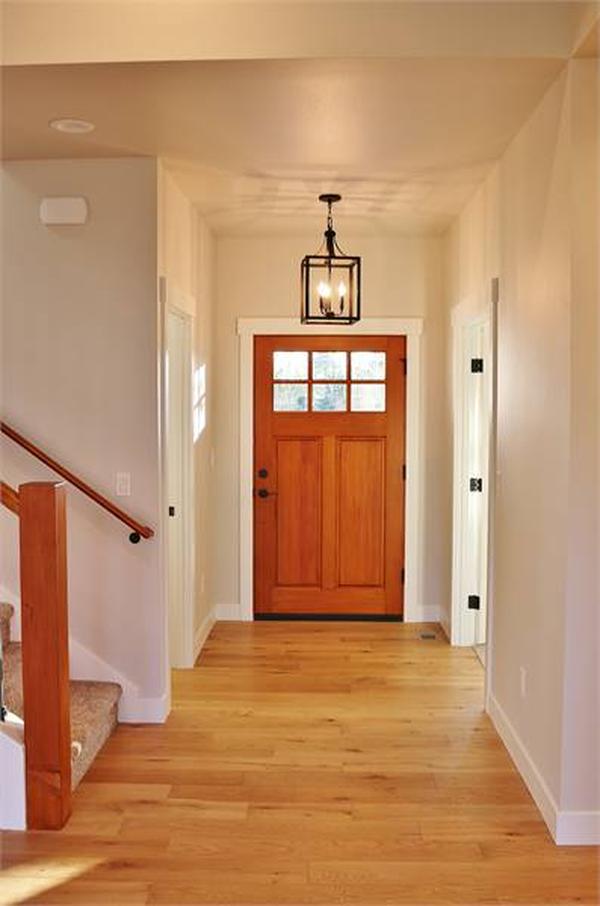
This entryway blends warmth with simplicity, centered around a bold wooden front door that invites you in. The lantern-style light fixture casts a soft glow, enhancing the natural wood tones of the floor and staircase. Clean white walls and subtle trim maintain a bright, airy feel, setting a welcoming tone.
Bathroom Embracing Glass and Tile Minimalism
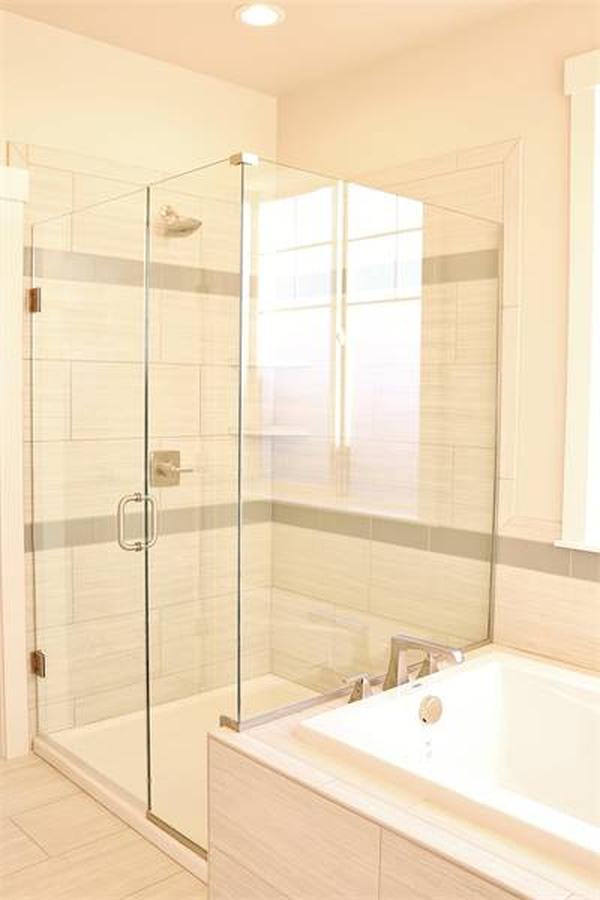
This bathroom showcases a design with its frameless glass shower rectangular tiles. The subtle contrast between light and dark tile bands adds a touch of sophistication to the space. A sunken tub beside the shower invites relaxation, while ample natural light enhances the room’s airy feel.
Notice the Contrast in This Kitchen Design
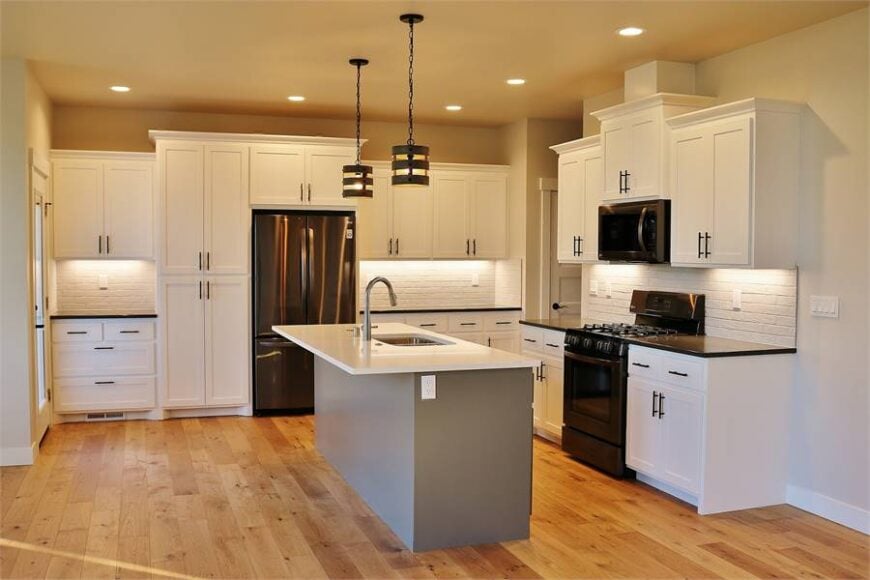
This kitchen features a striking blend of white cabinetry paired with dark countertops, offering a crisp and trendy aesthetic. With its clean lines and minimalist design, the central island serves as a functional focal point. Under-cabinet lighting highlights the subway tile backsplash, enhancing the space’s warmth and inviting ambiance.
Explore the Simplicity in This Open-Concept Kitchen and Dining Area
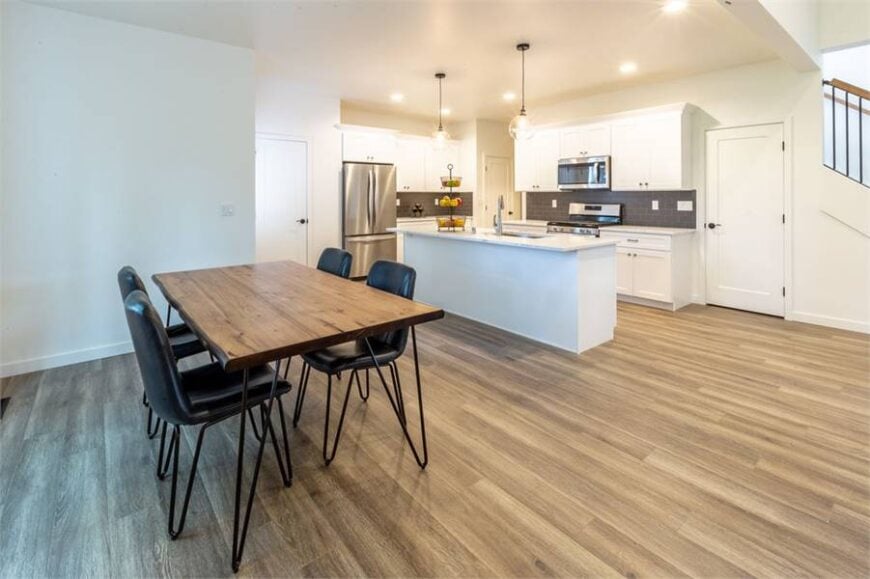
This open kitchen and dining space offers a clean, minimalist vibe with its white cabinetry and stainless steel appliances. The wooden dining table brings warmth, harmonizing with the light wood flooring throughout. Pendant lights above the central island add subtle style, enhancing the seamless flow between the cooking and dining areas.
Seamless Living Room and Kitchen Transition in Open-Concept Design

This open-concept space enhances the living area and kitchen flow, perfect for gatherings. The tall windows flood the room with natural light, illuminating the neutral palette and wood flooring. Simple furnishings are strategically placed to define each section while maintaining an inviting, communal feel.
Notice the Stone Fireplace Anchoring This Living Room’s Design

This living room embodies a composed blend of rustic and sophisticated elements. The centerpiece is a stone fireplace that adds texture and warmth against the crisp, white walls. Large windows invite natural light to flood the space, highlighting the wood flooring and clean-lined furniture arrangement.
Wow, Look at the Contrast in This Bright Kitchen’s Backsplash

This kitchen boasts a clean, crisp design with white cabinetry paired beautifully with a dark gray subway tile backsplash. The central island features a marble countertop, adding a touch of sophistication and functionality to the space. Light wood flooring complements the neutral tones, while pendant lighting provides a warm, inviting glow.
Take a Peek at the Dual Vanity in This Bathroom Design
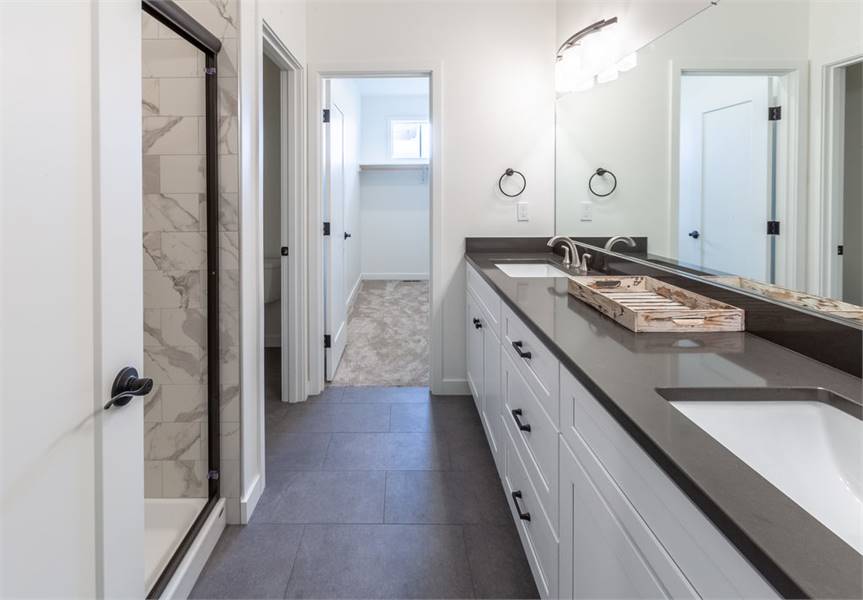
This bathroom features a stylish dual vanity with dark countertops contrasting the clean white cabinetry. Large mirrors and lighting create a bright and expansive feel, while the seamless shower enclosure offers luxury. The neutral tones and minimalist finishes tie the space together with sophistication and functionality.
Classic Farmhouse Vibe with a Touch of Simplicity

This exterior combines traditional farmhouse elements with a contemporary twist, as seen in the crisp white siding and gabled roofline. The large, dark-framed windows provide a striking contrast, allowing plenty of natural light to flood the interior. Subtle landscaping and a wooden fence enhance the home’s harmonious setting, creating a welcoming entrance.
Explore the Clean Lines and Contemporary Porch of This Farmhouse

This rear view of the farmhouse highlights clean white board-and-batten siding contrasted by sharp black window frames. The simple, covered porch supported by rich wood columns invites outdoor relaxation and merges seamlessly with the expansive patio. The gabled rooflines add a classic touch while framing the structure elegantly against the open sky.
Source: The House Designers – Plan 6456

