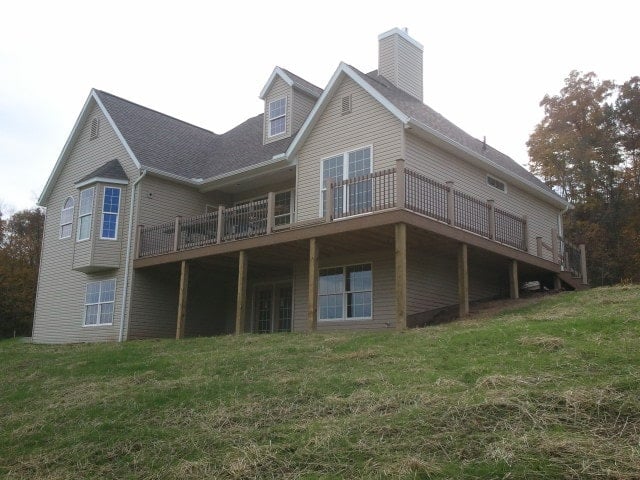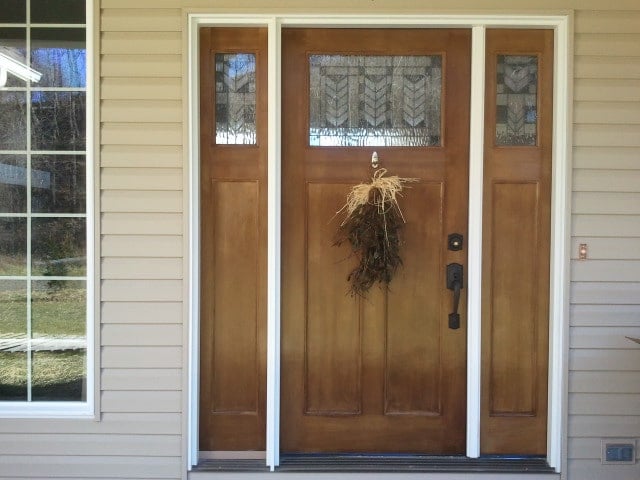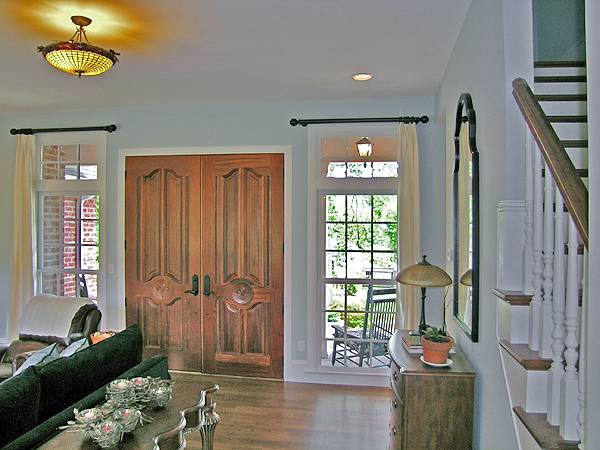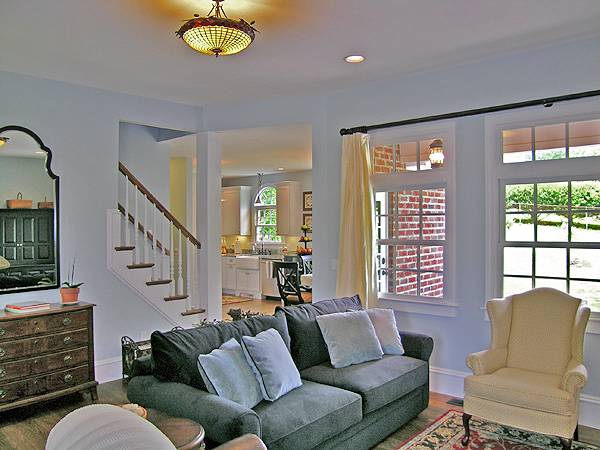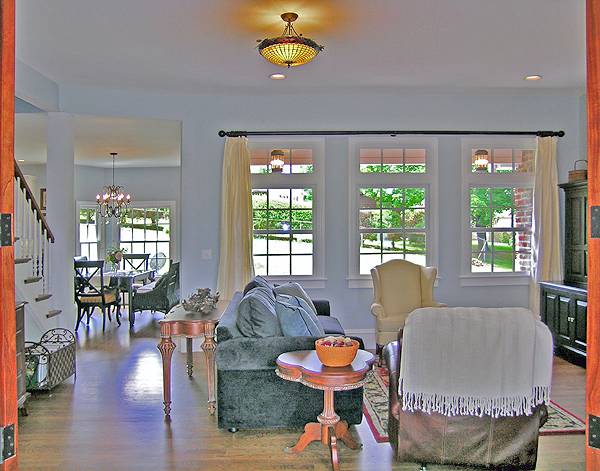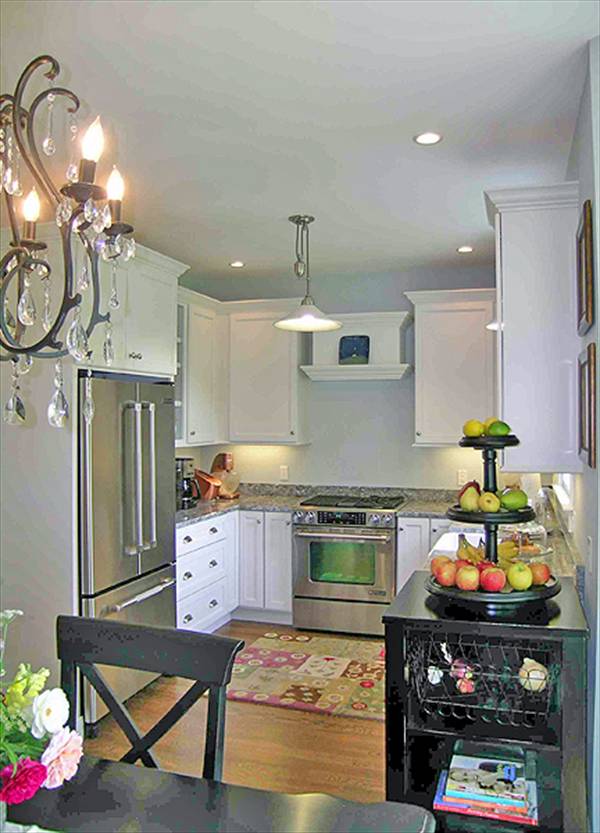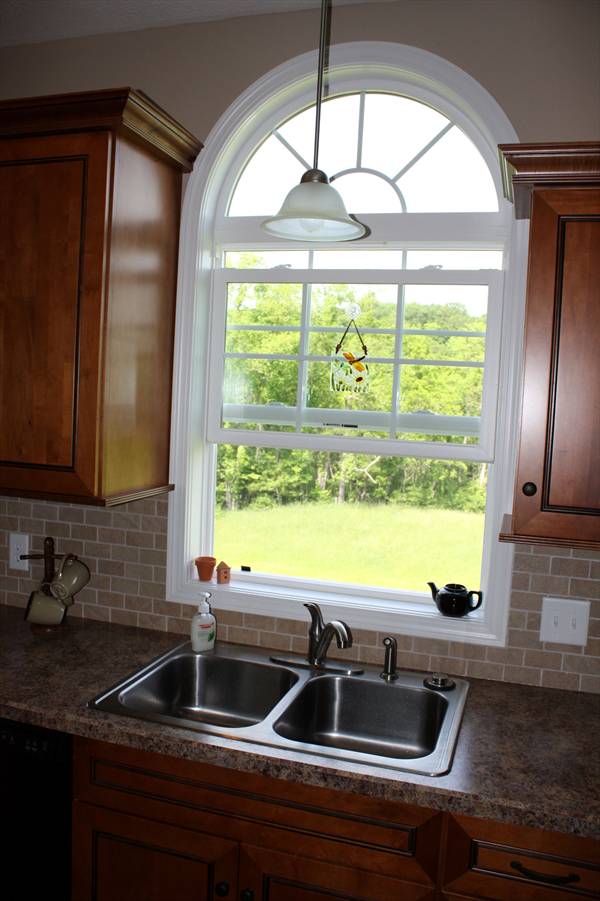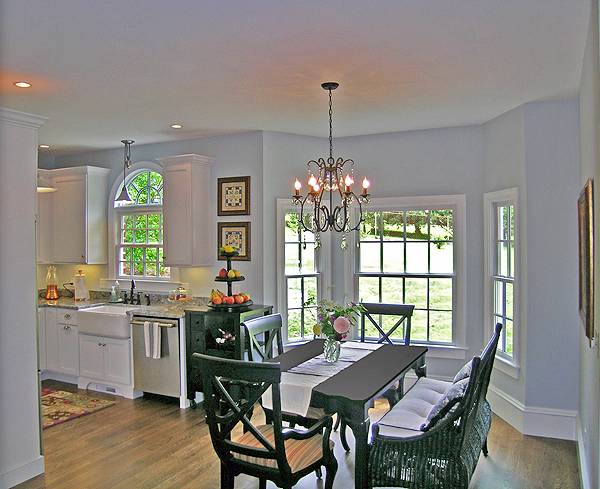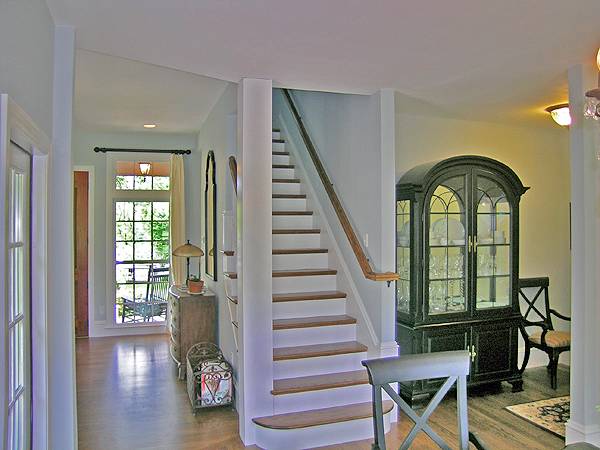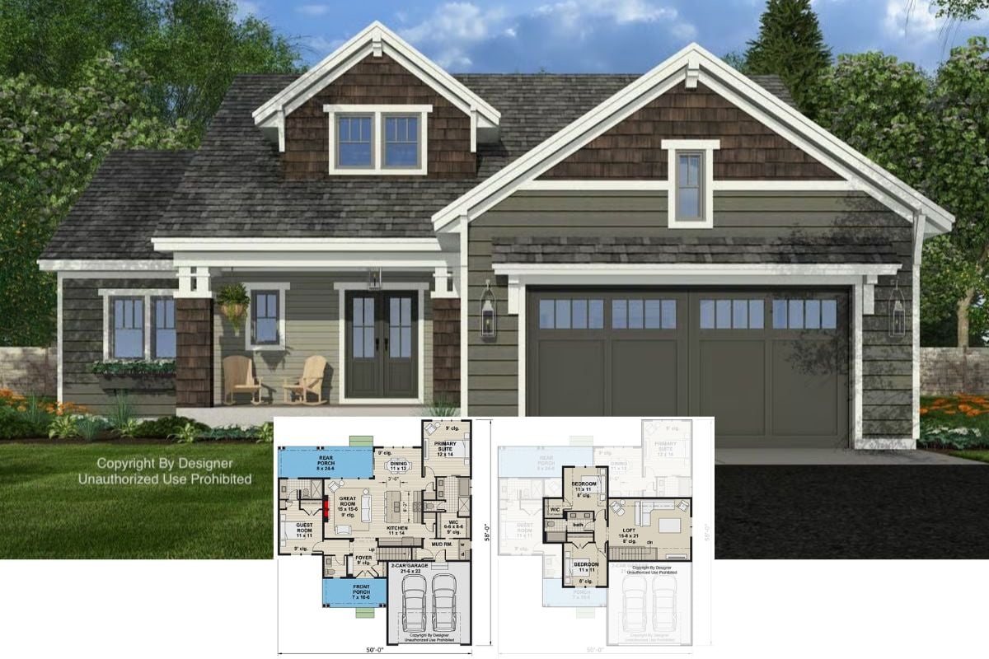
Would you like to save this?
Specifications:
- Sq. Ft.: 1,380
- Bedrooms: 3
- Bathrooms: 2
- Stories: 1
- Garages: 2
Welcome to photos and footprint for a 3-bedroom single-story Lewisburg ranch. Here’s the floor plan:


🔥 Create Your Own Magical Home and Room Makeover
Upload a photo and generate before & after designs instantly.
ZERO designs skills needed. 61,700 happy users!
👉 Try the AI design tool here



Would you like to save this?
🔥 Create Your Own Magical Home and Room Makeover
Upload a photo and generate before & after designs instantly.
ZERO designs skills needed. 61,700 happy users!
👉 Try the AI design tool here
Bay windows, striking dormers, and a welcoming front porch grace this single-story ranch. It has a well laid out floor plan designed for sloping lots.
As you stepped inside, you’ll immediately see the spacious great room warmed by a fireplace. It opens to the formal dining room and kitchen. A nearby laundry room leads to the optional garage while the dining area opens to a sheltering porch which then transitions to a sunny deck.
Completing the main floor are the two bedrooms sharing a bath and a primary suite crowned with a tray ceiling.
This house plan offers a future expansion space upstairs and a walkout basement that includes an additional bedroom, media/playroom, and a recreation room with a wet bar.
THD-2808

