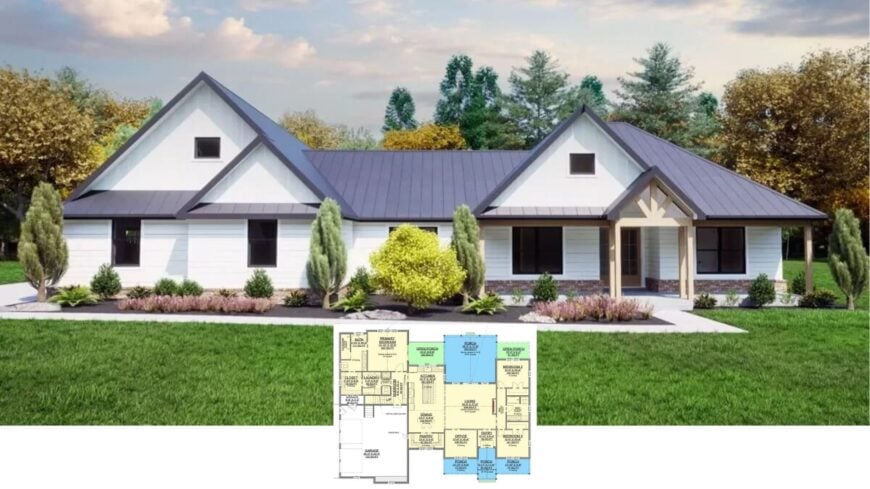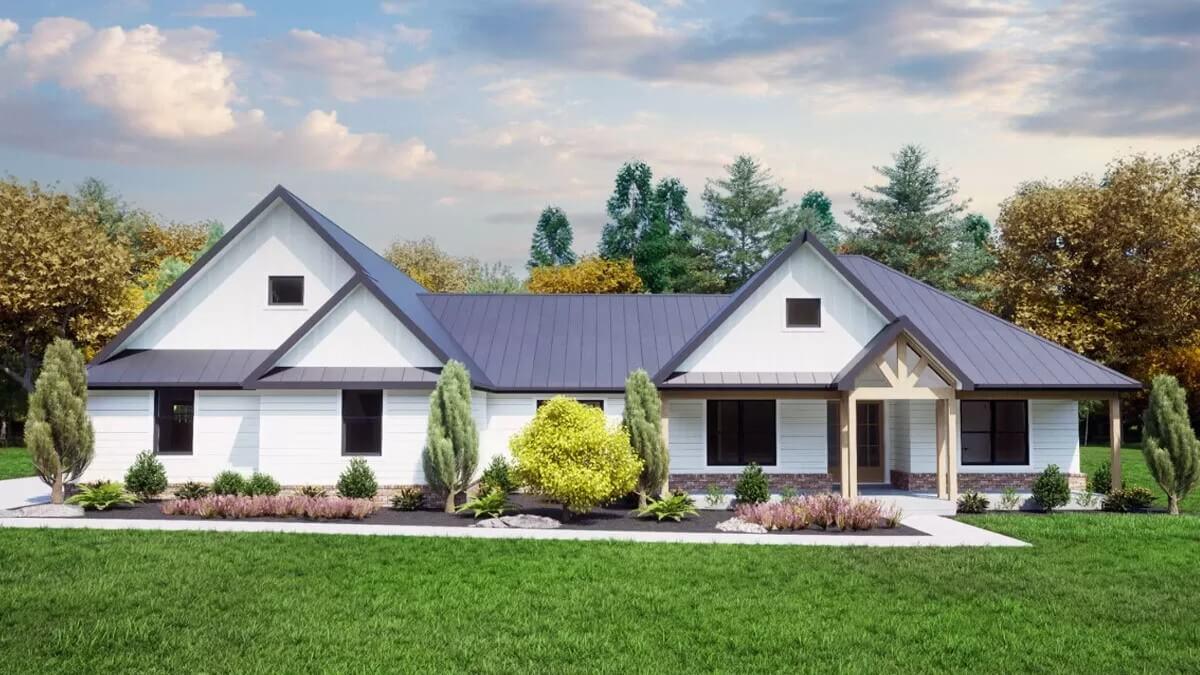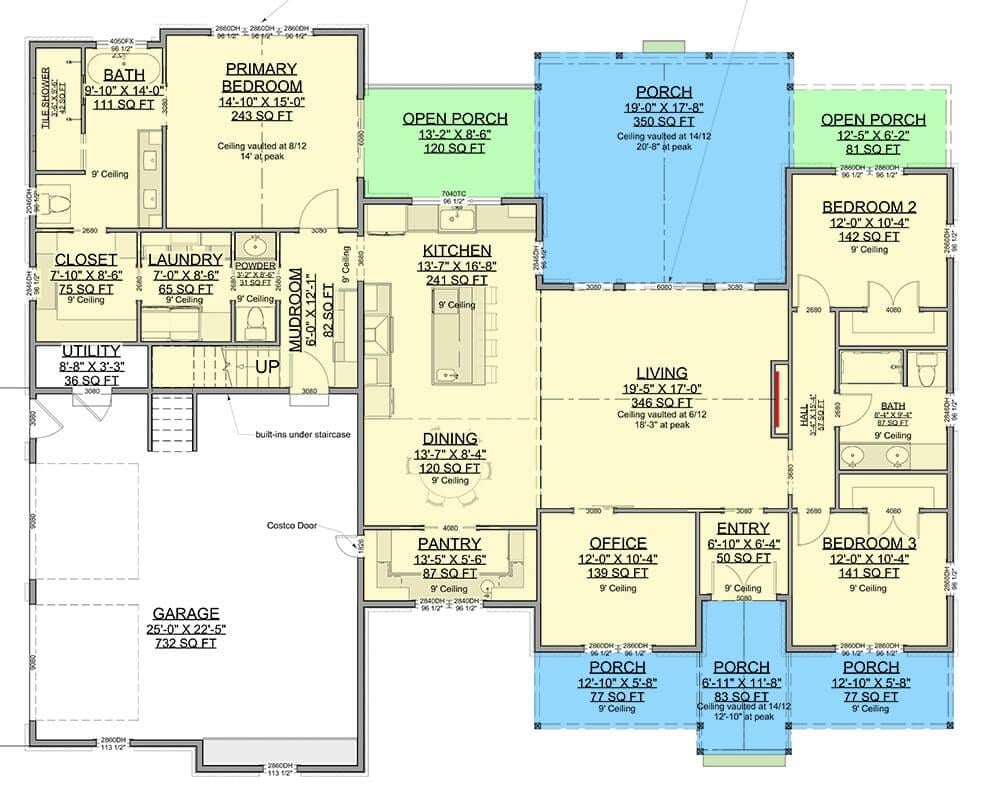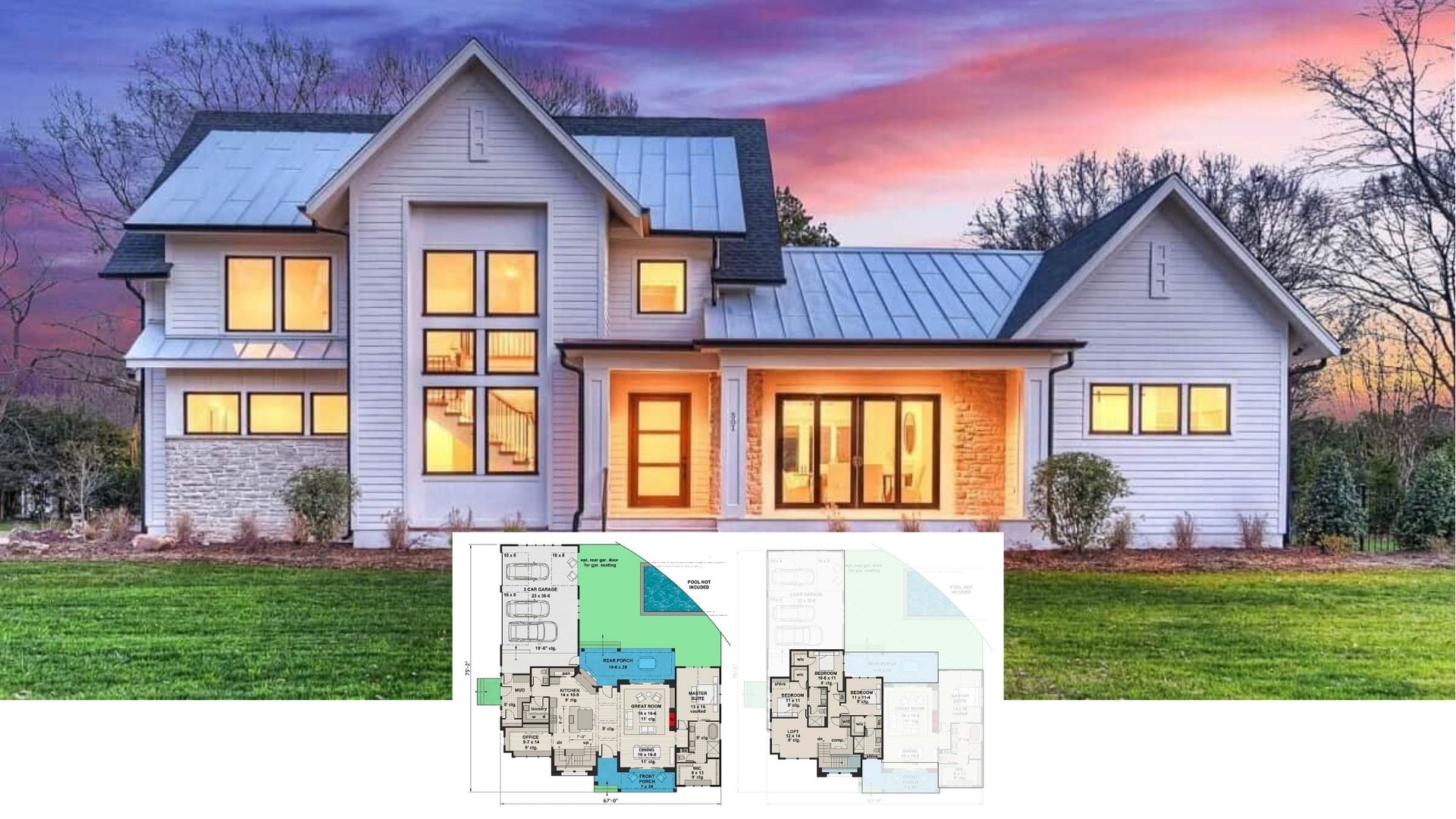
Would you like to save this?
Step inside this inviting contemporary farmhouse, spanning 2,649 square feet, with cleverly designed functional elements. The home boasts a distinctive exterior with classic gabled rooflines, elegantly contrasting white siding, and a dark roof that catches the eye.
Designed with 3 bedrooms, 3.5 bathrooms, and a spacious single-story layout, the property features multiple porches, blending indoor and outdoor living, perfect for both relaxation and entertaining. The two-car garage adds convenience and functionality.
Fascinating Gabled Rooflines Create a Striking Facade

This home beautifully embodies the minimalist farmhouse style, characterized by a merging of rustic charm and contemporary design elements.
Inside, the open-concept layout seamlessly combines comfort and functionality, with strategically placed windows that flood each space with natural light, enhancing the overall warmth and appeal of the home.
Spacious and Functional Main Floor Layout with Multiple Porches

🔥 Create Your Own Magical Home and Room Makeover
Upload a photo and generate before & after designs instantly.
ZERO designs skills needed. 61,700 happy users!
👉 Try the AI design tool here
The open-concept main floor cleverly integrates functionality and design, featuring a generously sized living area and a centrally located kitchen. I love how the primary bedroom is conveniently tucked away for privacy, while still offering easy access.
There’s also a series of porches that expand the living space outdoors, adding a delightful touch to the layout.
Source: Architectural Designs – Plan 300091FNK
Vaulted Living Room with Expansive Windows and a Striking Fireplace

This living room features soaring vaulted ceilings adorned with exposed wooden beams, adding a rustic touch to the innovative design. I love how the floor-to-ceiling windows flood the space with natural light, offering calm views of the outside.
The polished, built-in fireplace serves as the room’s focal point, perfectly balancing warmth and sophistication.
Open-Concept Living Room with Expansive Views and Contemporary Kitchen

This living area beautifully merges comfort and style, featuring large windows that invite the peaceful outdoor landscape indoors. The contemporary kitchen, boasts refined cabinetry and a practical island for casual gatherings.
I love how the soft color palette and natural light combine to create a harmonious, inviting atmosphere ideal for both relaxation and entertaining.
Wow, Look at That Central Island in This Bright Kitchen

This kitchen is a stunning blend of style and functionality, with its large central island offering plenty of prep space. The light cabinetry paired adds a touch of sophistication, while the open layout ensures a seamless flow into the dining area.
I love how the expansive windows fill the room with natural light, connecting the indoor space with the lush outdoors.
Check Out the Barn Doors Adding Character to This Eclectic Kitchen

Would you like to save this?
This kitchen artfully combines traditional and innovative elements, showcasing a large island with a glossy marble countertop. My favorite feature is the sliding barn doors, which introduce a rustic charm and cleverly conceal storage or pantry space.
The room’s subtle wallpaper and pendant lighting enhance the eclectic feel, creating a harmonious and functional cooking area.
Refined Butler’s Pantry with Dark Cabinets and Built-In Wine Fridge

This compact butler’s pantry combines style and practicality with its deep navy cabinets and an exquisite built-in wine fridge. I love how the wooden countertops add a touch of warmth, beautifully contrasting the vibrant wallpaper pattern. The large window floods the space with natural light, making it feel fresh and welcoming.
Vaulted Bedroom with Expansive Windows Overlooking Nature

This bedroom’s vaulted ceilings really draw the eye, adding height and a sense of openness. I love how the large windows invite the picturesque views indoors, creating a seamless connection with nature. The minimalist decor, featuring a simple bed and polished nightstands, complements the calming, neutral tones of the room.
Black Fixtures Add Contrast in This Bright, White Bathroom

This bathroom showcases a clean, minimalist design with its crisp white cabinetry and smooth black fixtures. I really appreciate the way the subtle tones in the floor tiles introduce a touch of color, enhancing the room’s contemporary style.
The vertical storage cabinets add both style and functionality, providing ample space without cluttering the relaxed atmosphere.
Simple Beauty in a Bright Bedroom with Nature Views

This bedroom’s clean design features a dark wood bedframe that stands out against soft, neutral walls. I love how the large windows flood the room with light and offer restful views of the greenery outside. The minimalist decor—enhanced by a couple of bedside tables and a plant—creates an untroubled and warm retreat.
Chic Loft Living Room With Integrated Kitchenette

This airy loft space combines a chic living room with a convenient kitchenette. I love the contrast between the minimalist furniture and warm wooden accents, providing a refined yet inviting atmosphere.
The strategic placement of windows floods the room with natural light, enhancing its minimalist aesthetic while ensuring functionality.
Admire the Timber Detailing on This Contemporary Farmhouse Porch

This home’s back porch features striking timber detailing that adds both structure and aesthetic appeal, nicely framing the entryway. The combination of dark roofing and light siding offers a clean, contemporary farmhouse vibe. I love the simple landscaping, which enhances the crisp lines and lets the architectural details shine.
Explore the Dual Gable Design and Contrasting Roof on This Home

This exterior design features striking dual gable rooflines, giving the house a distinctive look and visual interest. The contrast between the metal roof and the light siding is innovative, while the landscaping softens the overall aesthetic.
I appreciate how the garage seamlessly blends into the facade, maintaining the home’s polished appearance.
Source: Architectural Designs – Plan 300091FNK






