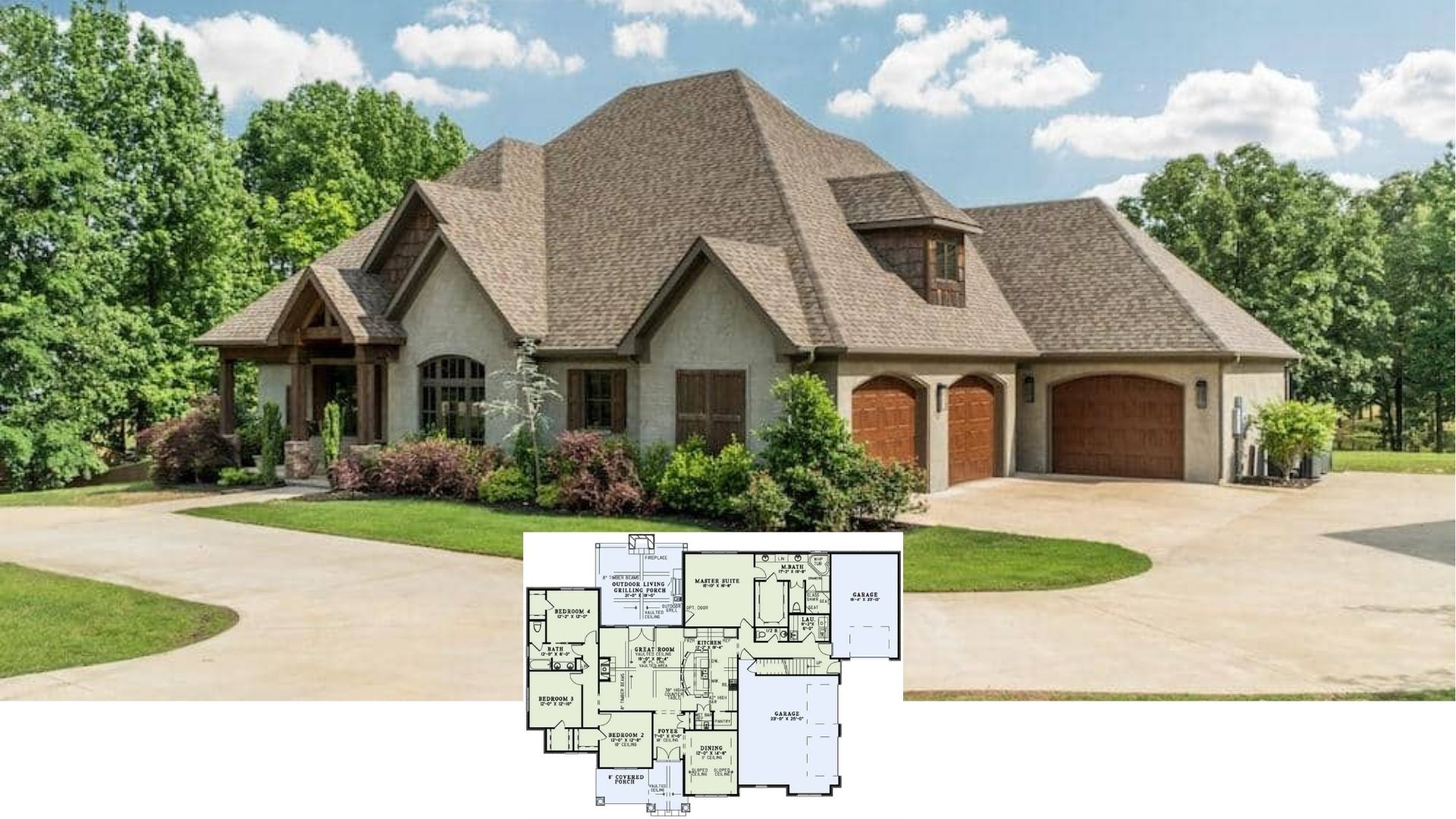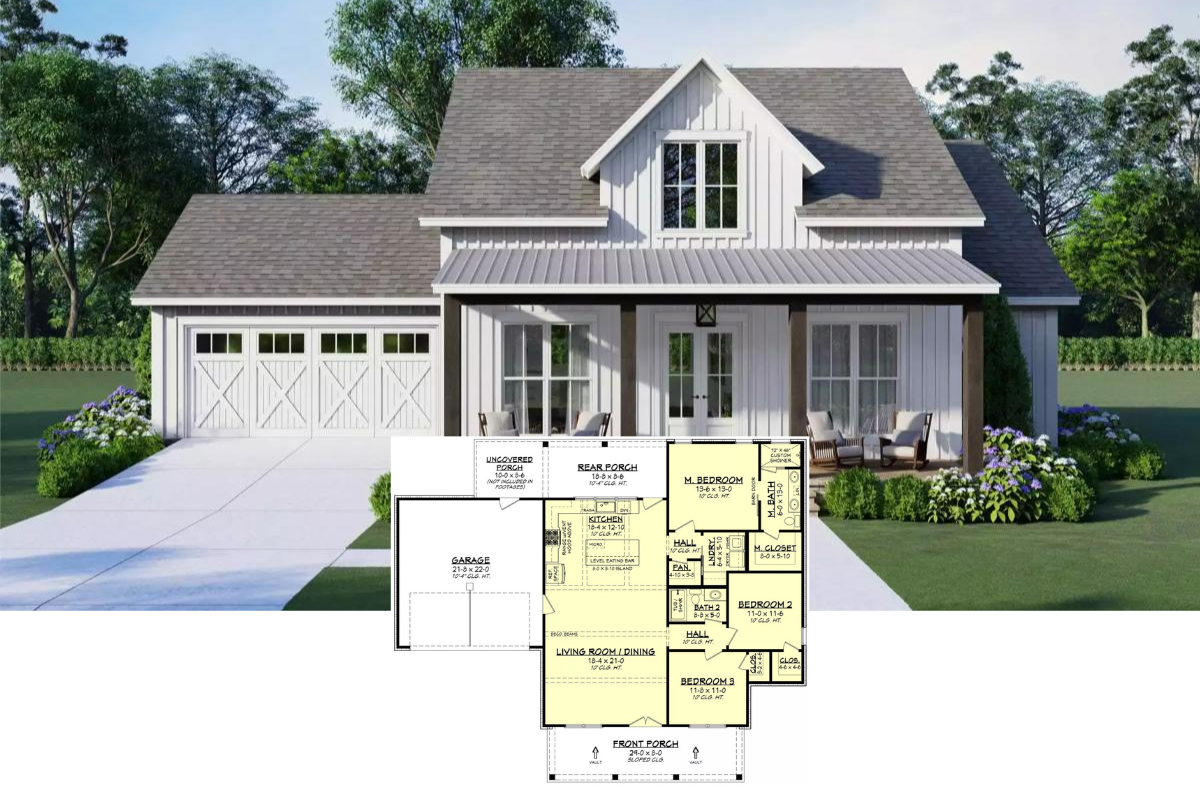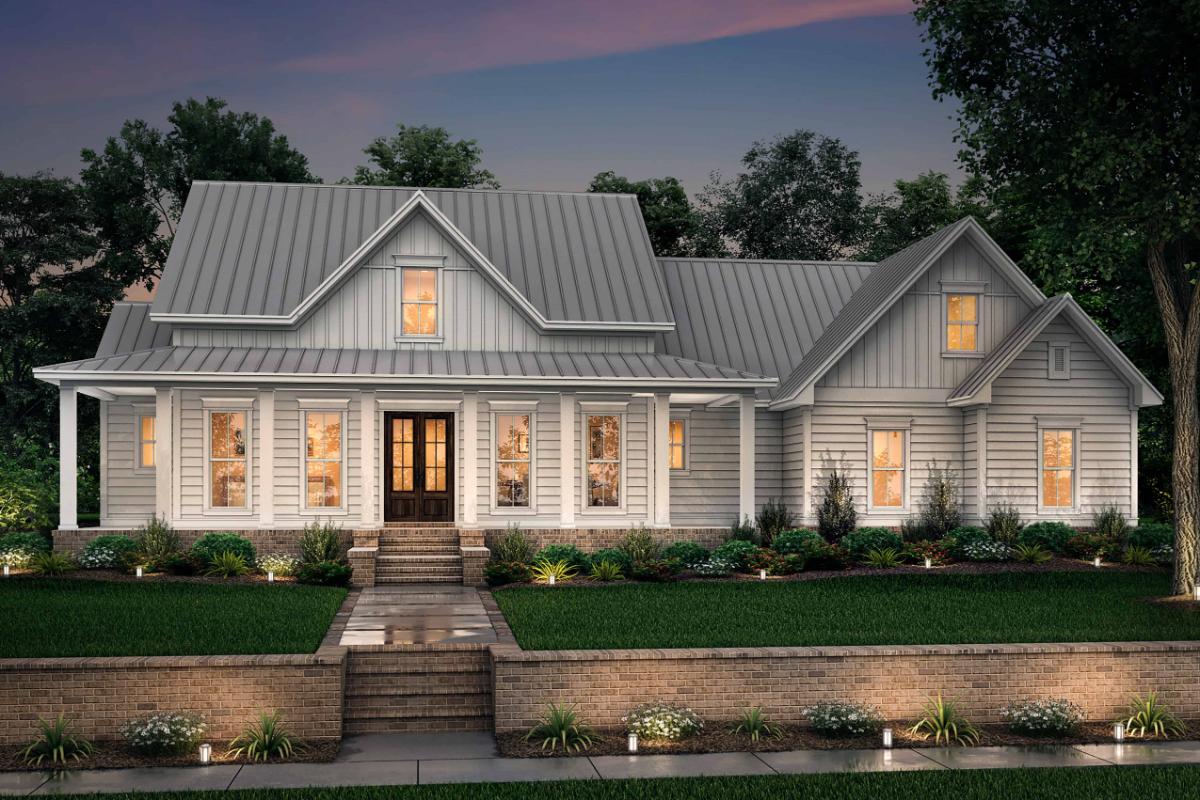
Would you like to save this?
Specifications
- Sq. Ft.: 2,282
- Bedrooms: 3
- Bathrooms: 2
- Stories: 1
- Garage: 2
Source: The Plan Collection – Plan: #142-1180
Floor Plan
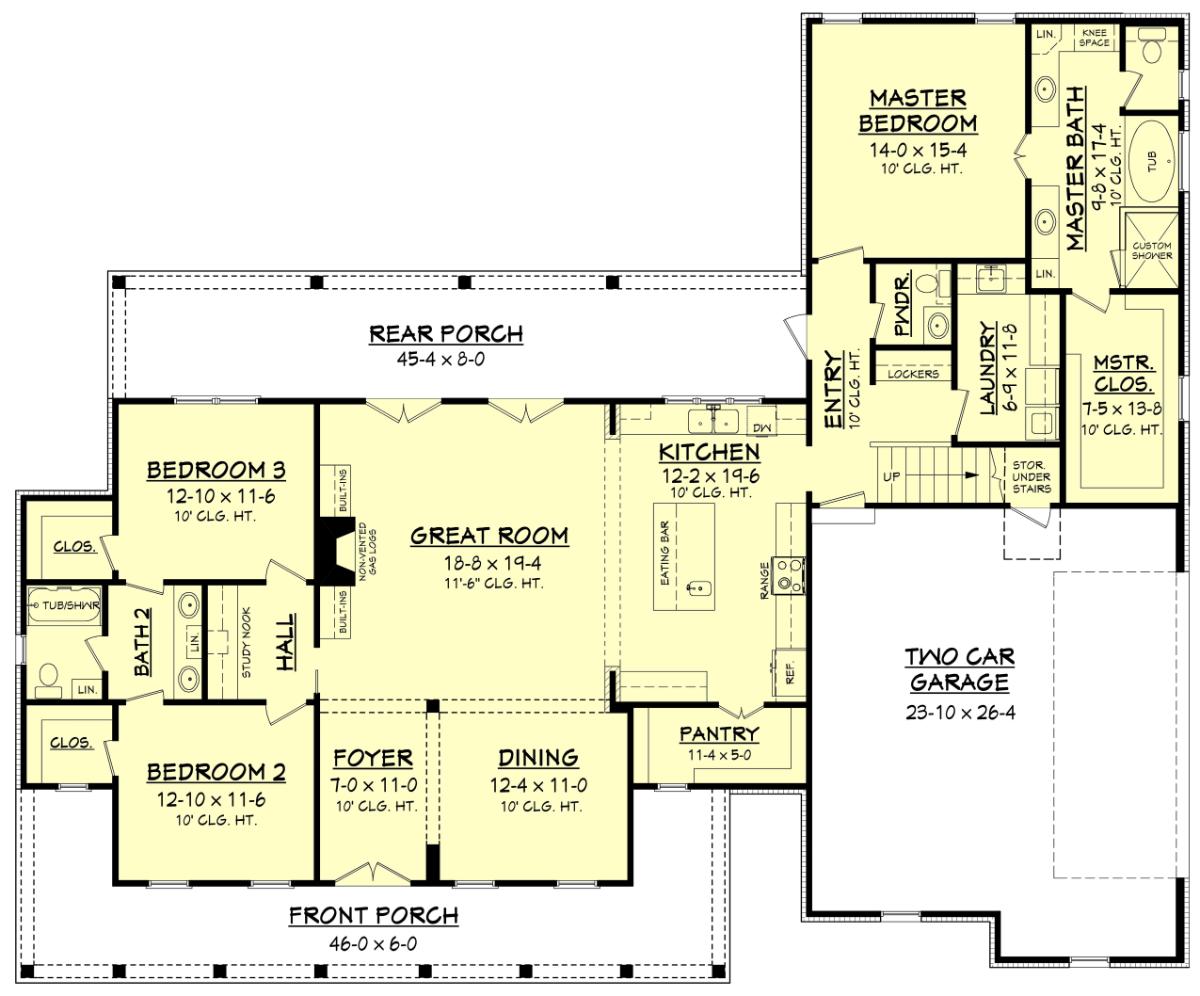
Bonus Room Floor Plan
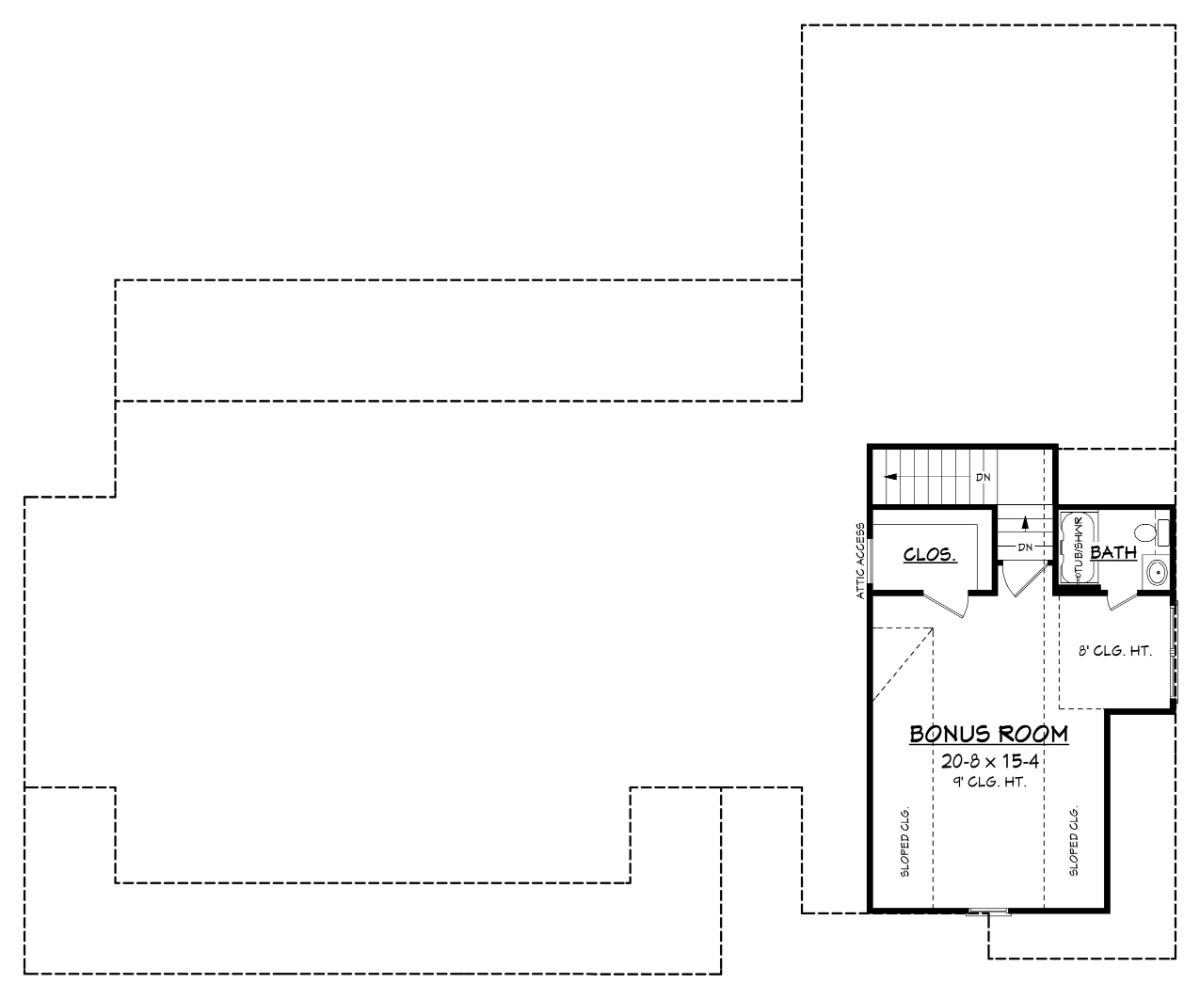
🔥 Create Your Own Magical Home and Room Makeover
Upload a photo and generate before & after designs instantly.
ZERO designs skills needed. 61,700 happy users!
👉 Try the AI design tool here
Home Plan Rear Elevation
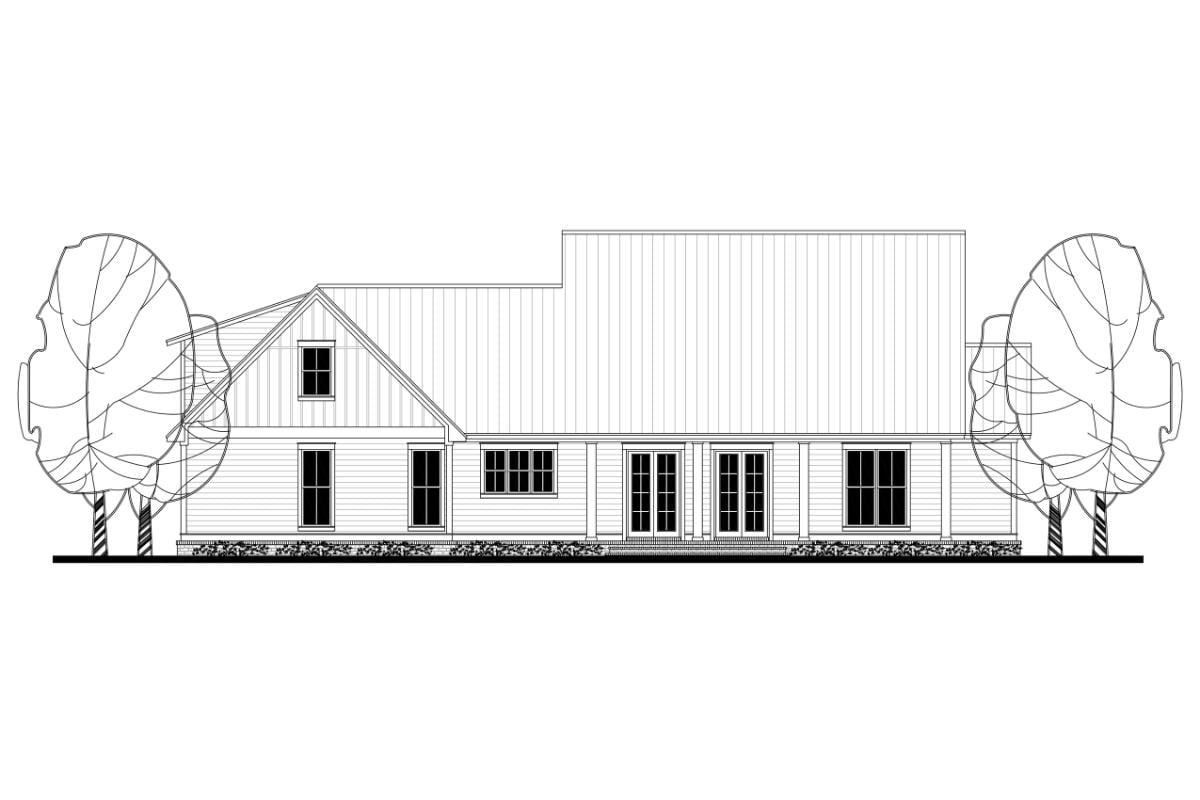
Rear View
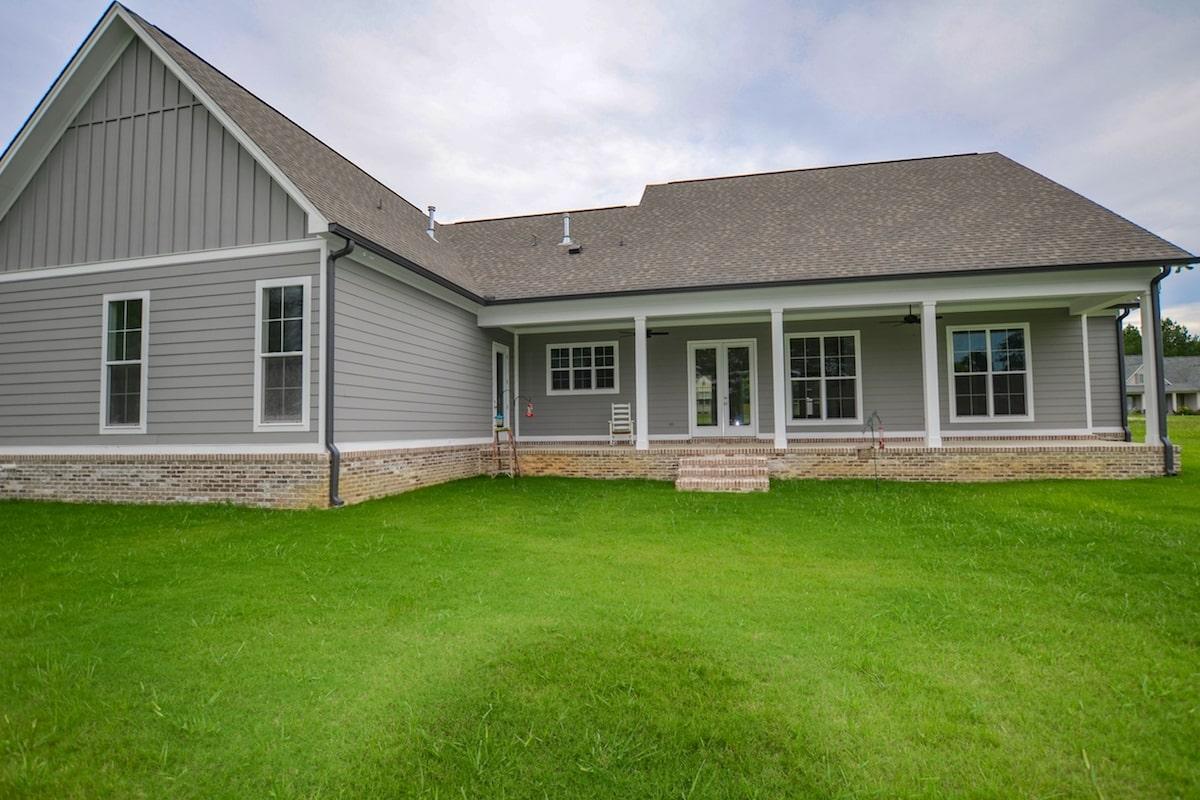
Bathroom
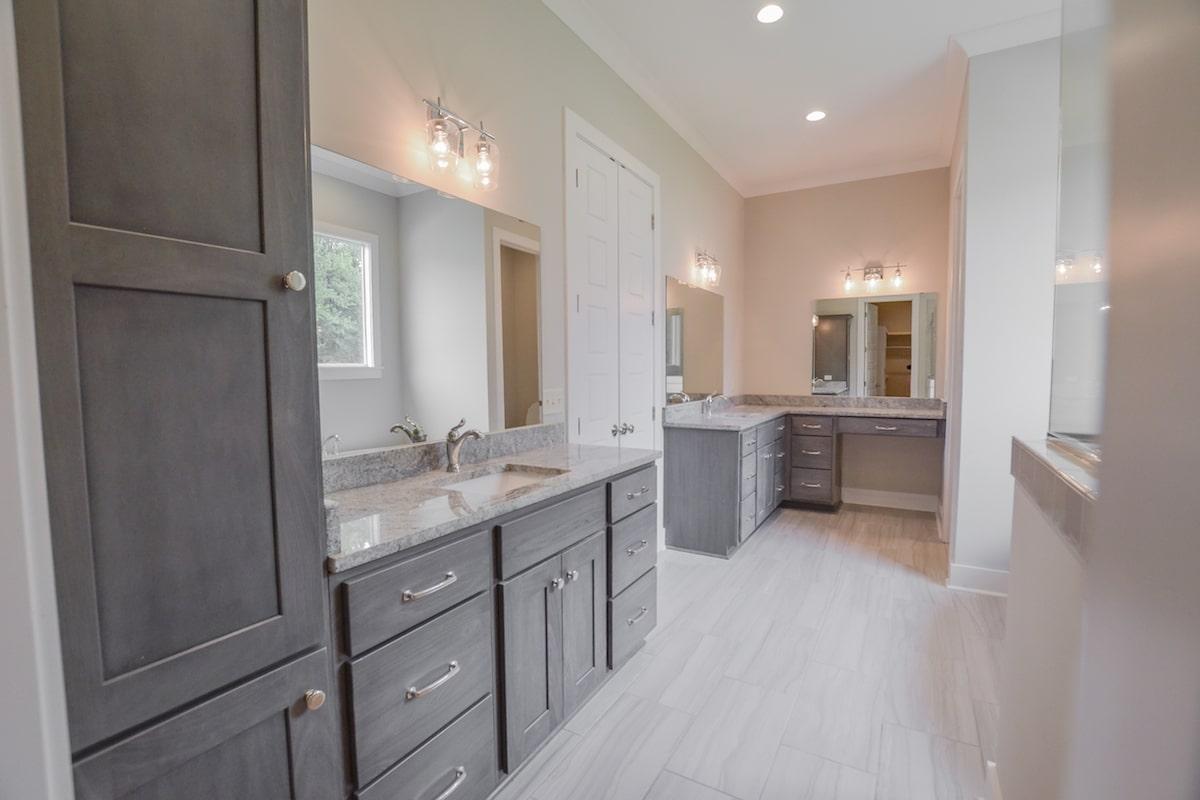
Master Bathroom
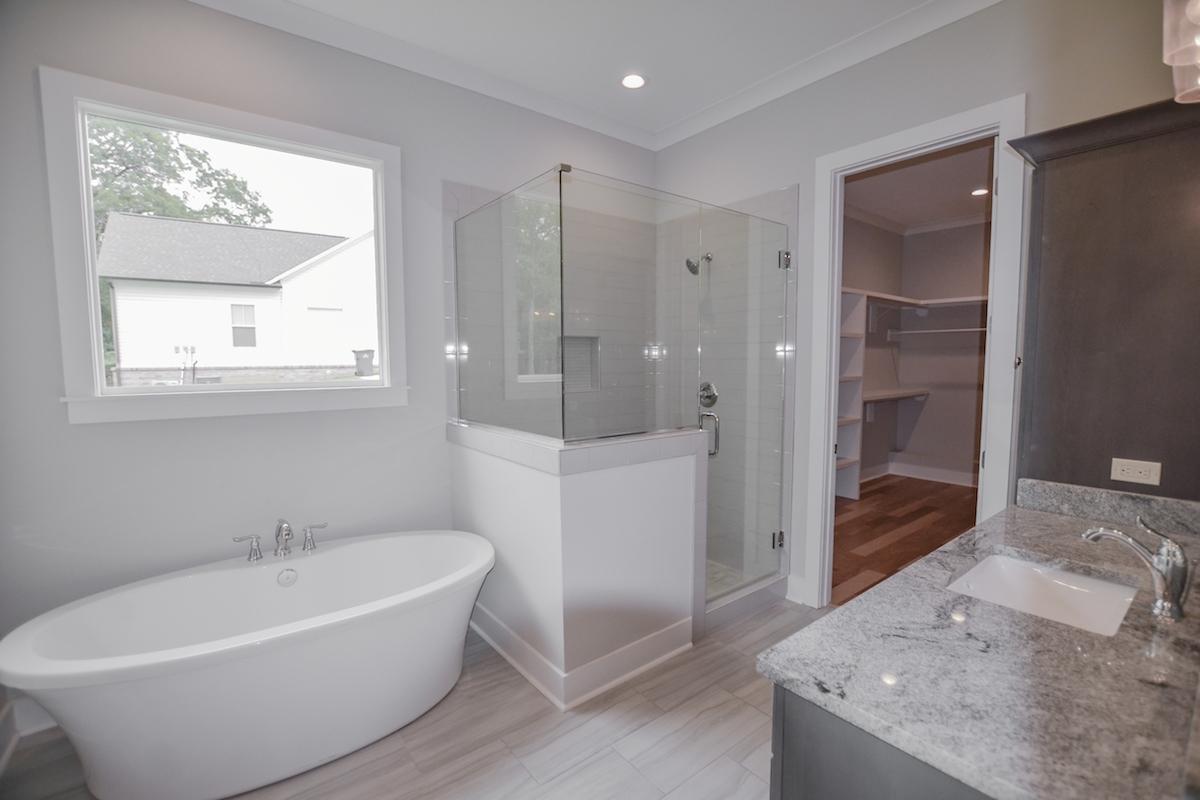
Would you like to save this?
Bedroom
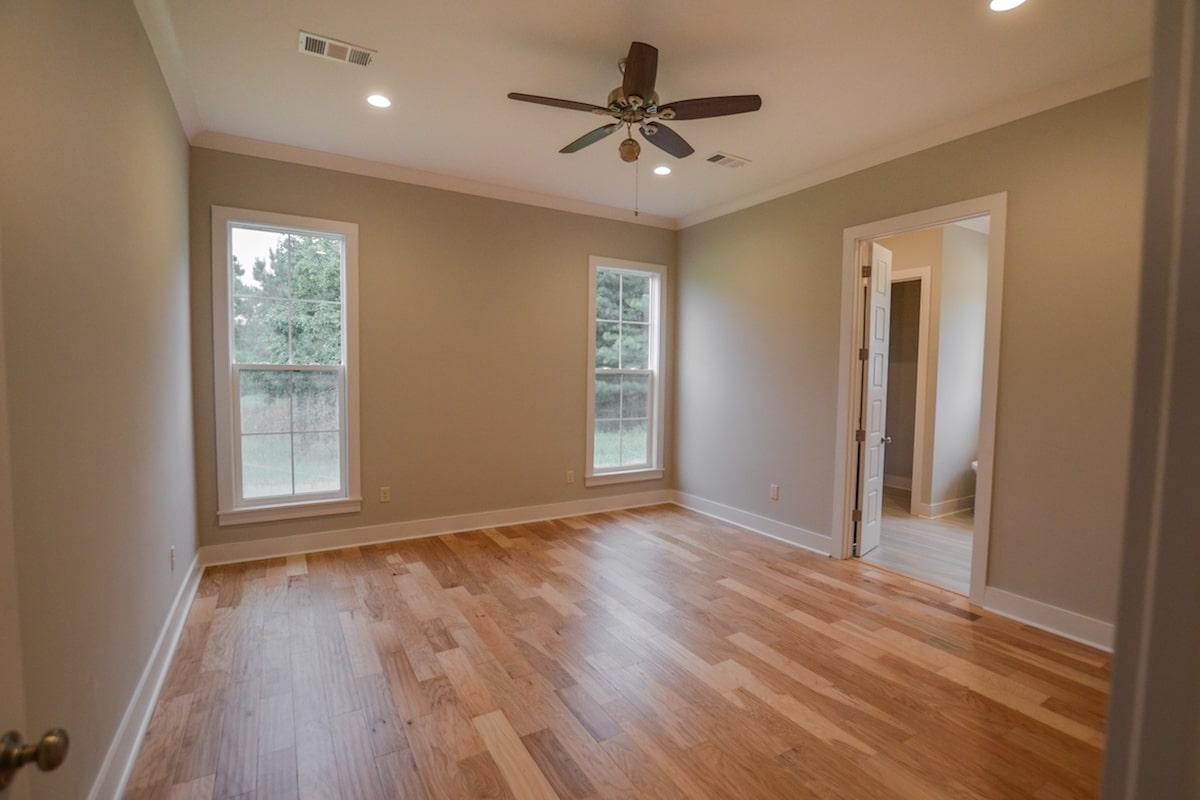
Storage and Closets
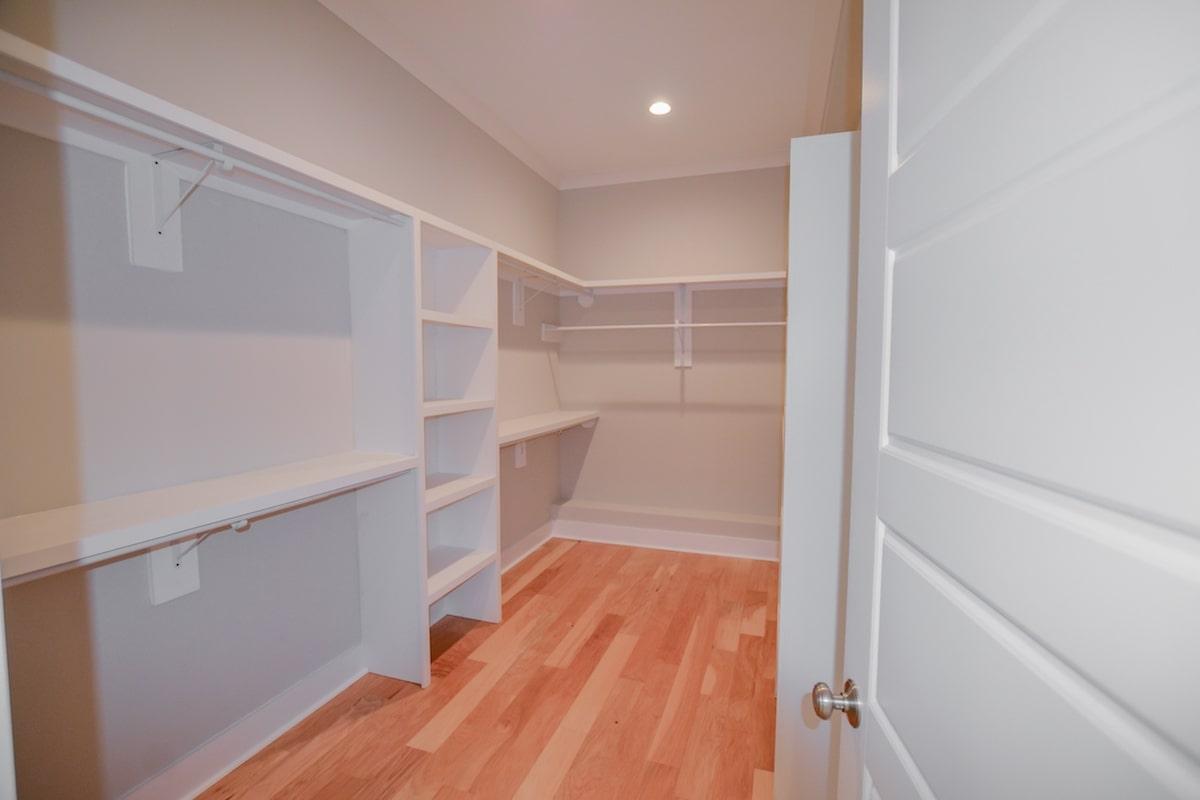
Bedroom
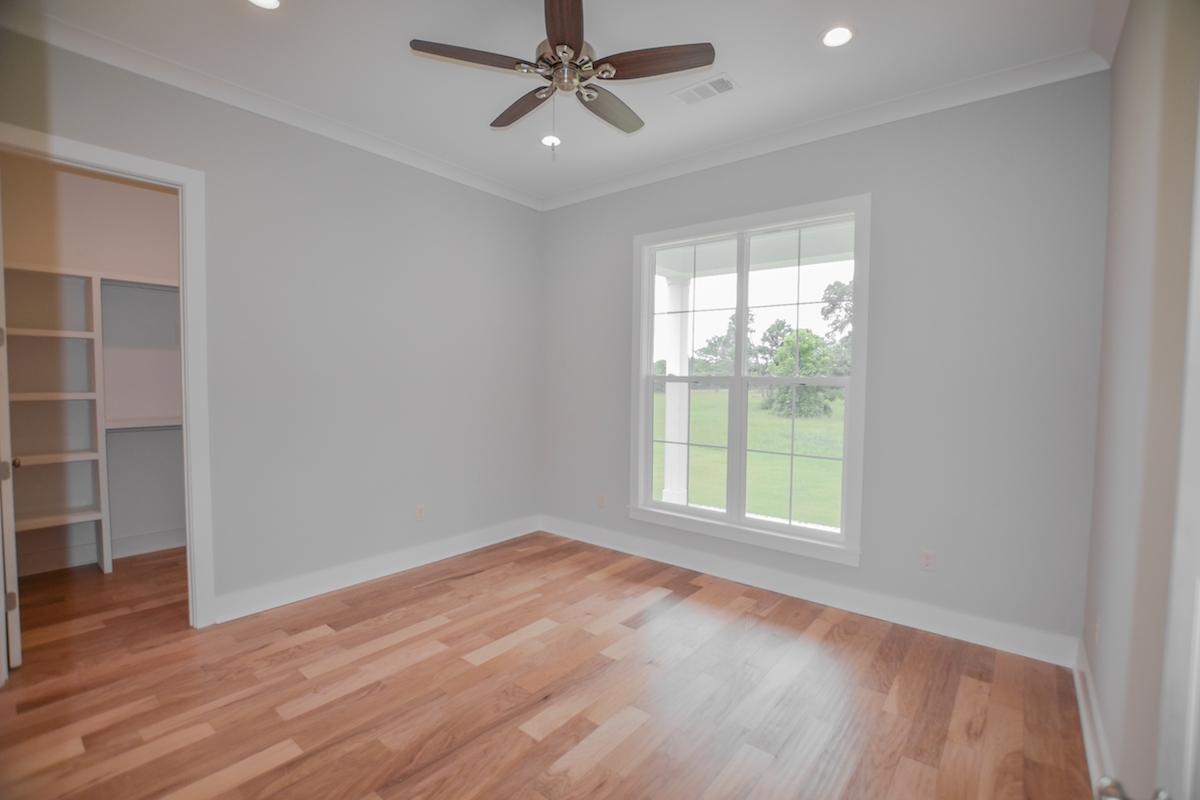
Bedroom
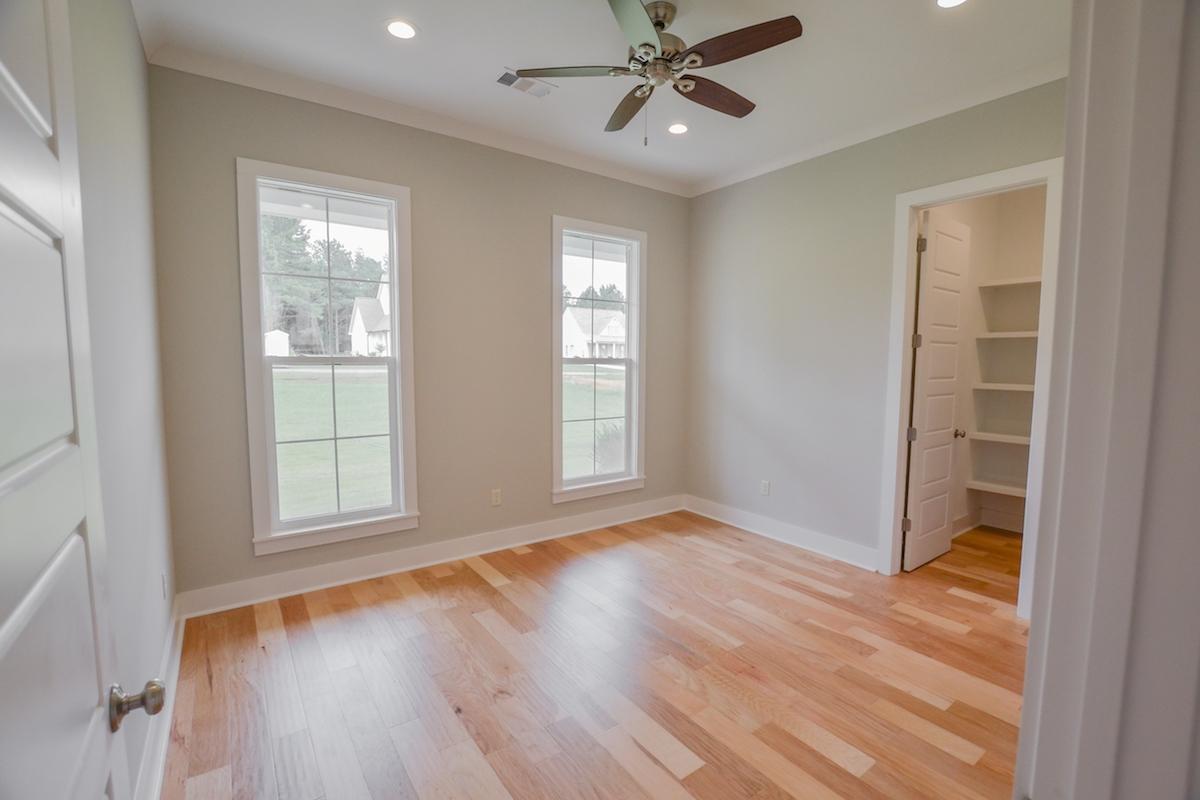
Great Room
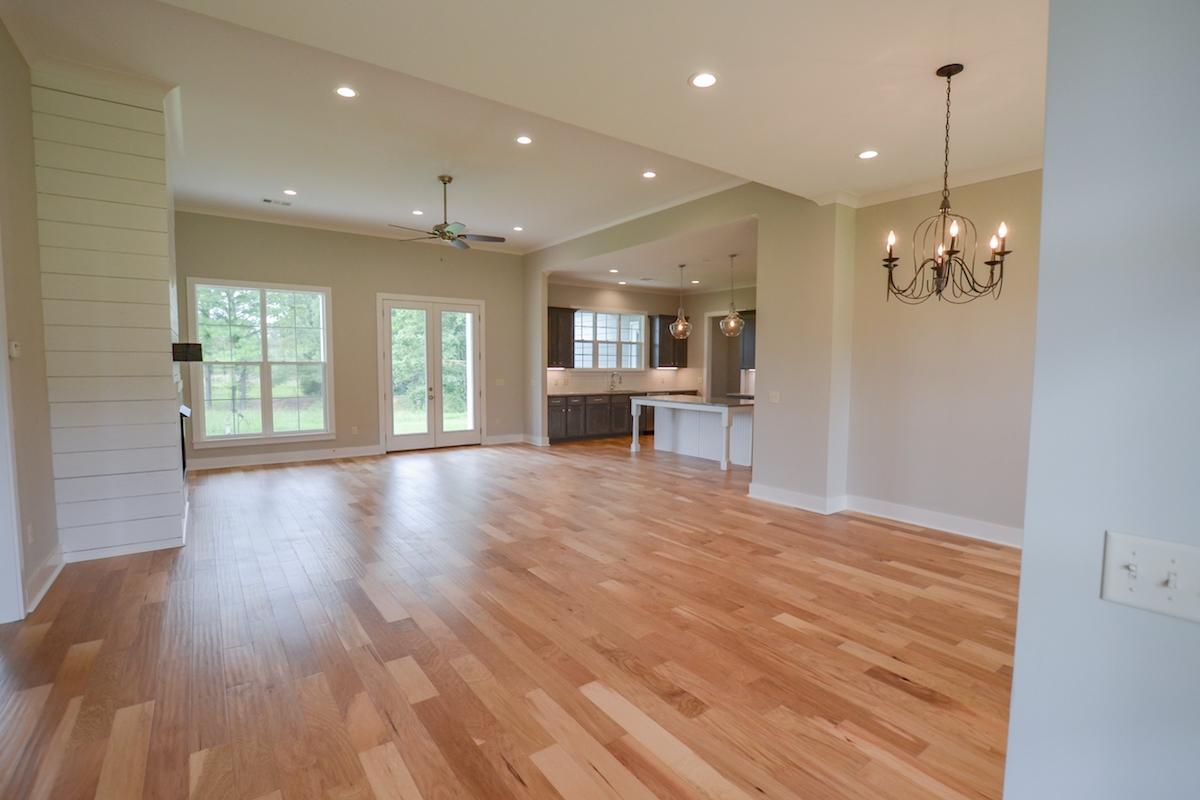
Kitchen
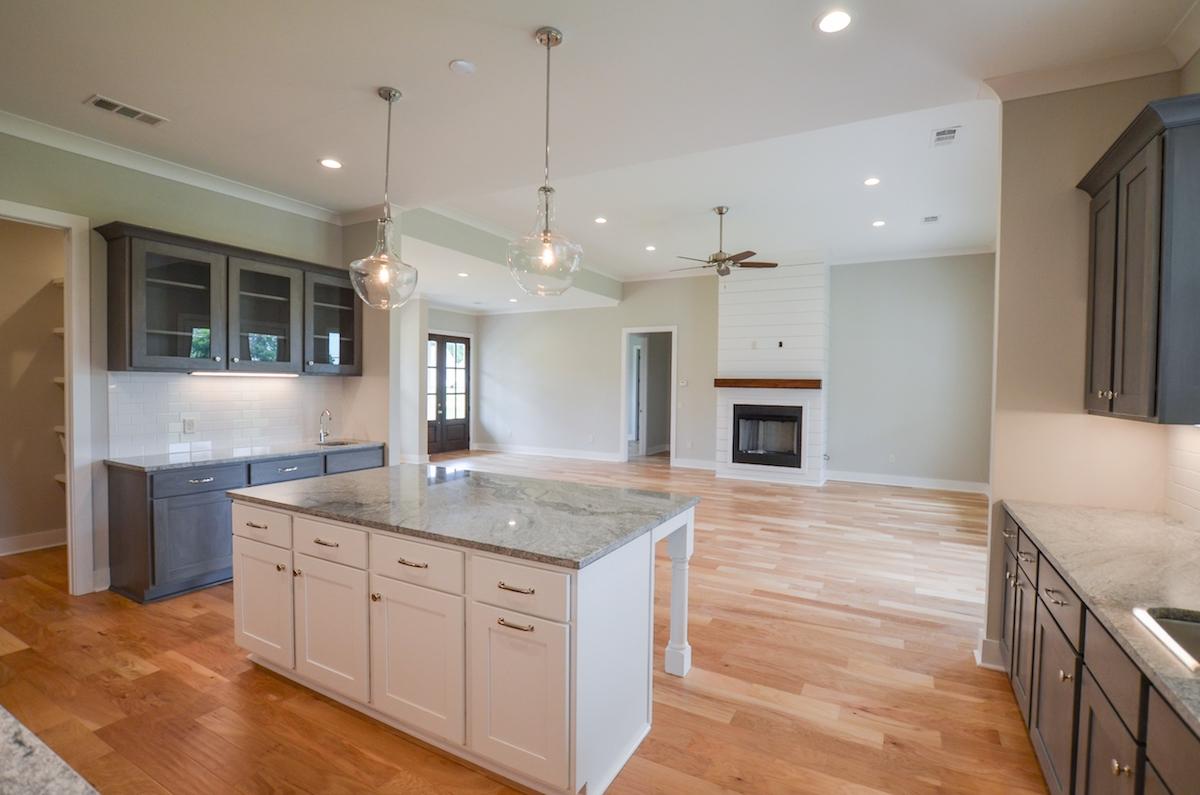
Front View
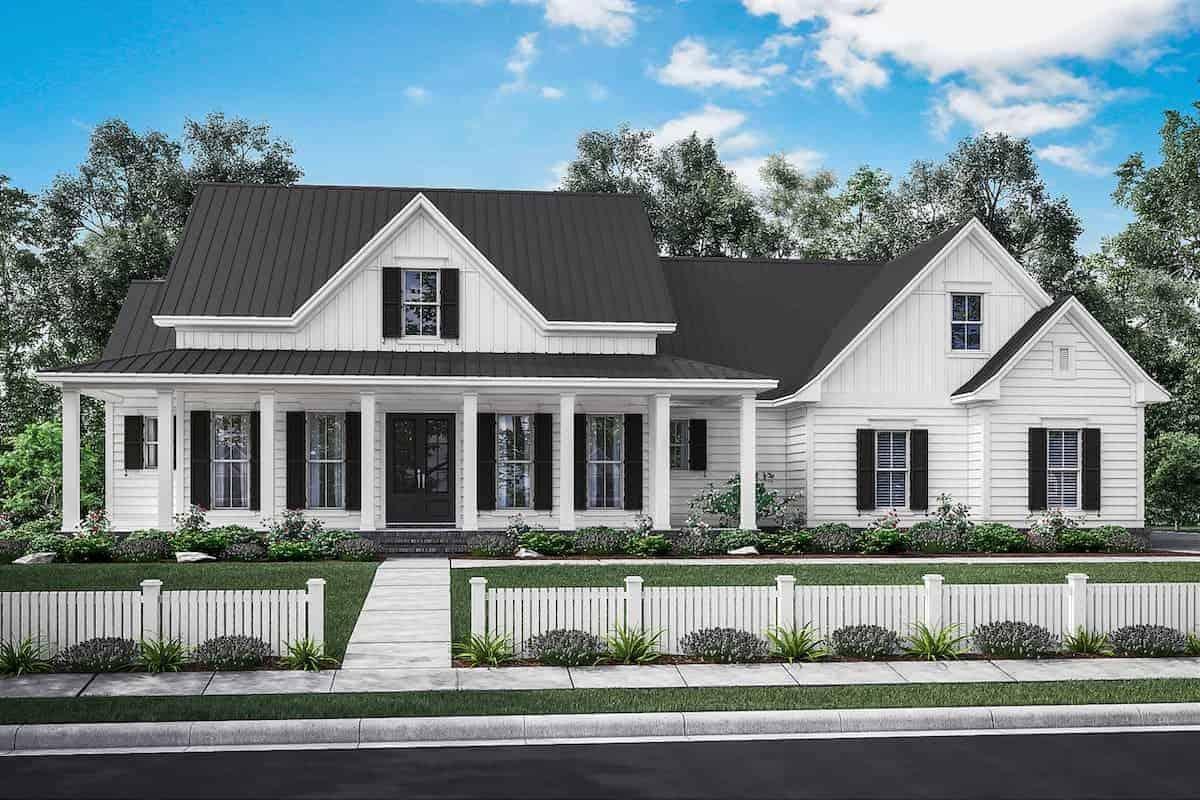
Details
This modern farmhouse-style home with 3 bedrooms and 2.5 baths offers true Southern comfort for a country home. The wraparound porch and rear porch allow family and friends to enjoy the lemonade and the outdoors (Plan #142-1180). The foyer opens up the home and to the right is the dining area. Just ahead is the spacious great room with built-ins and an impressive fireplace.
The rear porch is just beyond the great room allowing natural light to flow throughout the home. The open-concept kitchen looks out to the great room with an eating bar within easy reach, perfect for a quick family snack. Another favorable feature is the laundry room which is in close proximity to the master bedroom and mudroom.
The master bedroom enjoys a split bedroom layout. Within the master suite, there is plenty of lien space a walk-in closet, dual vanities in the master bath, a water closet, tub, and custom shower. Other features include a study nook, walk-in pantry, and a bonus room/flex space.
Pin It!
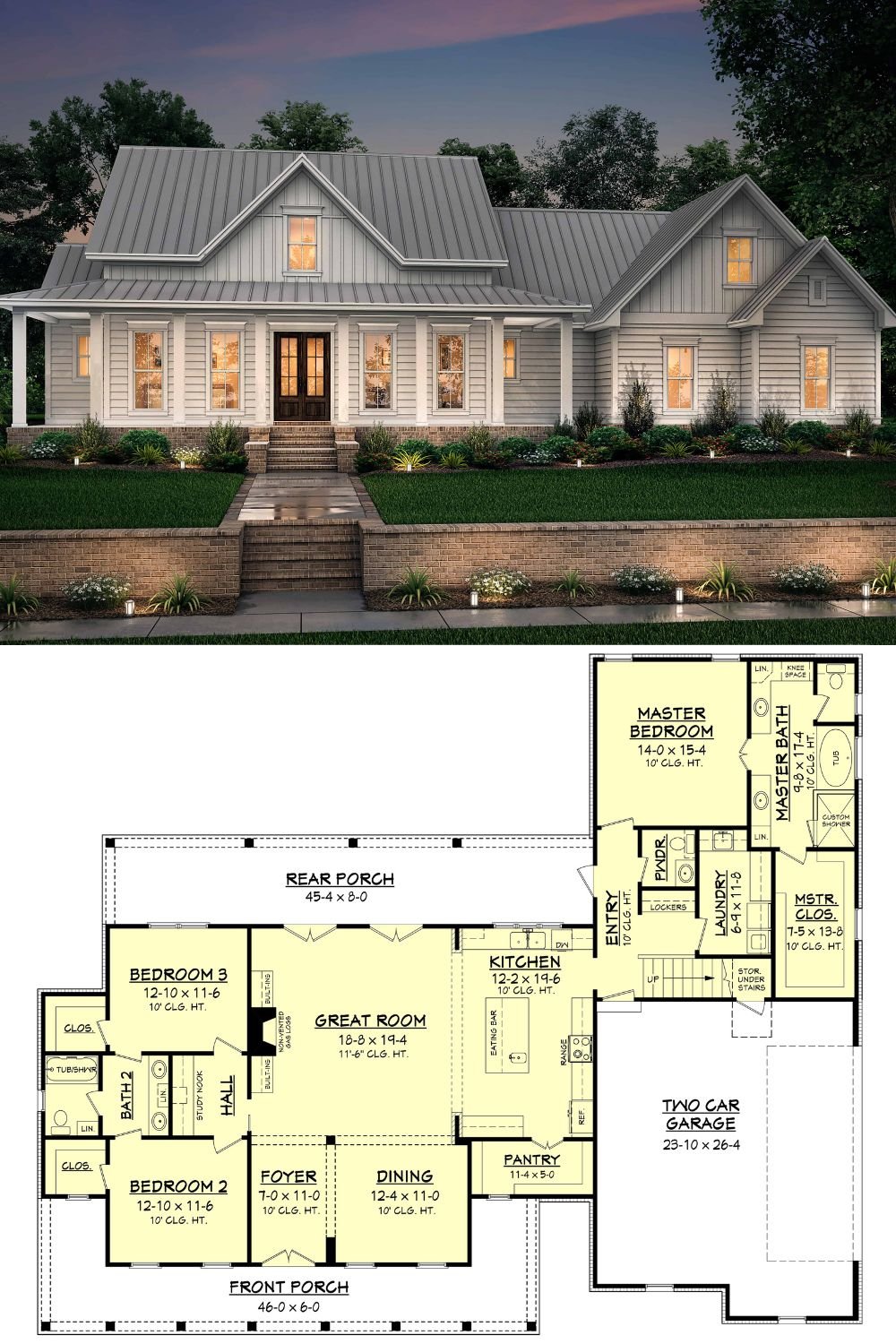
🔥 Create Your Own Magical Home and Room Makeover
Upload a photo and generate before & after designs instantly.
ZERO designs skills needed. 61,700 happy users!
👉 Try the AI design tool here
Source: The Plan Collection – Plan: #142-1180



