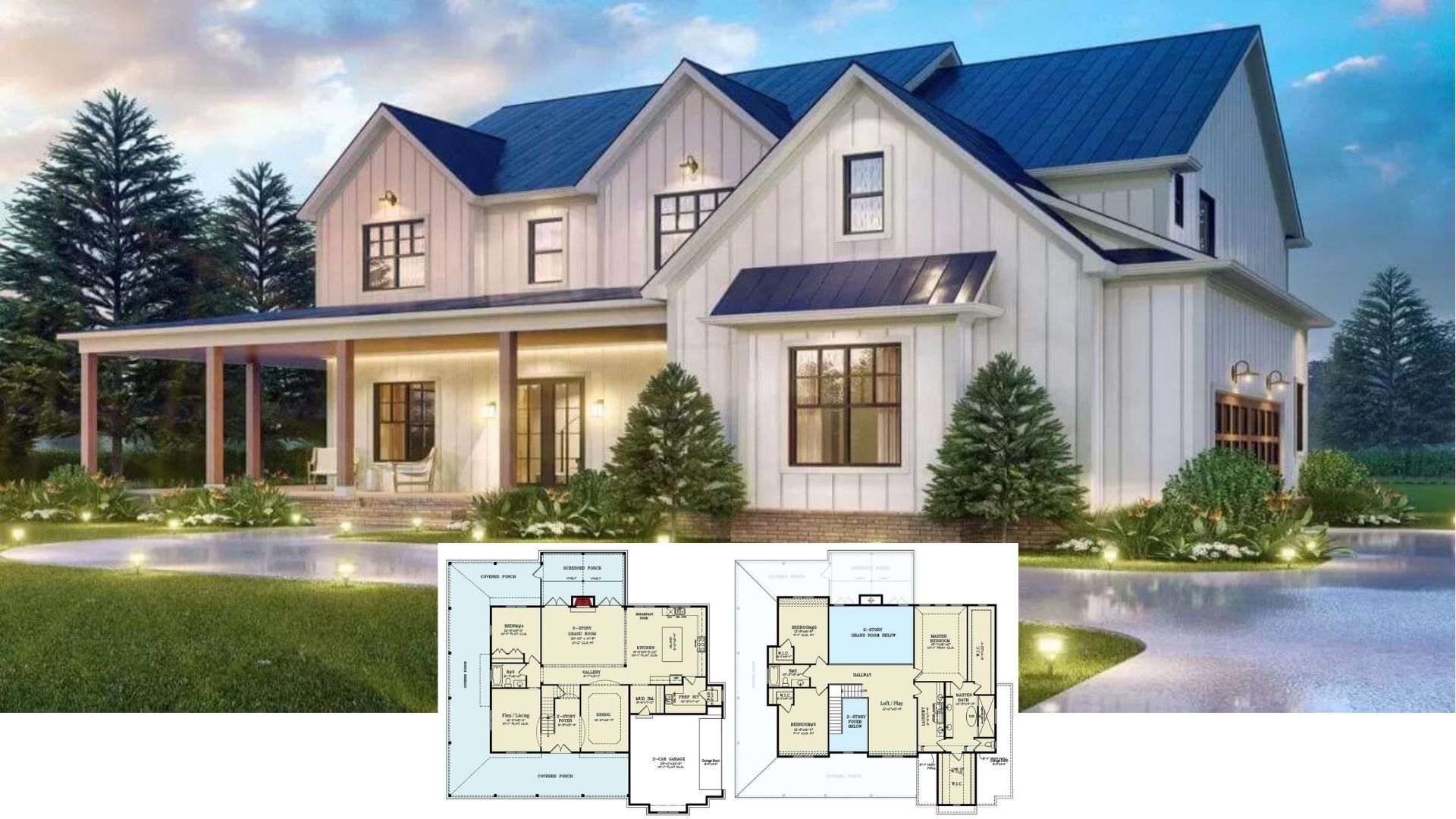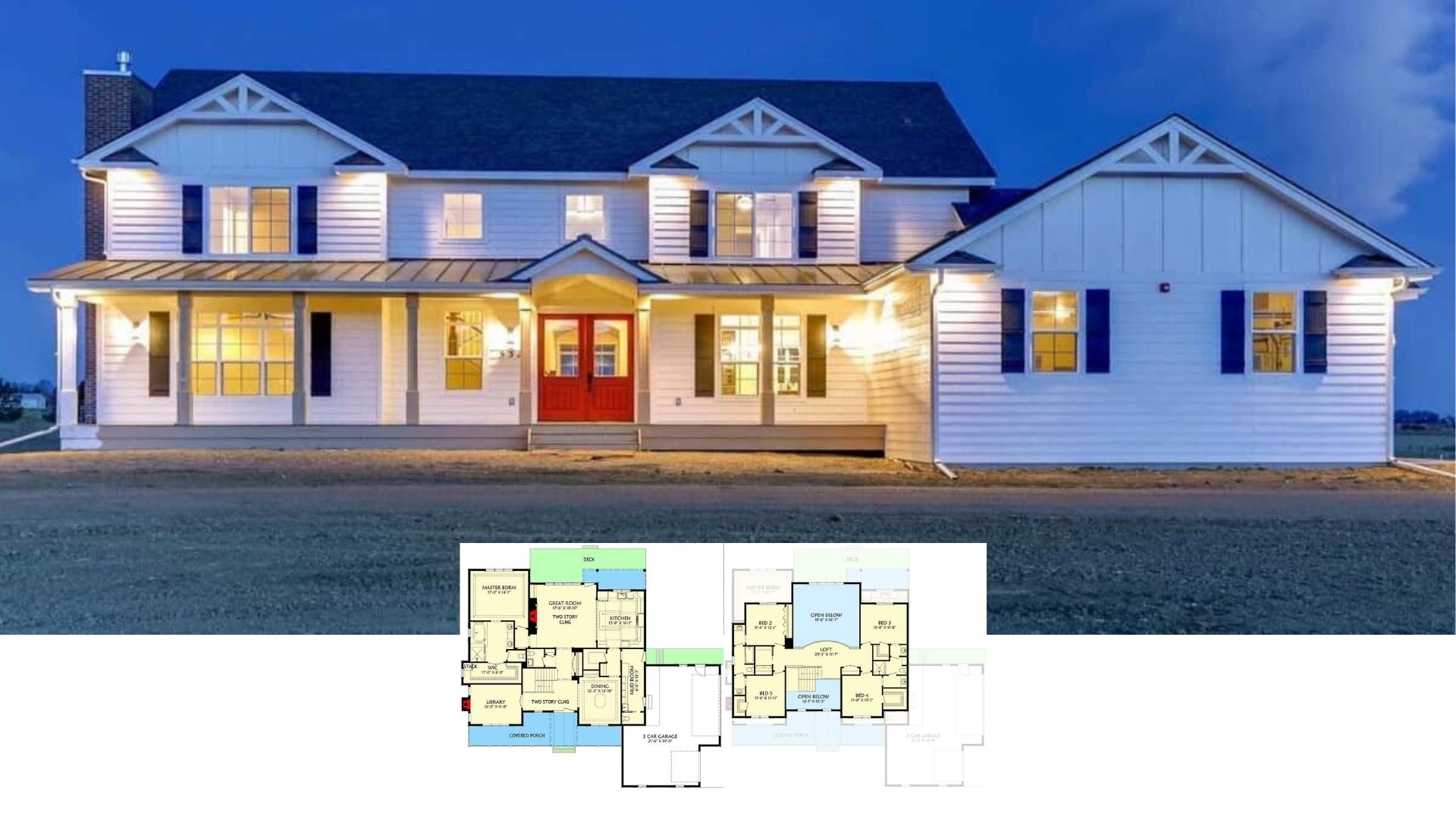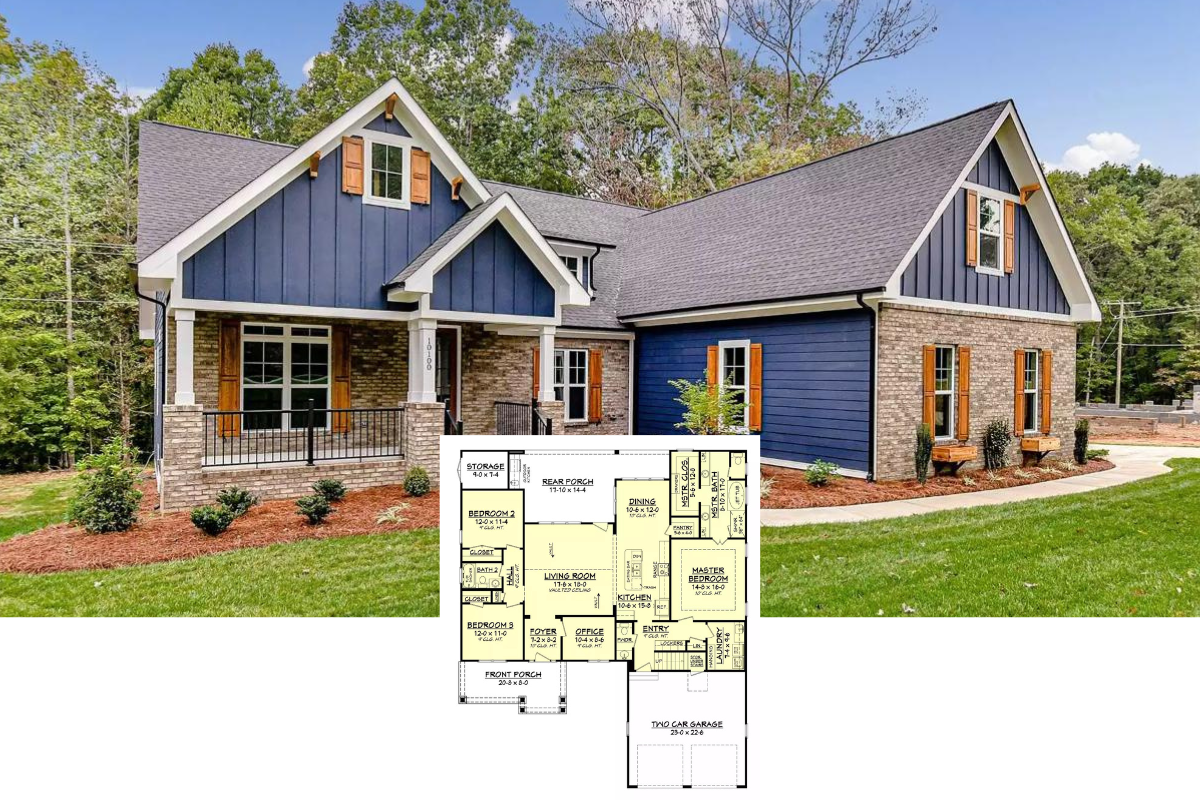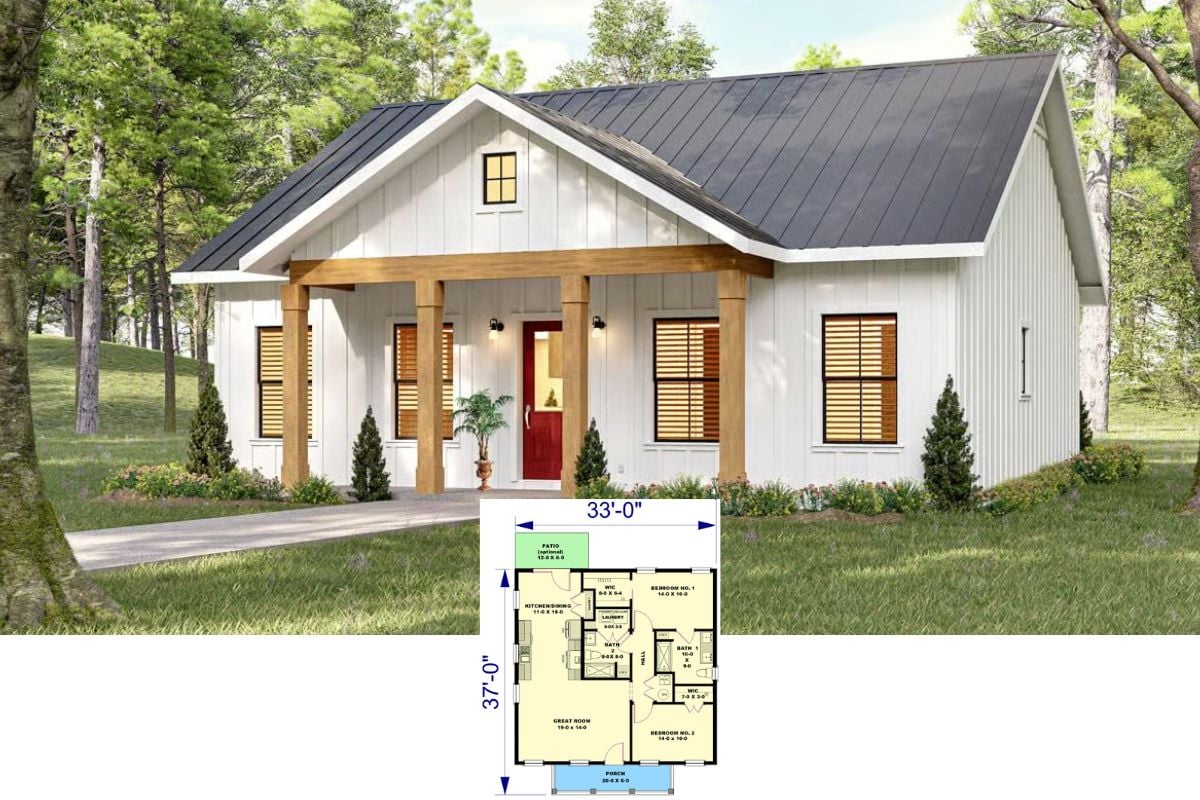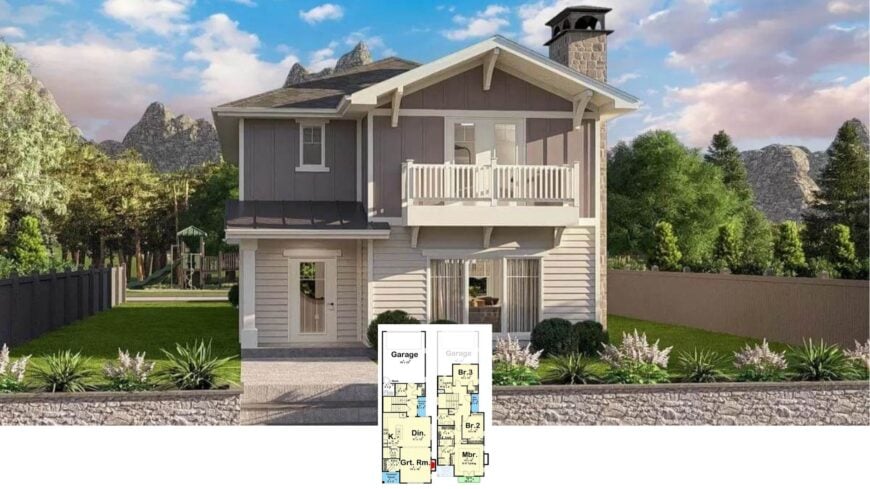
Would you like to save this?
Our tour leads to a 1,184-square-foot Craftsman that packs three comfortable bedrooms and two and a half bathrooms into a smart, family-friendly layout. A second-story balcony beckons for sunrise coffee, while a stout stone chimney roots the facade in timeless character.
Inside, an open great room flows into the dining area and a shapely kitchen, all bathed in daylight from broad windows. A three-car garage and covered porch round out the practical perks.
Beautiful Craftsman with a Second-Story Balcony and Stone Chimney
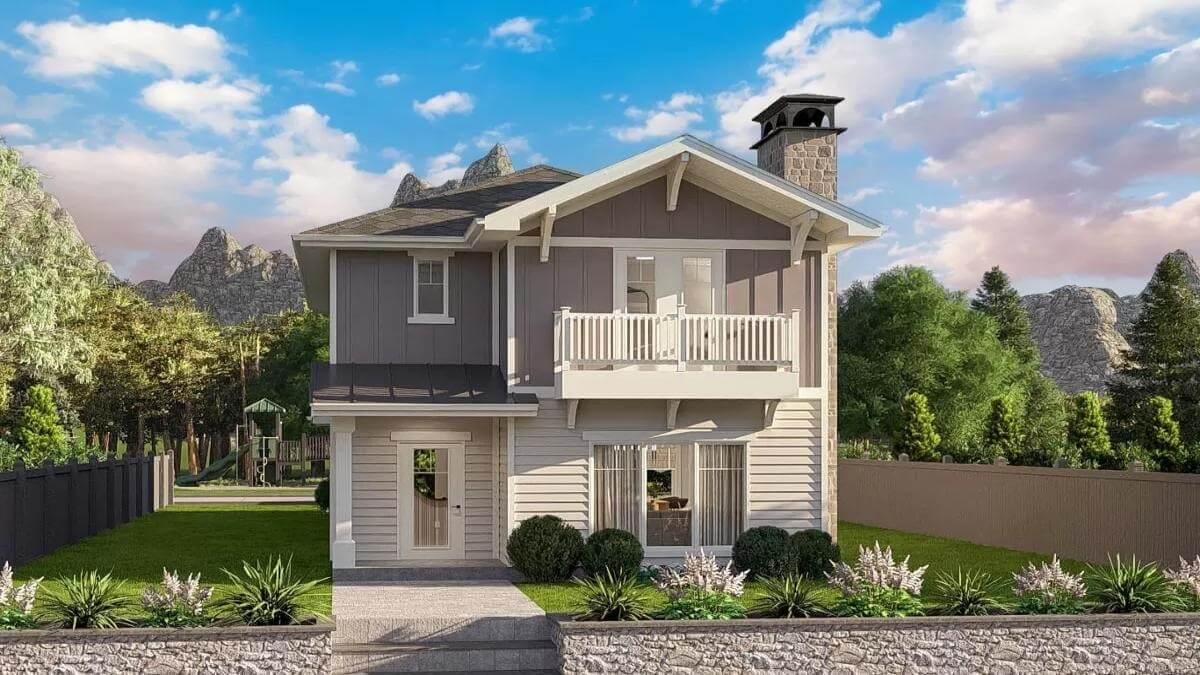
This is pure Craftsman, dressed up with contemporary restraint—think low-pitched gables, exposed timber accents, and that hallmark chimney of stacked stone. The result is a home that feels grounded in tradition yet ready for modern living, setting the stage for the room-by-room stroll ahead.
Living Room with Contemporary Minimalism and a Central Fireplace
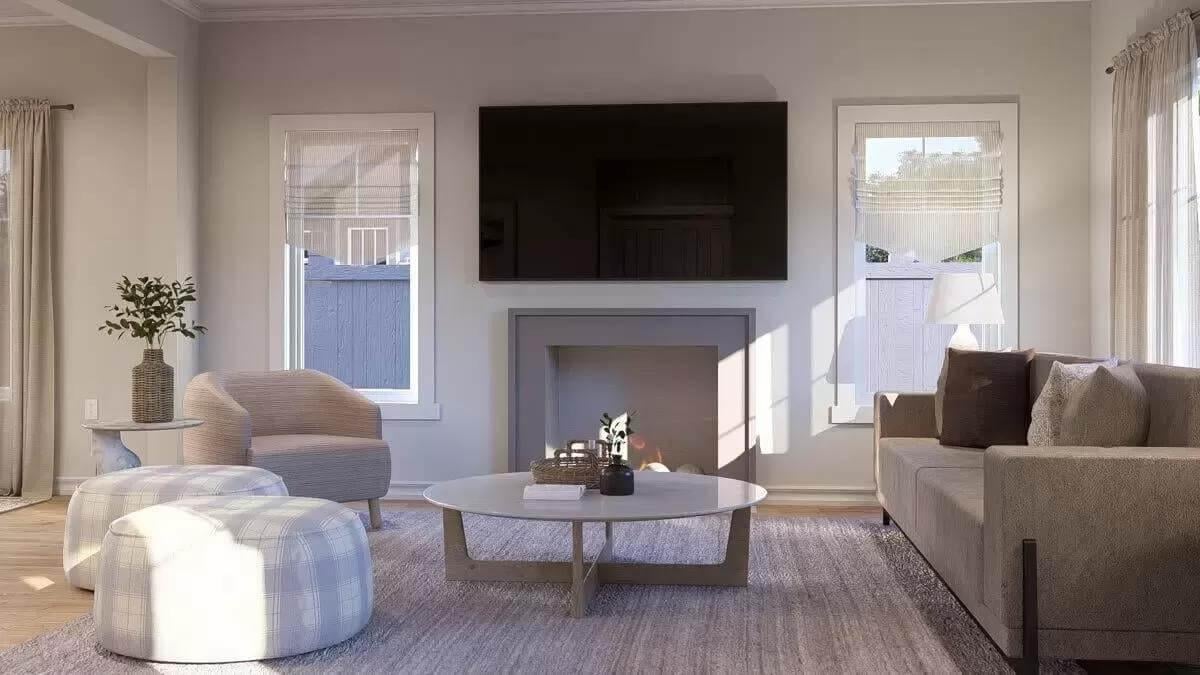
🔥 Create Your Own Magical Home and Room Makeover
Upload a photo and generate before & after designs instantly.
ZERO designs skills needed. 61,700 happy users!
👉 Try the AI design tool here
This serene living room is anchored by a streamlined fireplace, creating a cozy focal point for relaxation. Neutral tones dominate the space, with a harmonious blend of soft textures and simple lines in the furniture.
Large windows invite natural light, enhancing the room’s calming atmosphere while maintaining a connection to the outdoors.
Minimalist Living Room with Large Windows and Soft Textures

This living room embraces simplicity with its clean lines and neutral color palette. Large windows framed by sheer curtains let in abundant natural light, enhancing the gentle hues and the relaxed atmosphere. A plush, sectional sofa with cozy ottomans and a central coffee table invites leisurely lounging.
Dining Area Bathed in Light with a Striking Chandelier

This dining room captures minimal elegance with its clean lines and natural wood tones. Large windows adorned with sheer curtains invite in ample sunlight, creating a harmonious and bright setting. The standout feature is a striking modern chandelier, adding a touch of sophistication above the understated table.
Wow, Check Out the Geometric Backsplash in This Streamlined Kitchen

This kitchen seamlessly blends form and function with its sleek cabinetry and a striking geometric backsplash. The warm wood tones contrast beautifully with the stainless steel appliances, creating a balanced and inviting atmosphere.
Overhead pendant lights add a touch of elegance, perfectly illuminating the central island that features stylish bar seating.
Simple Bedroom with French Doors and Organic Accents

Would you like to save this?
This peaceful bedroom features neutral tones and soft lighting, creating a sanctuary for rest. French doors open to a lush view, seamlessly extending the space outdoors. Natural textures in the bedside tables and soft linens bring an organic warmth to the minimalist design.
Notice the Subtle Texture in the Bedroom Cabinetry
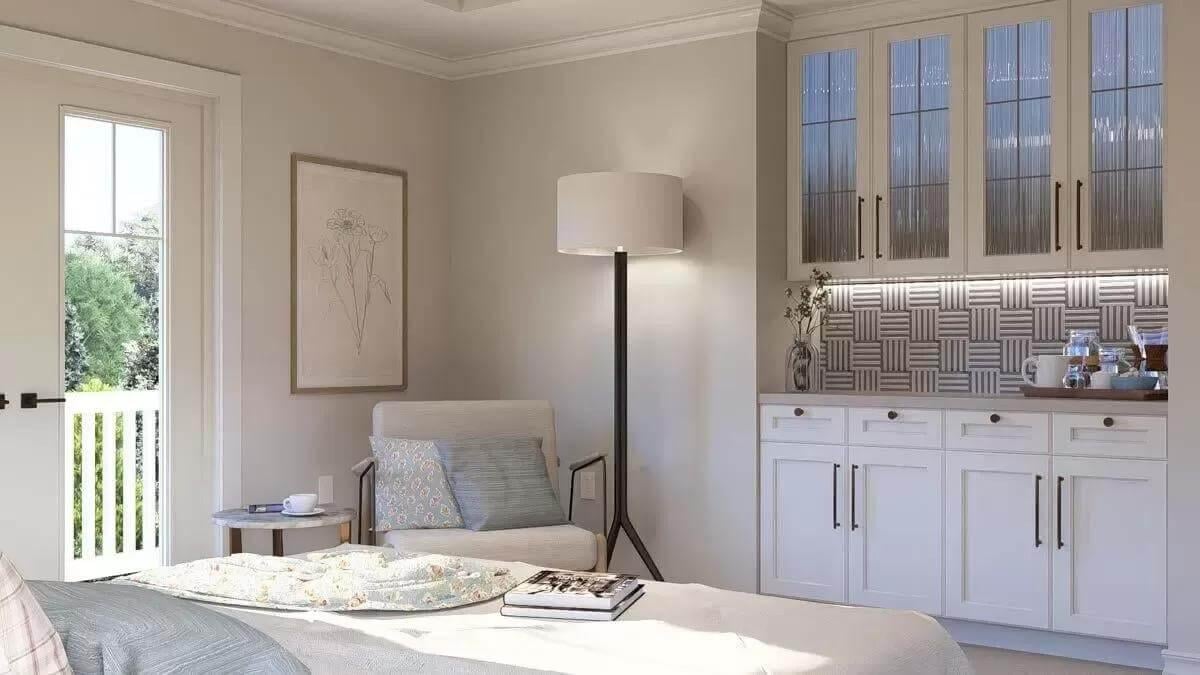
This bedroom corner showcases elegant cabinetry with textured glass doors, adding a touch of refinement. The geometric backsplash beneath provides a delightful visual contrast, elevating the space’s sophistication.
Soft lighting and a cozy armchair create a peaceful reading nook, perfectly complementing the serene atmosphere.
Double Vanity Delight with Geometric Tiling in This Chic Bathroom

This bathroom showcases a modern double vanity with sleek sinks and bold black-framed mirrors, creating a balanced aesthetic.
Geometric tiling to the right adds an unexpected pop of pattern, complementing the room’s overall elegance. Wall-mounted fixtures and a subtle floral wallpaper bring a touch of sophistication, harmonizing with the minimalist design.
Craftsman Balcony Perfect for Mountain Views

This Craftsman home features a charming second-story balcony, ideal for enjoying serene mountain views. The prominent stone chimney enhances the rustic appeal, complementing the dual-tone siding. With tasteful landscaping and clean lines, the home harmonizes beautifully with its natural surroundings.
Classic Craftsman with a Tall Stone Chimney and Spacious Garage

This Craftsman home showcases a striking stone chimney that anchors the design, adding a touch of rustic elegance against its crisp white facade.
The attached spacious garage seamlessly blends into the house, offering ample storage and functionality. With manicured landscaping and a welcoming atmosphere, this home balances tradition and modern needs.
Admire the Mountain Views from This Craftsman Side Elevation

This side view of the Craftsman home highlights the clean lines and neat design of its facade. A small balcony adds character, offering a spot to enjoy the breathtaking mountain backdrop. The understated color palette and simple detailing ensure the home integrates smoothly with its natural surroundings.
Source: Architectural Designs – Plan 623426DJ

