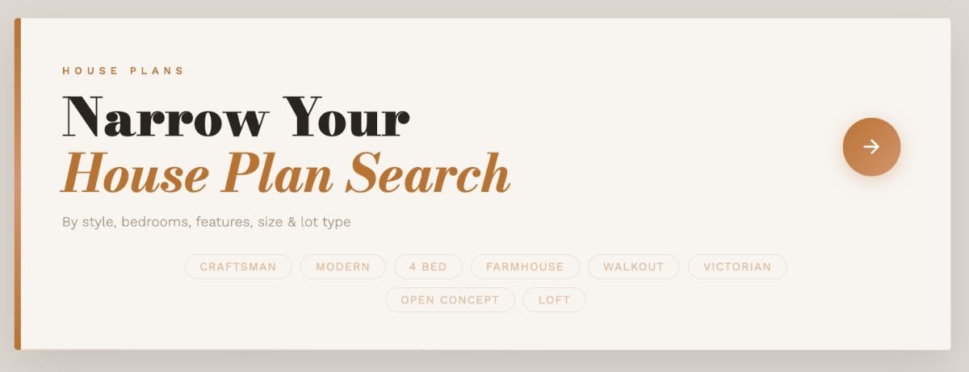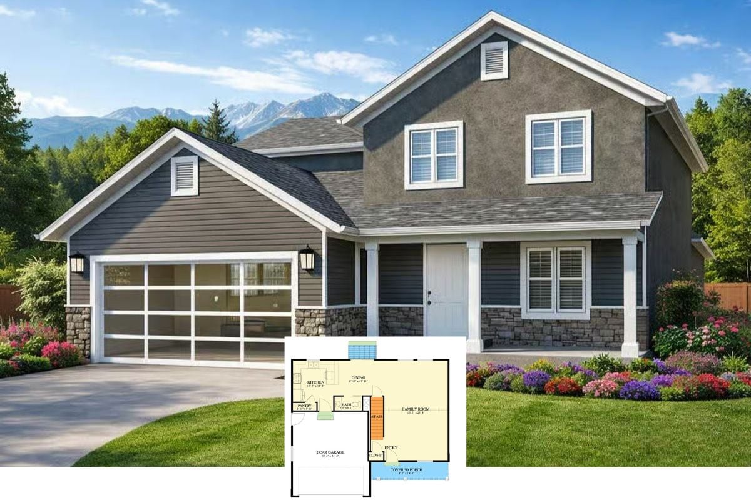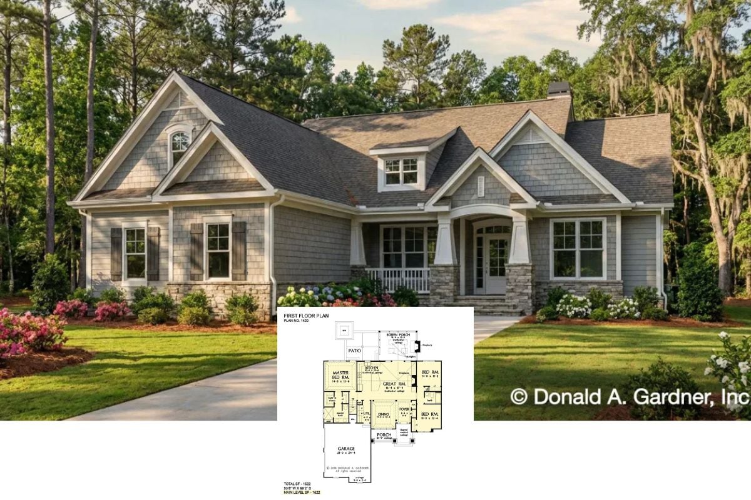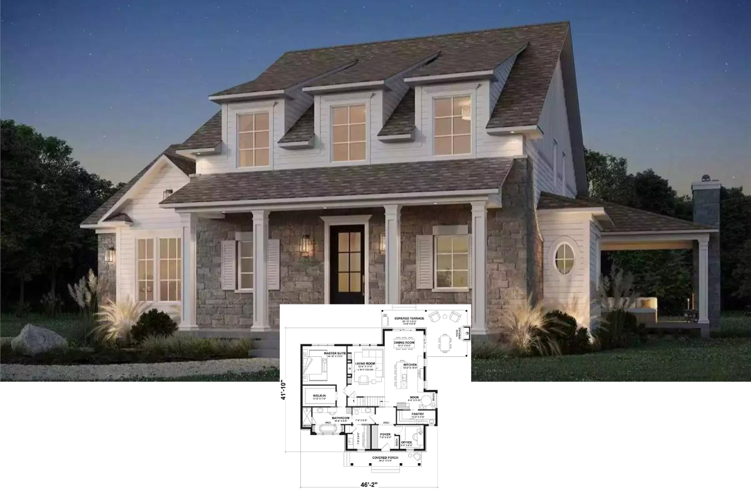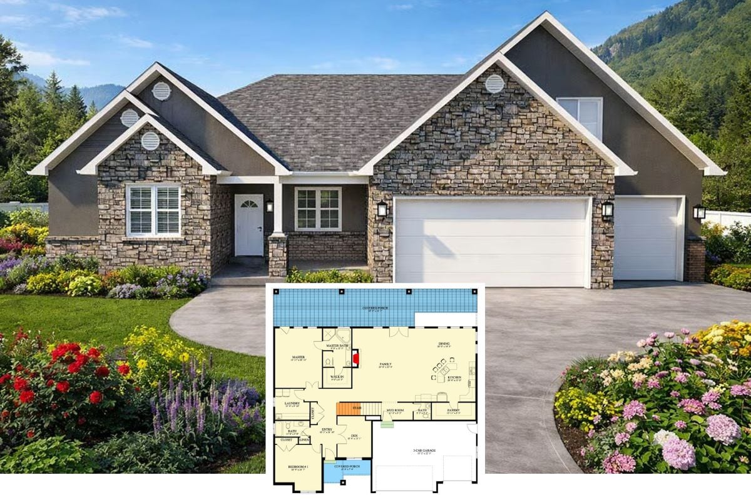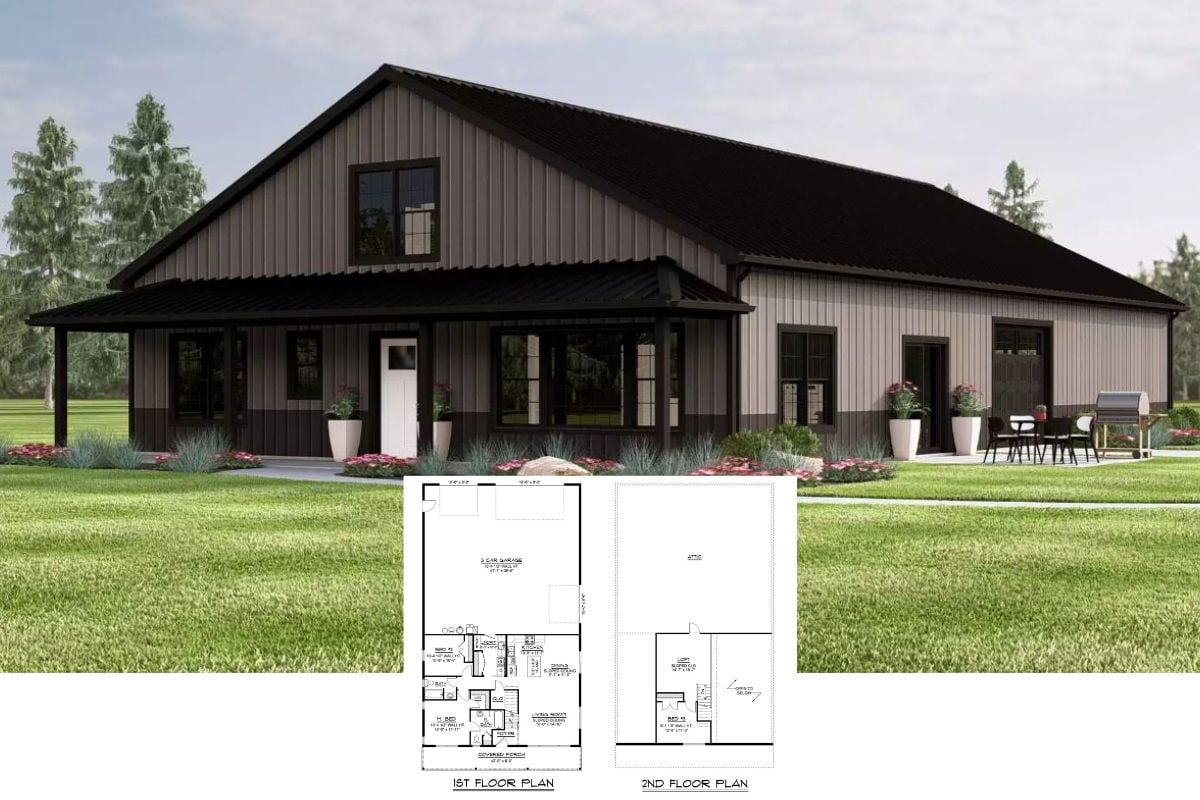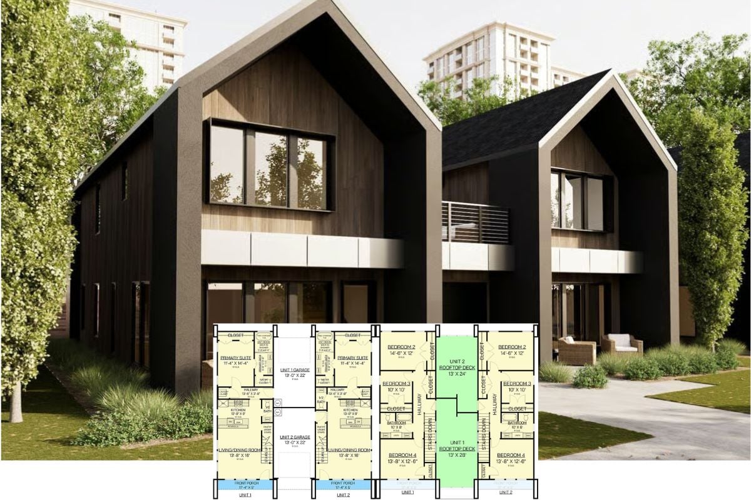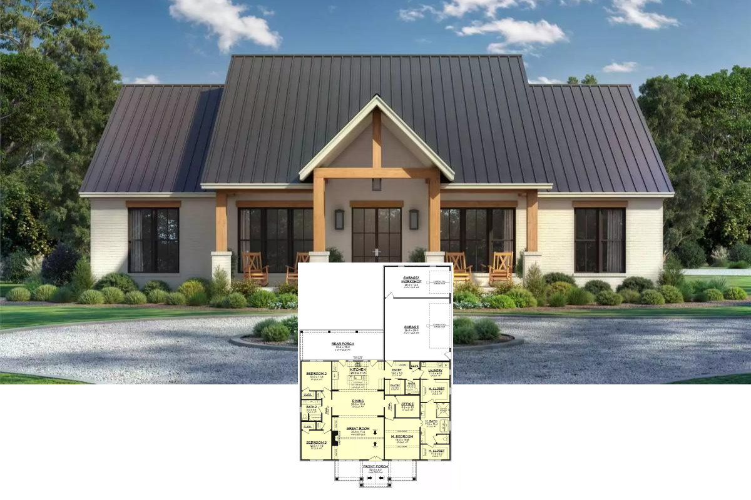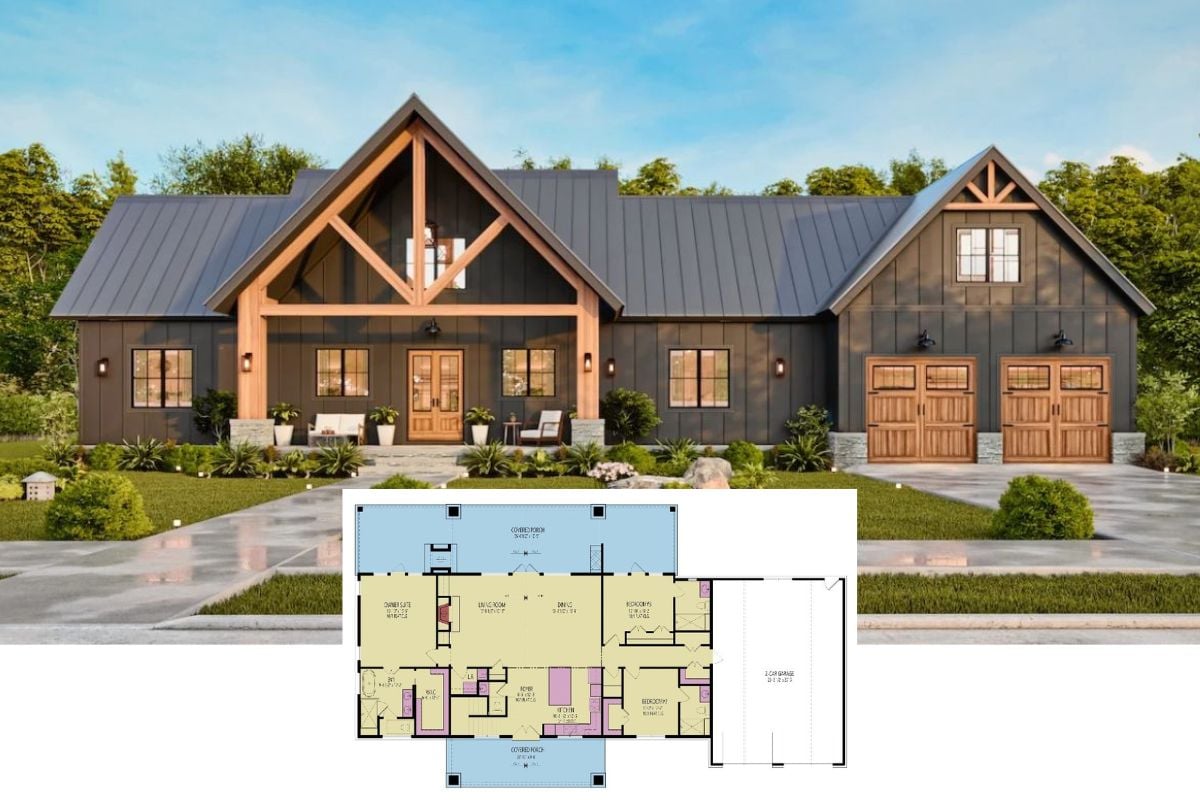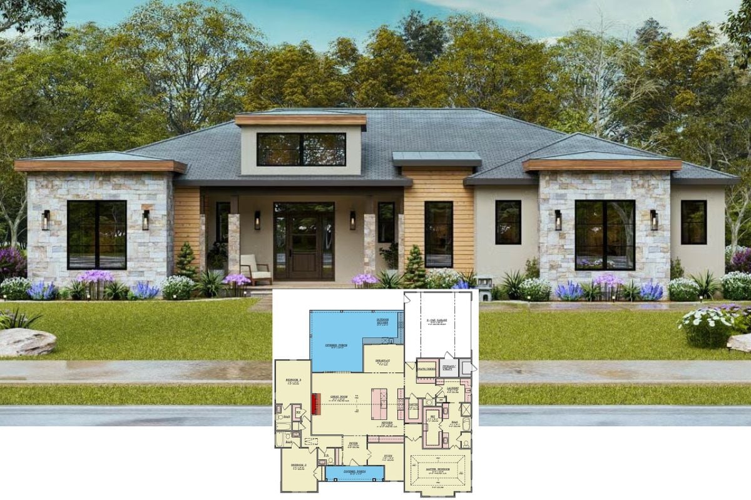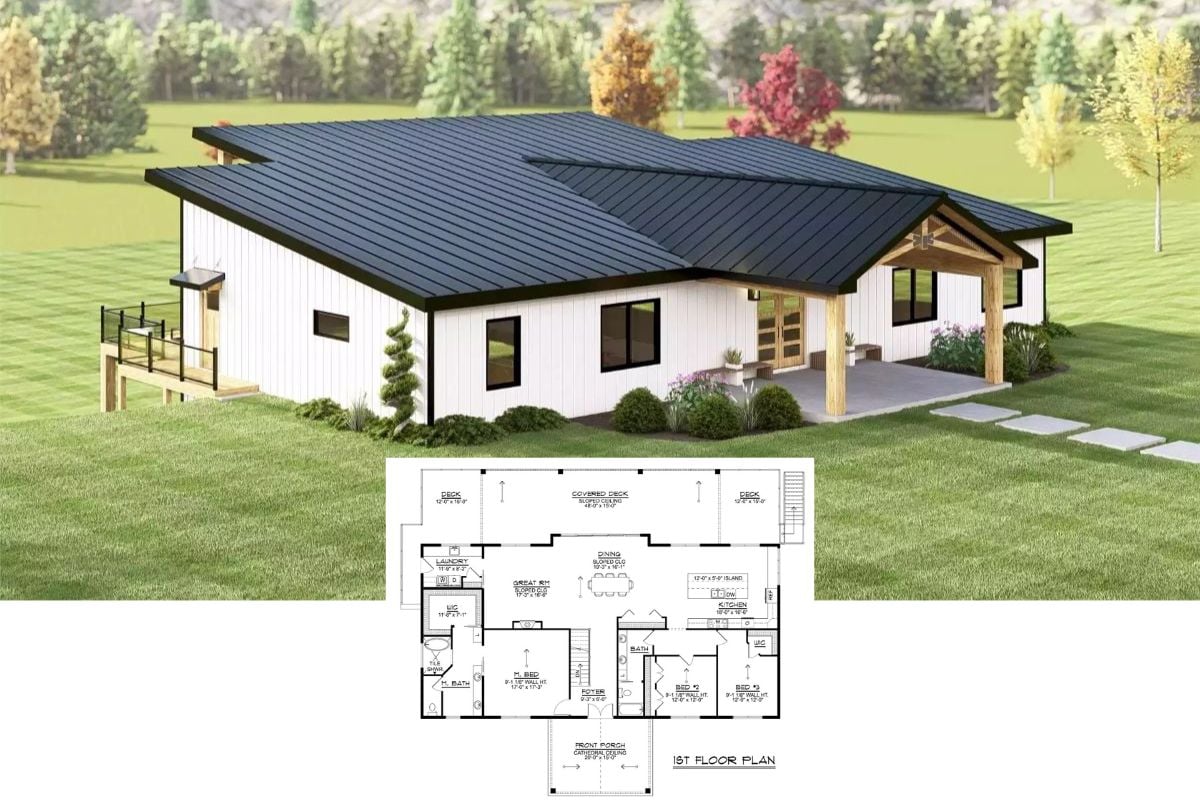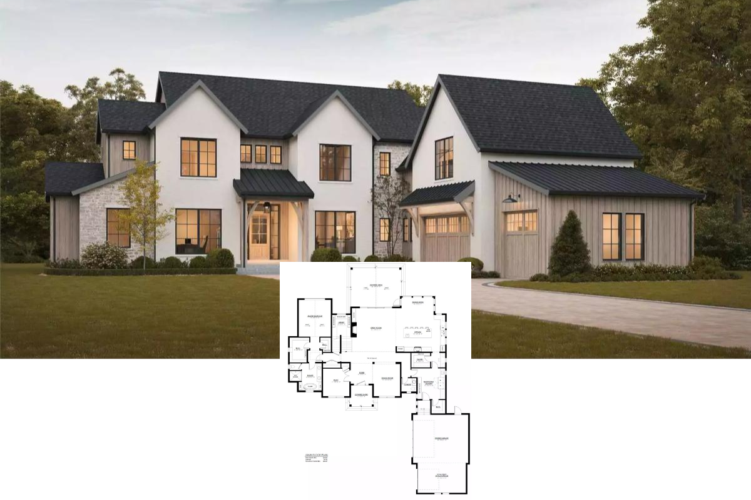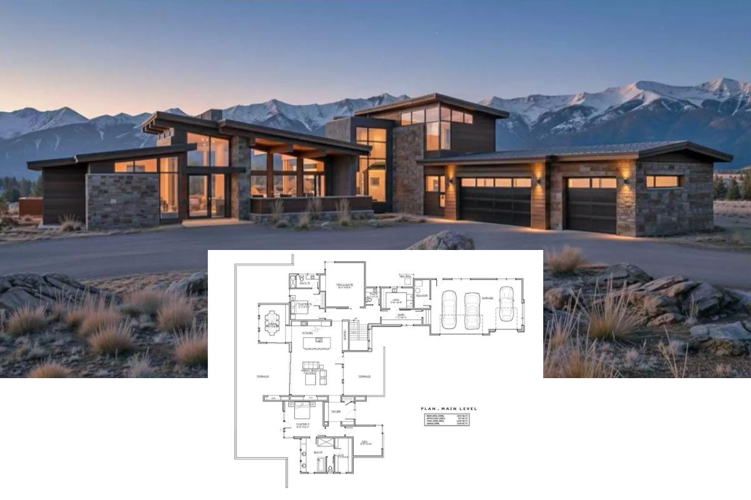
Would you like to save this?
Specifications
- Sq. Ft.: 2,360
- Bedrooms: 3
- Bathrooms: 2.5
- Stories: 1
Floor Plan


Photos



Details
Pristine stucco siding, metal roofing, and covered porches framed with a series of archways adorn this 3-bedroom contemporary home. It features a sprawling floor plan with an angled garage designed for wide and corner lots.
Inside, the foyer opens right into a large unified space shared by the living room, dining area, and kitchen. A fireplace flanked by built-ins emits cozy vibes and sliding glass doors at the back extend the entertaining onto a wraparound porch.
The primary suite is privately secluded on the left wing along with the laundry room. It offers a luxury retreat complete with a 5-fixture bath, a walk-in closet, and private porch access.
Across the home, you’ll find the home office and two bedrooms sharing a full bath. One of the bedrooms can be easily turned into an additional home office or a hobby room depending on the homeowner’s needs.
Image for Pinning

Truoba Class 1622
Haven't Seen Yet
Curated from our most popular plans. Click any to explore.

