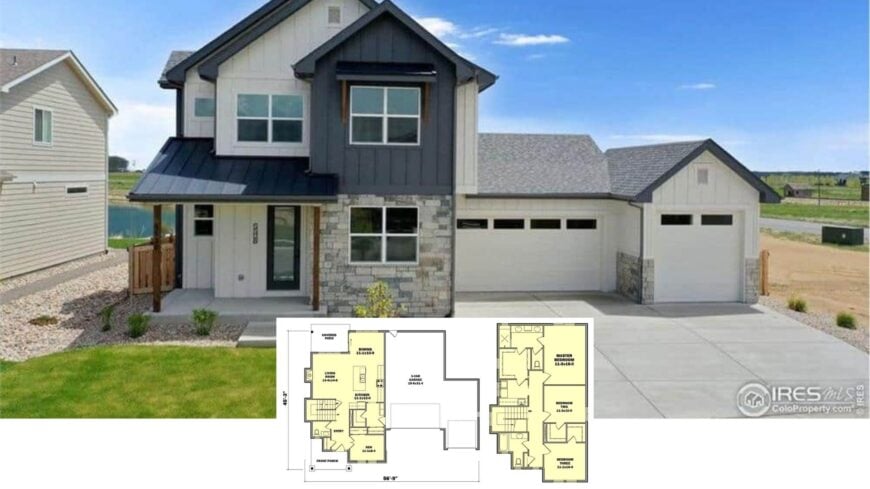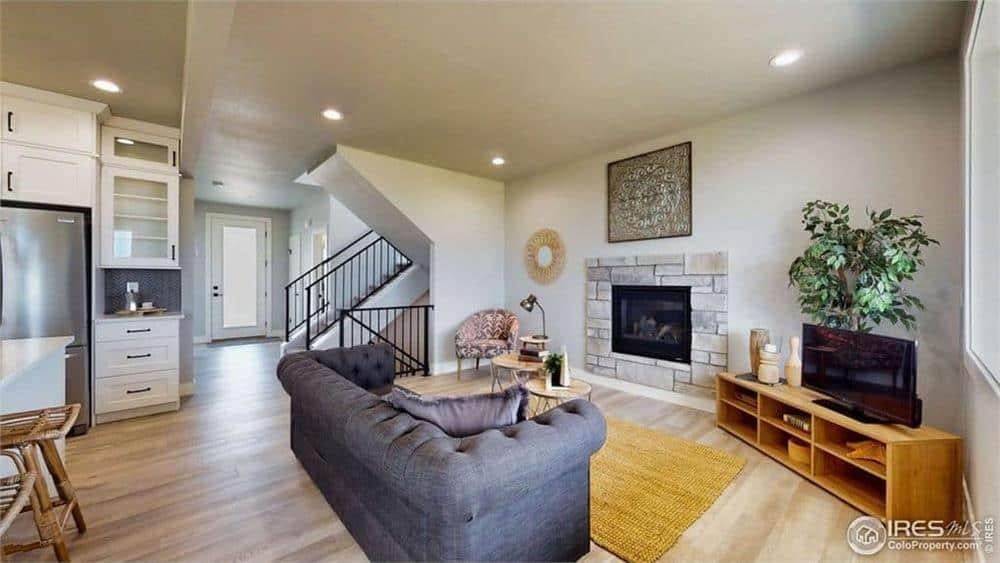
Step inside this captivating two-story home that beautifully combines the craftsman aesthetic with contemporary flair. Stretching over a spacious 1,967 square feet, this home features three well-sized bedrooms and two and a half bathrooms tailored for both comfort and style.
I love how the bold black accents against the light stonework make the exterior strikingly contemporary, while the expansive three-car garage underscores both style and functionality.
Craftsman Exterior with Contemporary Contrasts and Bold Black Accents

It’s a contemporary craftsman home, marked by its blend of traditional craftsmanship details with contemporary design elements. The use of stone and black accents creates a chic yet inviting facade, setting the tone for an interior that is both sophisticated and practical.
Main Floor Layout Featuring an Expansive Three-Car Garage

🔥 Create Your Own Magical Home and Room Makeover
Upload a photo and generate before & after designs instantly.
ZERO designs skills needed. 61,700 happy users!
👉 Try the AI design tool here
This floor plan thoughtfully integrates key living spaces, emphasizing functionality and open-concept design. The large kitchen island acts as the heart of the home, seamlessly connecting the dining and living areas, perfect for entertaining or family time.
I also like the covered patio and front porch, which add inviting outdoor spaces to enjoy, while the three-car garage provides ample room for vehicles and storage.
Smart Use of Space in This Three-Bedroom Floor Plan

This floor plan maximizes functionality with three well-sized bedrooms, each offering spacious closets. The master suite stands out with its en-suite bathroom, providing privacy and convenience. I appreciate the efficient layout with a central staircase and a second bathroom, enhancing accessibility for all residents.
Source: The Plan Collection – Plan 161-1193
Contemporary Farmhouse Exterior with Striking Black Roof and Accents

This house showcases a contemporary farmhouse style with its blend of light stonework and vertical siding, complemented by a bold black roof. I like how the contrasting materials and colors give the exterior a sophisticated edge while retaining a welcoming appeal.
The clean lines and practical layout, including a spacious three-car garage, make it both visually appealing and functional.
Spacious Backyard with a Clean, Minimalist Fence

The backyard offers a generous grassy area, perfectly framed by a clean, minimalist wooden fence that enhances privacy. The simple white siding of the house complements the neat landscaping, creating an inviting yet understated look.
I appreciate how the open space suggests potential for gardening, gatherings, or just relaxing with a view of the surrounding landscape.
Open-Concept Living Room and Kitchen with Inviting Fireplace

This space beautifully merges the living room and kitchen, creating an open-concept area that’s perfect for daily life and entertaining. I love the central island with its smooth white countertop, which offers both functionality and style.
The fireplace adds a warm touch, complemented by the warm wood flooring and the expansive windows that bathe the room in natural light.
Living Room Comfort with a Stone Fireplace and Welcoming Ambiance

This living room combines innovative elements with craftsman charm, highlighted by a stone fireplace that adds warmth and texture. The open floor plan seamlessly leads into the kitchen, featuring polished cabinetry and a contemporary staircase.
I really like the neutral tones and natural light, which create a calming and inviting atmosphere perfect for both relaxation and entertainment.
Open Living Space with Chesterfield Sofa and Seamless Kitchen Transition

This living room’s standout feature is the classic Chesterfield sofa, which adds a touch of style amidst the open-concept design. The space effortlessly flows into the bright, functional kitchen with its crisp white cabinetry and smooth countertops.
I love the pendant lighting over the island, offering both style and focused illumination.
Check Out the Sophisticated Chesterfield Against the Crisp Kitchen Canvas

The living space exudes a seamless blend of contemporary style with a classic twist, highlighted by a warm Chesterfield sofa. The crisp white cabinetry and minimalist design in the kitchen offer a striking backdrop, bringing out the warm tones of the flooring.
I love how the open-concept layout ensures a smooth flow, making it perfect for both family gatherings and quiet evenings by the fire.






