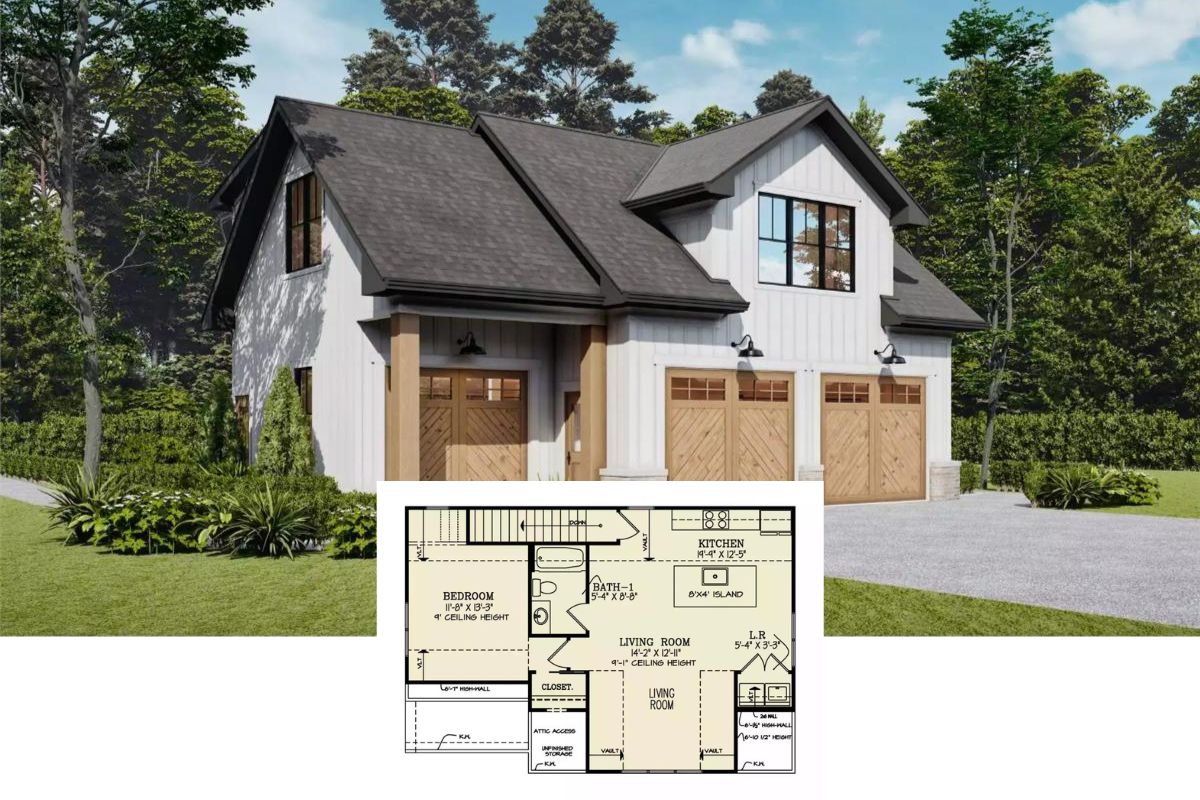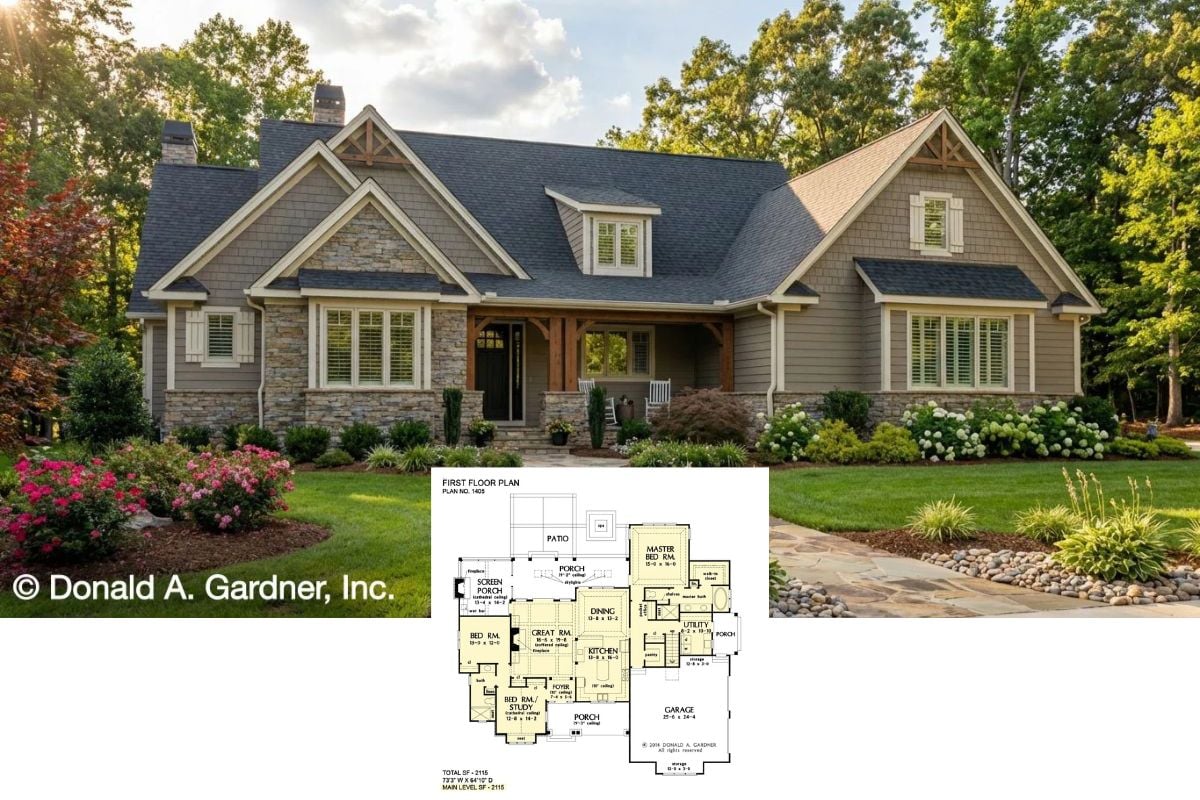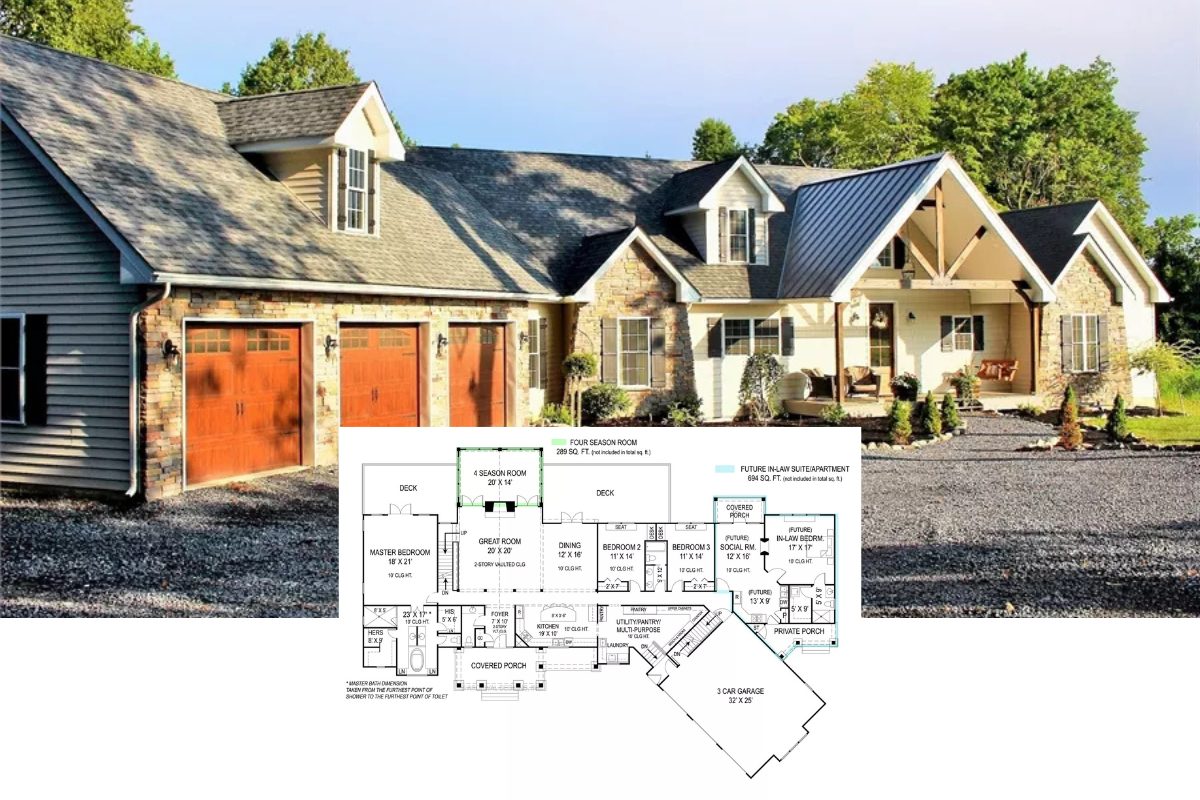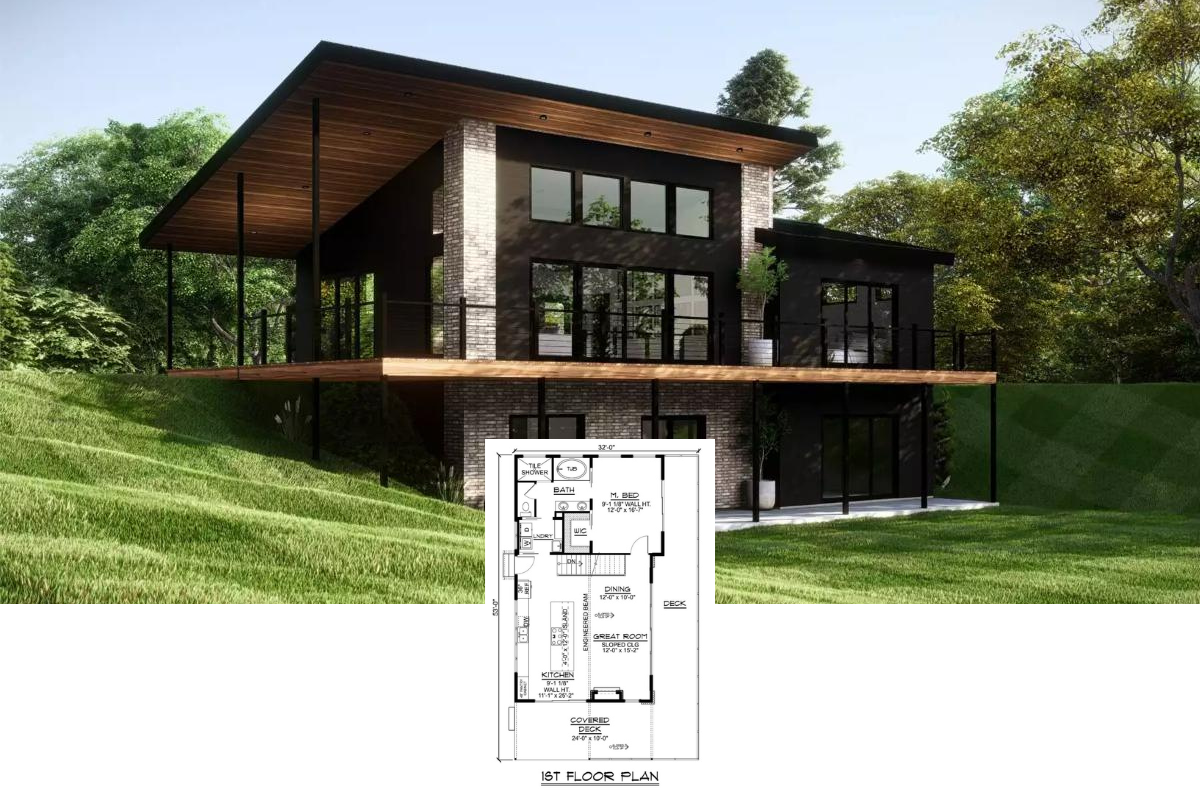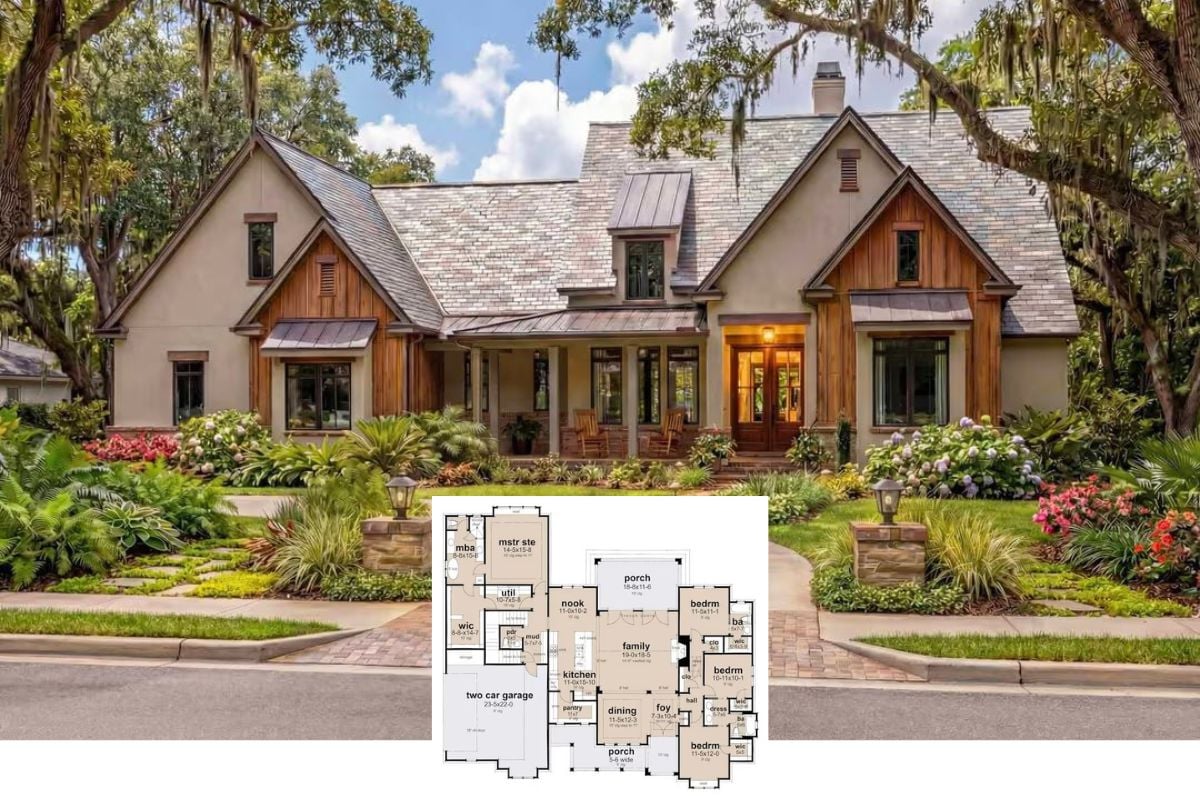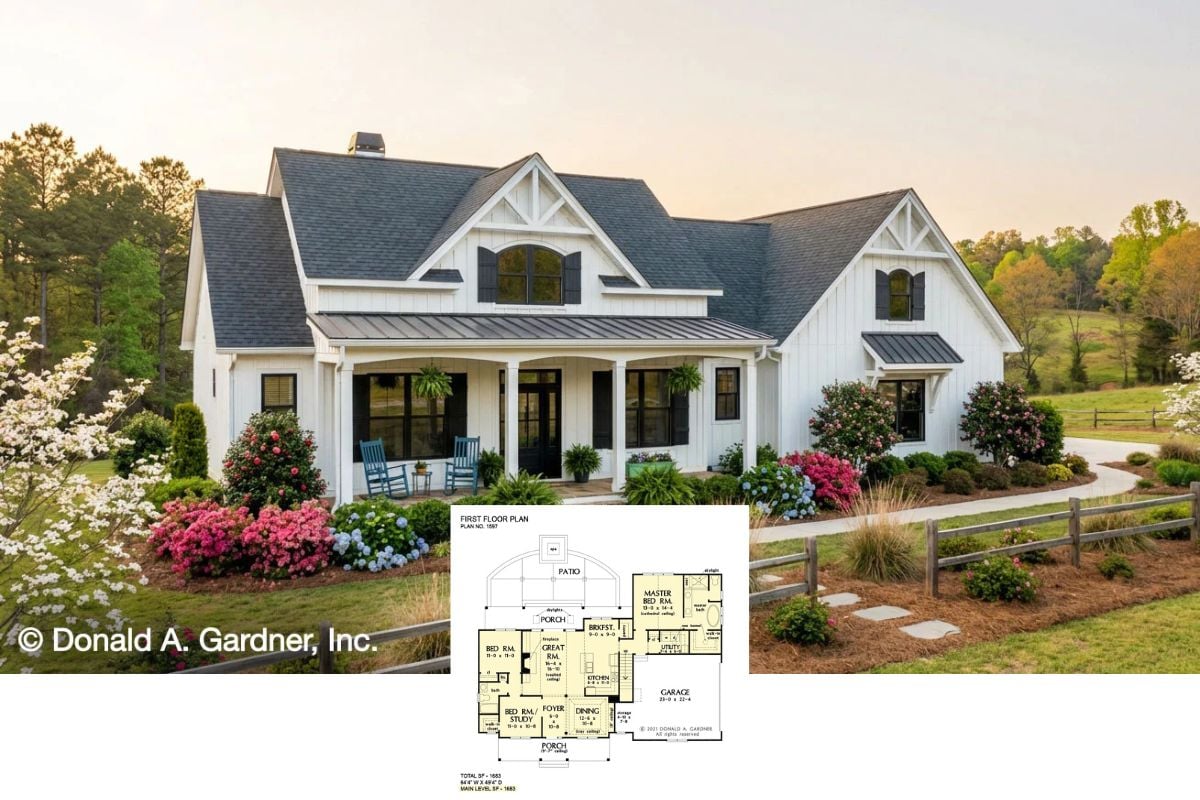
Would you like to save this?
Specifications
- Sq. Ft.: 2,196
- Bedrooms: 2
- Bathrooms: 2
- Stories: 1
- Garage: 3
Main Level Floor Plan

Lower Level Floor Plan

Front View

Garage

Kitchen Style?
Garage

Front Entry

Front Entry

Home Stratosphere Guide
Your Personality Already Knows
How Your Home Should Feel
113 pages of room-by-room design guidance built around your actual brain, your actual habits, and the way you actually live.
You might be an ISFJ or INFP designer…
You design through feeling — your spaces are personal, comforting, and full of meaning. The guide covers your exact color palettes, room layouts, and the one mistake your type always makes.
The full guide maps all 16 types to specific rooms, palettes & furniture picks ↓
You might be an ISTJ or INTJ designer…
You crave order, function, and visual calm. The guide shows you how to create spaces that feel both serene and intentional — without ending up sterile.
The full guide maps all 16 types to specific rooms, palettes & furniture picks ↓
You might be an ENFP or ESTP designer…
You design by instinct and energy. Your home should feel alive. The guide shows you how to channel that into rooms that feel curated, not chaotic.
The full guide maps all 16 types to specific rooms, palettes & furniture picks ↓
You might be an ENTJ or ESTJ designer…
You value quality, structure, and things done right. The guide gives you the framework to build rooms that feel polished without overthinking every detail.
The full guide maps all 16 types to specific rooms, palettes & furniture picks ↓
Foyer

Great Room

Great Room

Open-Concept Living

Kitchen

Kitchen

🔥 Create Your Own Magical Home and Room Makeover
Upload a photo and generate before & after designs instantly.
ZERO designs skills needed. 61,700 happy users!
👉 Try the AI design tool here
Kitchen

Dining Area

Dining Area

Office

Primary Bathroom

Bedroom

Would you like to save this?
Bedroom

Bathroom

Bedroom

Bedroom

Bedroom

Bedroom

Bathroom

Bathroom

Bathroom

Wet Bar

Recreation Room

Recreation Room

🔥 Create Your Own Magical Home and Room Makeover
Upload a photo and generate before & after designs instantly.
ZERO designs skills needed. 61,700 happy users!
👉 Try the AI design tool here
Recreation Room

Gym

Deck

Deck

Backyard

Rear View

Would you like to save this?
Rear View

Rear View

Details
This modern ranch home delivers a warm and organic aesthetic with a harmonious blend of stone, wood, and stucco materials. The exterior features low-pitched rooflines, wide overhangs, and large black-framed windows that balance rustic textures with clean contemporary lines. Vertical wood siding and natural stone accents elevate the curb appeal while the covered entry creates a welcoming first impression.
Inside, the foyer opens to a central stairway and a spacious great room with seamless access to a covered deck. Adjacent to the great room is a modern kitchen with a large island, walk-in pantry, and an open dining area that also leads to outdoor living. The layout includes a practical mudroom and laundry room located near the entrance from the garage.
The primary suite is privately located on the right wing of the home and offers a true retreat experience. Alongside a vaulted ceiling and a spacious walk-in closet, the suite boasts a spa-like bath with dual vanities, a soaking tub, and a walk-in shower. A standout feature is the suite’s direct access to the rear deck, offering a private outdoor escape ideal for morning coffee or evening unwinding. A second bedroom and nearby full bath sit across the main level, well-suited for guests or office use.
The finished basement extends the home’s livability with a generous recreation area that opens to a covered patio. Three more bedrooms are included on this floor, each with easy access to a full bath. An exercise room enhances the home’s flexibility, while unfinished storage spaces provide ample room for organization or future expansion.
Pin It!

The Plan Collection – Plan 161-1078

