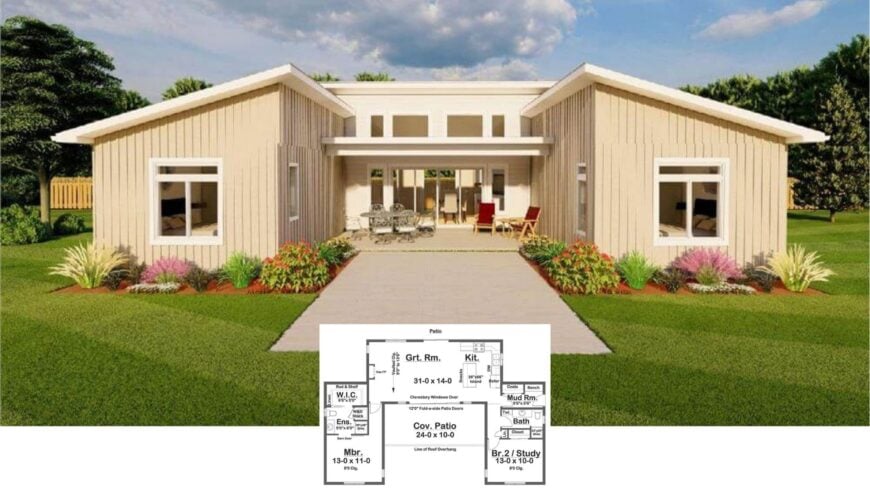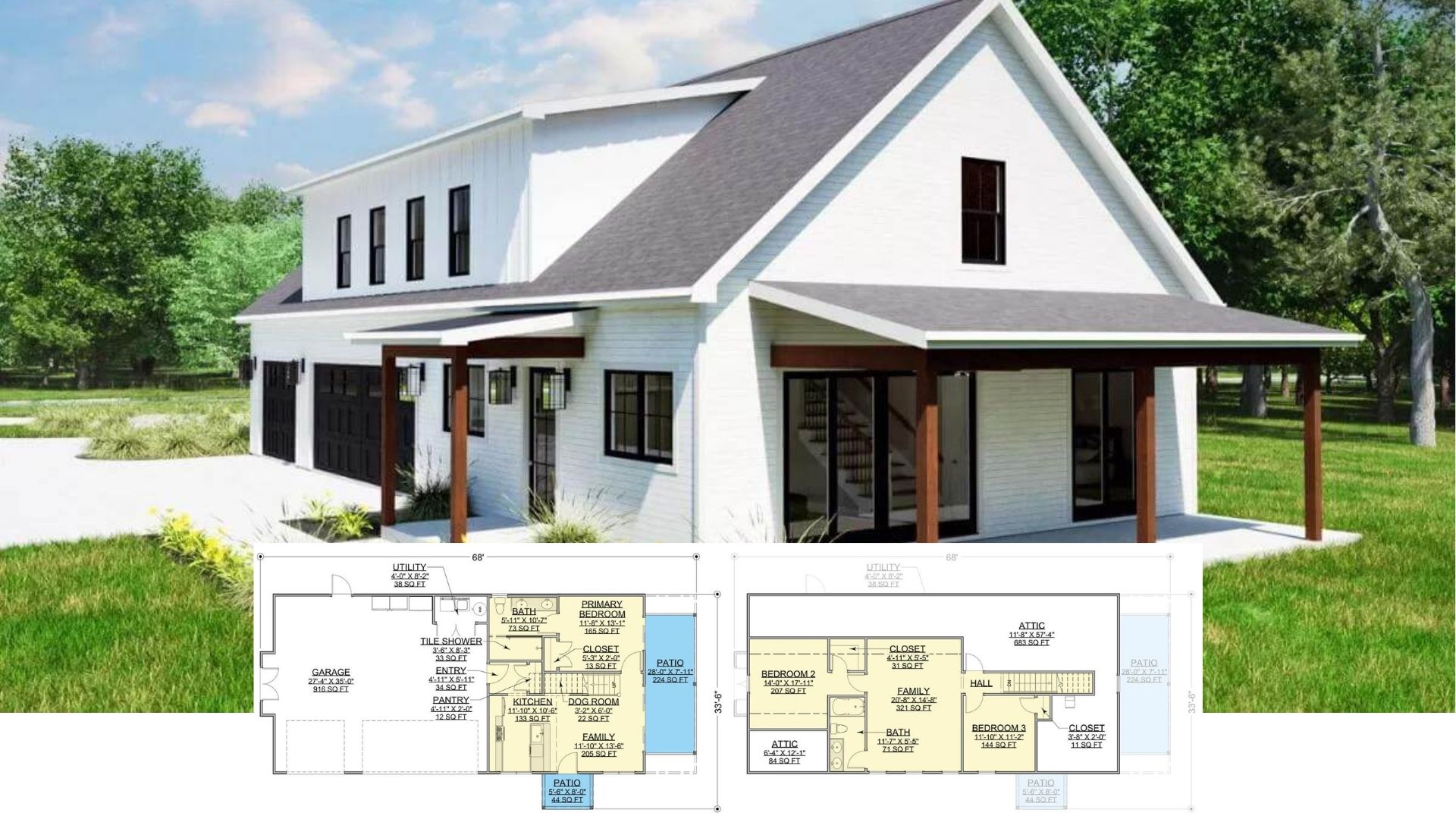
Would you like to save this?
I’m excited to share a peek inside this impressive home that embodies innovative sophistication at its best. Spanning over 1,144 square feet, it includes two bedrooms and two bathrooms, perfect for both comfort and style.
With a single story, it features a flat roof and clean lines, with beige siding and expansive windows that harmonize wonderfully with its lush surrounding landscaping.
New-Fashioned Design Meets Harmonious Landscaping in This Unique Home

This home is a pristine example of minimalist design, characterized by its smooth lines and minimalist aesthetic. I’m drawn to how the neutral tones and open space create a seamless integration with the natural surroundings, transforming it into a personal oasis of calm and luxury.
Let’s dive deeper into its unique features, from the open-concept living space to the peaceful outdoor patio.
Open-Concept Living with a Stunning Vaulted Ceiling

🔥 Create Your Own Magical Home and Room Makeover
Upload a photo and generate before & after designs instantly.
ZERO designs skills needed. 61,700 happy users!
👉 Try the AI design tool here
This floor plan features an expansive great room with a soaring vaulted ceiling that instantly catches the eye, giving a sense of openness and style. The integrated kitchen includes a sizable island, perfect for casual meals or entertaining, and leads seamlessly to a comfortable mudroom.
The covered patio opens up through large sliding doors, making indoor-outdoor living a breeze — it’s like having a private retreat within your home.
Source: The Plan Collection – Plan 177-1070
Refined Contemporary Outbuilding with a Unique Sloped Roof

This innovative outbuilding stands out with its dynamic sloped roof, giving it a distinctive silhouette against the backdrop of lush greenery. The clean beige siding contrasts beautifully with the white trim, emphasizing its minimalist design.
It’s a versatile space that could serve as a studio, office, or unruffled garden retreat.
Simple Yet Stylish Outbuilding with a Sloped Roof

This outbuilding showcases a minimalist design with its clean lines and subtle beige siding. The sloped roof adds a touch of modernity, creating an interesting architectural profile. I like how it’s set against lush greenery, making it feel like a seamless extension of the landscape.
Check Out the Clean Lines and Simple Charm of This Outbuilding

This outbuilding boasts a minimalist design with its clean beige siding and flat roof, seamlessly blending into the lush surrounding landscape.
The large windows and sliding door invite natural light, creating an open and bright interior space. It’s a versatile structure, perfect for use as a warm retreat or practical workspace.
Explore This Bright Kitchen with a Striking Marble Island

Would you like to save this?
This kitchen captures attention with its stunning marble island, perfectly paired with polished, innovative barstools. The white cabinetry gives a crisp look while perfectly framing the stainless steel fridge.
I appreciate the ample natural light streaming through the large windows, making it an ideal space for cooking and gathering.
Simple Bedroom Design Featuring a Stunning Sunburst Wall Art

This bedroom offers a restful retreat with its minimalistic design, featuring a sunburst wall art that adds a touch of sophistication. I love the large window, which floods the space with natural light and offers a picturesque view of the greenery outside.
The sliding wooden door adds a contemporary touch, seamlessly blending classic and contemporary elements.
Bright Bedroom Featuring Minimalist Furniture and Abundant Natural Light

This bedroom exudes simplicity and calm with its minimalist design and clean lines. The large window floods the space with natural light, highlighting the neutral tones and understated decor.
I appreciate how the artwork above the bed adds a subtle touch of personality without overpowering the calm aesthetic.
Source: The Plan Collection – Plan 177-1070






