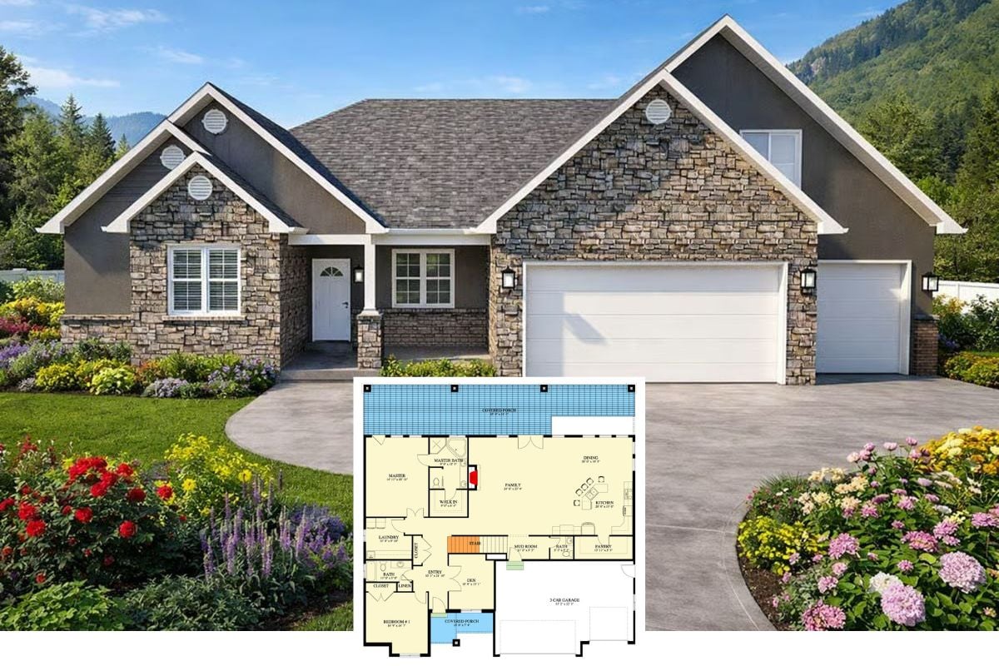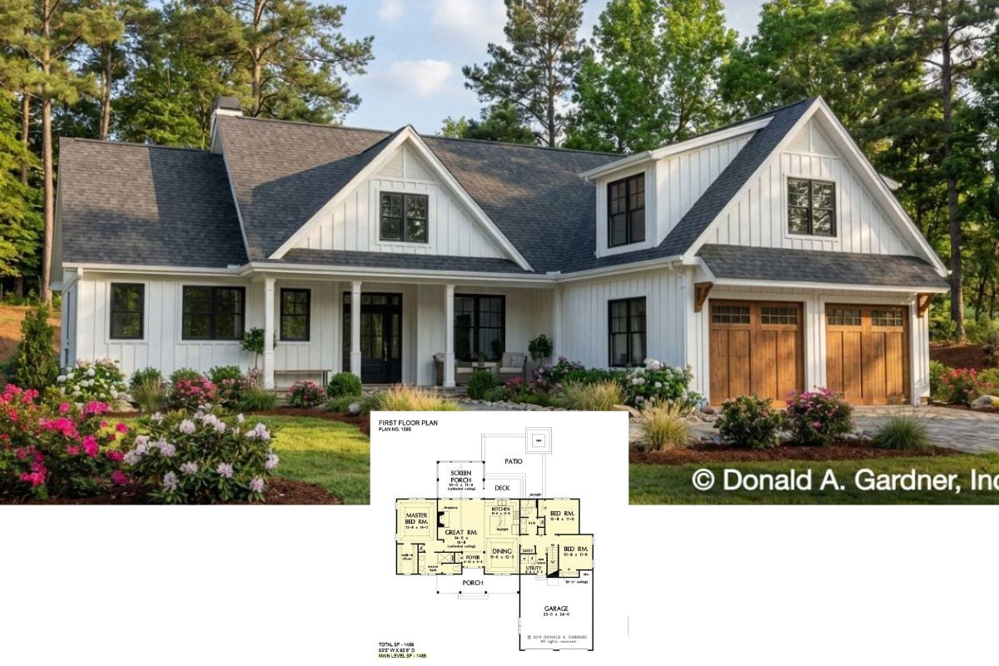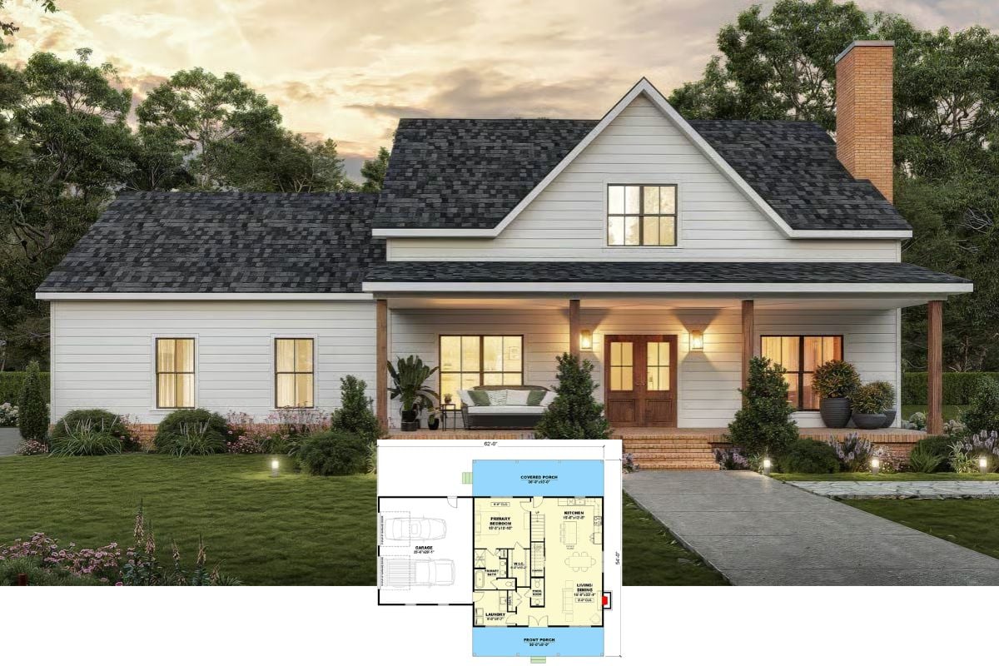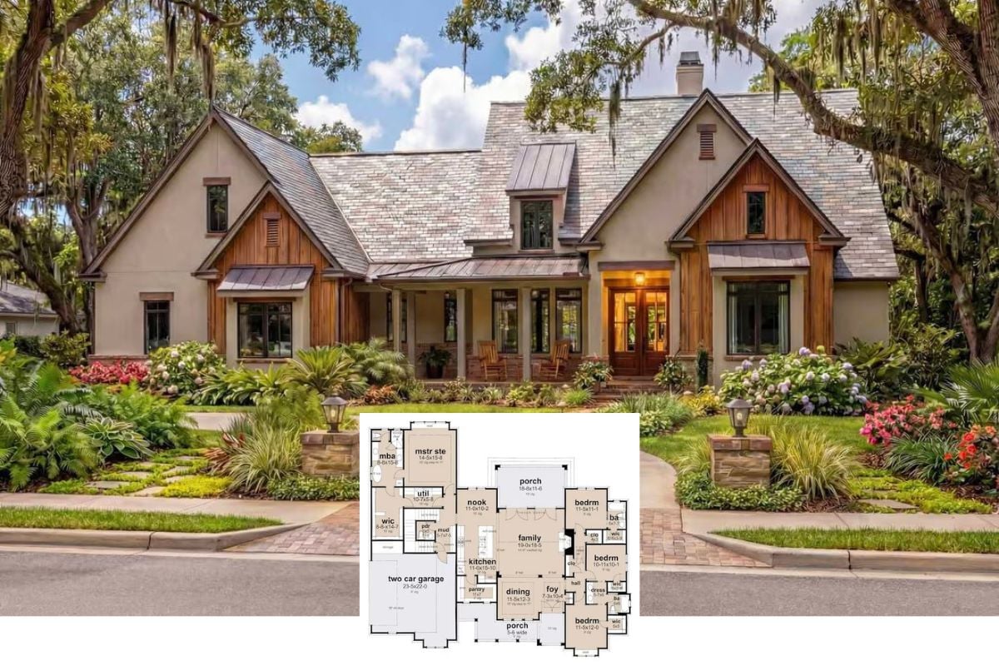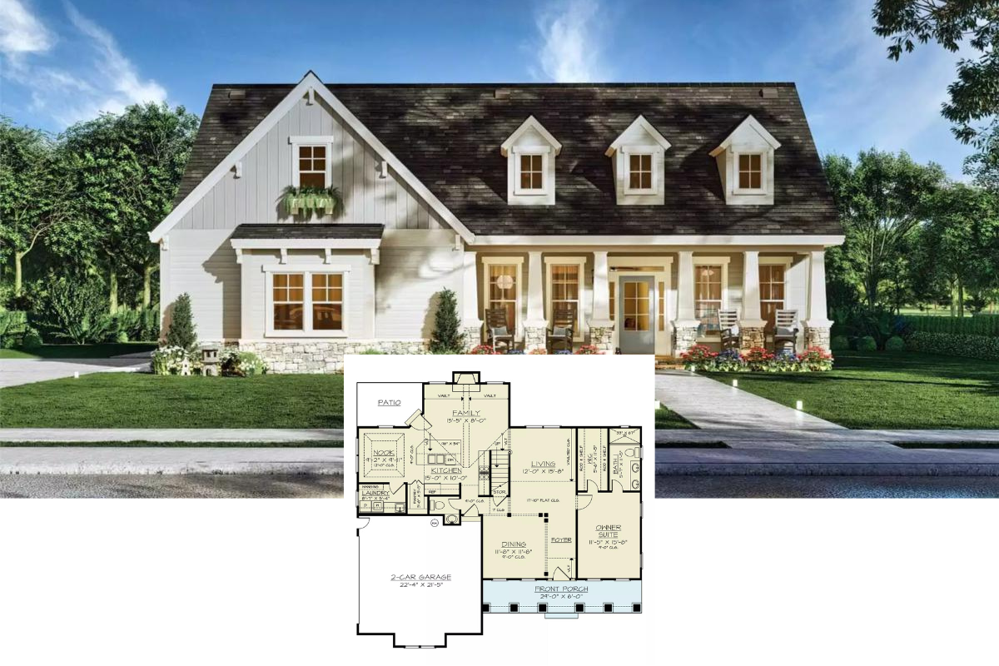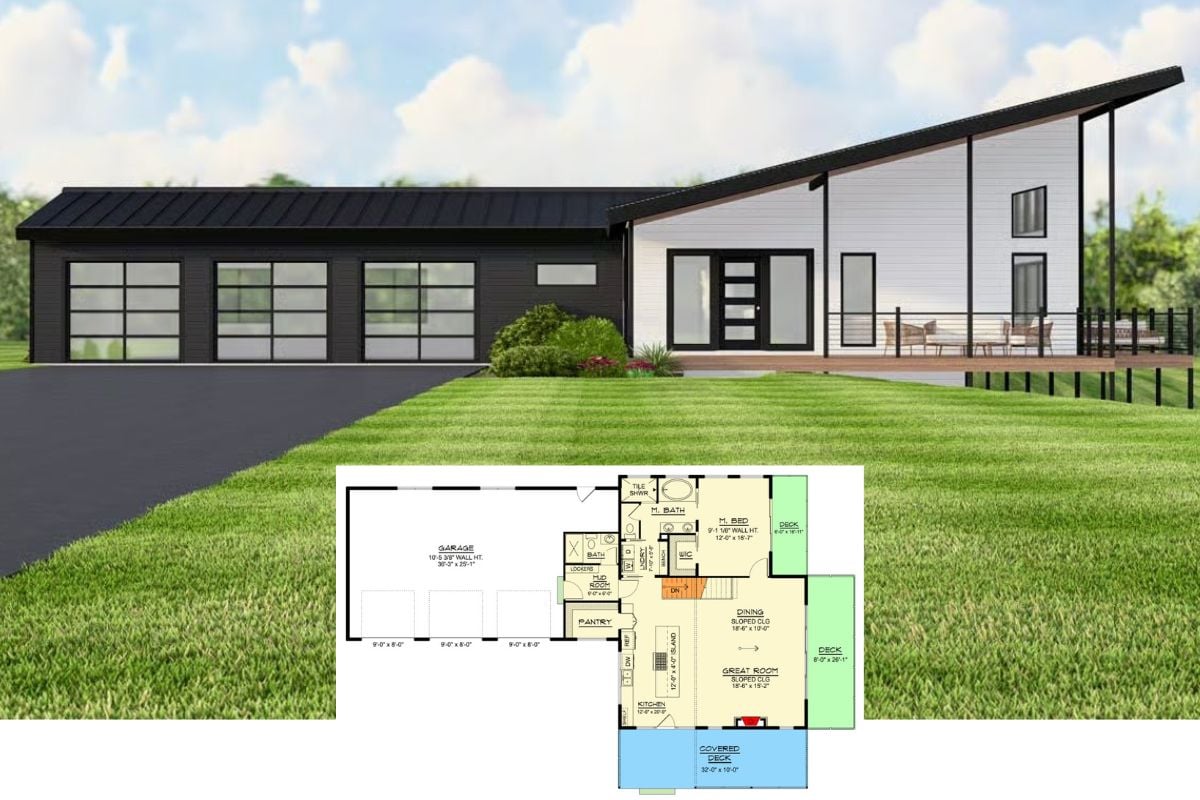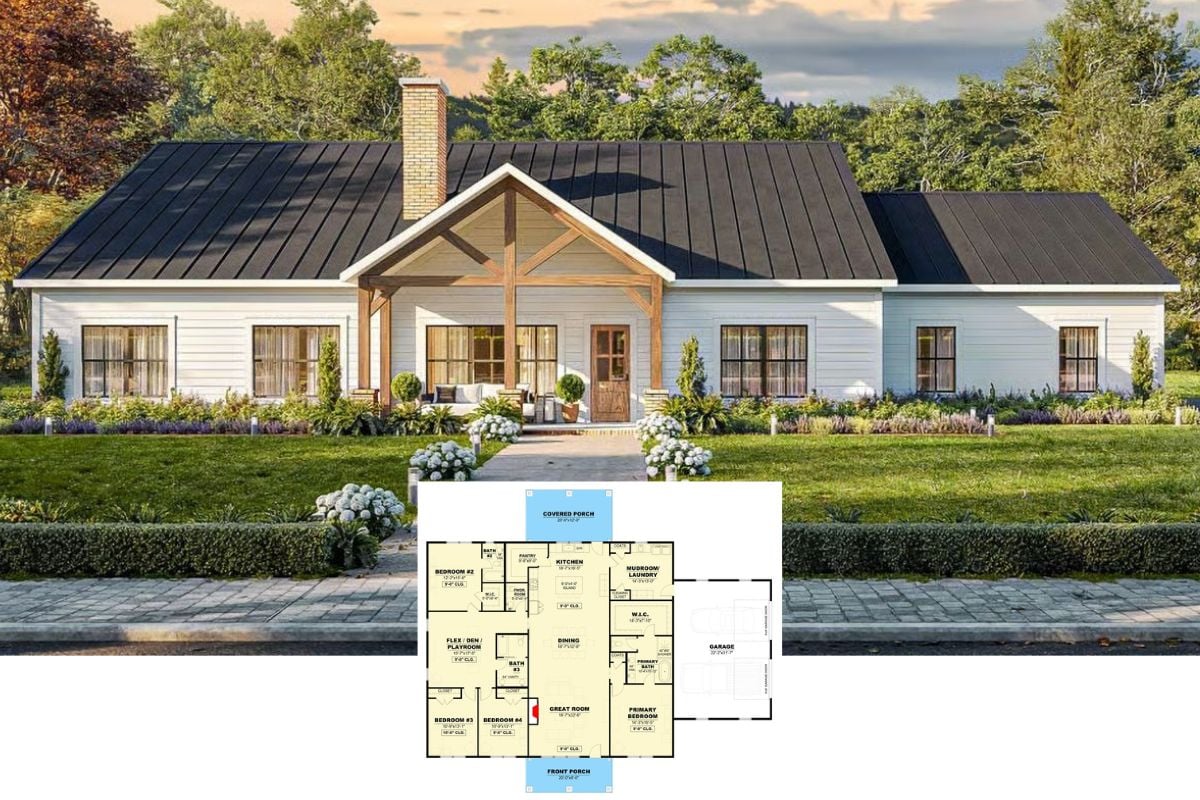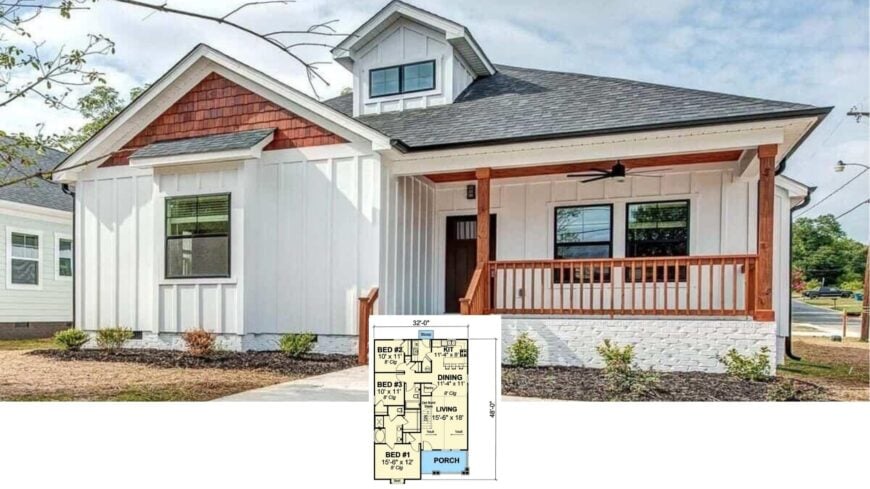
Would you like to save this?
These three-bedroom Southern-inspired house plans combine classic charm with modern touches. With traditional farmhouse elements and cozy, functional layouts, these homes are perfect for creating lasting memories.
Whether you love the classic board-and-batten exteriors or the stylish, practical interiors, each design offers a welcoming space for family and friends. These homes balance comfort with a touch of elegance.
#1. 3-Bedroom Southwest Style Home with Courtyard and 2,770 Sq. Ft. of Living Space

This single-story home features an inviting facade with a blend of stucco and stone, giving it a warm, rustic appeal. The wooden garage doors add a touch of traditional charm, complementing the natural tones of the exterior.
A neatly landscaped front yard with a mix of greenery and rockery enhances the home’s curb appeal. The gabled rooflines and simple architectural details create a harmonious and welcoming exterior.
Main Level Floor Plan

This floor plan showcases a thoughtful design with a seamless flow between the kitchen, dining area, and great room, perfect for entertaining. The master suite is strategically placed for privacy, featuring two closets and a spacious master bath.
Notably, the home includes both a covered deck and a courtyard, offering versatile outdoor living spaces. The dual garages, one single and one double, provide ample parking and storage options.
Basement Floor Plan

This floor plan showcases a dynamic basement design with a theater room perfect for family movie nights. A recreational room with a wet bar provides ample space for entertaining guests.
The addition of a golf simulator room offers a unique recreational option. With two bedrooms, a powder room, and dual garages, this layout combines practicality with leisure.
=> Click here to see this entire house plan
#2. 3-Bedroom, 2-Bath Modern Single-Story Home with 1,787 Sq. Ft. and 2-Car Garage

Were You Meant
to Live In?
This striking home features a classic white brick facade with standout double gables, creating a bold and timeless look. The symmetry of the dual garage doors enhances the clean lines of the architecture.
A modestly landscaped front yard adds a touch of greenery, complementing the pristine exterior. The warm glow from the outdoor lighting highlights the entrance, inviting you into the home.
Main Level Floor Plan

This floor plan showcases a well-designed open living space that connects the kitchen, dining, and living areas, ideal for entertaining. The primary bedroom features a private bath and a generous walk-in closet, offering a personal retreat.
Two additional bedrooms share a bathroom, making it perfect for a family or guests. A dedicated office space and a large rear porch add versatility and comfort to the home.
=> Click here to see this entire house plan
#3. Southern-Style Home with 3 Bedrooms, 2 Bathrooms, and 1,851 Sq. Ft. of Living Space

This delightful Southern home features a generous front porch, perfect for enjoying warm evenings. The pastel blue siding contrasts beautifully with the brick foundation, adding a touch of coastal charm.
Large windows and a neatly landscaped entrance invite natural light and warmth into the space. The simple yet elegant design embraces traditional Southern architectural influences, creating a welcoming facade.
Main Level Floor Plan

Home Stratosphere Guide
Your Personality Already Knows
How Your Home Should Feel
113 pages of room-by-room design guidance built around your actual brain, your actual habits, and the way you actually live.
You might be an ISFJ or INFP designer…
You design through feeling — your spaces are personal, comforting, and full of meaning. The guide covers your exact color palettes, room layouts, and the one mistake your type always makes.
The full guide maps all 16 types to specific rooms, palettes & furniture picks ↓
You might be an ISTJ or INTJ designer…
You crave order, function, and visual calm. The guide shows you how to create spaces that feel both serene and intentional — without ending up sterile.
The full guide maps all 16 types to specific rooms, palettes & furniture picks ↓
You might be an ENFP or ESTP designer…
You design by instinct and energy. Your home should feel alive. The guide shows you how to channel that into rooms that feel curated, not chaotic.
The full guide maps all 16 types to specific rooms, palettes & furniture picks ↓
You might be an ENTJ or ESTJ designer…
You value quality, structure, and things done right. The guide gives you the framework to build rooms that feel polished without overthinking every detail.
The full guide maps all 16 types to specific rooms, palettes & furniture picks ↓
This floor plan showcases a well-organized home featuring a master bedroom with a private bathroom and closet, providing a retreat-like atmosphere. The open living and dining areas seamlessly connect, making it ideal for gatherings and everyday family life.
Notably, the design includes a versatile flex room that can adapt to various needs, whether as a home office or playroom. The wrap-around front porch adds a charming touch, inviting relaxation and outdoor enjoyment.
=> Click here to see this entire house plan
#4. 3-Bedroom Southern-Style Ranch Home with 2.5 Bathrooms and 2,442 Sq. Ft.

This modern ranch-style home features a blend of traditional and contemporary elements, highlighted by its striking stone accents and clean lines. The large, triple-car garage offers ample space while the wide driveway welcomes guests with ease.
Expansive windows create a bright interior, complemented by a charming front porch perfect for relaxing. The manicured landscaping adds a touch of nature, beautifully framing the home’s facade.
Main Level Floor Plan

This floorplan showcases a well-thought-out open concept, emphasizing the seamless flow between the great room, dining area, and kitchen. The design includes a master bedroom and a second bedroom, along with an office space, providing flexibility for work and relaxation.
A notable feature is the 3-car garage, offering ample storage and parking. With a separate laundry area and access to a deck, this home combines functionality with comfort.
Basement Floor Plan

This 1,977 square-foot basement floor plan offers a dynamic space with a media area, perfect for family movie nights. The recreation room is spacious, providing ample room for entertainment or relaxing.
With an exercise room and two additional bedrooms, the layout is designed for flexibility and functionality. A convenient bar area adds a touch of luxury, making this basement ideal for hosting gatherings.
=> Click here to see this entire house plan
#5. Southern-Style 3-Bedroom Home with Loft, 2 Baths, and 1,634 Sq. Ft. of Open-Concept Living

This charming home features a quintessential farmhouse design with a contemporary twist, highlighted by the sleek metal roof. The exterior is adorned with crisp, horizontal siding and classic shutters that frame the windows beautifully.
A welcoming front porch invites you to relax and enjoy the surroundings, while the clean lines offer a touch of modernity. The combination of traditional and contemporary elements creates a visually appealing and timeless facade.
Main Level Floor Plan

This floor plan features a well-organized layout with a central living area flanked by two porches, offering ample space for relaxation and entertaining. The master bedroom is conveniently located for privacy, complete with an en-suite bath and a roomy closet.
The kitchen’s strategic placement near the front porch makes it ideal for hosting guests and enjoying seamless indoor-outdoor flow. Two additional bedrooms share a bath, providing comfortable accommodations for family or visitors.
Upper-Level Floor Plan

🔥 Create Your Own Magical Home and Room Makeover
Upload a photo and generate before & after designs instantly.
ZERO designs skills needed. 61,700 happy users!
👉 Try the AI design tool here
This floor plan highlights a second floor with a spacious open area overlooking the main level, creating a sense of connectivity and flow. The central loft area, measuring 14′-6″ x 12′-0″, provides a versatile space for relaxation or entertainment.
Adjacent to the loft, the plan includes two bedrooms, each with convenient access to a shared bath. The design incorporates both front and back porches, enhancing the home’s outdoor living potential.
=> Click here to see this entire house plan
#6. Craftsman-Style Elegance: 3-Bedroom, 2-Bath, 1,645 Sq. Ft. Sanctuary

This picturesque home showcases a harmonious blend of traditional elements with contemporary updates. The inviting facade features classic dormer windows and a welcoming front porch, perfect for enjoying a quiet afternoon.
The neatly manicured lawn and strategic landscaping add to the home’s curb appeal, creating a seamless transition to the wooded backdrop. The combination of muted siding and brick accents offers a timeless aesthetic that complements its serene surroundings.
Main Level Floor Plan

This 1,645 square foot floor plan features a seamlessly connected great room, breakfast nook, and kitchen, ideal for modern living. The great room boasts a vaulted ceiling, enhancing the sense of space and light.
The master bedroom is a retreat with its cathedral ceiling, walk-in closet, and en-suite bathroom. Additional spaces include a versatile bedroom or study, a dining room, and a convenient utility area adjacent to the garage.
Upper-Level Floor Plan

This floor plan highlights a spacious bonus room measuring 417 square feet, offering flexible options for use. The room’s design includes two attic access points, enhancing storage possibilities.
Ample dimensions of 13-0 by 22-4 create an ideal space for a home office, gym, or entertainment area. The additional alcove adds a unique architectural detail, perfect for a reading nook or extra seating.
=> Click here to see this entire house plan
#7. 3-Bedroom 2.5-Bath Craftsman-Style Home with 2,330 Sq. Ft. and Elegant Brick Facade

This delightful home combines traditional brickwork with a classic ranch-style design, creating a timeless appeal. The symmetrical facade is accentuated by dormer windows that add character and charm to the roofline.
A well-manicured lawn and vibrant flower beds enhance the inviting entrance, while large windows promise an abundance of natural light inside. The overall design offers a perfect blend of elegance and practicality, ideal for a comfortable family living experience.
Main Level Floor Plan

This floor plan reveals a well-thought-out design featuring a central great room with cathedral ceilings, perfect for family gatherings. The master bedroom offers privacy with an ensuite bathroom and walk-in closet, while two additional bedrooms are conveniently located near a full bath.
A large porch spans the rear of the house, providing ample space for outdoor enjoyment. Additional rooms like the study and dining area add functionality, making this layout both practical and inviting.
Upper-Level Floor Plan

Would you like to save this?
This floor plan reveals a spacious bonus room measuring 14 feet 4 inches by 21 feet, perfect for customization. The room is flanked by attic storage areas, providing convenient additional space for stowing away seasonal items.
A staircase leads down from the room, indicating its elevation within the home, possibly above a garage or main living area. The layout offers flexibility for use as a playroom, home office, or guest suite, depending on your needs.
=> Click here to see this entire house plan
#8. Southern Style Single-Story 3-Bedroom Home with 3 Bathrooms and 2,622 Sq. Ft.

This charming home showcases a classic steep-pitched roof that exudes a sense of timeless elegance. The exterior is crafted with light-colored brick, complementing the natural stone accents around the entrance.
Wooden garage doors add a rustic touch, harmonizing with the lush landscaping that frames the property. The inviting arched entryway hints at the warmth and comfort awaiting inside.
Main Level Floor Plan

This floor plan showcases a spacious 3-bedroom layout with a dedicated master suite, complete with a large master bath and wardrobe. The heart of the home is the open family area, which seamlessly connects to the kitchen and breakfast nook, perfect for casual dining.
A formal dining room is situated near the entry, providing a more intimate space for gatherings. The plan also includes a convenient two-car garage and a patio, enhancing both functionality and outdoor living potential.
=> Click here to see this entire house plan
#9. Southern Style Single-Story 3-Bedroom, 2.5-Bathroom Home with 2,751 Sq. Ft.

This striking home showcases a blend of classic and modern design elements, highlighted by its steep rooflines and symmetrical facade. Tall, narrow windows allow natural light to flood the interior, creating a bright and open atmosphere.
The inviting front porch provides a welcoming entrance, perfect for relaxing or greeting guests. Clean lines and a neutral color palette give this residence a timeless appeal.
Main Level Floor Plan

This floor plan reveals a thoughtfully designed layout, centering around a spacious family room that seamlessly connects to the kitchen and dining areas. The master bedroom, complete with an expansive closet and bathroom, provides a private retreat separate from the other bedrooms.
An inviting courtyard enhances the outdoor living experience, while a convenient mudroom and laundry area streamline daily chores. Additionally, a dedicated office space offers a quiet zone for work or study.
=> Click here to see this entire house plan
#10. 1,376 Sq. Ft. Southern Cottage with 3 Bedrooms and 2 Bathrooms

This inviting home features a striking blend of classic and contemporary farmhouse elements, evident in its crisp whiteboard-and-batten siding and rich wooden accents. A quaint gable above the front porch adds character, while the brick foundation grounding the structure lends a traditional touch.
The front porch, complete with a ceiling fan, promises a perfect spot for relaxation and socializing. Large windows ensure the interior is flooded with natural light, enhancing the home’s welcoming atmosphere.
Main Level Floor Plan

This floor plan highlights a compact yet functional layout with three bedrooms and two bathrooms. The central living area features a vaulted ceiling, creating a sense of openness and connection to the porch.
The kitchen, dining, and living spaces are thoughtfully arranged to maximize flow and usability. Each bedroom comes with ample closet space, ensuring practicality and comfort.
=> Click here to see this entire house plan

