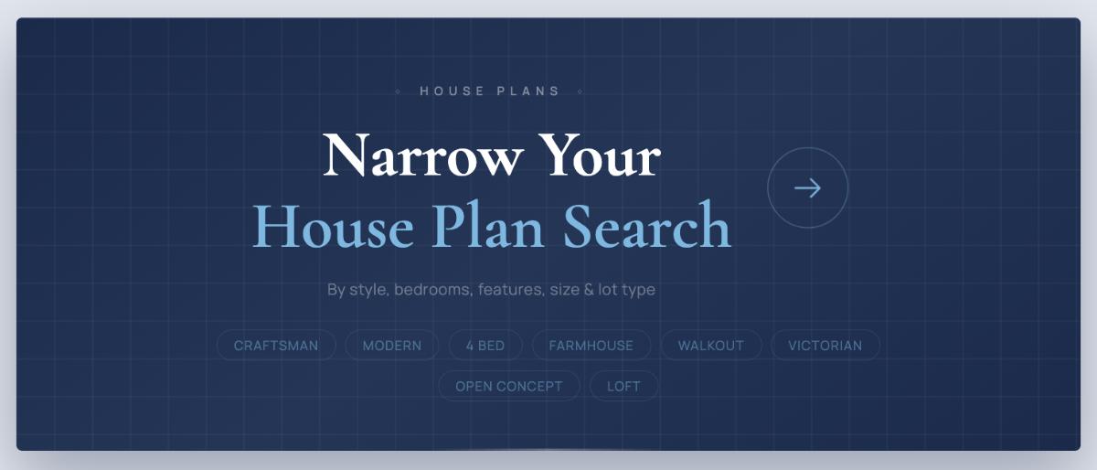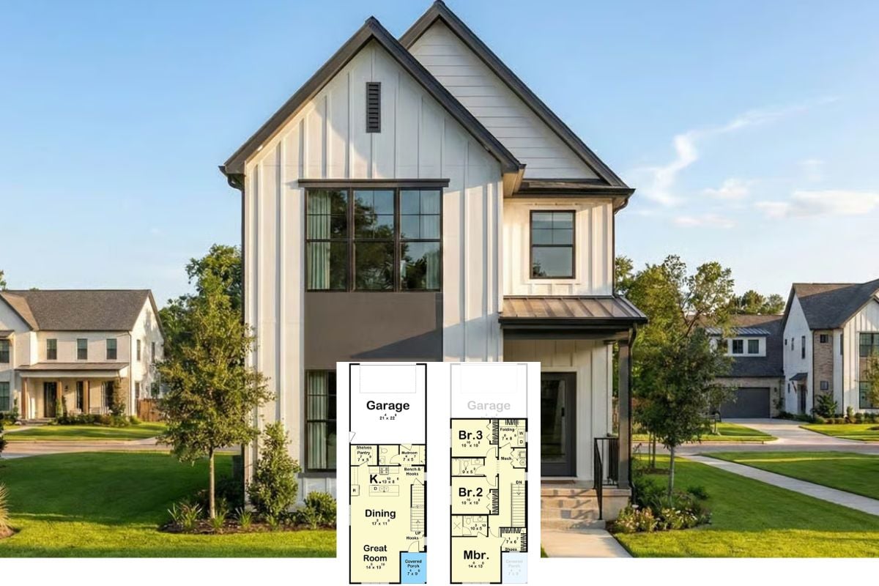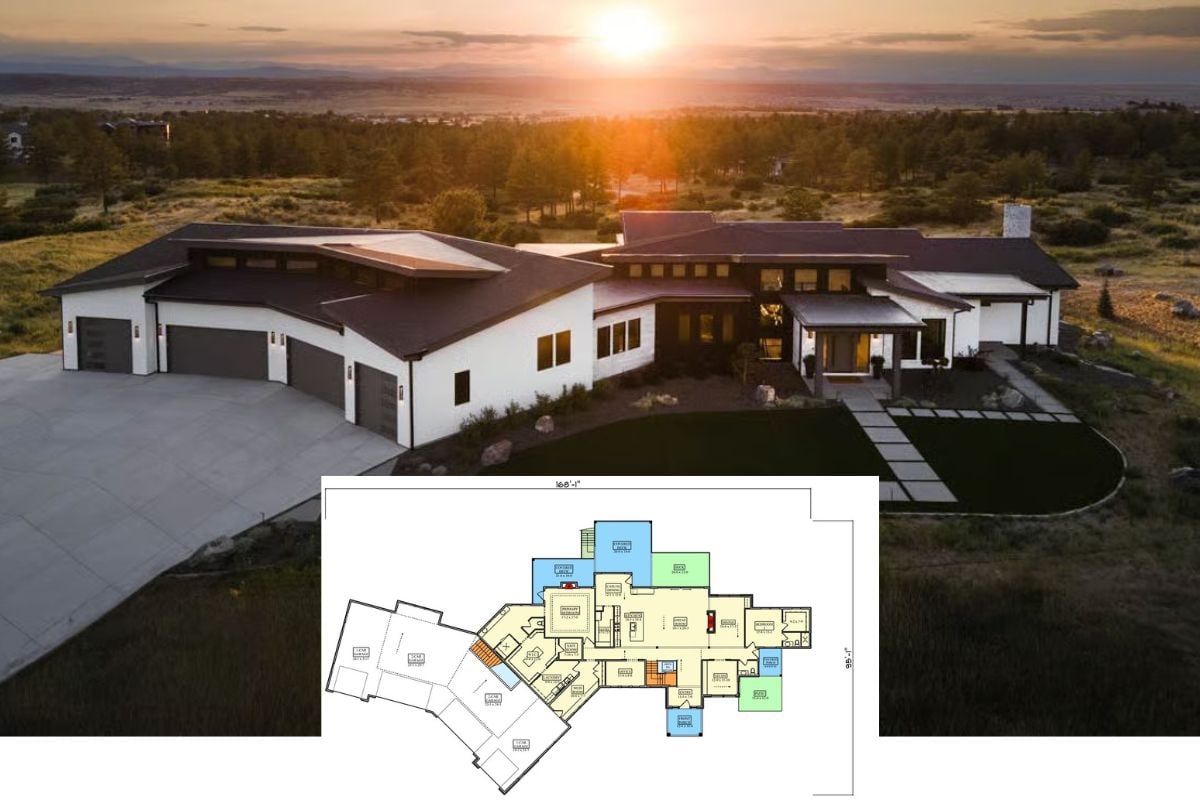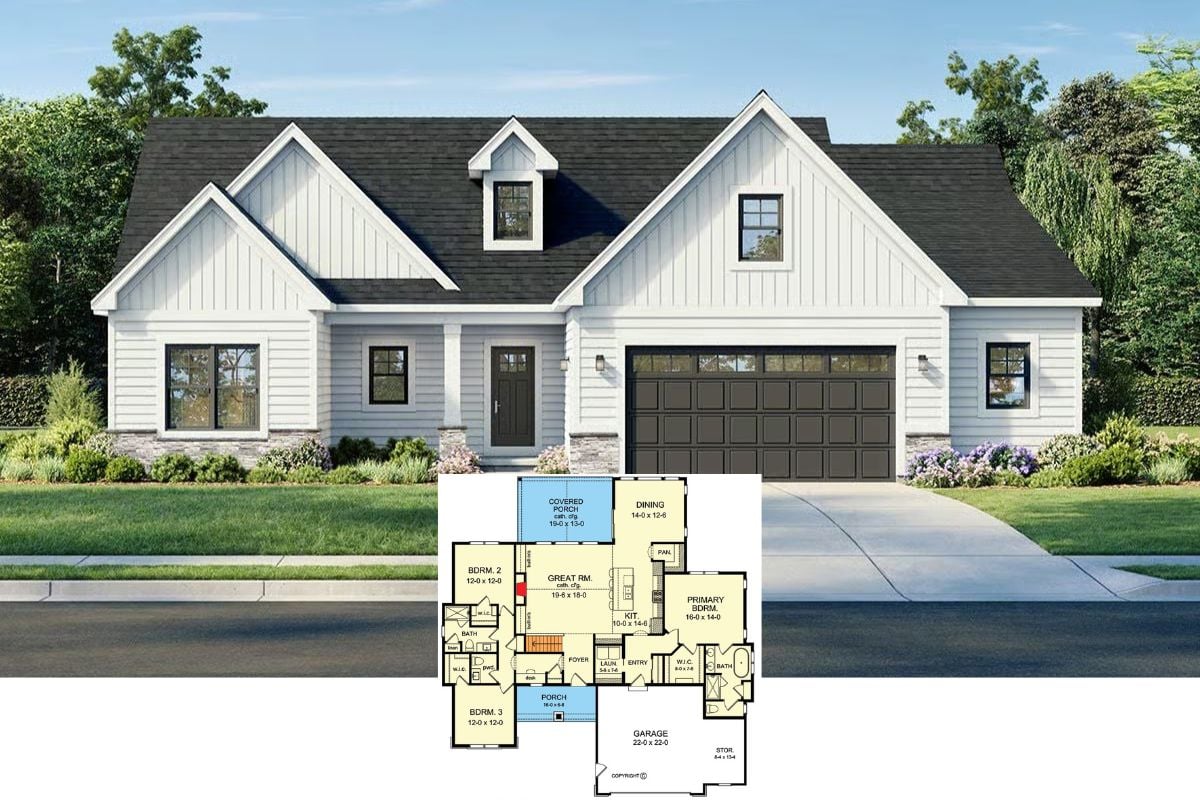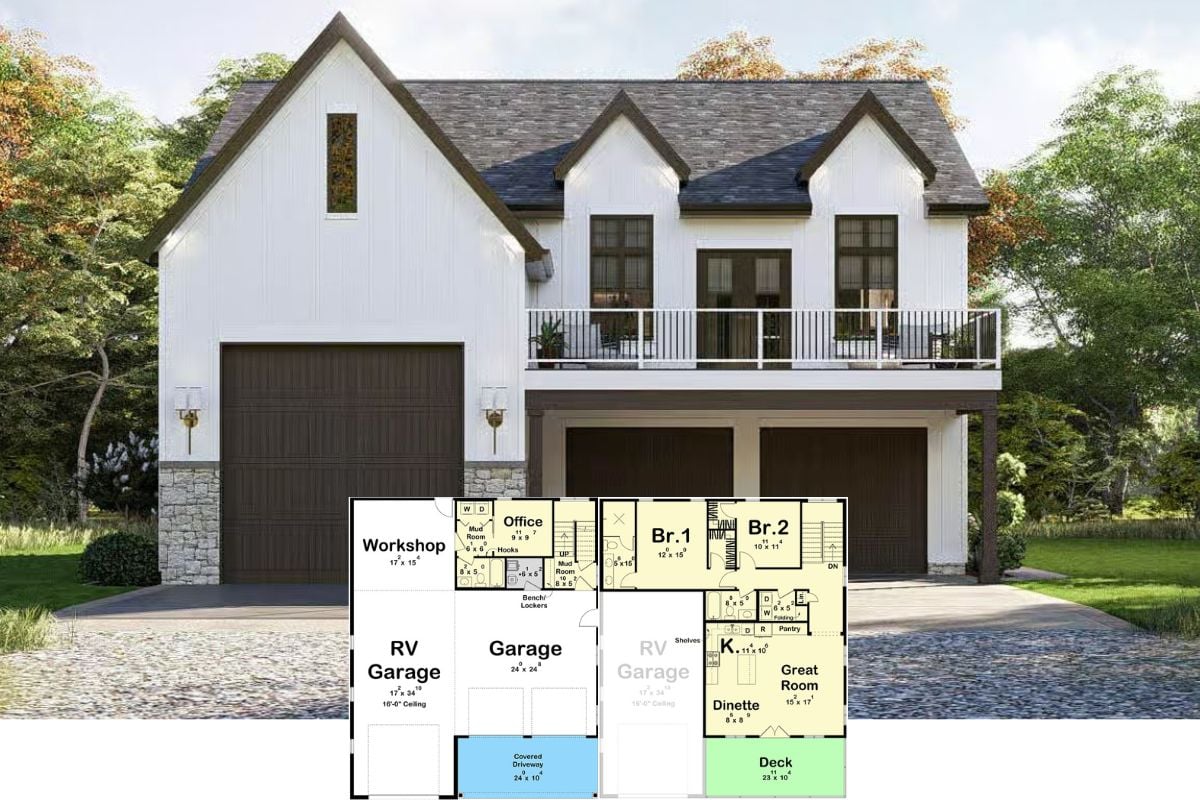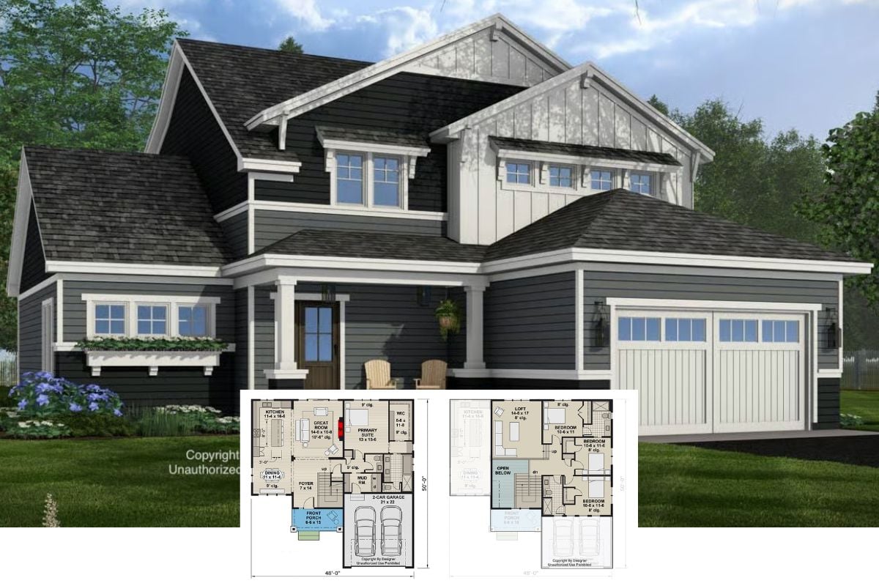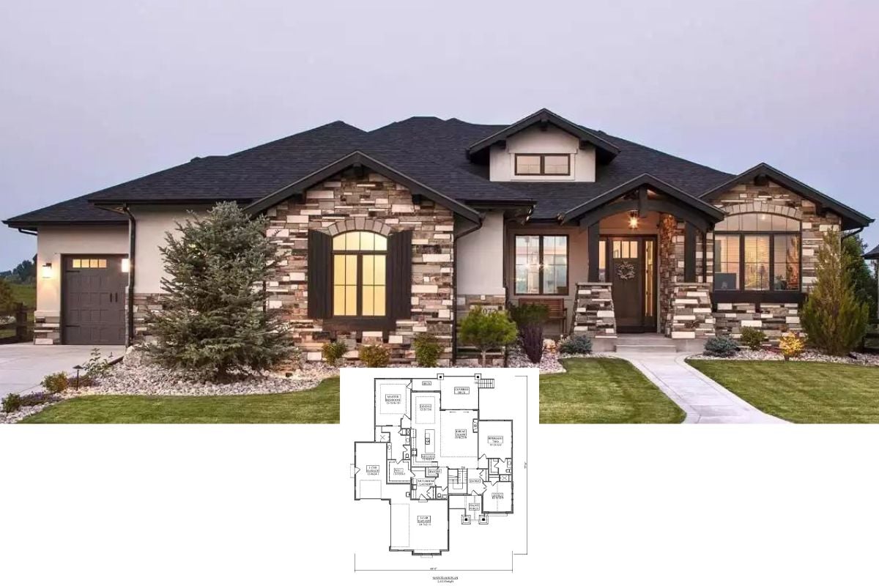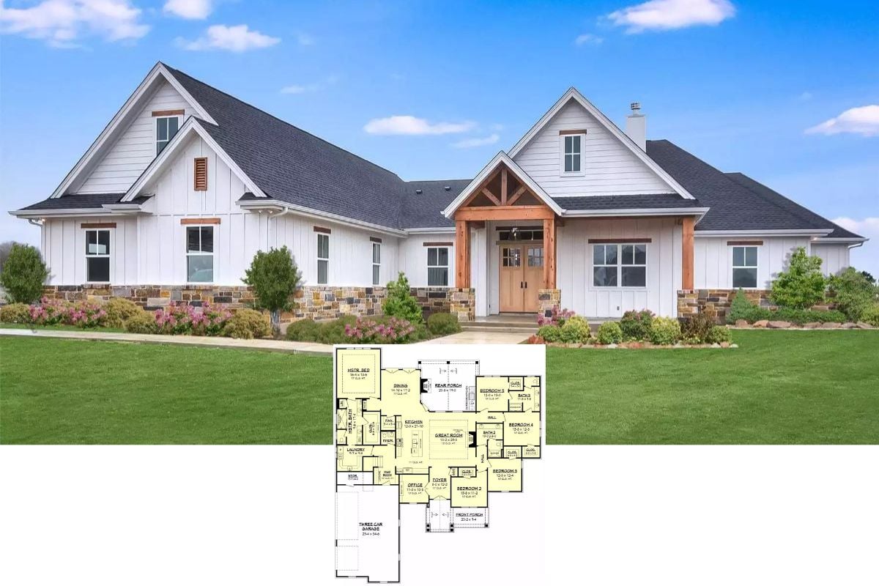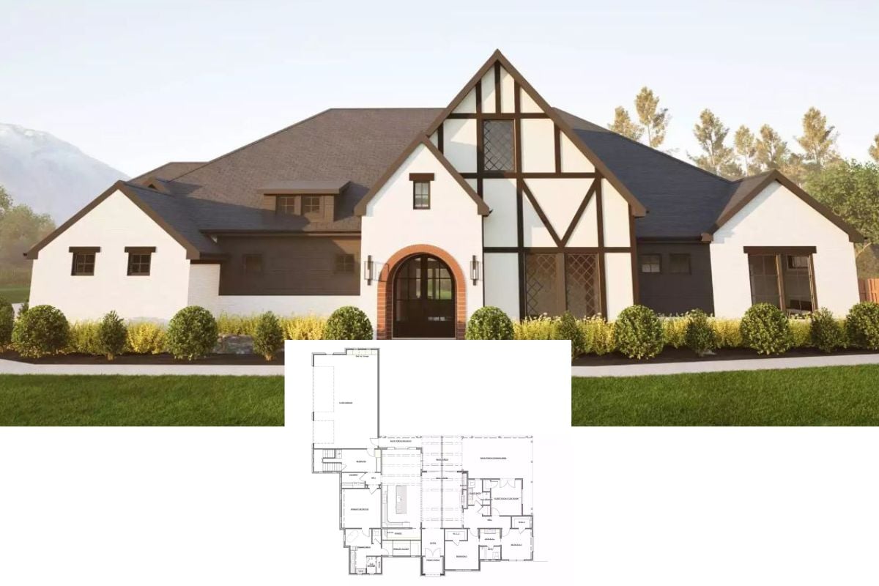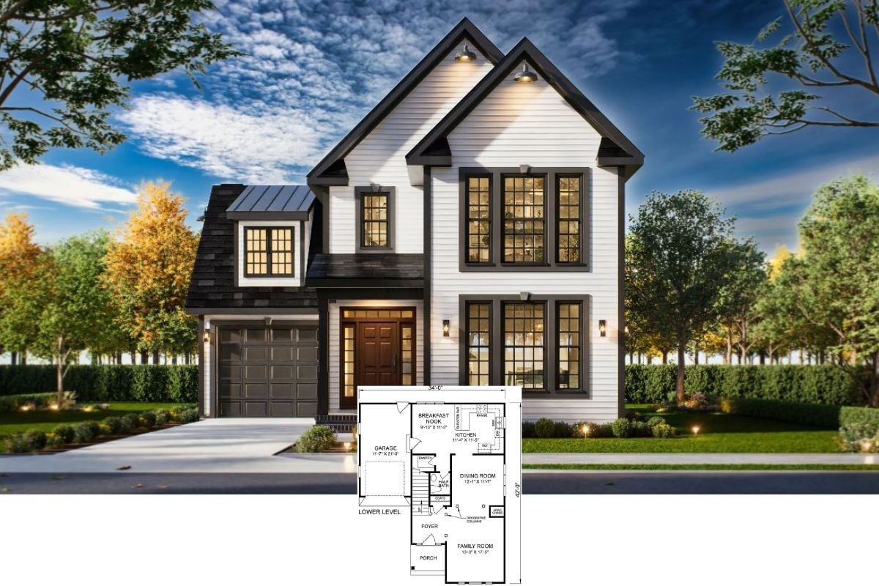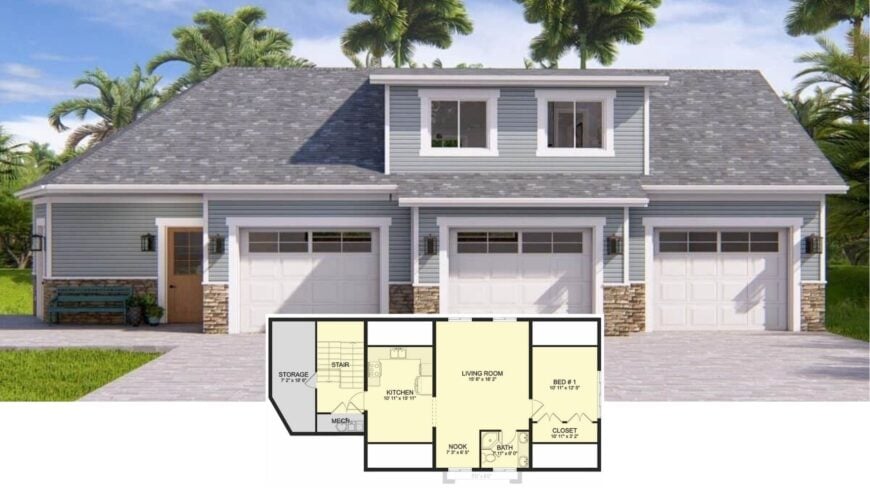
Would you like to save this?
A one-bedroom home with a 3-car garage offers more than just a place to park—it provides flexibility for storage, hobbies, and extra space to suit your lifestyle. Whether you need room for a workshop, recreational vehicles, or future expansion, these layouts prioritize both function and comfort. With efficient floor plans and well-designed interiors, these homes prove that you don’t have to sacrifice style for practicality.
#1. 1-Bedroom Contemporary Home with RV Garage and 967 Sq. Ft. of Versatile Living Space
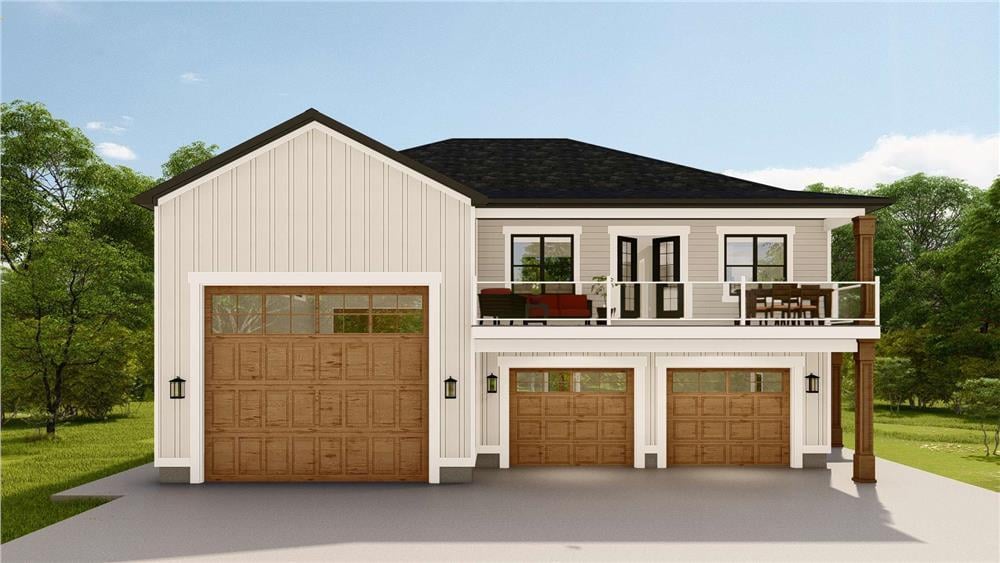
This image showcases a modern two-story garage with sleek vertical siding and warm wood accents. The upper level features a spacious balcony, perfect for outdoor seating and entertaining. The design cleverly integrates large garage doors with a seamless aesthetic appeal. Tall columns add a touch of elegance, enhancing the overall architectural harmony.
Main Level Floor Plan
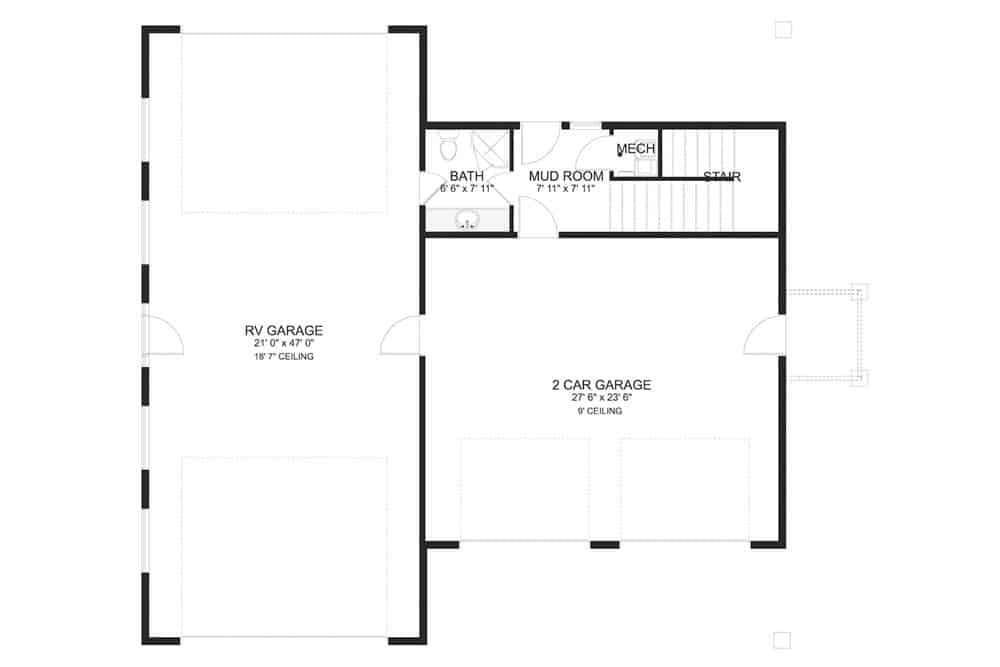
This floor plan showcases a unique combination of an expansive RV garage alongside a standard two-car garage, providing ample space for vehicle storage. The RV garage boasts an impressive ceiling height of 18’7″, perfect for accommodating large vehicles. Adjacent to the garage area is a convenient mudroom with direct access to a small bathroom, ideal for quick clean-ups. The layout also includes a mechanical area and stairs leading to the upper levels, emphasizing functionality and ease of access.
Upper-Level Floor Plan
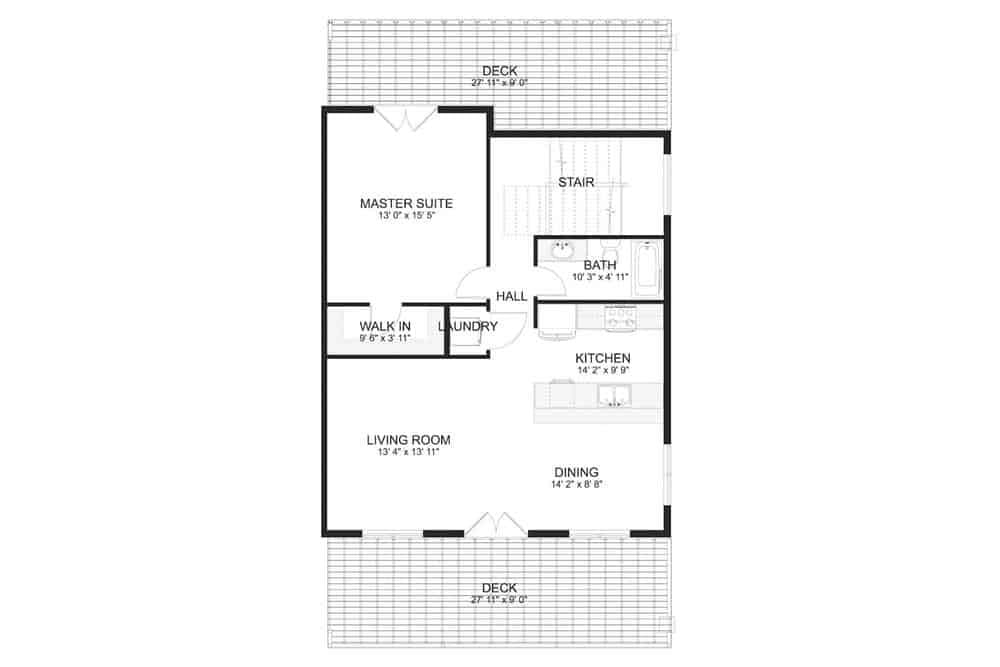
This floor plan highlights a seamless transition between the kitchen and dining area, ideal for both everyday living and entertaining. The master suite, located at the rear, offers privacy with its own access to the spacious deck. A living room at the front of the house provides a welcoming space, leading to another deck for outdoor enjoyment. Practical features include a walk-in closet and a conveniently placed laundry room, enhancing the home’s functionality.
=> Click here to see this entire house plan
#2. 1-Bedroom, 1-Bathroom Craftsman Carriage Home with 1,272 Sq. Ft. and Three-Car Garage
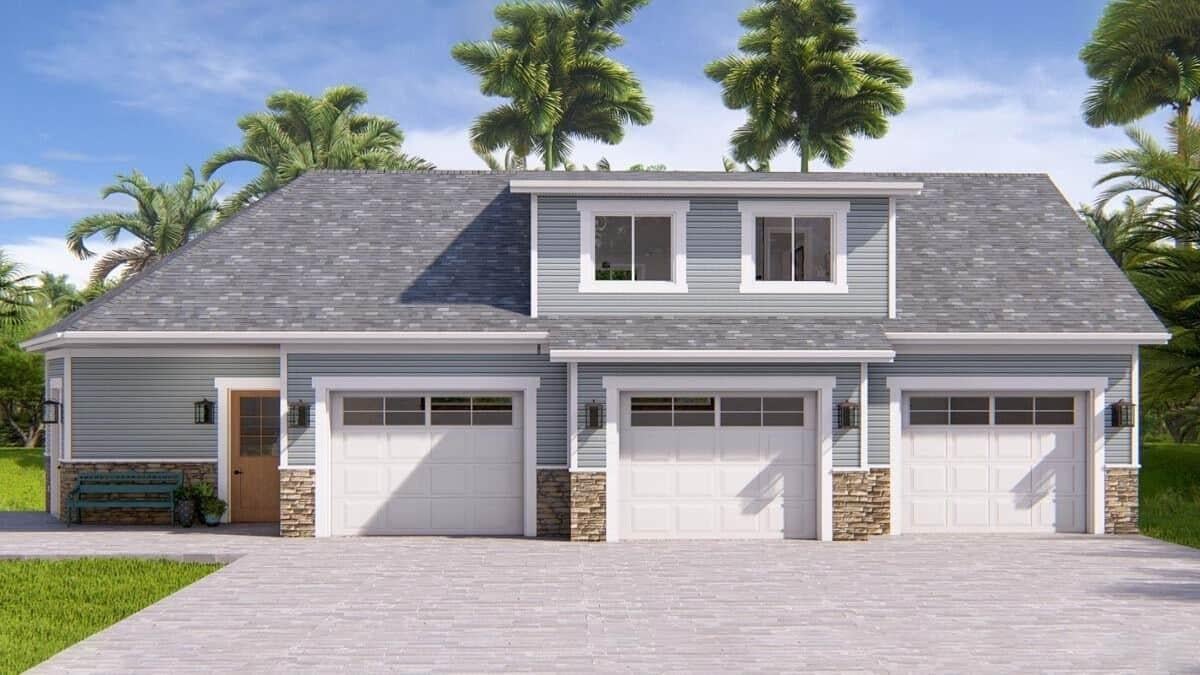
This charming bungalow features a sleek triple garage that dominates its facade, providing ample space for vehicles and storage. The exterior blends modern and traditional elements, with blue siding complemented by stone accents along the base. The gabled roof and dormer window add a touch of classic architectural styling, enhancing the home’s curb appeal. Surrounded by lush greenery and palm trees, this residence offers a serene and inviting atmosphere.
Main Level Floor Plan
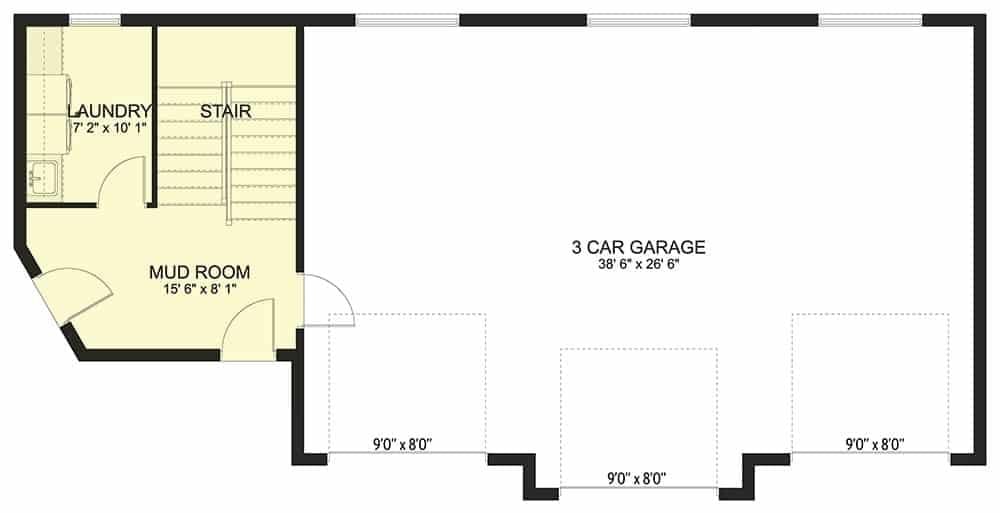
This floor plan highlights a generous 3-car garage measuring 38’6″ by 26’6″. Adjacent to the garage is a functional mud room, perfect for transitioning from the outdoors, with dimensions of 15’6″ by 8’1″. The layout also includes a convenient laundry room, strategically placed near the staircase for easy access. The design emphasizes practicality and efficient use of space, ideal for busy households.
Upper-Level Floor Plan
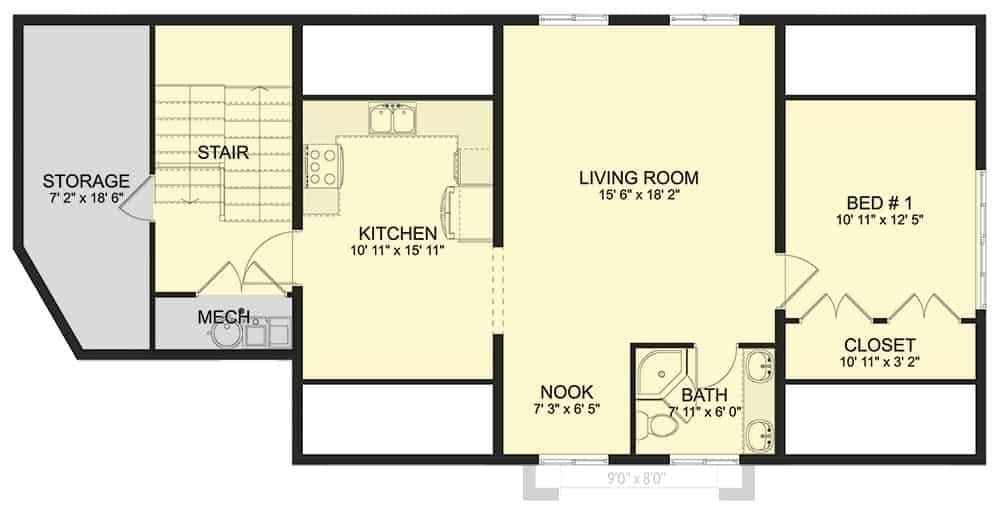
This floor plan cleverly integrates essential living areas with ample storage solutions. The kitchen is centrally located, offering easy access to both the living room and the nook, perfect for casual dining. A spacious storage area and mechanical room provide practicality, while the bedroom is conveniently placed near the bath. The design effectively maximizes space, ensuring comfort and functionality.
Basement Floor Plan

This floor plan reveals a spacious, unfinished basement area measuring 54 feet 4 inches by 26 feet 4 inches. The layout features a broad, open space with potential for customization, perfect for a future entertainment room or additional living area. The double-door entry provides easy access, hinting at the versatility of the space for various uses. With its expansive dimensions, this basement offers a blank canvas for homeowners to create a personalized retreat.
=> Click here to see this entire house plan
#3. 1-Bedroom Contemporary Carriage Home with RV Garage and Studio Apartment – 909 Sq. Ft.
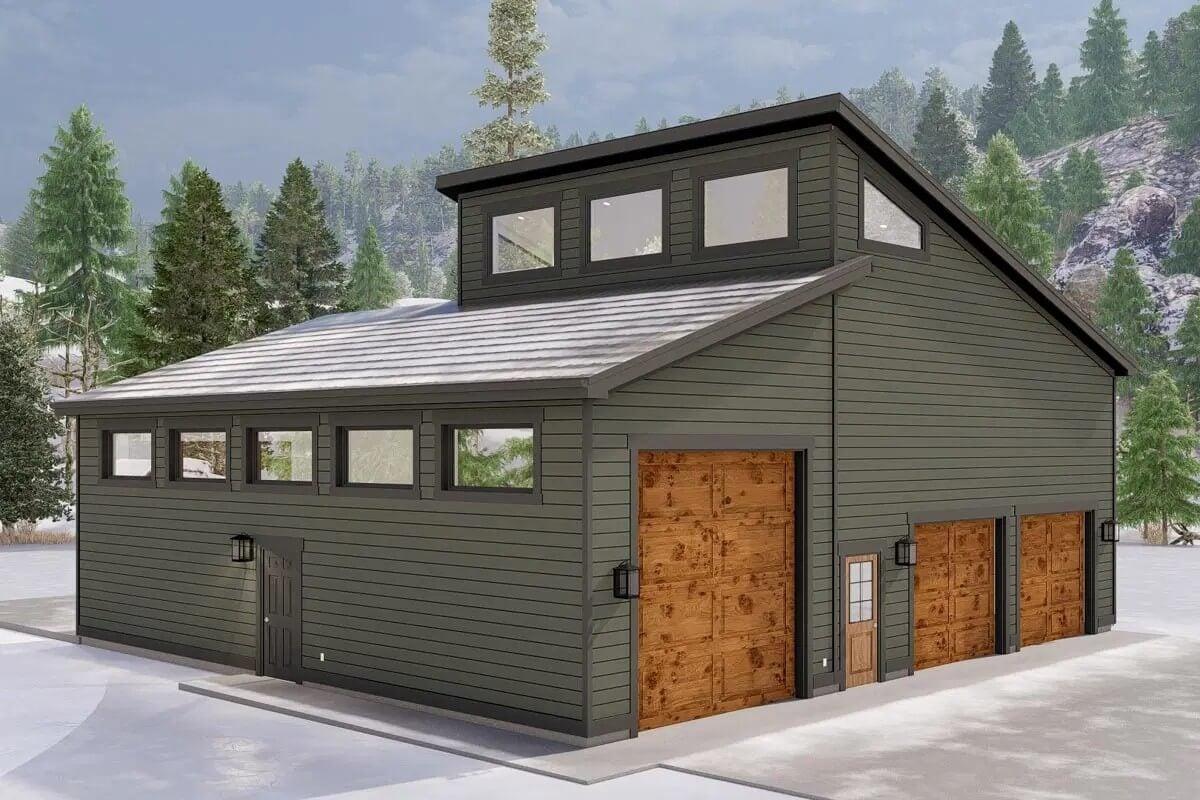
This architectural gem combines modern design with rustic charm, featuring a striking metal roof and dark siding. The large, wood-paneled garage doors add a touch of warmth and contrast beautifully with the sleek exterior. High-set windows provide ample natural light, enhancing the functionality and aesthetic of the space. Nestled in a serene forest setting, this structure perfectly balances utility and style.
Main Level Floor Plan
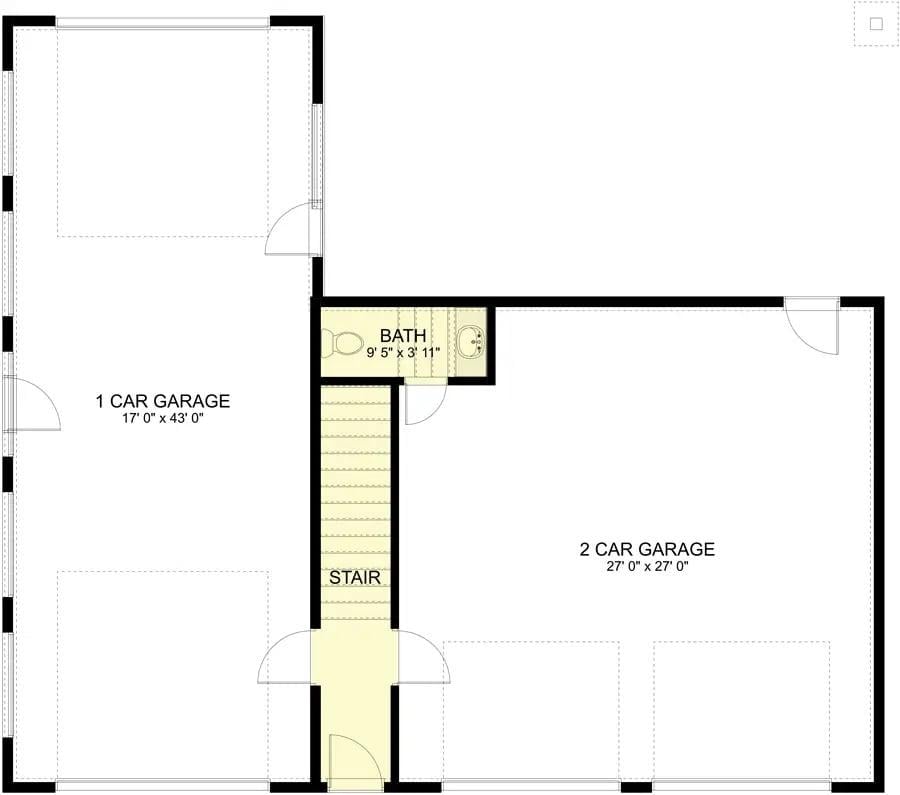
This floor plan showcases a practical garage setup featuring both a one-car and a two-car garage. The one-car garage offers ample length at 43 feet, ideal for storage or a workshop area. A conveniently placed bathroom near the stair access serves both garage spaces efficiently. This thoughtful design ensures functionality and ease for homeowners.
Upper-Level Floor Plan
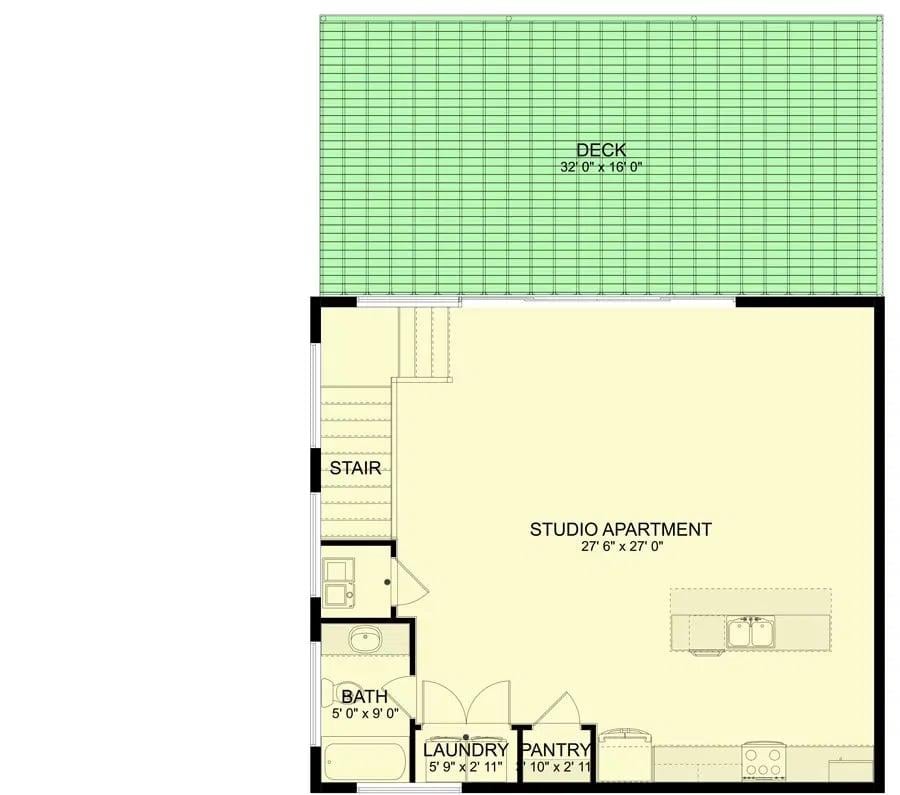
This floor plan reveals a well-designed studio apartment featuring a generous open living space. Notice the efficient layout, including a compact bathroom, laundry area, and pantry that maximize functionality. The highlight is the expansive 32×16 foot deck, perfect for outdoor relaxation or entertaining. The thoughtful integration of indoor and outdoor spaces makes this studio a versatile living option.
=> Click here to see this entire house plan
#4. 1-Bedroom New American Carriage Home with 807 Sq. Ft. Living Space and Three-Car Garage
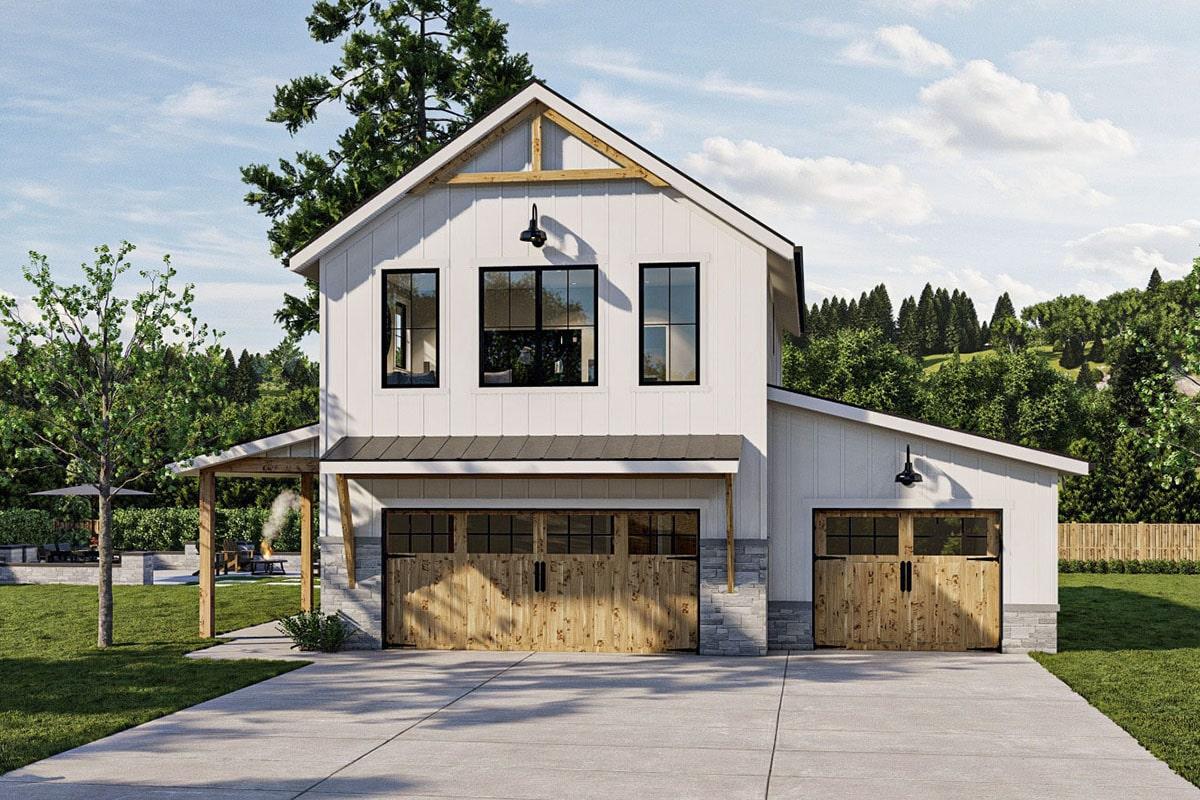
This modern farmhouse design combines sleek metal rooflines with rustic wooden garage doors, creating a striking contrast. The large, symmetrical windows enhance the facade, allowing natural light to flood the interior. A subtle stone base adds texture and stability, complementing the crisp white siding. The spacious driveway and surrounding greenery provide a welcoming approach to this contemporary rural retreat.
Main Level Floor Plan
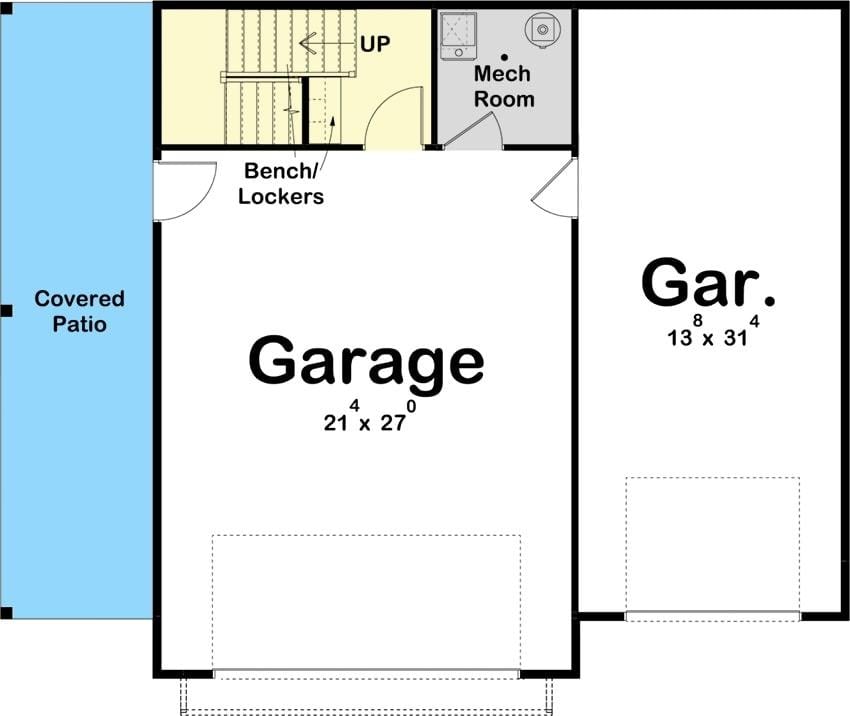
This floor plan highlights a spacious garage area featuring dual bays, measuring 21×27 and 13×31, ideal for multiple vehicles or storage needs. The design includes a practical bench and lockers area, adding functional storage solutions. A covered patio provides a sheltered entrance, seamlessly connecting the garage to the main living spaces. Additionally, the mechanical room is conveniently located for easy access to essential utilities.
Upper-Level Floor Plan
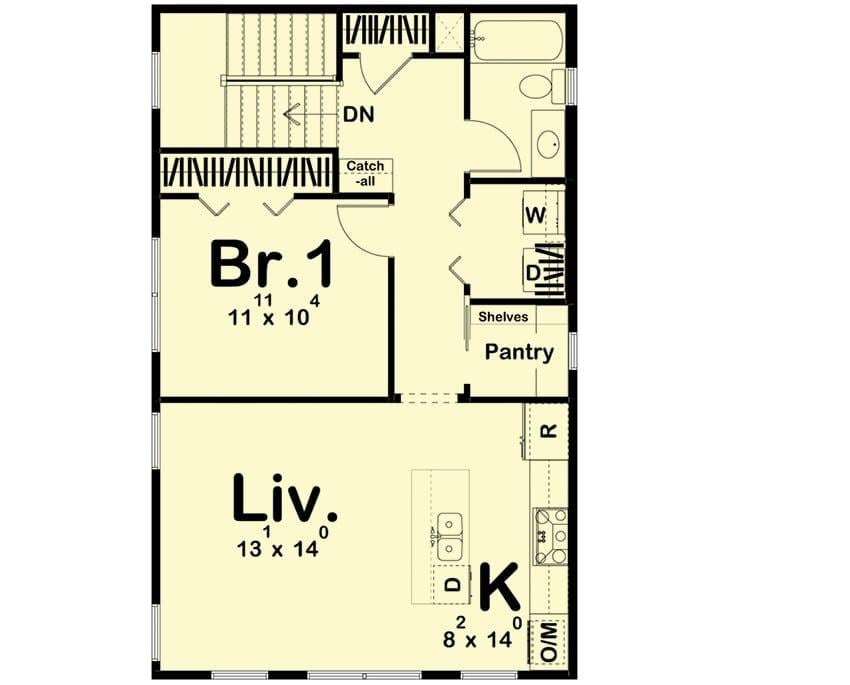
🔥 Create Your Own Magical Home and Room Makeover
Upload a photo and generate before & after designs instantly.
ZERO designs skills needed. 61,700 happy users!
👉 Try the AI design tool here
This floor plan showcases a seamless connection between the living room and kitchen, perfect for modern living. The bedroom is tucked away for privacy, complete with a spacious closet. Notice the convenient pantry and laundry area, smartly positioned next to the kitchen. The design optimizes space while maintaining functionality and comfort.
=> Click here to see this entire house plan
#5. 1-Bedroom Modern Home with Dual-Pitched Rooflines and 1.5 Bathrooms in 1,207 Sq. Ft.
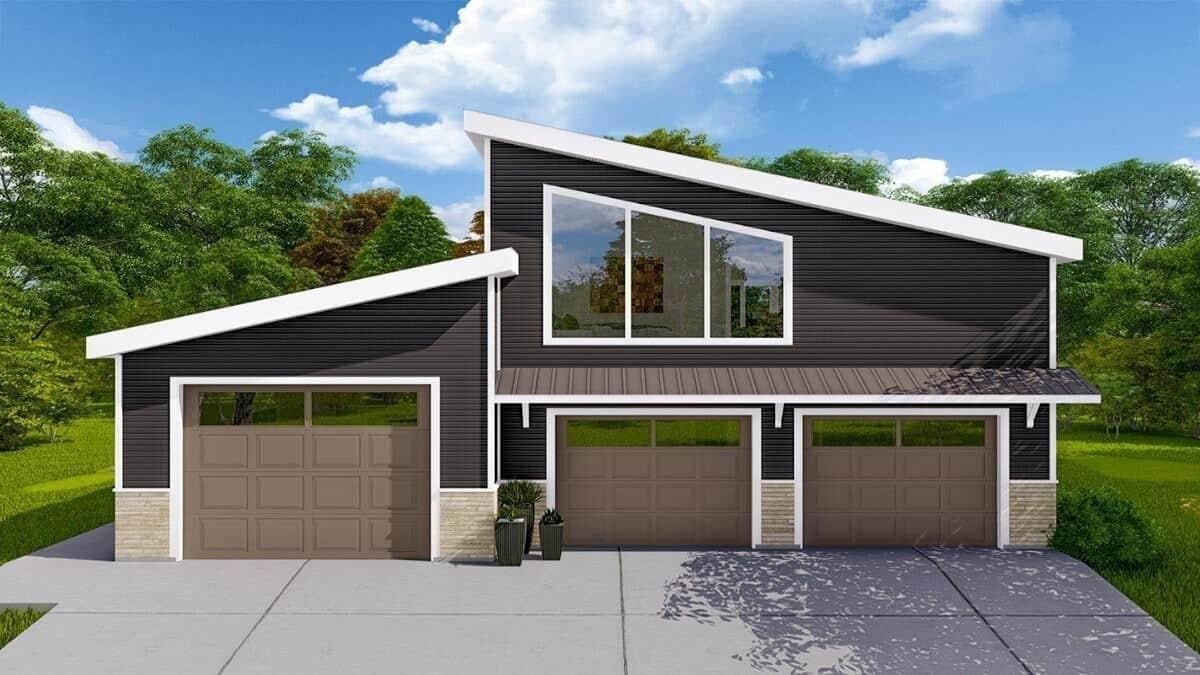
This contemporary split-level home features bold, angular rooflines that draw the eye and add a dynamic touch to the facade. The exterior showcases a sleek combination of dark siding and light trim, creating a striking contrast. Large windows on the upper level invite natural light, enhancing the modern aesthetic. With its clean lines and minimalist design, this home stands out in its lush green surroundings.
Main Level Floor Plan

This floor plan showcases a spacious two-car garage alongside a separate single-car garage, providing ample vehicle storage and workspace. A convenient mud room is strategically placed near the stairs, offering a practical transition space for outdoor gear. The compact bathroom and mechanical room add functionality without sacrificing space. This thoughtful design optimizes utility and accessibility for a busy household.
Upper-Level Floor Plan
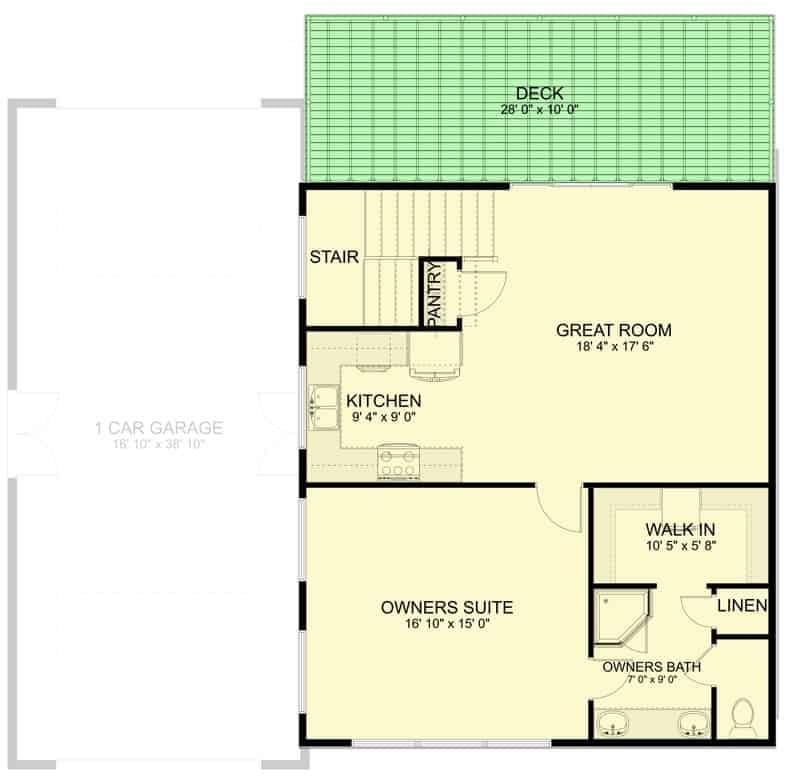
This floor plan highlights a well-designed main level with an open great room measuring 18’4″ by 17’6″, perfect for gatherings. Adjacent to it, the kitchen is conveniently placed with a pantry nearby, ensuring easy access to essentials. The owner’s suite offers a private retreat with a walk-in closet and an attached bath, showcasing thoughtful design for comfort. Completing this level is a deck extending from the great room, providing an ideal space for outdoor relaxation.
=> Click here to see this entire house plan
#6. 1-Bedroom Carriage Home with Double Garage and Balcony – 1,116 Sq. Ft.
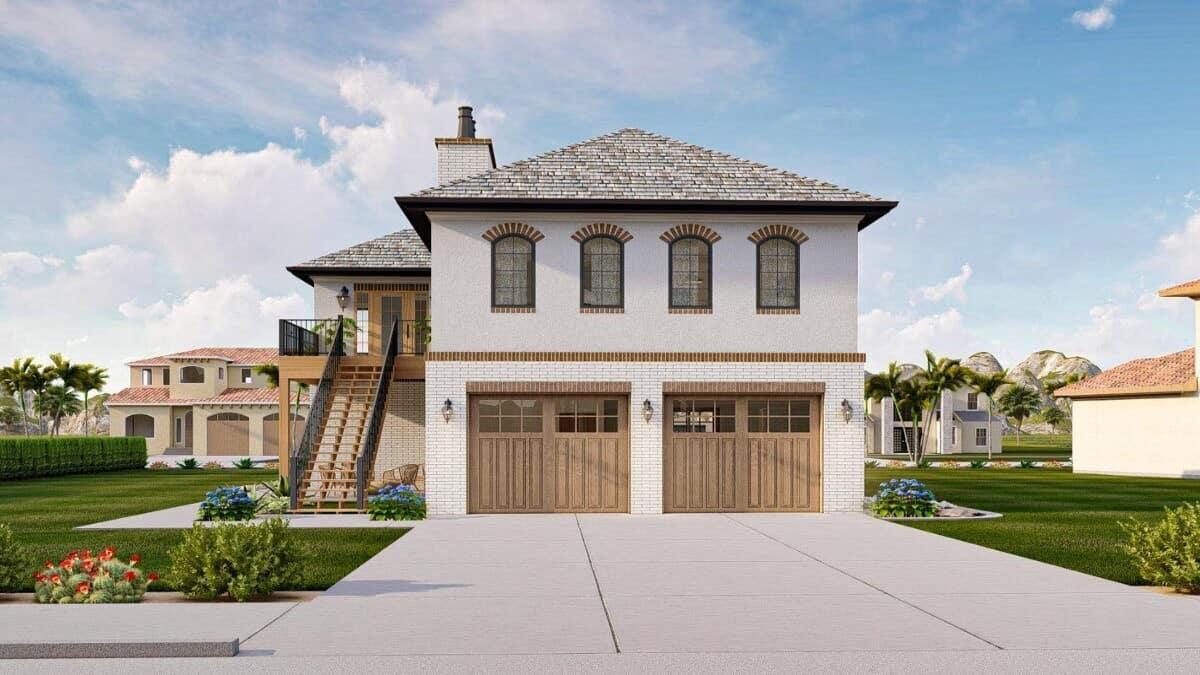
This image showcases a two-story garage with a charming blend of traditional and contemporary design elements. The upper level features arched windows with intricate brick detailing, adding a classic touch to the facade. The dual wooden garage doors enhance the rustic appeal, while the exterior staircase provides convenient access to the upper level. Surrounded by a well-manicured lawn, this structure offers both functionality and style in a suburban setting.
Main Level Floor Plan
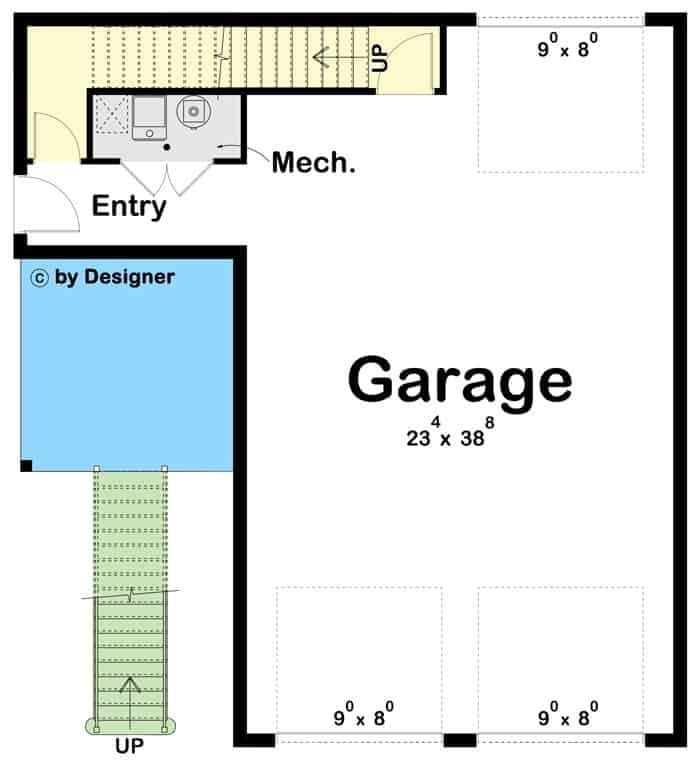
This floor plan highlights a generously sized garage measuring 23 by 38 feet, perfect for multiple vehicles or a workspace. Adjacent to the garage is a practical entryway featuring a bathroom and mechanical room, showcasing smart use of space. The layout includes a set of stairs leading up, indicating a connection to the upper levels of the home. Notice the garage’s dual 9 by 8 foot doors, providing easy access and functionality.
Upper-Level Floor Plan

This floor plan features a spacious great room seamlessly flowing into the kitchen and dining area, perfect for open-concept living. The thoughtful inclusion of a compact office space offers a quiet retreat for work or study. A deck provides an outdoor extension of the living area, ideal for entertaining or relaxing. The layout also includes a bedroom and a conveniently located washer and dryer.
=> Click here to see this entire house plan
#7. 1-Bedroom Modern Carriage House with 912 Sq. Ft. of Efficient Living Space
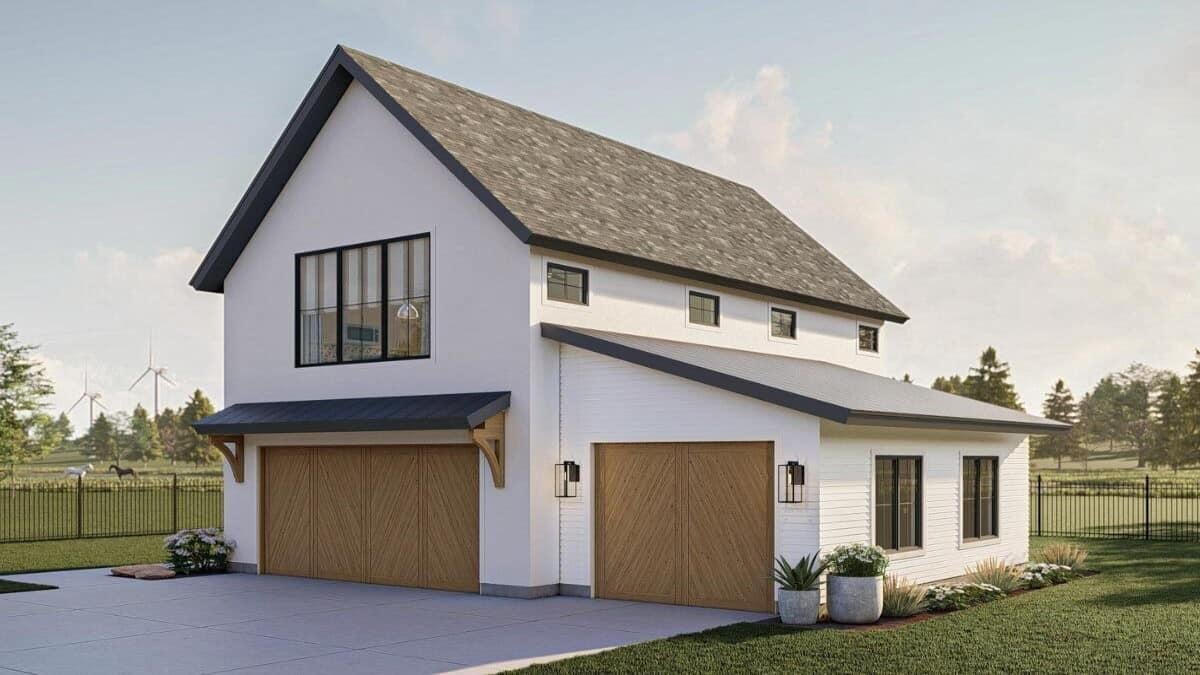
This modern farmhouse showcases a striking blend of traditional and contemporary design elements. The crisp white facade is complemented by warm wooden accents on the garage doors and window frames. A steeply pitched roof adds a classic touch, while large windows invite natural light inside. The surrounding landscape with wind turbines in the background hints at an eco-friendly setting.
Main Level Floor Plan
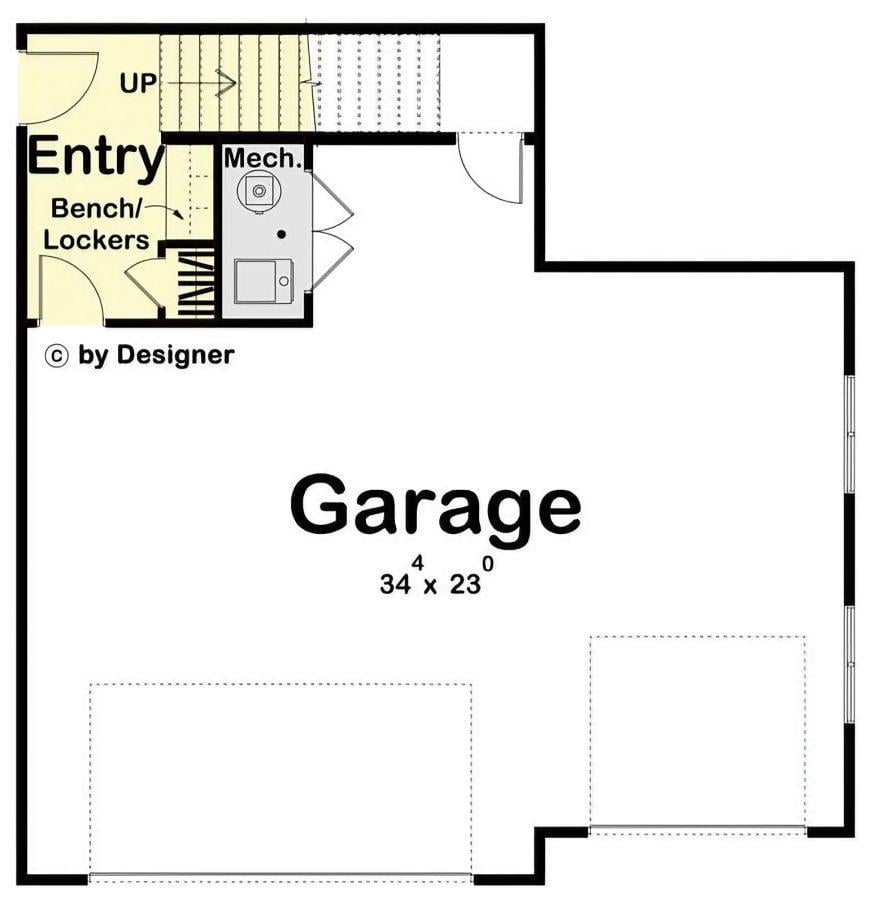
This floor plan highlights a generously sized garage measuring 34 by 23, perfect for multiple vehicles or a workshop. Adjacent to the garage, the entry area is thoughtfully designed with a bench and lockers, providing a practical space for storage and organization. The mechanical room is conveniently located nearby, ensuring easy access for maintenance. The layout optimizes efficiency, making it ideal for families who value functionality.
Upper-Level Floor Plan

This floor plan showcases a practical one-bedroom layout with strategic spaces for modern living. Notice the open kitchen with a central island, perfect for both cooking and casual dining. The living room features a cathedral ceiling, adding a sense of spaciousness to the area. A desk nook is cleverly integrated, offering a convenient spot for work or study.
=> Click here to see this entire house plan
#8. 1-Bedroom Modern Gable Roof Home with 1,165 Square Feet and Minimalist Elegance
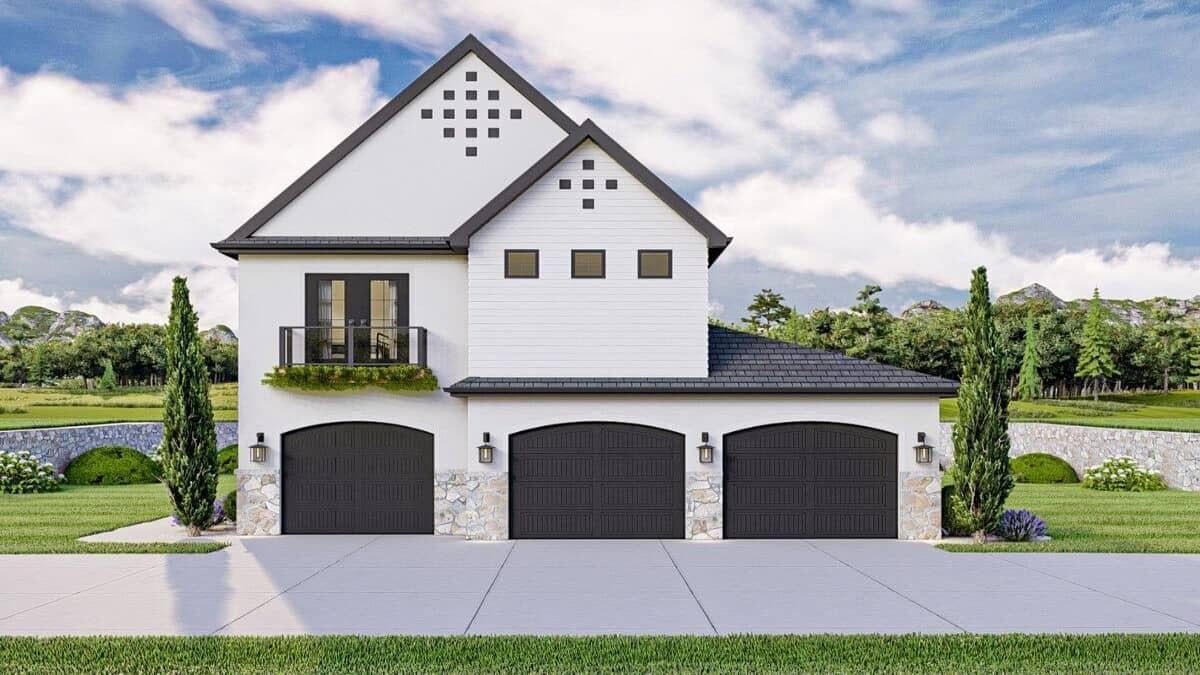
This striking home combines clean lines with modern design, featuring a bold geometric pattern on its upper facade. Its three prominent garage doors are framed by rustic stone accents, blending contemporary and traditional elements. The small balcony adds a touch of elegance, while the manicured landscaping completes the polished look. Overall, the design is both functional and visually captivating, offering a fresh take on modern residential architecture.
Main Level Floor Plan
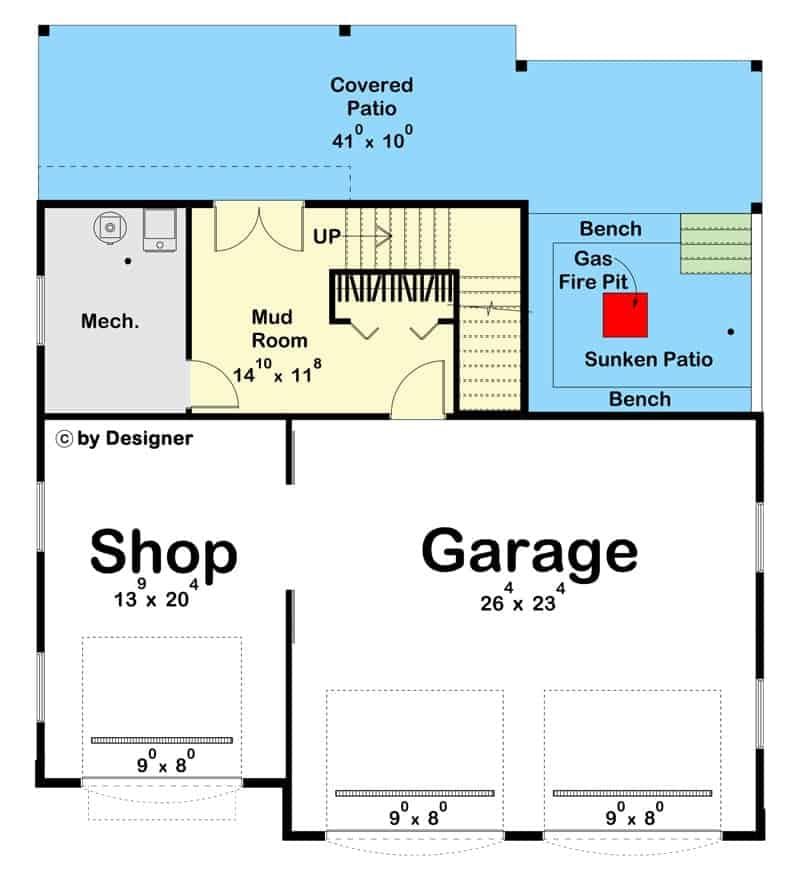
This floor plan features a spacious garage and shop area, perfect for hobbyists or extra storage. The mud room provides a practical transition space, essential for keeping the home tidy. Outside, a covered patio and sunken patio area with a gas fire pit create an ideal setting for outdoor gatherings. The design seamlessly integrates indoor and outdoor living in a functional and stylish manner.
Upper-Level Floor Plan
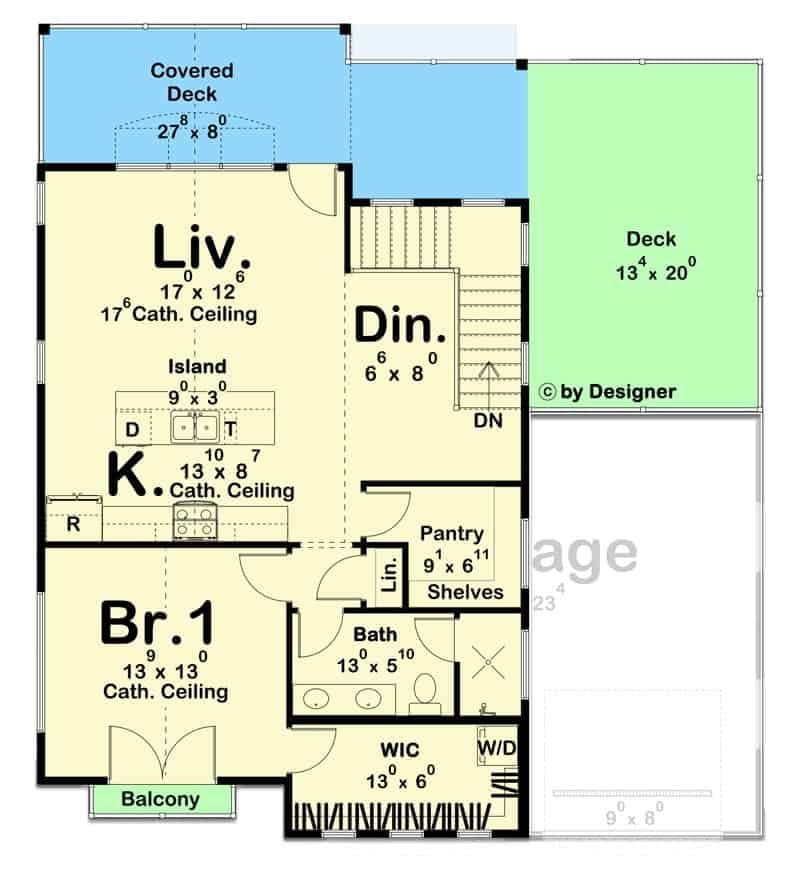
This floor plan features a well-integrated open living and kitchen area, highlighted by a spacious island perfect for gatherings. The kitchen’s cathedral ceiling adds a sense of grandeur, while the living room seamlessly connects to a covered deck, ideal for indoor-outdoor living. The design includes a main bedroom with a private balcony and ample storage with a walk-in closet. A separate dining area and a convenient pantry offer functional elegance to this layout.
=> Click here to see this entire house plan
#9. Modern Farmhouse 1-Bedroom Carriage Home with 965 Sq. Ft. and 3-Car Garage

This modern farmhouse features a striking gable roof design, adding a timeless touch to its contemporary structure. The crisp white facade is complemented by dark trim and large windows, creating a bold contrast. Three charming garage doors with decorative lanterns enhance the home’s welcoming appeal. Surrounded by lush greenery, this house perfectly blends rustic charm with modern aesthetics.
Main Level Floor Plan
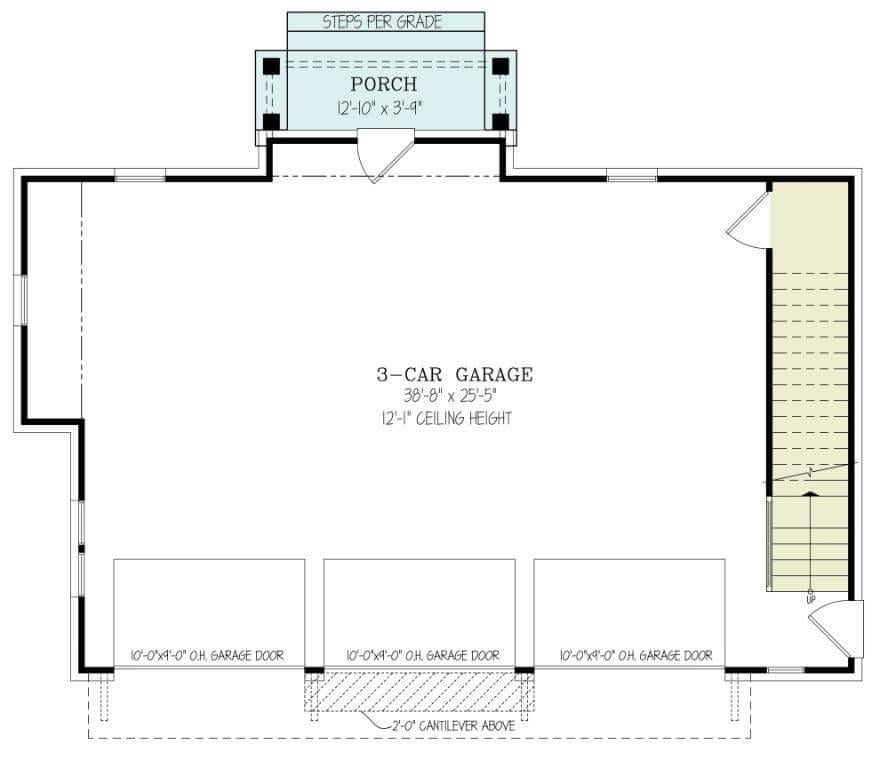
This floor plan showcases a generous 3-car garage with dimensions of 38′-8″ by 25′-5″, featuring a ceiling height of 12′-1″. The garage is designed with three separate 10′-0″ x 9′-1″ overhead doors, ensuring easy vehicle access. A small porch measuring 12′-10″ by 3′-4″ is seamlessly integrated, providing a welcoming entryway. The layout includes a staircase for convenient access to the main living areas above.
Upper-Level Floor Plan
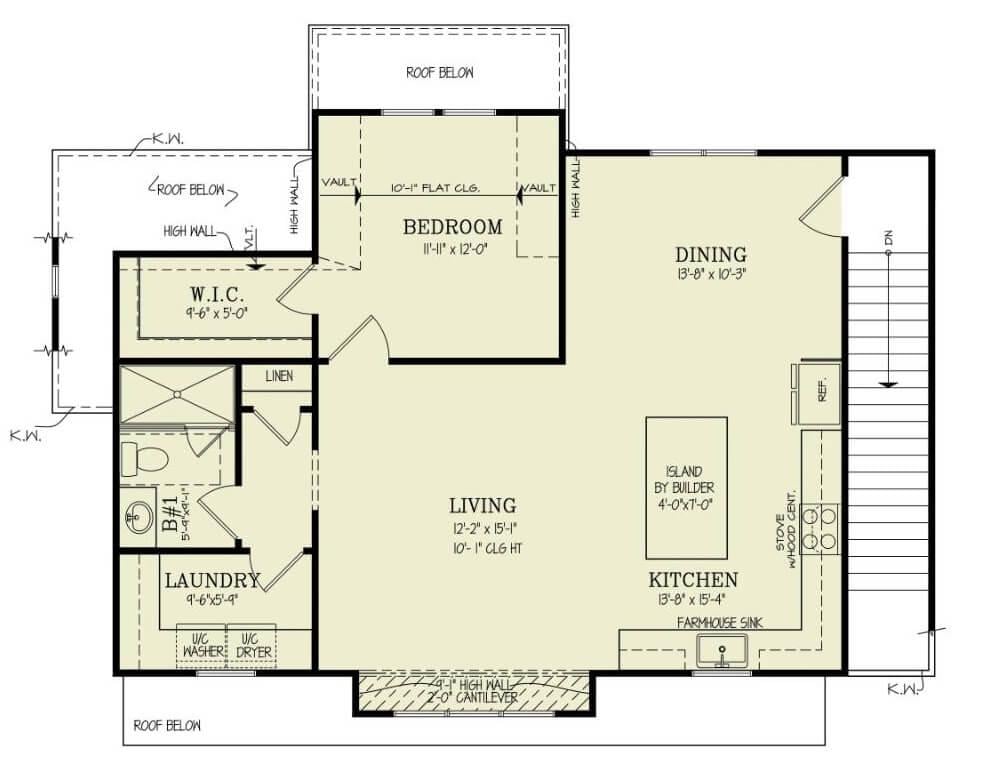
This floor plan showcases an open-concept design featuring a spacious living area connected to the dining room and kitchen. Notice the central kitchen island, perfect for meal prep and gatherings, complemented by a farmhouse sink. The layout includes a cozy bedroom with an adjacent walk-in closet and a conveniently placed laundry room. Thoughtful design elements, such as vaulted ceilings and strategic storage options, enhance the functionality and comfort of this home.
=> Click here to see this entire house plan
#10. 1-Bedroom Traditional Farmhouse Carriage Home with 965 Sq. Ft. and 3-Car Garage

This farmhouse features a classic gabled roof that adds a touch of traditional elegance. The exterior combines board-and-batten siding with stone accents, creating a striking contrast. Warm, inviting light spills from the windows, enhancing the home’s welcoming appearance. The surrounding landscape complements the design, offering a serene setting for this architectural gem.
Main Level Floor Plan
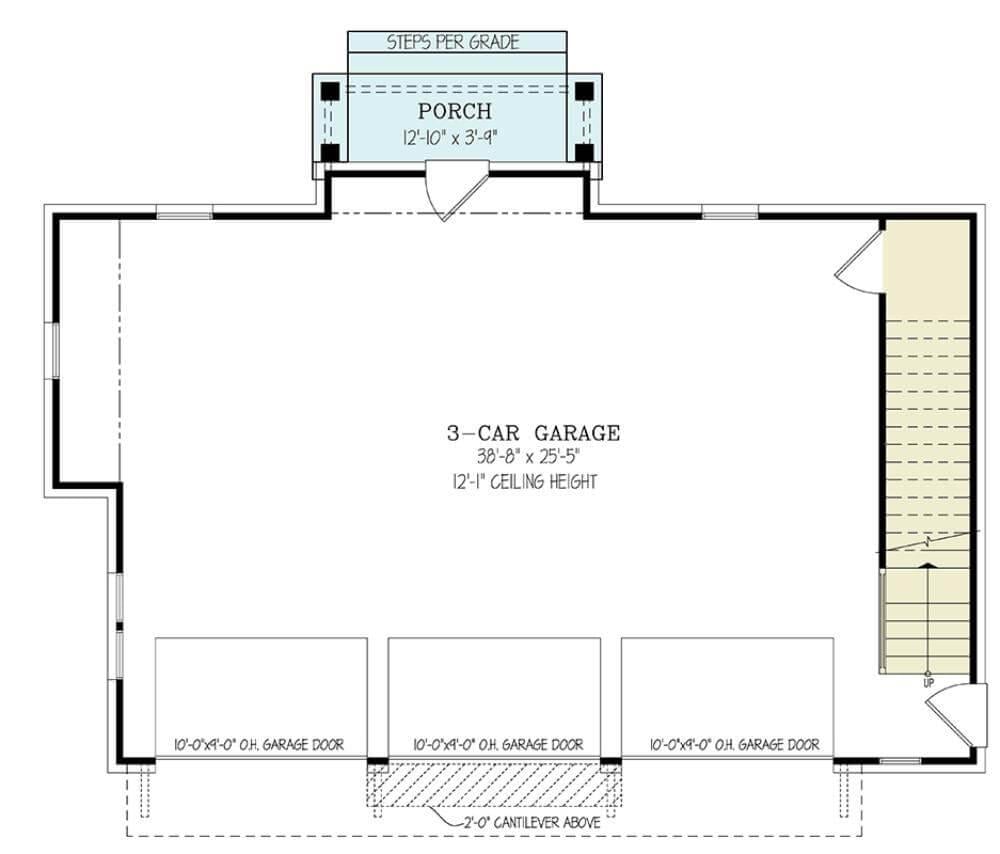
This floor plan highlights a generously sized 3-car garage, measuring 38′-8″ x 25′-5″, featuring a high ceiling of 12′-1″. A small porch at the rear offers a convenient entry point, adding practicality to the design. The layout includes three separate garage doors, each 10′-0″ x 9′-0″, allowing for easy access and ample storage space. A set of stairs leads to the main house, ensuring a smooth transition from the garage to the living areas.
Upper-Level Floor Plan
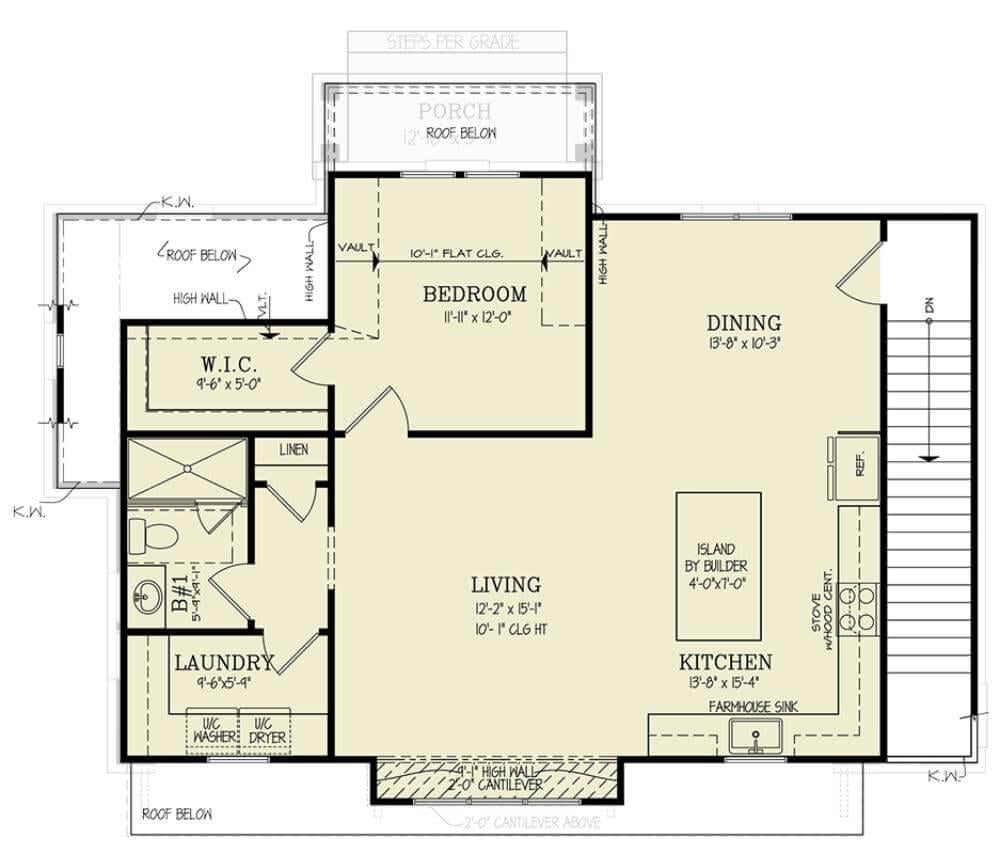
🔥 Create Your Own Magical Home and Room Makeover
Upload a photo and generate before & after designs instantly.
ZERO designs skills needed. 61,700 happy users!
👉 Try the AI design tool here
This floor plan showcases a seamless transition from the kitchen to the living area, anchored by a central island perfect for entertaining. The dining area is strategically positioned to allow easy access from both the kitchen and living room, creating a versatile space for gatherings. A spacious bedroom with a walk-in closet ensures privacy and convenience, while the laundry room is thoughtfully placed near the main living areas for practicality. The design reflects a balance of functionality and comfort, with high ceilings enhancing the sense of space.
=> Click here to see this entire house plan
Haven't Seen Yet
Curated from our most popular plans. Click any to explore.

