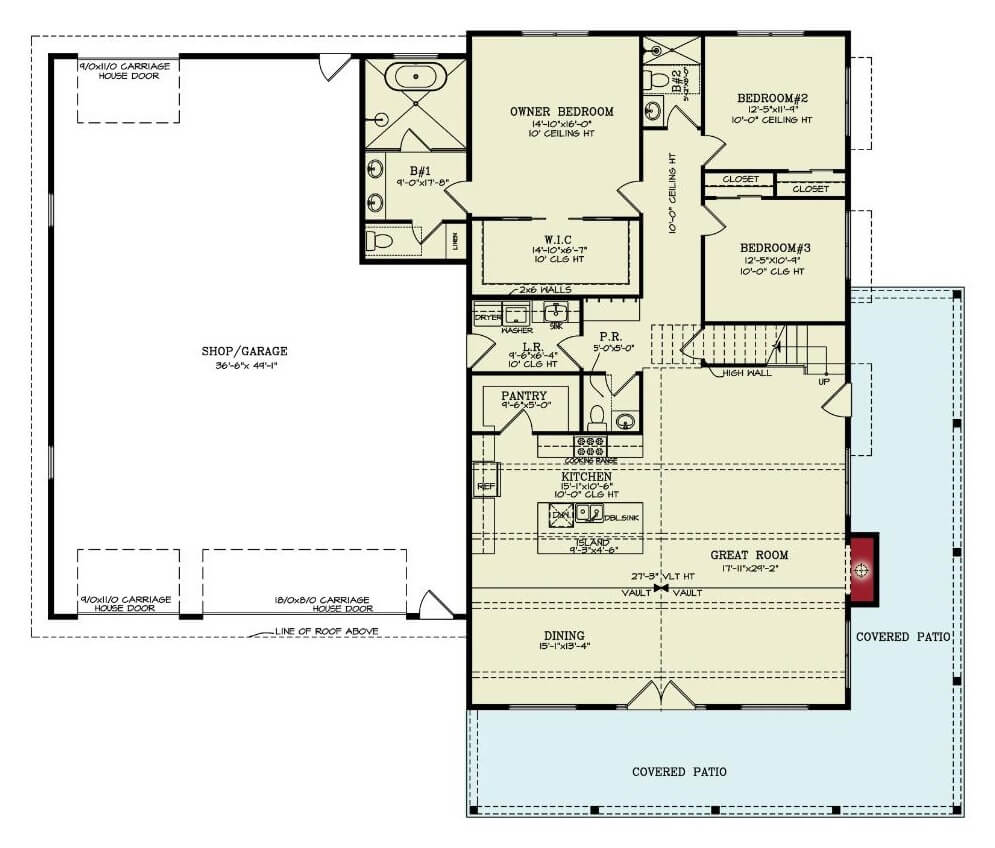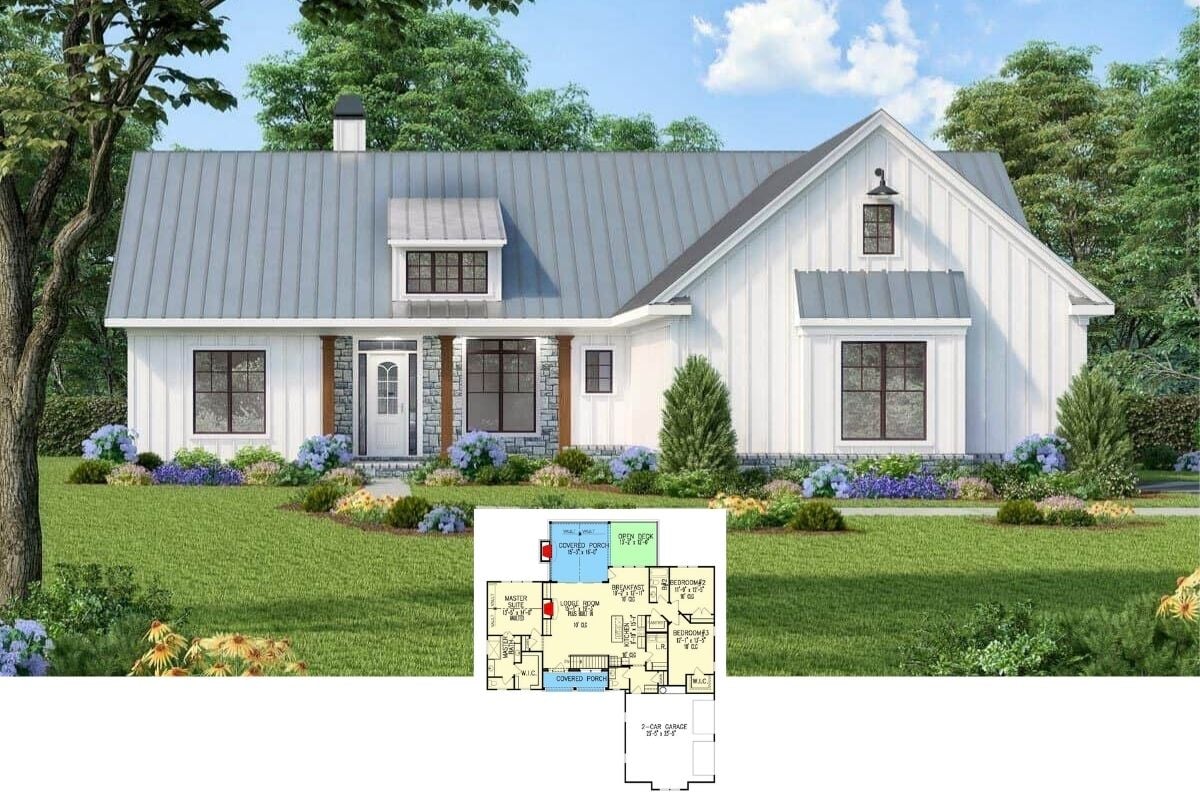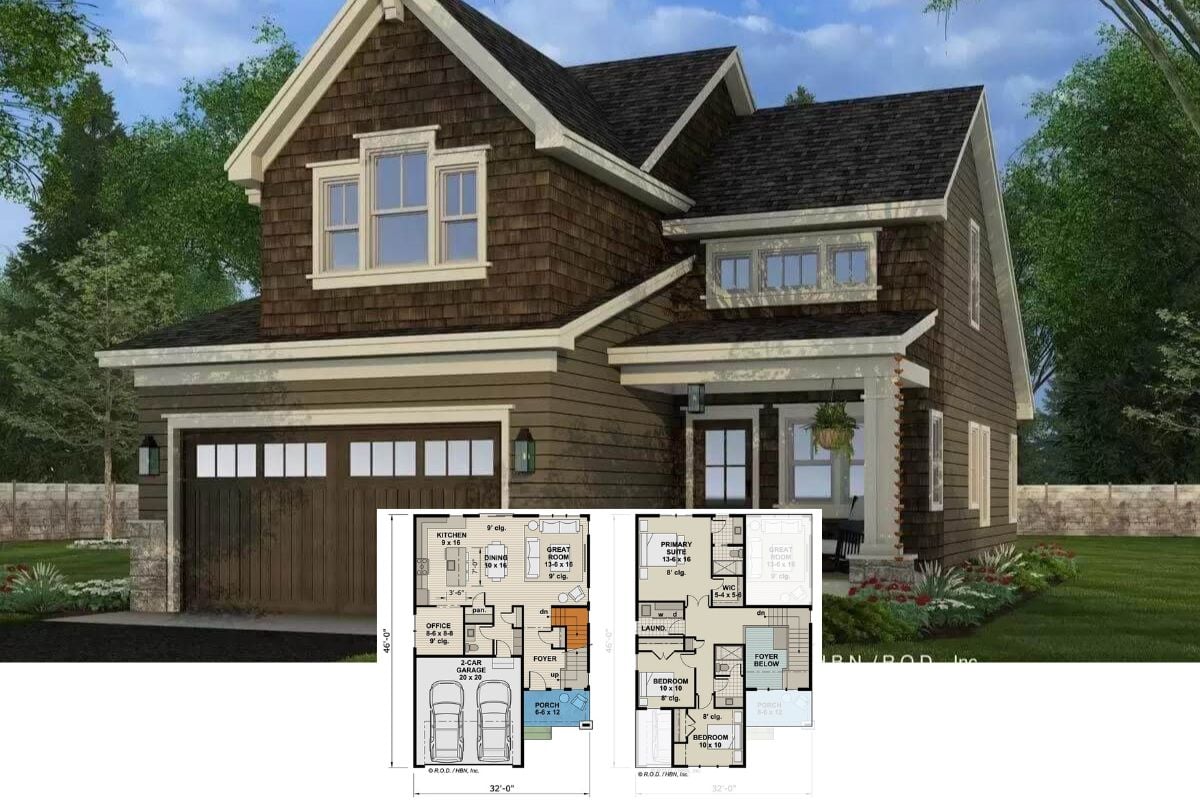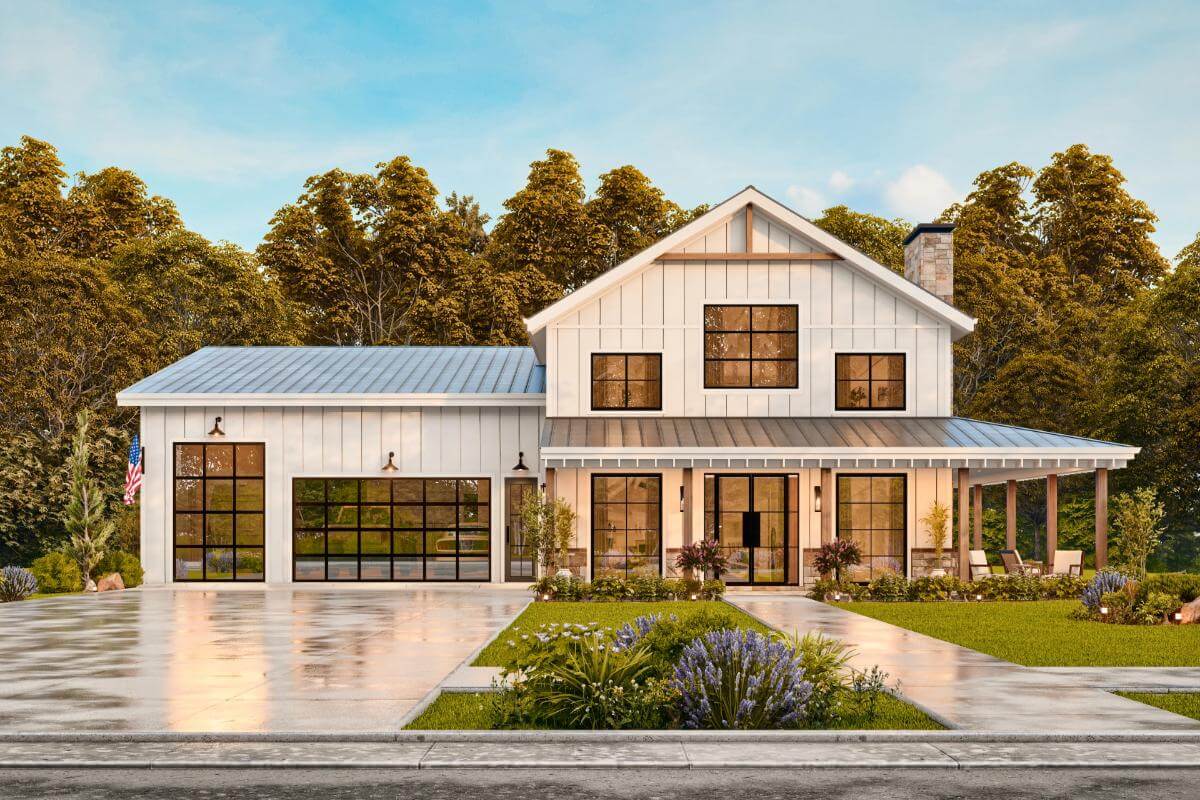
Would you like to save this?
Specifications
- Sq. Ft.: 2,577
- Bedrooms: 3
- Bathrooms: 2
- Stories: 1
- Garage: 3
Main Level Floor Plan
Second Level Floor Plan
🔥 Create Your Own Magical Home and Room Makeover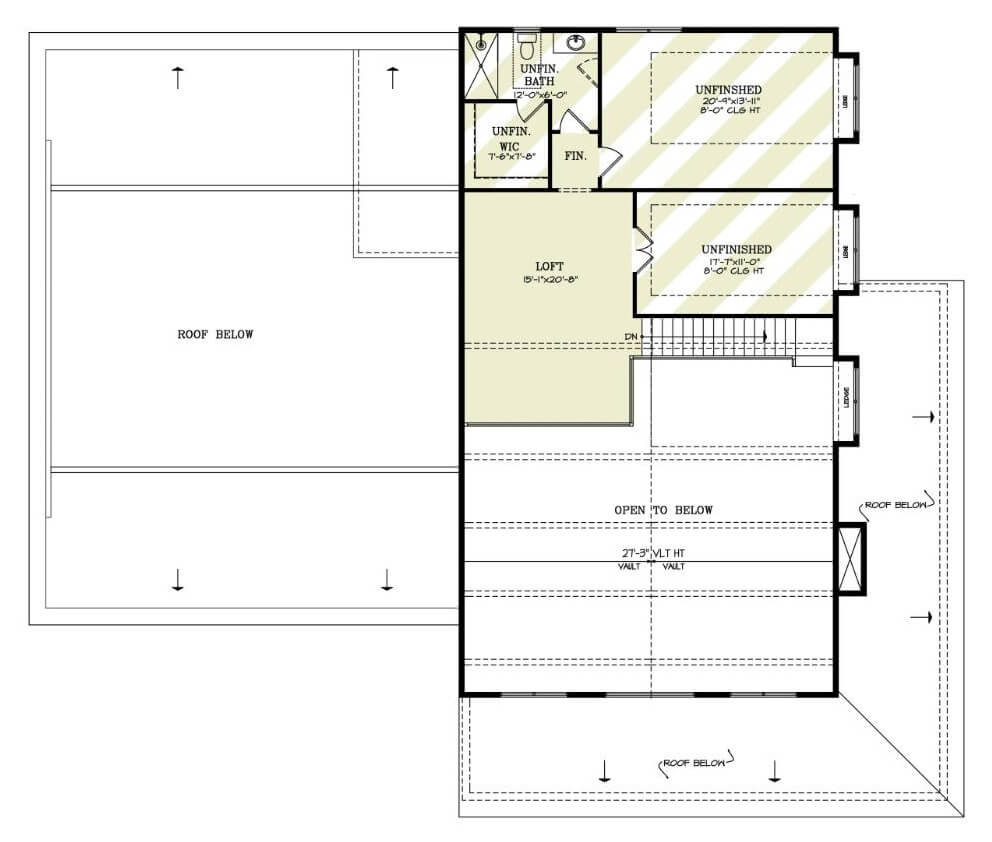
Upload a photo and generate before & after designs instantly.
ZERO designs skills needed. 61,700 happy users!
👉 Try the AI design tool here
Front-Left View
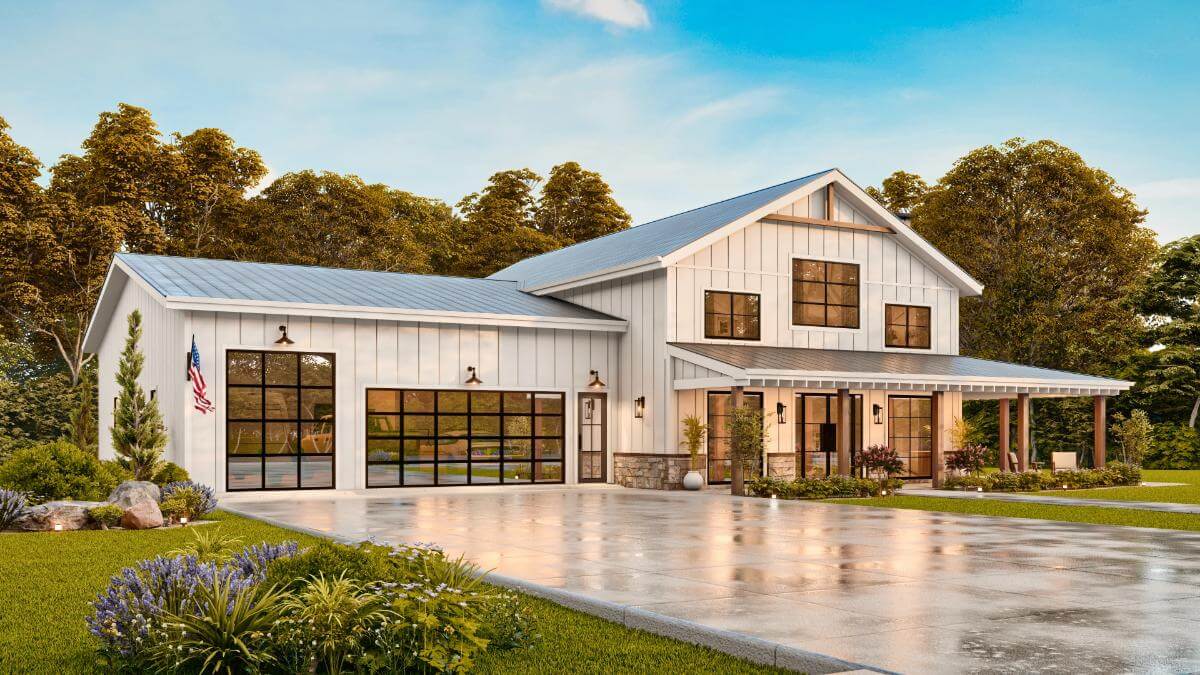
Front-Right View
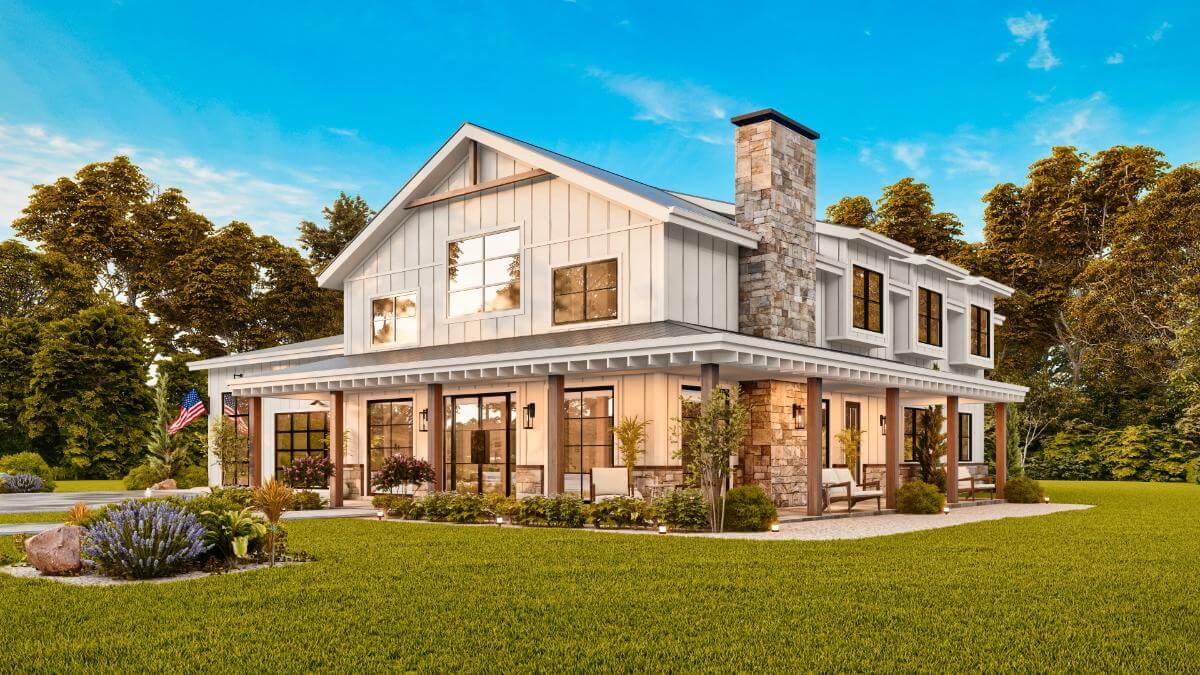
Rear View
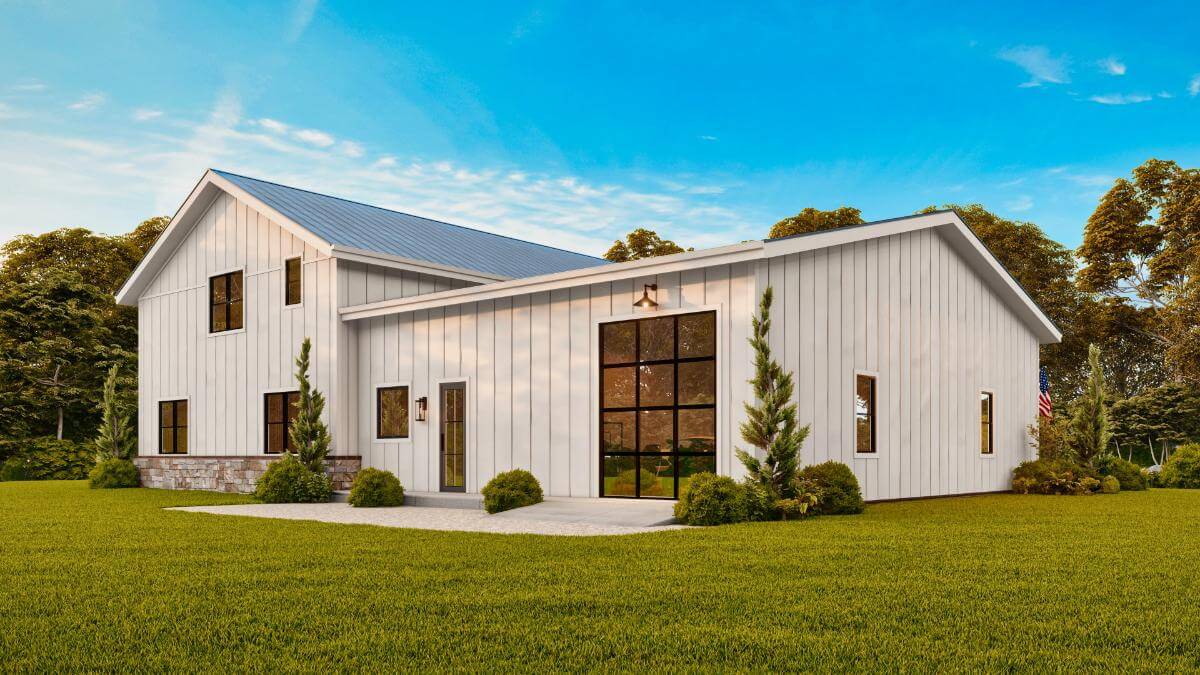
Living Room
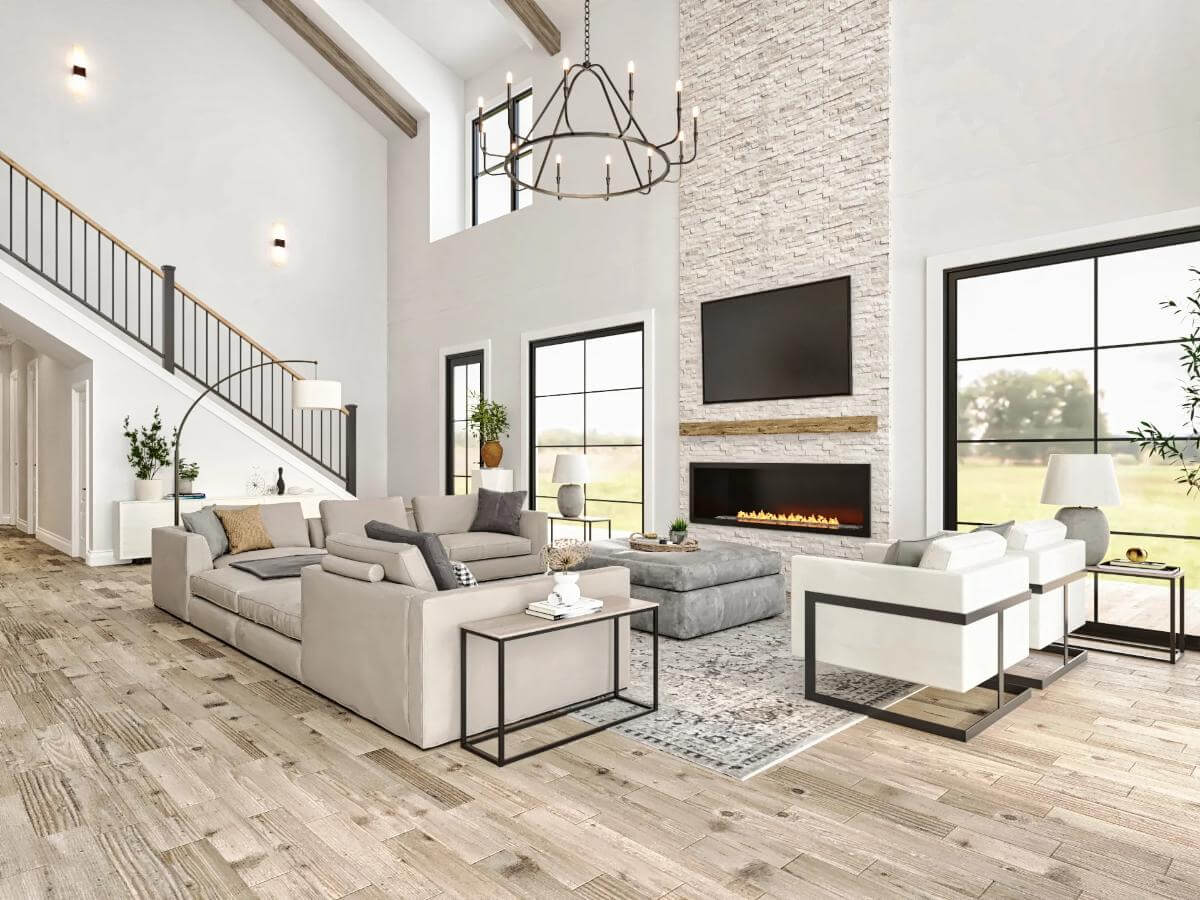
Would you like to save this?
Dining Area
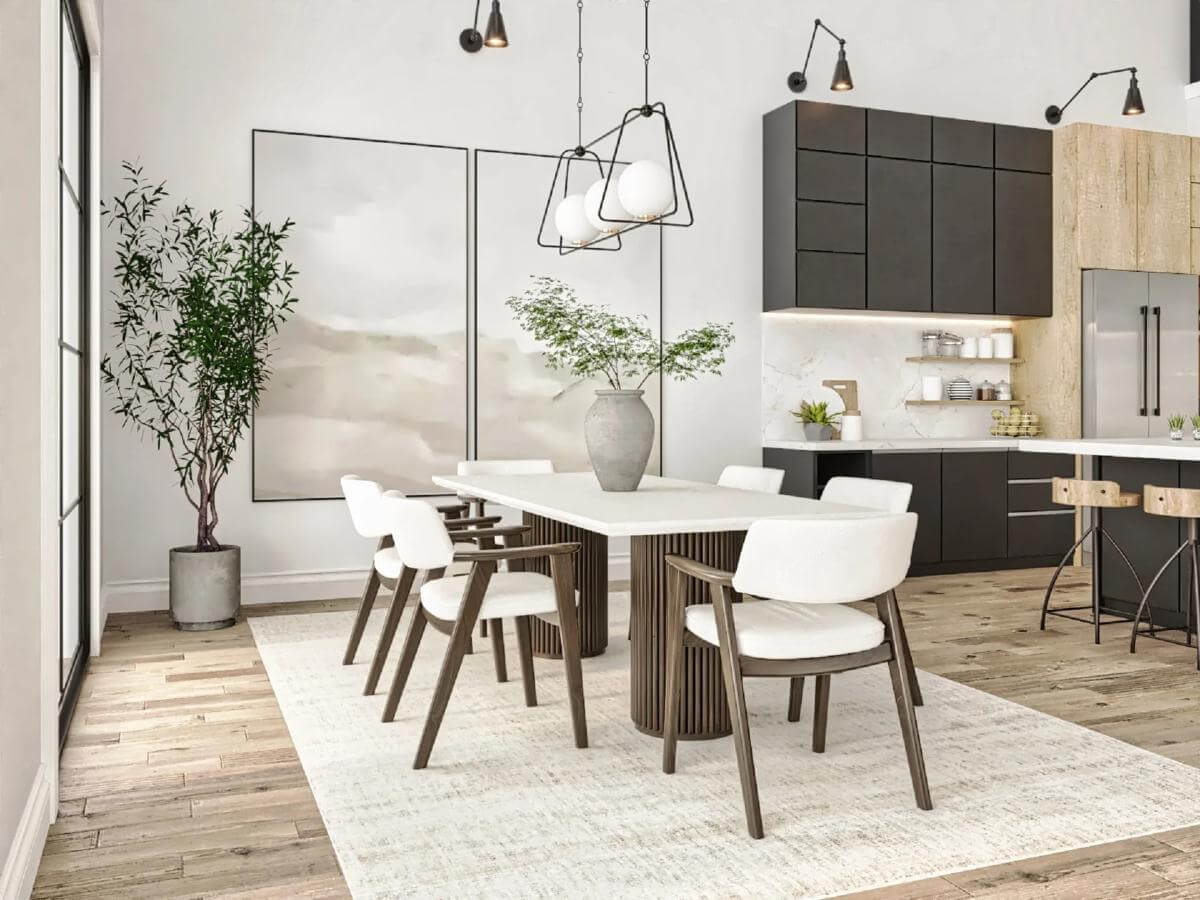
Kitchen
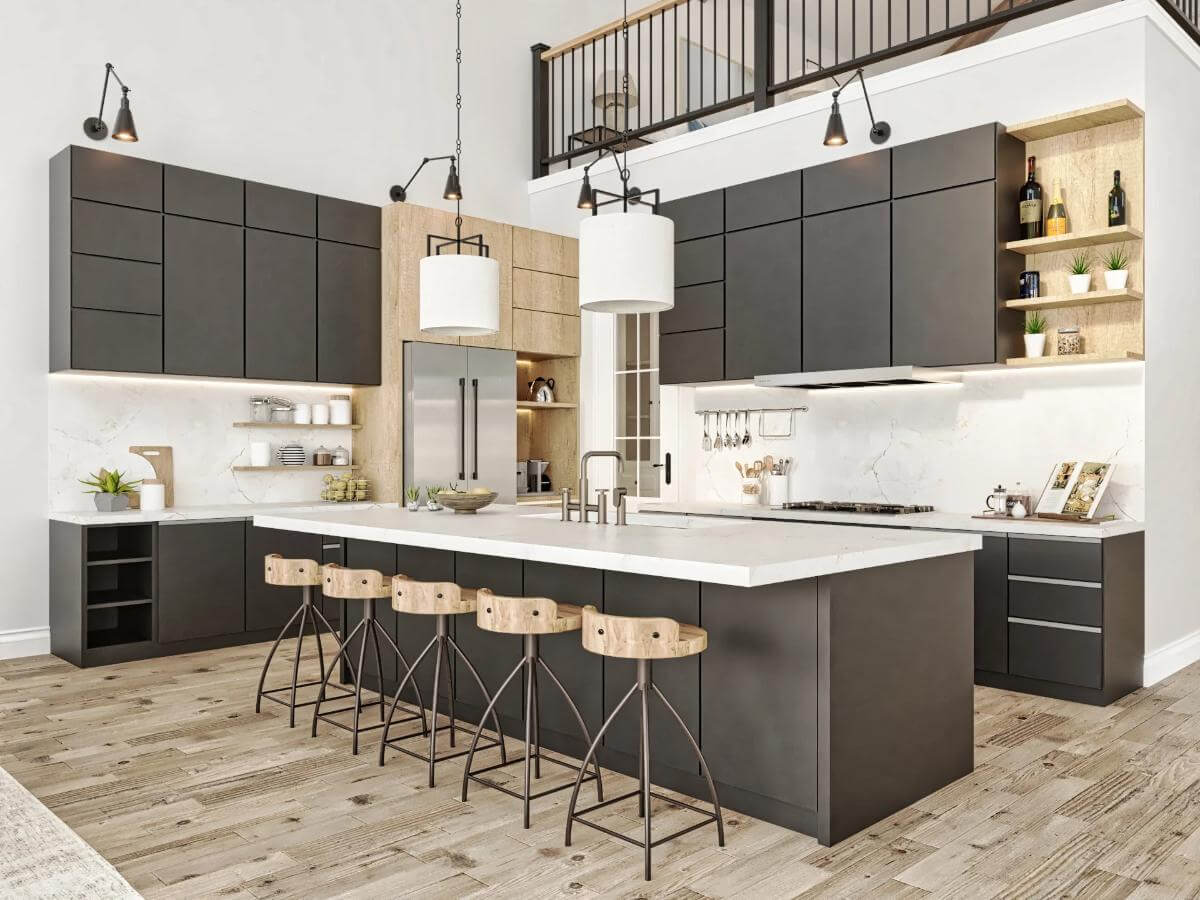
Open-Concept Living
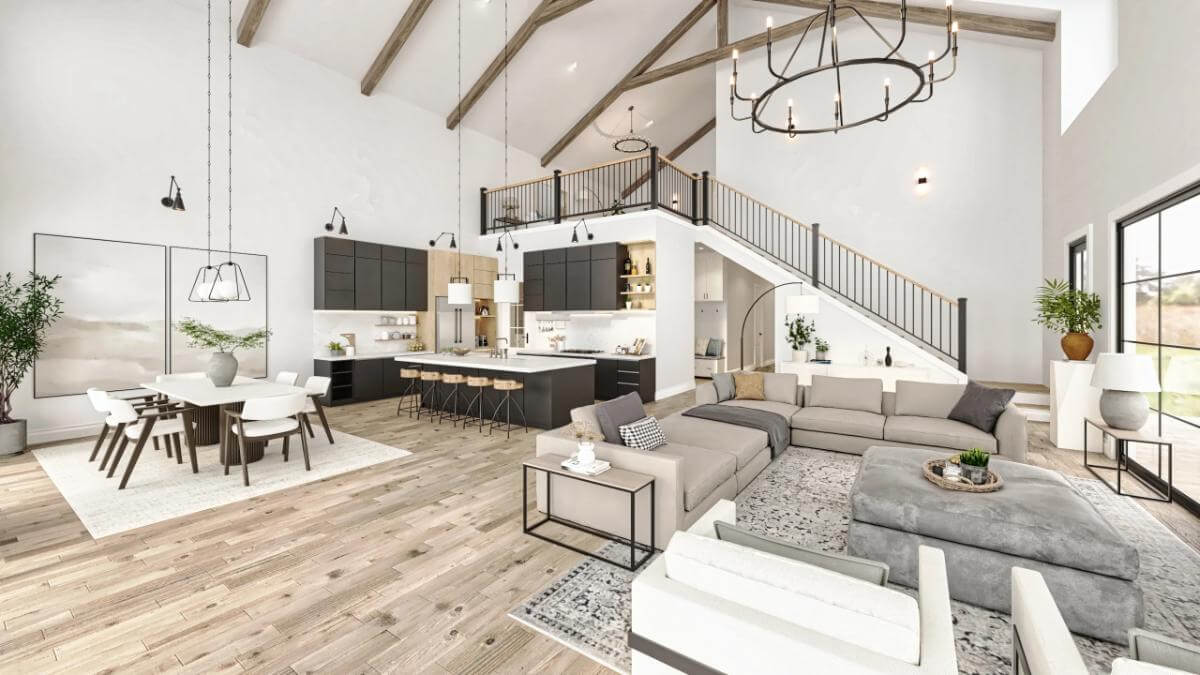
Loft
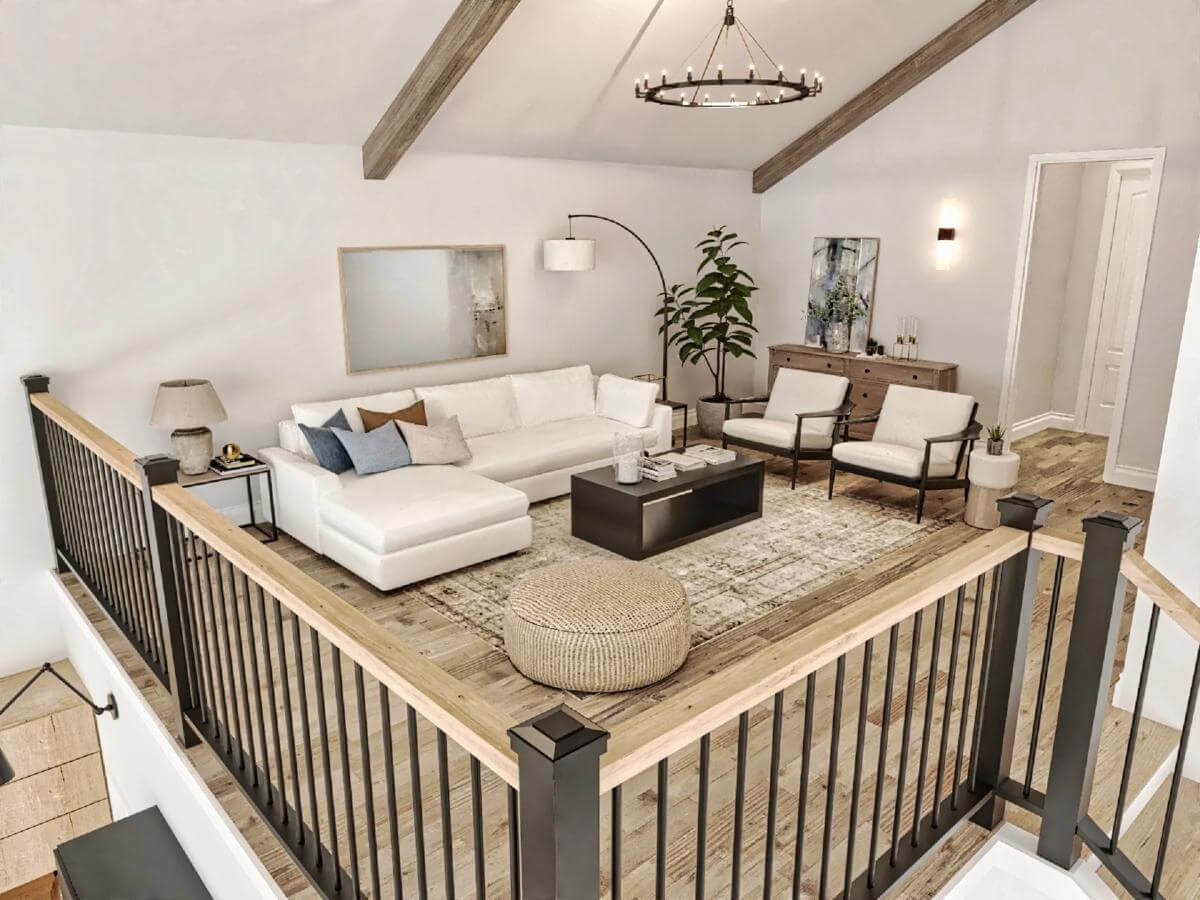
Primary Bedroom
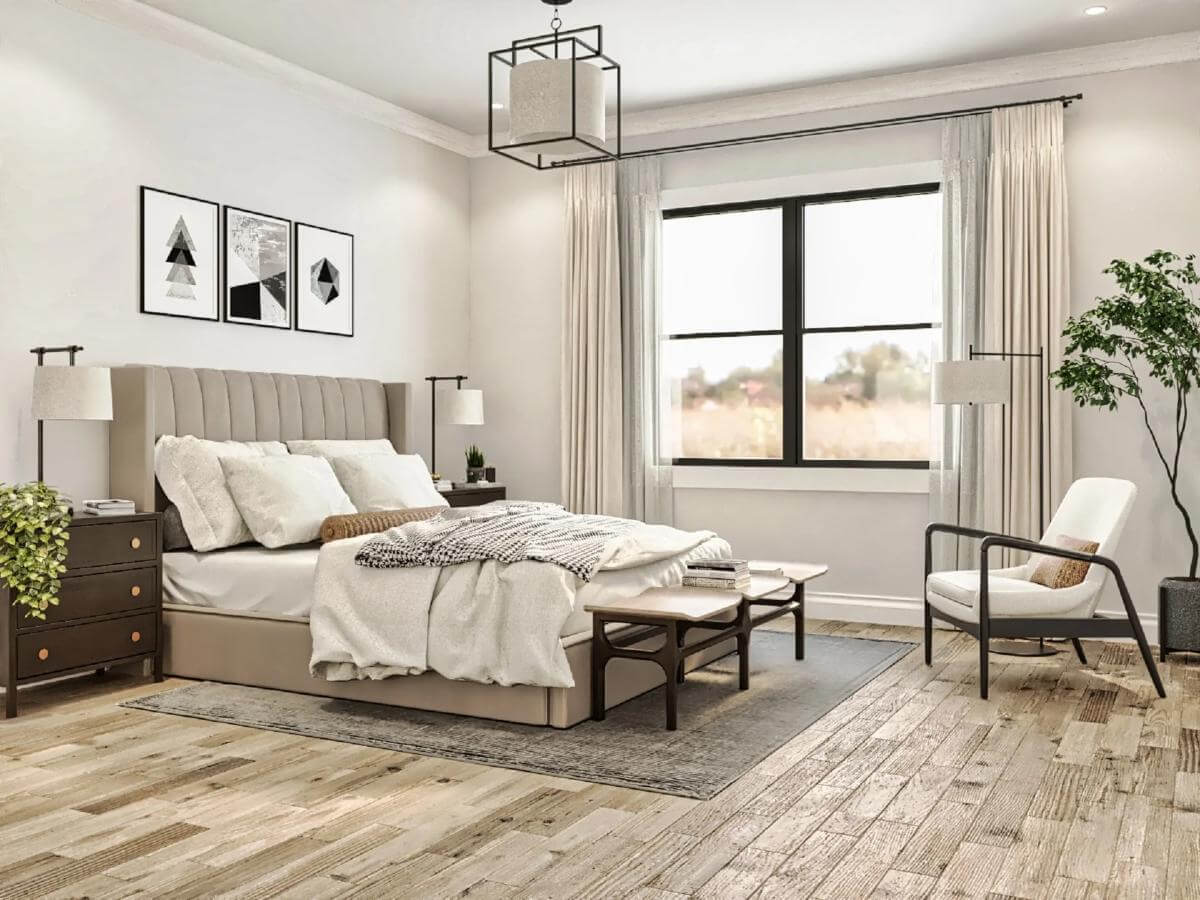
Laundry Room
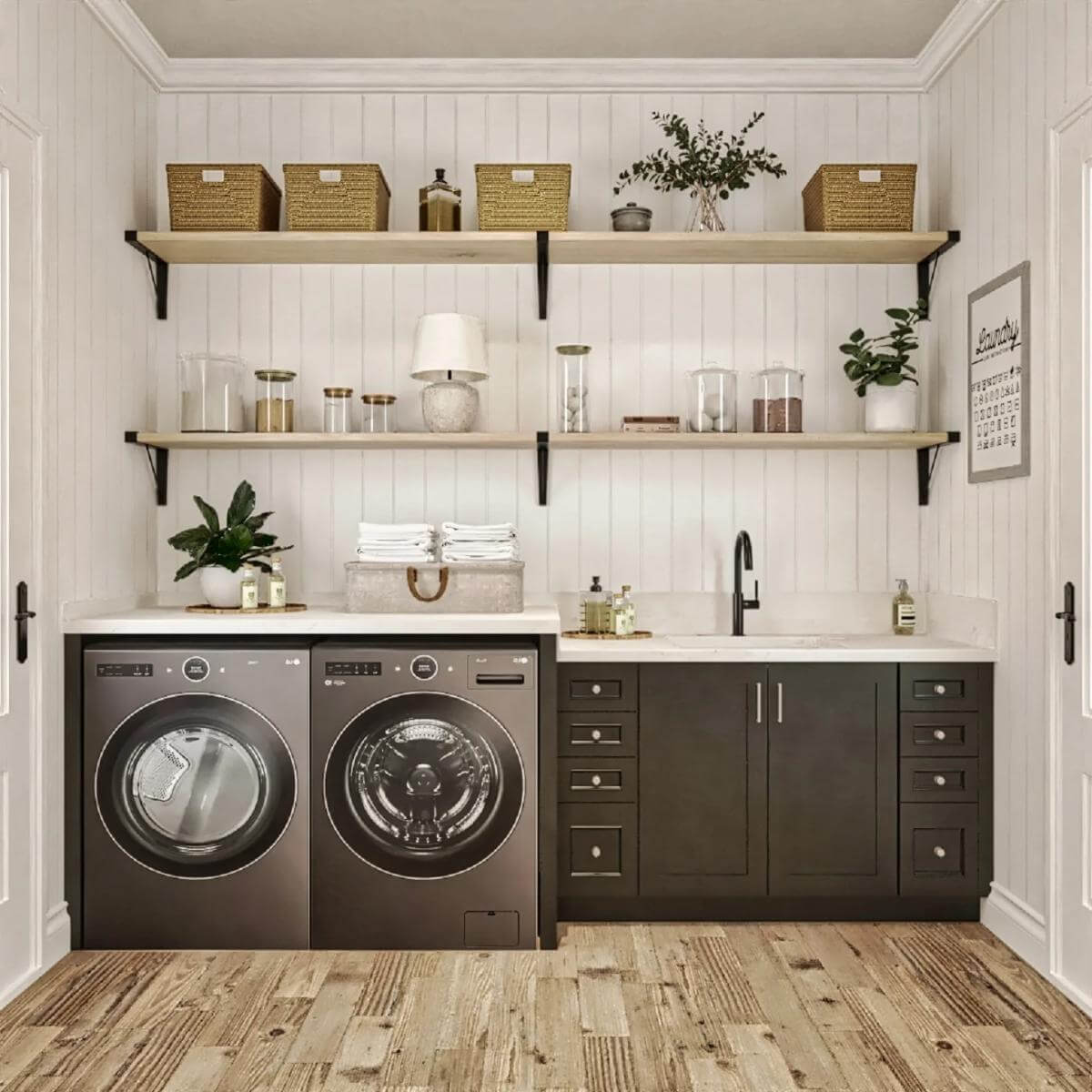
Details
This 3-bedroom modern farmhouse combines contemporary elegance with rustic charm featuring standing seam metal roofs, crisp white board and batten siding, and expansive windows that flood the interior with natural light. The home’s exterior is further enhanced by an oversized garage and a wraparound porch accentuated by exposed rafters and rustic columns.
Inside, an open floor plan seamlessly integrates the great room, dining area, and kitchen. A cozy fireplace serves as a central focal point while a vaulted ceiling with exposed beams elevates the space, adding a sense of openness and brightness.
All three bedrooms are clustered on the home’s rear for privacy and comfort. Two bedrooms share a 3-fixture hall bath while the primary bedroom comes with a private bathroom and a walk-in closet.
A spacious loft rounds out the main level. It can serve as an office, a media room, or even a guest bedroom, offering additional flexibility to suit various needs.
Pin It!
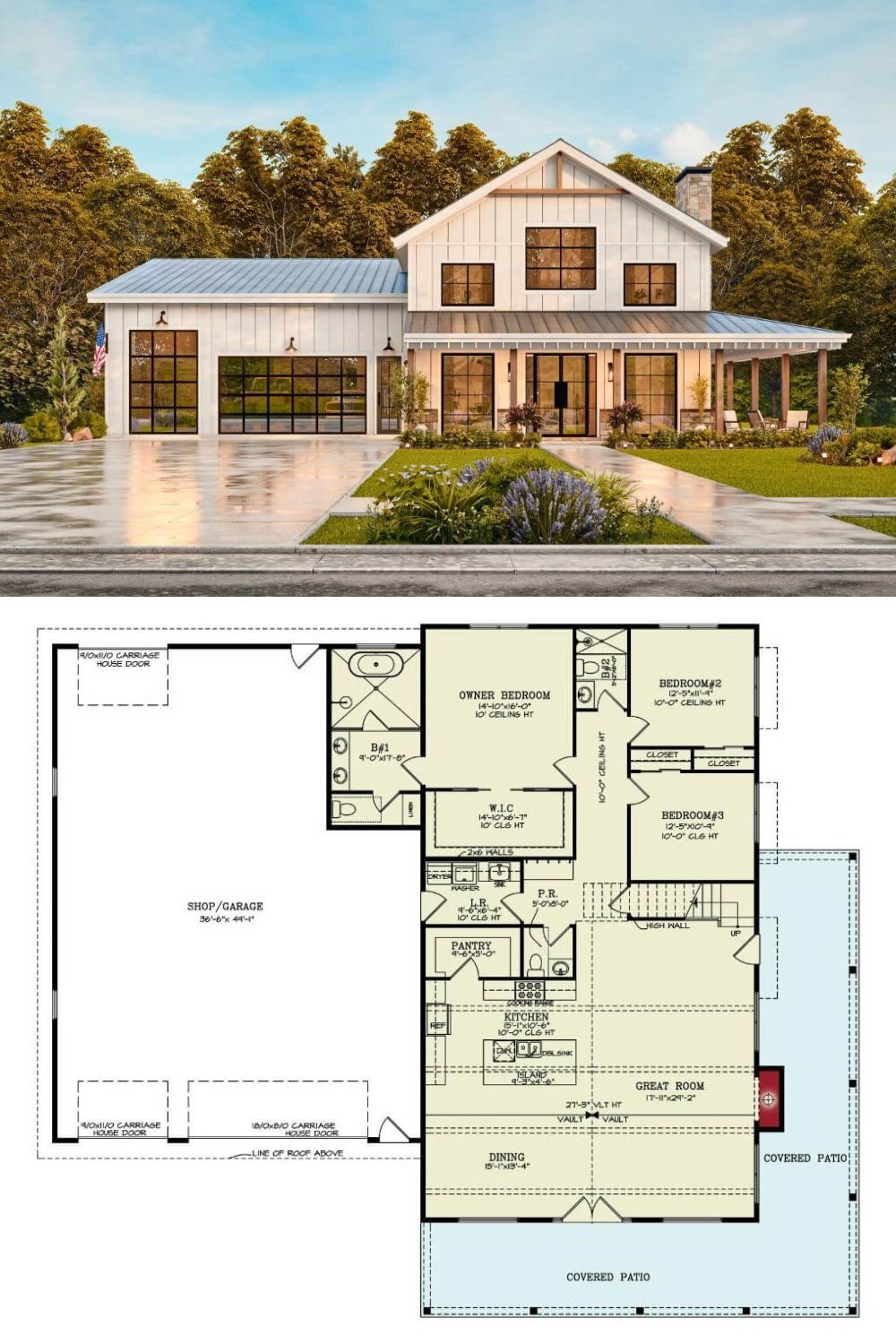
Garrell Plan 24057

