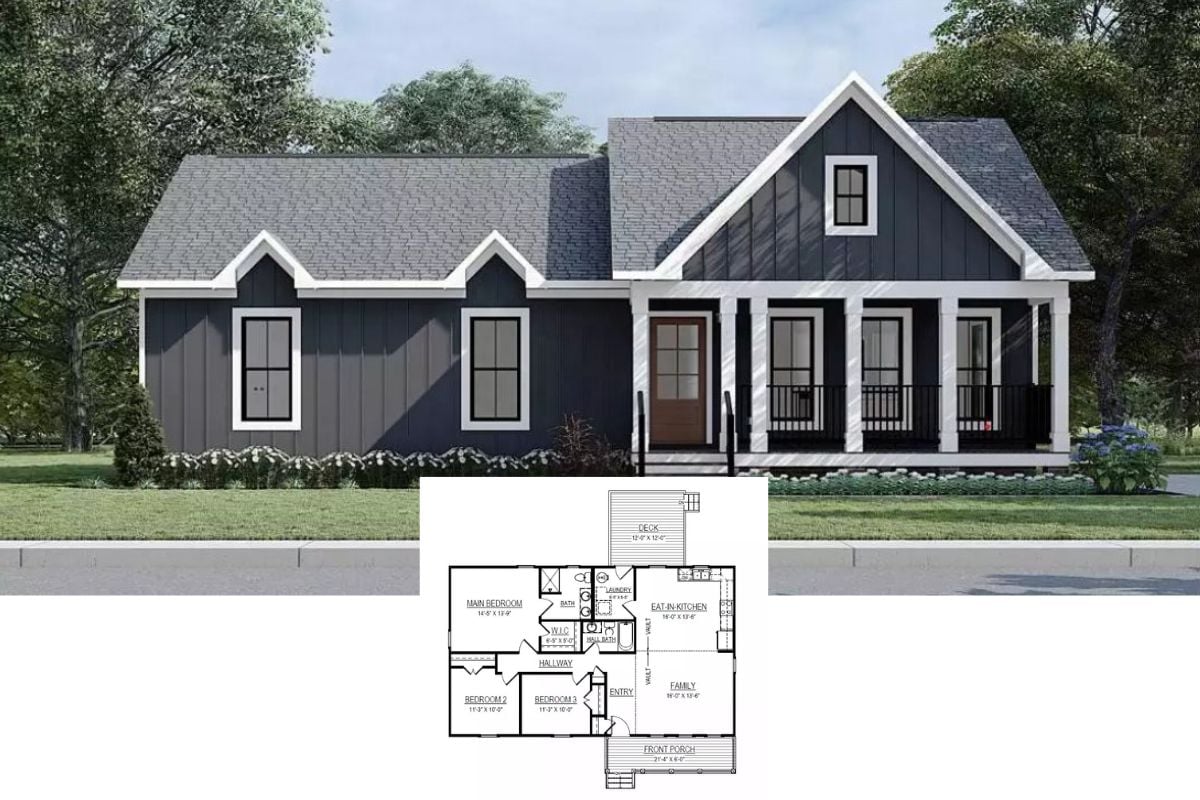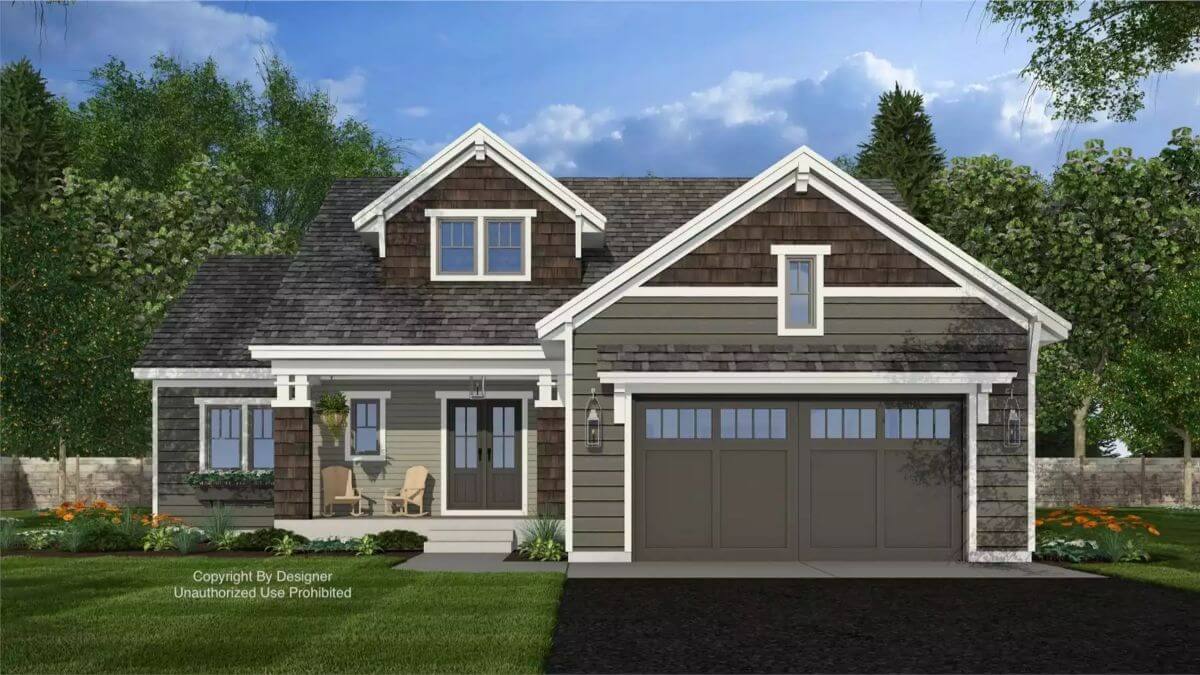
Would you like to save this?
Specifications
- Sq. Ft.: 2,224
- Bedrooms: 4
- Bathrooms: 3.5
- Stories: 2
- Garage: 2
Main Level Floor Plan
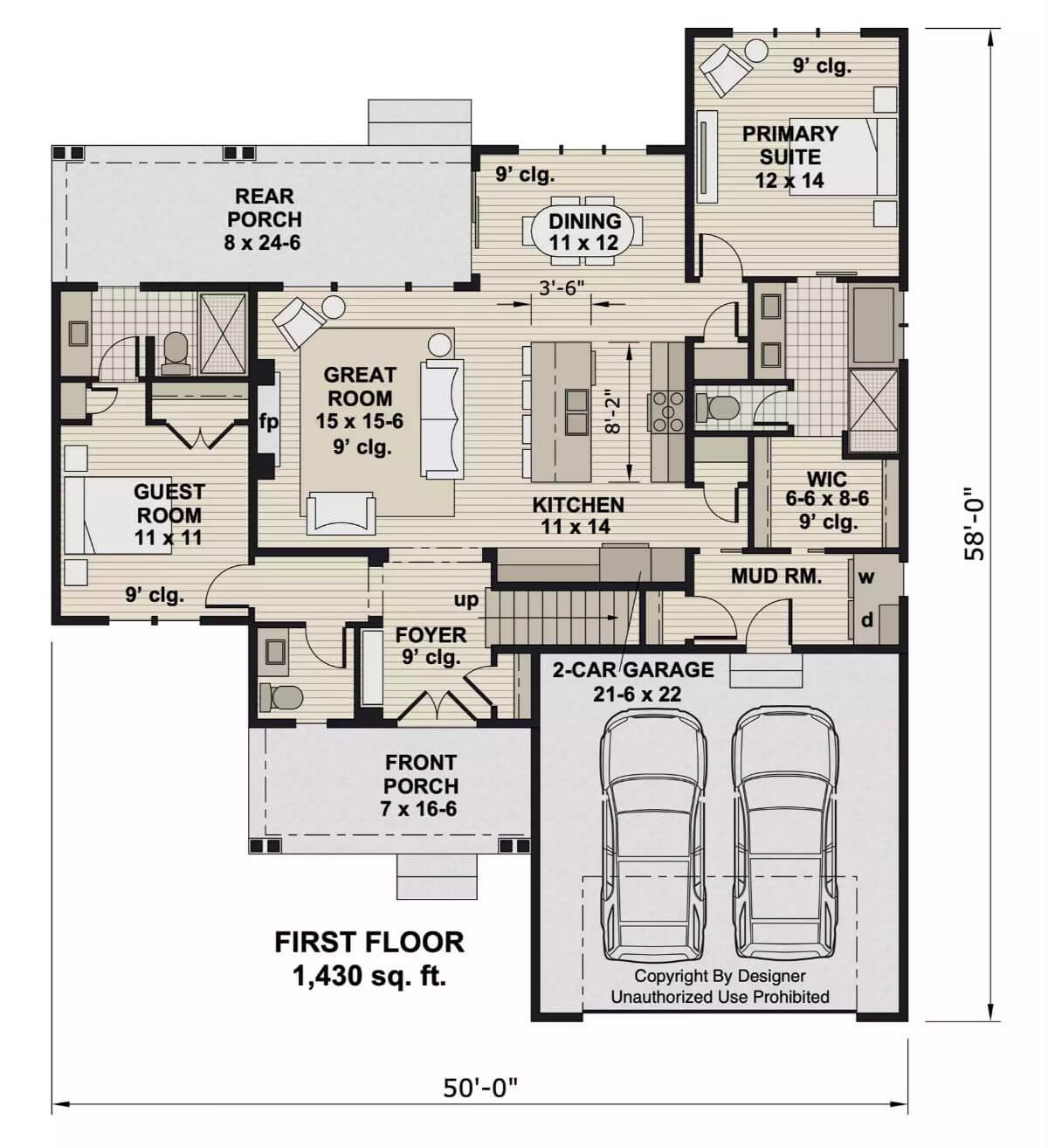
Second Level Floor Plan
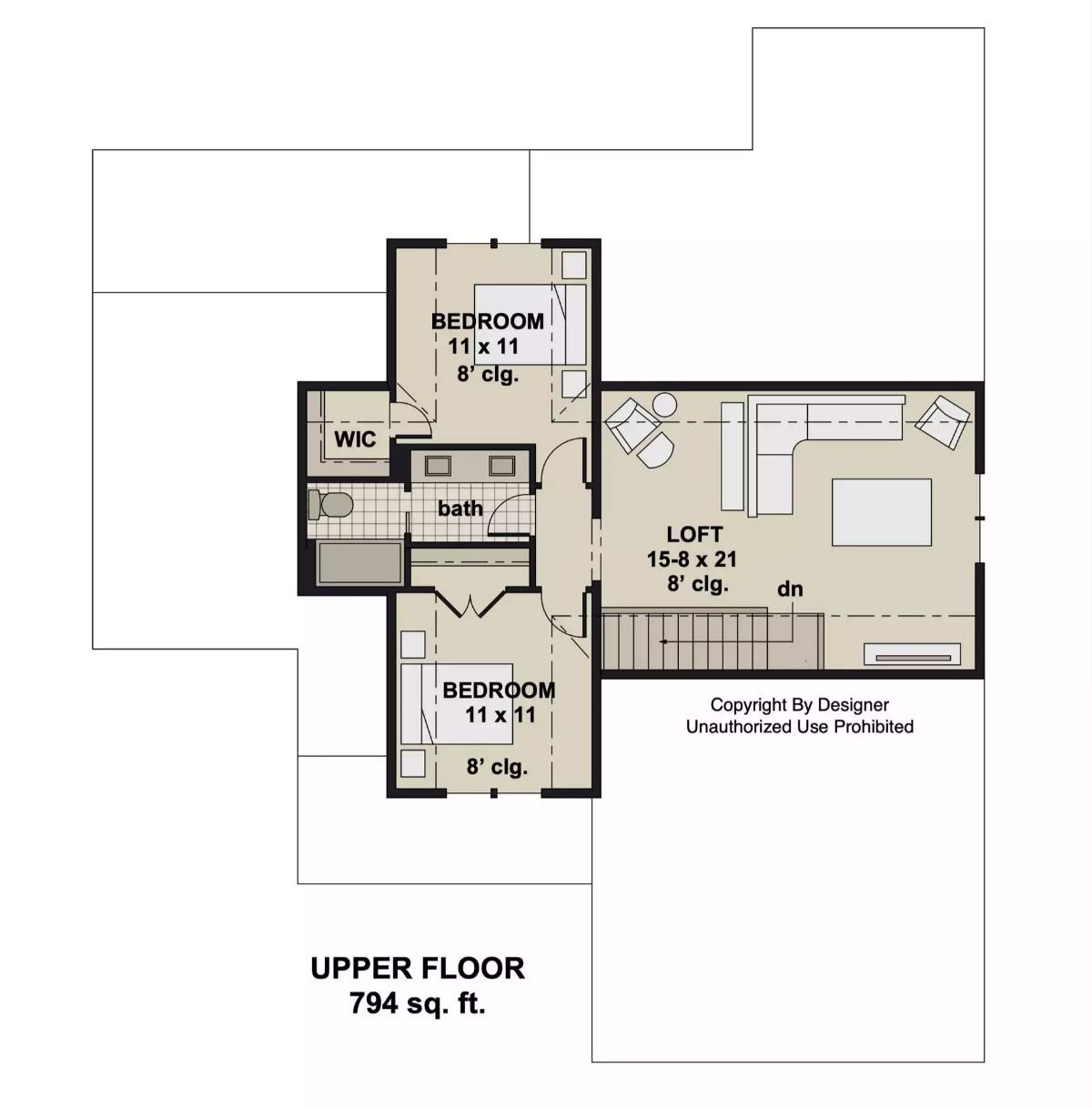
🔥 Create Your Own Magical Home and Room Makeover
Upload a photo and generate before & after designs instantly.
ZERO designs skills needed. 61,700 happy users!
👉 Try the AI design tool here
Front View
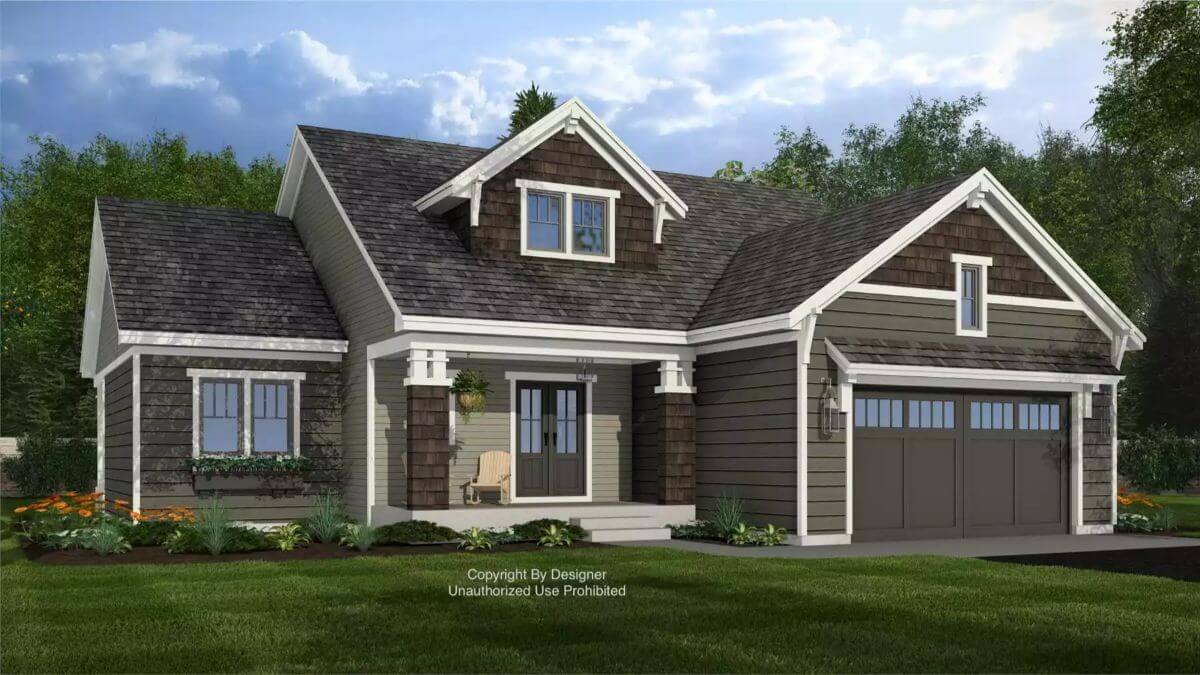
Rear View
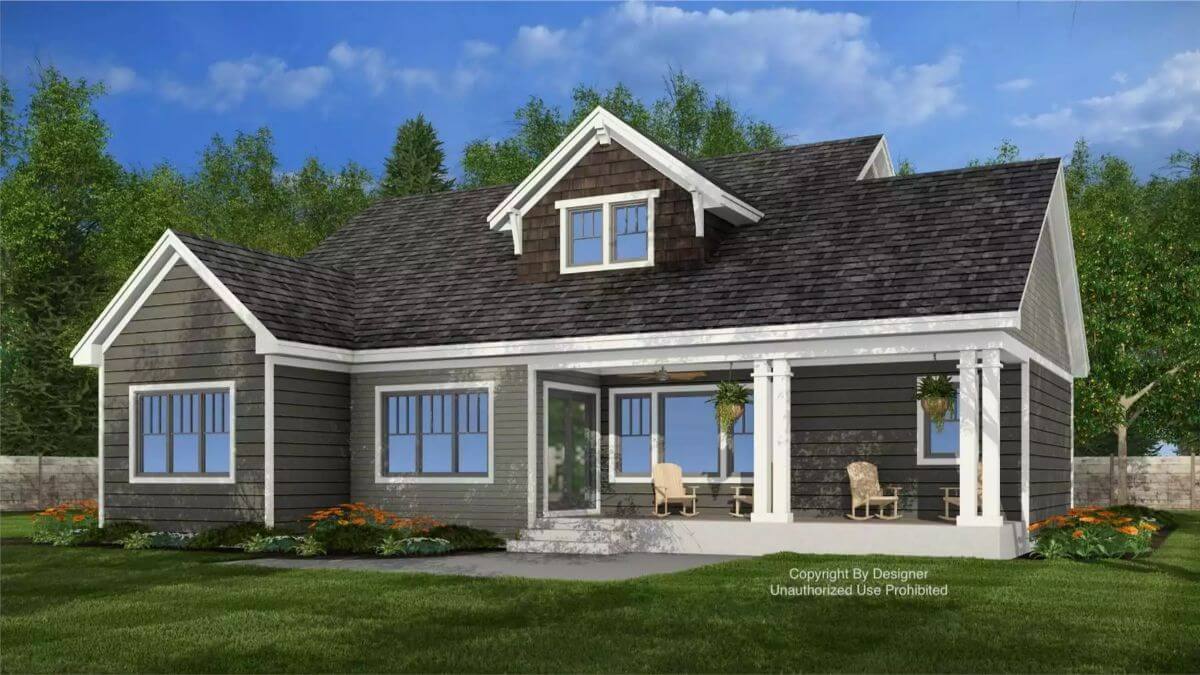
Foyer
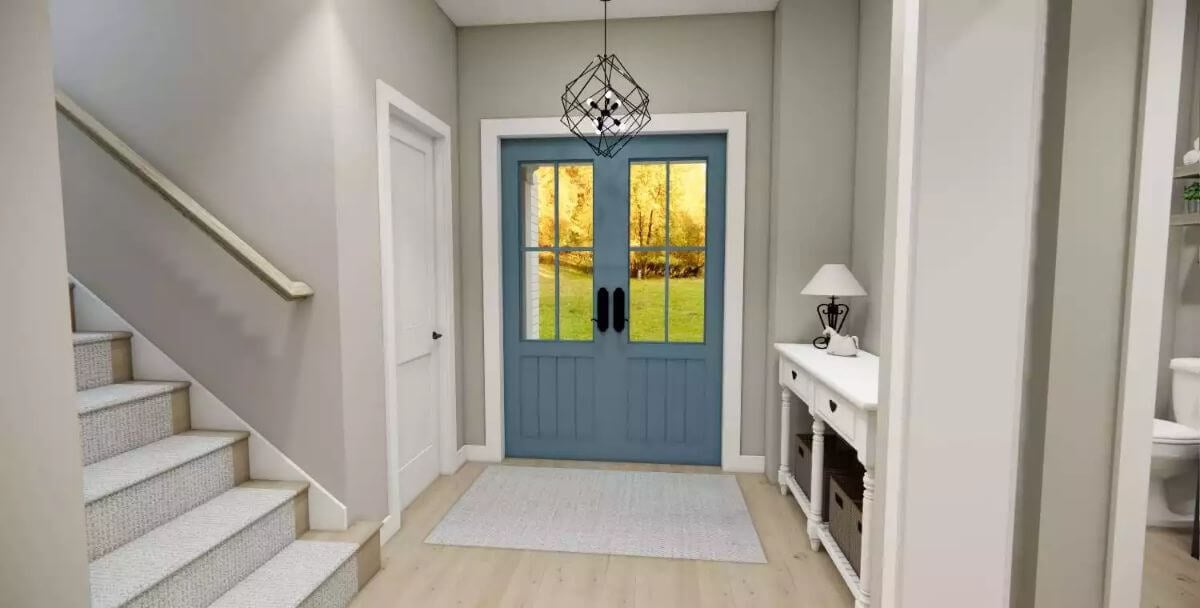
Great Room
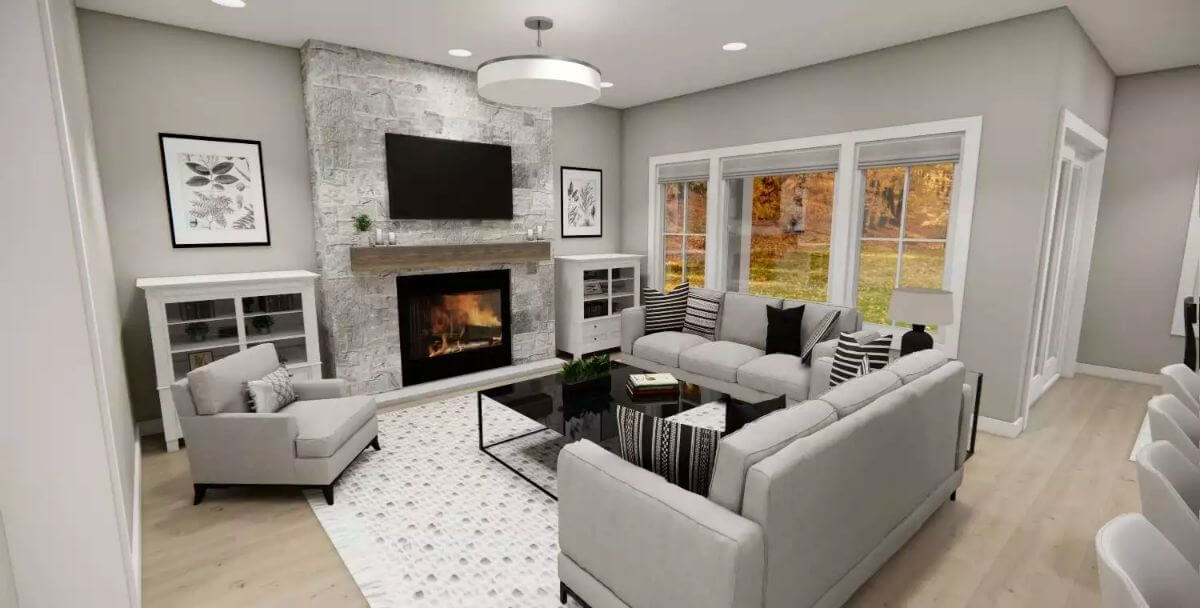
Would you like to save this?
Great Room

Dining Room
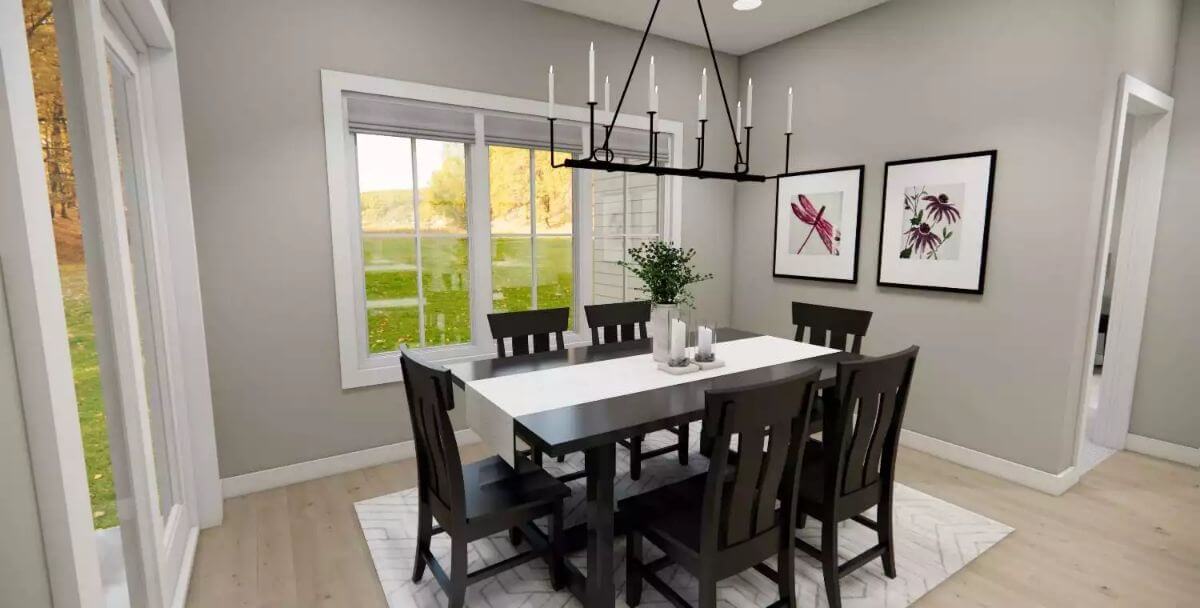
Kitchen
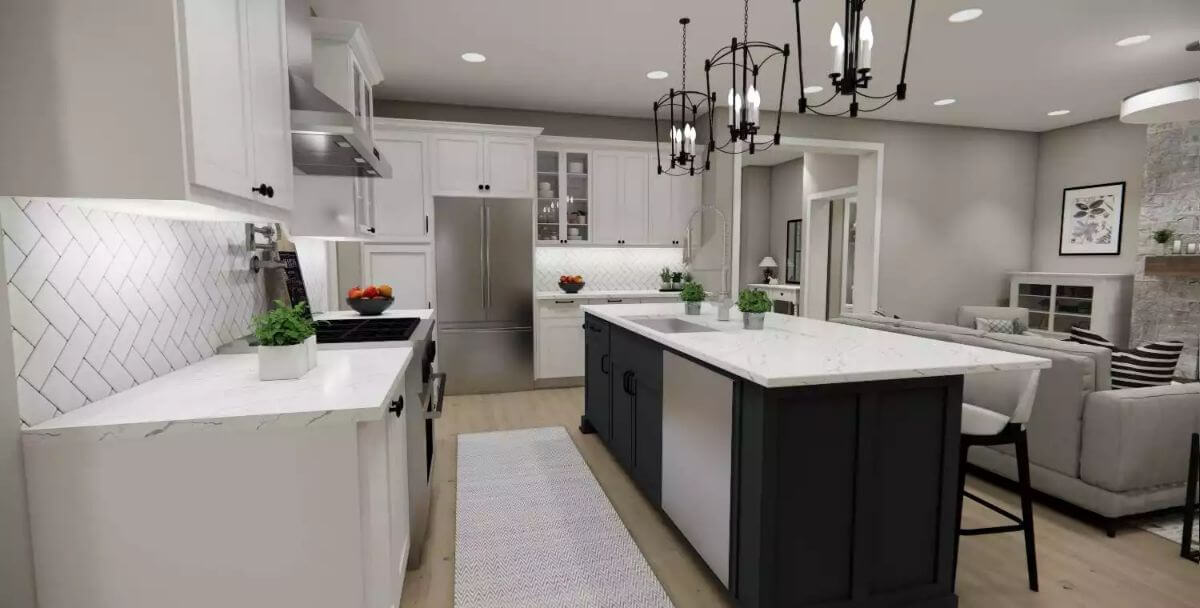
Kitchen
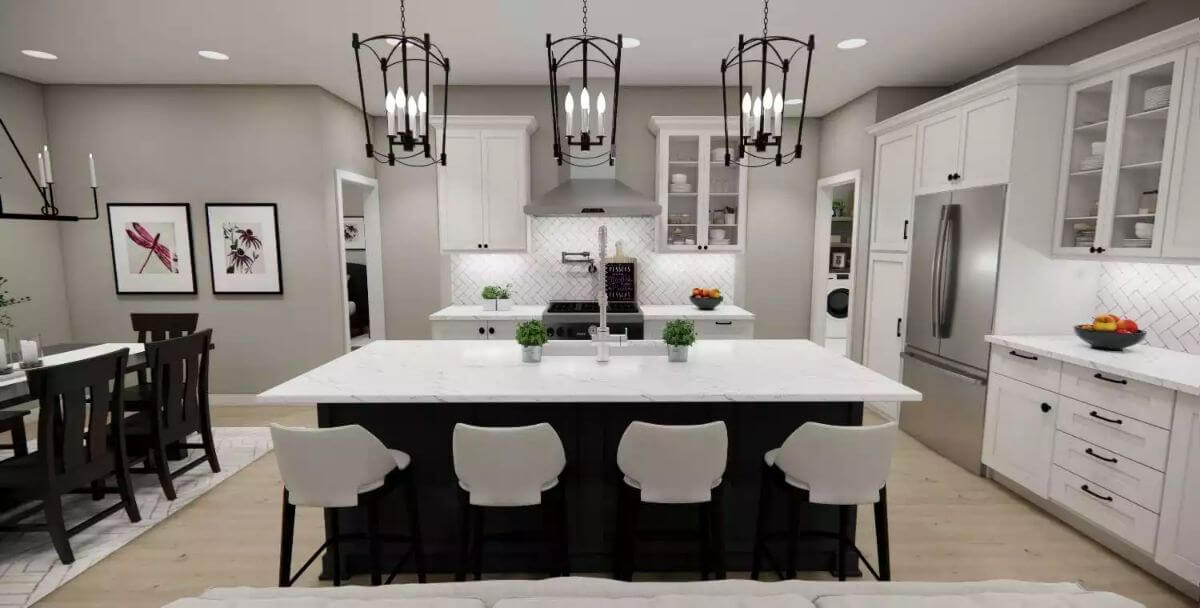
Primary Bedroom
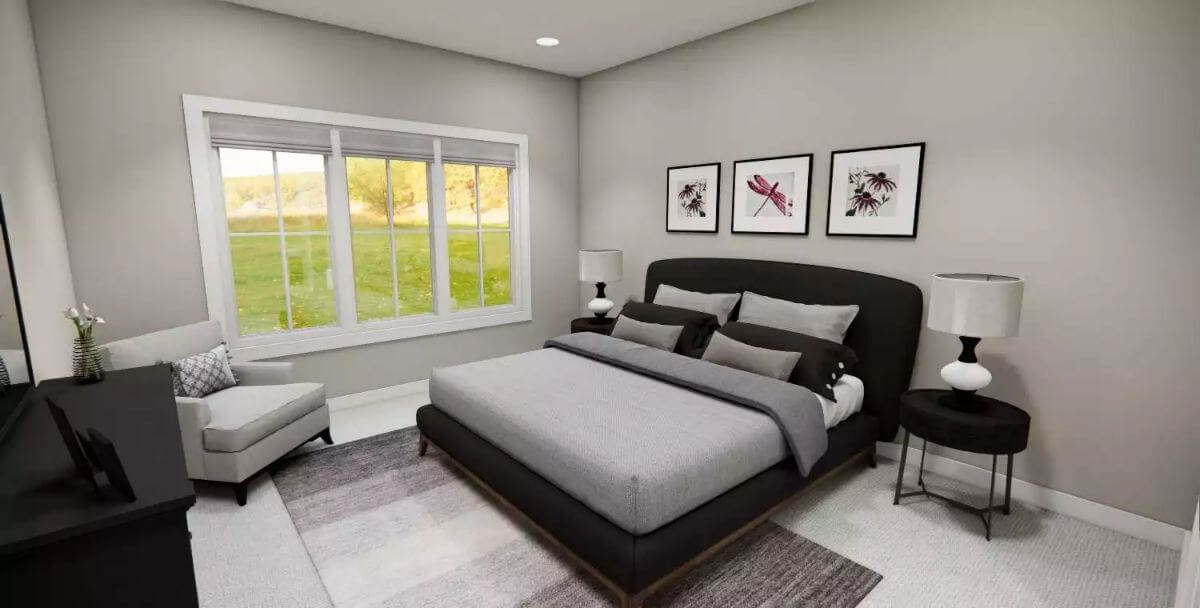
Primary Closet
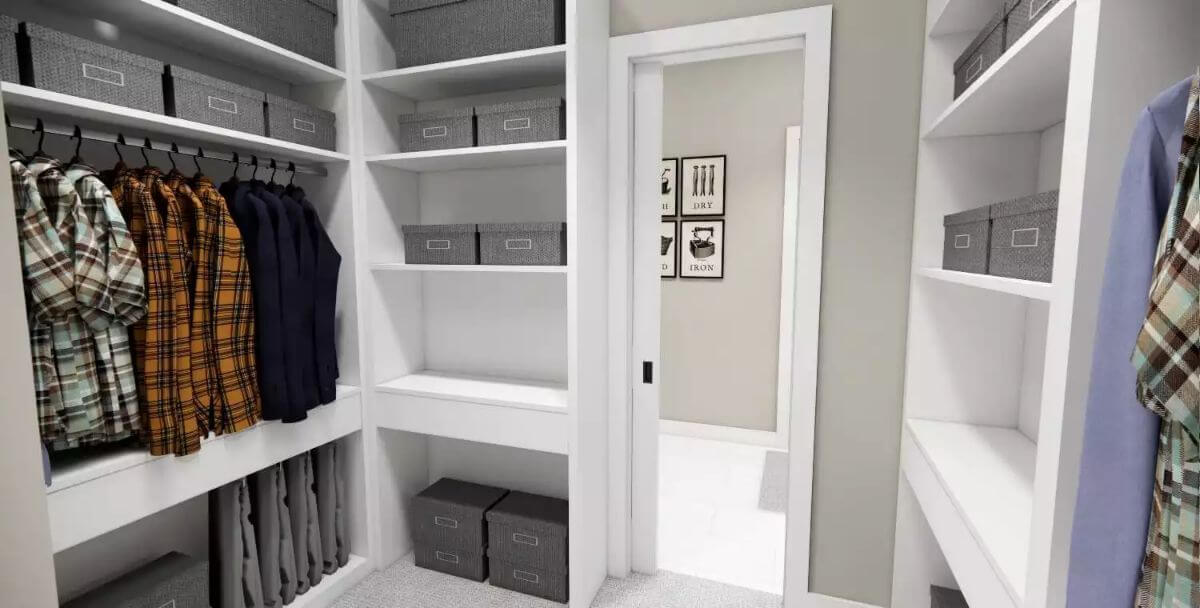
Primary Bathroom
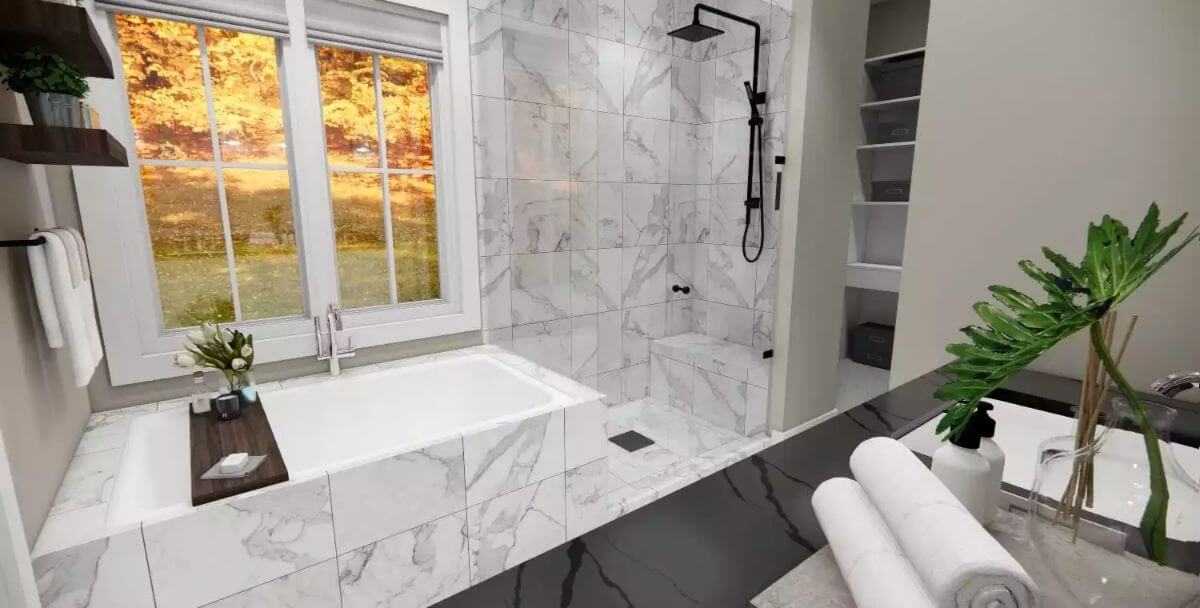
Primary Bathroom
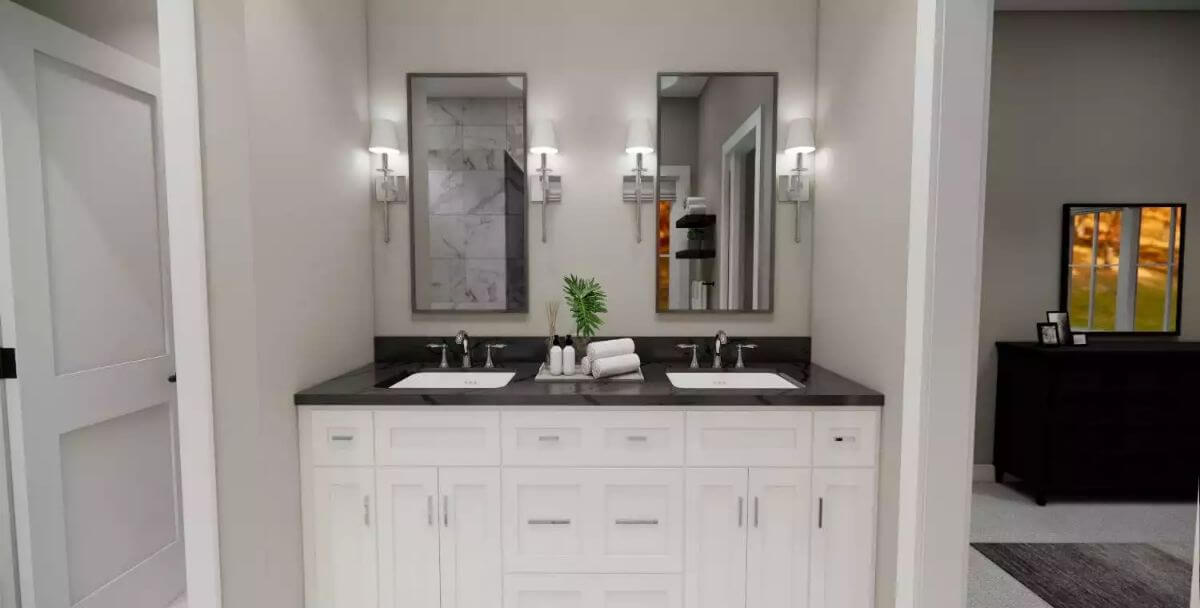
🔥 Create Your Own Magical Home and Room Makeover
Upload a photo and generate before & after designs instantly.
ZERO designs skills needed. 61,700 happy users!
👉 Try the AI design tool here
Bedroom
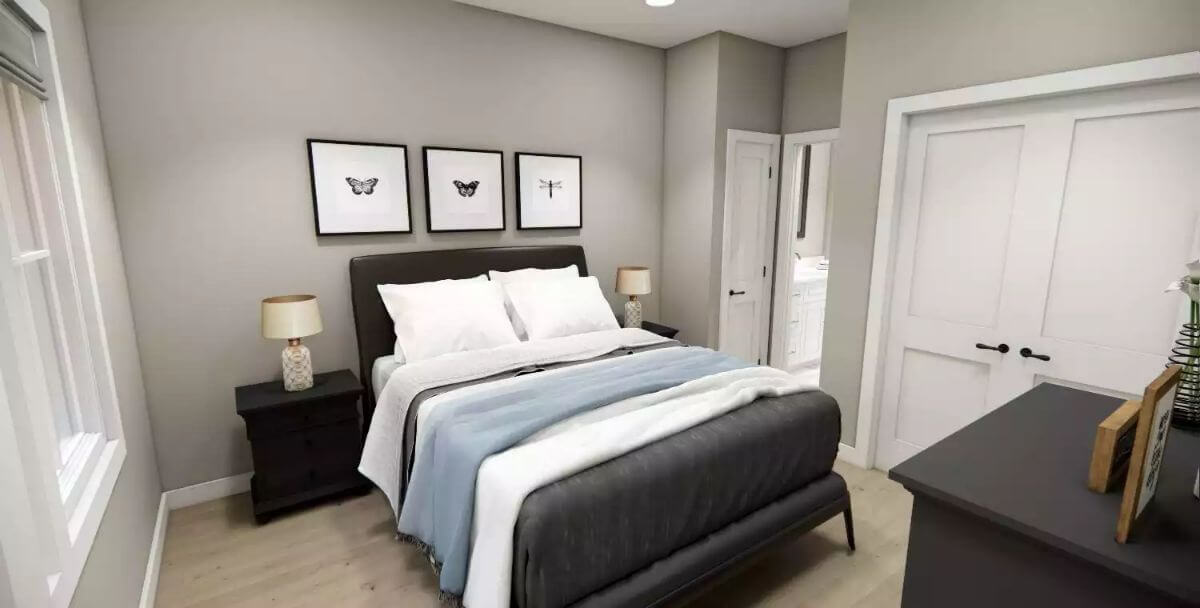
Bathroom
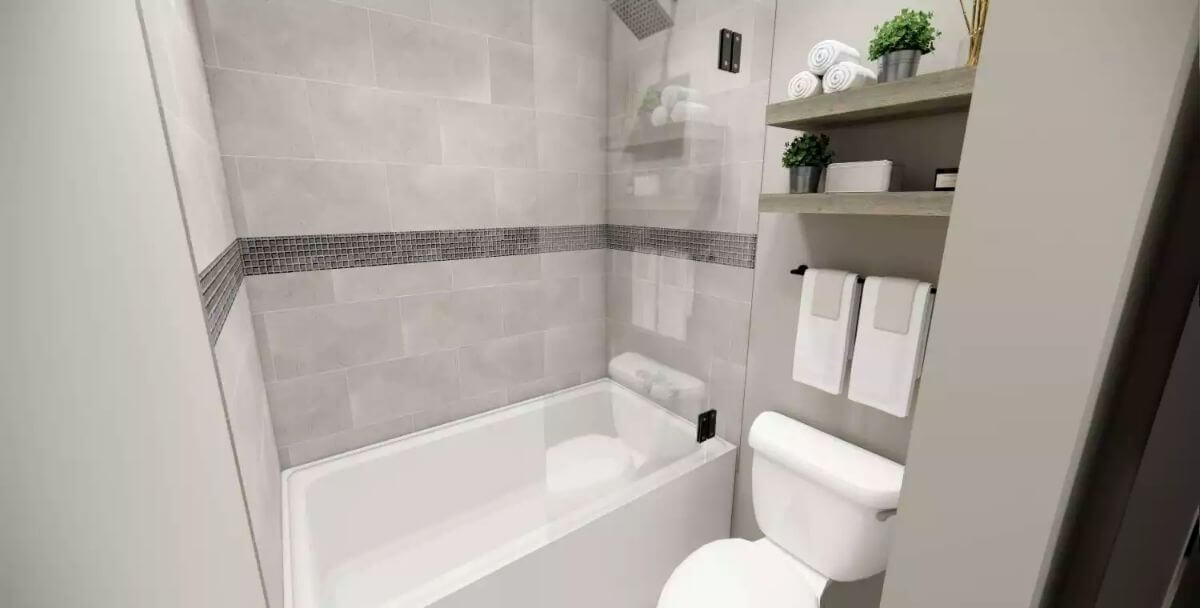
Laundry Room
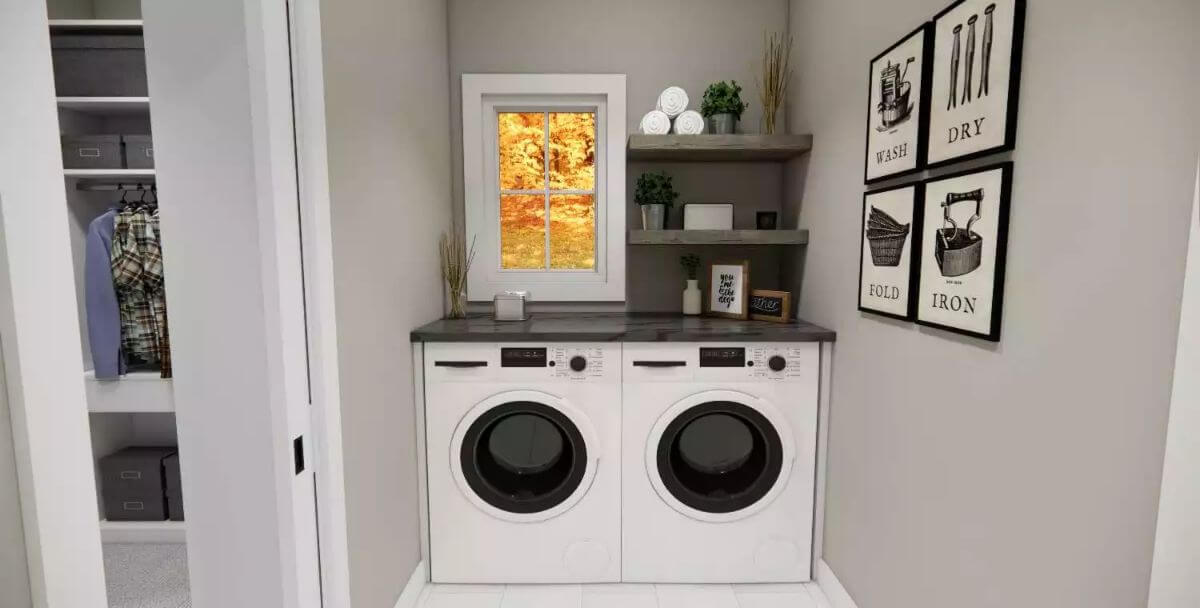
Loft
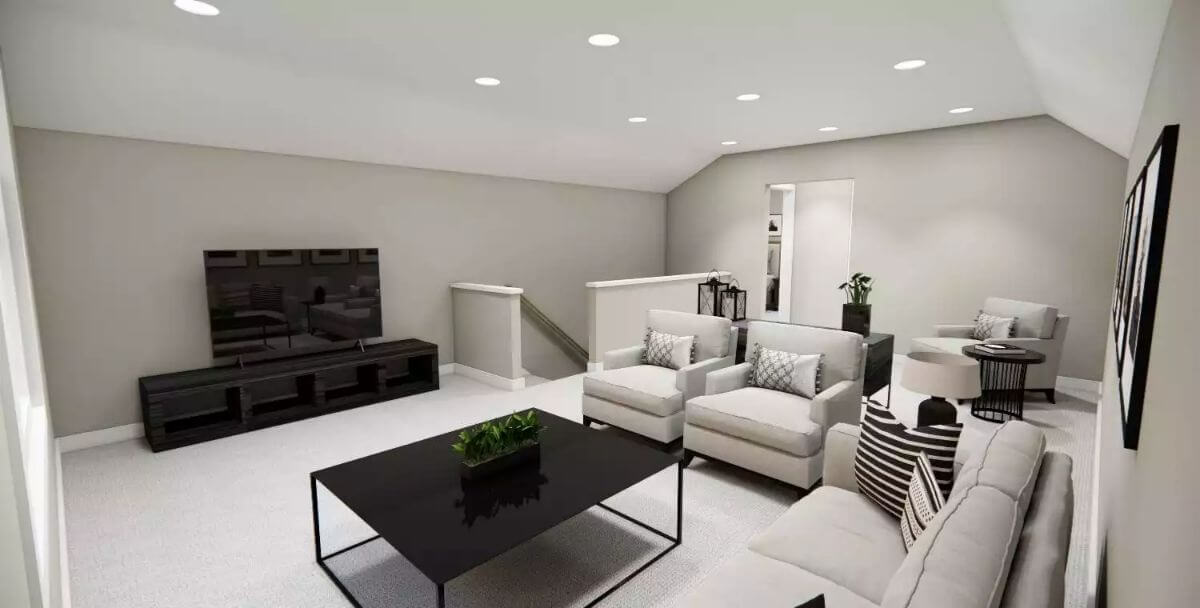
Bedroom

Would you like to save this?
Bedroom
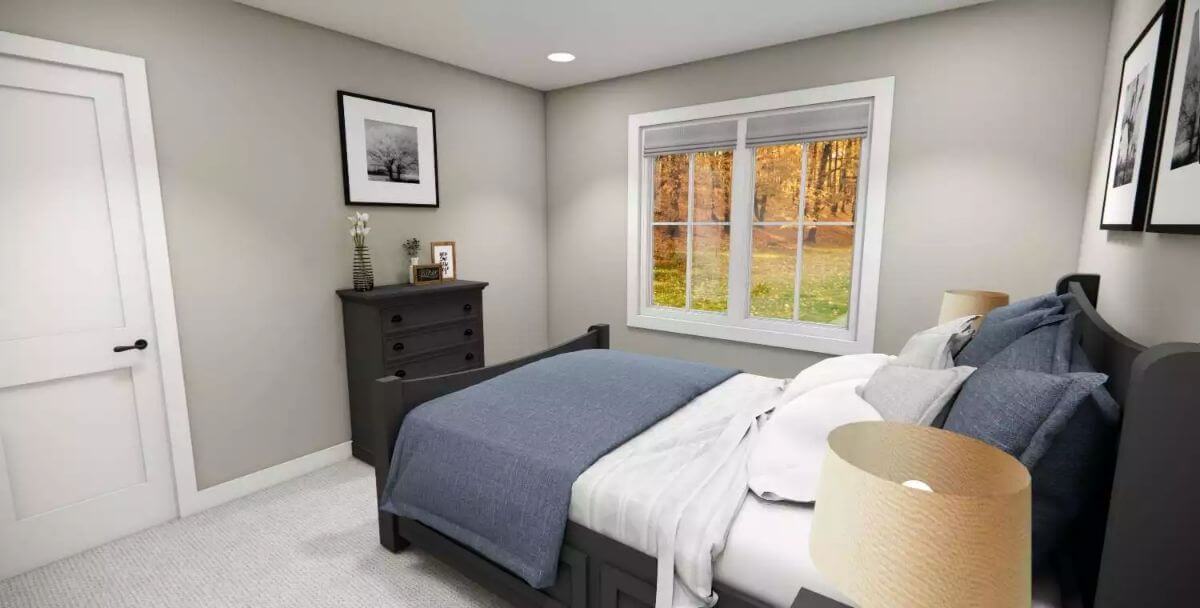
Details
This craftsman-style home features a charming and symmetrical exterior with gabled rooflines, shingle accents, and crisp white trim that highlights the architectural detailing. The welcoming front porch with tapered columns and double front doors sets a cozy tone, while the muted earthy tones of the siding create a warm and timeless appearance. Dormer windows on the upper level and a pair of carriage-style garage doors add to the home’s character and classic curb appeal.
Inside, the foyer opens into a spacious great room centered around a fireplace and flanked by large windows. The open kitchen includes an island with seating and connects easily to the dining area, creating a fluid gathering space ideal for daily living or entertaining. A rear porch extends the living space outdoors. The main level also includes a private primary suite with a large walk-in closet and ensuite bathroom, as well as a secondary bedroom that can serve as a guest suite or office. A mudroom and laundry area provide practical access to the attached two-car garage.
Upstairs, two additional bedrooms share a full bathroom. A large loft provides flexible space for a second living area, office, or playroom, making the upper floor ideal for families or visiting guests.
Pin It!
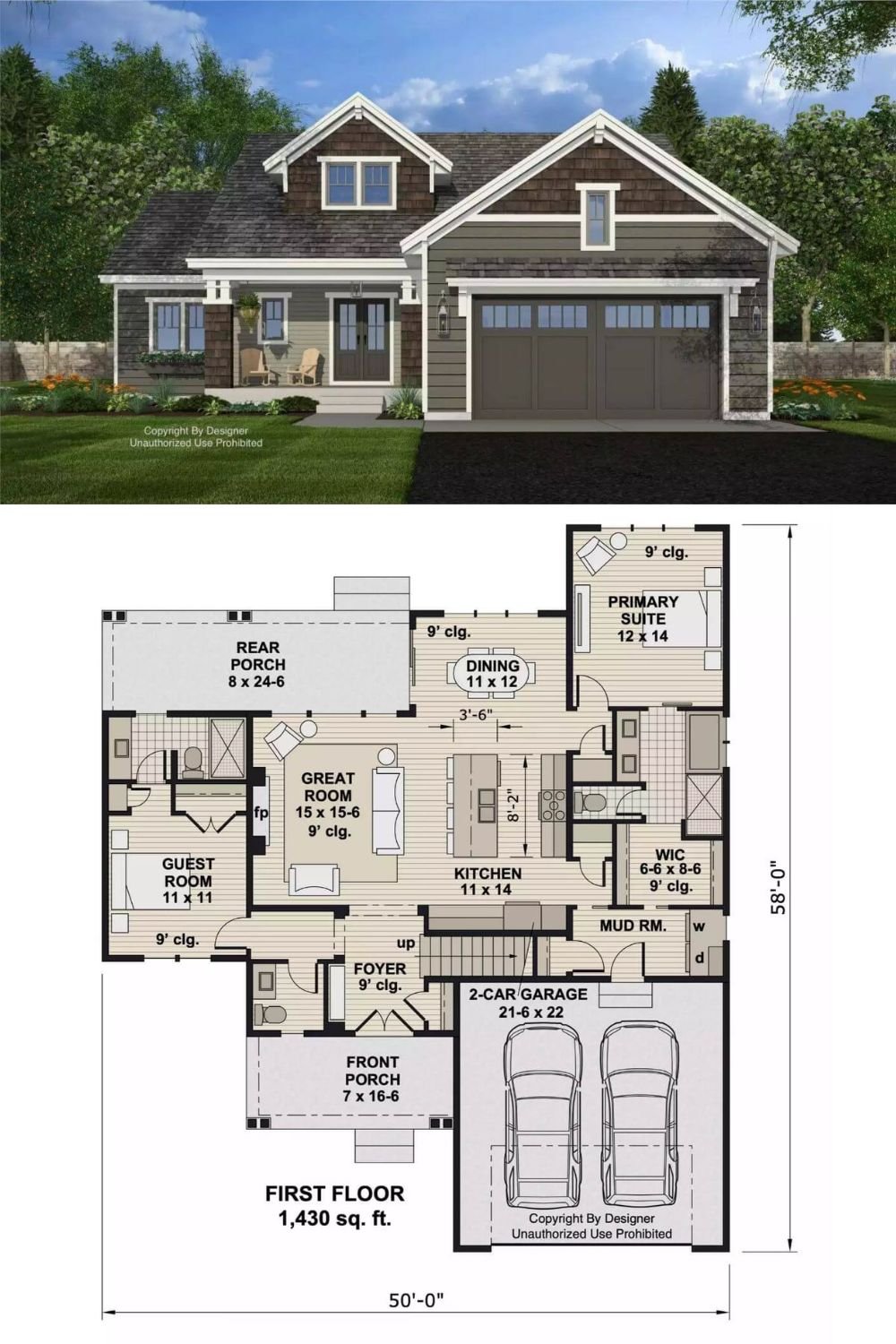
The House Designers Plan THD-10757


