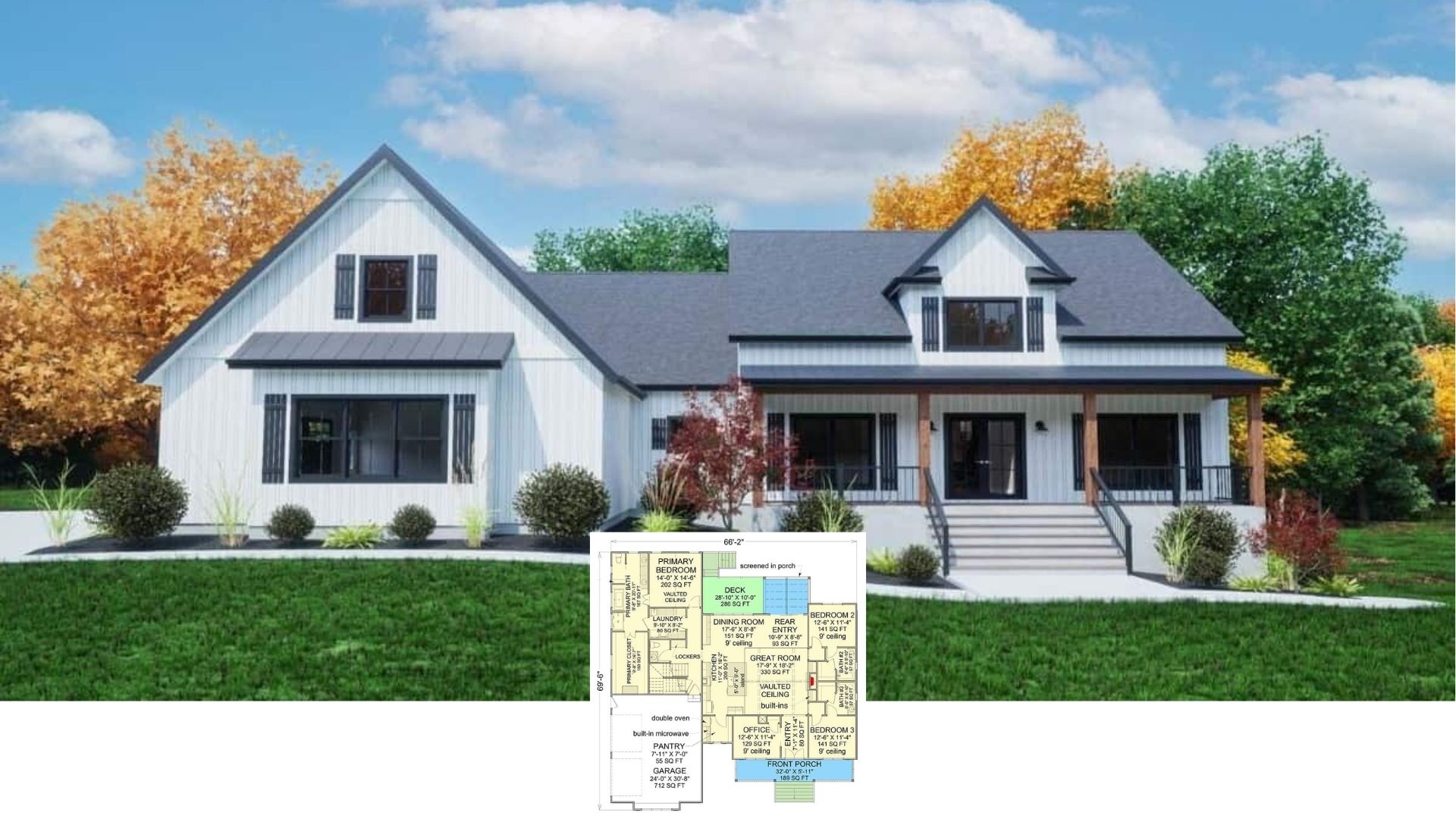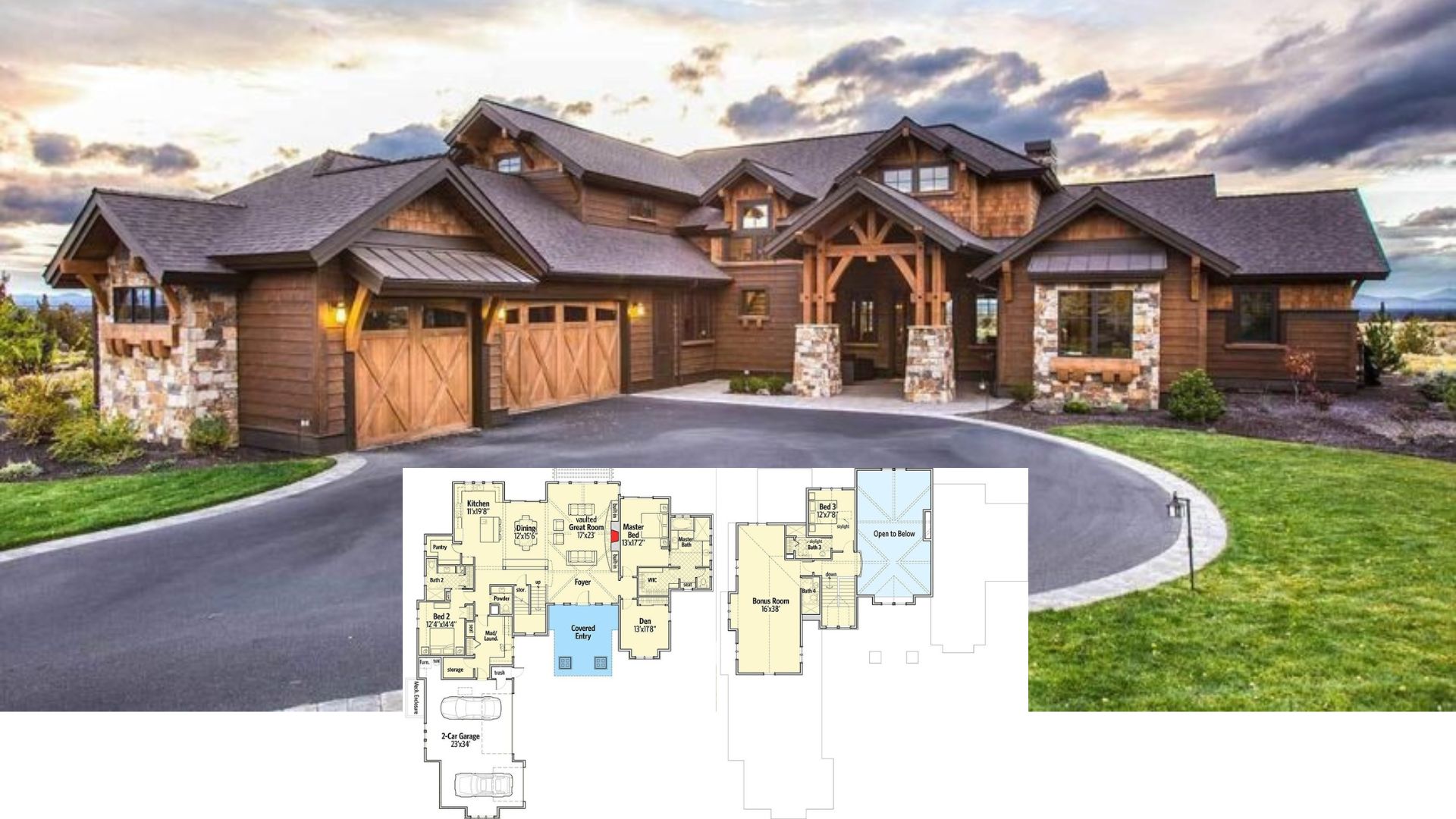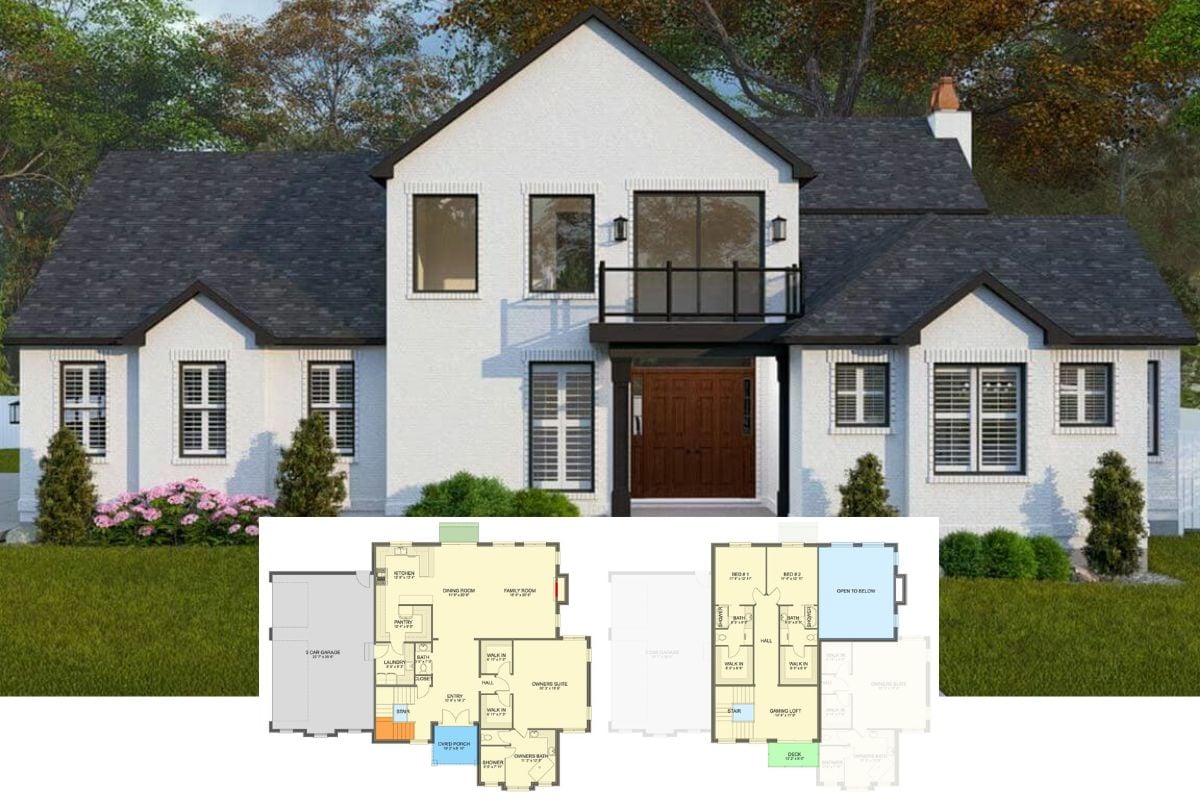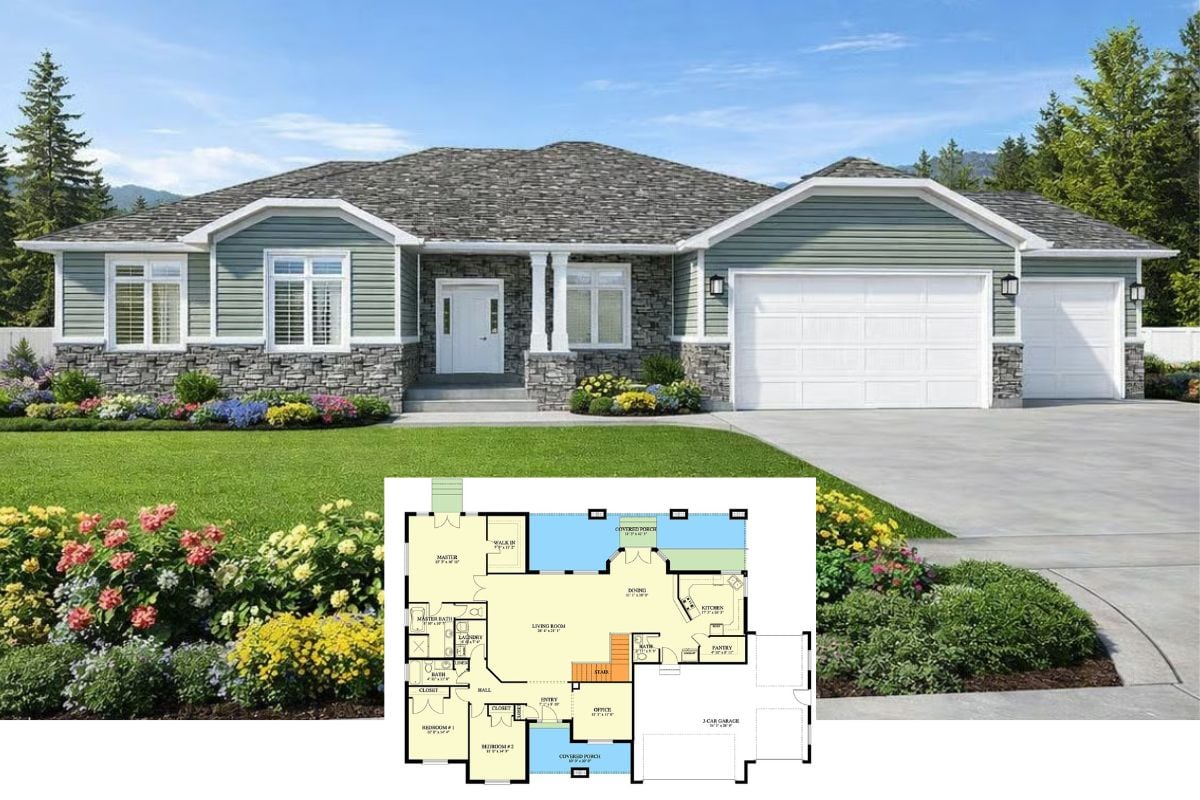
Would you like to save this?
Specifications
- Sq. Ft.: 1,480
- Bedrooms: 2
- Bathrooms: 2
- Stories: 2
Main Level Floor Plan

Second Level Floor Plan

🔥 Create Your Own Magical Home and Room Makeover
Upload a photo and generate before & after designs instantly.
ZERO designs skills needed. 61,700 happy users!
👉 Try the AI design tool here
Lower Level Floor Plan

Front View

Living Room

Living Room

Would you like to save this?
Kitchen

Dining Room

Primary Bedroom

Rear View

Details
This charming 2-bedroom cottage showcases a timeless exterior with classic clapboard siding, graceful gable rooflines, and white-framed windows that flood the interior with natural light.
A welcoming portico invites you into a formal foyer with a convenient coat closet, which flows into a gourmet kitchen. The kitchen’s large opening seamlessly connects to the dining and living rooms, creating an open, inviting space perfect for entertaining. At the back, a spacious terrace offers a serene setting for outdoor gatherings and relaxation.
The primary bedroom is located on the main level for convenience. It comes with a walk-in closet and a well-appointed ensuite.
Upstairs, you’ll find the second bedroom along with a shared bath and a versatile den, ideal for a home office, reading nook, or creative space.
The walkout basement gives you two additional bedrooms, a laundry room, and a family room that opens onto a covered terrace, perfect for year-round enjoyment.
Pin It!

The House Designers Plan THD-1143






