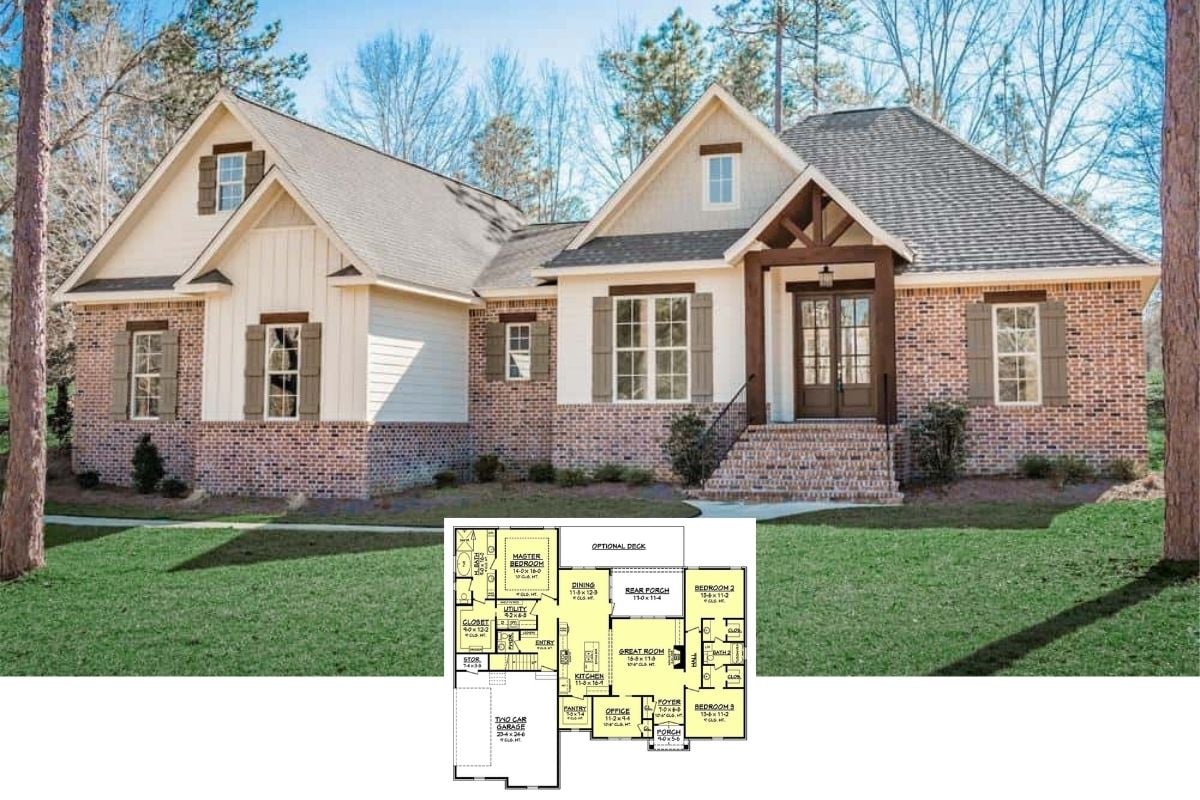Welcome to a captivating residence that artfully combines natural stone and vertical wood cladding across its contemporary facade. With its generous 1,917 square feet, this home offers three bedrooms and two and a half bathrooms with large windows that flood the interior with natural light. The design boasts a beautiful balance of bold contrasts, including a dark roof and garage door, paired with an elegant entryway that welcomes you in seamlessly.
A Perfect Blend of Stone and Wood in This Contemporary Facade

Would you like to save this?
This home showcases a modern architectural style characterized by clean lines, large windows, and a harmonious mix of natural materials. The exterior’s combination of rugged stonework with sleek wood elements sets the stage for the open floor plan inside, where a spacious kitchen and dining area serve as the heart of the home. With an emphasis on bringing the outdoors in, the layout encourages a seamless flow between living spaces and the charming covered terrace outside.
Exploring the Open Layout with a Spacious Kitchen/Dining Area
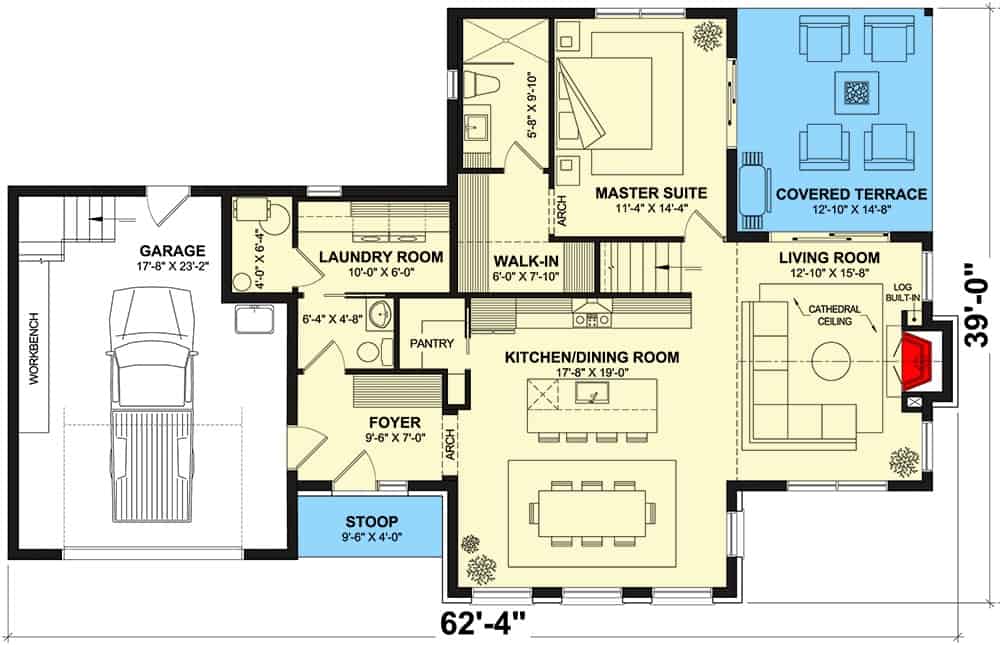
The floor plan reveals a thoughtfully designed layout, highlighting an expansive kitchen and dining room at its heart. A generous living room with a cathedral ceiling and cozy built-in features extends to a covered terrace, perfect for outdoor gatherings. The master suite, strategically positioned for privacy, complements functional spaces like a handy laundry room and a walk-in closet.
Source: Architectural Designs – Plan 22671DR
Upper-Level Floor Plan Featuring Versatile Bonus Storage
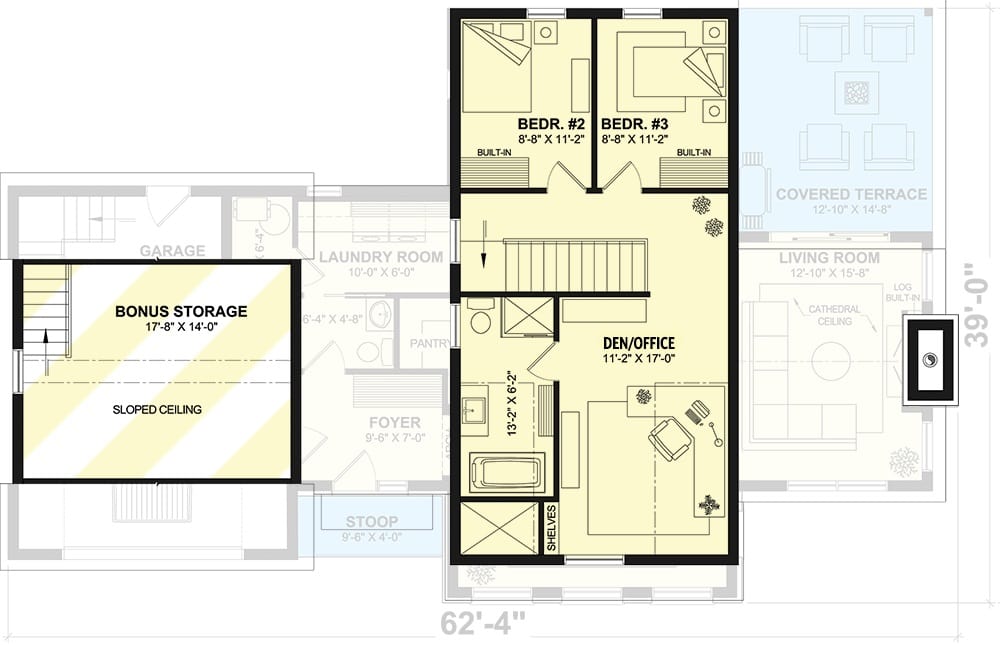
🔥 Create Your Own Magical Home and Room Makeover
Upload a photo and generate before & after designs instantly.
ZERO designs skills needed. 61,700 happy users!
👉 Try the AI design tool here
This upper floor plan highlights a cleverly designed use of space with bonus storage under a sloped ceiling, perfect for housing seasonal items or creating a hideaway corner. The two bedrooms share proximity to a den/office, providing a flexible area that can transform as lifestyle needs change. Conveniently connected to the main areas below, this level offers both functionality and opportunity for personalization.
Source: Architectural Designs – Plan 22671DR
Check Out This Inviting Porch for Evening Relaxation
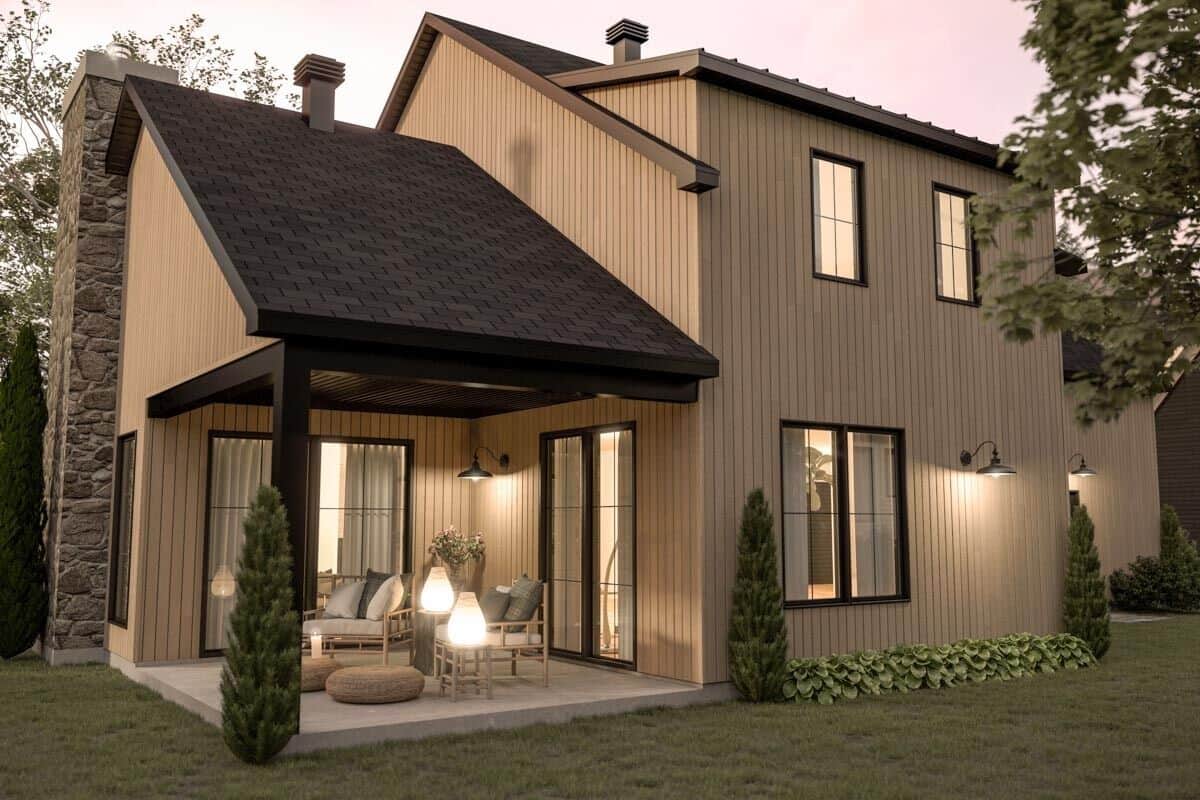
This home features a charming porch area with comfortable seating, ideal for unwinding at the end of the day. Vertical wood siding beautifully complements the stone chimney, adding a rustic yet refined touch to the exterior. Soft, glowing lanterns enhance the ambiance, making this outdoor space perfect for quiet evenings or social gatherings.
Stone Accents and Vertical Wood Siding Create a Harmonious Exterior
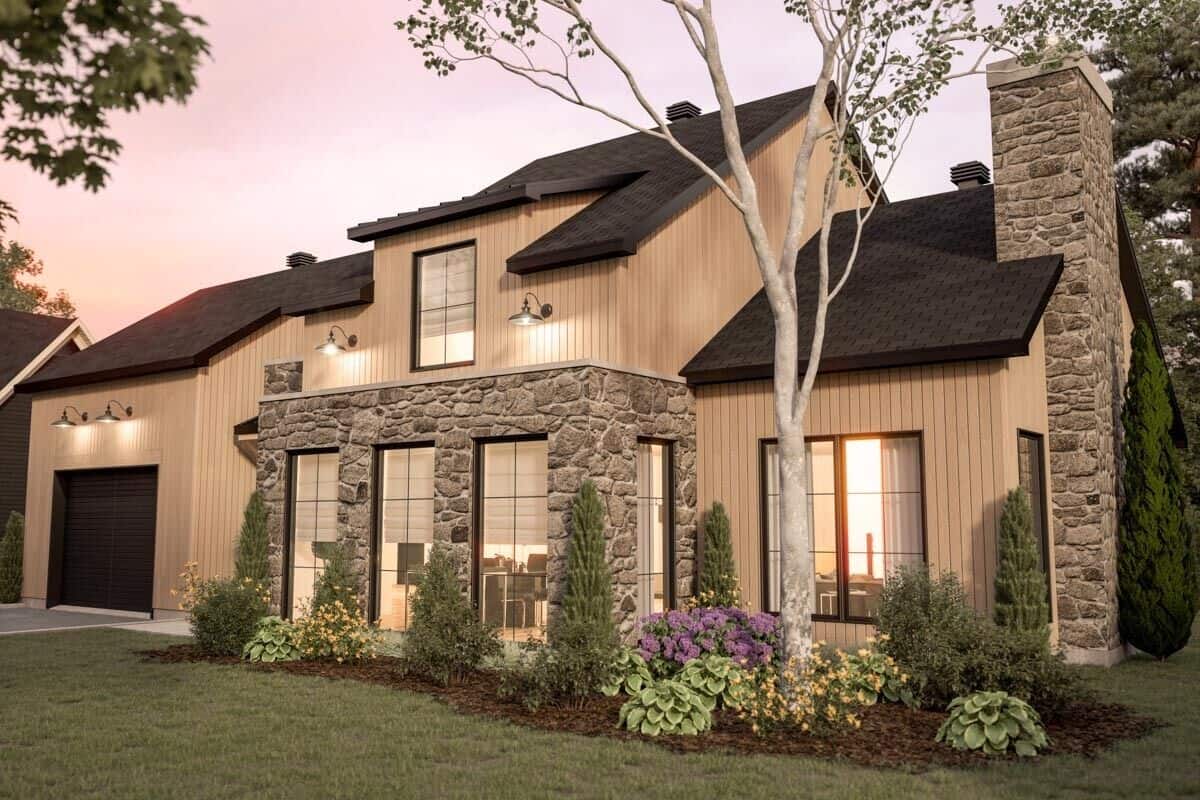
This striking home exterior balances rugged stonework with sleek vertical wood siding, providing a harmonious and visually appealing facade. Large windows on the first floor ensure the interior is naturally lit, further showcasing the home’s modern architectural style. Complementing the facade, the landscaping features a mix of greenery and colorful blooms, anchoring the structure to its natural surroundings.
Transition Through an Arched Hallway into a Warm Living Space
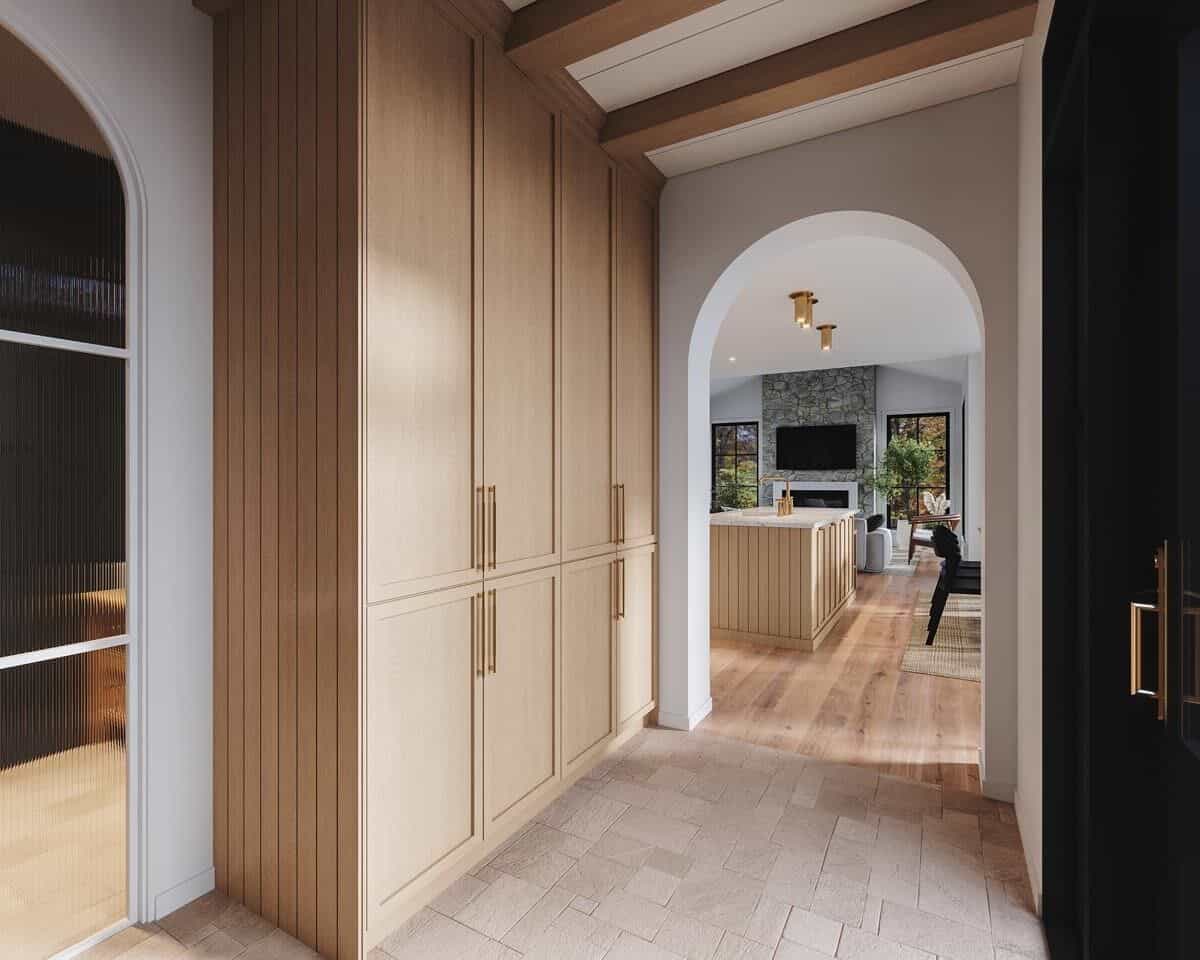
This view offers a glimpse into the home’s inviting living area, framed by a graceful archway. The hallway is accented by floor-to-ceiling wooden cabinetry, seamlessly blending storage with style. Beyond, the living space features a stone fireplace and is bathed in natural light, enhancing the cozy, modern atmosphere.
Explore This Kitchen and Dining Space with Stylish Arched Entryway
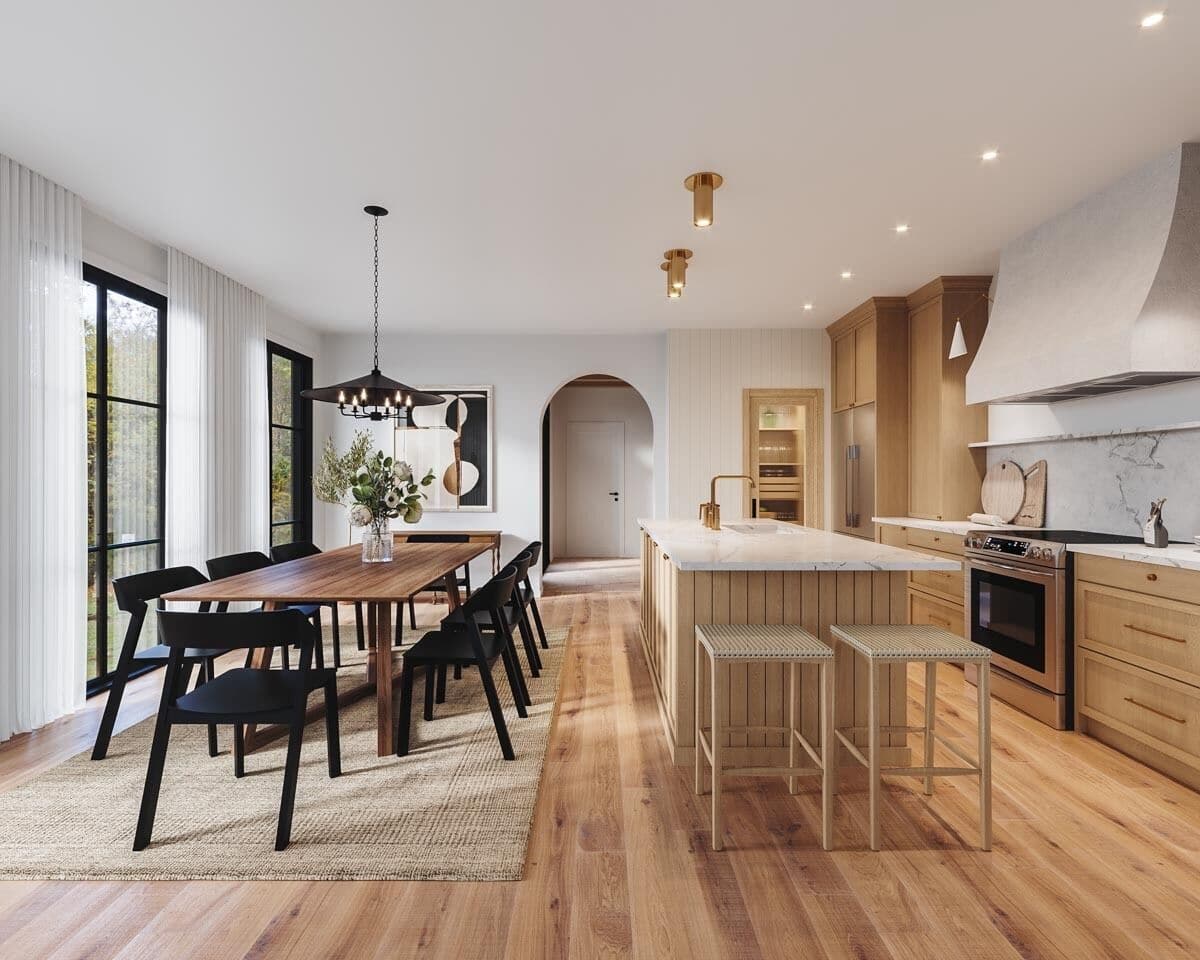
Would you like to save this?
This open kitchen and dining area features warm wooden cabinetry paired with sleek, modern black chairs and a rustic dining table. The marble kitchen island, framed by soft lighting and a unique range hood, adds an element of casual luxury. Complementing the aesthetic, an arched entryway offers a subtle transition to other parts of the home.
Stylish Dining Area with Striking Black Chairs and a Classic Chandelier
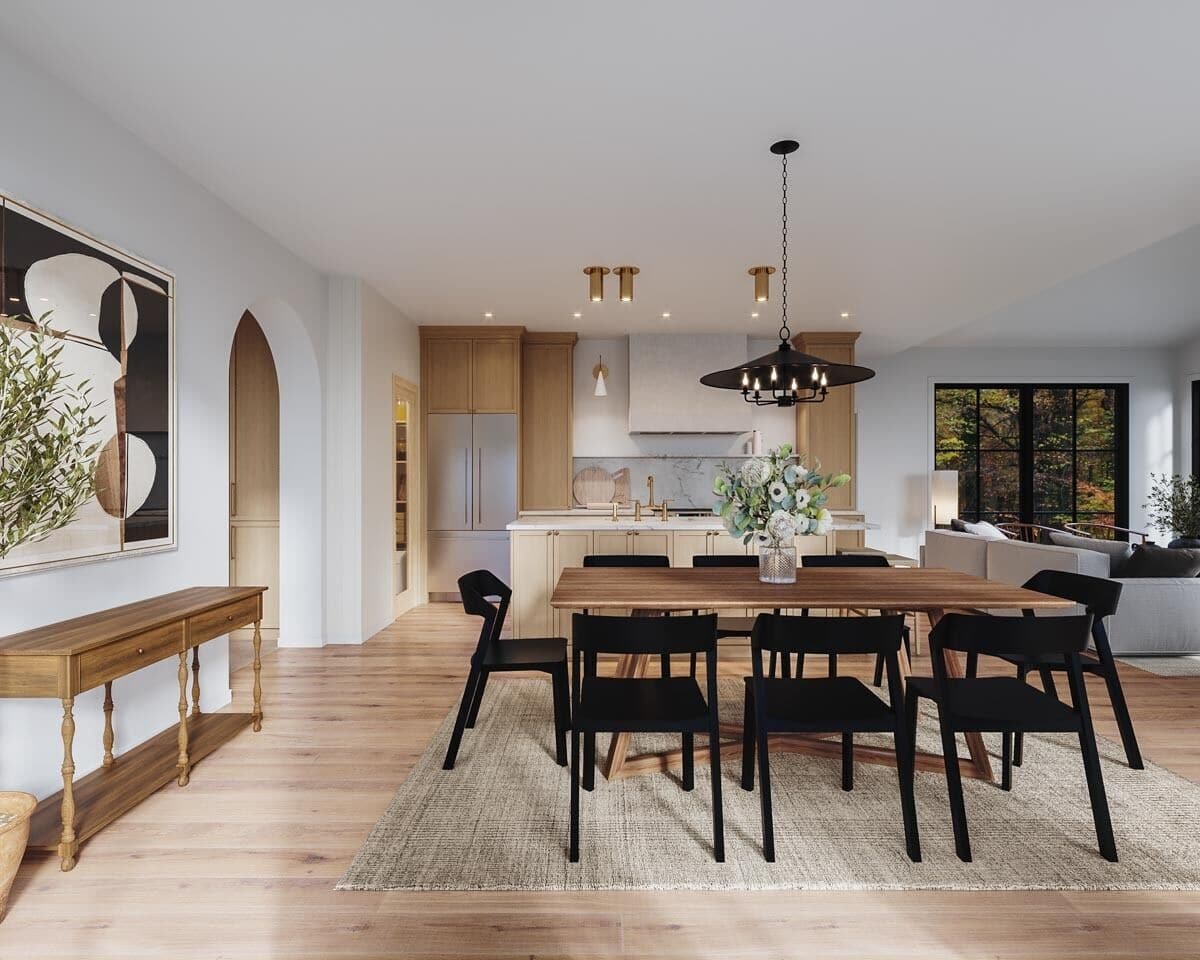
This dining space showcases a perfect blend of contemporary and classic elements, featuring a sleek wooden table surrounded by bold black chairs. The room’s focal point is a classic chandelier that adds a touch of elegance and warm lighting. An arched entryway subtly frames the space, leading to the open kitchen and living area, enhancing the flow and airy feel.
Arched Doorway Framing a Warm Spacious Dining Area
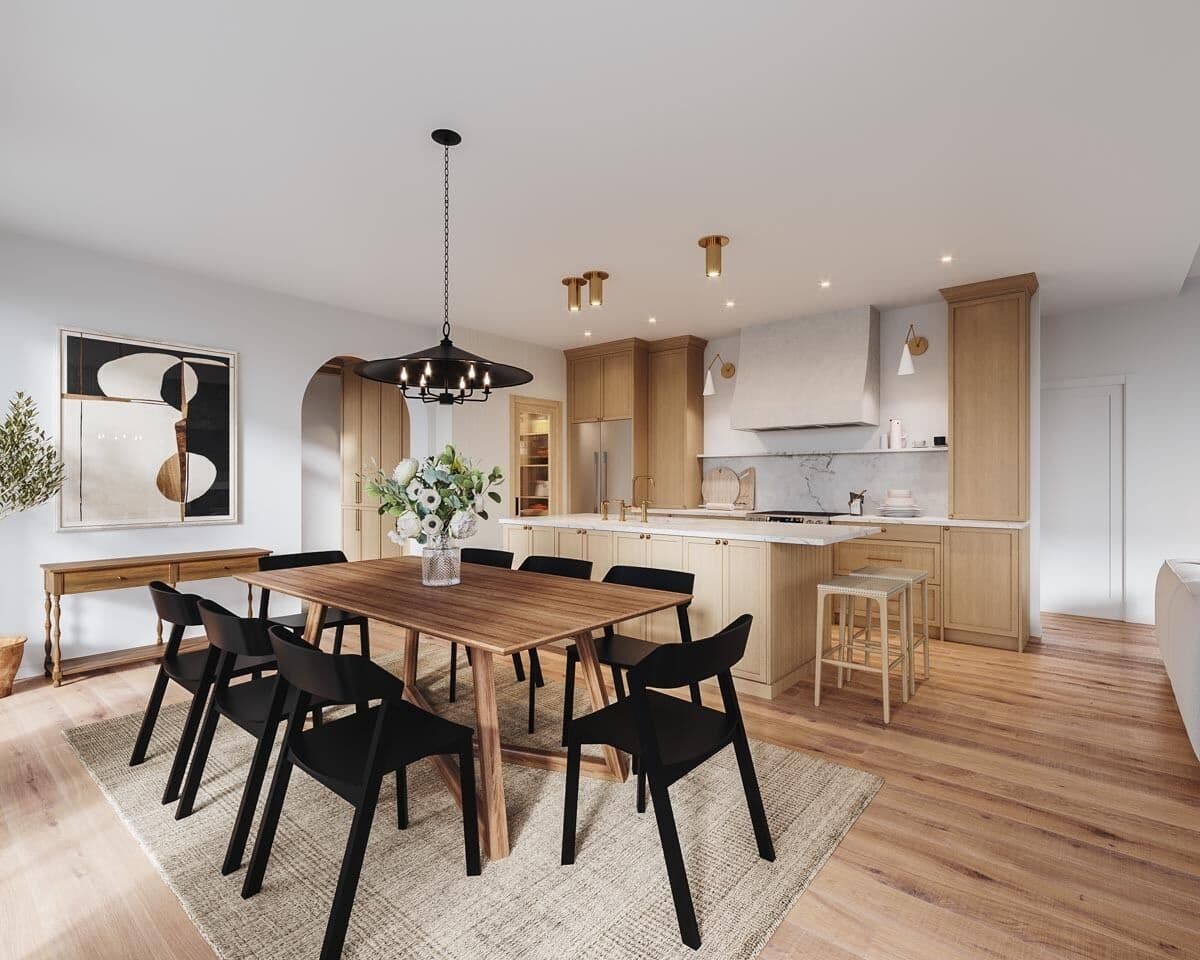
This dining area combines sleek, modern elements with warm wood tones, creating a dynamic and inviting space. Bold black chairs surround a wooden table, complemented by a dramatic chandelier above. The arched doorway adds a touch of architectural interest, guiding the way into an adjoining minimalist kitchen.
Explore This Inviting Living Room with a Natural Stone Fireplace
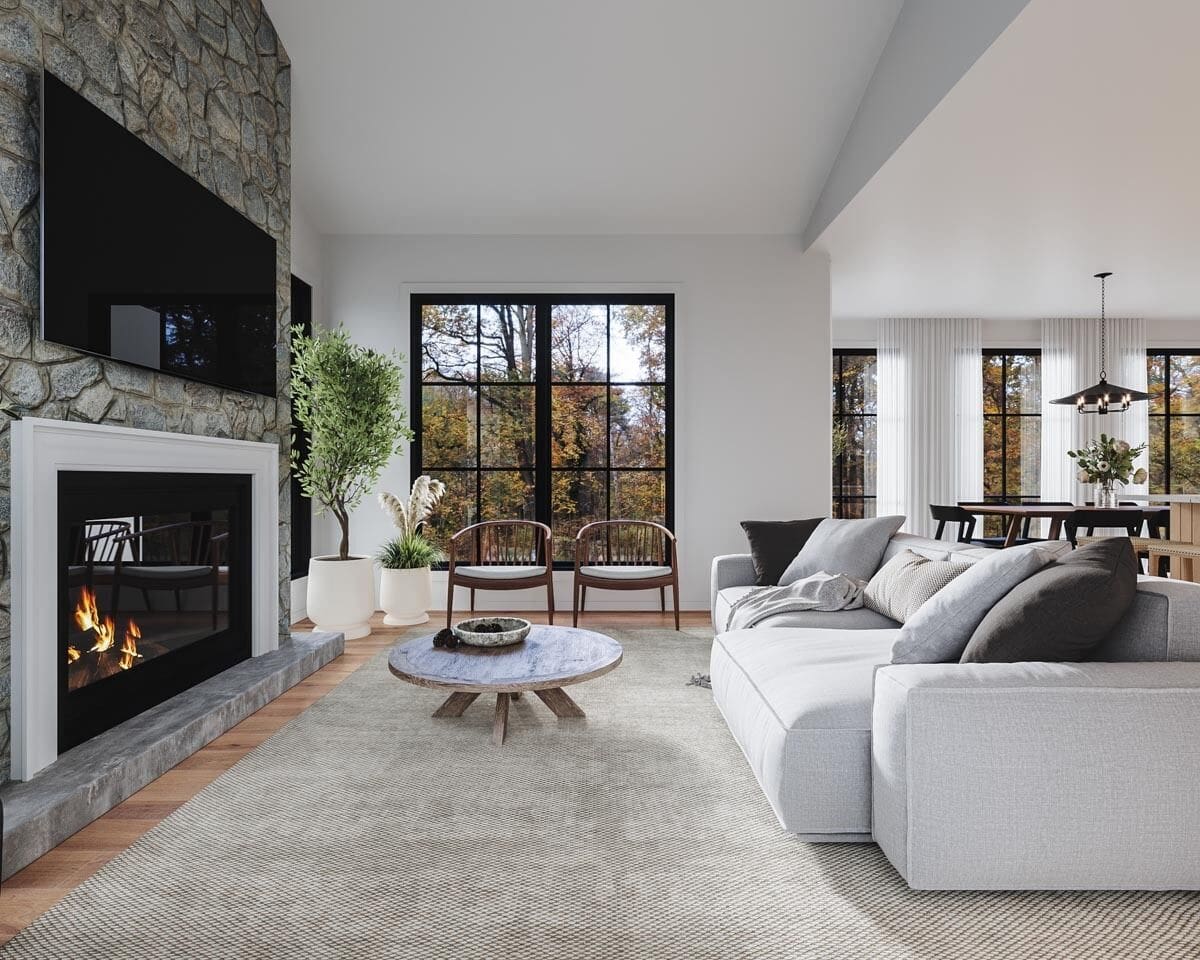
This living room combines elegance with comfort, featuring a striking natural stone fireplace as its focal point. Large windows with sleek black frames allow natural light to flood the space, highlighting the neutral tones of the plush sofa and minimalist decor. The room smoothly transitions into a dining area, offering an open and continuous flow perfect for both relaxation and entertaining.
Seamless Living Room to Kitchen Flow with Vaulted Ceilings
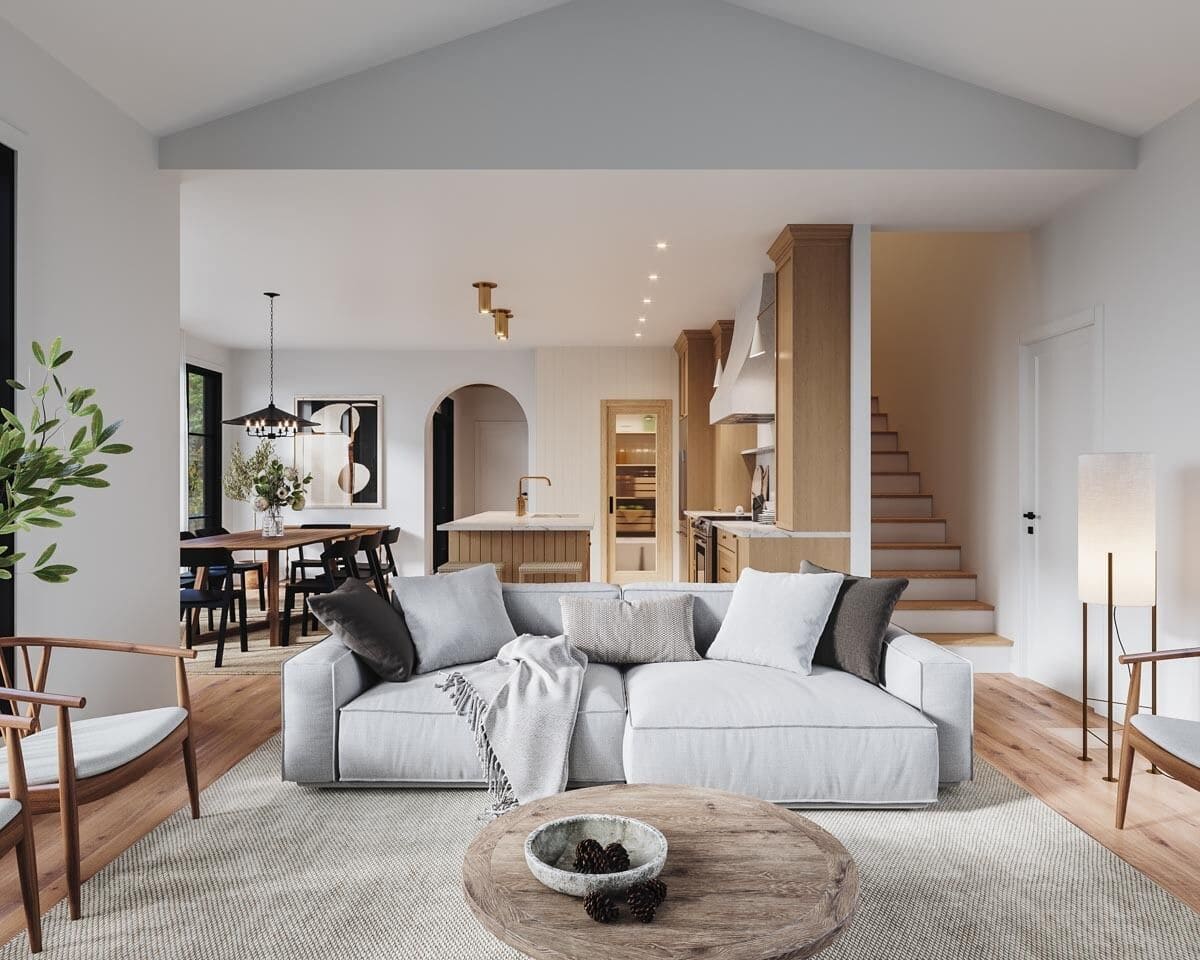
This open-concept living area effortlessly transitions into the kitchen, highlighted by a vaulted ceiling that adds a sense of spaciousness. The neutral-toned sofa and warm wooden furniture create a harmonious, inviting atmosphere. An arched doorway guides the way to the kitchen, where sleek cabinetry and a central island offer both functionality and style.
Notice the Striking Stone Fireplace in This Sunlit Living Room
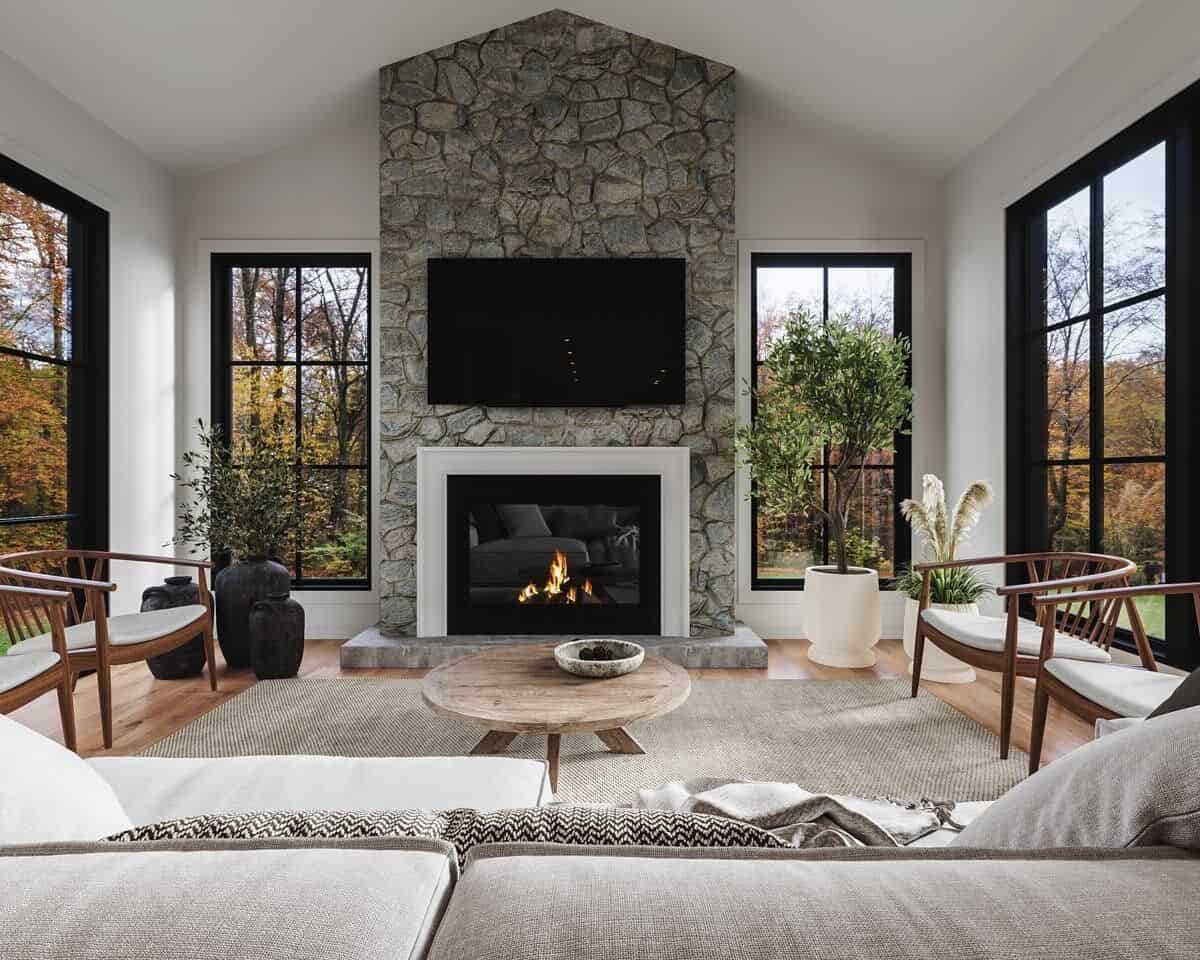
This living room features a captivating stone fireplace as its central element, seamlessly blending rustic charm with modern aesthetics. The expansive black-framed windows draw in an abundance of natural light, creating a harmonious connection with the outdoor scenery. Minimalist wooden furniture and neutral tones enhance the room’s serene and sophisticated atmosphere.
Wow, Look at This Bathroom with Luxurious Marble and Brass Accents
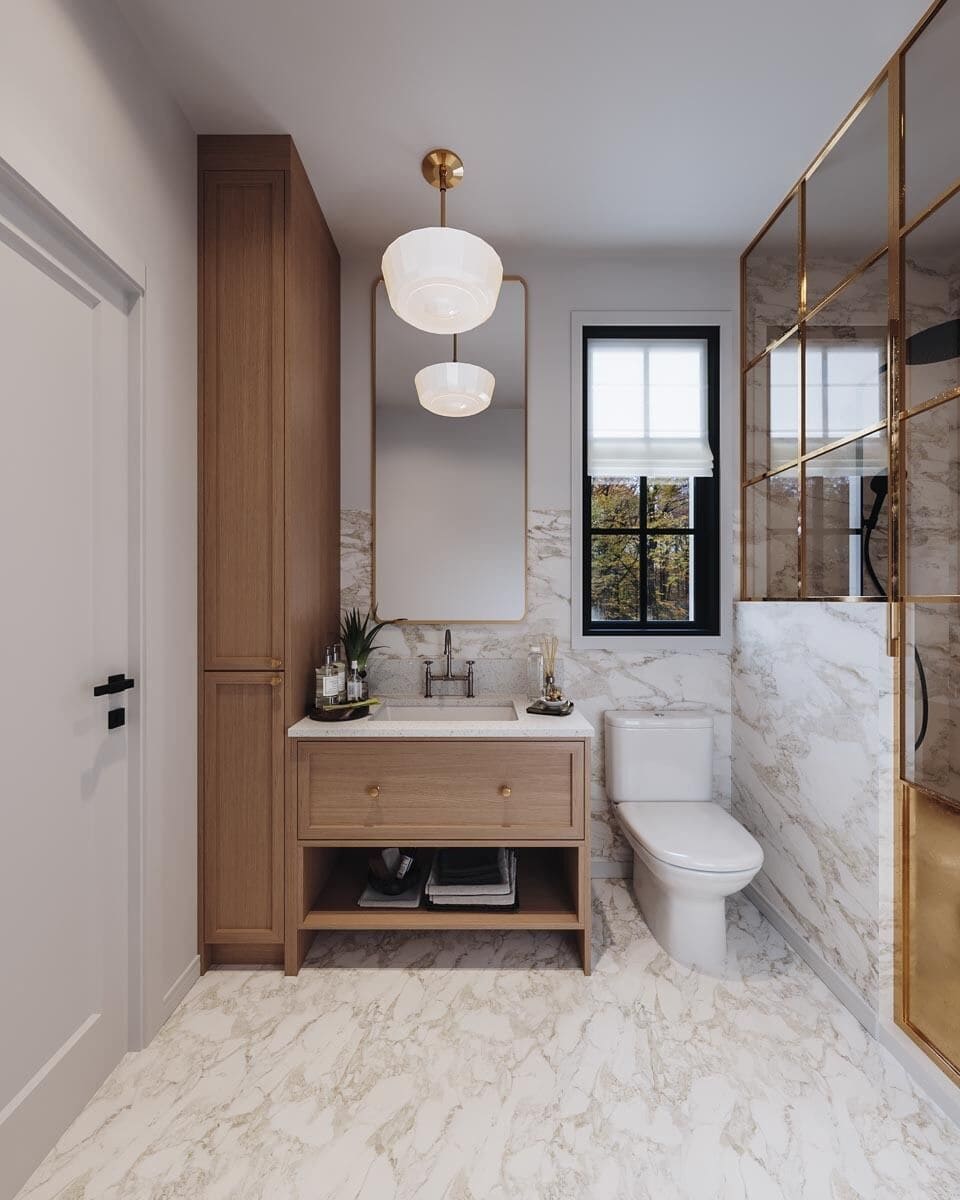
This chic bathroom design features elegant marble tiling on the floors and walls, creating a seamless and sophisticated look. The brass accents, seen in the shower enclosure and lighting fixtures, add a touch of opulence and warmth. A sleek wooden vanity complements the modern aesthetic, providing both style and functionality in this refined space.
Freestanding Tub with Stone Wall Highlighted by Oversized Pendant Light
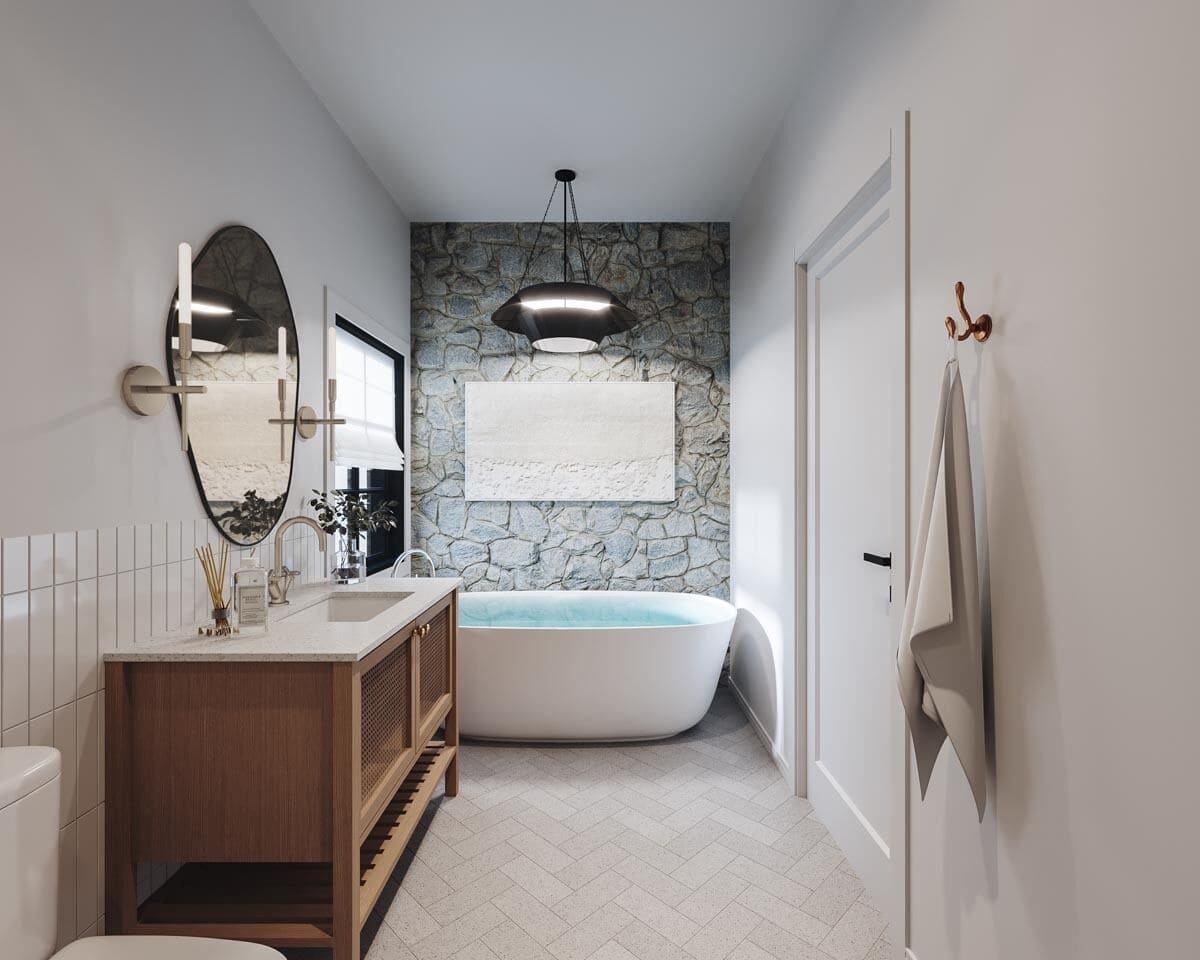
This bathroom design centers around a striking freestanding tub set against a textured stone wall, reflecting a blend of luxury and nature. The oversized pendant light above adds a modern touch, casting gentle illumination over the serene space. Complementing the scene, a wooden vanity with an elegant oval mirror combines practicality with style, making this bathroom a tranquil retreat.
Breathtaking Bathroom with a Freestanding Tub and Stone Wall Focal Point
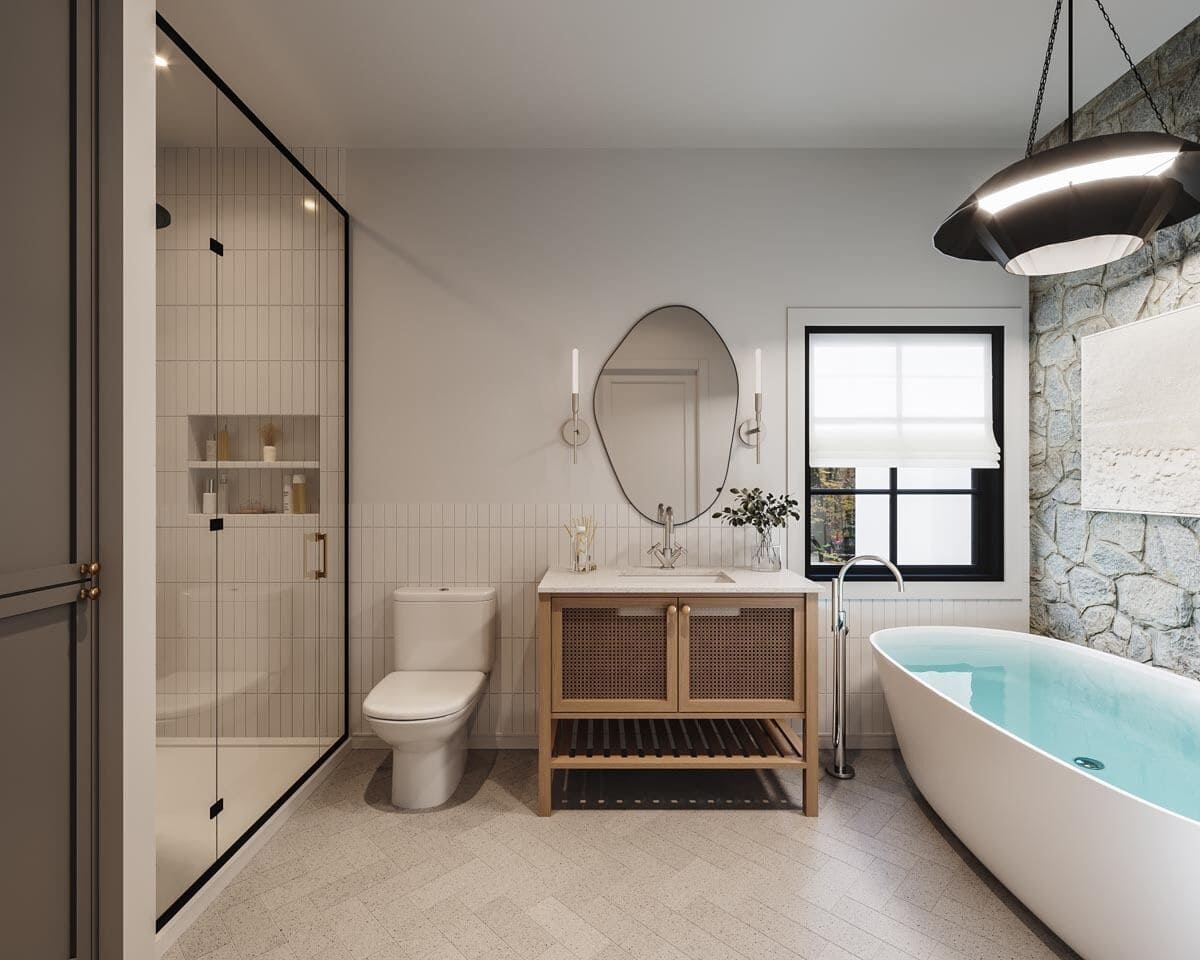
🔥 Create Your Own Magical Home and Room Makeover
Upload a photo and generate before & after designs instantly.
ZERO designs skills needed. 61,700 happy users!
👉 Try the AI design tool here
This serene bathroom features a sleek, freestanding tub set against a textured stone wall, creating a harmonious blend of nature and luxury. The oval mirror above the wooden vanity adds a touch of elegance, complemented by minimalist wall sconces. A chic glass-enclosed shower with subtle tile work completes this refined space, offering both functionality and style.
Notice the Streamlined Built-in Storage in This Polished Laundry Room
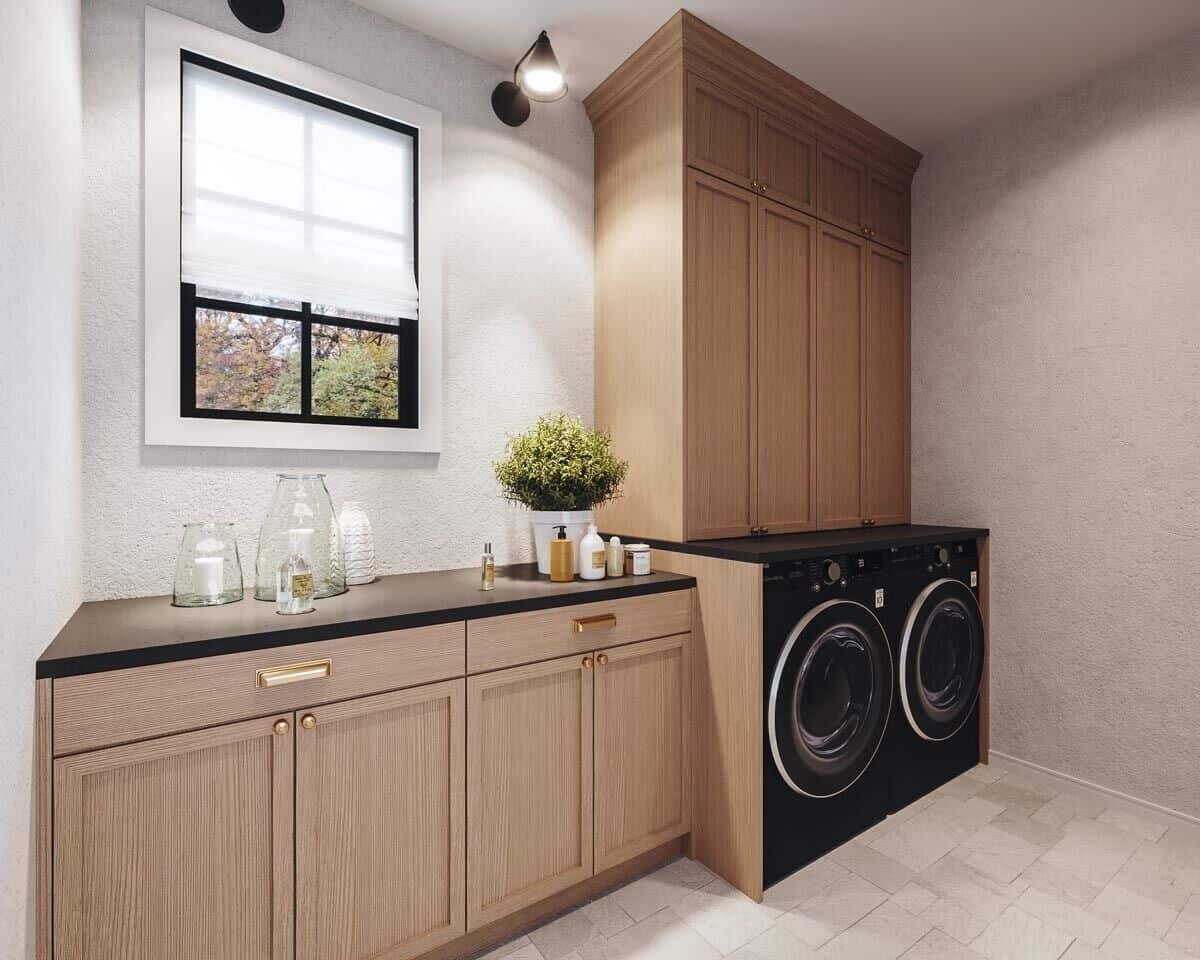
This laundry room showcases a blend of functionality and style with its sleek wooden cabinetry and matte black countertops. The stacked washer and dryer fit seamlessly into the design, providing efficient use of space. A large window ensures plenty of natural light, highlighting the room’s elegant, modern aesthetic.
Powder Room with High-Contrast Vertical Paneling
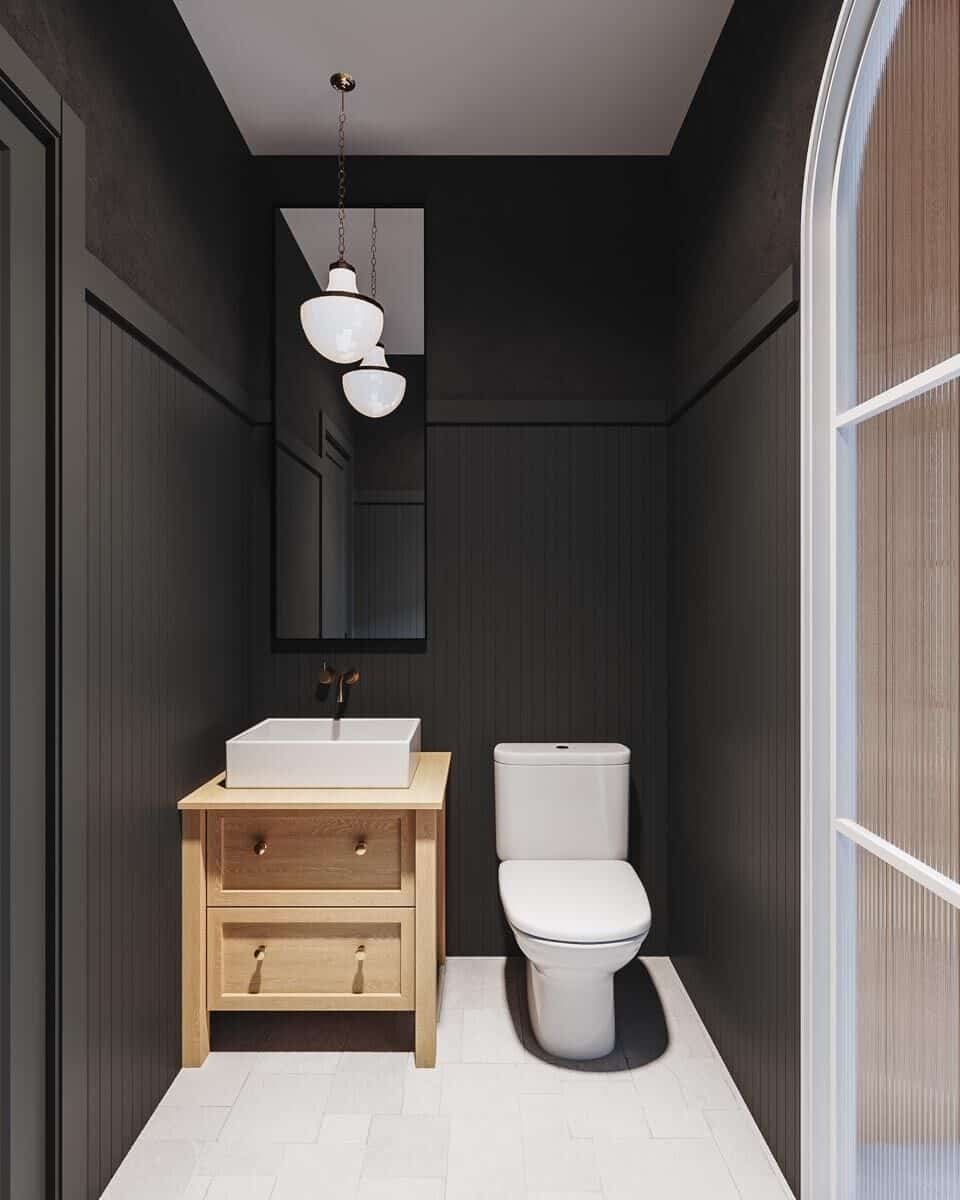
This stylish powder room features striking black vertical paneling that adds depth and character to the compact space. A light wooden vanity with a square basin and modern fixtures introduces warmth and contrast, balancing the bold walls. An elegant pendant light enhances the room’s sophisticated yet approachable atmosphere.
Source: Architectural Designs – Plan 22671DR





