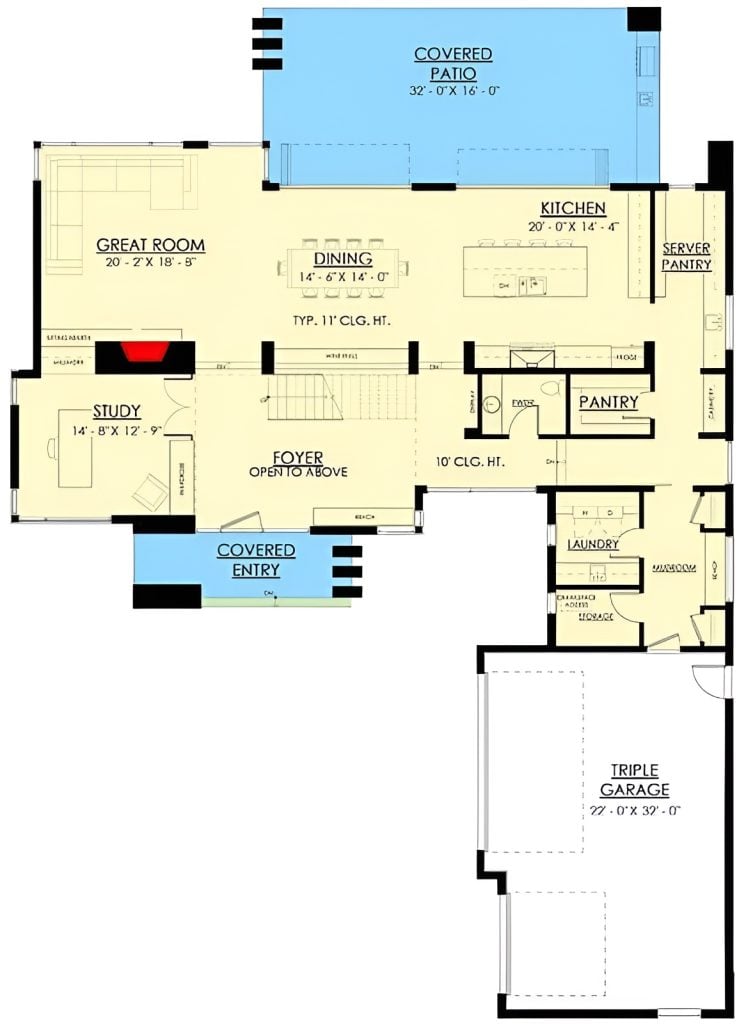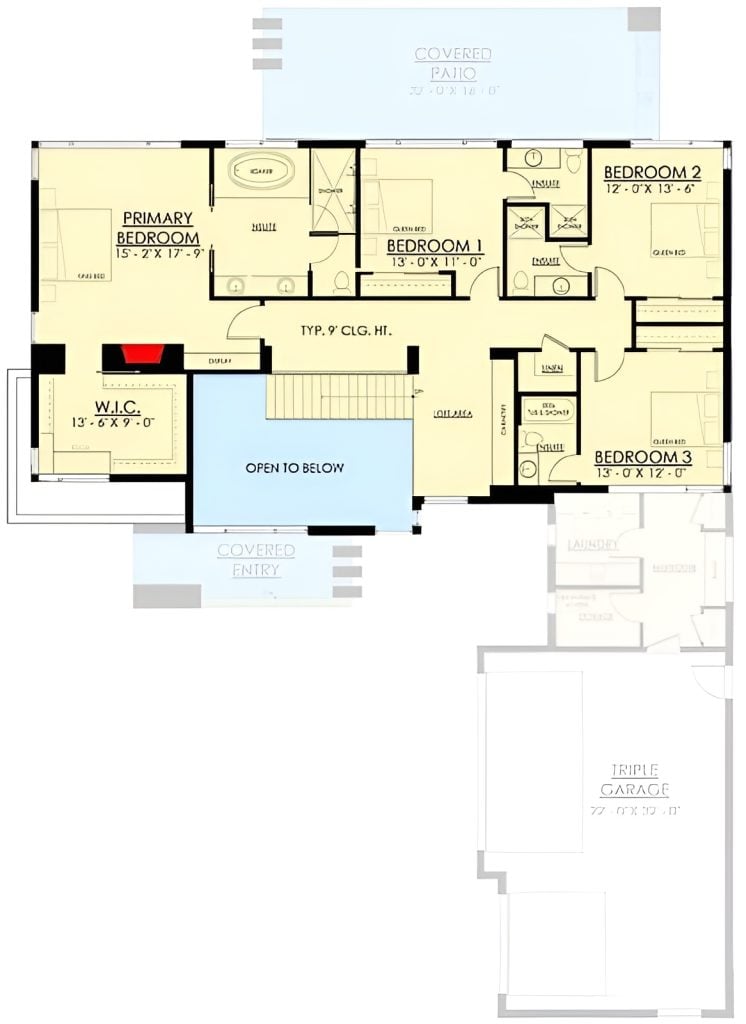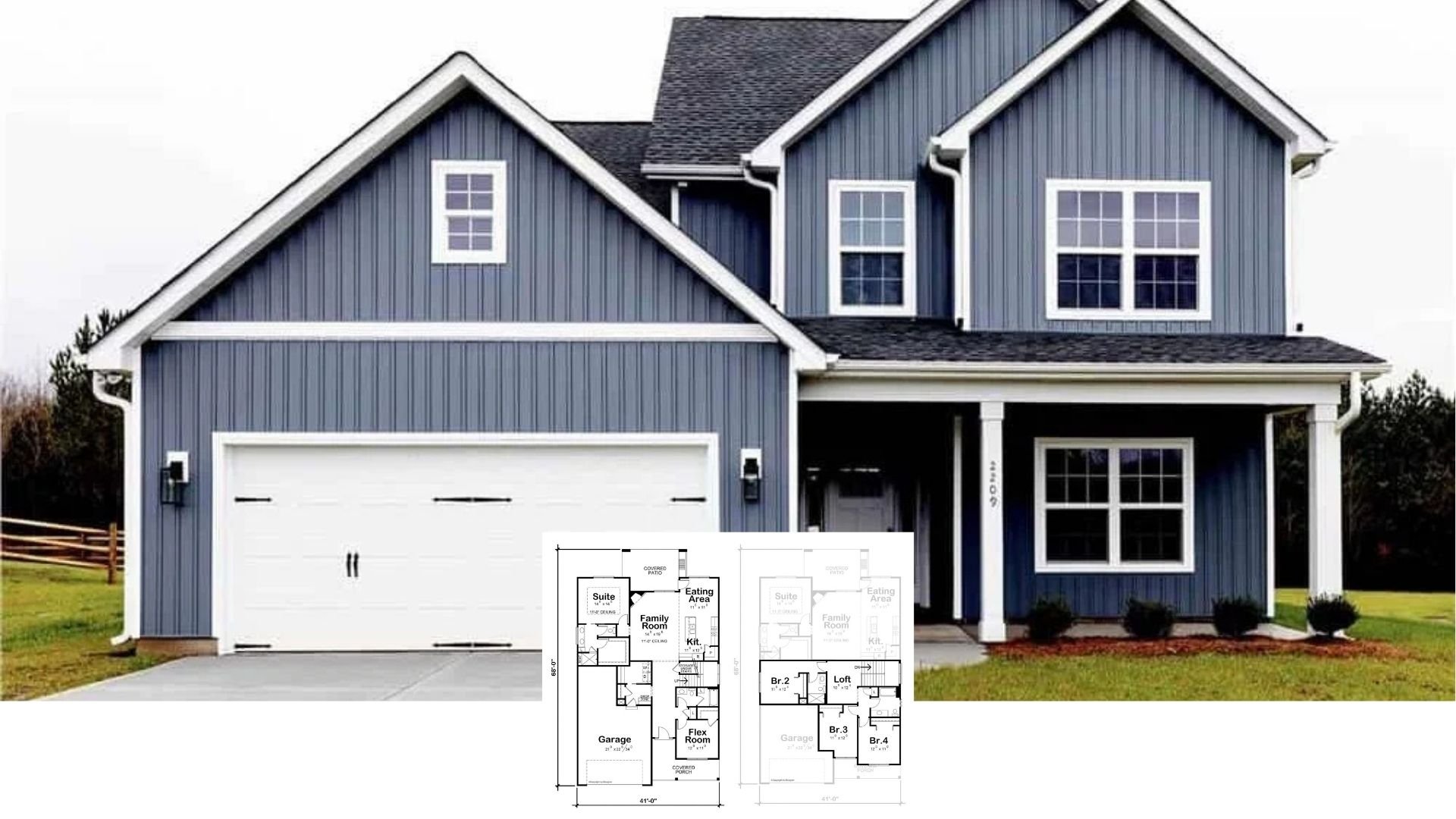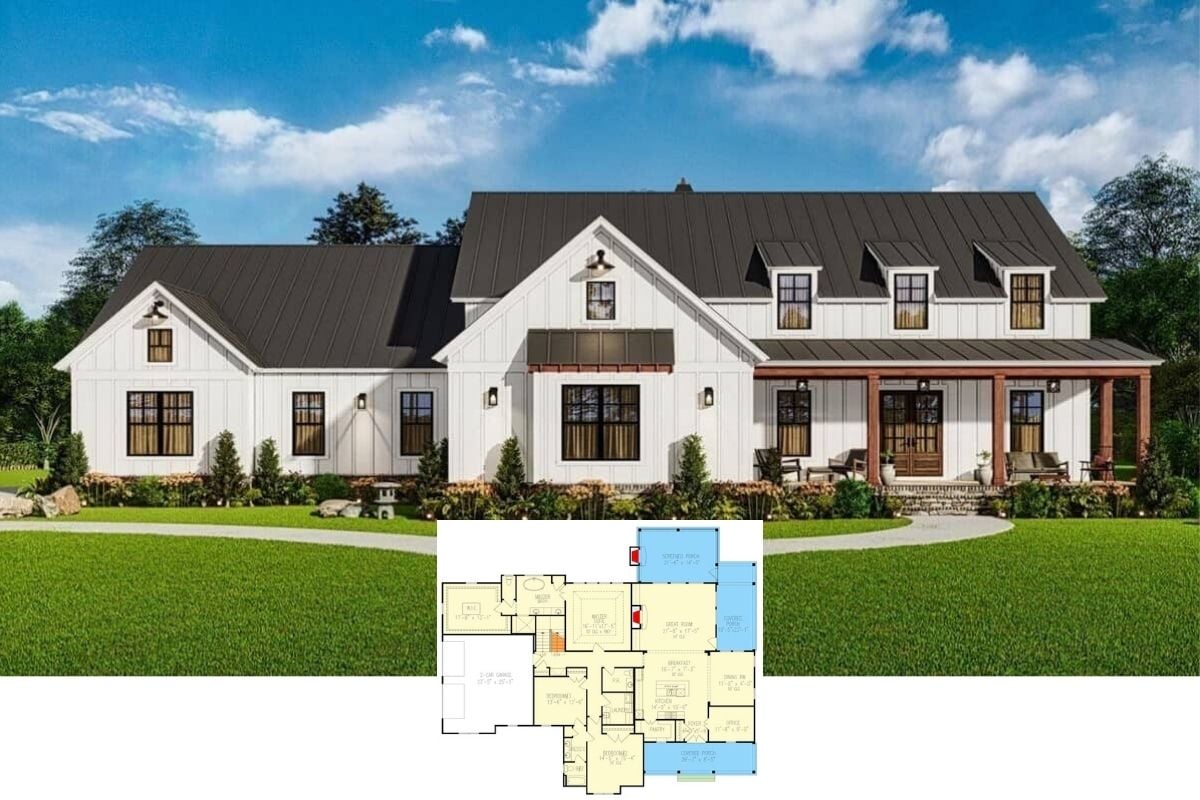Step into this architectural masterpiece, a contemporary home spanning generous square footage that blends modernity with nature effortlessly. With its sleek design, this residence offers four bedrooms and 4.5 bathrooms, showcasing the finest in contemporary style. The facade speaks volumes with its blend of stone and wood, while stunning glass garage doors invite curiosity and elegance to the forefront.
Stunning Facade Featuring Glass Garage Doors

Would you like to save this?
This home is a testament to contemporary architecture, characterized by clean lines, open spaces, and an elegant fusion of natural materials like stone and wood. The emphasis on glass elements not only enhances aesthetic appeal but also blurs the line between indoor comfort and outdoor beauty. Prepare to be captivated by every thoughtful detail as we delve further into this exemplary design.
Spacious Main Floor with Seamless Flow to Outdoor Living

This floor plan highlights a well-organized layout with a focus on open spaces, perfect for entertaining. The great room transitions seamlessly into the dining area and kitchen, leading directly to a generous covered patio for outdoor gatherings. Additional practical features include a well-placed study, a large pantry, and convenient access to a triple garage.
Source: Architectural Designs – Plan 270073AF
Wow, Check Out This Thoughtful Upper Floor Layout

🔥 Create Your Own Magical Home and Room Makeover
Upload a photo and generate before & after designs instantly.
ZERO designs skills needed. 61,700 happy users!
👉 Try the AI design tool here
The upper floor plan is cleverly designed with a central open-to-below space, creating a sense of connection to the main floor. The primary bedroom is spacious with a luxe ensuite and a walk-in closet, while three additional bedrooms each have their own bathrooms, offering privacy and convenience. The inclusion of a loft area adds a versatile touch, perfect for a quiet retreat or a play zone.
Source: Architectural Designs – Plan 270073AF
Check Out Those Expansive Windows Framing Nature

This modern exterior features a striking combination of stone and wood siding, enhanced by sleek, expansive windows that bring the surrounding greenery indoors. The flat rooflines and clean geometric design create a balanced, contemporary aesthetic. Glass garage doors add an upscale touch, blending functionality with stylish transparency.
Contemporary Exterior with Bold Lines and Embracing Nature

This stunning facade features a dynamic interplay of stone and rich wood elements, perfectly complementing the expansive glass panels. The angular design of the entrance adds a bold architectural statement that draws the eye. Nestled among lush trees, the home integrates modern design with its natural surroundings, creating a harmonious blend of structure and greenery.
Elevate Your Space with This Chic Floating Staircase

This modern interior highlights a striking floating staircase with sleek glass panels and black accents, creating a bold visual centerpiece. The polished concrete floors contribute to the contemporary vibe, while the open layout allows for seamless flow between spaces. Large windows invite natural light, enhancing the airy feel and connecting the indoors with the lush outdoor setting.
Glass Enclosed Staircase Stealing the Show

Would you like to save this?
This contemporary dining area features a striking glass-enclosed staircase as its centerpiece, creating a unique visual connection to different levels. The minimalist glass table and modern chairs complement the sleek design, while the understated pendant lights add a touch of elegance. The open layout effortlessly blends with the living area, enhancing the sense of spaciousness and sophistication.
Living Room with Linear Fireplace and Expansive Windows

This contemporary living room features a striking linear fireplace, adding warmth and sophistication with its minimalist design. Expansive floor-to-ceiling windows flood the space with natural light, creating a seamless connection to the greenery outside. The neutral palette is punctuated by bold artwork and modern furnishings, resulting in a chic yet comfortable setting.
You Can’t Miss the Chic Marble Coffee Table in This Living Space

This contemporary living room is anchored by a stunning marble coffee table, perfectly complementing the sleek lines of the minimalist decor. The linear fireplace adds a touch of warmth, drawing the eye with its modern design. Expansive glass doors and large windows flood the space with natural light, creating a seamless flow to the adjacent dining area.
This Kitchen Features Striking and Seamless Cabinetry

This modern kitchen showcases dramatic oversized pendant lights that offer both style and function above a sleek island with a pristine white countertop. The cabinetry is seamlessly integrated, featuring light wood tones that complement the minimalist design. A subtle marble backsplash adds a touch of sophistication, while understated under-cabinet lighting provides a warm ambiance.
Kitchen Island with Bold Black Pendant Lights

This modern kitchen features a striking island with a crisp white countertop, perfectly matched by bold black pendant lights hanging above. The light wood cabinetry offers a seamless and warm contrast to the dark hardware, enhancing the contemporary feel. Large glass doors open to the outside, creating an effortless flow between indoor and outdoor living spaces.
Wow, Check Out This Indoor-Outdoor Flow With a Linear Fire Pit

This design seamlessly connects the indoor kitchen and living area to an elegant outdoor patio, featuring a striking linear fire pit for ambiance. Large retractable glass doors create a fluid transition, enhancing the open-plan feel. The wooden ceiling and modern furnishings add warmth and sophistication, making this space perfect for entertaining or relaxing.
Wow, Notice the Staircase Leading Up to the Inviting Loft

This space highlights a sleek staircase with open wood steps and glass railings, creating an airy and modern feel. The polished concrete floor adds an industrial touch, while large windows flood the area with natural light. The inviting loft area above, visible from below, offers additional space for creativity and relaxation.
Clean Lines and Vast Green Views from Floor-to-Ceiling Windows

This room boasts expansive floor-to-ceiling windows, inviting nature into the minimalistic space. The recessed lighting in the tray ceiling adds a soft, ambient glow, complementing the neutral tones of the walls and carpet. Crisp black window frames provide a striking contrast, highlighting the serene view outside.
Notice These Built-In Shelves Flanking the Fireplace

🔥 Create Your Own Magical Home and Room Makeover
Upload a photo and generate before & after designs instantly.
ZERO designs skills needed. 61,700 happy users!
👉 Try the AI design tool here
This modern room features built-in shelving units, offering ample storage and display space that frames a sleek fireplace, creating a focal point of warmth and elegance. The understated, neutral palette of the carpet and walls enhances the room’s spacious feel, while recessed lighting adds a soft glow. Conveniently connecting to the adjacent spaces, it balances functionality with style, making it a versatile living area.
Minimalist Bathroom Design With Neutral Tones and Clean Lines

This bathroom features large, neutral-toned tiles that extend across the floor, complementing the clean and minimalistic aesthetic. The recessed ceiling with built-in lighting adds depth and highlights the streamlined layout. Subtle interior colors, including natural wood tones and soft whites, create a balanced and understated space.
Luxurious Bathroom with Freestanding Tub and Glass-Enclosed Shower

The spacious shower area is enclosed in clear glass, allowing natural light to permeate the space. Adjacent to it, a freestanding tub is positioned near a large window, offering serene outdoor views. The black-framed window complements the minimalist design while framing the lush greenery outside.
Appealing Bathroom with an Illuminated Vanity and Black-and-Wood Accents

The dual sink vanity is complemented by a large, frameless mirror, enhancing the sense of space. Integrated lighting adds functionality, while black hardware contrasts against the wood tones of the floating cabinets. The clean lines and muted color palette create a cohesive and practical design.
Take a Look at This Walk-In Closet with Integrated Lighting

This walk-in closet features sleek cabinetry with ample shelving and storage drawers, maintaining a minimalist aesthetic. Integrated lighting adds a touch of elegance and functionality, highlighting the clean lines and neutral tones. Horizontal windows allow for natural light, creating an airy and open atmosphere.
Minimalist Bathroom with Seamless White Countertop and Glass Shower

Would you like to save this?
This bathroom features a sleek, seamless white countertop that enhances the minimalist aesthetic. The glass-enclosed shower adds an airy feel, while black hardware punctuates the clean design with subtle contrast. The soft lighting and horizontal window provide a soothing ambiance, making the space both functional and serene.
Notice These Pendant Lights Elevating the Stairwell

This modern stairwell features striking pendant lights that descend dramatically, adding an artistic flair to the minimalist space. Glass railings complement the open layout, enhancing the airy feel while providing safety. Natural light streams through large windows, creating a bright and inviting connection between levels.
Notice the Overhang Enhancing This Outdoor Space

This contemporary outdoor area features a striking overhang that seamlessly blends into the home’s design, creating a sheltered space for relaxation. Large sliding glass doors connect the indoors with the lush lawn, emphasizing the modern flow and integration with nature. The minimal landscaping and clean lines of the patio contribute to a serene and functional environment.
Source: Architectural Designs – Plan 270073AF






