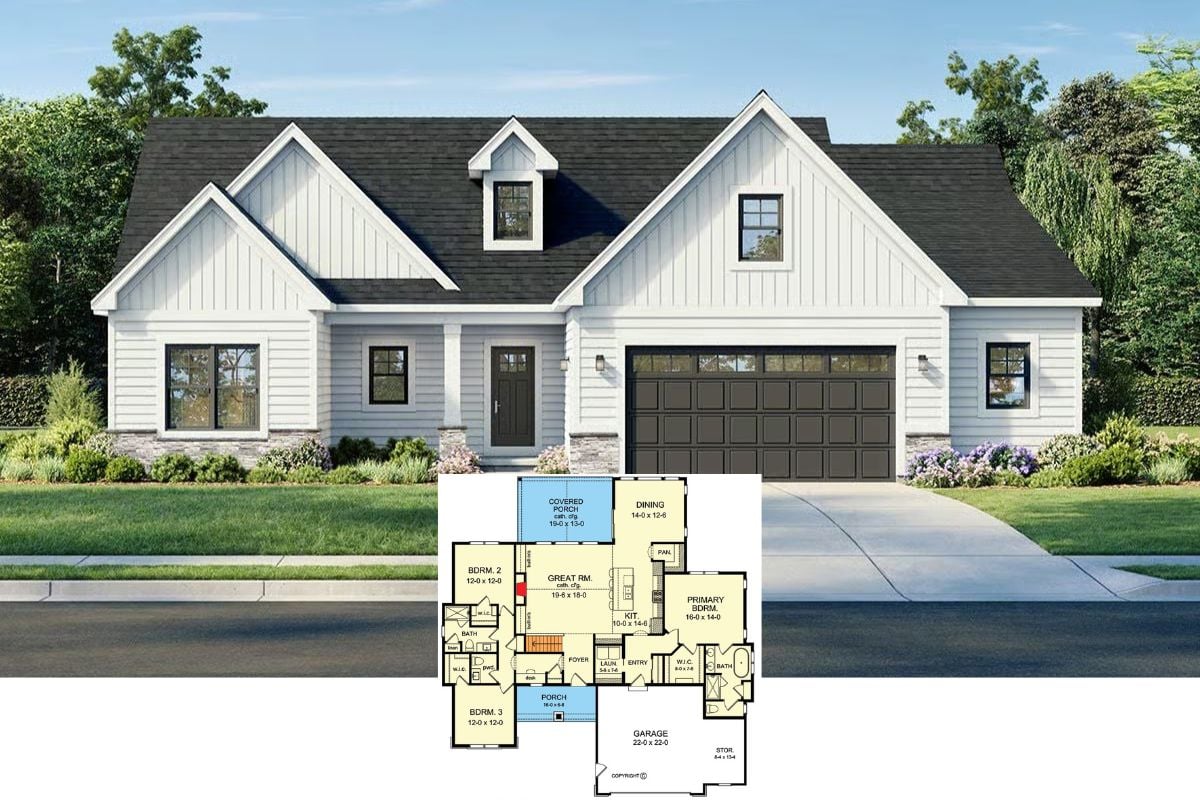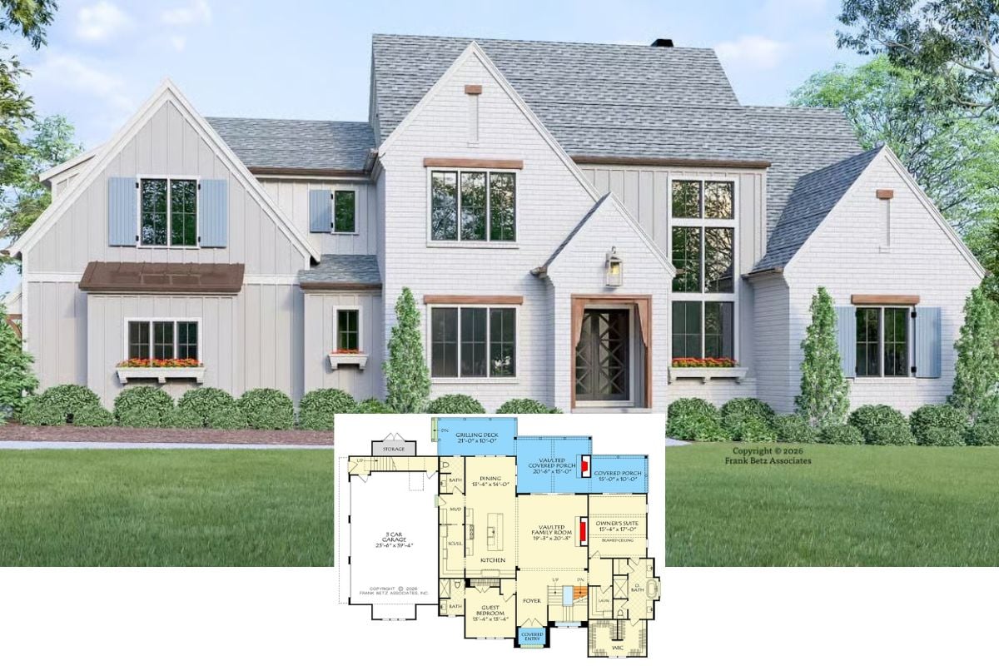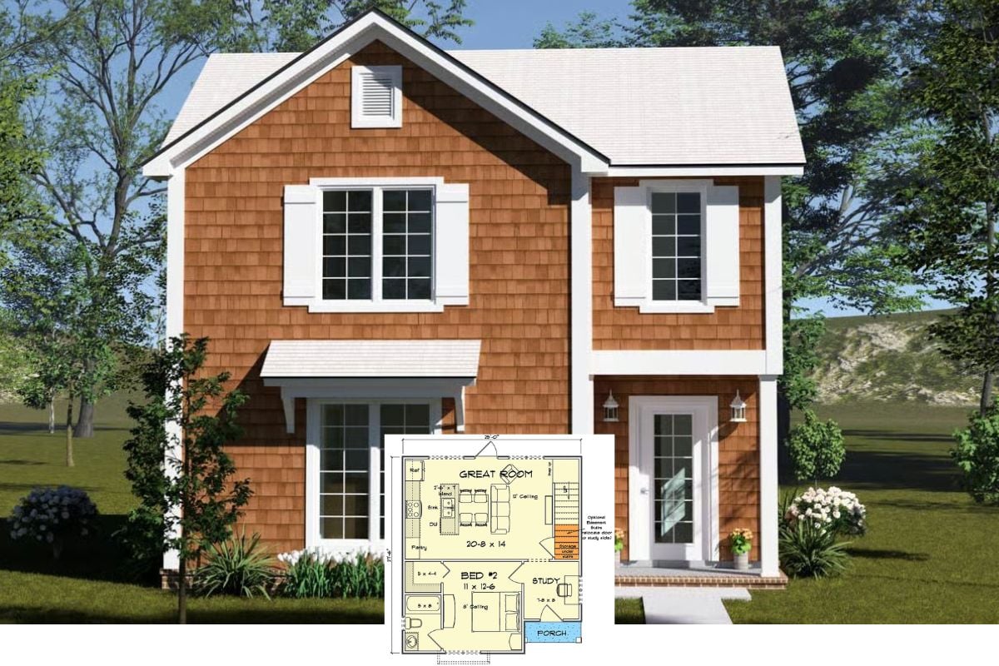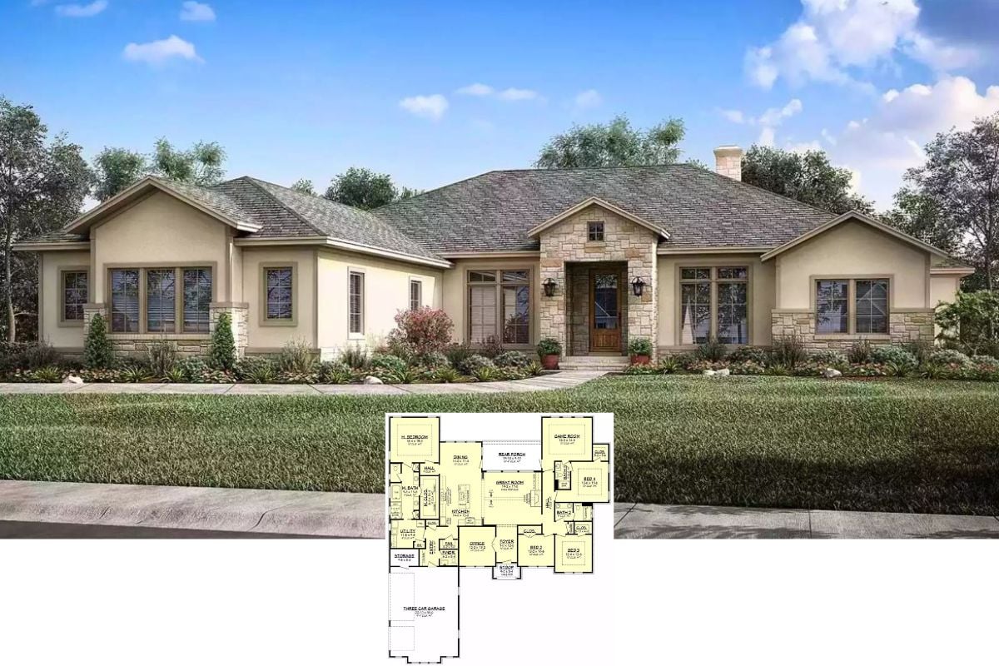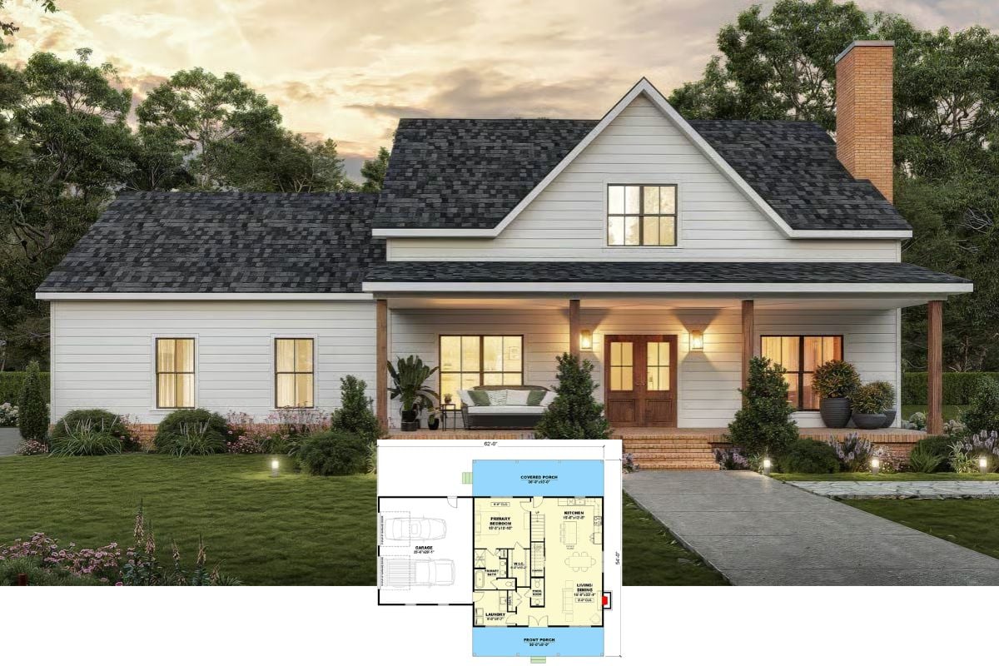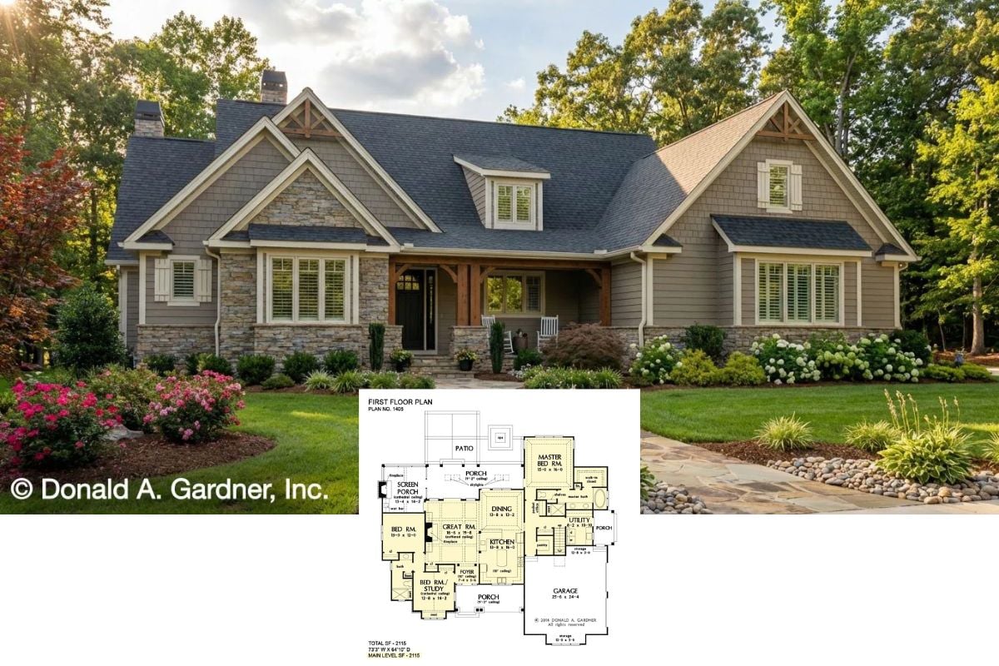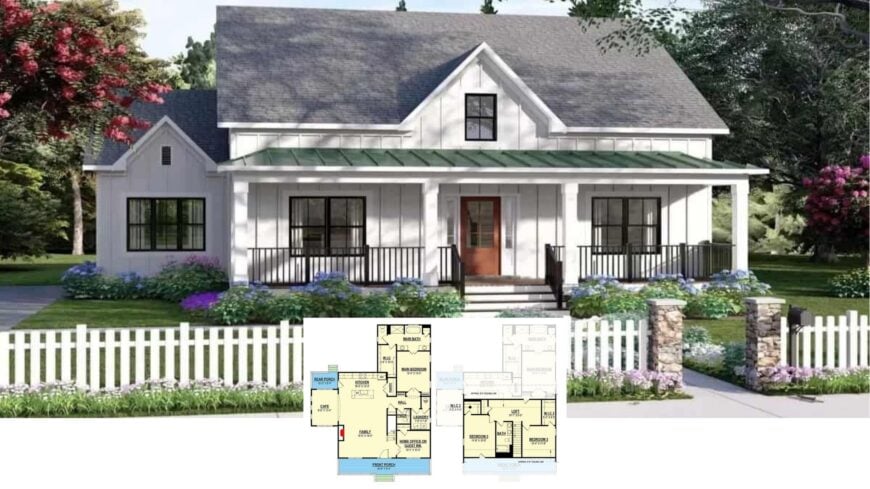
Would you like to save this?
Welcome to a stunning example of timeless farmhouse appeal, effortlessly blending classic charm with contemporary elements over a generous 2,380 sq. ft.
This delightful two-story home features three to four spacious bedrooms and two-and-a-half beautifully appointed bathrooms, offering both comfort and style.
The architecture combines crisp whiteboard-and-batten siding with a striking metal roof, creating a captivating visual impact that resonates throughout this design.
Classic Farmhouse Charm with a Metal Roof Highlight
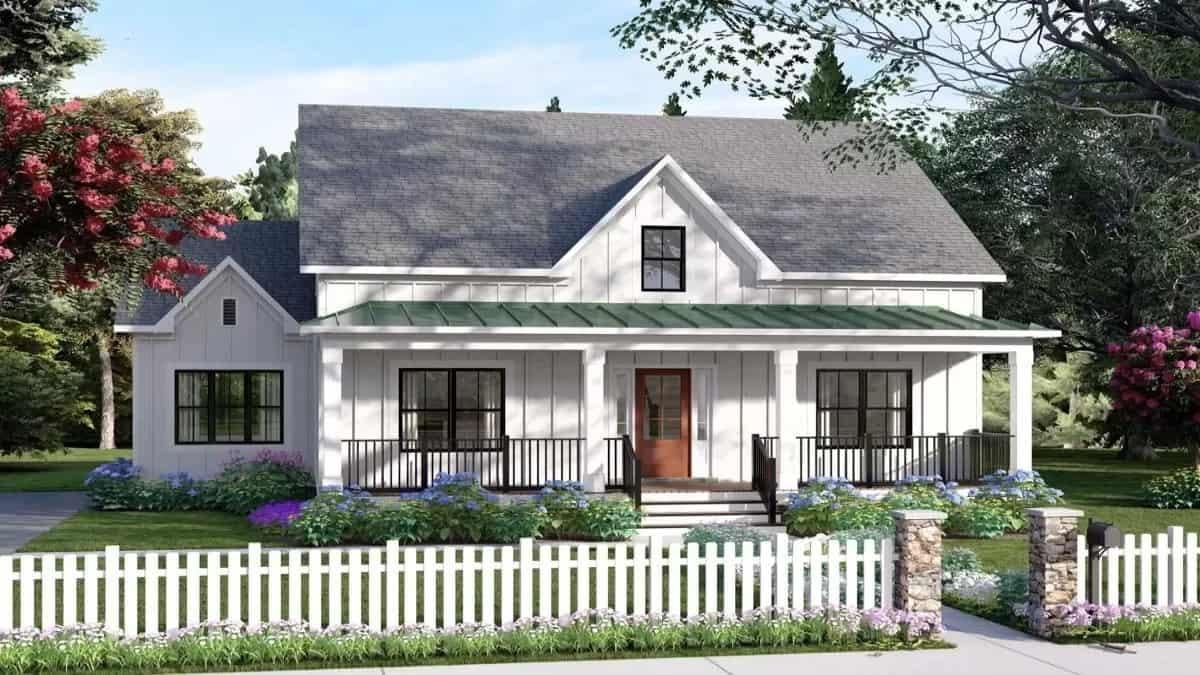
This house is a blend of classic farmhouse architecture, punctuated with progressive updates such as the bold green metal roof.
The use of traditional elements like board-and-batten siding and gable roofs anchors the home in a rustic tradition, while the inclusion of large windows and smooth finishes introduces contemporary flair.
Join me as I delve into the thoughtful layout and impressive features that make this home both functional and captivating.
Efficient Farmhouse Floor Plan with a Handy Rear Porch
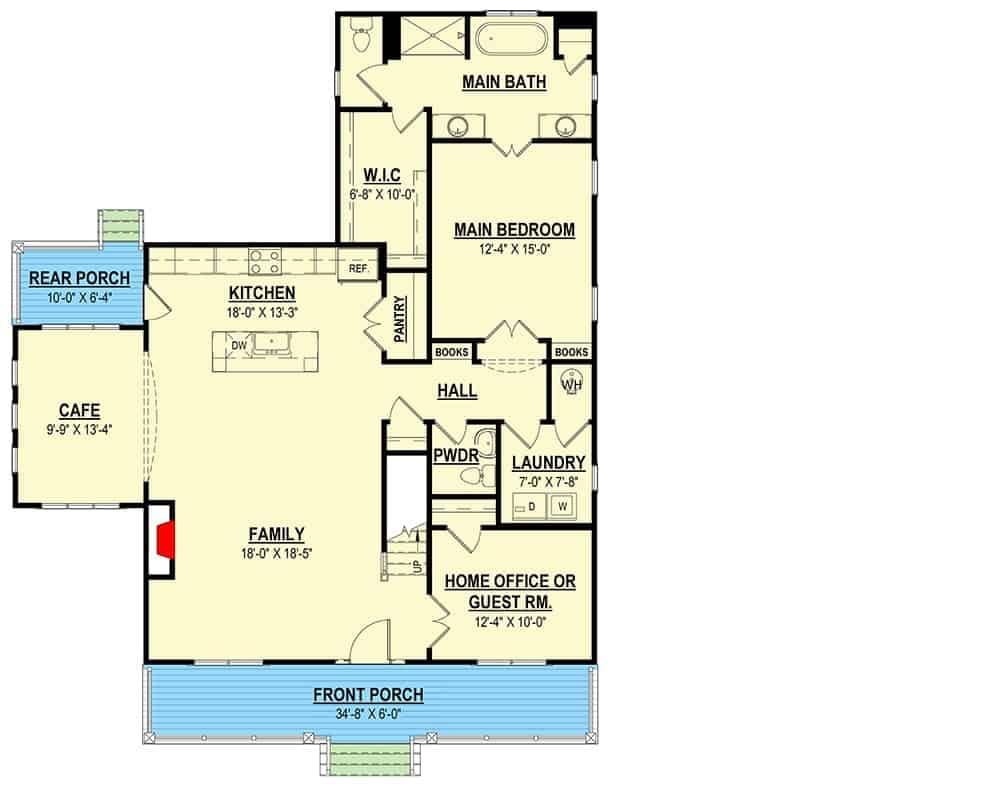
This thoughtful floor plan maximizes space with a seamless flow from the welcoming front porch to the pleasant rear porch, perfect for morning coffee. The open-concept kitchen and family room create a hub for gatherings, while a separate home office doubles as a guest room, offering versatility.
I appreciate the smart layout, with the main bedroom tucked away for privacy and conveniences like a walk-in closet and a dedicated laundry room nearby.
Smart Upper-Level Design with a Spacious Loft Area
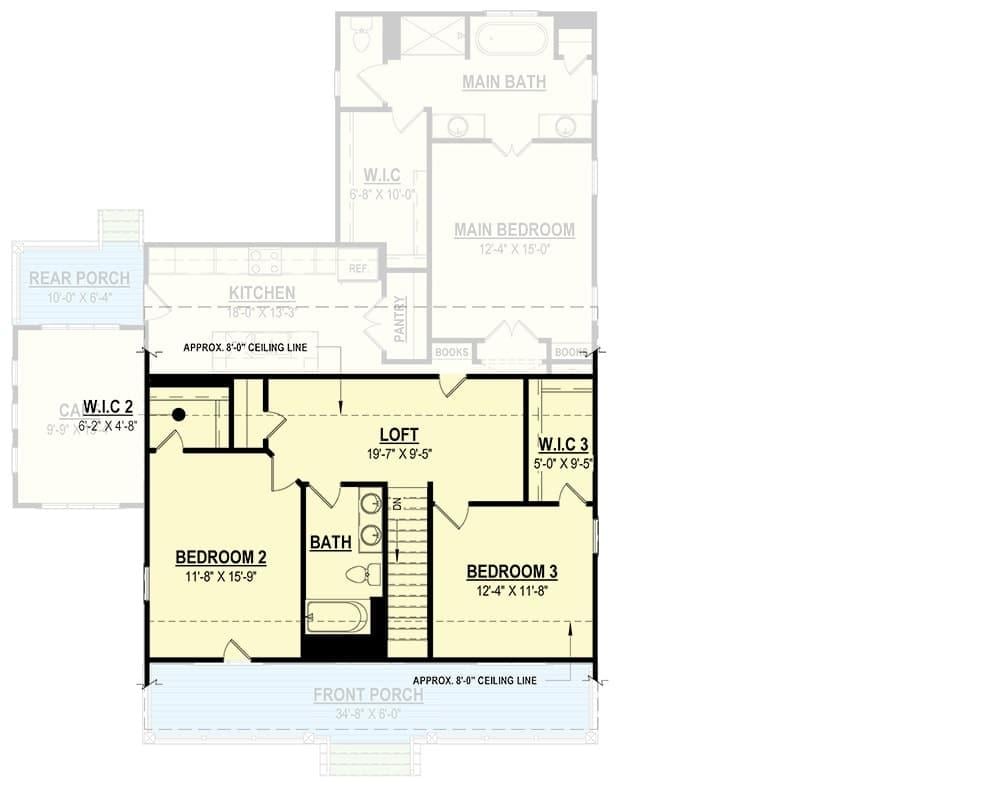
The upper level features a versatile loft space that serves as a central hub, offering flexibility for a family room or study area. Two bedrooms, each with generous closet space, flank the loft, providing ample room for relaxation.
I really like how the layout combines practicality with comfort, ensuring a warm yet functional environment.
Functional Basement Layout with a Spacious Rec Room
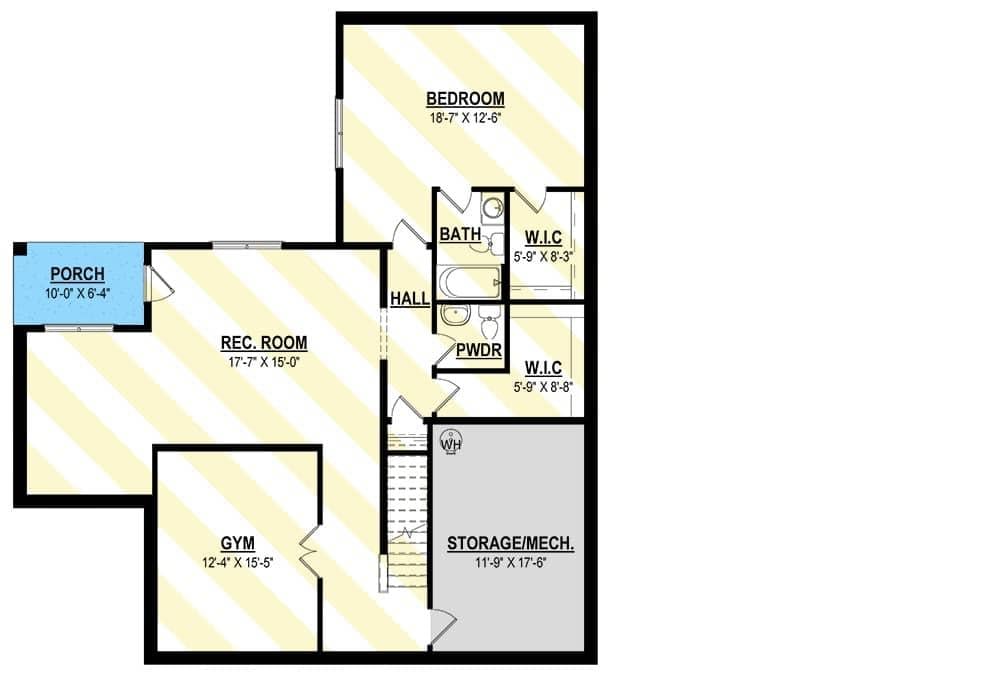
Were You Meant
to Live In?
This basement floor plan cleverly incorporates a sizable rec room, perfect for entertainment or relaxation, right next to a convenient gym space. The layout includes a bedroom with two walk-in closets, offering ample storage solutions.
I appreciate the addition of a compact porch, providing easy outdoor access and a refreshing spot to unwind.
Open Concept Living with a Bright Cafe Nook
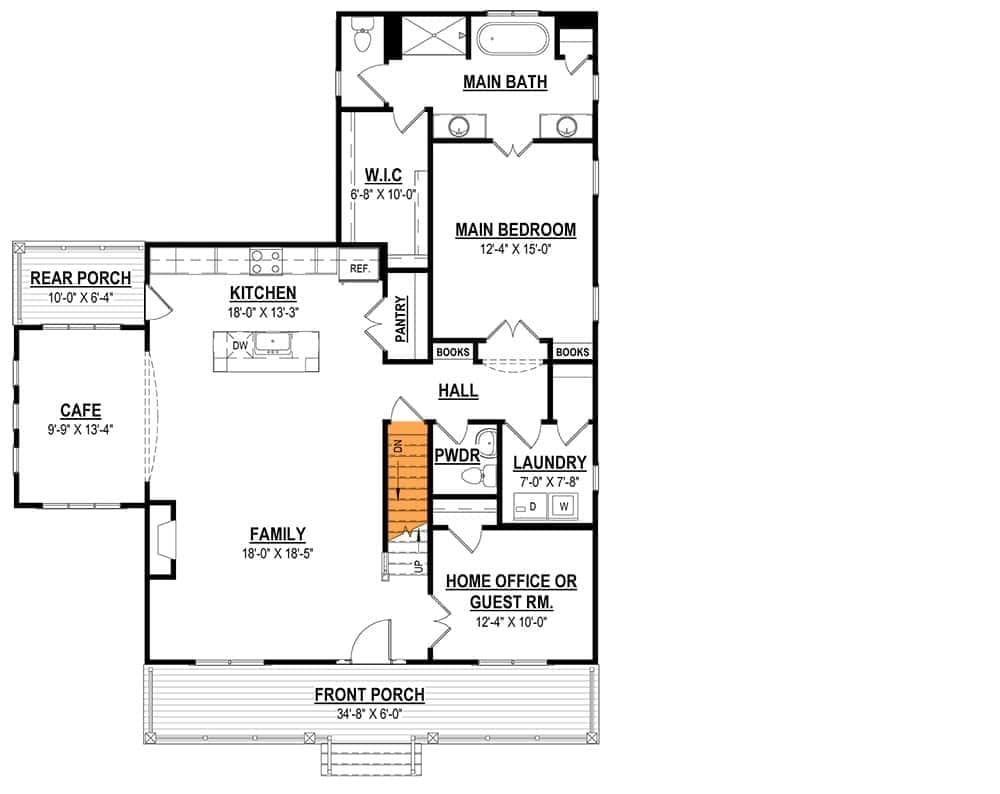
This main floor layout beautifully combines openness and functionality, with the kitchen seamlessly flowing into the family room. I really enjoy the cafe nook adjacent to the rear porch, an ideal spot for leisurely breakfasts.
The layout prioritizes convenience with a laundry room near the main bedroom and a versatile home office that doubles as a guest room, reflecting its thoughtful design.
First Floor Convenience with a Bright and Airy Cafe Nook
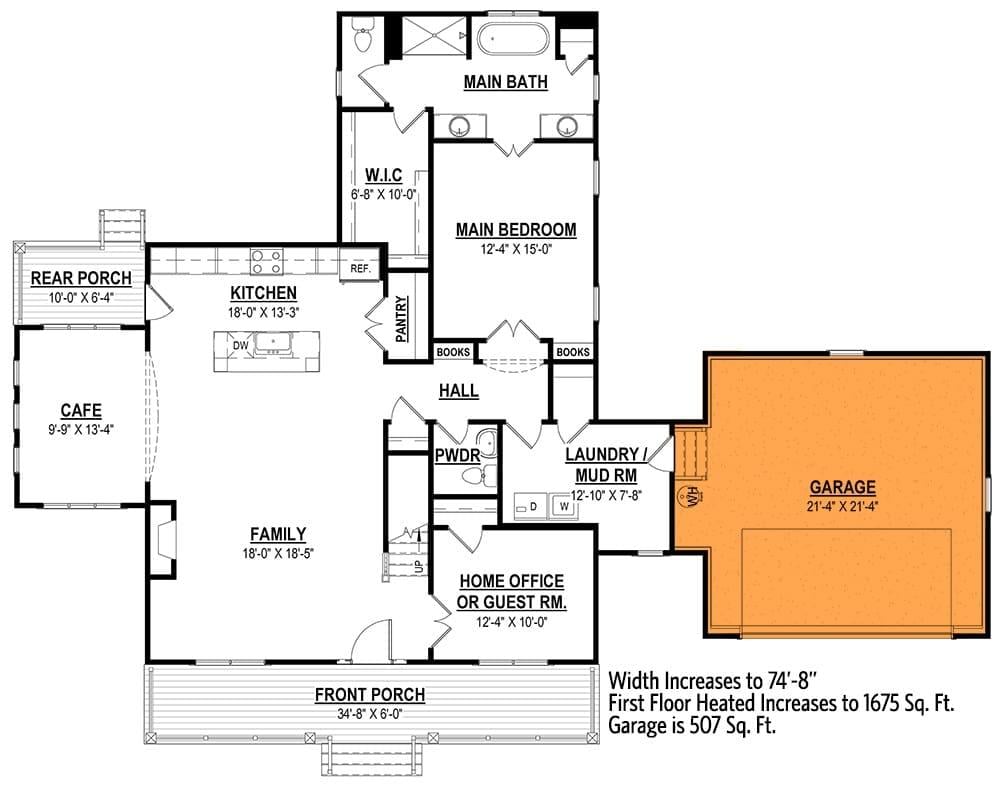
The main floor layout offers practicality with a spacious family area adjacent to a welcoming front porch. I love the dedicated cafe nook that connects seamlessly to the rear porch, creating an ideal spot for morning coffee while enjoying the view.
The design thoughtfully includes a home office that doubles as a guest room, along with a strategic laundry/mudroom placement near the garage for practicality.
Source: Architectural Designs – Plan 83660CRW
Classic Farmhouse with a Green-Topped Porch and Inviting Facade
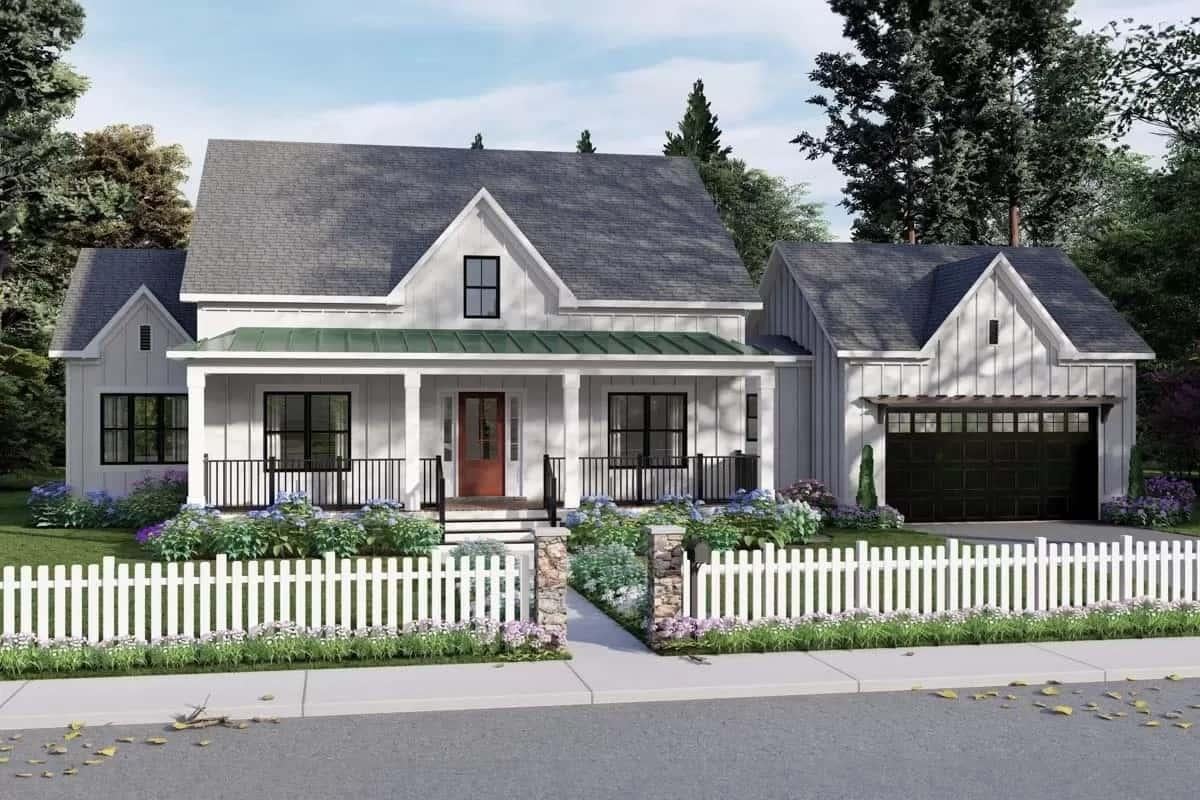
Home Stratosphere Guide
Your Personality Already Knows
How Your Home Should Feel
113 pages of room-by-room design guidance built around your actual brain, your actual habits, and the way you actually live.
You might be an ISFJ or INFP designer…
You design through feeling — your spaces are personal, comforting, and full of meaning. The guide covers your exact color palettes, room layouts, and the one mistake your type always makes.
The full guide maps all 16 types to specific rooms, palettes & furniture picks ↓
You might be an ISTJ or INTJ designer…
You crave order, function, and visual calm. The guide shows you how to create spaces that feel both serene and intentional — without ending up sterile.
The full guide maps all 16 types to specific rooms, palettes & furniture picks ↓
You might be an ENFP or ESTP designer…
You design by instinct and energy. Your home should feel alive. The guide shows you how to channel that into rooms that feel curated, not chaotic.
The full guide maps all 16 types to specific rooms, palettes & furniture picks ↓
You might be an ENTJ or ESTJ designer…
You value quality, structure, and things done right. The guide gives you the framework to build rooms that feel polished without overthinking every detail.
The full guide maps all 16 types to specific rooms, palettes & furniture picks ↓
This welcoming farmhouse features a lovely combination of whiteboard-and-batten siding and a bold green metal porch roof, creating a classic yet eye-catching look.
I admire how the welcoming front porch, with its clean lines and sturdy columns, invites guests into the home. The well-maintained picket fence and lush landscaping complete the picturesque setting, adding to the home’s inviting appeal.
Contemporary Living Room with Striking Fireplace and Open Kitchen Space
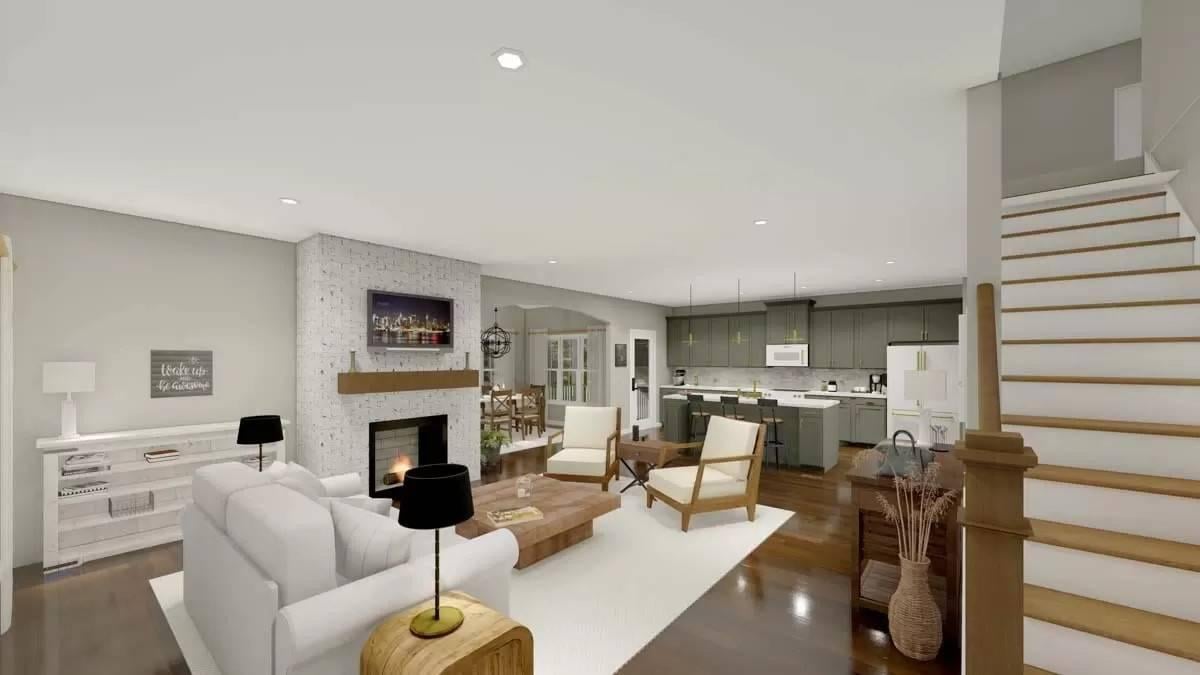
The living room features a standout fireplace with a textured wall and rustic wooden mantle, adding character and warmth. I love how the open concept seamlessly integrates the innovative kitchen, with dark cabinetry creating a smooth contrast against lighter elements.
The adjacent dining area, visible through an exquisite archway, ties the space together with a touch of sophistication.
Open-Concept Kitchen and Living Area with Farmhouse Sink Focal Point
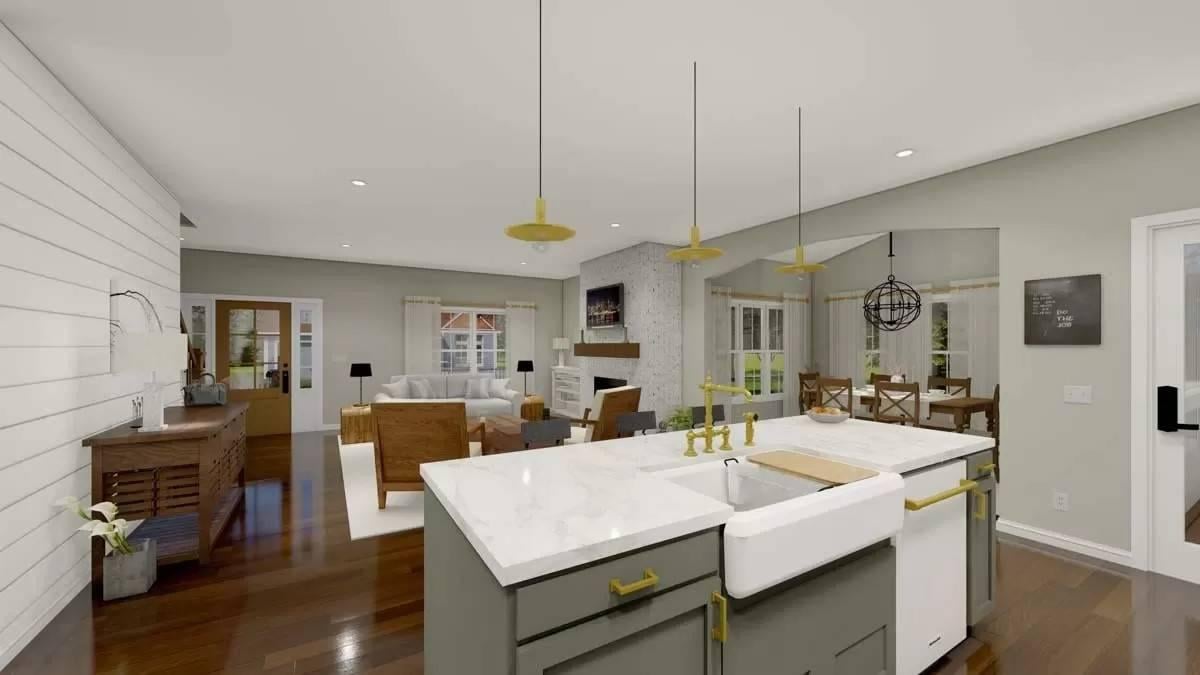
This open-concept space beautifully blends the kitchen and living room, centered around an eye-catching farmhouse sink that stands out against the sophisticated island.
The white shiplap walls add a touch of rustic charm, harmonizing with the contemporary pendant lighting and warm wooden floors.
I appreciate the seamless transition into the warm living area, featuring large windows that flood the space with natural light and highlight the sophisticated fireplace.
Bright Dining Area with Expansive Windows and Unique Pendant Light
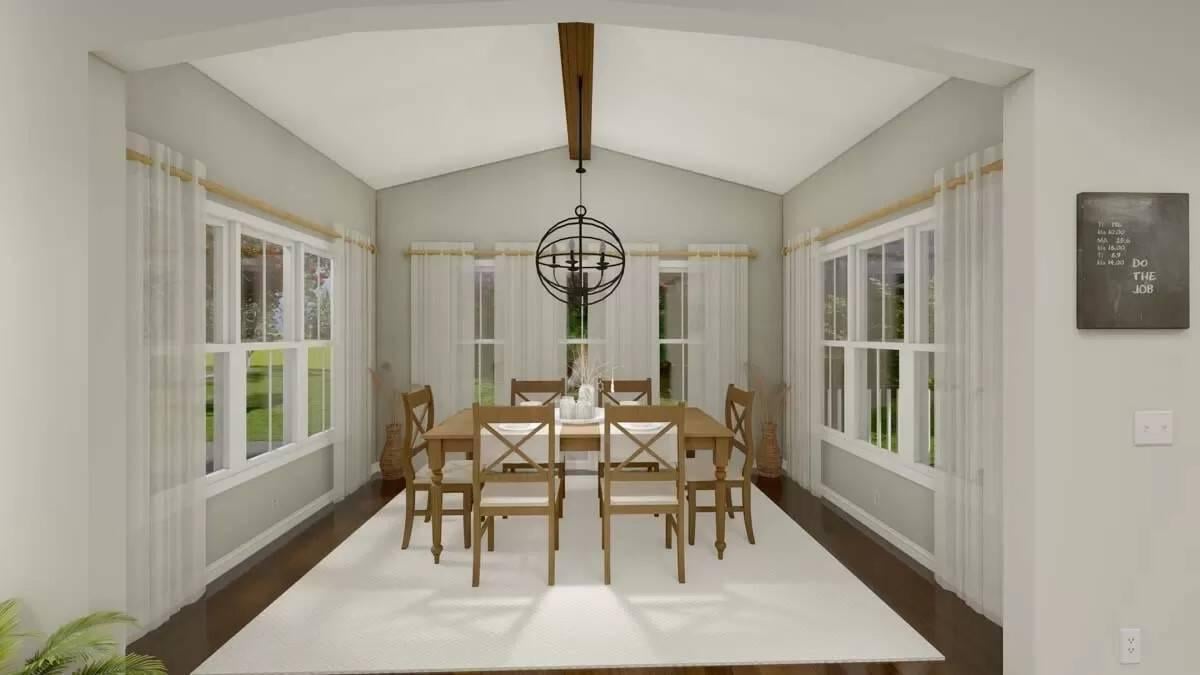
This dining space is invitingly bright, thanks to its three large windows that bathe the room in natural light. The wooden dining set, paired with sheer curtains, adds a touch of style and warmth to the minimalistic design.
I find the spherical pendant light above the table to be a striking focal point, giving the room a contemporary twist without overwhelming the simplicity.
Farmhouse Kitchen with Eye-Catching Brass Fixtures and Open Living Space
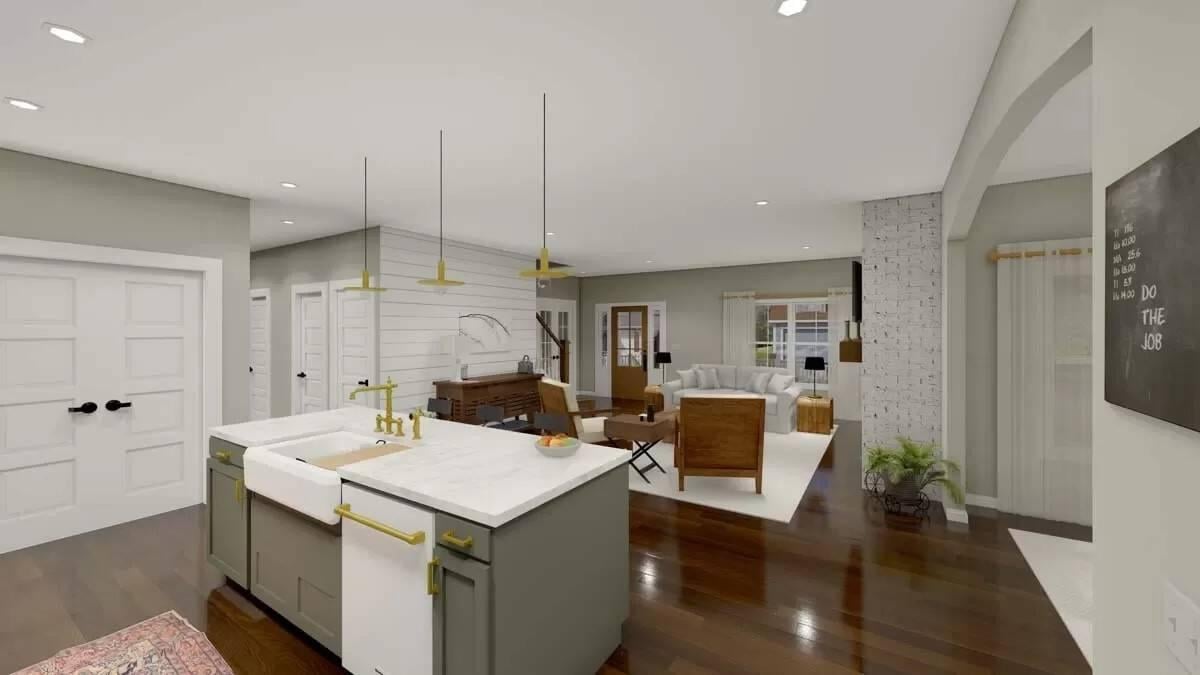
This open-concept kitchen showcases a standout farmhouse sink framed by polished brass fixtures that add a touch of style. The shiplap accent wall and rich wooden floors seamlessly tie the kitchen to the adjacent living area, creating a cohesive and inviting space.
I love how the natural light floods in from the large windows, emphasizing the airy atmosphere and making the space perfect for gatherings.
Effortless Flow in a Hallway with Built-In Shelving
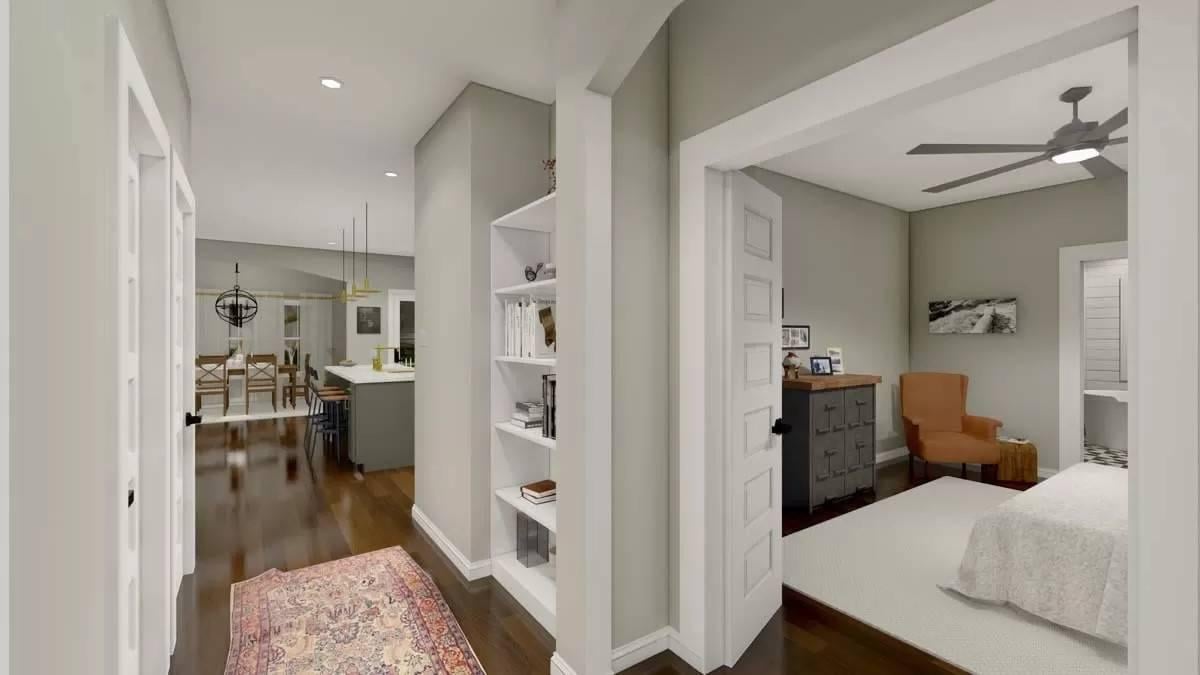
This hallway showcases smooth transitions with its built-in shelves, providing both functionality and style. I love how the open layout reveals a glimpse into the dining area, creating a sense of connectivity throughout the home.
The comfy sitting nook, with a touch of mid-century flair, adds warmth to the bright space, making it feel inviting yet uncluttered.
Calm Primary Bedroom with View into Contemporary Bathroom
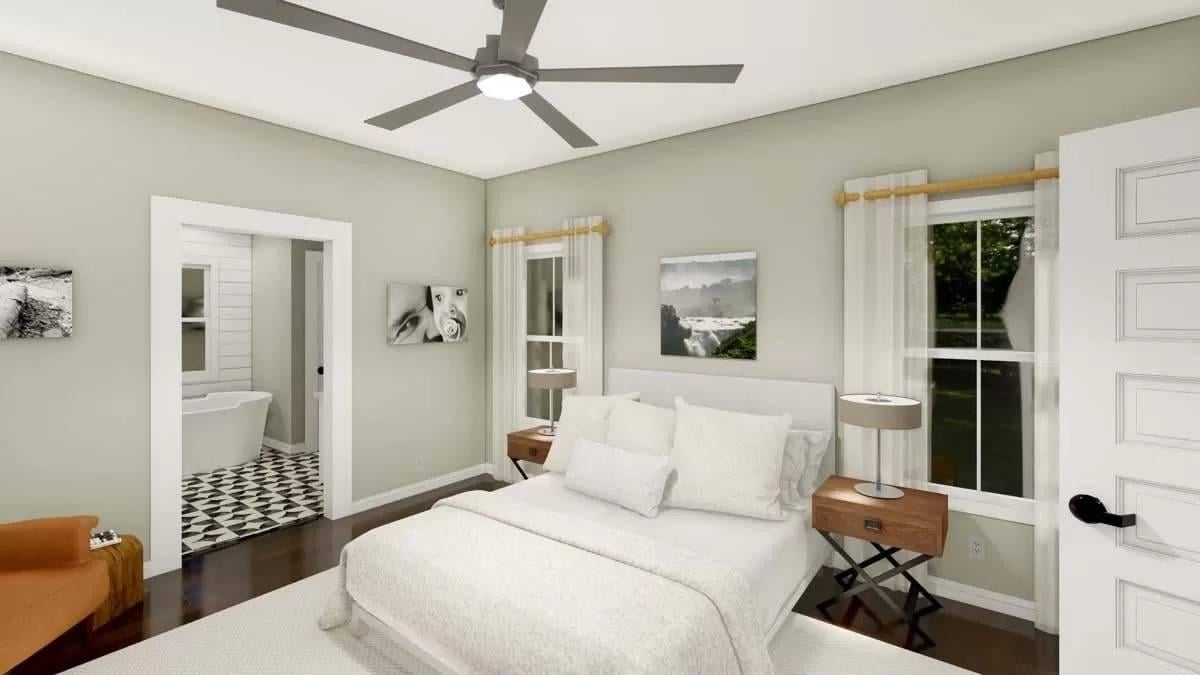
🔥 Create Your Own Magical Home and Room Makeover
Upload a photo and generate before & after designs instantly.
ZERO designs skills needed. 61,700 happy users!
👉 Try the AI design tool here
This primary bedroom is harmonious and understated, with soothing gray walls and warm wooden accents. The large windows are dressed with sheer curtains, allowing soft light to filter in, while the ceiling fan adds a contemporary touch.
Through the doorway, the bathroom’s geometric floor tiles and freestanding tub hint at a stylish, contemporary design.
Minimalist Bedroom with Ceiling Fan Focus and Comfy Reading Nook
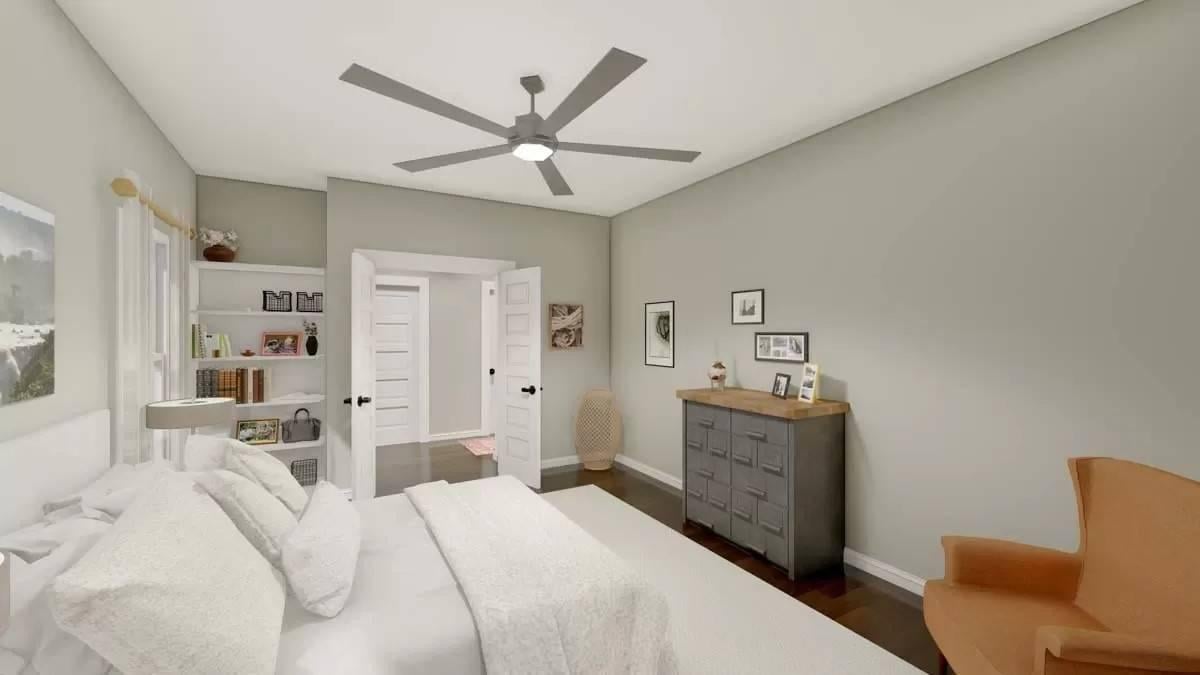
This bedroom showcases clean lines with soft gray walls and understated decor, creating a calming retreat. A contemporary ceiling fan adds both style and functionality, drawing attention to the room’s airy atmosphere.
I like how the corner reading nook with built-in shelves adds an intimate touch, perfect for unwinding with a good book.
Source: Architectural Designs – Plan 83660CRW



