Step into this beautifully designed modern farmhouse boasting 4,416 square feet of stylish living space. With four bedrooms, each accompanied by its own bathroom, and an additional 0.5 to full bath option, this home is perfect for families who enjoy both comfort and luxury. Spanning two stories and featuring a three-car garage, the design is crowned by an inviting wraparound porch, offering a picturesque setting for relaxation or entertaining guests.
Farmhouse Style With a Wraparound Porch You Can’t Miss

Would you like to save this?
This home epitomizes modern farmhouse design, seamlessly blending traditional elements like clean white siding and a gabled roof with contemporary features such as an open floor plan and interiors. The highlight of its design is the expansive wraparound porch, which provides a tranquil refuge and ties together elements of both rustic charm and modern appeal. As you explore the thoughtful layout, you’ll discover inviting spaces tailored for modern living, accented by thoughtful design details.
Explore the Thoughtful Layout of This Farmhouse’s Main Floor

This floor plan reveals a well-organized main floor, centered around a family room that connects seamlessly to the kitchen and dining areas. Notice the master suite’s convenient location on the left, complete with a large bath and walk-in closets. The design also includes a screened porch for outdoor enjoyment, a gym for fitness enthusiasts, and easy access to a generous three-car garage.
Source: Architectural Designs – Plan 500083VV
Discover the Versatile Upstairs Layout With a Spacious Playroom
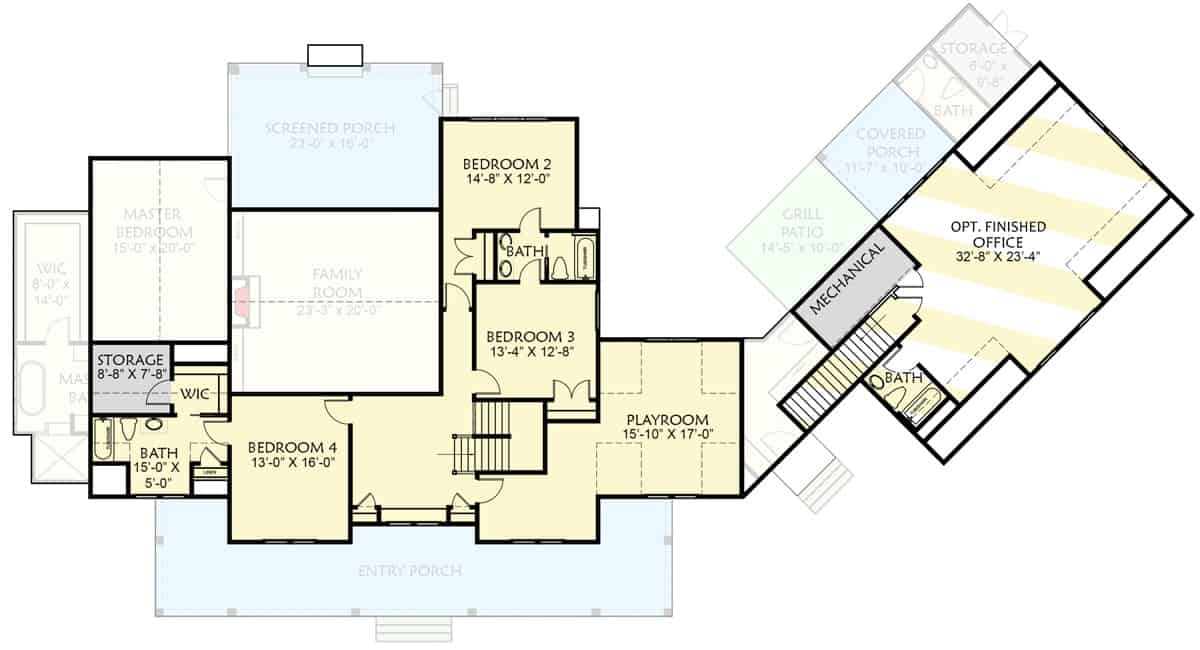
🔥 Create Your Own Magical Home and Room Makeover
Upload a photo and generate before & after designs instantly.
ZERO designs skills needed. 61,700 happy users!
👉 Try the AI design tool here
This upper floor plan offers a smart division of space with three bedrooms, neatly grouped for privacy and comfort. The heart of the layout is a generous playroom, ideal for family activities or as a flexible space. An optional finished office and a covered porch add practicality and charm, perfect for either work-from-home needs or outdoor lounging.
Source: Architectural Designs – Plan 500083VV
Stylish Farmhouse With a Spacious Garage Extension

This farmhouse seamlessly integrates classic and modern design with its clean white siding and contrasting gray roof. A standout feature is the garage extension, providing ample space for vehicles or storage. The inviting wraparound porch complements the structure, offering a perfect spot to enjoy the surrounding greenery.
Check Out the Poolside Oasis in This Contemporary Farmhouse
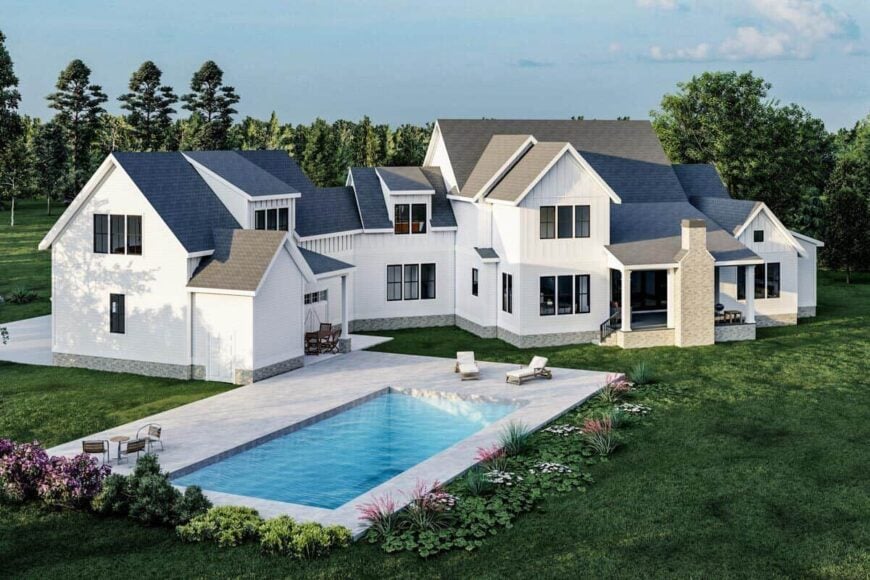
This image features a modern farmhouse with a clean, white exterior and multiple gabled roofs. The standout feature is an inviting pool area, accented by lush landscaping and a spacious patio for relaxation. The home seamlessly blends its contemporary style with traditional charm through its large windows and elegant covered porch.
Vaulted Ceiling Highlights This Sunlit Living Room
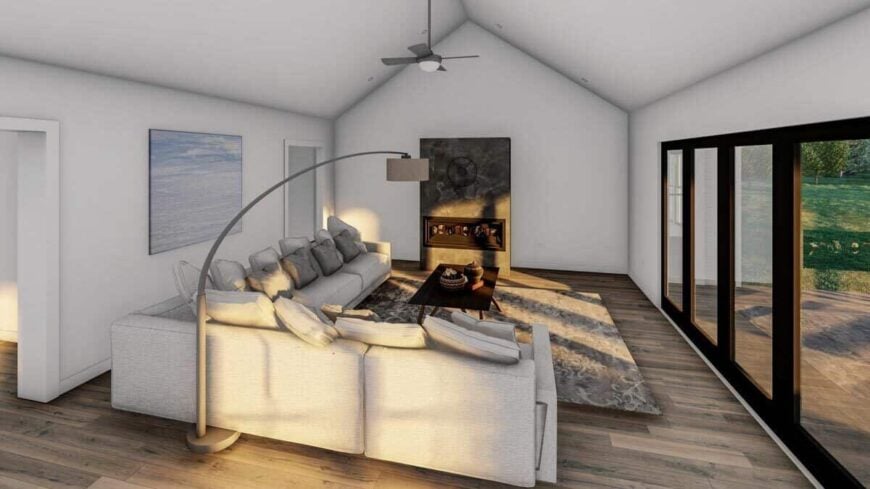
This living room features a sleek, vaulted ceiling that opens up the space, allowing natural light to pour through the expansive glass doors. A minimalist sectional and modern fireplace create a cozy yet refined atmosphere, perfect for relaxation. Soft, earthy tones in the flooring and decor complement the outdoor views, seamlessly blending the inside with the serene landscape.
You’ve Got to Appreciate the Open Layout and Warm Tones Here
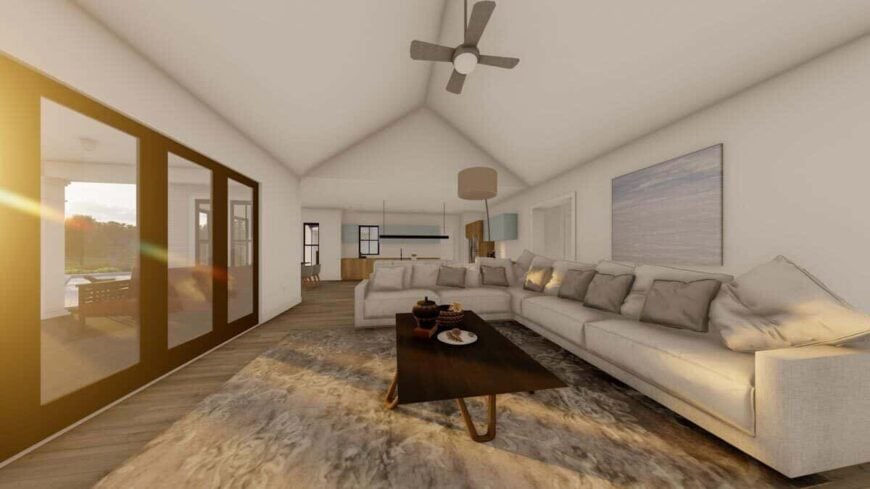
Would you like to save this?
This living space boasts a vaulted ceiling that enhances its openness, complemented by large glass doors leading to the porch. The neutral palette, with earthy flooring and a plush area rug, creates a warm and inviting atmosphere. A sectional anchors the room, seamlessly connecting to the adjacent kitchen and dining areas for a fluid, modern lifestyle.
Expansive Marble Island Complements the Open Living Space
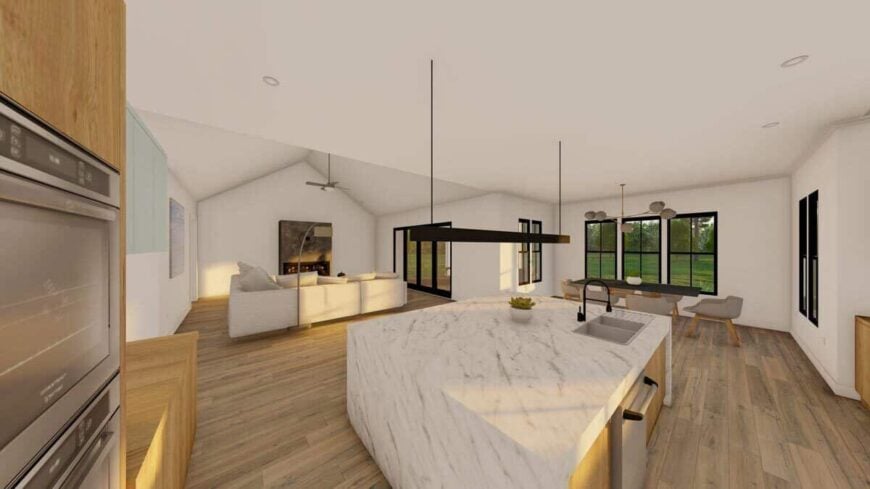
This open-concept kitchen and living area is anchored by a striking marble island, perfect for entertaining and daily gatherings. Warm wood flooring runs throughout, complemented by a sleek, modern fireplace that adds a touch of elegance. Expansive windows flood the room with natural light, highlighting the seamless integration of the kitchen, dining, and living spaces.
Enjoy the Natural Light in This Minimalist Bedroom

This bedroom embraces a minimalist aesthetic with its clean lines and neutral palette, allowing the subtle beauty of the hardwood floors to shine. The large picture windows invite ample natural light, creating a serene and airy atmosphere. A simple platform bed and modern artwork complete the space, ensuring a restful retreat that feels both warm and sophisticated.
Stylish Minimalist Bathroom with a Striking Freestanding Tub
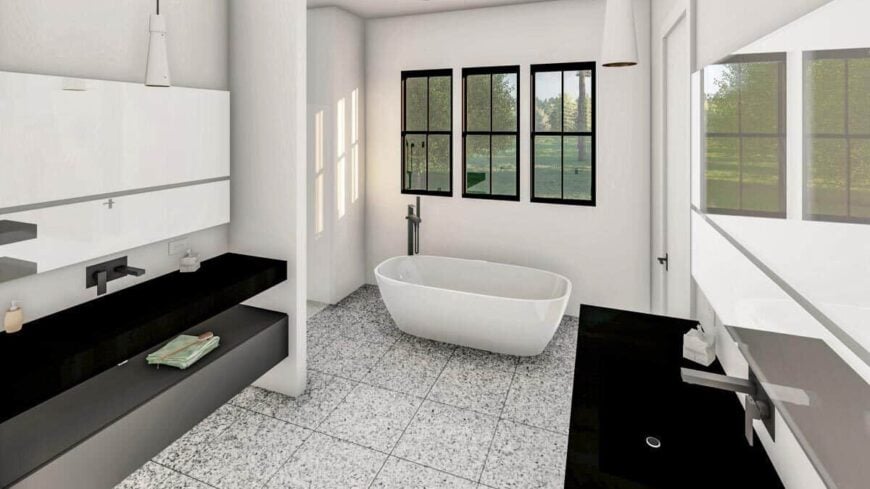
This bathroom combines sleek modern elements with minimalist design, featuring a striking freestanding tub that takes center stage. Large black-framed windows flood the space with natural light while providing a serene view of the outdoors. The monochromatic palette, with black countertops and simple fixtures, creates a tranquil retreat perfect for relaxation.
Step Into This Spacious Home Office with Dual Desks

This home office features a clean and expansive layout, ideal for productivity and focus. Two sleek desks are positioned by large windows, allowing for ample natural light and views of the outdoors. The room’s warm wood floors and minimalist decor create a modern yet inviting atmosphere, punctuated by a cozy seating area for relaxation.
Check Out This Loft-Style Game Room With a Pool Table
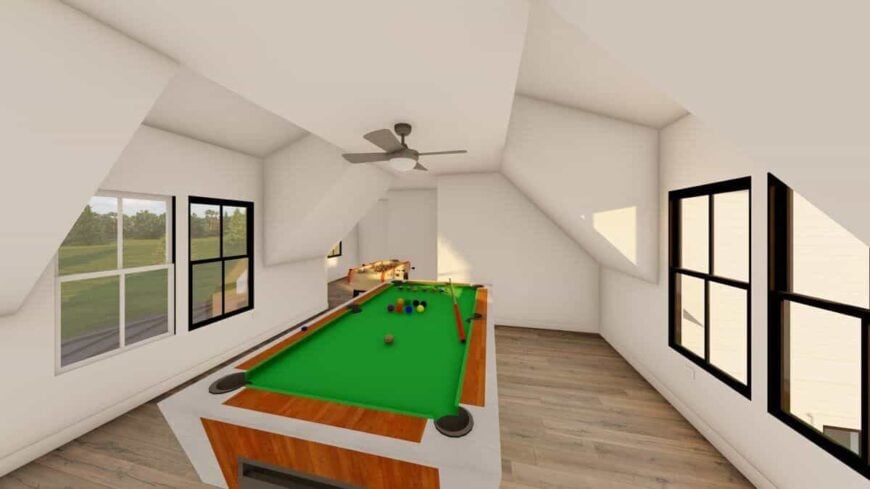
This loft-style game room offers an inviting space for entertainment, featuring a central pool table perfect for gatherings. The room is bathed in natural light from the large windows, highlighting the sloped ceiling’s unique architectural character. A ceiling fan adds functionality, while the wood flooring grounds the space in warmth and style.
Get Inspired by This Sunlit Home Gym

This fitness space is designed with functionality and simplicity in mind, featuring essential workout equipment like a treadmill, stationary bike, and weight bench. Large windows allow natural light to flood the room, creating an energizing environment for workouts. The minimalist decor with framed art adds a touch of personality, making exercise time feel both productive and enjoyable.
Source: Architectural Designs – Plan 500083VV






