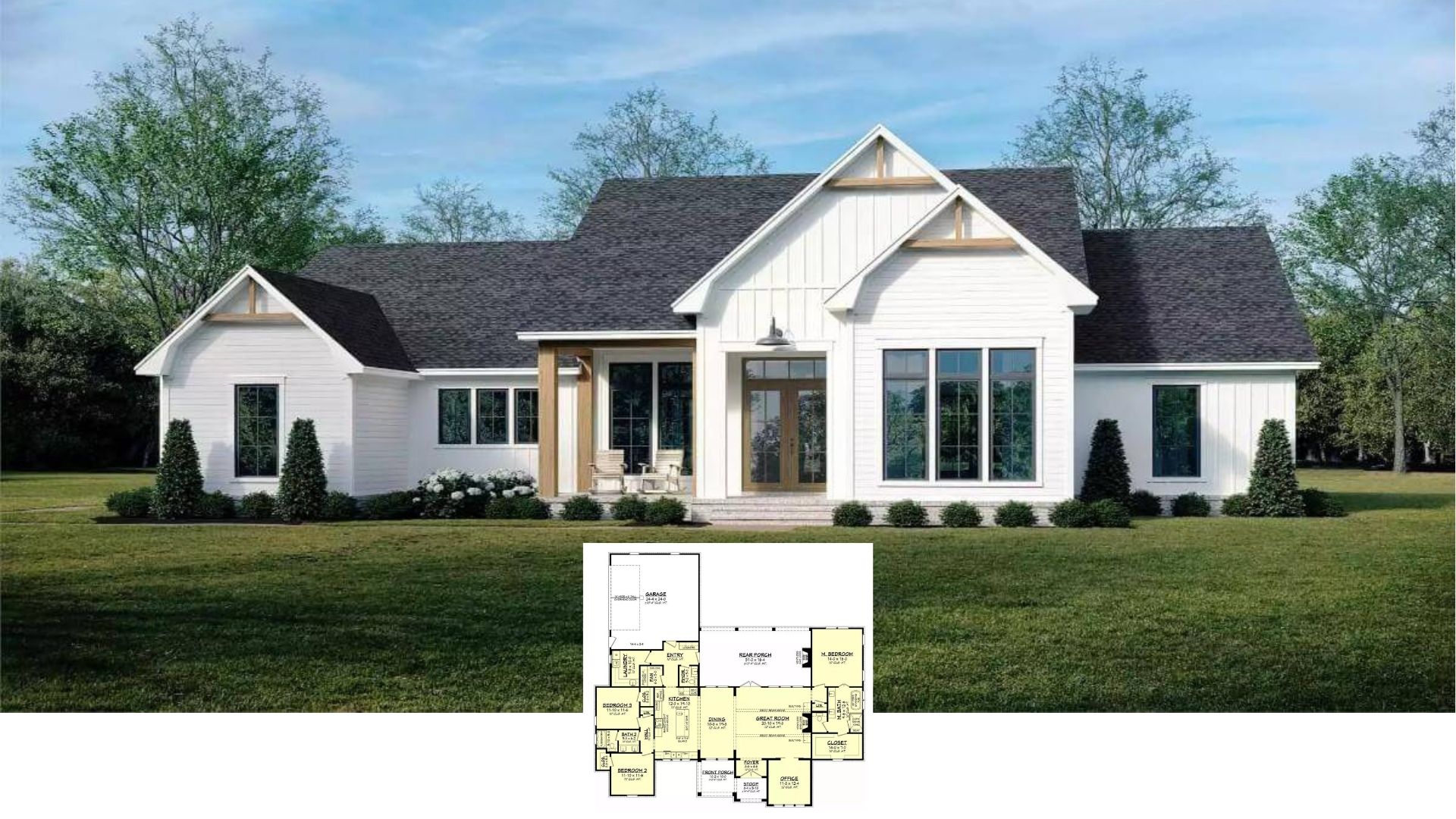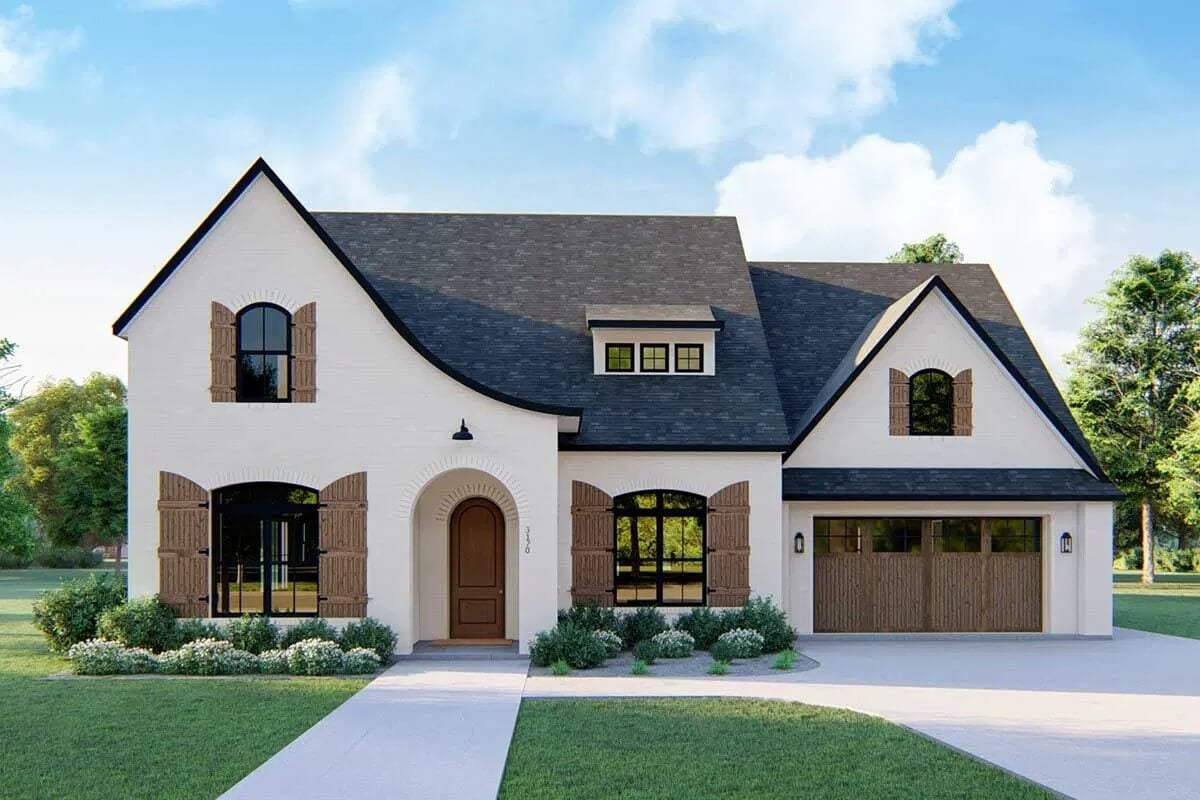
Specifications
- Sq. Ft.: 4,190
- Bedrooms: 4
- Bathrooms: 3.5
- Stories: 2
- Garage: 3
Main Level Floor Plan

Second Level Floor Plan
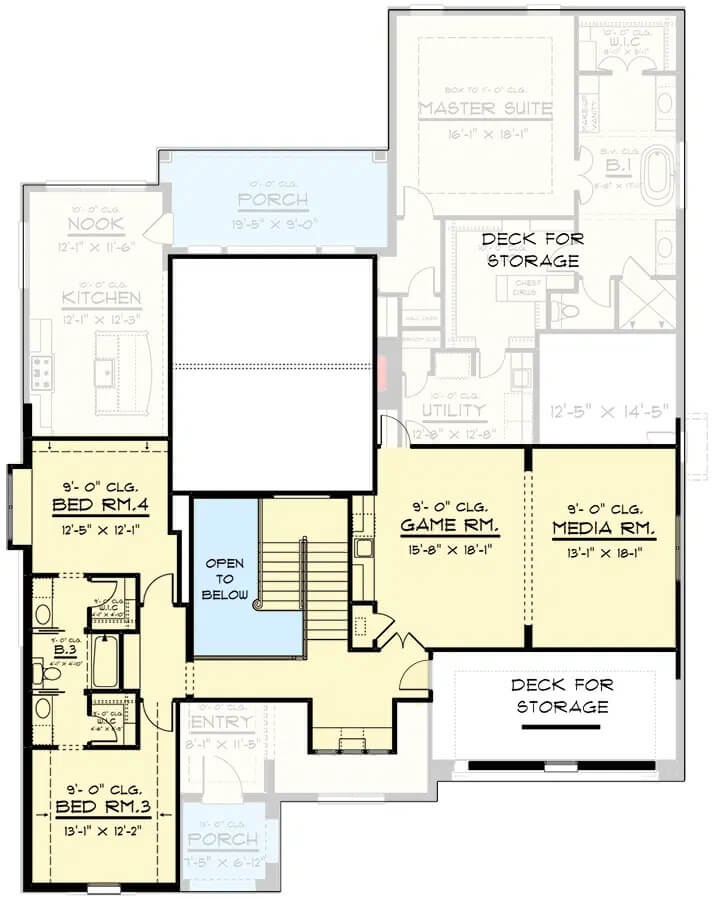
🔥 Create Your Own Magical Home and Room Makeover
Upload a photo and generate before & after designs instantly.
ZERO designs skills needed. 61,700 happy users!
👉 Try the AI design tool here
Front View
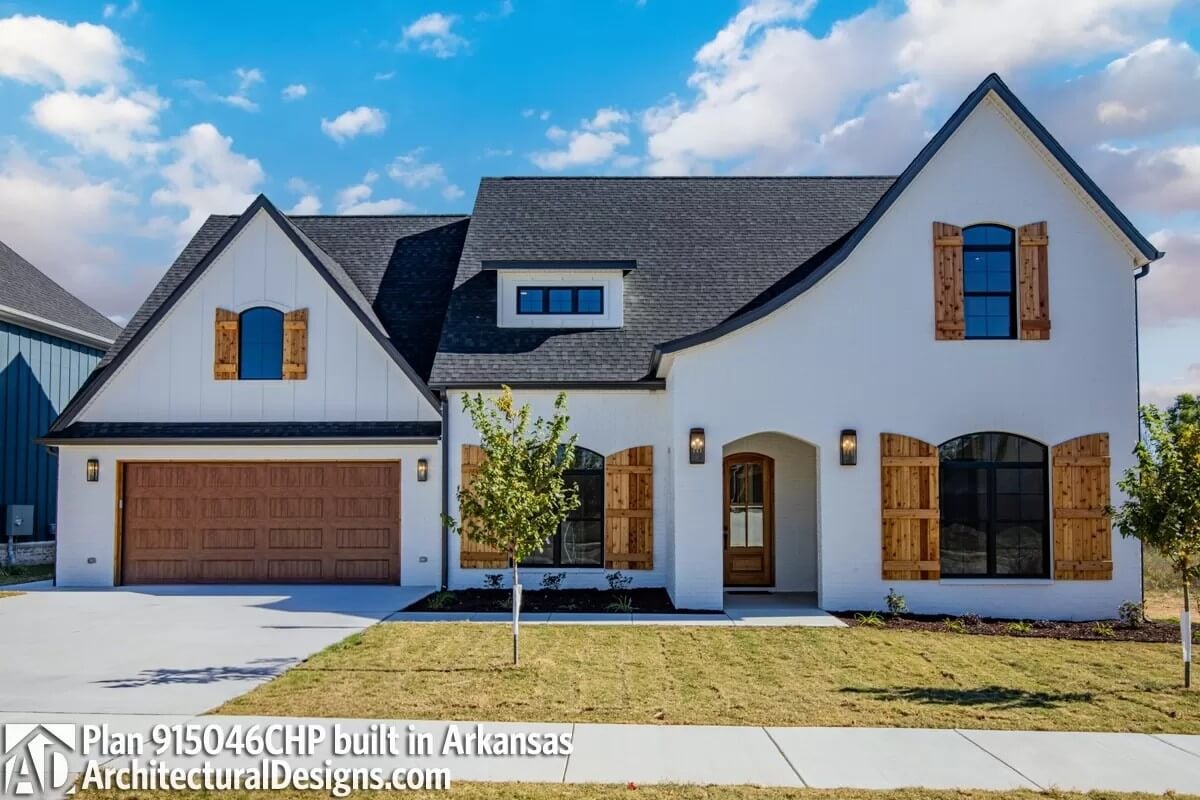
Foyer
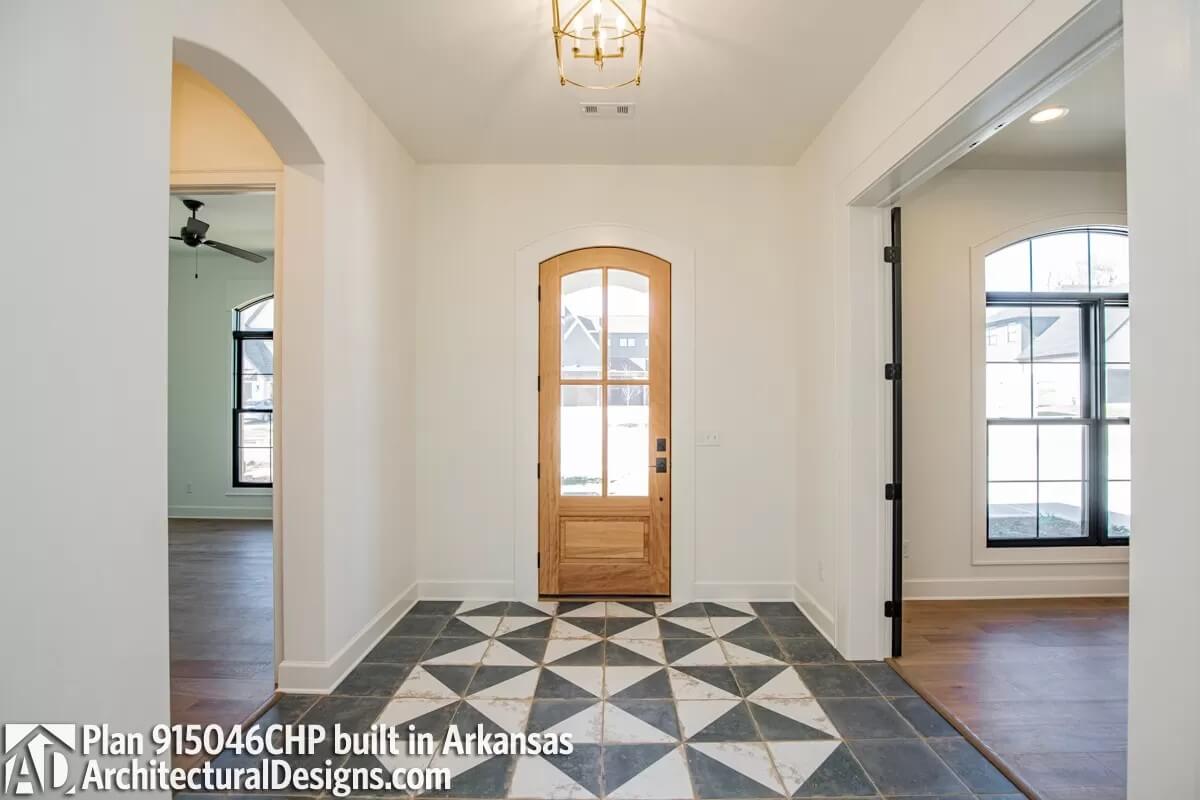
Staircase
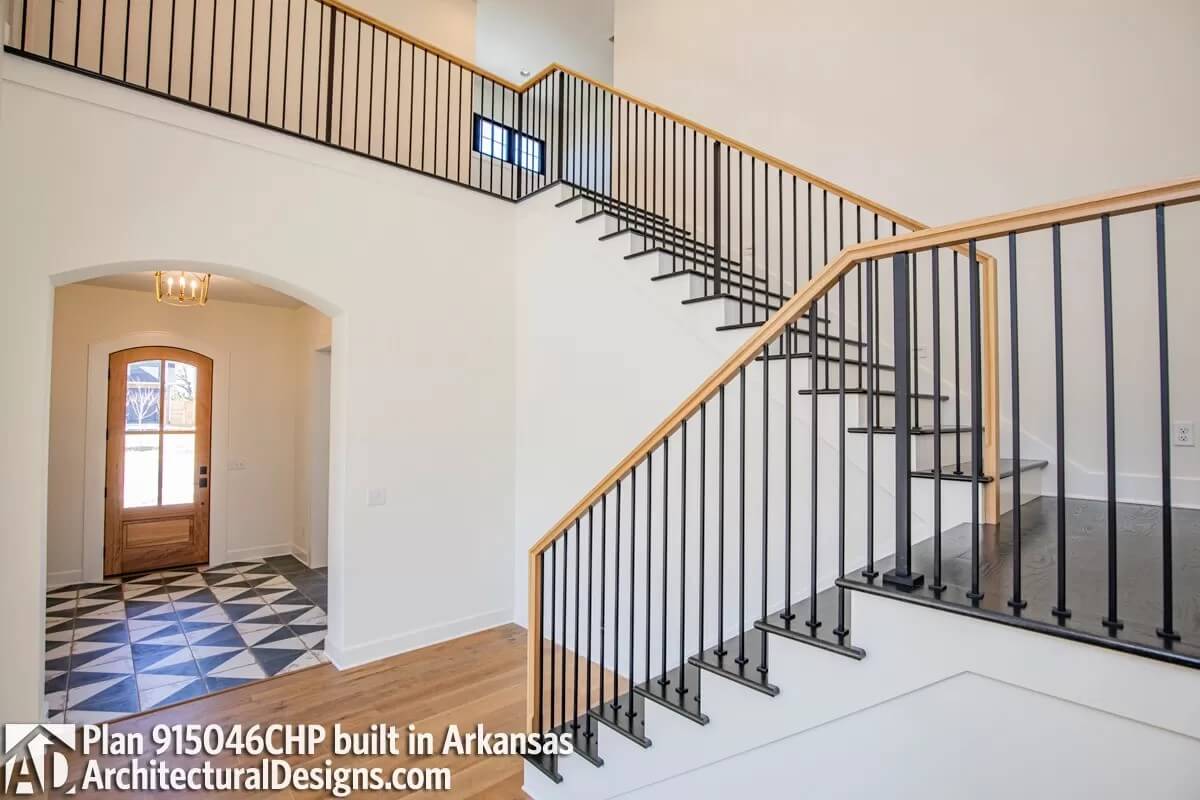
Family Room
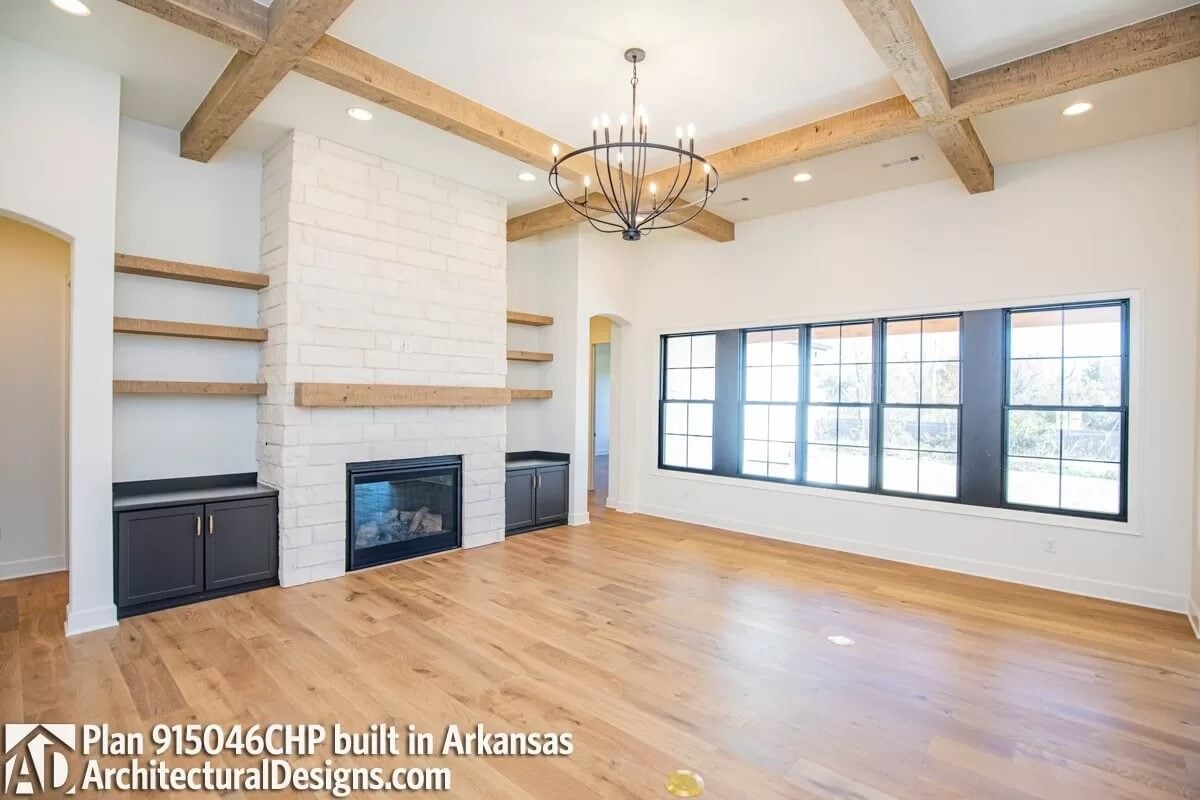
Family Room
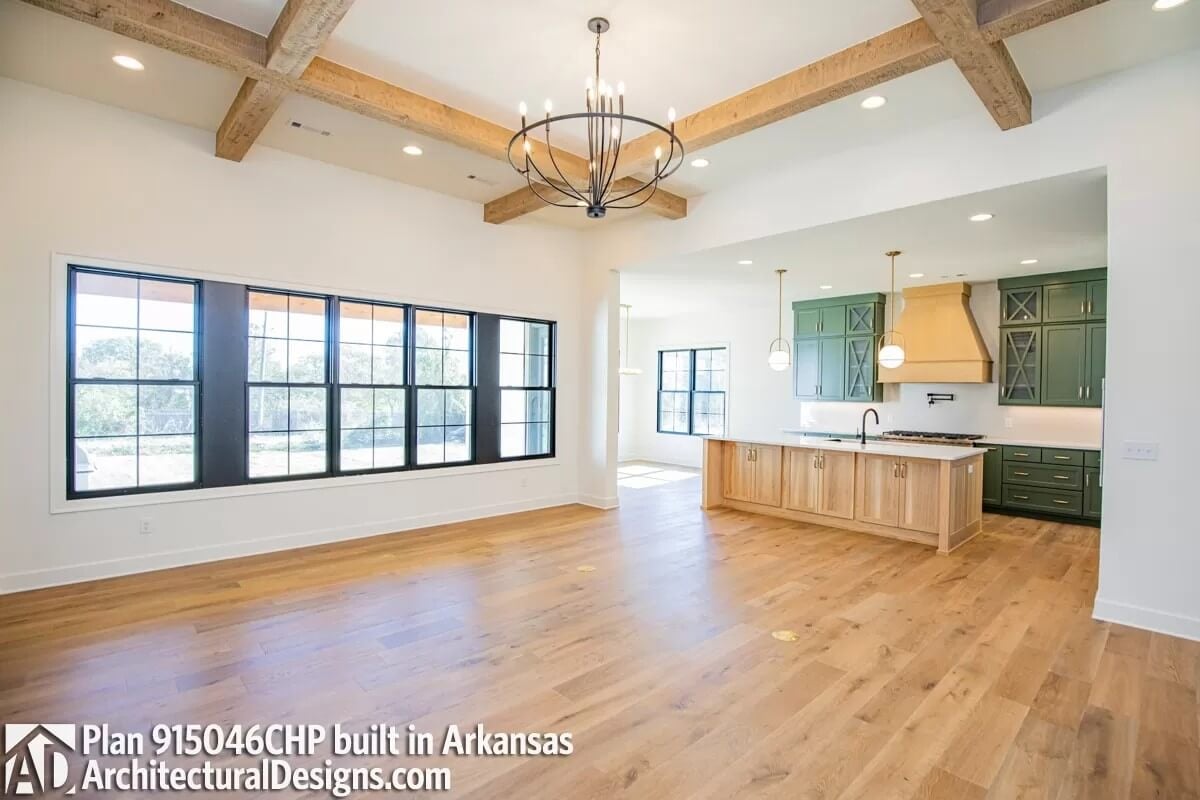
Breakfast Nook
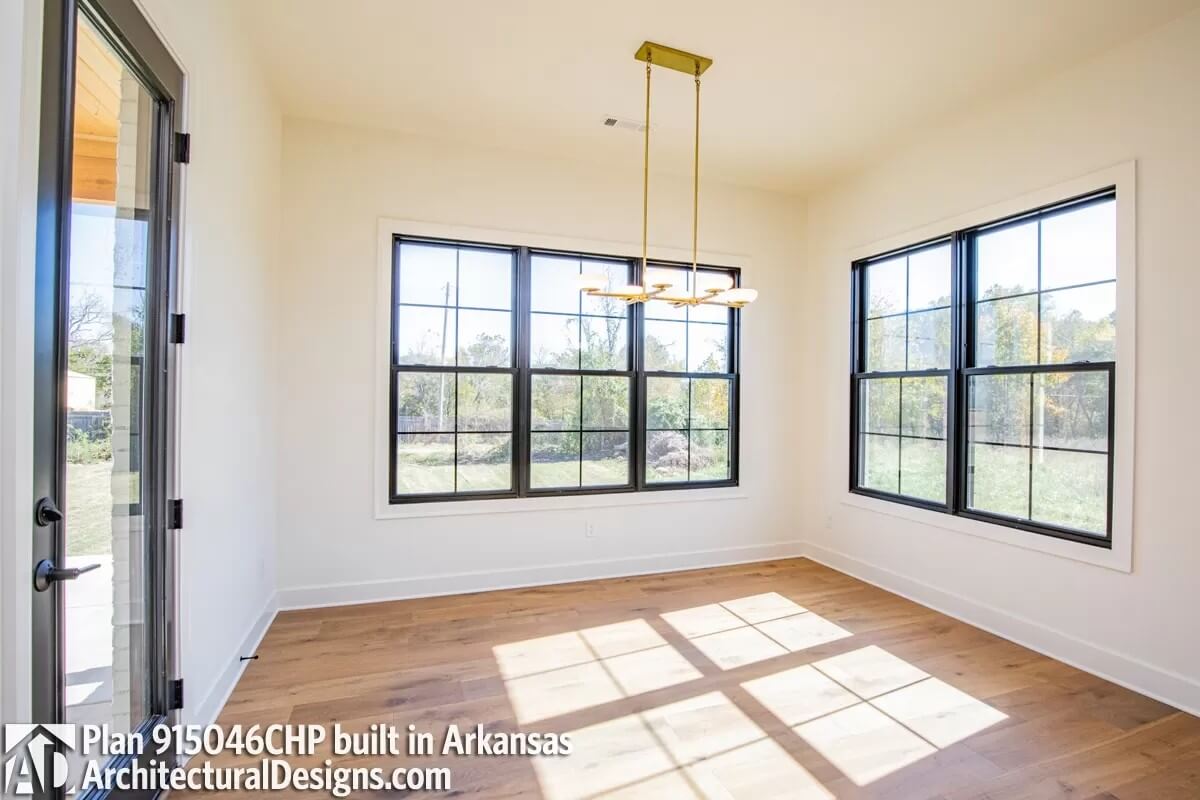
Kitchen
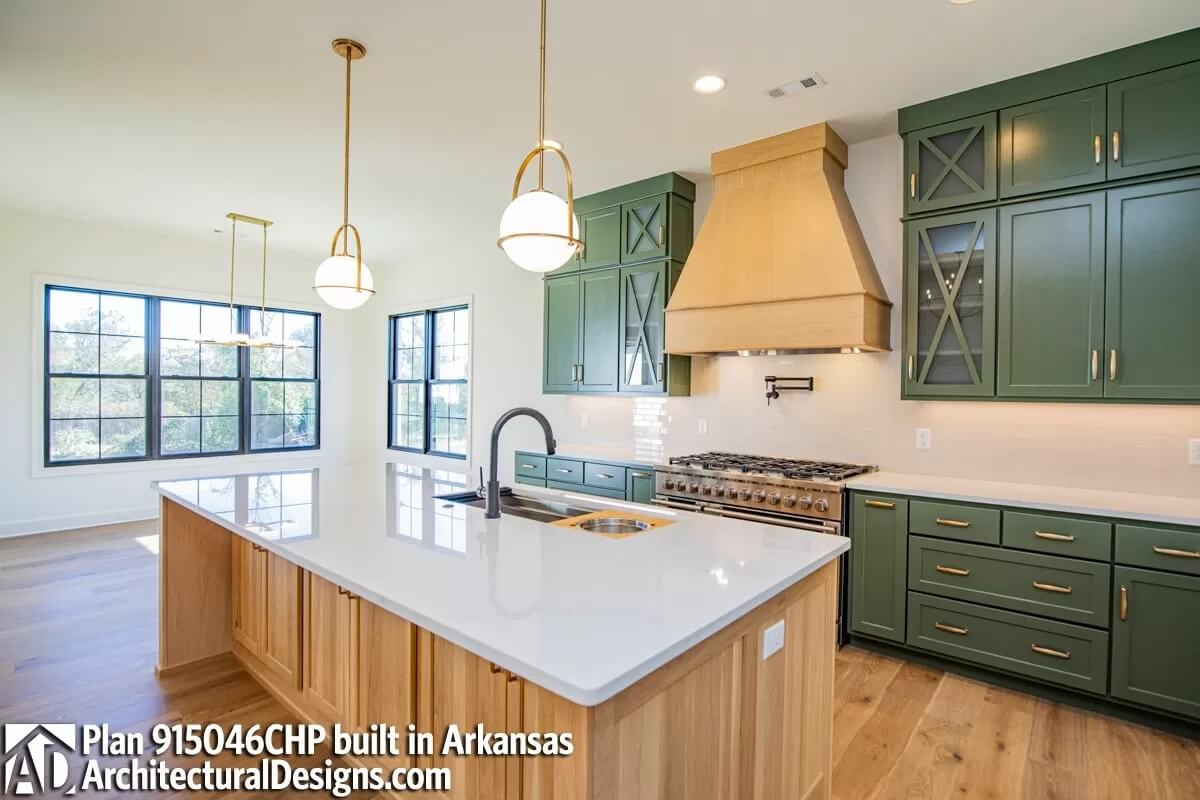
Kitchen
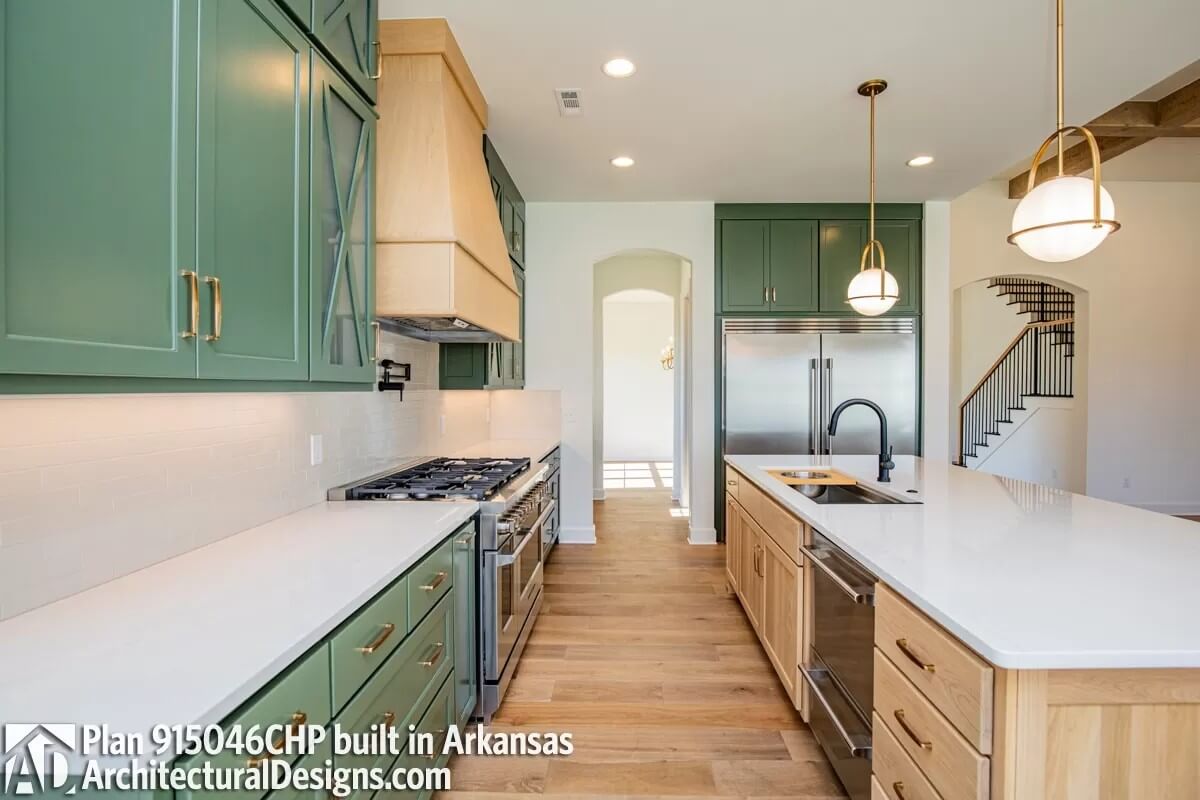
Butler’s Pantry
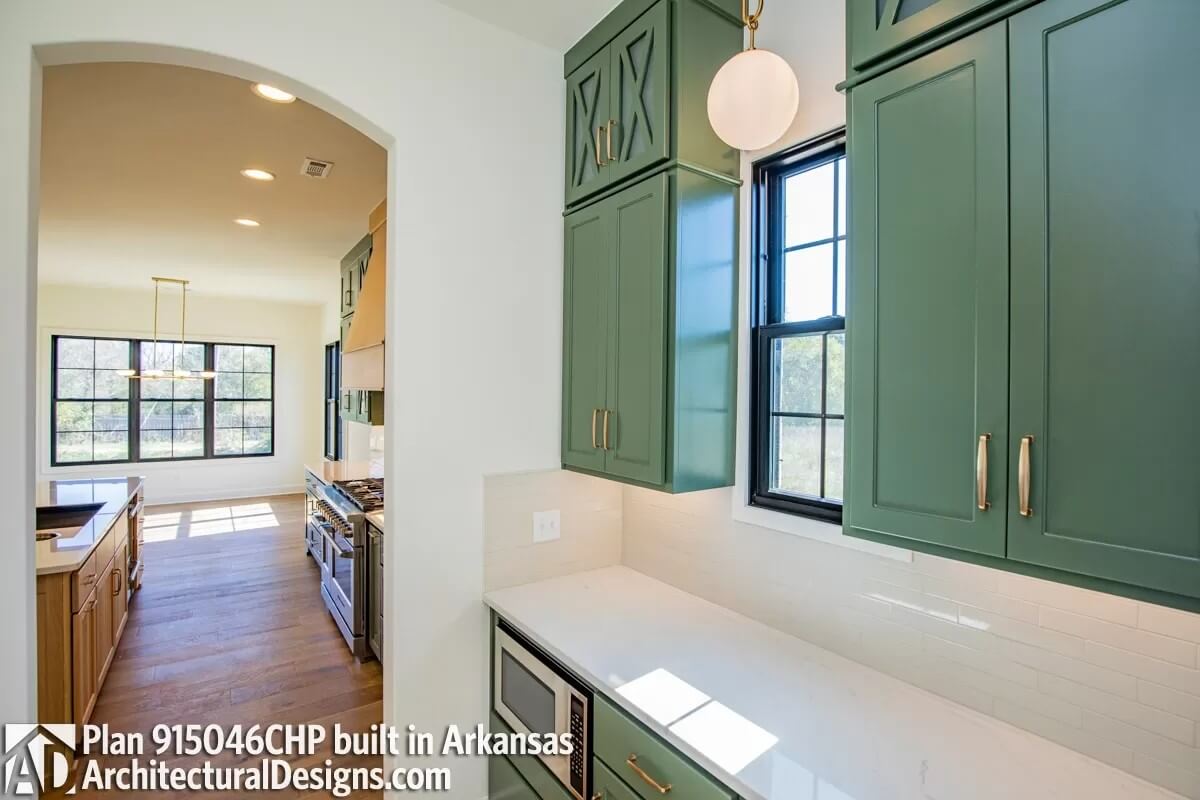
Primary Bathroom
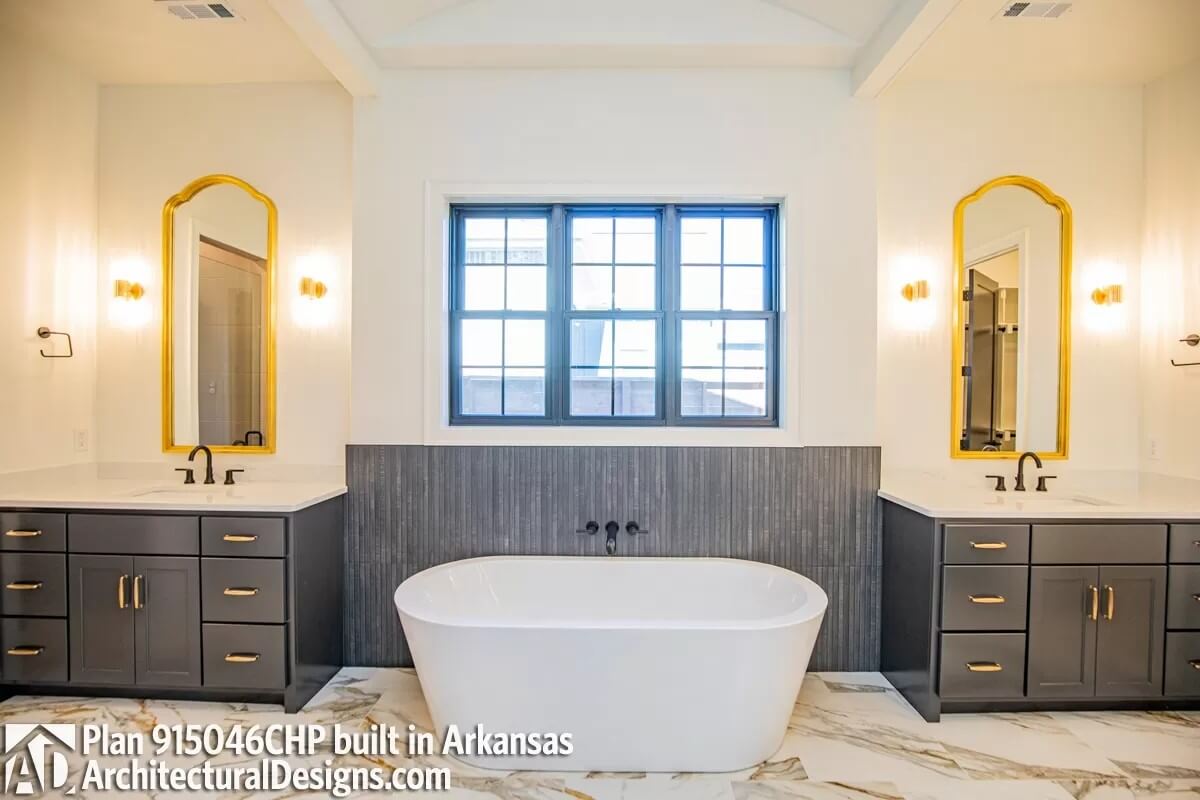
Primary Bathroom
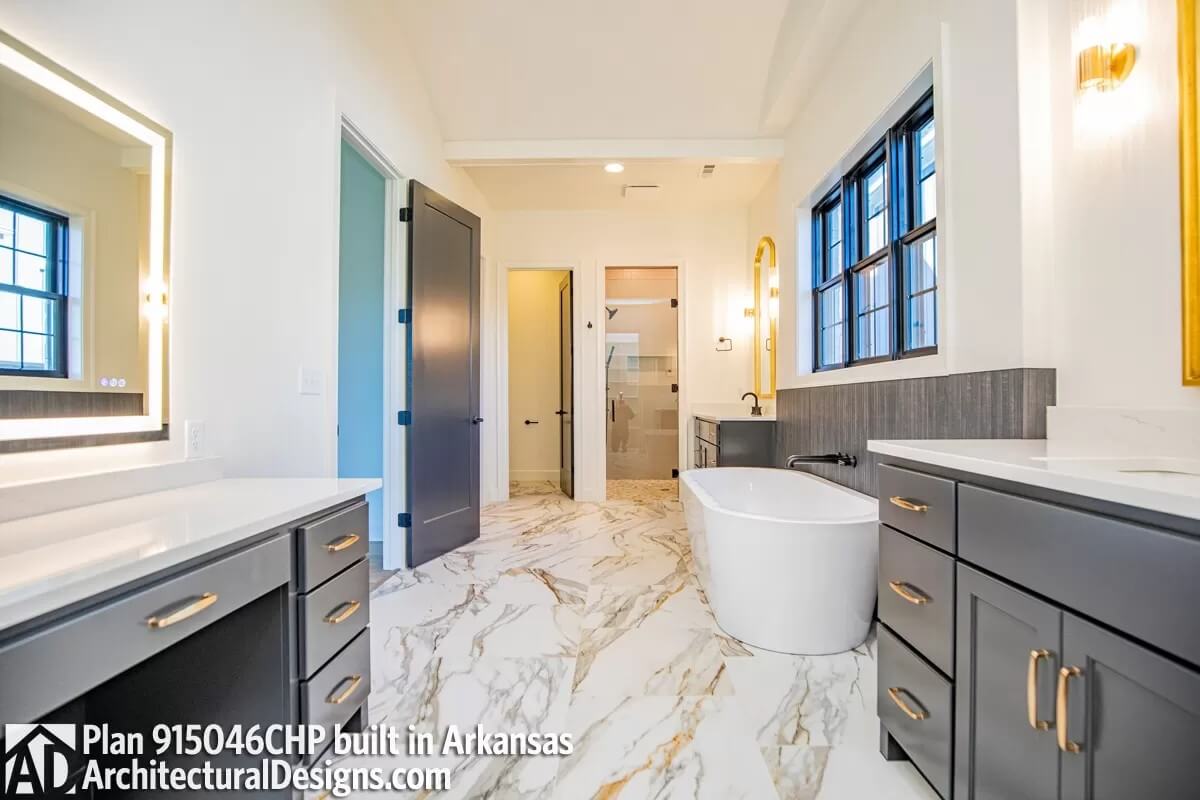
Primary Closet

🔥 Create Your Own Magical Home and Room Makeover
Upload a photo and generate before & after designs instantly.
ZERO designs skills needed. 61,700 happy users!
👉 Try the AI design tool here
Mudroom
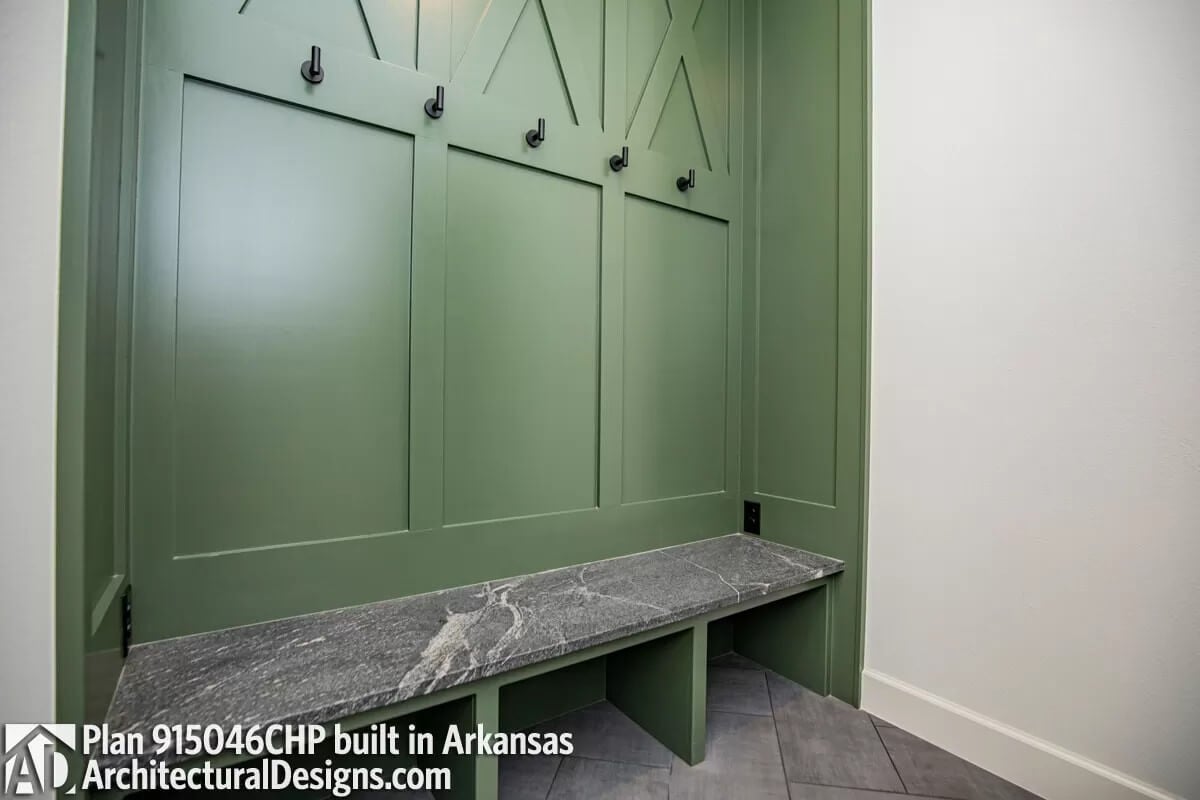
Bathroom
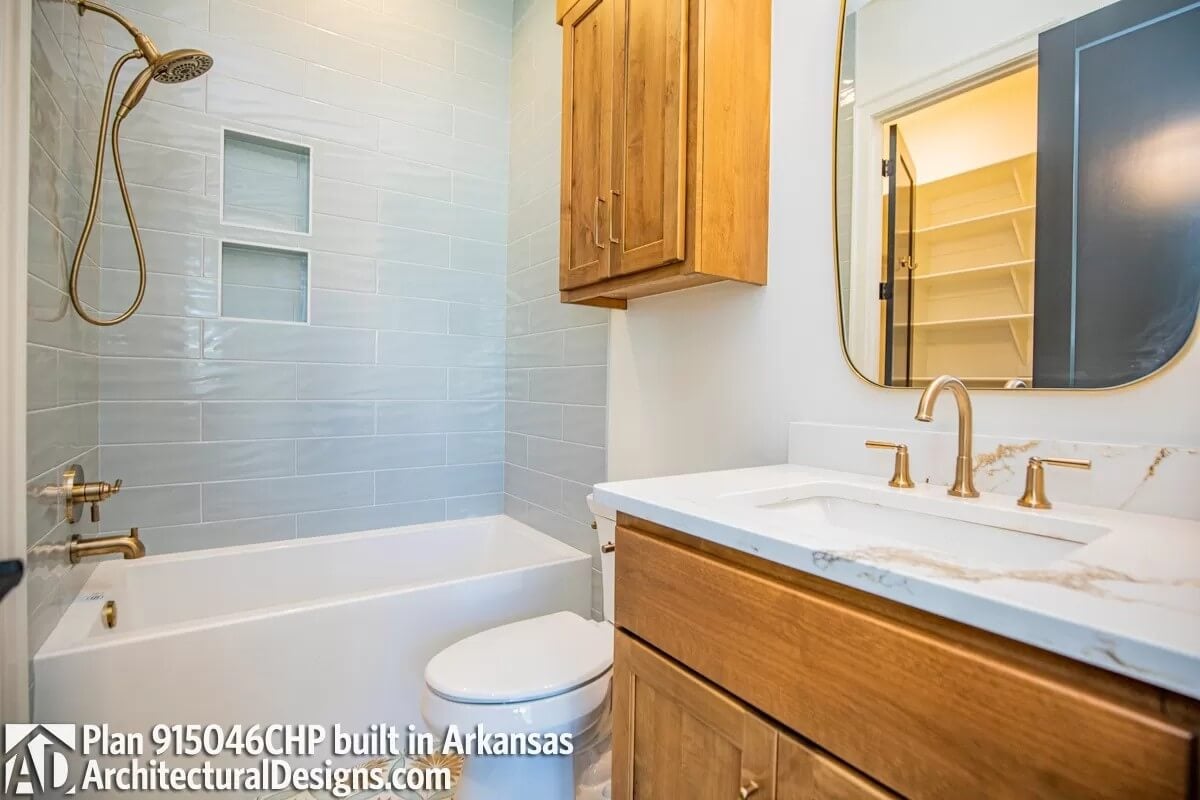
Media/Game Room
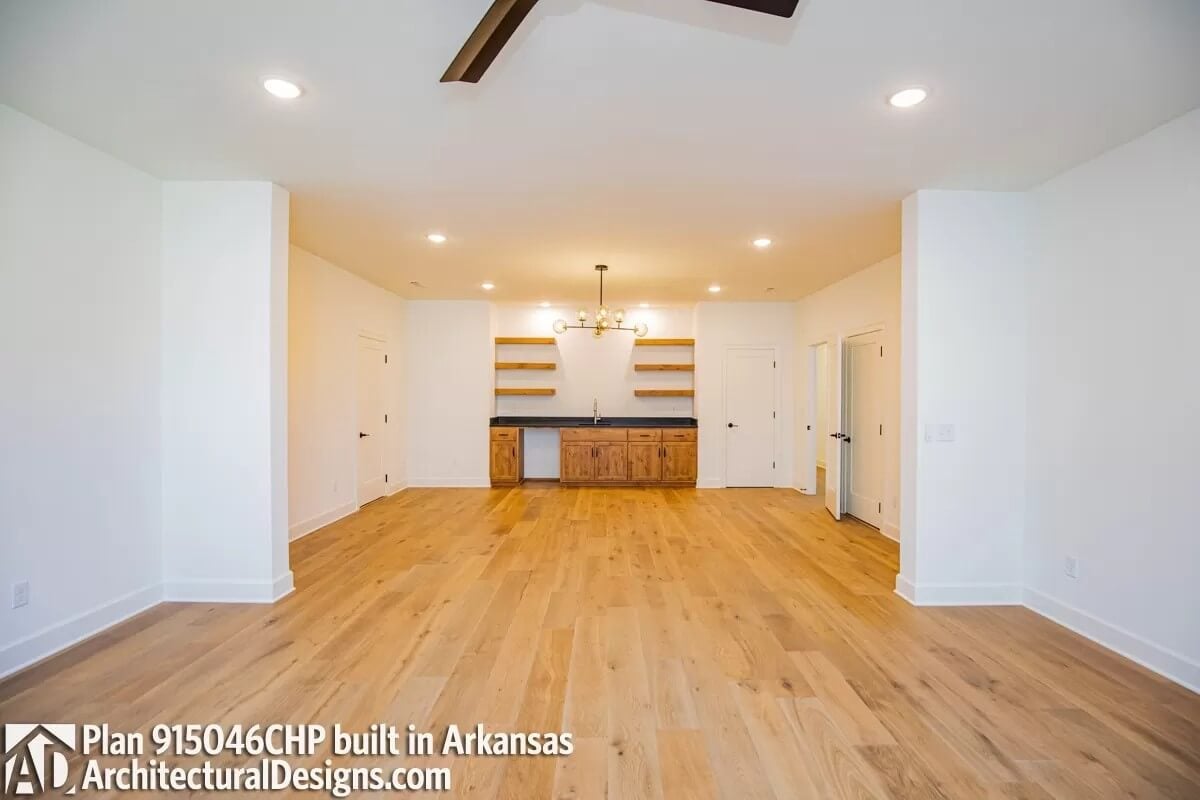
Outdoor Living Space

Rear View
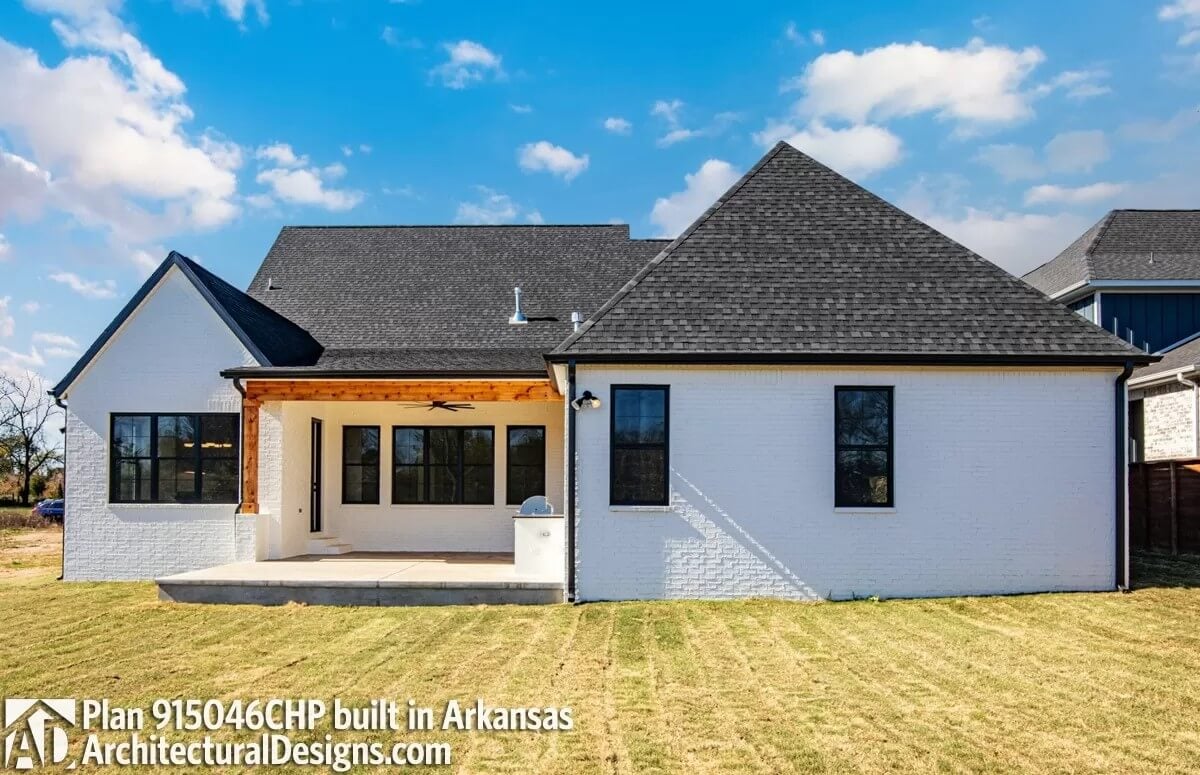
Details
This 4-bedroom Tudor home features a dramatic, sloping roofline that immediately captivates the eye while an arched entryway and windows enhance its refined curb appeal with timeless elegance.
Inside, a private study and a guest suite flank the foyer, offering convenient and versatile spaces. The open-concept living area is situated at the rear of the home, featuring a stunning coffered ceiling and a cozy fireplace, perfect for gatherings or quiet evenings.
The sleek gourmet kitchen is a chef’s dream, equipped with a large range, a central island, and a walk-in pantry for ample storage. A butler’s pantry provides a seamless connection to the formal dining room while a breakfast nook offers a relaxed alternative for casual meals.
The main level also houses the spacious primary suite, designed as a luxurious retreat. It boasts a spa-like bath and dual walk-in closets, one of which includes direct access to the laundry room for unparalleled convenience.
Upstairs, bedrooms 3 and 4 share a Jack and Jill bathroom. Across the hall, a versatile game/media room with a wet bar invites endless entertainment possibilities.
Pin It!

Architectural Designs Plan 915046CHP



