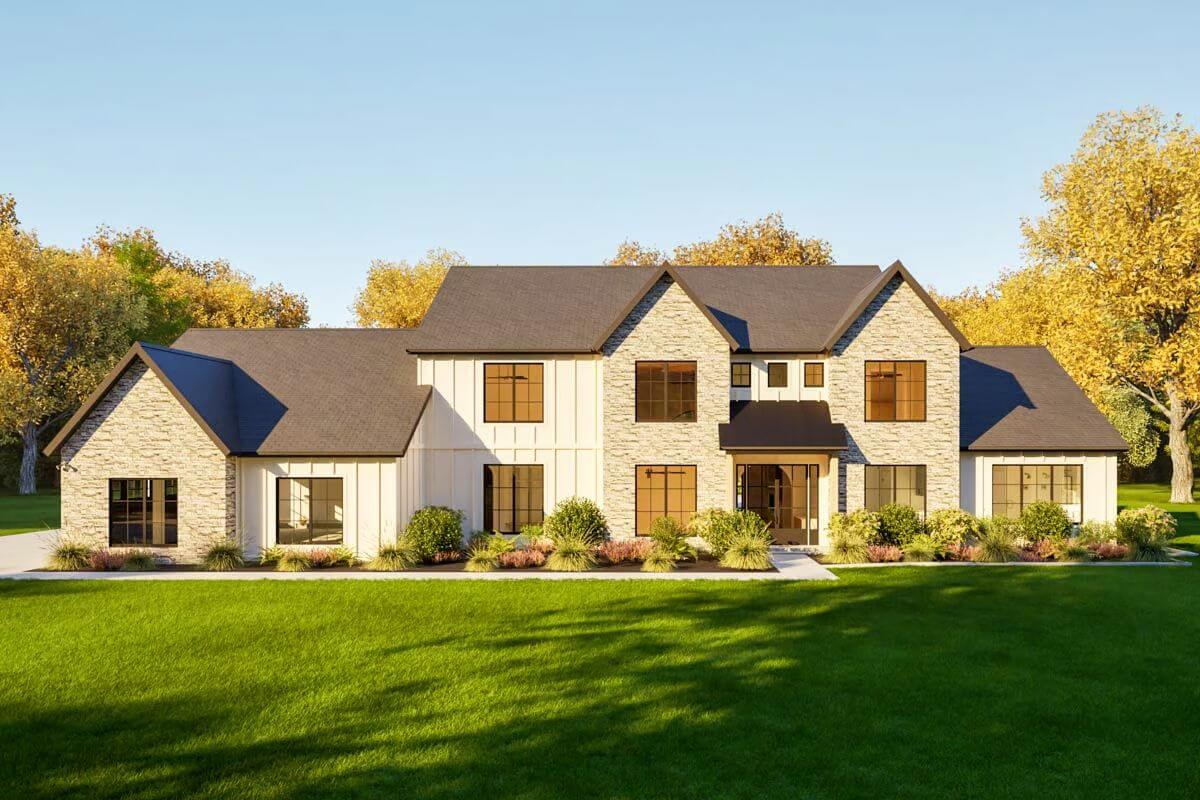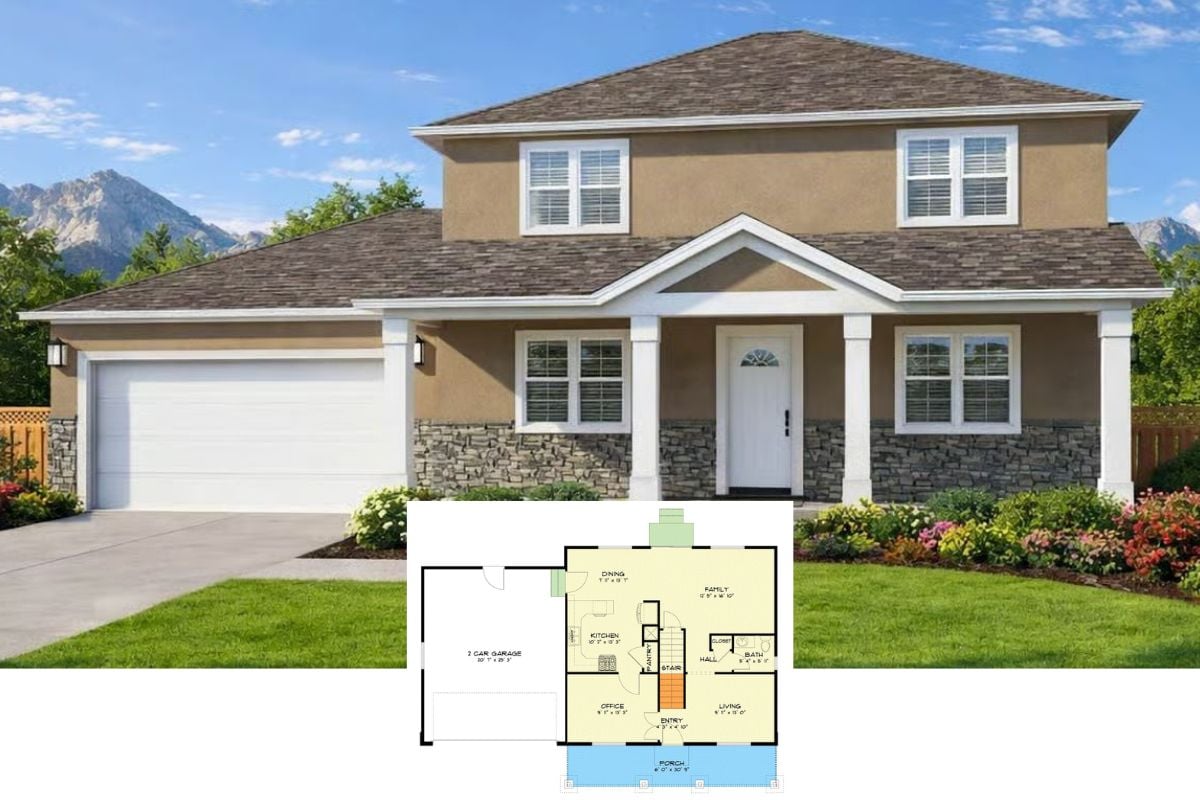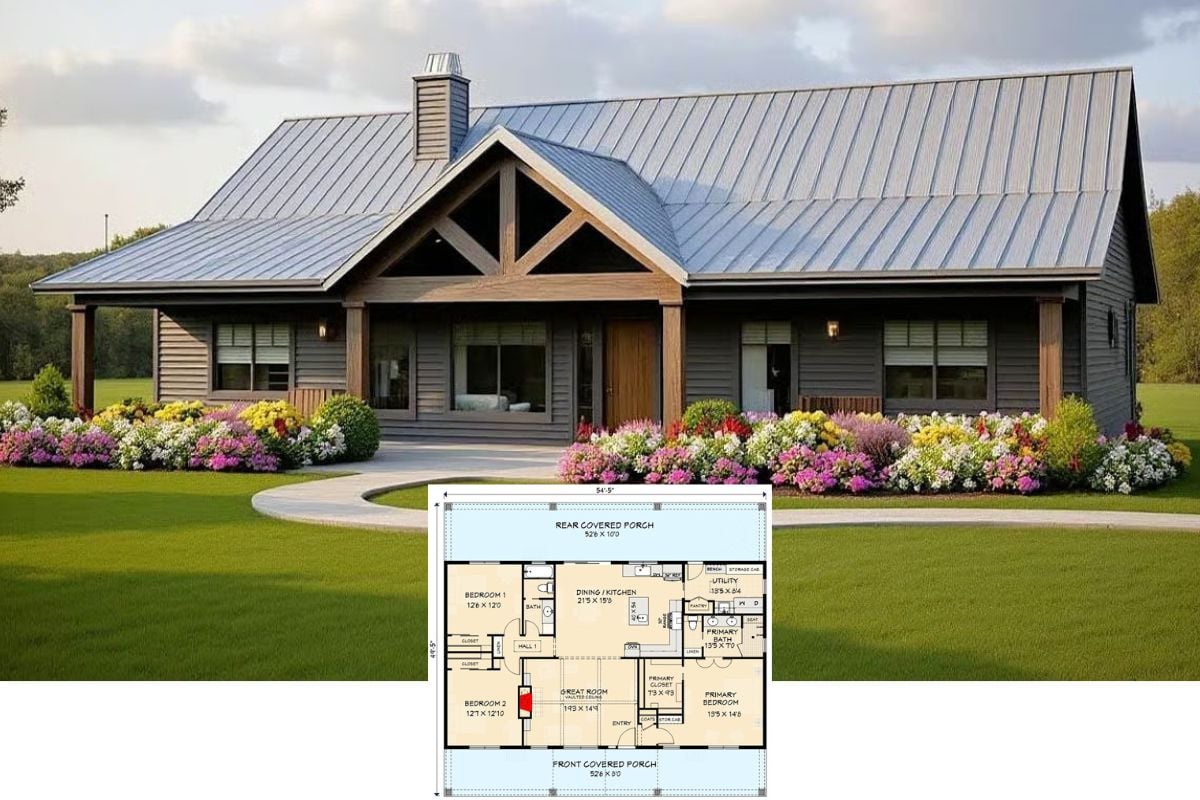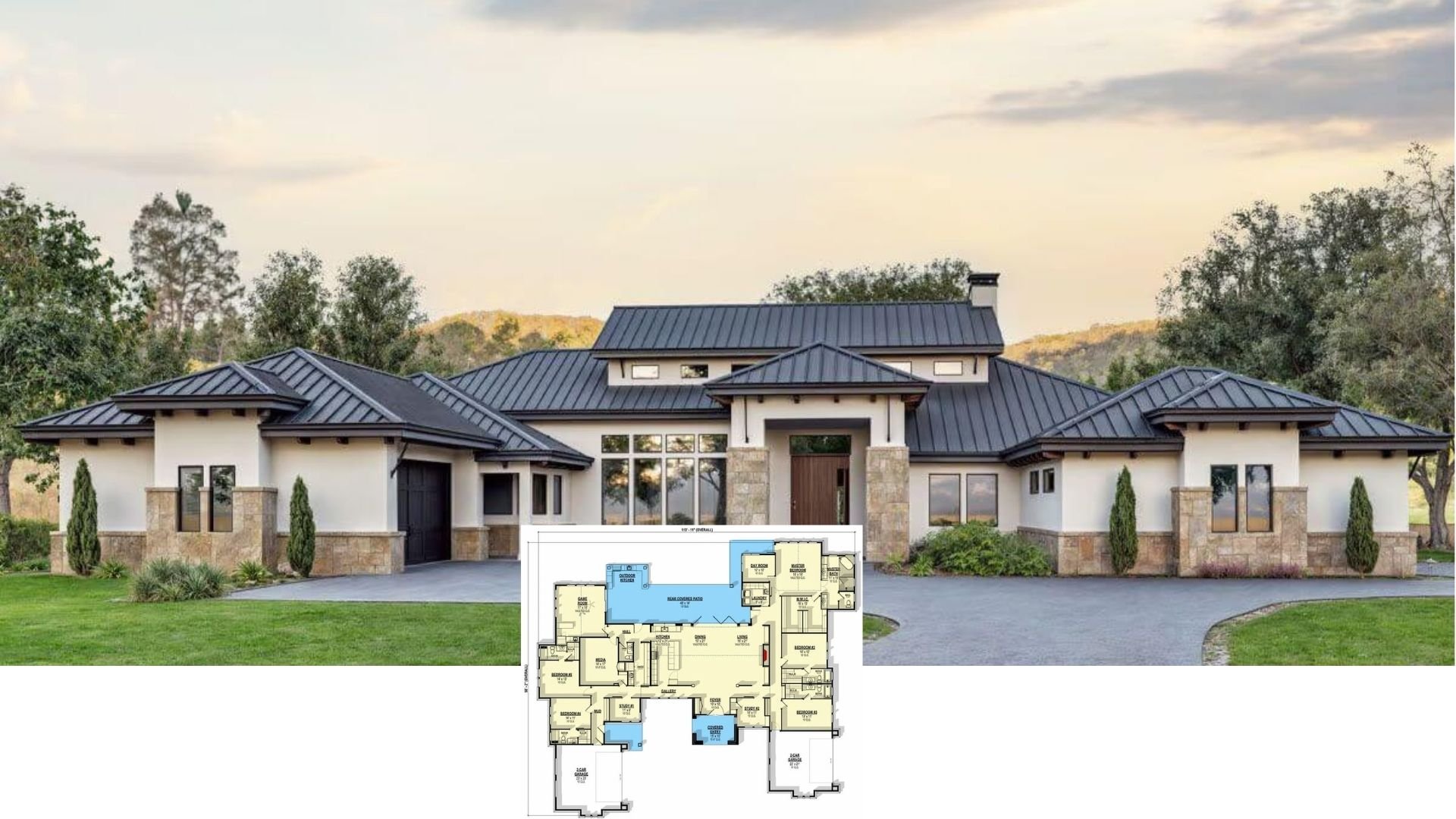
Would you like to save this?
Specifications
- Sq. Ft.: 1,943
- Bedrooms: 4
- Bathrooms: 2
- Stories: 2
- Garage: 3
Main Level Floor Plan

Second Level Floor Plan

🔥 Create Your Own Magical Home and Room Makeover
Upload a photo and generate before & after designs instantly.
ZERO designs skills needed. 61,700 happy users!
👉 Try the AI design tool here
Front-Right View

Rear-Right View

Rear-Left View

Rear View

Would you like to save this?
Rear View

Front-Left View

Open-Concept Living

Living Room

Living Room

Primary Bedroom

Primary Bedroom

Primary Bathroom

🔥 Create Your Own Magical Home and Room Makeover
Upload a photo and generate before & after designs instantly.
ZERO designs skills needed. 61,700 happy users!
👉 Try the AI design tool here
Primary Bathroom

Laundry Room

Laundry Room

Details
This transitional-style home blends classic and contemporary elements, creating an inviting and sophisticated facade. A balanced combination of vertical siding, stonework accents, and dark trim around the windows gives the home a clean yet warm appearance. The steeply pitched rooflines, gabled peaks, and welcoming covered entryway offer traditional charm, while large modern windows ensure the interiors are filled with natural light. Sleek black-framed windows and a metal awning over the front door add a modern edge to the otherwise timeless exterior design.
The main level is designed for easy, open living. A spacious living room with a fireplace anchors the heart of the home and flows directly into the dining area and the kitchen, which features a generous center island and a walk-in pantry. A covered patio extends from the dining space, ideal for indoor-outdoor living. Toward the front of the home, a bright office provides a private workspace.
The primary bedroom suite is located on the main floor and includes a vaulted ceiling, an oversized walk-in closet, and a spa-like bathroom with dual vanities, a soaking tub, a walk-in tile shower, and a private water closet. The main floor also features a large laundry room, a mudroom with a dog washing station, and direct access to the three-car garage.
The second level offers plenty of space for family or guests with three additional bedrooms, each featuring easy access to a full bathroom. Two bedrooms share a 4-fixture bathroom, while another bedroom sits near a full bath. A spacious loft overlooks the main living area below and offers flexible space for a lounge, media area, or playroom.
Pin It!

Architectural Designs Plan 300119FNK







