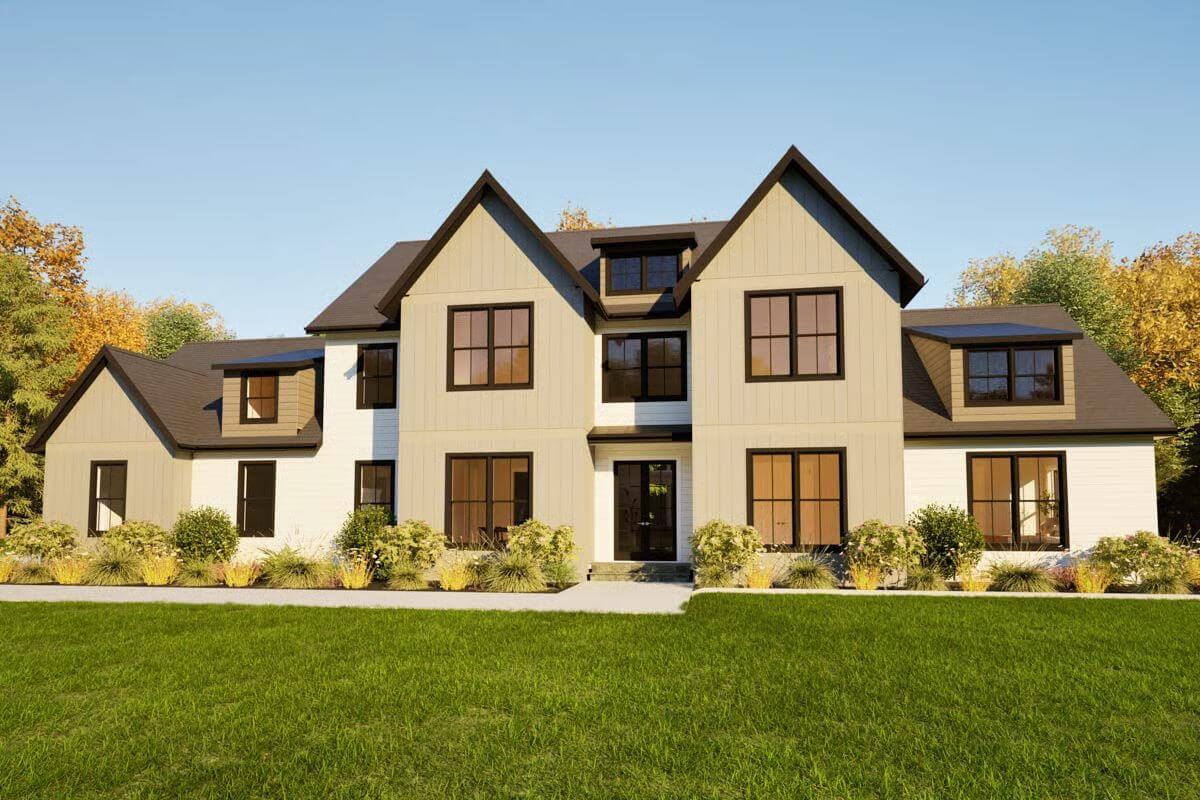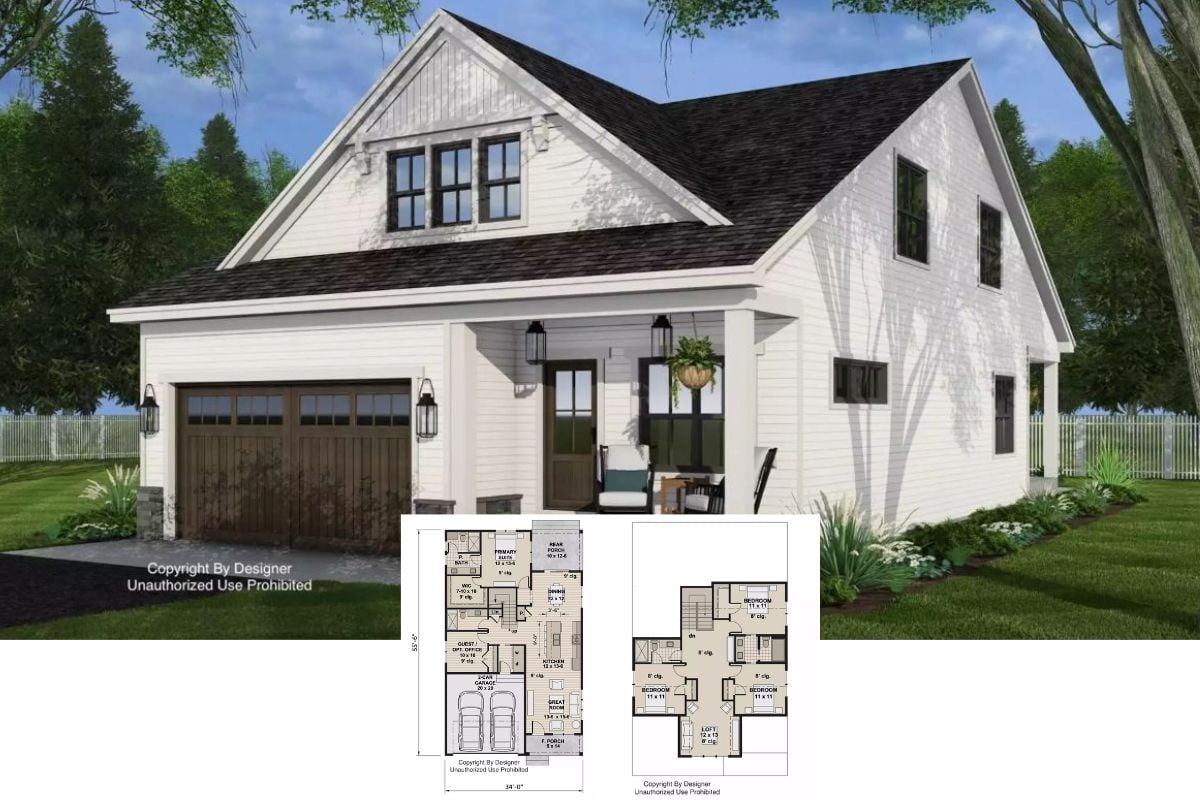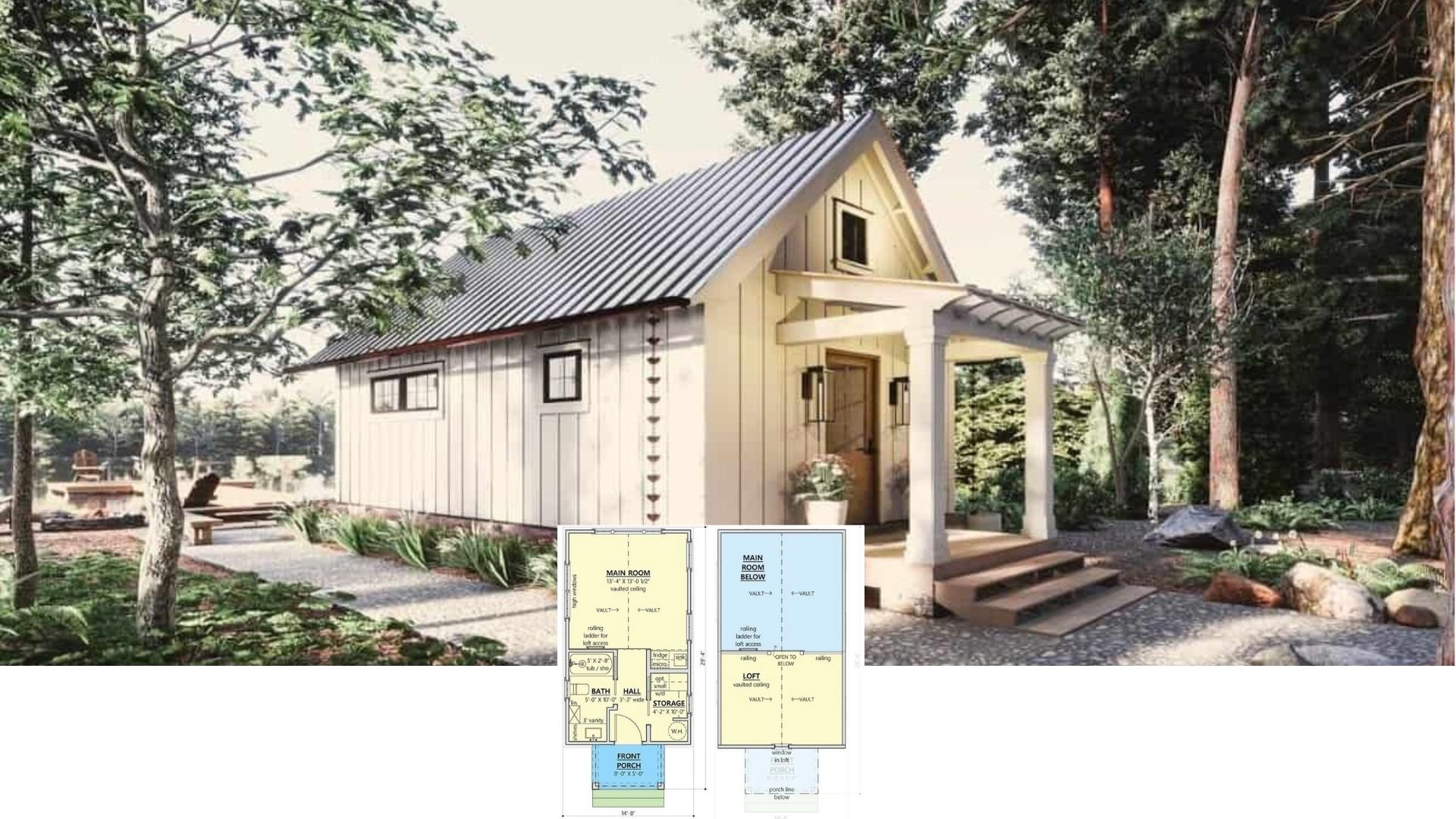
Would you like to save this?
Specifications
- Sq. Ft.: 3,101
- Bedrooms: 4
- Bathrooms: 3.5
- Stories: 2
- Garage: 2
Main Level Floor Plan

Second Level Floor Plan

🔥 Create Your Own Magical Home and Room Makeover
Upload a photo and generate before & after designs instantly.
ZERO designs skills needed. 61,700 happy users!
👉 Try the AI design tool here
Front-Right View

Right-Rear View

Rear View

Rear-Left View

Would you like to save this?
Front-Left View

Great Room

Great Room

Kitchen

Primary Bedroom

Primary Bedroom

Primary Bathroom

Laundry Room

🔥 Create Your Own Magical Home and Room Makeover
Upload a photo and generate before & after designs instantly.
ZERO designs skills needed. 61,700 happy users!
👉 Try the AI design tool here
Details
This modern transitional home features a striking exterior with a fresh, contemporary edge. The facade showcases clean vertical siding paired with dark window frames and a high-contrast color palette, giving the house a bold and inviting presence. The steep gables and dormer windows add architectural interest and enhance the verticality of the design, while the black roofline emphasizes its crisp, tailored aesthetic. Generous windows across the front of the home invite natural light inside and establish a strong indoor-outdoor connection.
The main level offers a highly functional layout centered around an expansive great room with soaring two-story ceilings. Adjacent to the great room is the open-concept kitchen, featuring a large island and a breakfast nook that connects seamlessly to a rear patio through glass doors. A spacious primary suite is tucked privately on the main floor and includes a luxurious bath with dual vanities, a tile shower, and a generous walk-in closet. Additional conveniences on this level include a formal dining room off the foyer, two pantries near the kitchen, a mudroom connected to the garage, and a discreet powder room.
The upper level includes three secondary bedrooms, all of which share a central bathroom equipped with dual sinks to support simultaneous use. Bedrooms 2 and 3 sit side by side and feature vaulted ceilings, while Bedroom 4 includes its own walk-in closet and is positioned just beyond the shared bath and play area. Open views to the great room and foyer below enhance the sense of space and connectivity. Additional storage is provided by multiple attic spaces and a sizable unfinished bonus room, ideal for future expansion or flexible use.
Pin It!

Architectural Designs Plan 300118FNK







