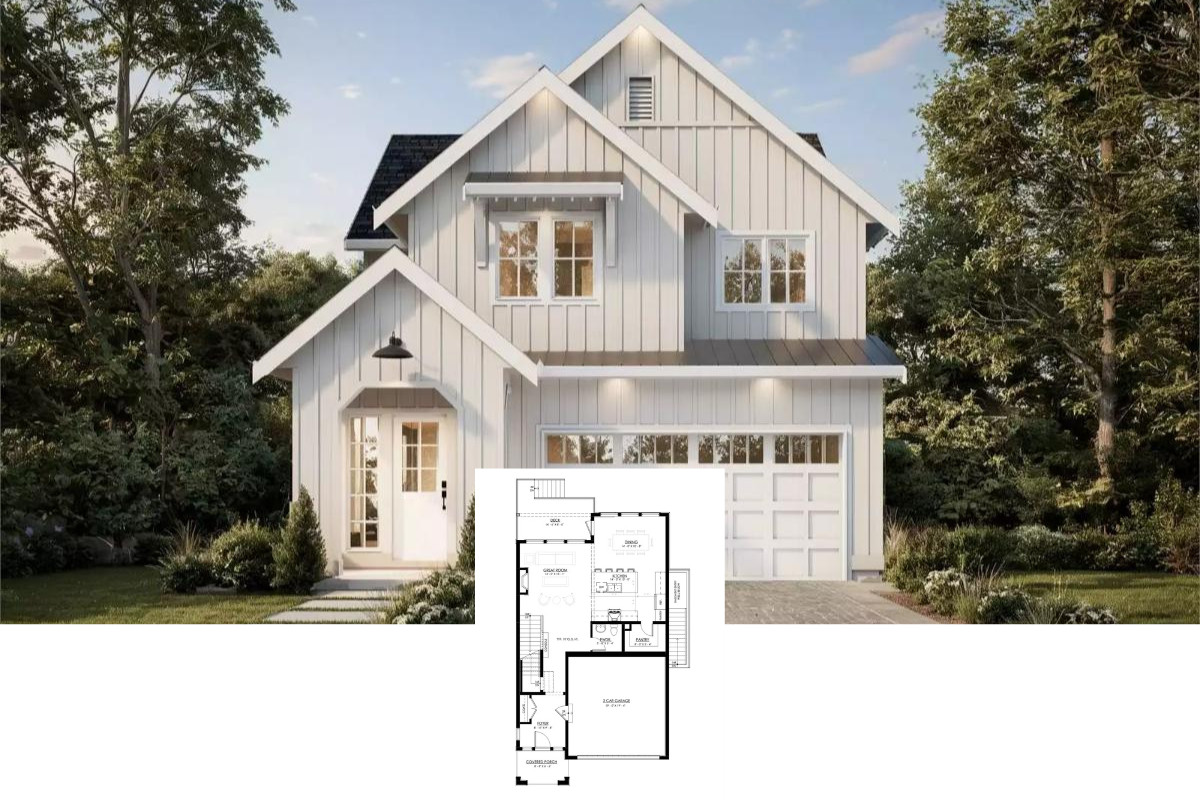
Would you like to save this?
Specifications
- Sq. Ft.: 1,595
- Bedrooms: 3
- Bathrooms: 2
- Stories: 1
- Garage: 4
Main Level Floor Plan

Lower Level Floor Plan

🔥 Create Your Own Magical Home and Room Makeover
Upload a photo and generate before & after designs instantly.
ZERO designs skills needed. 61,700 happy users!
👉 Try the AI design tool here
Front View

Rear View

Family Room

Dining Area

Would you like to save this?
Kitchen

Primary Bedroom

Front Elevation

Right Elevation

Left Elevation

Rear Elevation

Details
This transitional home features a clean, symmetrical facade with a combination of stucco and brick finishes. A welcoming front porch enhances curb appeal, while the simple rooflines contribute to a timeless aesthetic.
Inside, the great room flows seamlessly into the dining area and kitchen, creating a spacious and inviting atmosphere. A well-equipped kitchen features a pantry and ample counter space. The primary suite is privately located with a walk-in closet and an ensuite full bath. Additional bedrooms and bathrooms provide comfortable accommodations, while a dedicated laundry room adds convenience. A two-car garage connects directly to the home.
The finished basement provides three additional bedrooms and a shared bathroom. A large family room serves as a versatile space for recreation, while a mechanical room ensures practical storage and utility access.
Pin It!

The Plan Collection – Plan 187-1069






