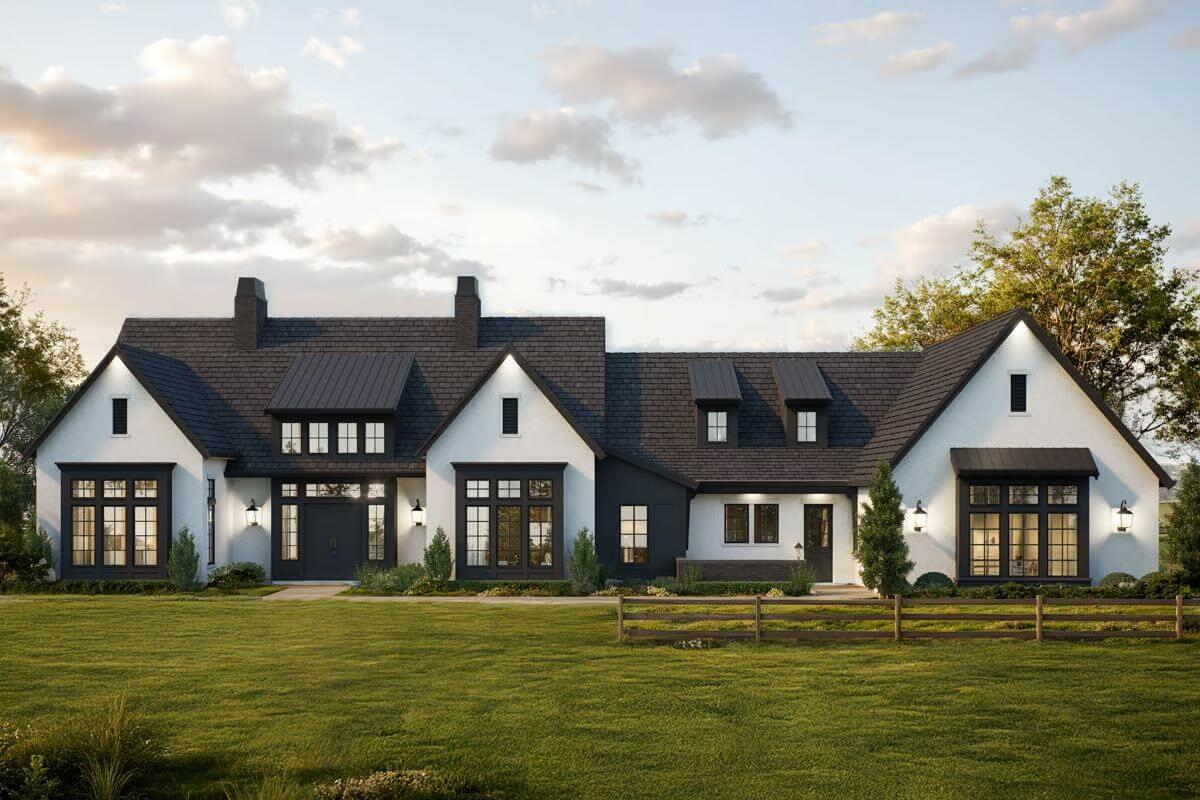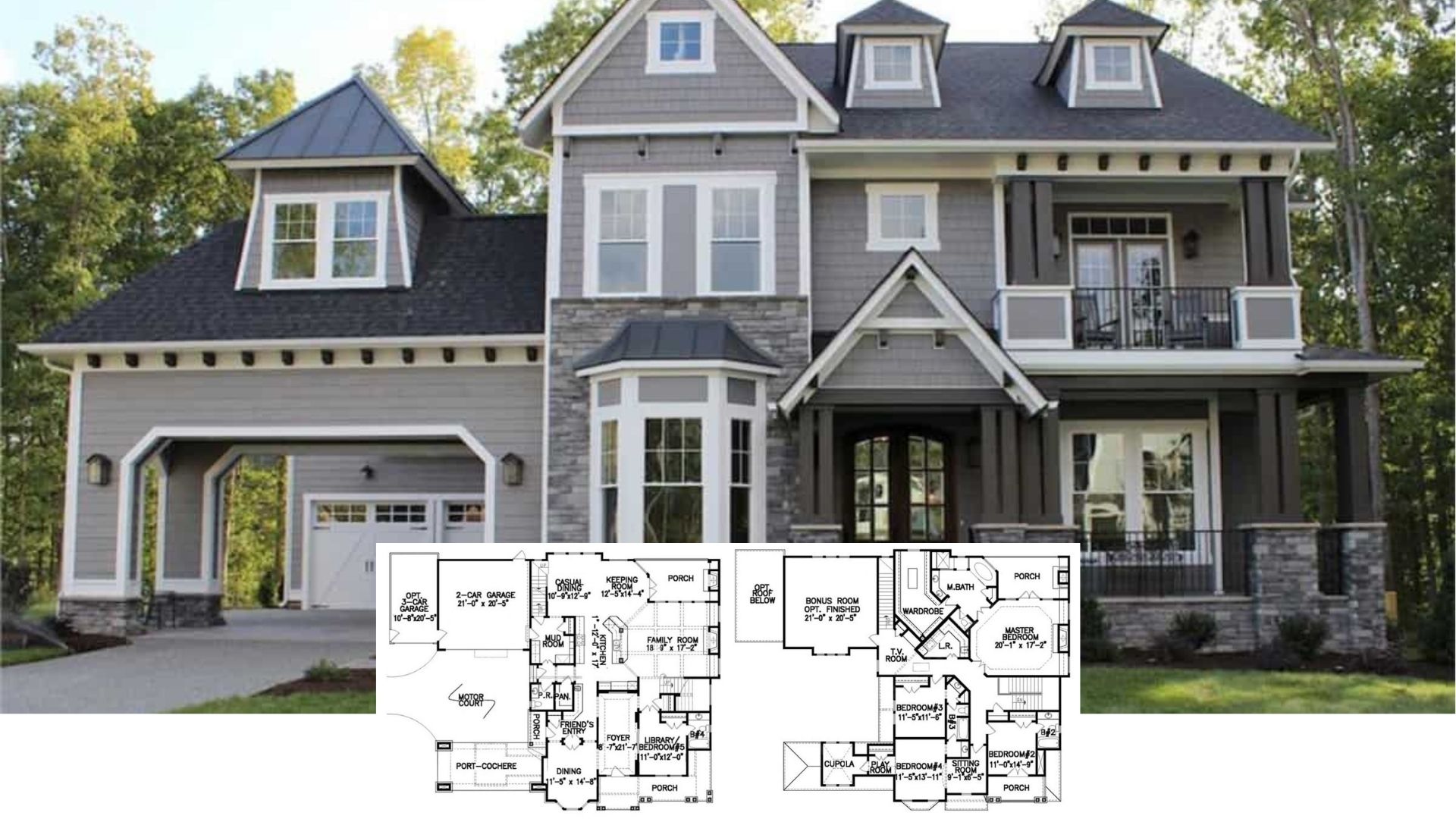
Would you like to save this?
Specifications
- Sq. Ft.: 7,198
- Bedrooms: 5
- Bathrooms: 4.5
- Stories: 1
- Garage: 3
Main Level Floor Plan

Lower Level Floor Plan

🔥 Create Your Own Magical Home and Room Makeover
Upload a photo and generate before & after designs instantly.
ZERO designs skills needed. 61,700 happy users!
👉 Try the AI design tool here
Front-Left View

Front-Right View

Garage

Rear View

Would you like to save this?
Front Entry

Front Elevation

Right Elevation

Left Elevation

Rear Elevation

Details
This modern transitional home features a crisp contrast of white and dark exterior elements, with gable roofs and black framed windows giving it a clean, symmetrical appearance. A centered front entry is flanked by double chimneys, dormers, and large windows, blending classic and contemporary elements.
Inside, a spacious open-concept layout is centered around a vaulted great room with direct access to the kitchen and dining area. The kitchen includes a large island with bar seating, a walk-in pantry, and an easy flow into the dining space and outdoor covered patio.
The primary suite is located on one side of the home for privacy and includes dual walk-in closets, a double vanity bath, and access to a private patio. On the opposite end, a guest bedroom with en suite bath, a walk-in closet, and a private porch provides comfortable accommodations. Additional main-level rooms include a den, separate TV room, powder room, and a large mudroom/laundry area with built-in storage that connects directly to the triple garage. Multiple covered outdoor areas extend the living space and make the layout ideal for indoor-outdoor living.
The lower level features three bedrooms, a rec room, bar area, billiards room, gym, and several storage areas. A bathroom with a shower and media nook completes the design.
Pin It!

Architectural Designs Plan 270116AF






