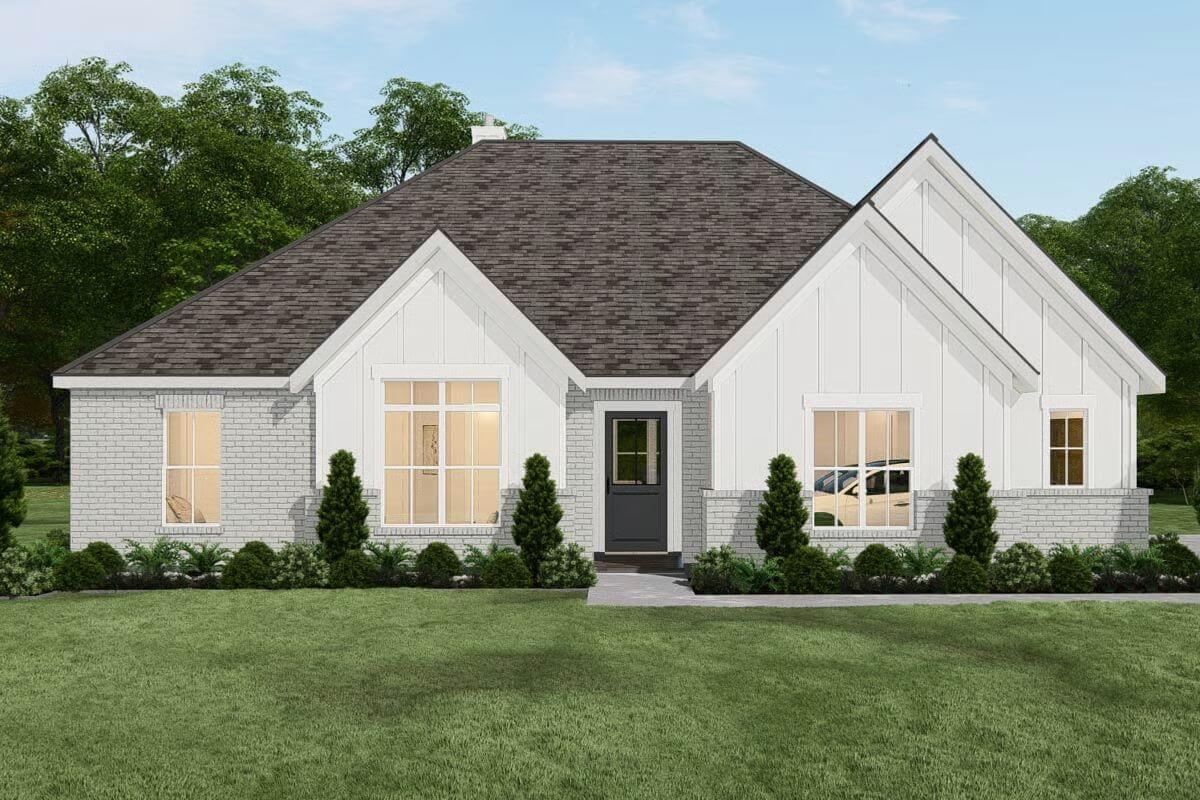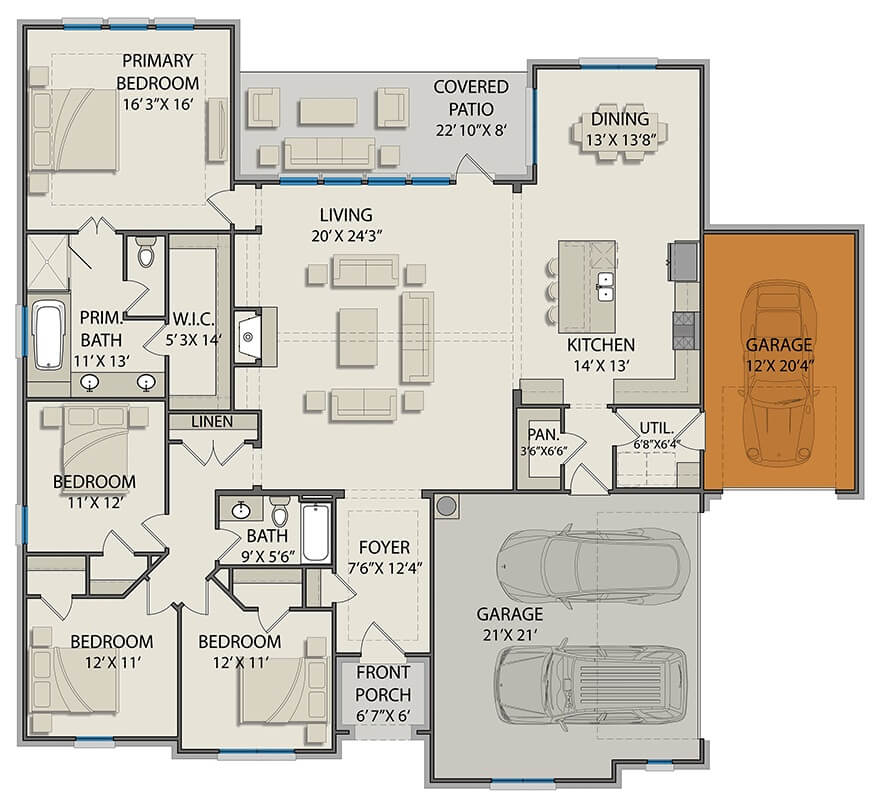
Would you like to save this?
Specifications
- Sq. Ft.: 2,366
- Bedrooms: 4
- Bathrooms: 2
- Stories: 1
- Garage: 2-3
Main Level Floor Plan

3-Car Garage Option

🔥 Create Your Own Magical Home and Room Makeover
Upload a photo and generate before & after designs instantly.
ZERO designs skills needed. 61,700 happy users!
👉 Try the AI design tool here
Front-Right View

Rear View

Living Room

Living Room

Would you like to save this?
Kitchen

Kitchen

Kitchen Island

Dining Area

Dining Area

Details
This transitional-style home presents a clean, timeless façade with a contemporary edge. The exterior blends traditional gabled rooflines with modern elements like vertical board-and-batten siding and painted brickwork. A central entryway framed by symmetrical windows anchors the look, while the overall palette emphasizes softness and simplicity for broad appeal.
Inside, a spacious living room connects seamlessly to the dining area and kitchen, forming an open-concept core ideal for everyday life and entertaining. The kitchen is thoughtfully appointed with a large island, walk-in pantry, and nearby utility room with garage access for added convenience.
The primary bedroom suite is tucked at the back of the home for privacy, offering a generous sleeping area, walk-in closet, and ensuite bath with dual sinks. Three additional bedrooms are located near the front, sharing a full bathroom situated off the foyer.
A covered patio extends the living space outdoors, accessible through the living room. Two garage options—an attached two-car garage and a separate single-car garage—offer flexibility for storage, parking, or workshop use.
Pin It!

Architectural Designs Plan 25451TF






