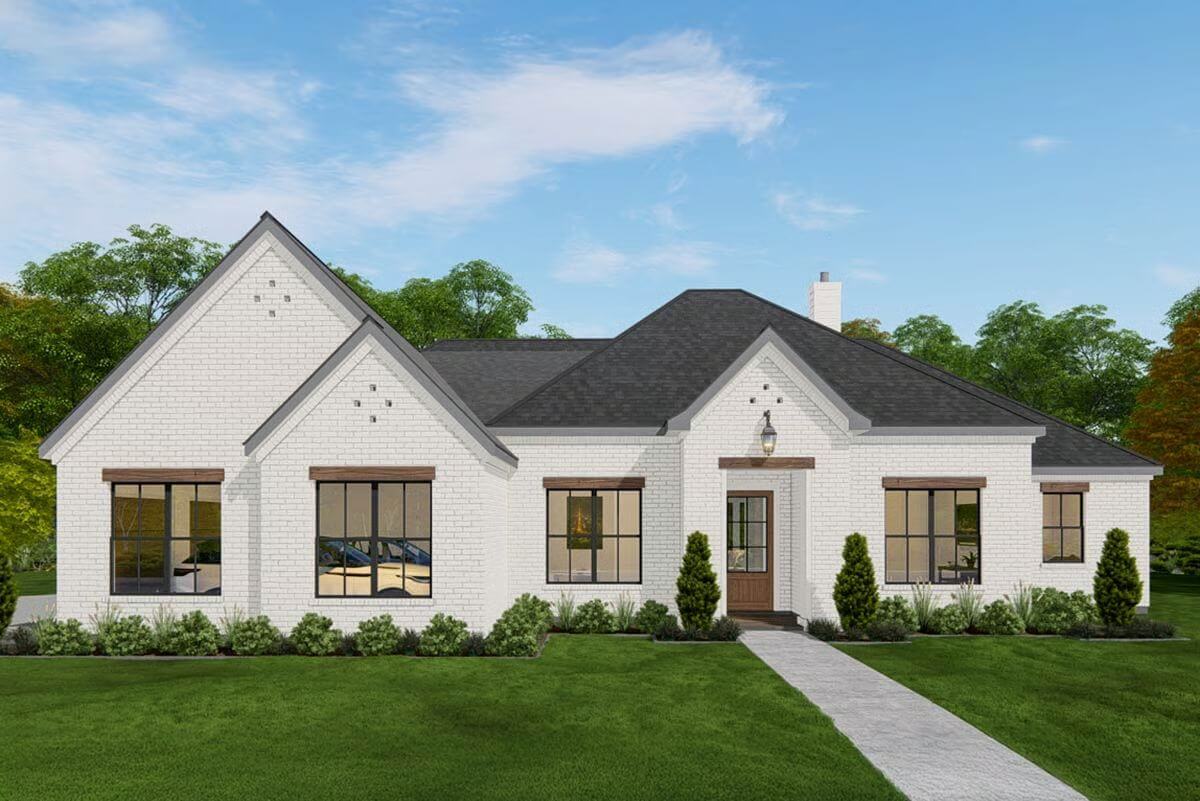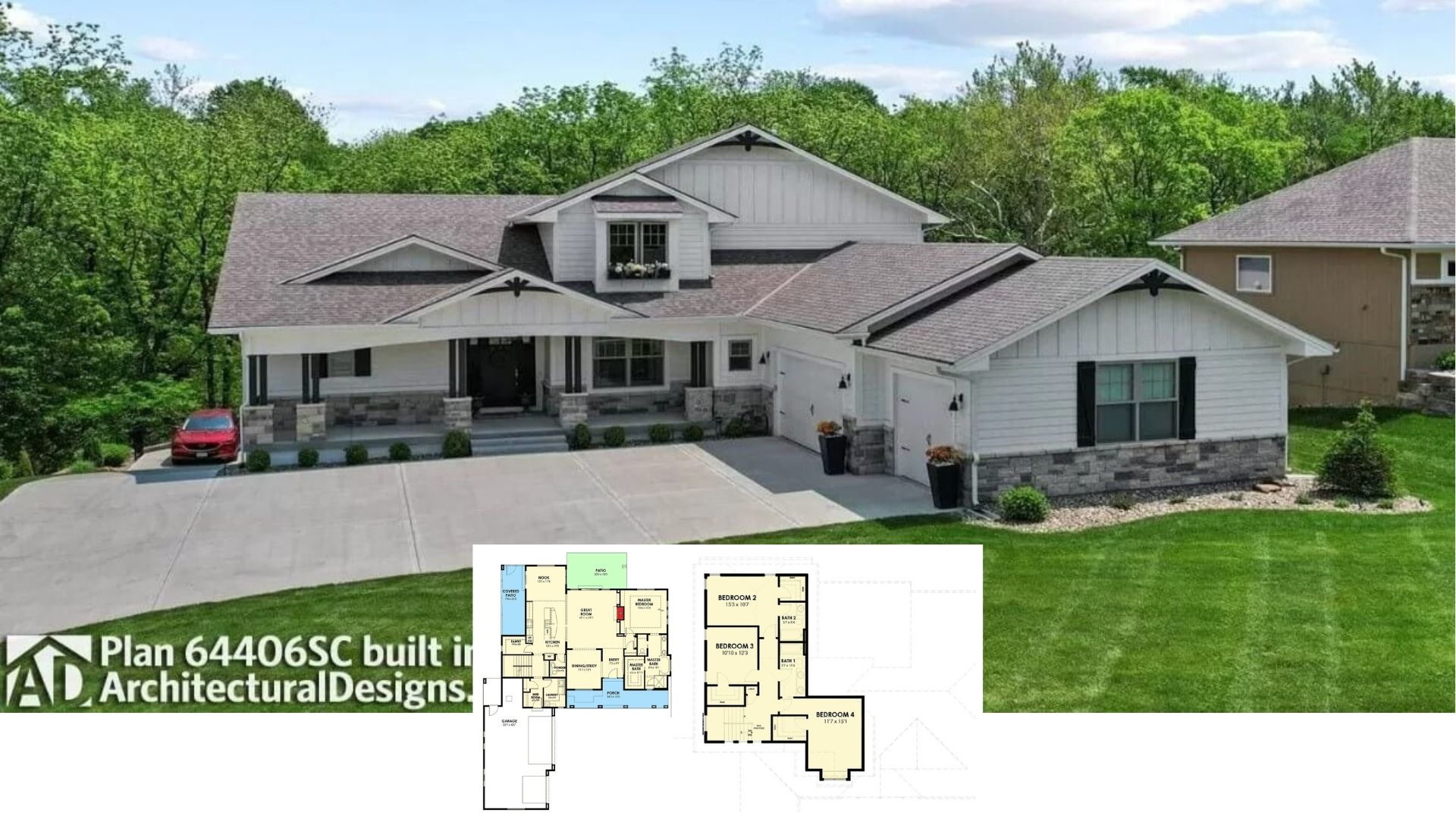
Would you like to save this?
Specifications
- Sq. Ft.: 2,848
- Bedrooms: 4
- Bathrooms: 3
- Stories: 1
- Garage: 3
The Floor Plan

Front Entry

🔥 Create Your Own Magical Home and Room Makeover
Upload a photo and generate before & after designs instantly.
ZERO designs skills needed. 61,700 happy users!
👉 Try the AI design tool here
Front-Right View

Rear-Right View

Rear View

Left View

Would you like to save this?
Kitchen

Kitchen

Kitchen

Dining Area

Dining Area

Kitchen

Living Room

Living Room

🔥 Create Your Own Magical Home and Room Makeover
Upload a photo and generate before & after designs instantly.
ZERO designs skills needed. 61,700 happy users!
👉 Try the AI design tool here
Living Room

Living Room

Details
This transitional home features a bright white brick exterior with steep gables and clean rooflines, blending classic charm with a modern edge. Dark window framing and wooden accents on the window awnings and front door create warm contrast and depth. The symmetrical layout and subtle detailing contribute to a timeless yet updated curb appeal.
Inside, the home is designed for both comfort and functionality. The heart of the home is the expansive living room, which flows openly into the kitchen and dining area. A central island and walk-in pantry enhance the kitchen’s usability, while the dining room connects directly to a covered patio for effortless indoor-outdoor living.
The primary suite is privately located at the rear, featuring a spacious bedroom, a luxurious bath with a separate tub and shower, and a large walk-in closet. On the opposite side of the home, three additional bedrooms share two full bathrooms and enjoy easy access to a versatile media room.
Additional features include a home office near the foyer, ideal for remote work, and a utility room just off the garage entrance. The oversized garage offers generous vehicle and storage space, while the nearby mudroom helps maintain order with direct access to laundry facilities.
Pin It!

Architectural Designs Plan 25450TF






