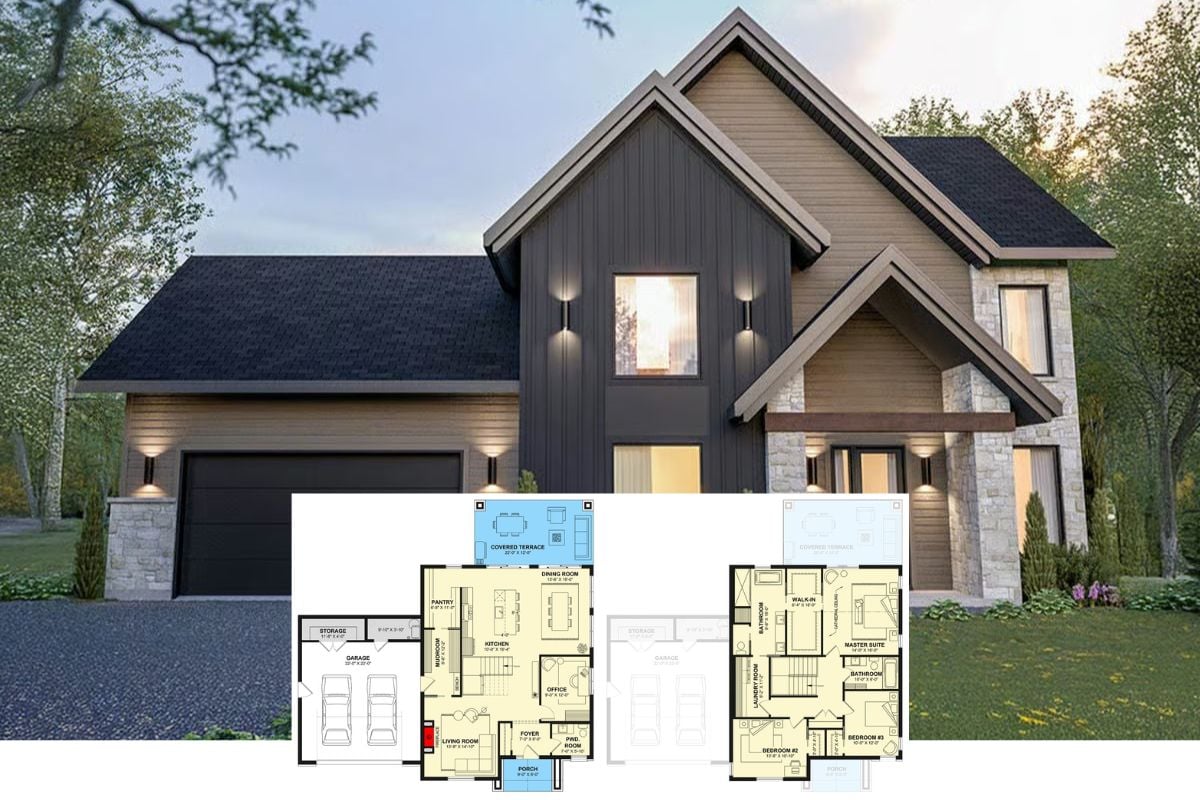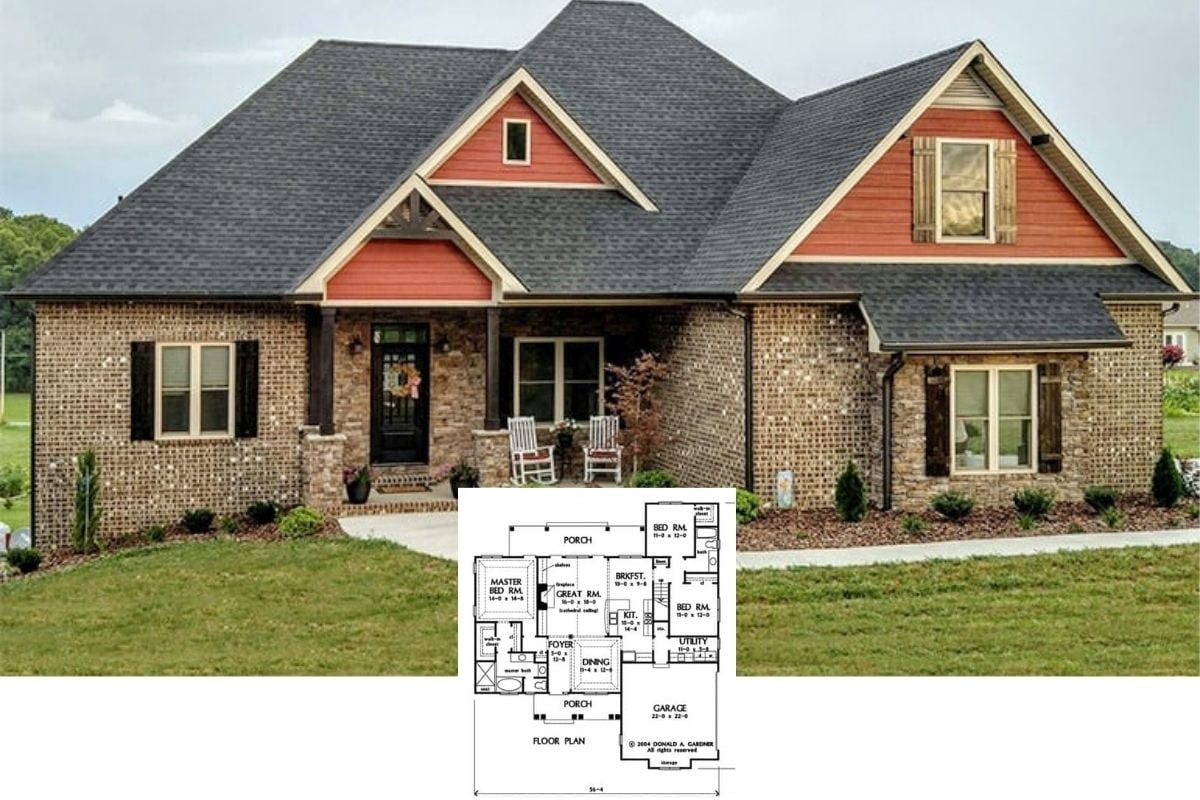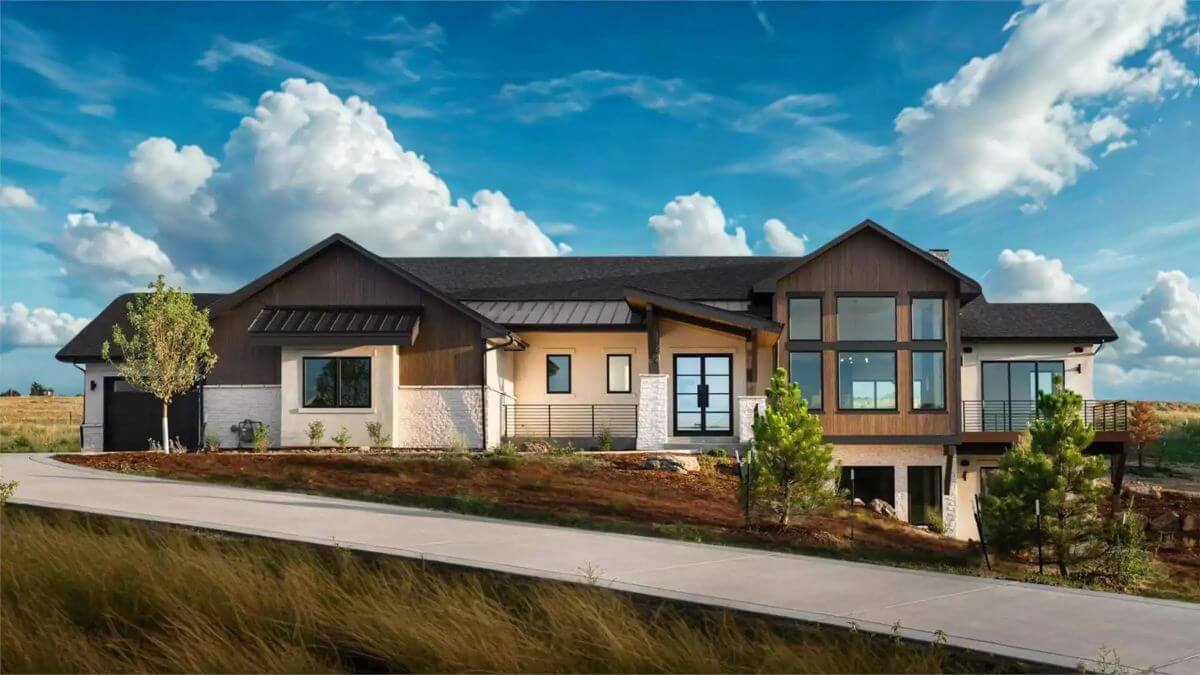
Would you like to save this?
Specifications
- Sq. Ft.: 2,513
- Bedrooms: 2
- Bathrooms: 2.5
- Stories: 1
- Garage: 4
Main Level Floor Plan
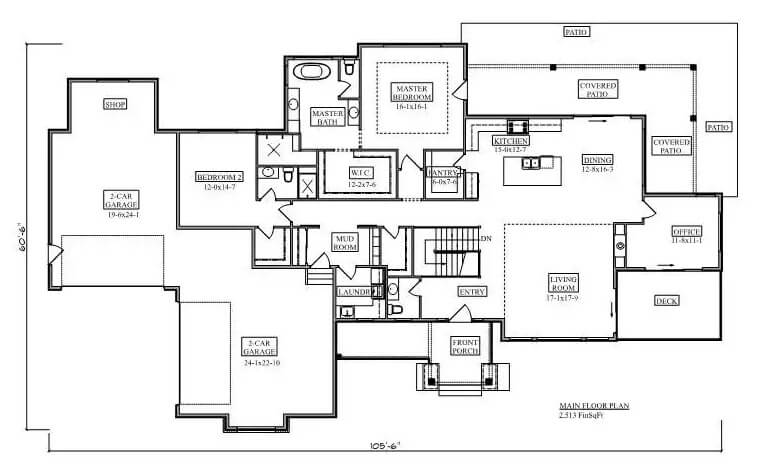
Lower Level Floor Plan

🔥 Create Your Own Magical Home and Room Makeover
Upload a photo and generate before & after designs instantly.
ZERO designs skills needed. 61,700 happy users!
👉 Try the AI design tool here
Rear View

Side View
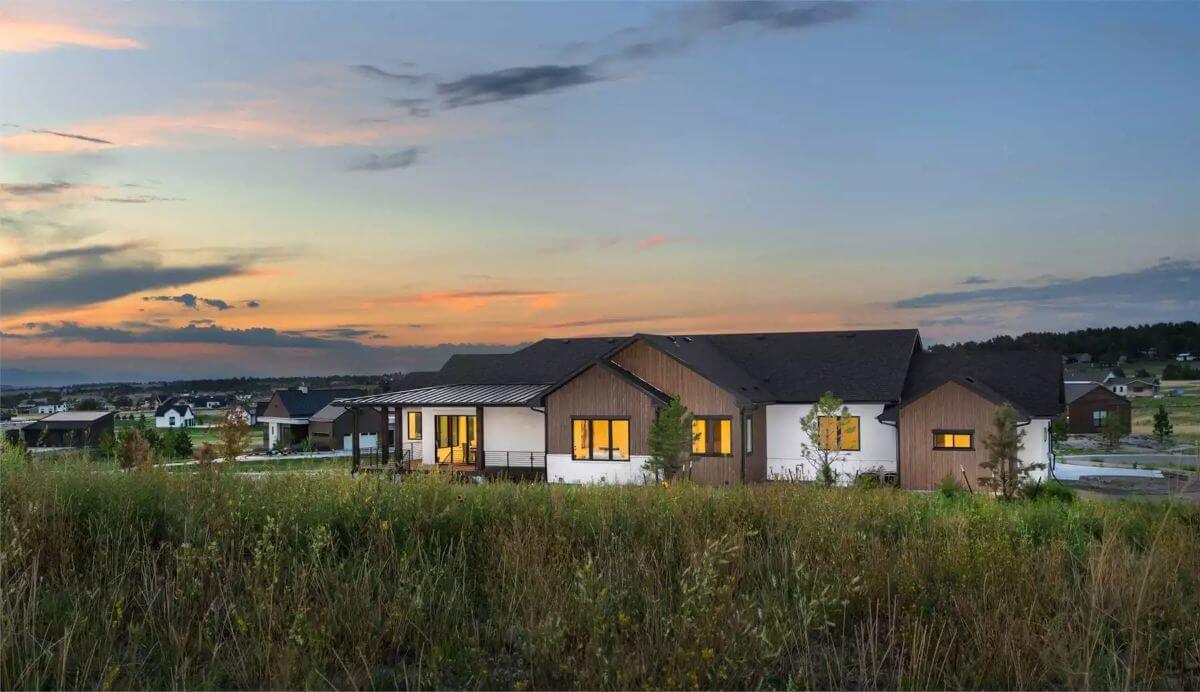
Front Entry

Foyer

Would you like to save this?
Living Room

Dining Area

Open-Concept Living

Kitchen

Primary Bedroom

Primary Bedroom

Primary Bathroom

Primary Bathroom

🔥 Create Your Own Magical Home and Room Makeover
Upload a photo and generate before & after designs instantly.
ZERO designs skills needed. 61,700 happy users!
👉 Try the AI design tool here
Rear Patio

Aerial View

Aerial View

Details
This transitional-style home merges modern design with classic elements through a striking mix of textures and clean lines. The exterior is composed of natural materials including light stonework, smooth stucco, and warm vertical wood siding, all unified under a sleek dark roof. Expansive windows and glass-paneled doors introduce abundant natural light while offering stunning views. A covered entry with timber accents provides a focal point, complemented by an angled roofline that adds architectural interest and contemporary flair.
The main level emphasizes both openness and functionality. At its center is a grand living room featuring oversized windows and easy access to an outdoor deck. The adjacent kitchen boasts a central island, walk-in pantry, and seamless flow into the dining area, ideal for entertaining.
The primary suite is secluded at the back, complete with a large walk-in closet, spa-like bath, and private access to the rear patio. On the opposite side, a secondary bedroom suite provides comfort and privacy for guests. Other conveniences include a mudroom, multiple laundry areas, and two spacious garages with a dedicated shop area.
The lower level extends the living space with a generous recreation room that connects to an outdoor patio, perfect for casual gatherings. Three additional bedrooms are thoughtfully positioned around the central corridor, each with access to bathrooms and shared amenities. A dedicated laundry area enhances efficiency, while an unfinished mechanical room offers functional storage space.
Pin It!

The House Designers Plan THD-10779



