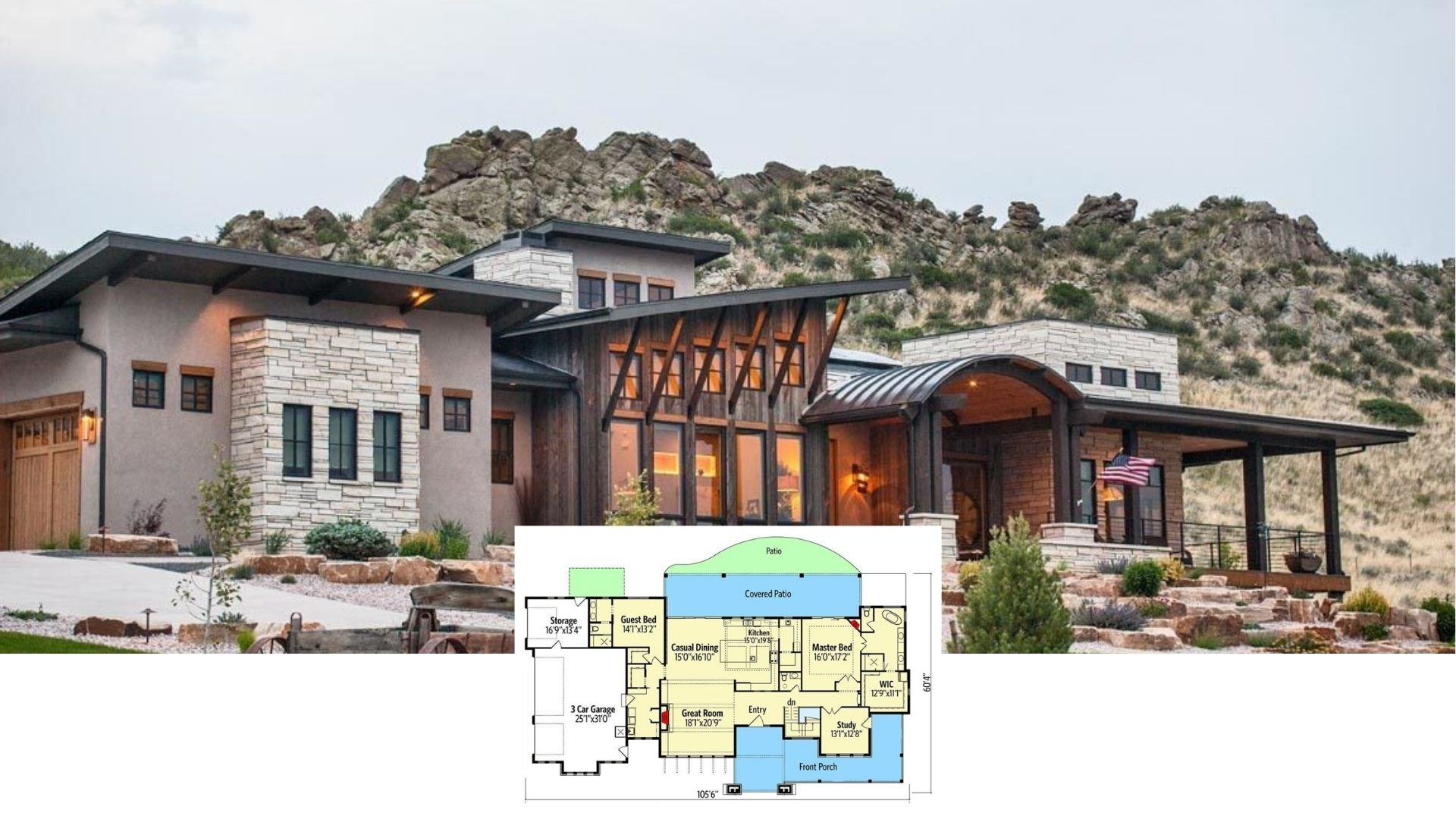
Would you like to save this?
Specifications
- Sq. Ft.: 3,854
- Bedrooms: 4
- Bathrooms: 4.5
- Stories: 1
- Garage: 3
Main Level Floor Plan

Bonus Level Floor Plan

🔥 Create Your Own Magical Home and Room Makeover
Upload a photo and generate before & after designs instantly.
ZERO designs skills needed. 61,700 happy users!
👉 Try the AI design tool here
Great Room

Eat-in Kitchen

Eat-in Kitchen

Kitchen Islands

Would you like to save this?
Dining Area

Dining Area

Pantry

Primary Closet

Primary Bathroom

Primary Vanity

Covered Porch

Rear View

🔥 Create Your Own Magical Home and Room Makeover
Upload a photo and generate before & after designs instantly.
ZERO designs skills needed. 61,700 happy users!
👉 Try the AI design tool here
Details
This transitional farmhouse combines clean modern lines with traditional materials to create a bold yet inviting exterior. Contrasting textures of white stucco and natural wood siding are paired with sleek black metal roofing and expansive windows, giving the home a sophisticated presence. A central front porch framed by full-height glass doors offers a grand and welcoming entry, while the angled layout adds architectural interest and flow.
Inside, the open layout centers around a vaulted great room with views extending through the back porch. The adjoining kitchen and dining areas feature vaulted ceilings and an oversized island for effortless entertaining. Tucked to one side, the private primary suite includes a spacious walk-in closet, a luxurious bathroom, and direct access to a covered porch retreat. A nearby flex space that can be used as a gym or office adds versatility for work or wellness needs.
On the opposite wing, three secondary bedrooms offer generous space and share access to two full baths and a well-placed utility room. Upstairs, a large bonus room provides additional living space ideal for a media lounge, game room, or guest suite. A three-car garage completes the layout, connecting seamlessly into the home through a discreet side entry.
Pin It!

Architectural Designs Plan 818033JSS







