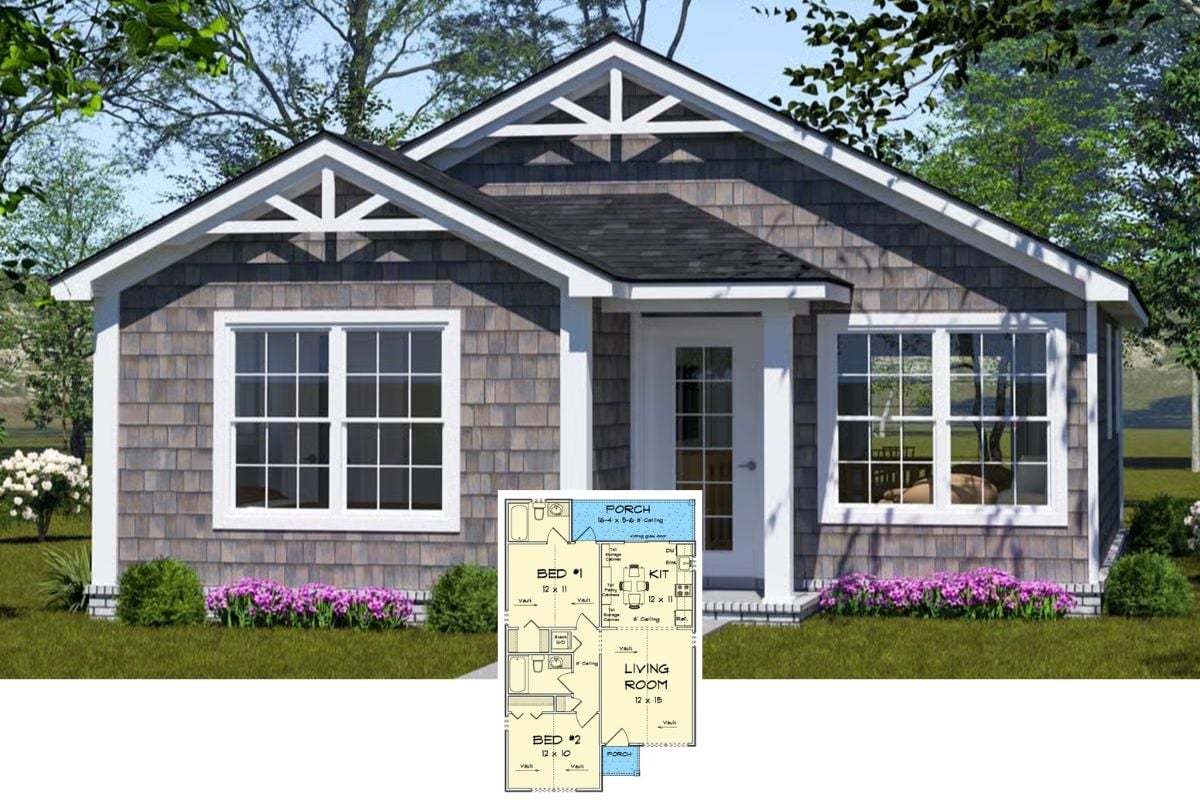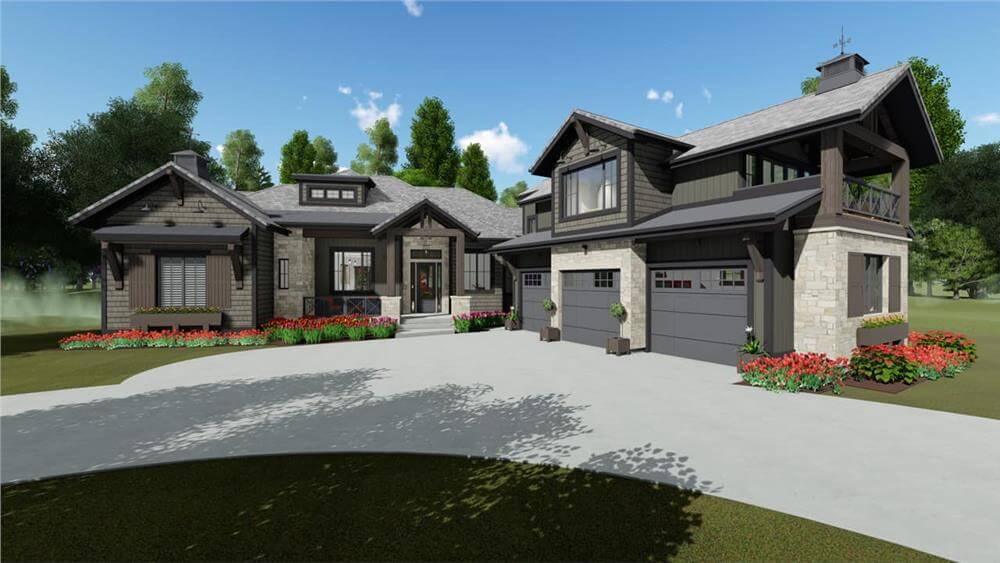
Would you like to save this?
Specifications
- Sq. Ft.: 2,998
- Bedrooms: 4
- Bathrooms: 3.5
- Stories: 1
- Garage: 3
Main Level Floor Plan

Bonus Level Floor Plan
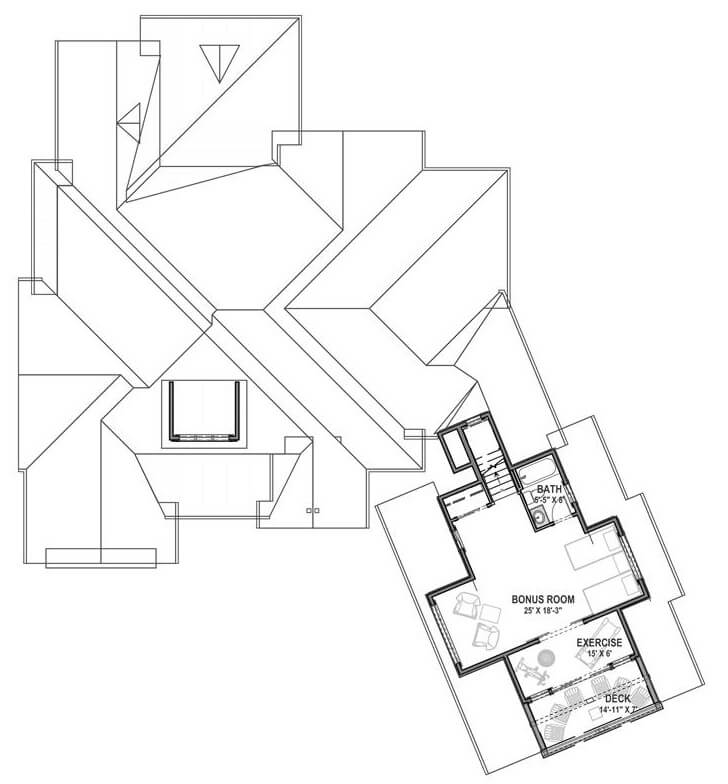
🔥 Create Your Own Magical Home and Room Makeover
Upload a photo and generate before & after designs instantly.
ZERO designs skills needed. 61,700 happy users!
👉 Try the AI design tool here
Lower Level Floor Plan
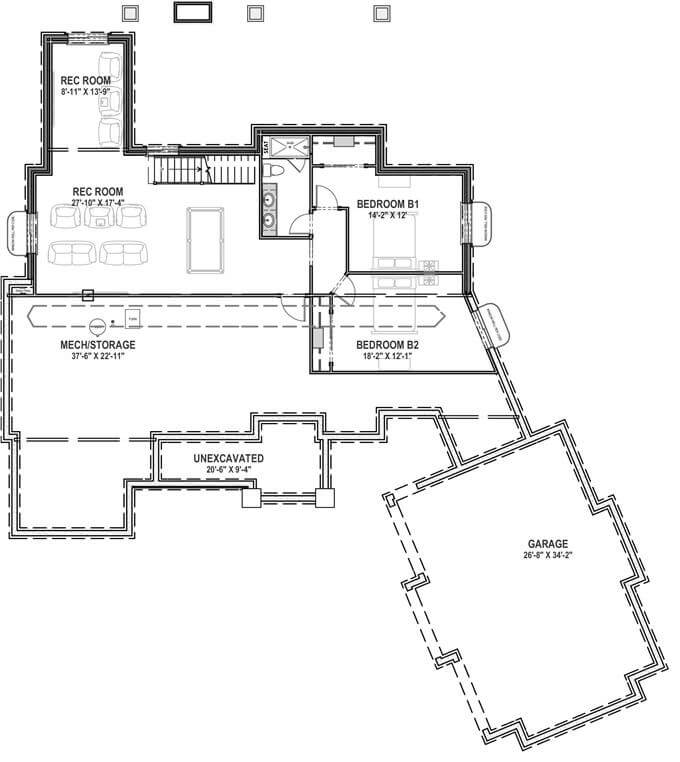
Front View

Side View

Rear View

Would you like to save this?
Covered Deck
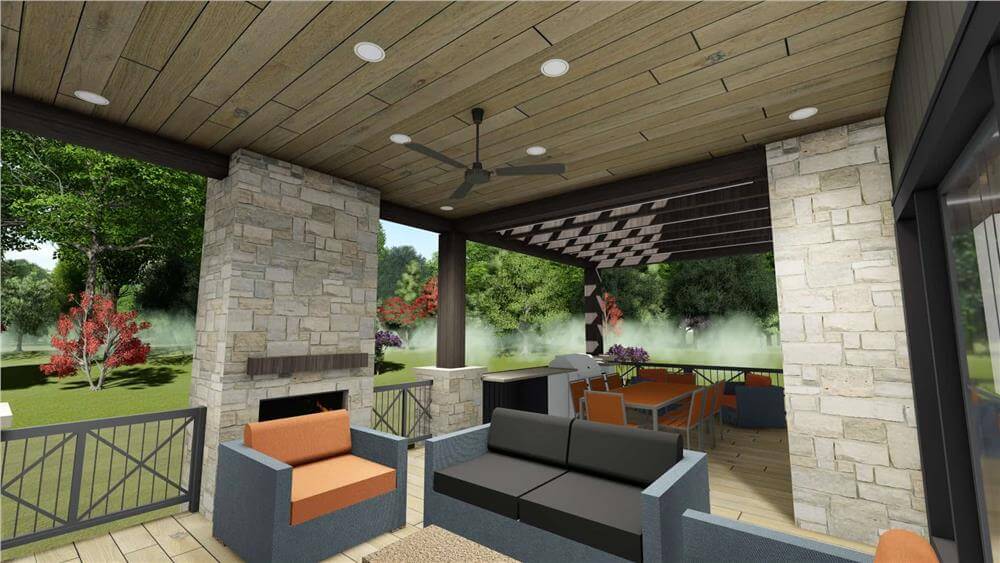
Front Entry
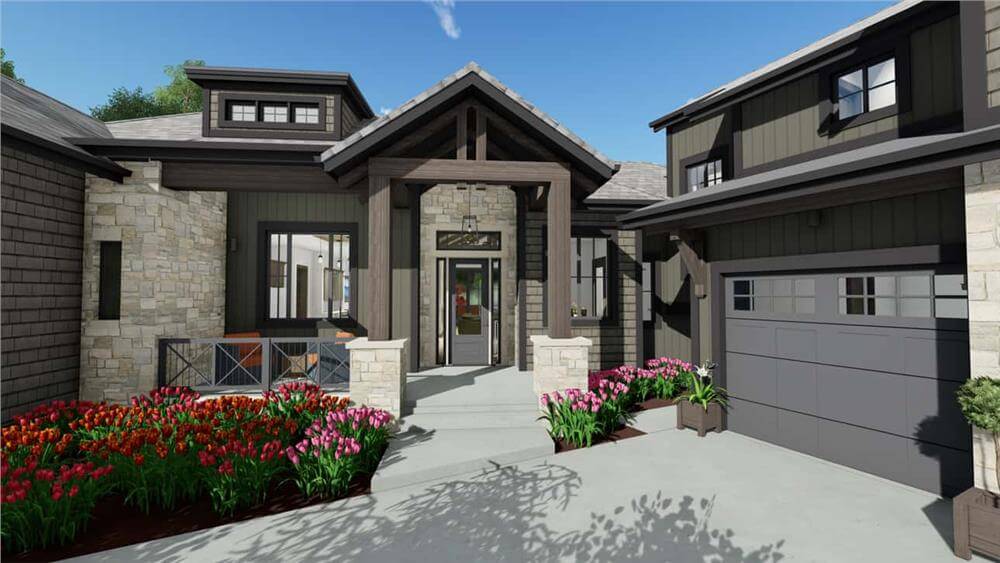
Open-Concept Living
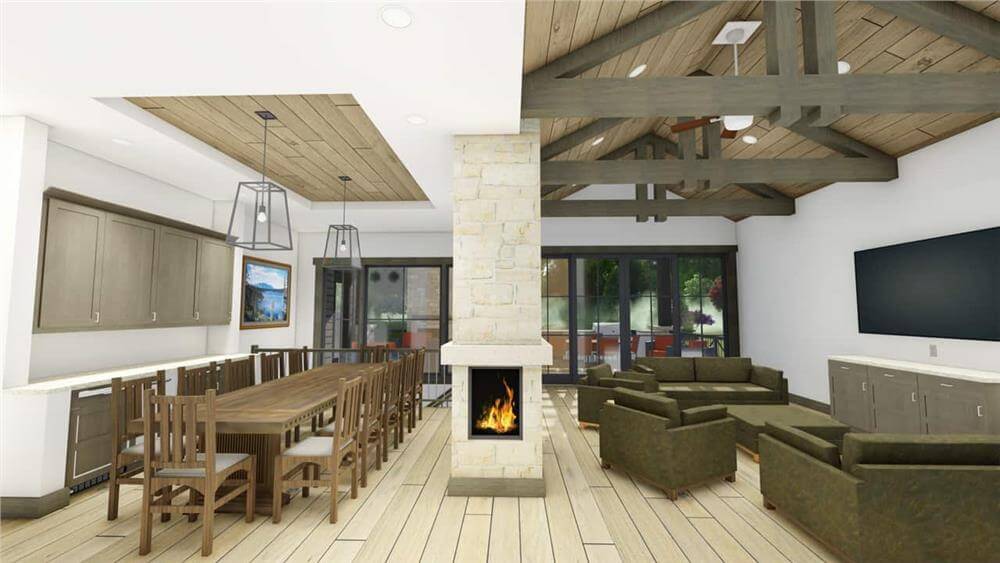
Open-Concept Living
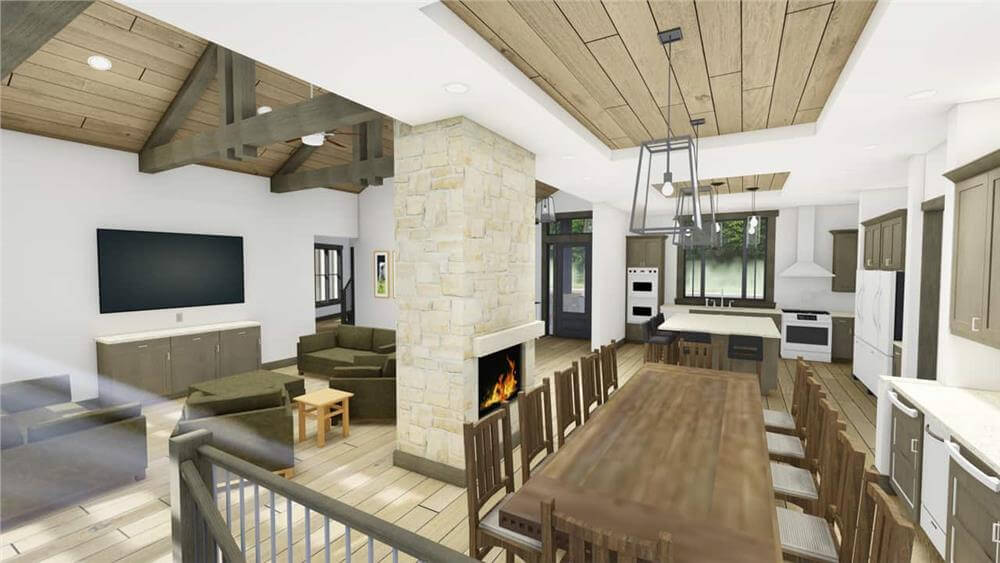
Primary Bedroom
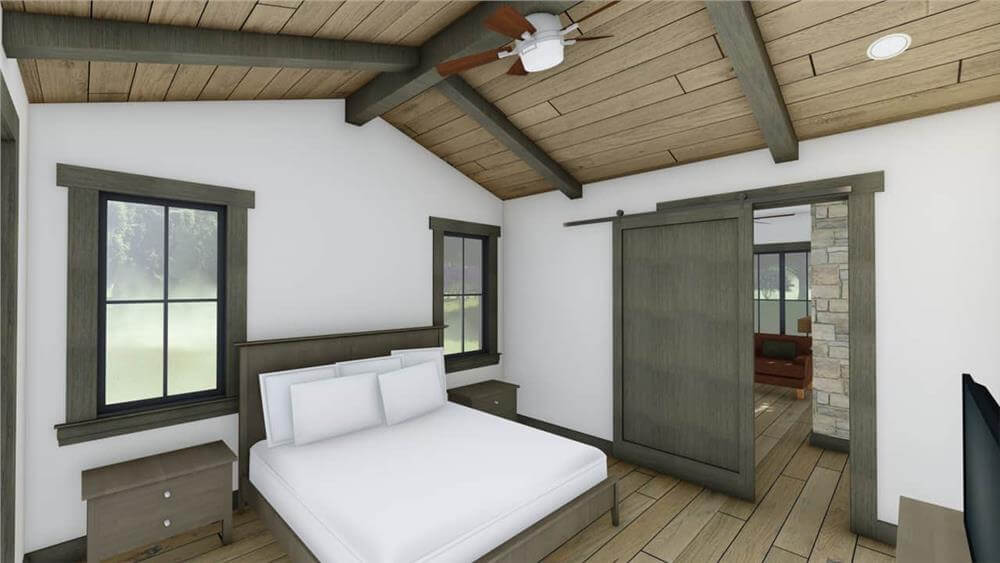
Staircase

Bedroom

Sitting Area
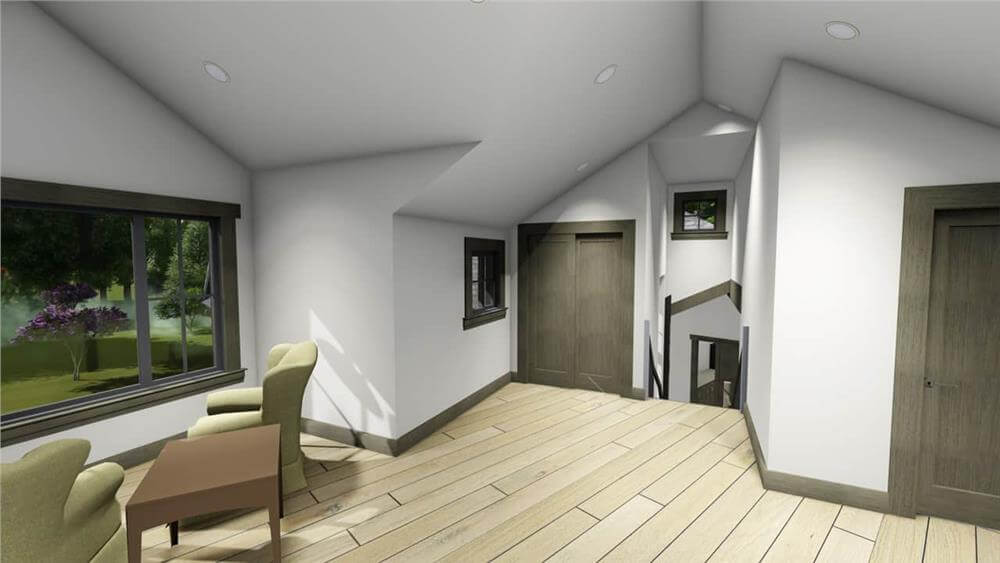
🔥 Create Your Own Magical Home and Room Makeover
Upload a photo and generate before & after designs instantly.
ZERO designs skills needed. 61,700 happy users!
👉 Try the AI design tool here
Trellis Deck

Details
This transitional farmhouse blends rustic and craftsman aesthetics, featuring a combination of stone, wood, and board and batten siding. The exterior boasts multiple gables, exposed beams, and a welcoming front porch supported by stone columns. A breezeway connects the main home to an angled garage, which also features a second-story bonus space. A covered deck and trellis deck at the back provide ample outdoor living areas.
The main level offers an open-concept living area that seamlessly connects the kitchen, dining, and living spaces. The kitchen includes a spacious pantry and island. A private primary suite includes two walk-in closets, an ensuite full bath, and a sitting room complete with a fireplace and direct deck access.
The lower level includes a large recreation area, two additional bedrooms, and a storage/mechanical space.
A second-level bonus room above the garage adds flexibility, with an exercise space, a private bath, and a deck overlooking the surroundings.
Pin It!

The Plan Collection – Plan 194-1033



