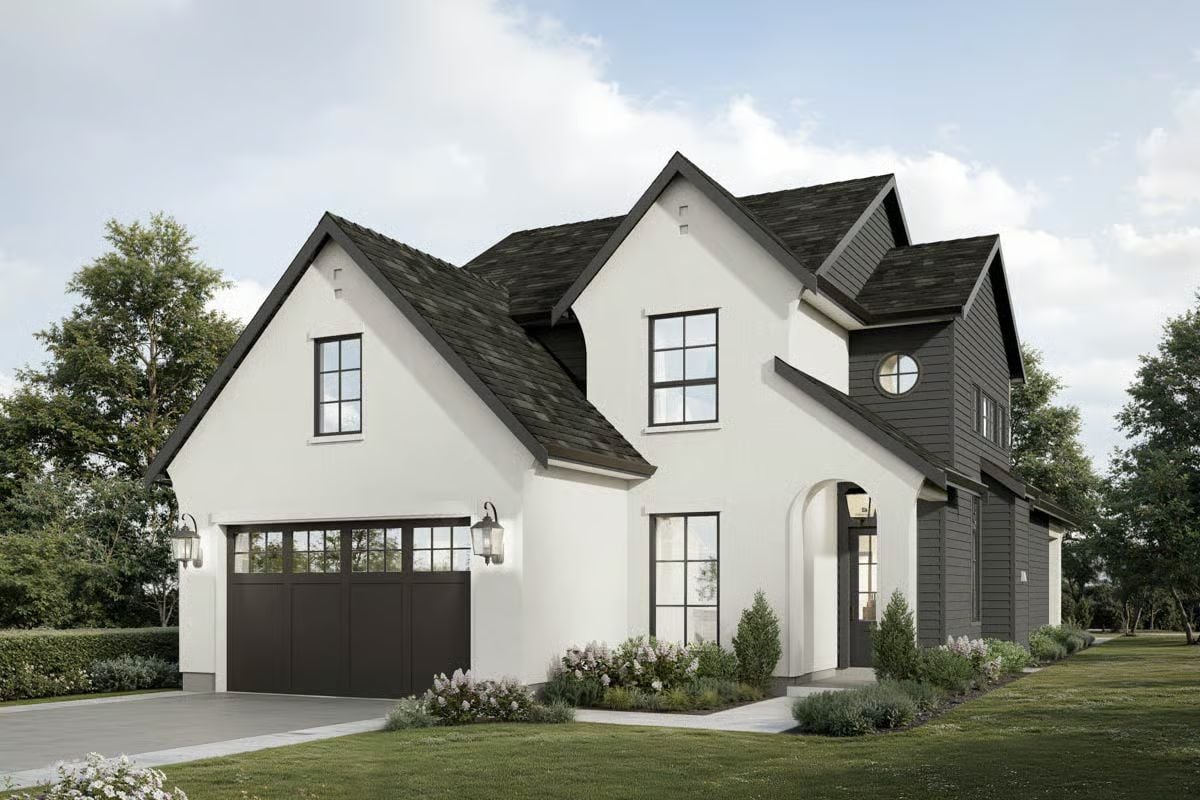
Would you like to save this?
Specifications
- Sq. Ft.: 2,470
- Bedrooms: 3-4
- Bathrooms: 2.5
- Stories: 2
- Garage: 2
Main Level Floor Plan
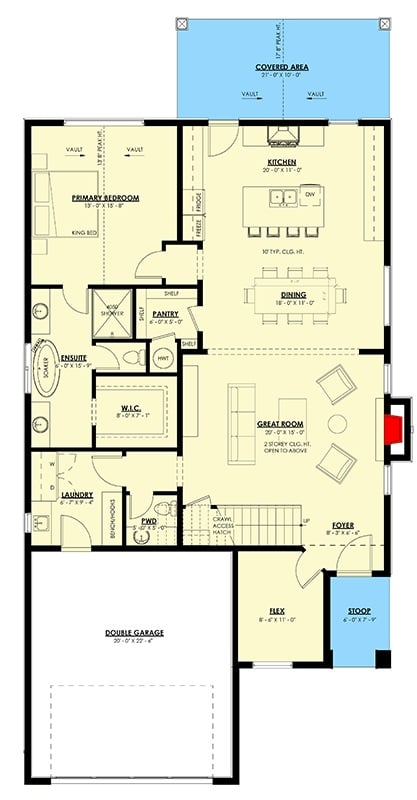
Second Level Floor Plan

🔥 Create Your Own Magical Home and Room Makeover
Upload a photo and generate before & after designs instantly.
ZERO designs skills needed. 61,700 happy users!
👉 Try the AI design tool here
Front View
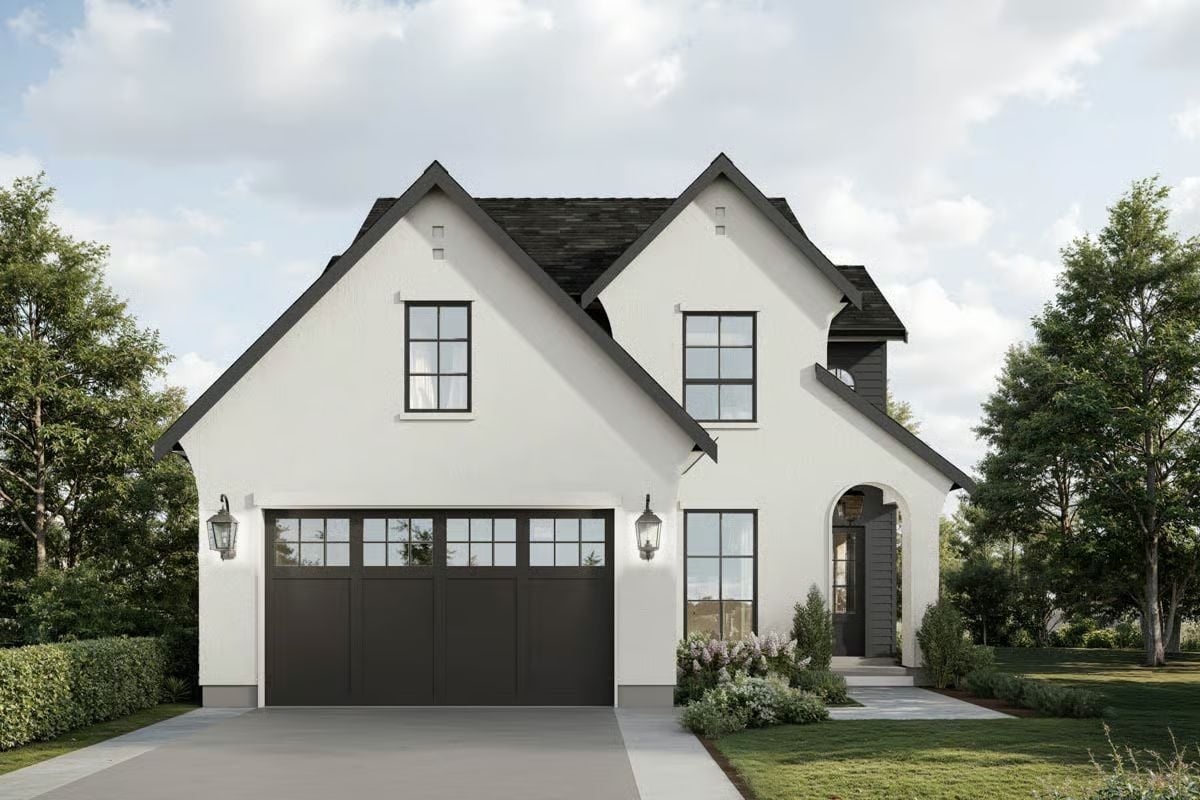
Right View

Living Room
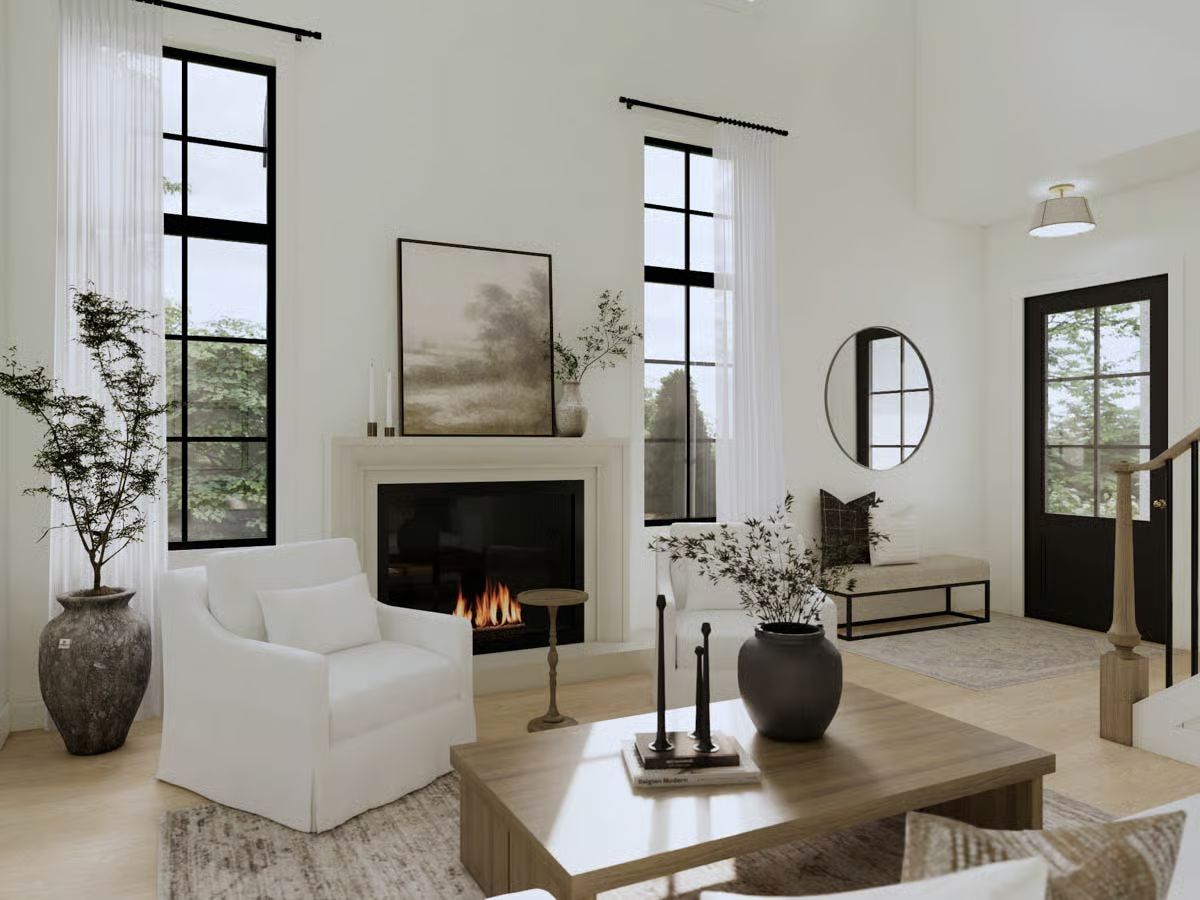
Living Room
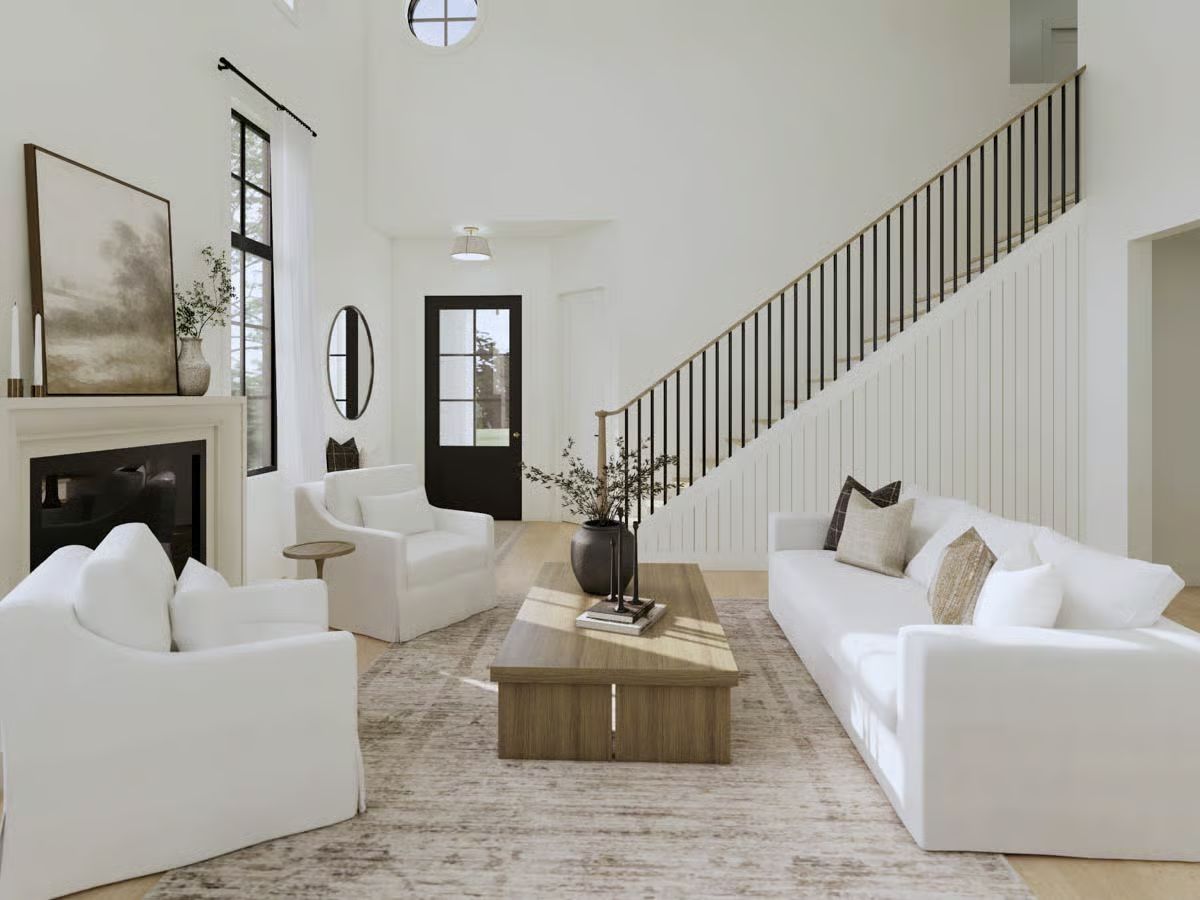
Would you like to save this?
Living Room
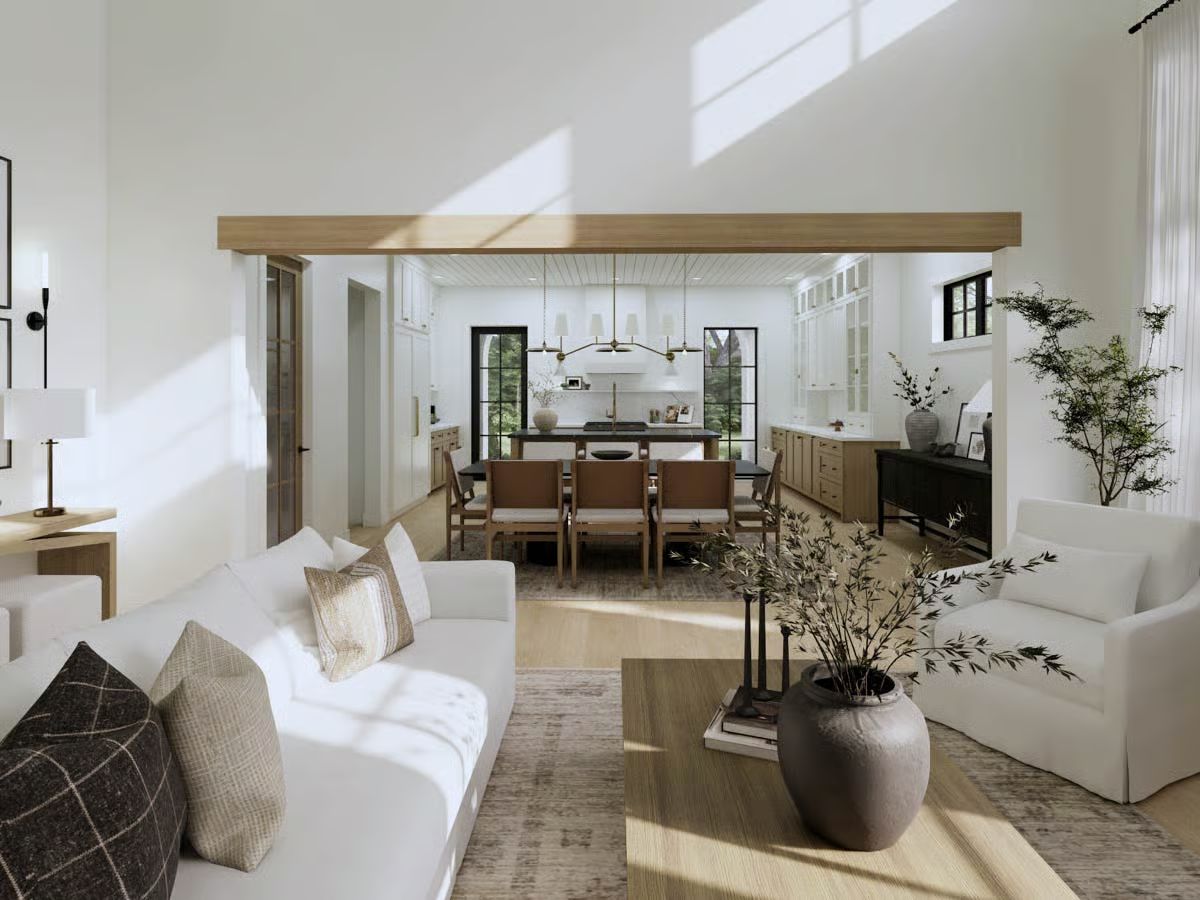
Dining Area
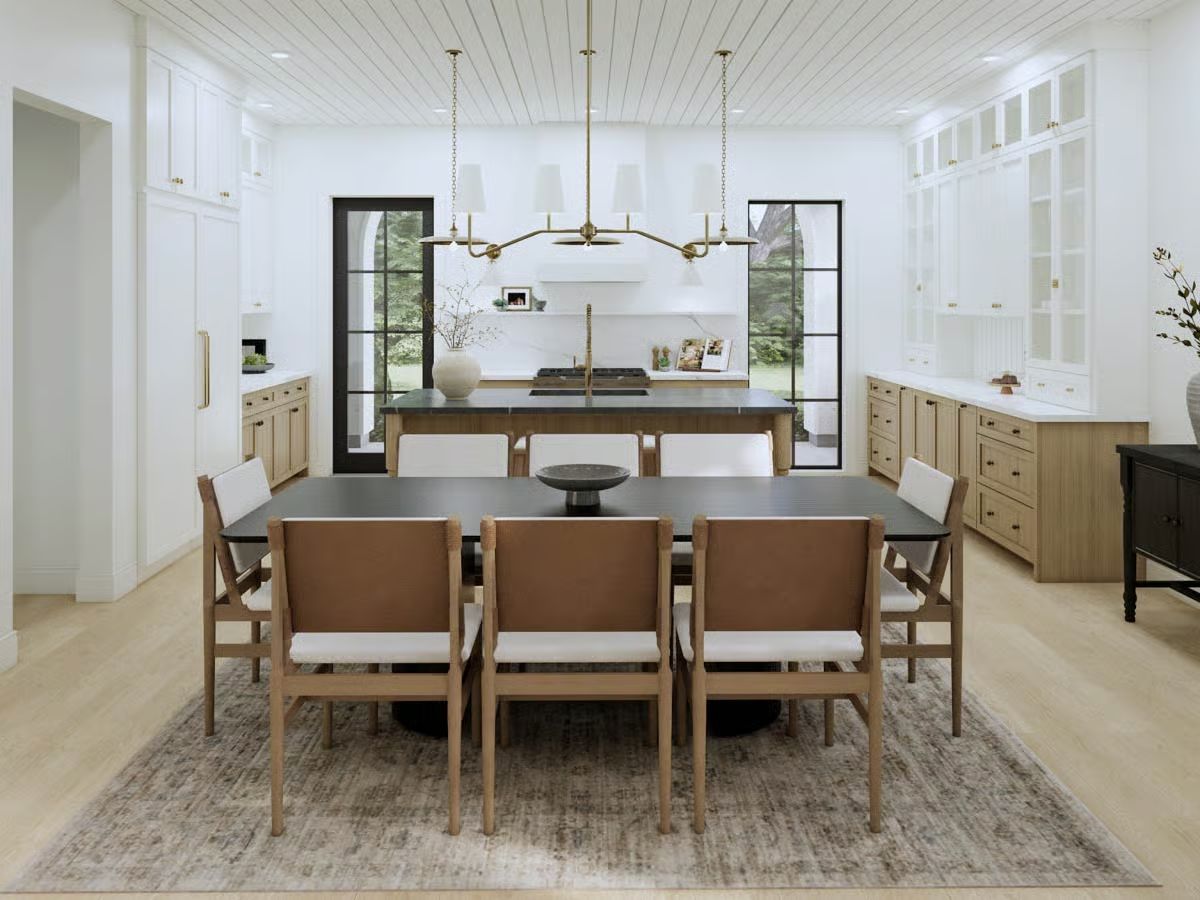
Kitchen Island
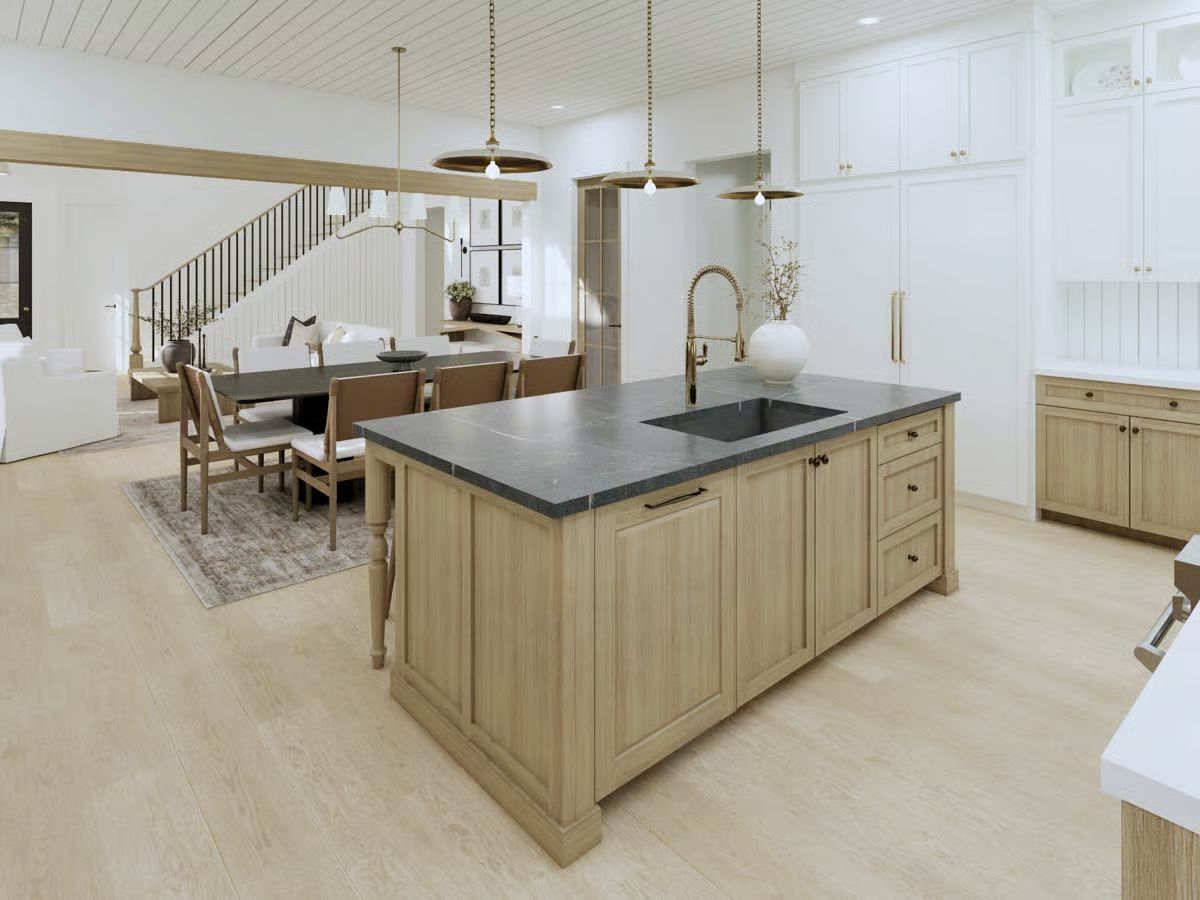
Kitchen

Kitchen
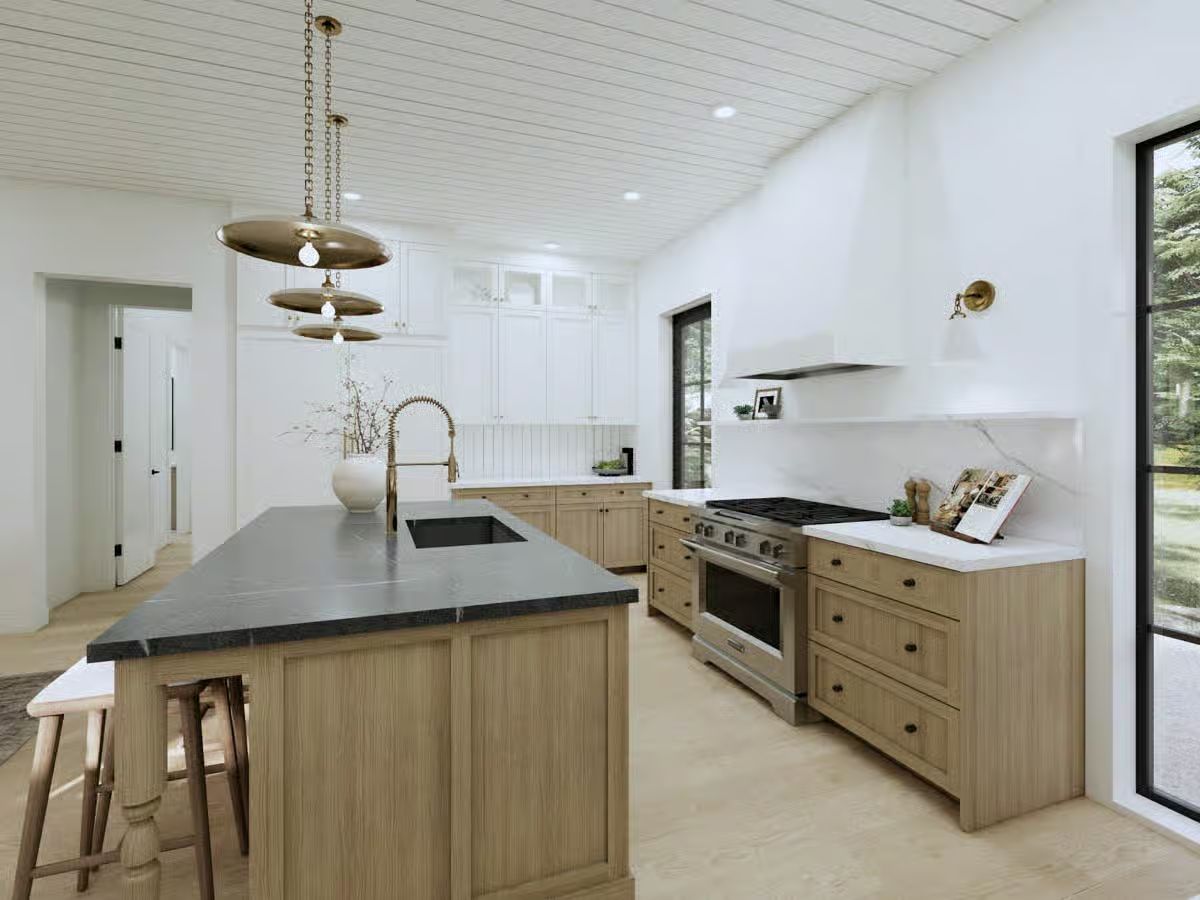
Kitchen

Dining Area
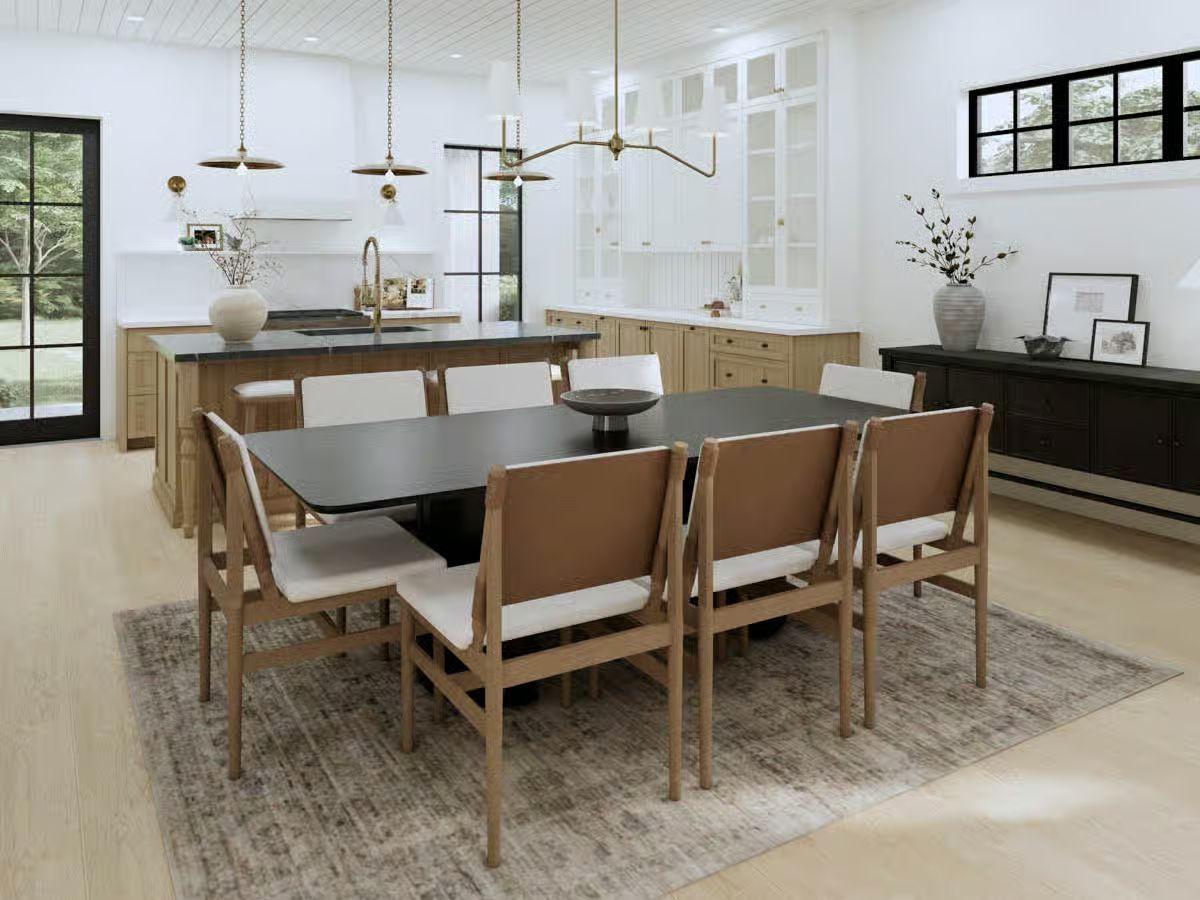
Mudroom
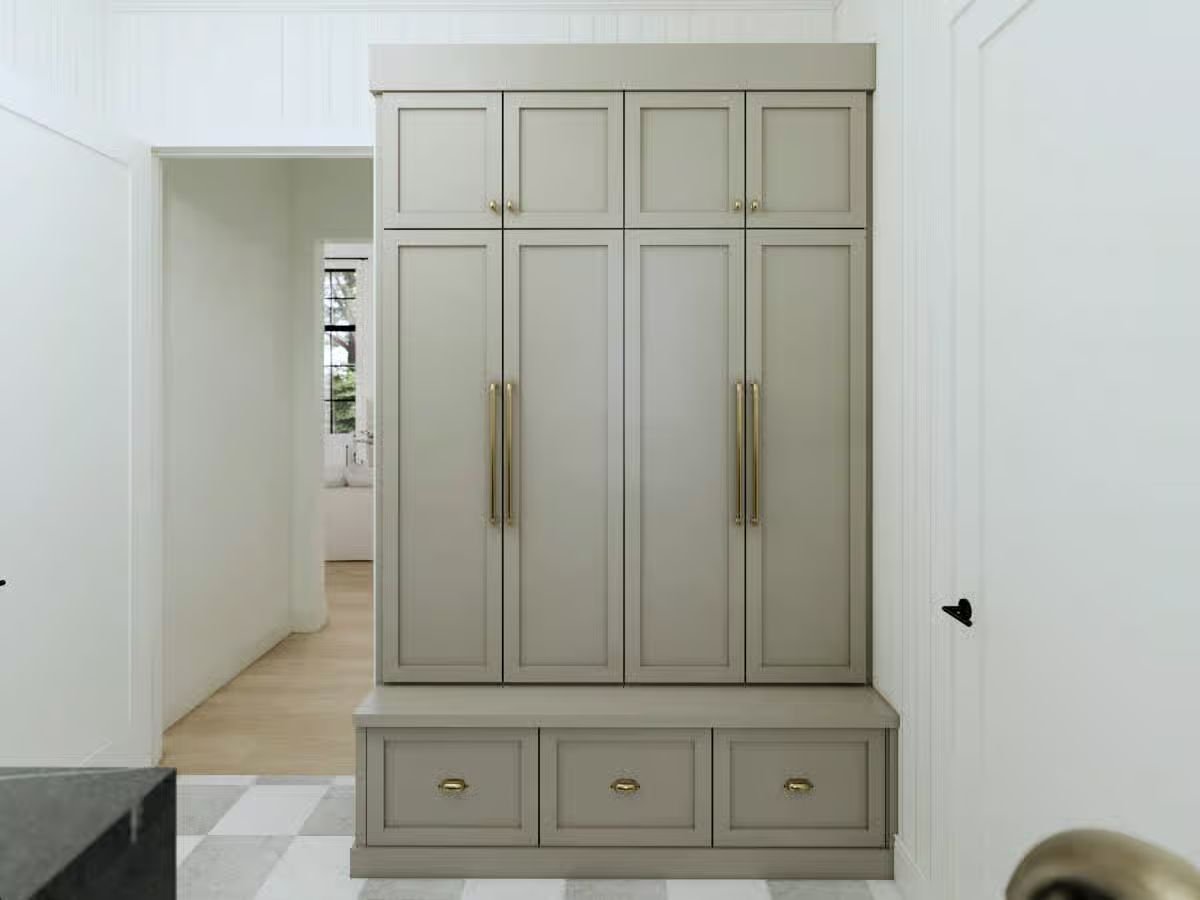
🔥 Create Your Own Magical Home and Room Makeover
Upload a photo and generate before & after designs instantly.
ZERO designs skills needed. 61,700 happy users!
👉 Try the AI design tool here
Laundry Room
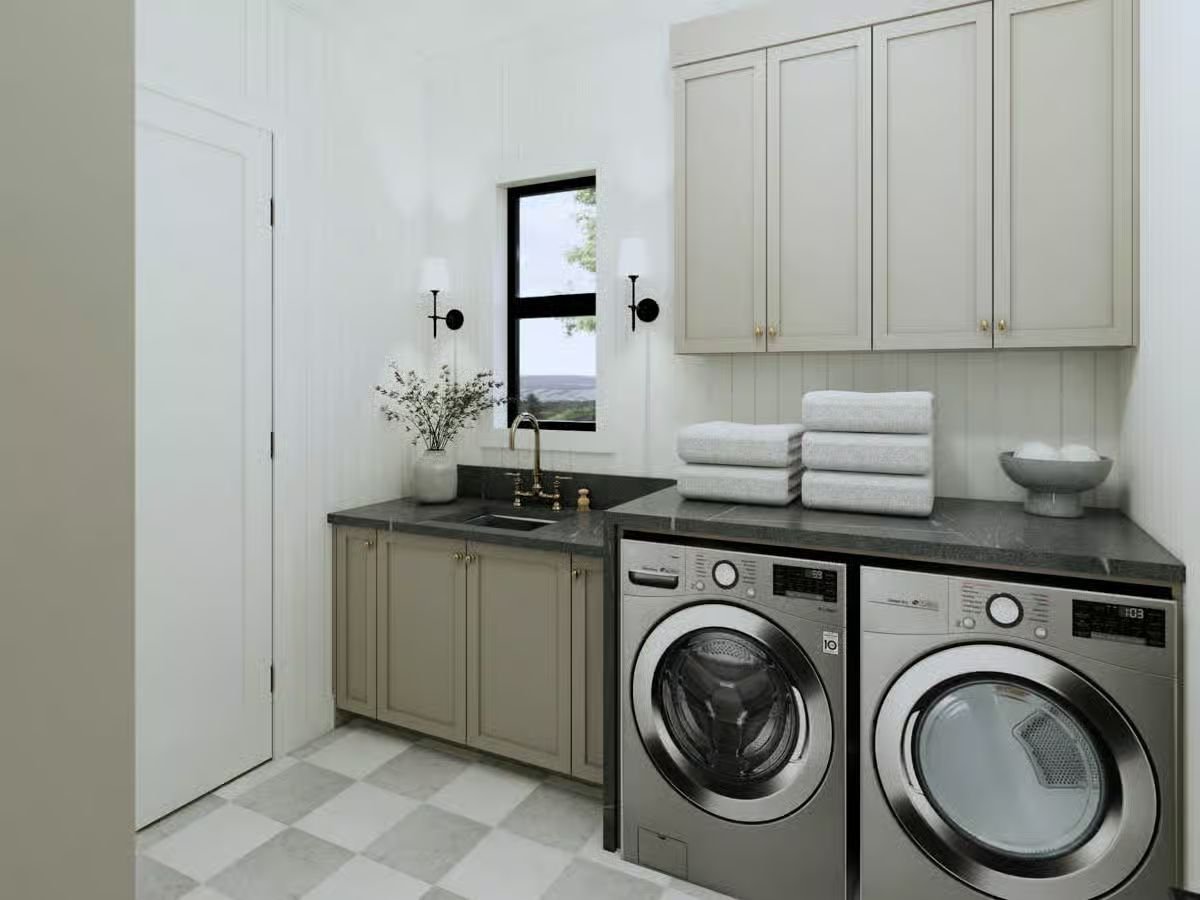
Laundry Room
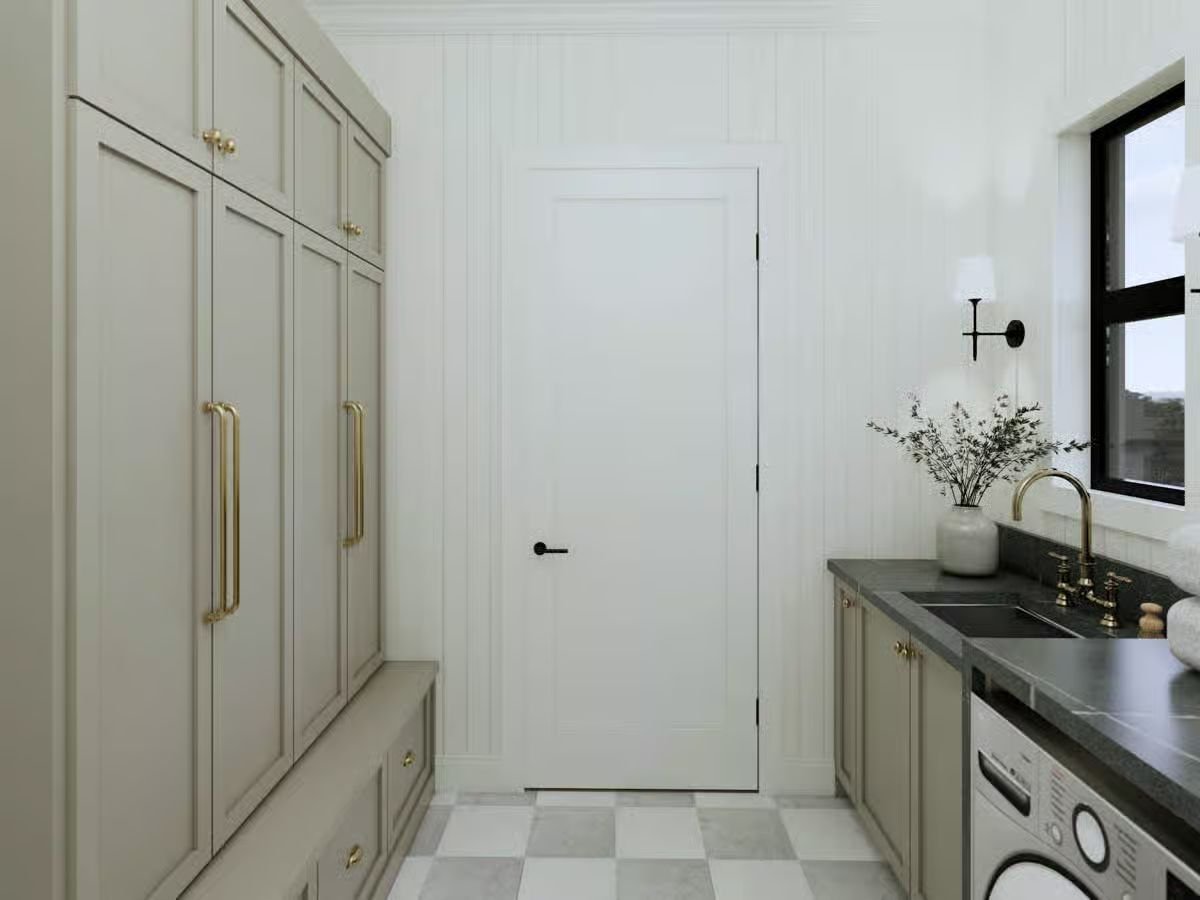
Primary Bedroom
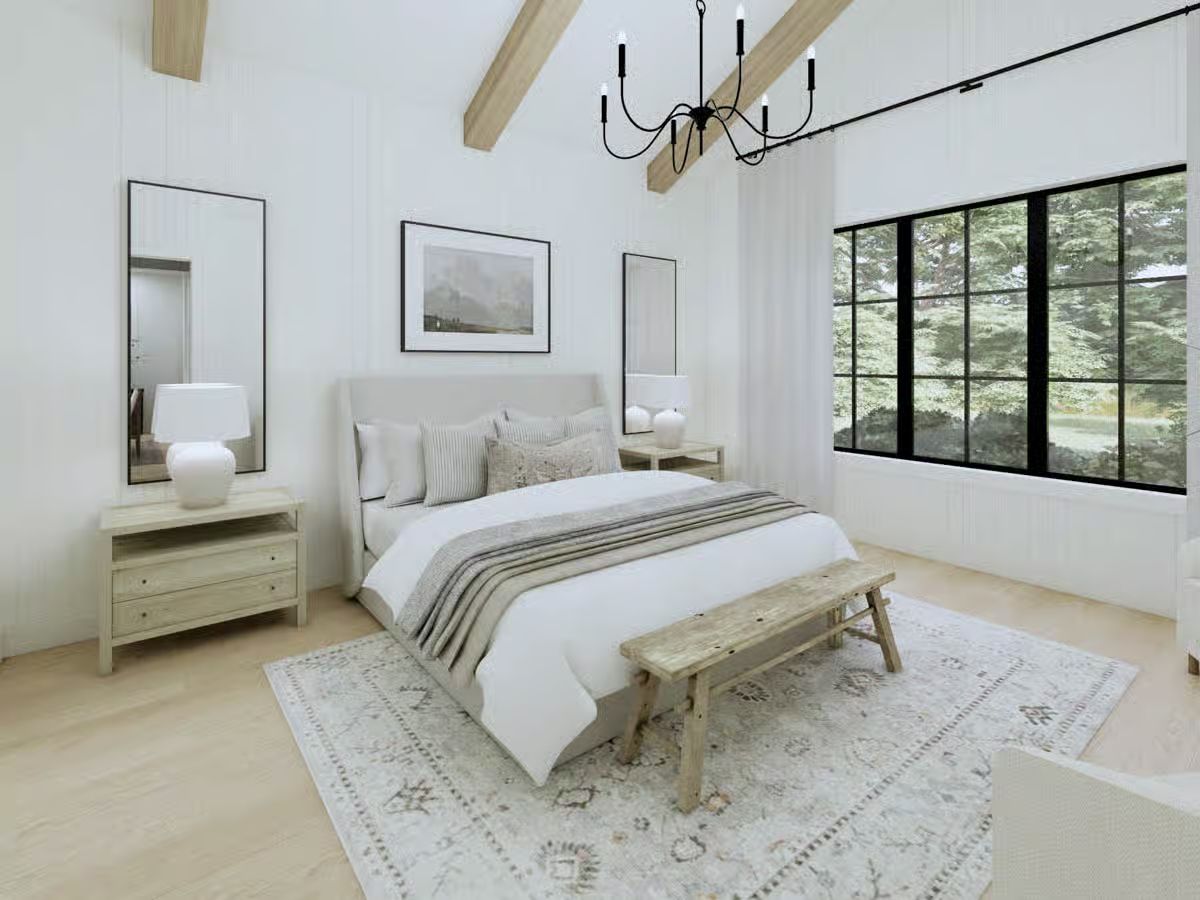
Primary Bedroom
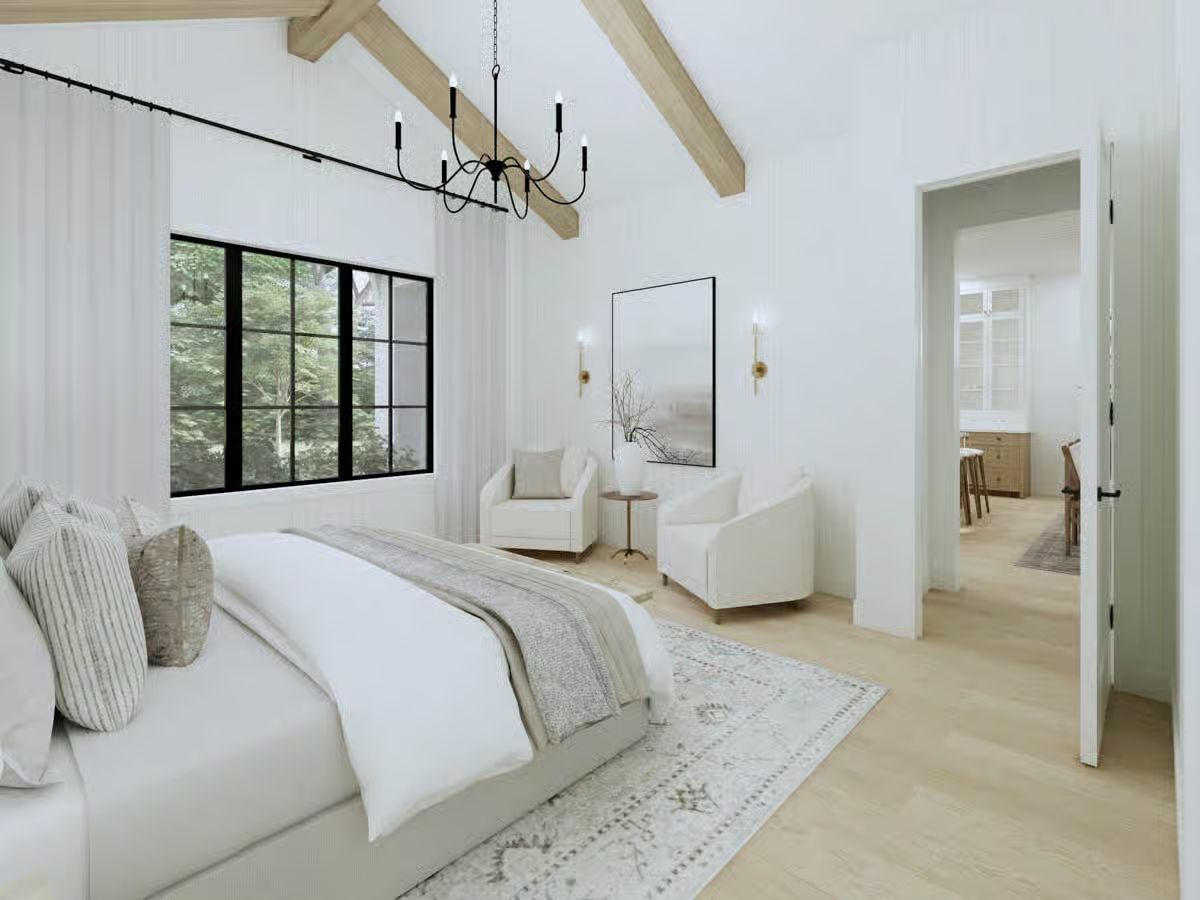
Primary Bathroom
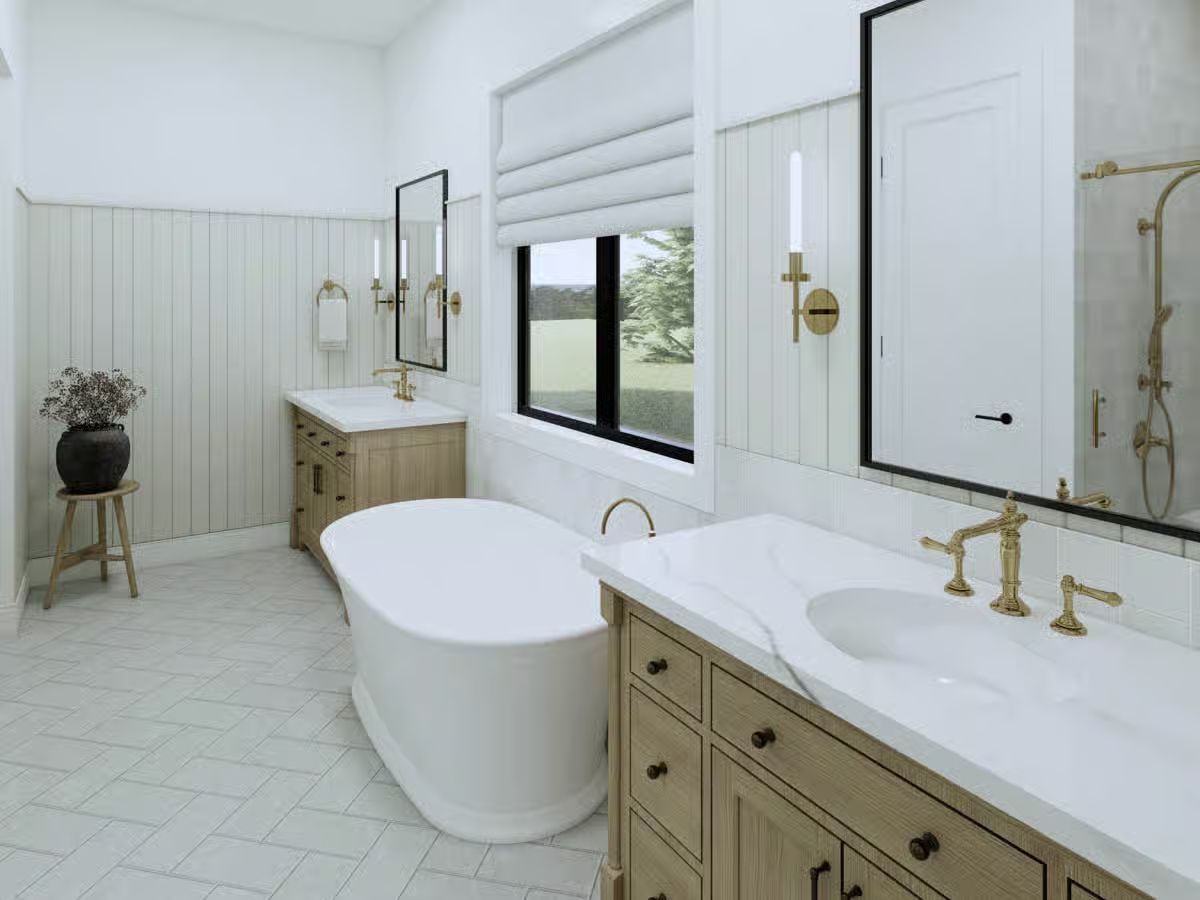
Would you like to save this?
Primary Bathroom

Loft
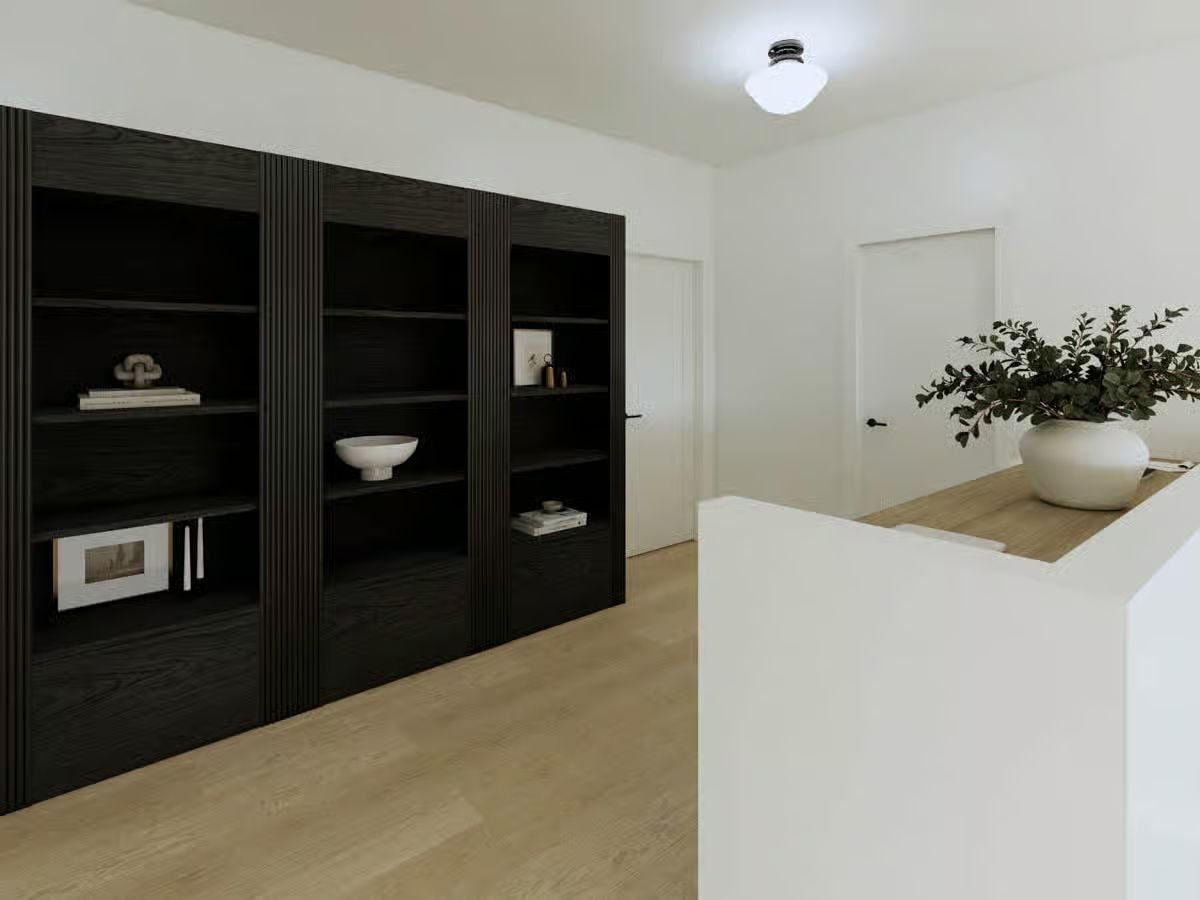
Loft
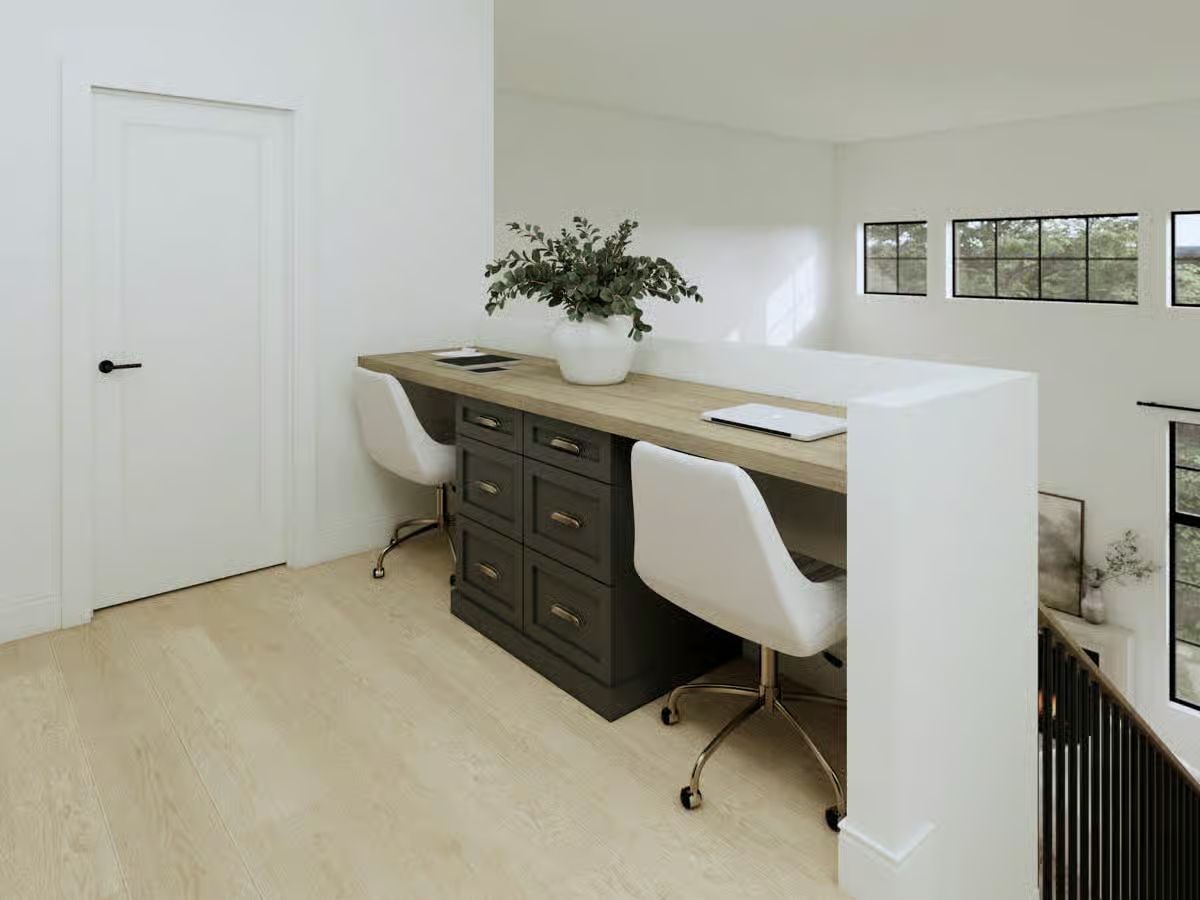
Loft

Front Elevation
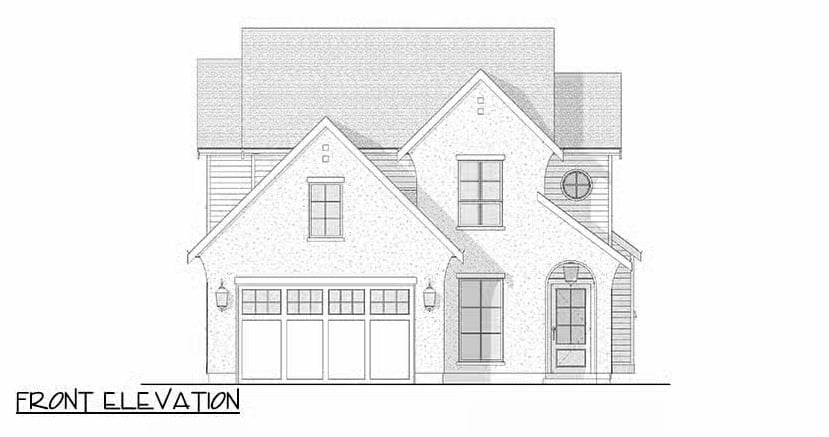
Front-Right Elevation
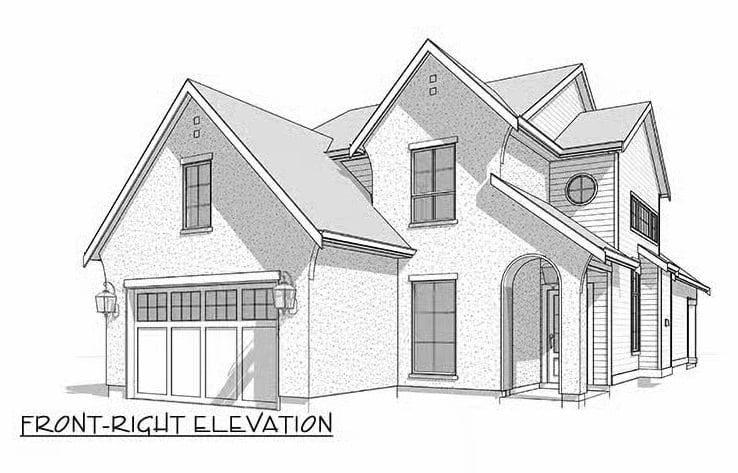
Right Elevation
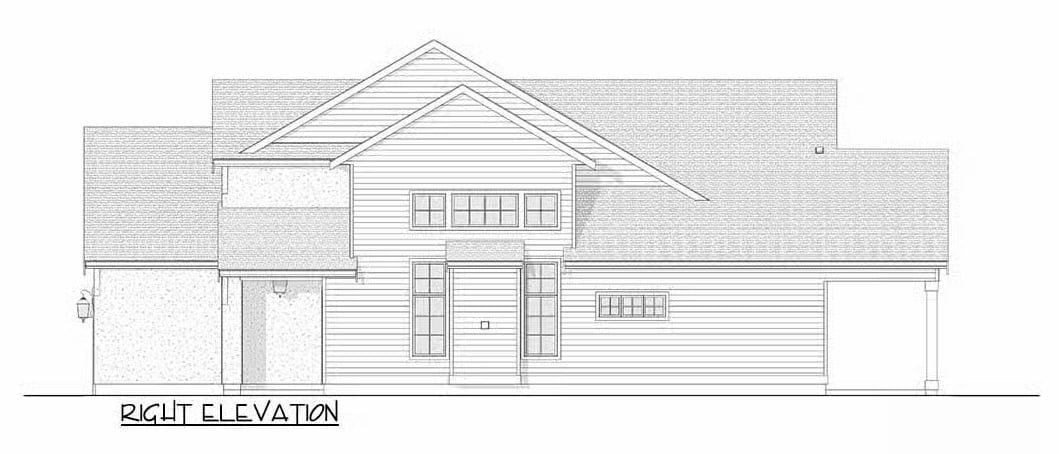
Left Elevation
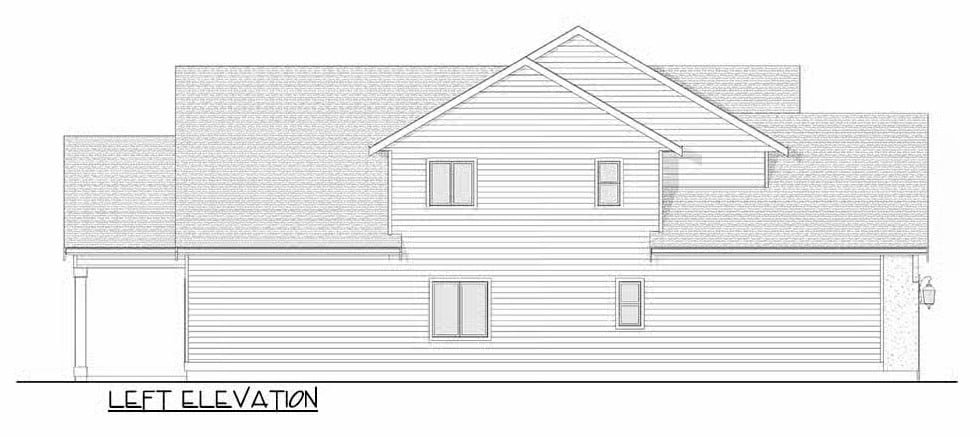
Rear Elevation
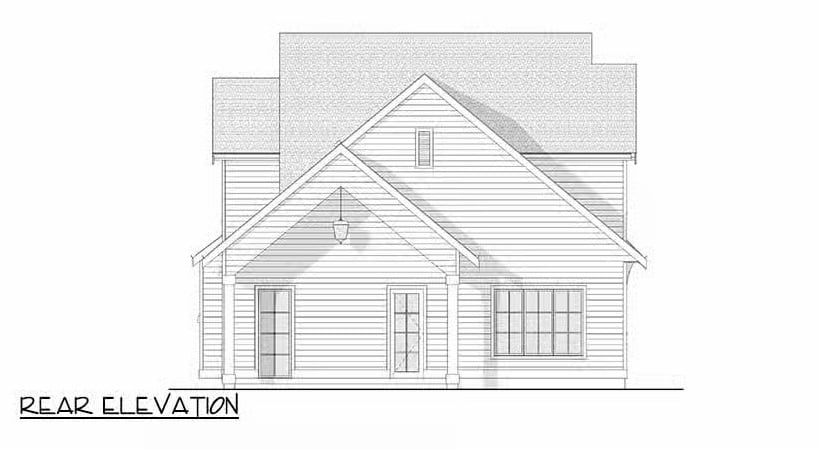
Details
This transitional European cottage combines timeless charm with modern sophistication. The exterior pairs white stucco with contrasting dark horizontal siding, creating a sleek, high-contrast look. Multiple gabled rooflines and tall windows enhance the home’s classic European influence, while clean lines and minimalist detailing give it contemporary refinement.
The main level emphasizes open-concept living, with a vaulted great room that flows seamlessly into the kitchen and dining area. A large island anchors the kitchen, while the adjoining covered outdoor area extends the space for year-round enjoyment.
The primary suite is thoughtfully positioned for privacy, featuring a spa-inspired ensuite bath and a spacious walk-in closet. A flex room in front provides versatility for a home office, guest space, or creative retreat. Practical amenities such as a laundry room, walk-in pantry, and powder room enhance daily comfort.
Upstairs, a bright loft overlooks the great room below, serving as a casual lounge or study space. Two secondary bedrooms share a full bath, and an additional bonus room offers potential as a fourth bedroom, hobby space, or media area.
Pin It!

Architectural Designs Plan 270118AF







