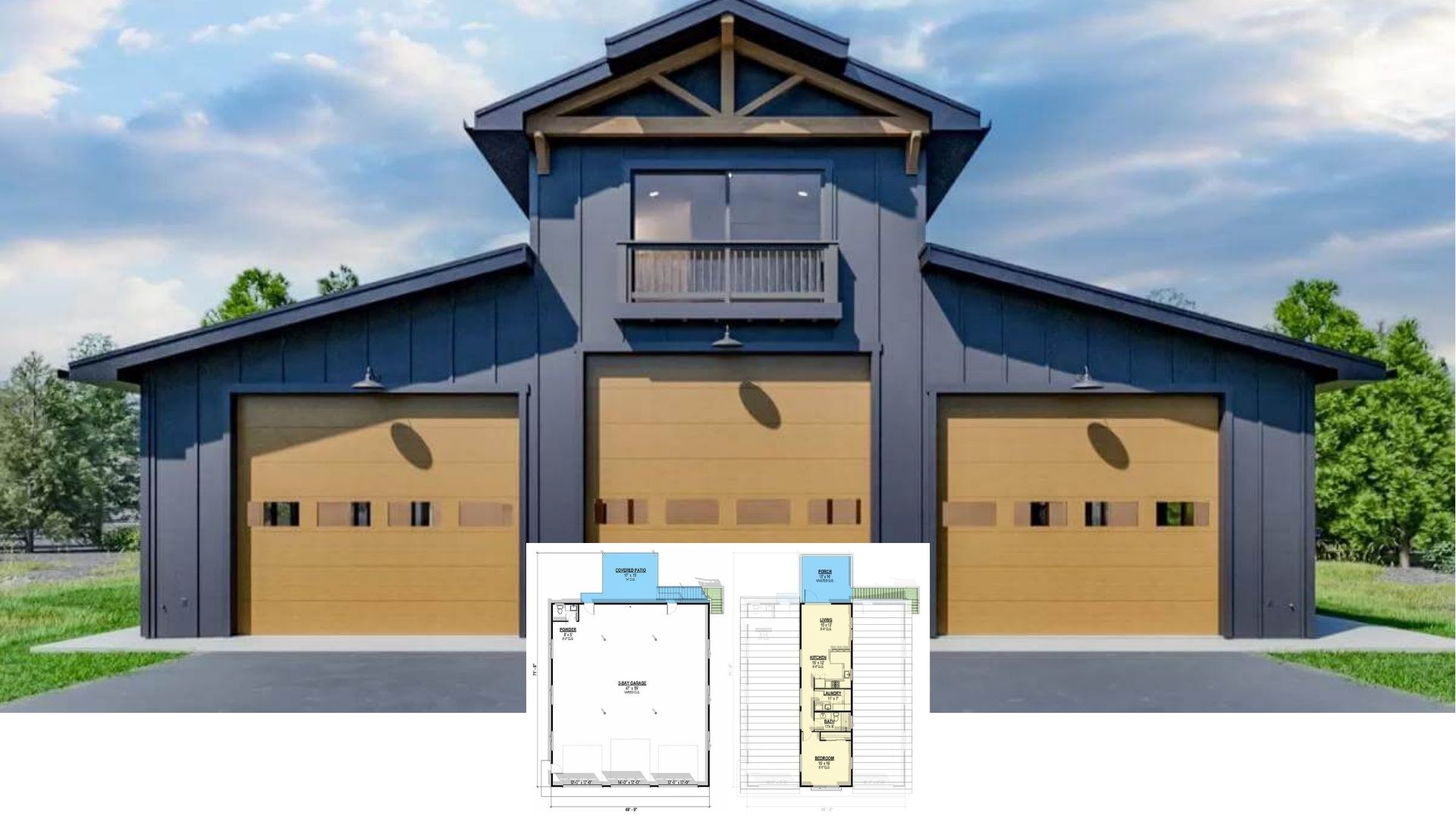
Would you like to save this?
Specifications
- Sq. Ft.: 2,476
- Bedrooms: 3
- Bathrooms: 3
- Stories: 2
- Garage: 2
Main Level Floor Plan

Second Level Floor Plan

🔥 Create Your Own Magical Home and Room Makeover
Upload a photo and generate before & after designs instantly.
ZERO designs skills needed. 61,700 happy users!
👉 Try the AI design tool here
Front View

Rear View

Foyer

Family Room

Would you like to save this?
Kitchen

Kitchen

Family Room

Kitchen

Family Room

Details
This transitional cottage features a sleek exterior with a combination of vertical siding, floor-to-ceiling windows, and angled rooflines. Brick columns frame the lower level and support upper-level balconies, while expansive windows bring natural light into nearly every space.
The main level includes a two-story foyer, multiple garage bays, a workshop, mechanical room, two closets, and a 3-fixture bathroom with a separate shower. The garage bays are designed to be lift-friendly, accommodating both vehicles and recreation equipment. A covered porch at the entrance provides a welcoming transition into the home.
Upstairs, you’ll find a large family room, kitchen with pantry, laundry area, and four bedrooms including a primary suite with a private sunroom and en suite bathroom. Each bedroom has access to its own bath or shared bathroom, with storage and closet space distributed throughout. Outdoor access is provided through multiple decks and balconies connected to the upper floor.
Pin It!

The Plan Collection – Plan 196-1845






