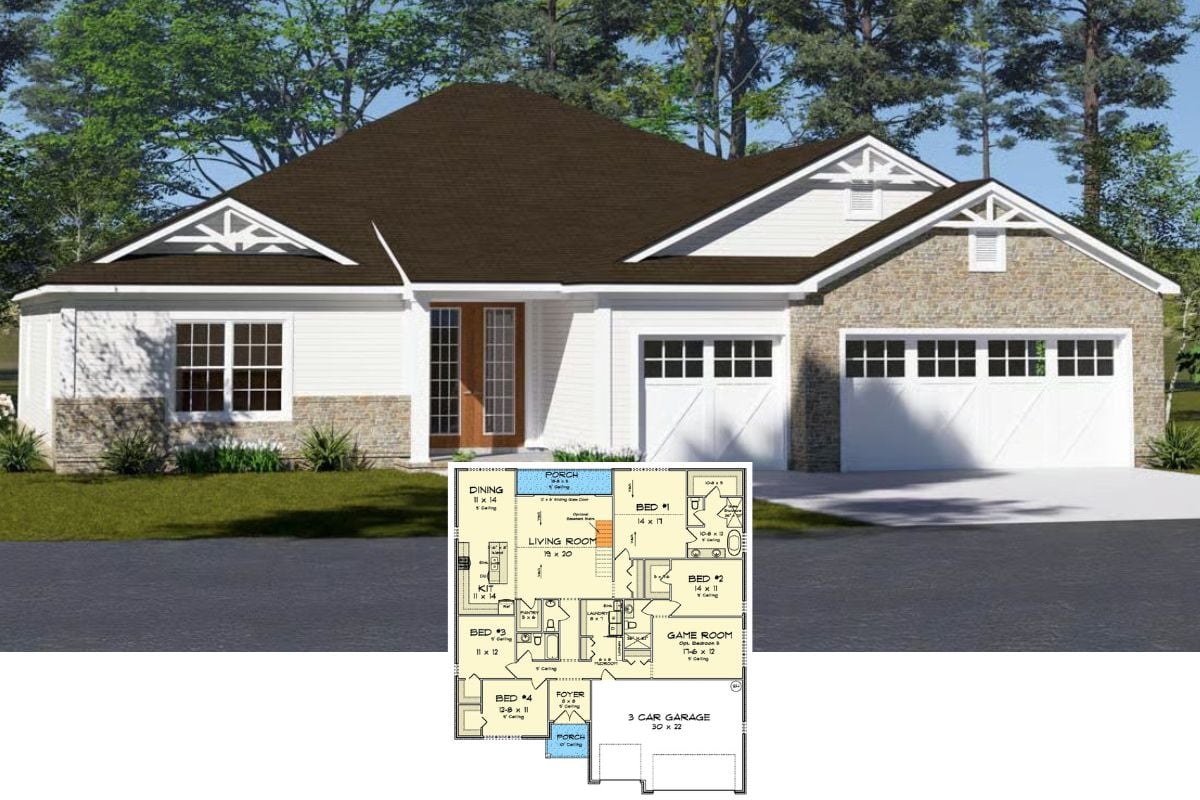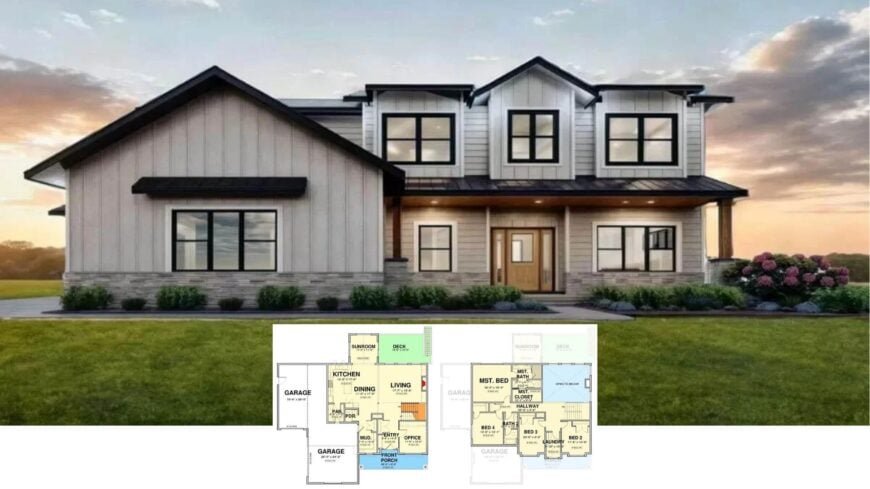
Would you like to save this?
Our tour opens on a 2,875-square-foot Modern Craftsman that packs five bedrooms and three and a half baths into a layout built for work and play. A standing-seam metal roof crowns the light siding and stone skirt, while black-framed windows usher daylight deep into the home.
Inside, an open kitchen flows to a vaulted sunroom and rear deck, and a main-level office keeps remote work conveniently close. Downstairs, a family room and flex area invite everything from movie nights to gym sessions.
Notice the Standing Seam Metal Roof on This Craftsman Home
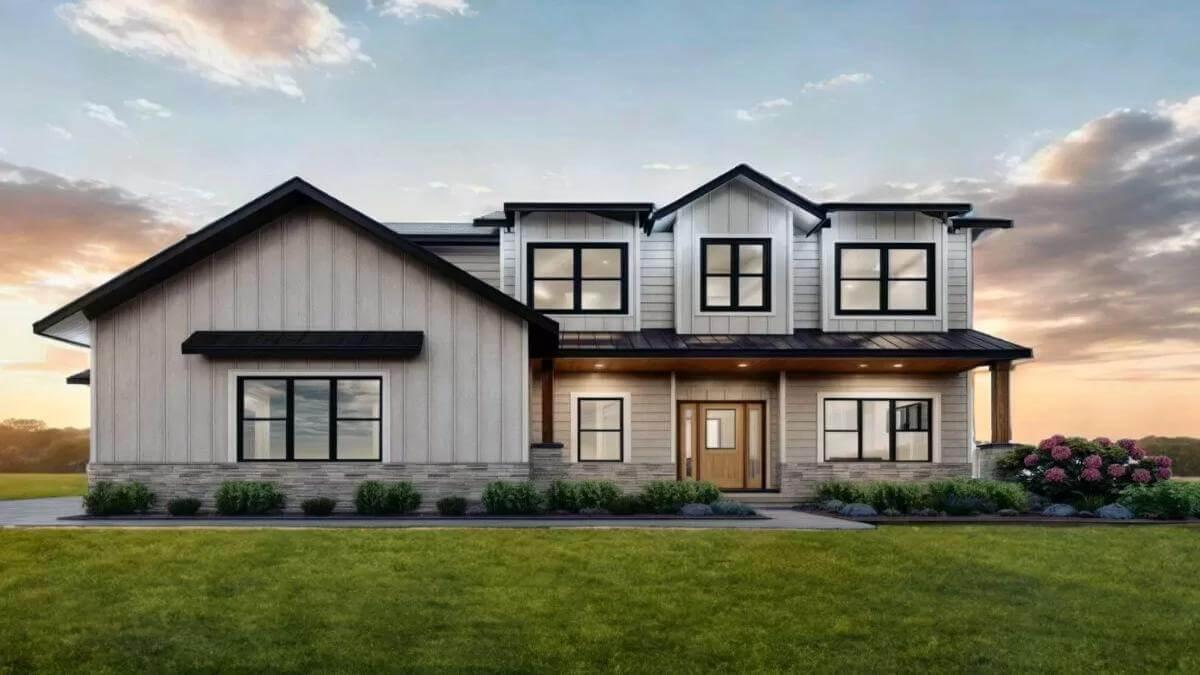
This is a Modern Craftsman: time-honored gable lines, generous porches, and natural materials updated with slim black windows and crisp vertical siding. Those contemporary touches keep the familiar Craftsman warmth while giving the facade—and the floor plan—a fresh, current edge.
Our Craftsman Floor Plan with Versatile Work and Play Spaces
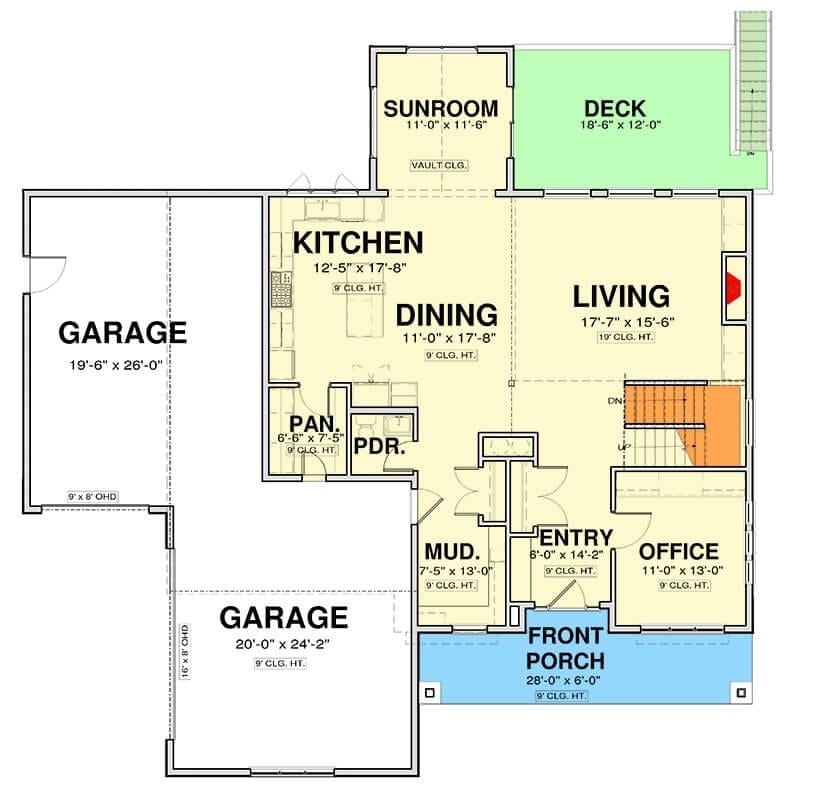
🔥 Create Your Own Magical Home and Room Makeover
Upload a photo and generate before & after designs instantly.
ZERO designs skills needed. 61,700 happy users!
👉 Try the AI design tool here
This thoughtfully designed floor plan offers a seamless transition from the entry to the living areas, emphasizing both functionality and comfort. The generous kitchen adjoins a sunroom and deck, perfect for family gatherings and entertaining.
An office space near the entry ensures a quiet work environment, while a mudroom adds practicality to everyday routines.
Discover How This Second Floor Plan Balances Privacy and Connectivity
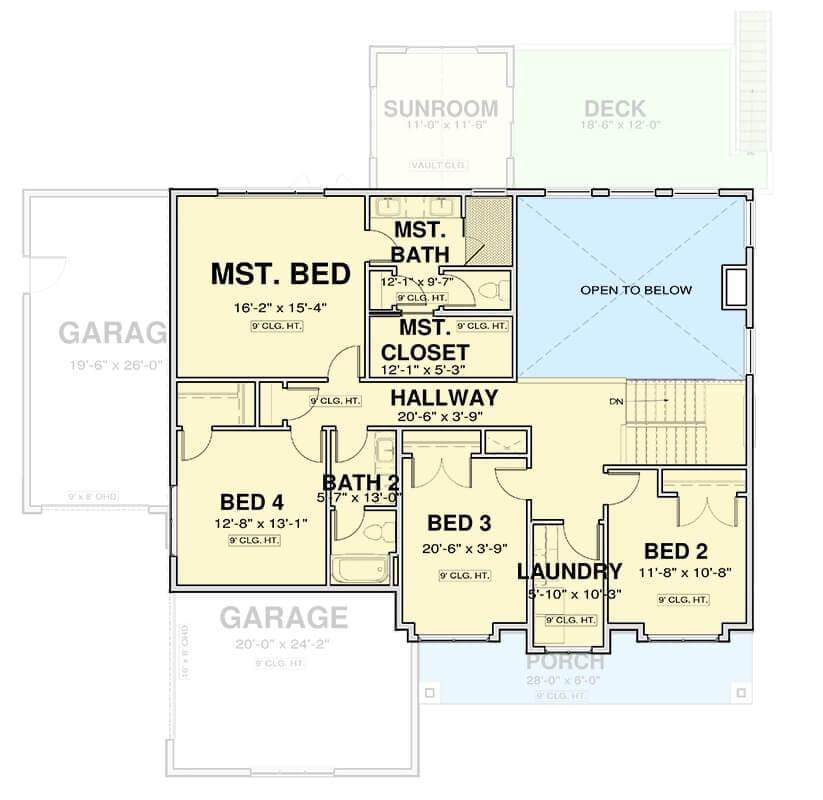
The second floor of this modern craftsman home effortlessly blends private retreats with communal spaces. A spacious master suite offers a luxurious escape with its own bath and walk-in closet, while three additional bedrooms provide ample space for family or guests.
The open hallway design ensures a smooth flow between shared areas, such as the sunroom and deck, optimizing both relaxation and interaction.
Explore the Lower Level Layout with a Versatile Flex Space
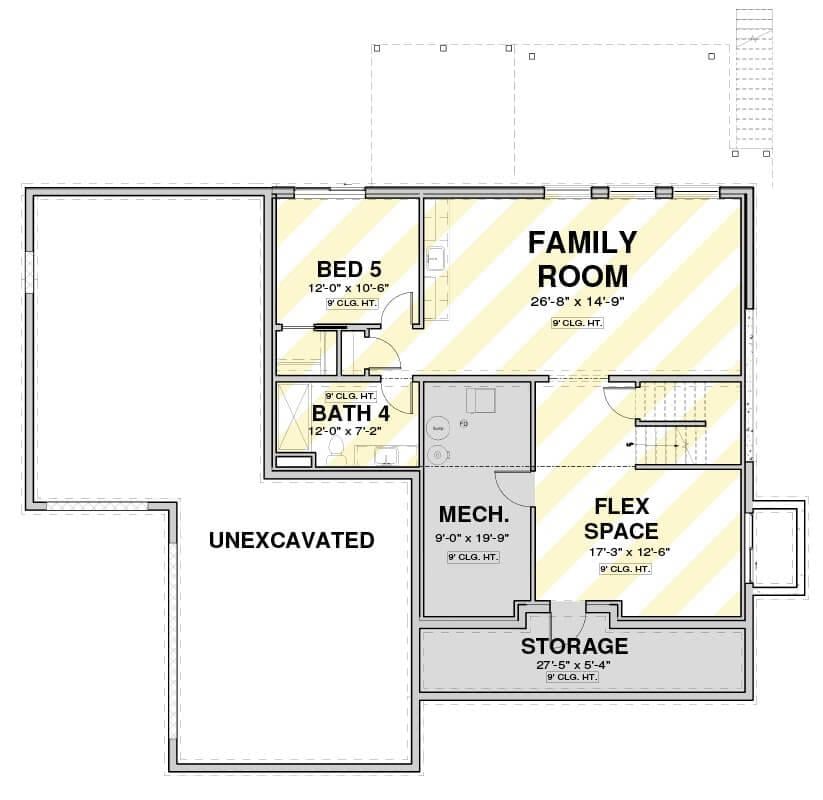
This lower level incorporates a spacious family room perfect for entertaining or relaxation. The adaptable flex space is ideal for a home gym, office, or hobby area, enhancing the overall functionality of the floor plan.
An additional bedroom and bathroom offer privacy and convenience, while ample storage and mechanical space optimize practical needs.
Source: Architectural Designs – Plan 600007PDZ
Check Out the Contrasting Textures on This Craftsman Exterior
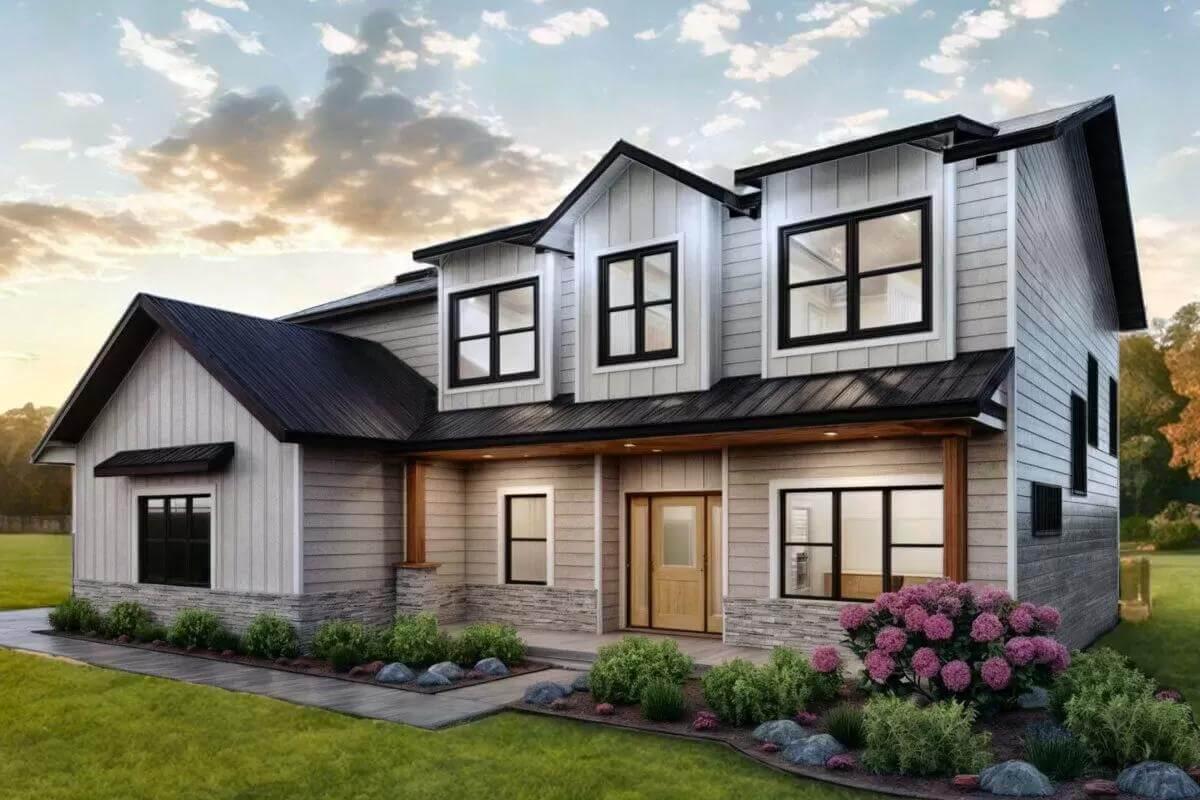
This modern craftsman home showcases a dynamic blend of textures with its sleek metal roof juxtaposed against horizontal and vertical siding. The stone foundation adds depth, while the black-framed windows introduce a contemporary flair.
Thoughtful landscaping with vibrant florals enhances the overall curb appeal, making this facade both striking and harmonious.
Admire the Crisp Contrast of Black Accents Against this Craftsman Facade
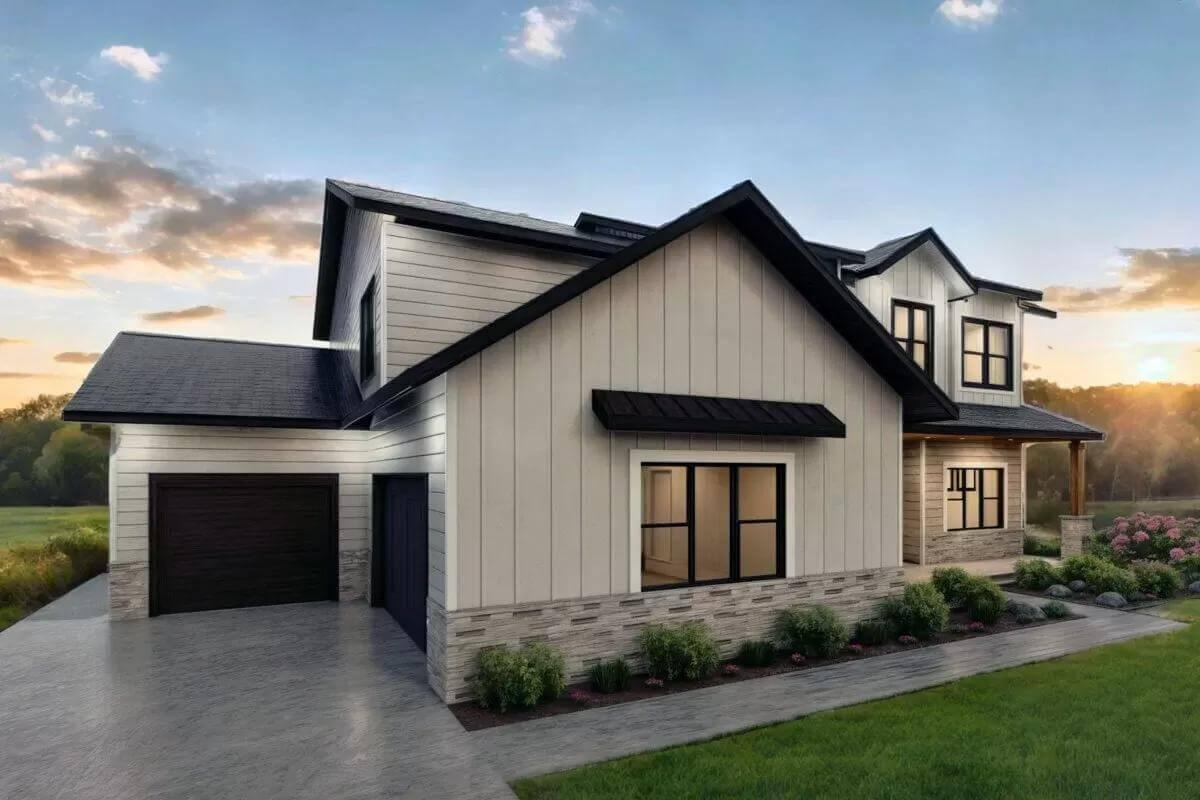
Would you like to save this?
This craftsman home beautifully balances modern simplicity with traditional elements. The black trim and roofing create a striking contrast against the light vertical siding and stone foundation, emphasizing clean lines and bold design choices.
A paved walkway lined with lush greenery adds a touch of nature, seamlessly integrating the structure with its surroundings.
Notice the Expansive Windows Framing the View on This Craftsman
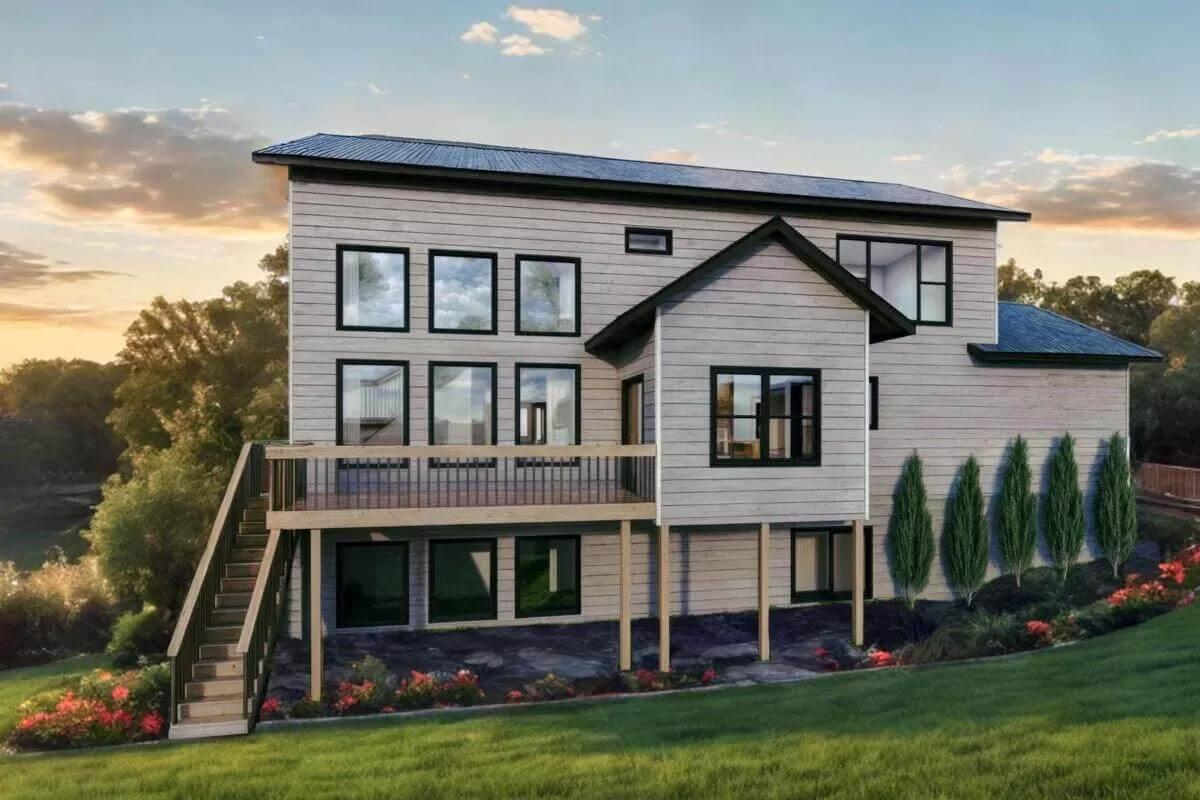
This modern craftsman home captivates with its extensive use of black-framed windows, allowing natural light to pour into the interior spaces. The combination of horizontal siding and a sleek metal roof adds a contemporary edge while staying true to the craftsman roots.
Subtle landscaping with vibrant florals and structured evergreens enhances the clean lines of the facade, creating a harmonious connection with the lush surroundings.
Step Into This Craftsman Entryway with Abundant Natural Light
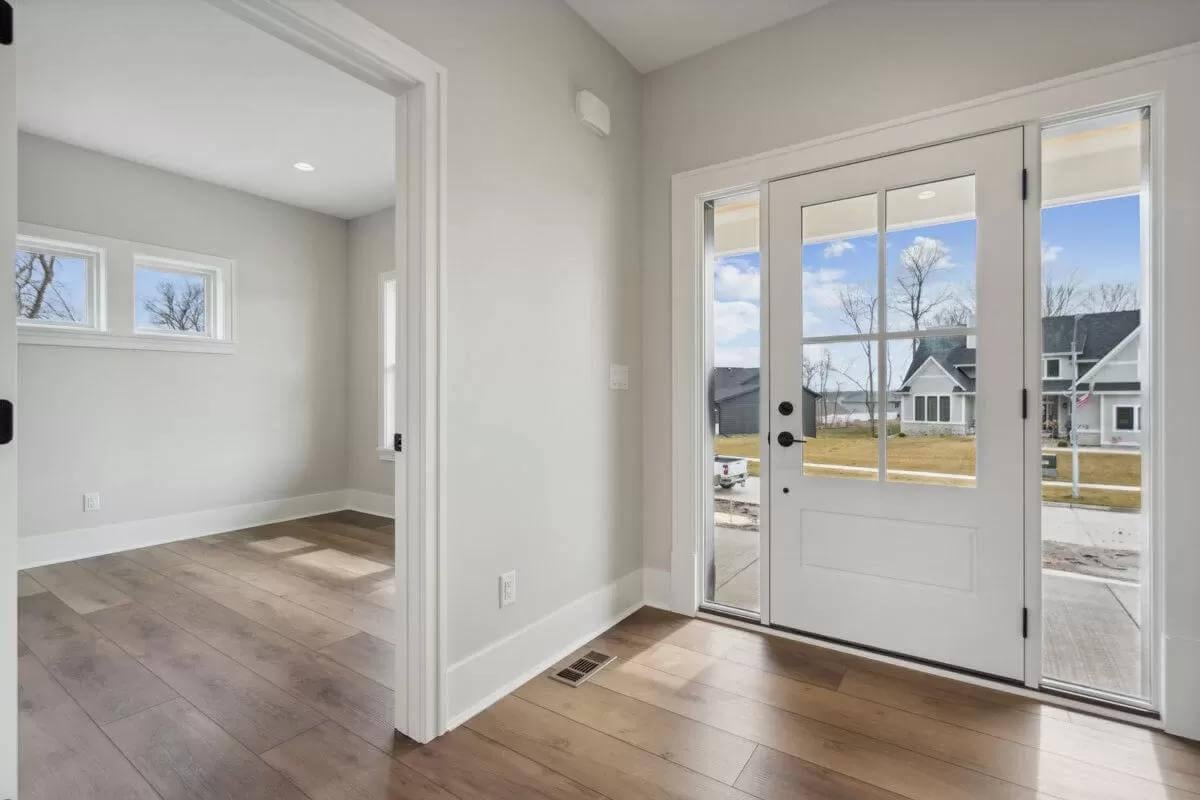
The entryway of this modern craftsman home welcomes guests with its wide glass front door, allowing natural light to flood the space. Light wood flooring complements the soft wall tones, enhancing the sense of openness and warmth.
Adjacent rooms promise versatile functionality, accentuated by simple yet elegant details that set the tone for the rest of the home.
Look at This Stone Fireplace Anchoring the Living Room
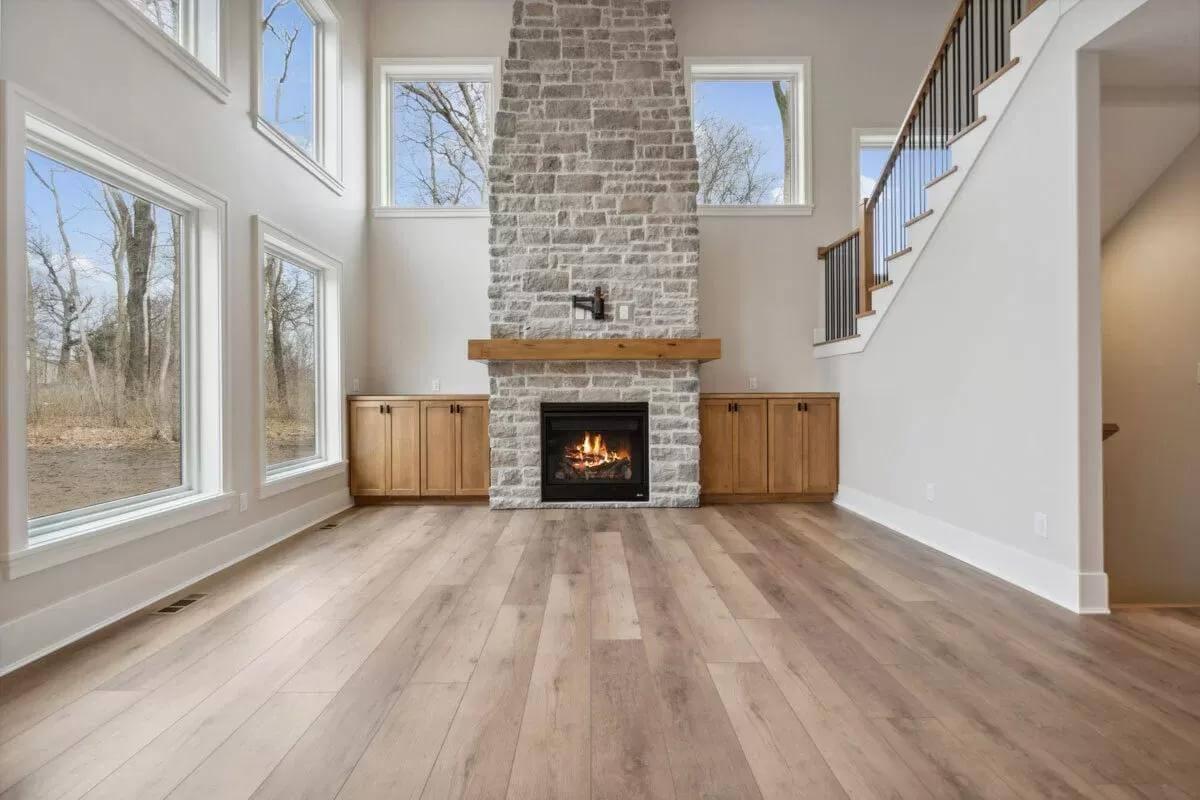
This modern craftsman living room is a blend of natural materials and open space. The striking stone fireplace extends up to the vaulted ceiling, complemented by a warm wooden mantel.
Expansive windows flood the room with light, harmonizing with the natural scenery outside and enhancing the sense of connection to the outdoors.
Check Out the Spacious Open-Concept Kitchen with Neat Lighting
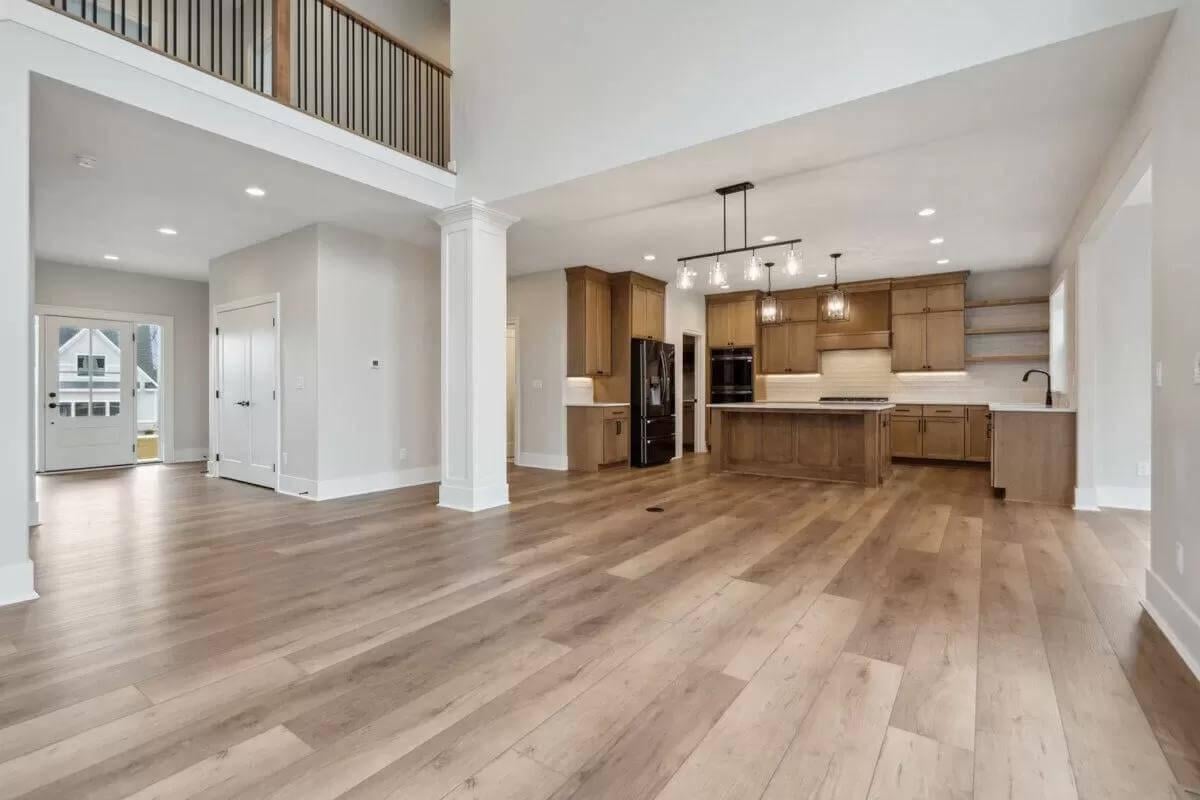
This open-concept kitchen features warm wood cabinetry and a central island that invites gatherings. The sleek pendant lights add a modern touch, enhancing the overall airy feel. With its seamless transition into the living area, this space is ideal for entertaining or everyday family life.
Look at Those Open Shelves in This Craftsman Kitchen
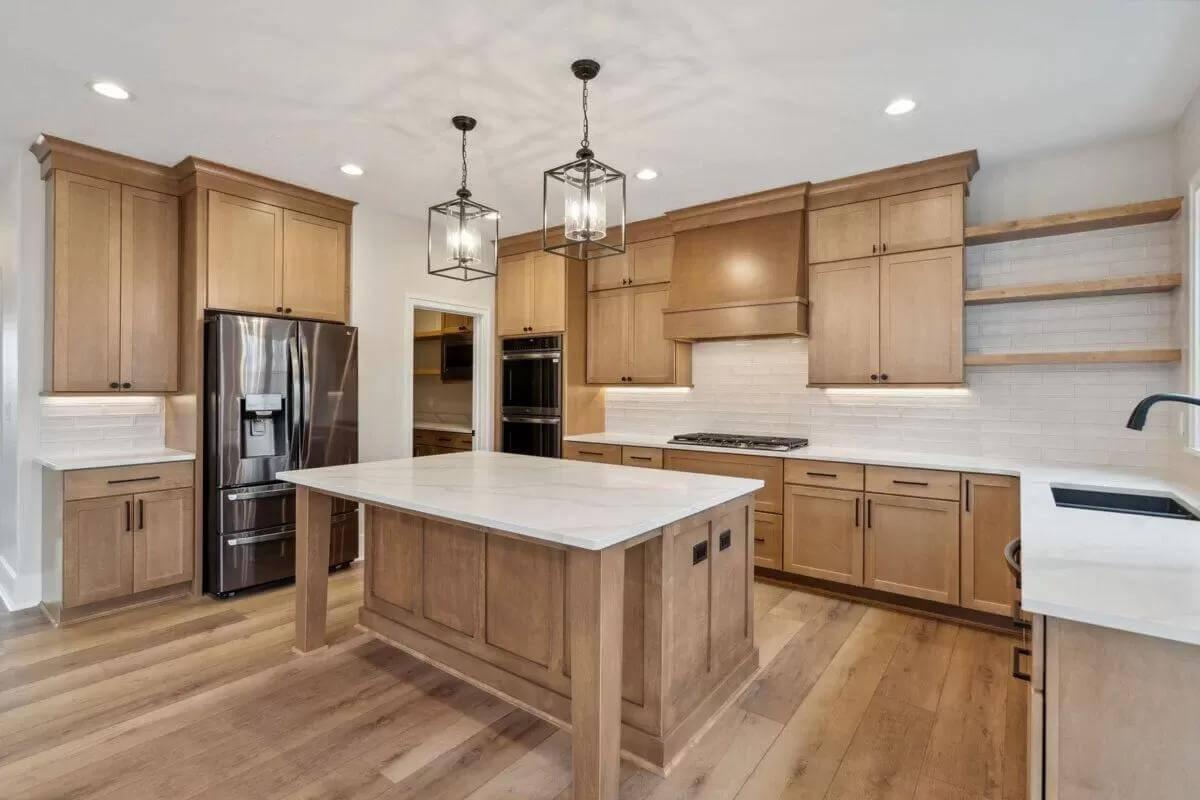
This craftsman kitchen centers around a generous island, providing ample workspace and gathering potential. Light wood cabinetry pairs with sleek black appliances, creating a cohesive, modern atmosphere. Open shelves offer both style and functionality, adding a personalized touch to the room’s design.
Explore This Craftsman Kitchen’s Flow Into a Sun-Lit Dining Nook
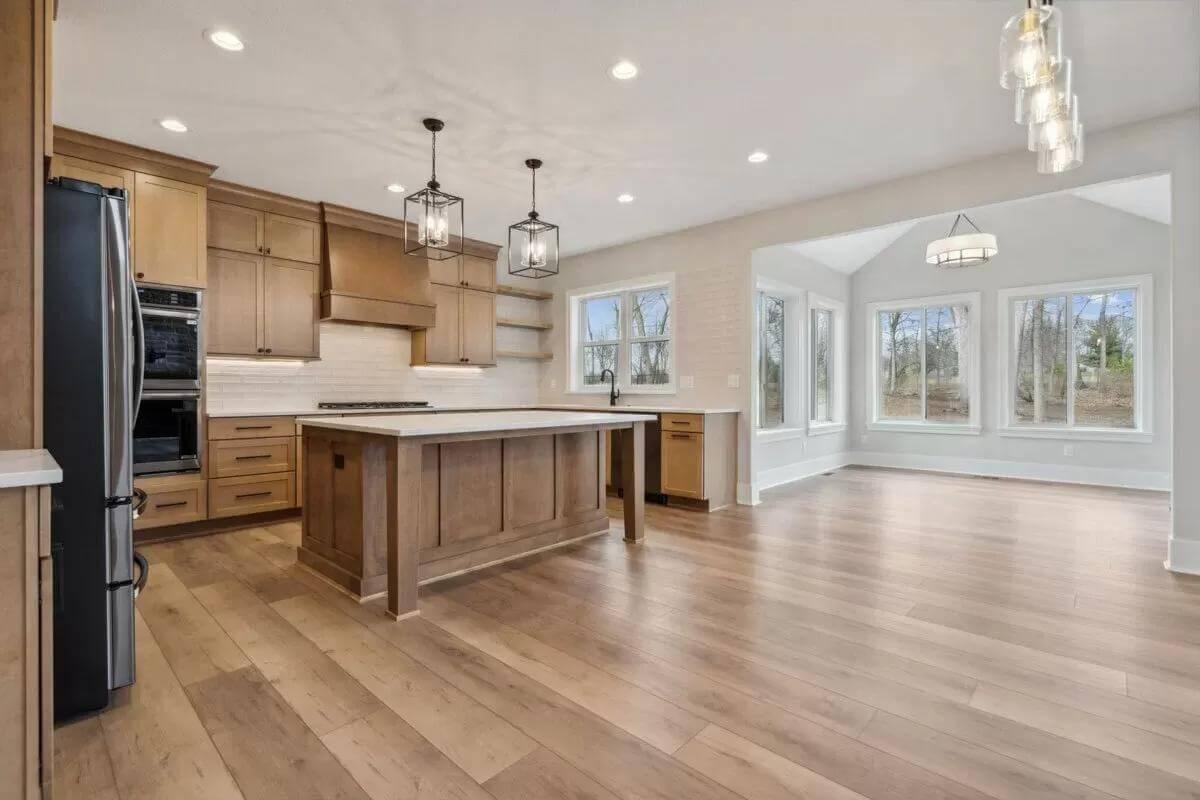
The warm wood tones of the custom cabinetry provide a comforting foundation in this craftsman kitchen, complemented by sleek, geometric pendant lights overhead. An open layout leads seamlessly into a sun-drenched nook, perfect for breakfast gatherings.
Large windows frame the surrounding landscape, creating a serene transition between indoor living and the natural world.
Explore the Hidden Charms of This Craftsman Butler’s Pantry

This craftsman butler’s pantry emphasizes functionality with its sleek built-in microwave and expansive marble countertop. Open shelving provides ample storage, offering easy access to essentials while maintaining a clean aesthetic.
The subtle wood tones and minimalist hardware add a touch of warmth to this practical space.
Embrace the Natural Views from This Sunroom Oasis
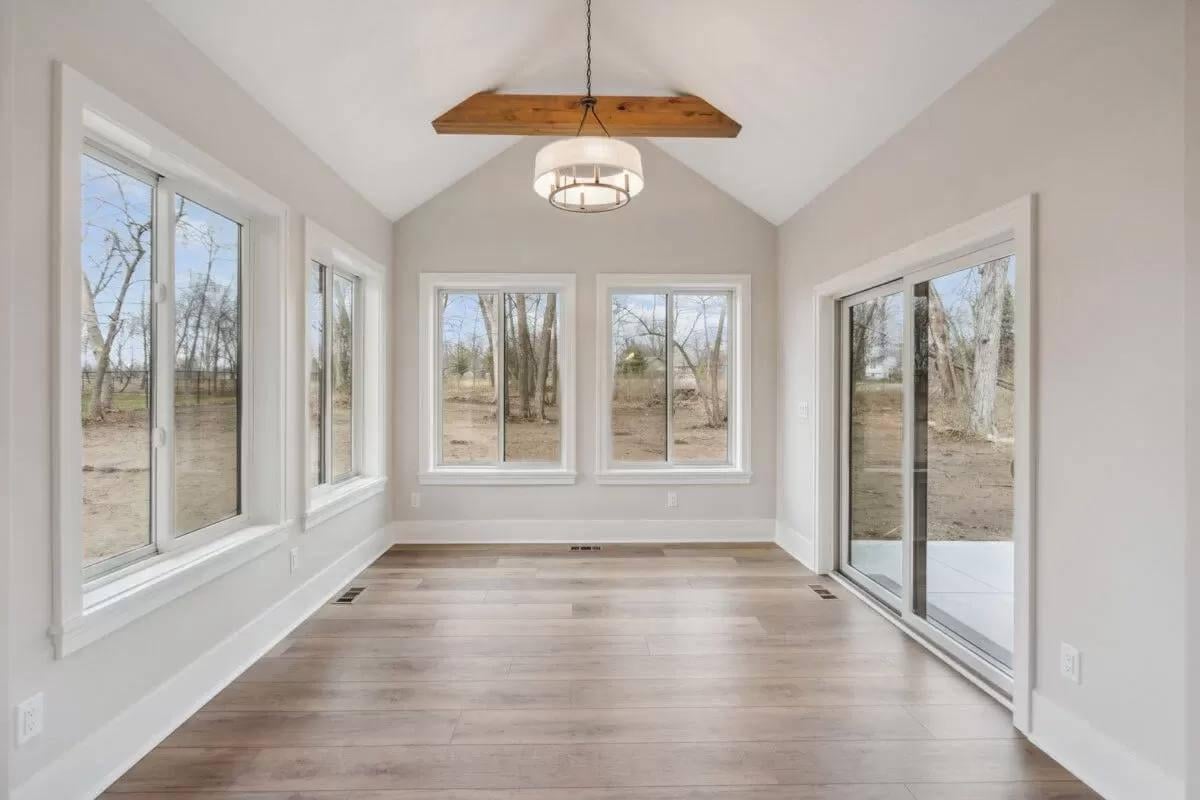
🔥 Create Your Own Magical Home and Room Makeover
Upload a photo and generate before & after designs instantly.
ZERO designs skills needed. 61,700 happy users!
👉 Try the AI design tool here
This sunroom is a haven of light, thanks to its expansive windows that frame scenic outdoor views. The vaulted ceiling with its wooden beam detail adds a touch of rustic charm, perfectly complementing the modern design. A sleek pendant light fixture completes the space, making it ideal for relaxation or entertaining.
Appreciate the Clean Lines and Wall Trim in This Craftsman Space
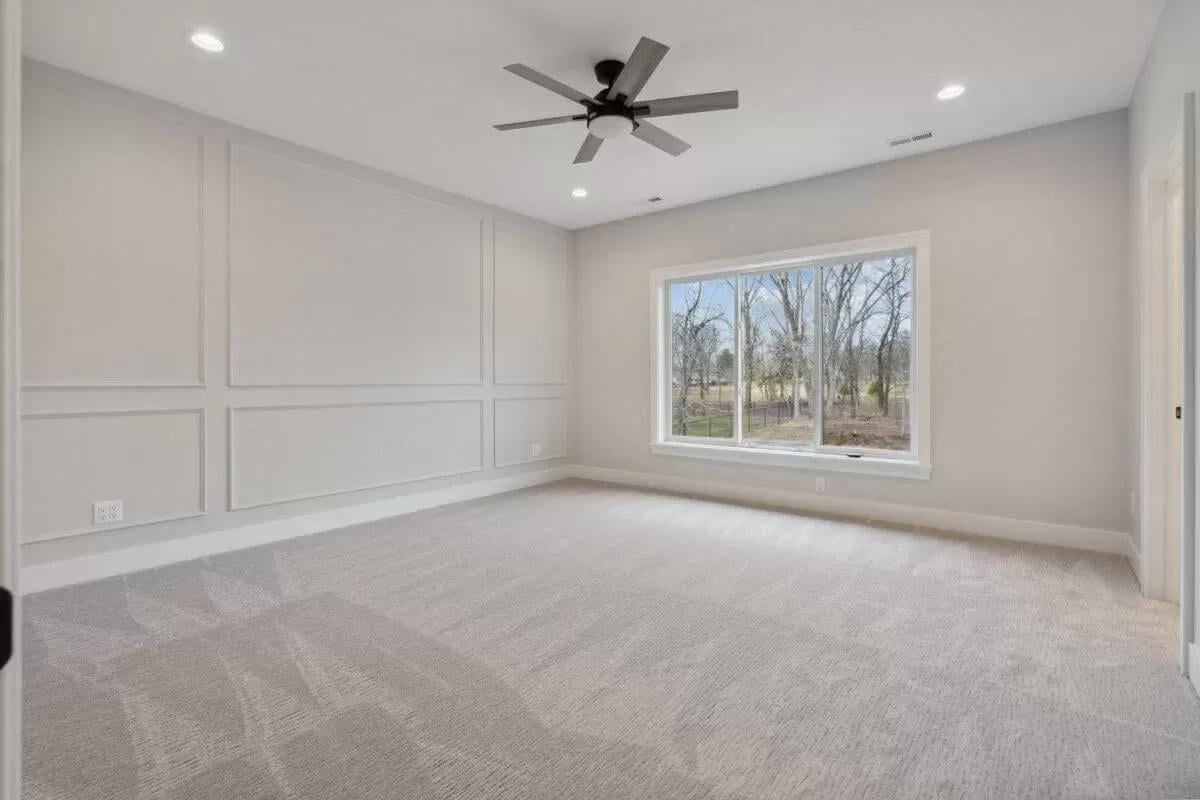
This room embraces a minimalist aesthetic with its sleek panel molding and neutral color palette. The large window invites ample natural light, drawing focus to the tranquil outdoor scenery. A modern ceiling fan adds a practical and stylish touch, enhancing the room’s contemporary appeal.
Check Out the Craftsman Bathroom with Dual Vanities
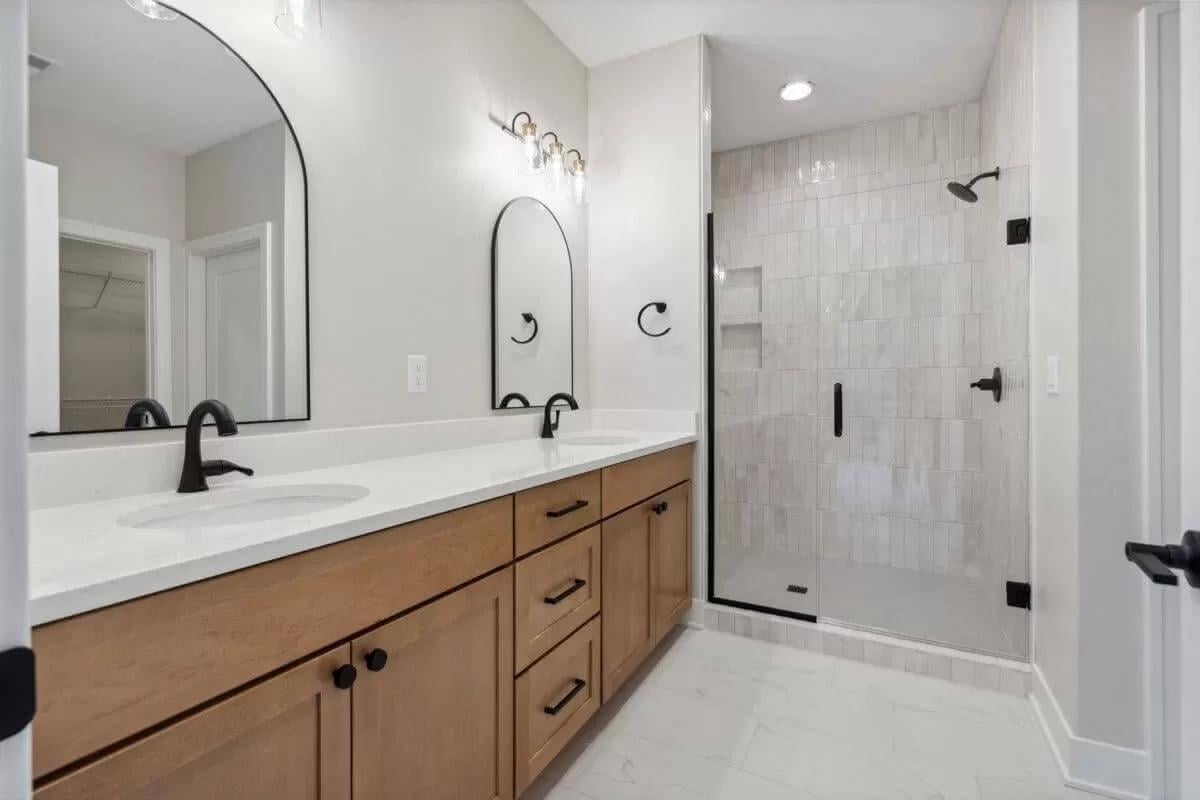
This bathroom seamlessly combines functionality with style, featuring sleek black fixtures that stand out against the warm wood cabinetry. The dual vanity setup is perfect for a shared space, while the frameless shower door adds a touch of modern elegance.
Soft, neutral tiles create a serene backdrop, enhancing the room’s clean and sophisticated look.
Check Out This Spacious and Bright Bedroom with a Ceiling Fan
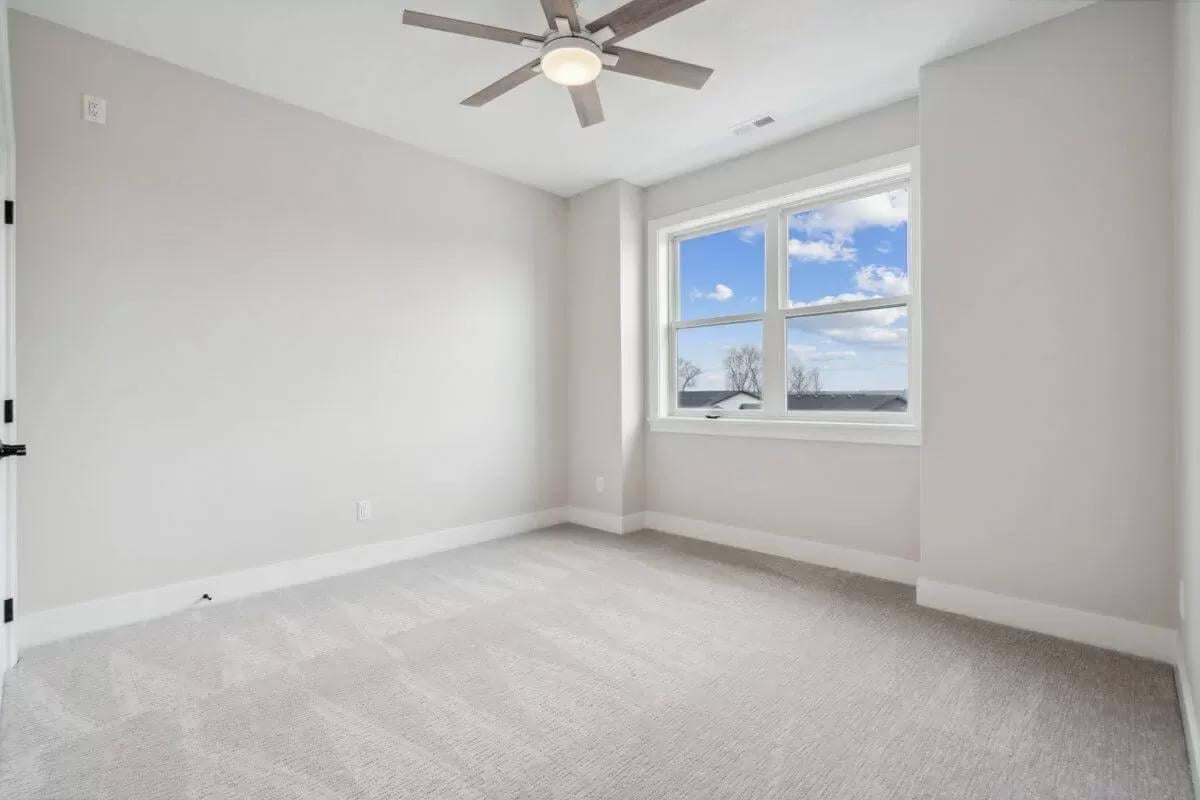
This bedroom embraces minimalist design with its clean lines and soft gray palette. A generously sized window invites abundant natural light, creating an open and airy atmosphere. The sleek ceiling fan adds a modern touch, ensuring both comfort and style in this versatile space.
Discover the Practical Layout of This Craftsman Laundry Room
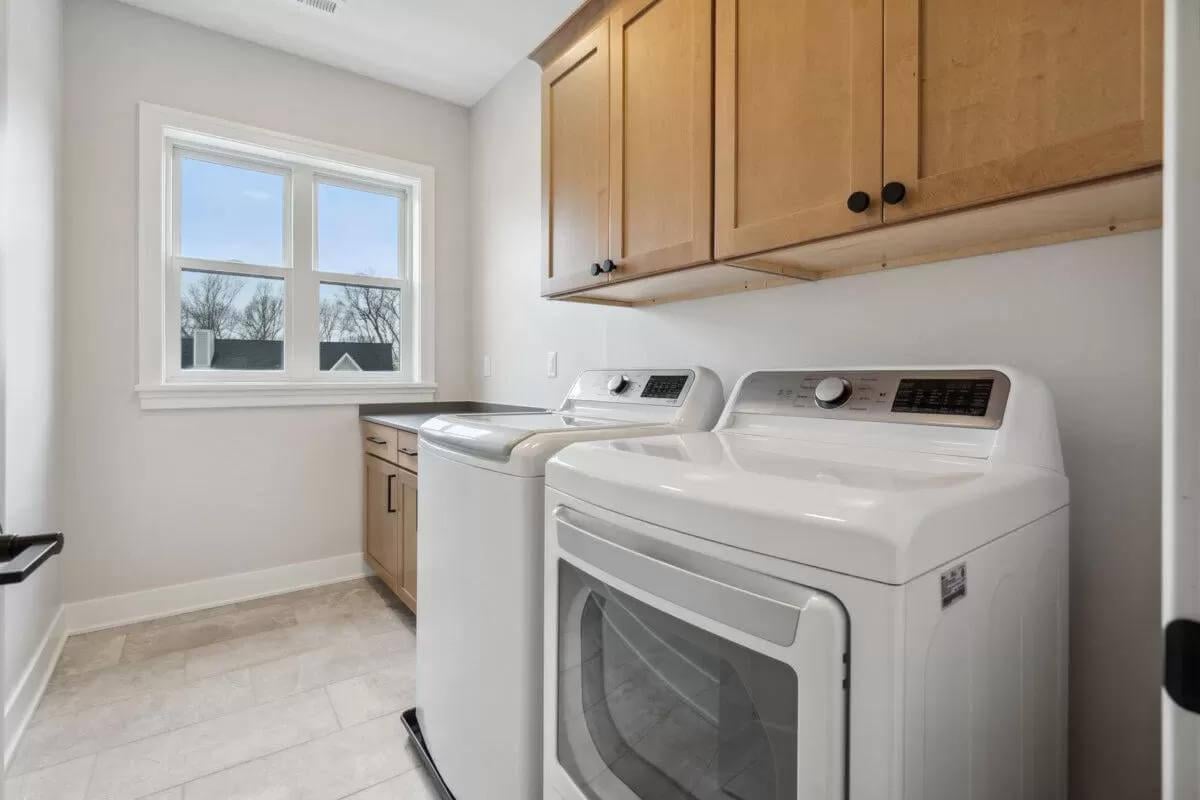
This laundry room combines utility and style with its warm wood cabinetry providing ample storage above sleek appliances. A broad window invites natural light, making the space inviting and functional for everyday tasks.
Clean, neutral tones create a fresh atmosphere that seamlessly complements the home’s modern craftsman aesthetic.
Take a Look at This Smartly Organized Craftsman Mudroom
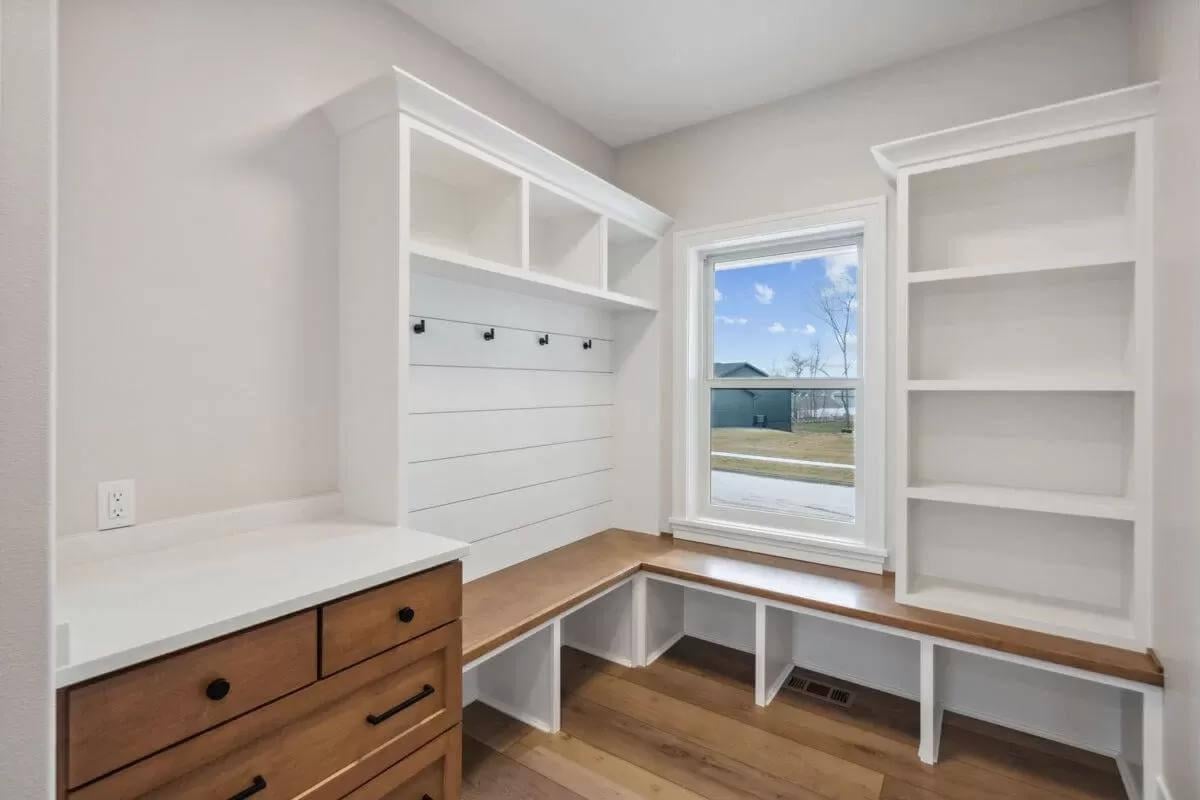
Would you like to save this?
This craftsman mudroom combines functionality and style with its custom cabinetry and open shelving. The wooden bench offers practical seating and storage, while the shiplap hooks add charm and organization. A large window ensures the space is filled with natural light, making it both efficient and inviting.
Source: Architectural Designs – Plan 600007PDZ

