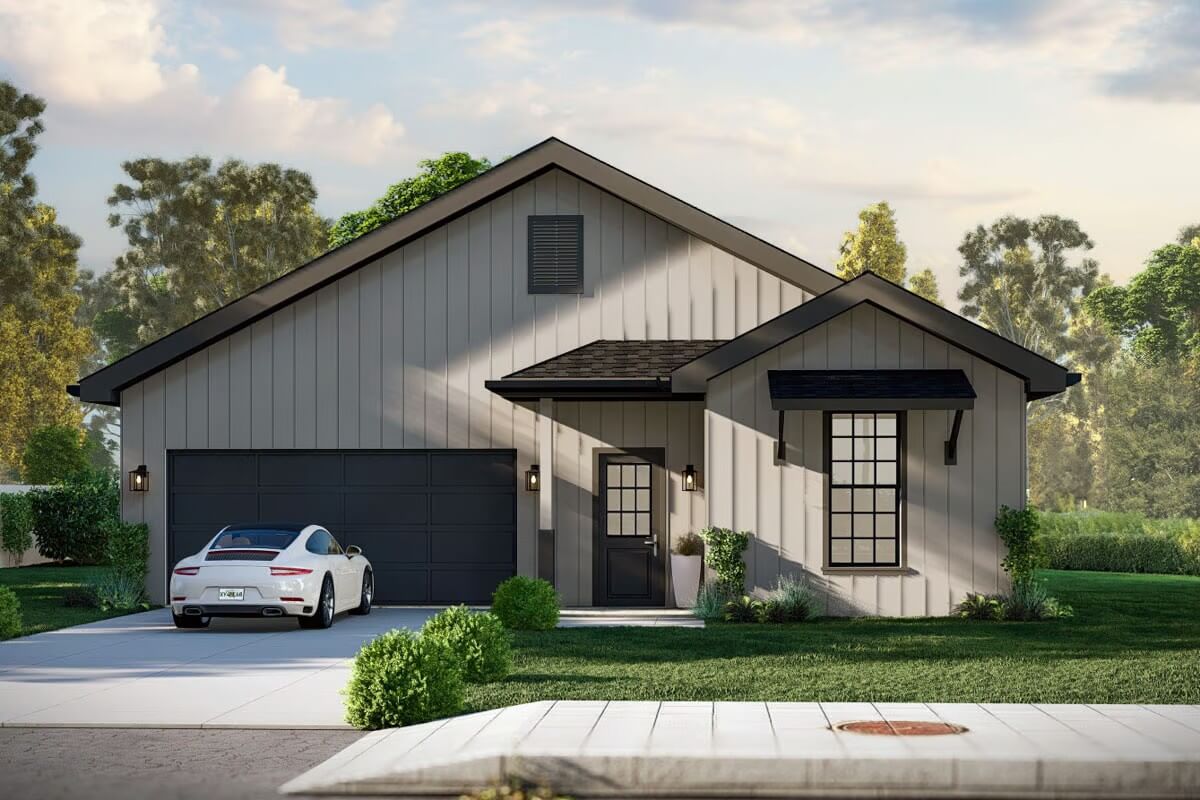
Specifications
- Sq. Ft.: 1,269
- Bedrooms: 3
- Bathrooms: 2
- Stories: 1
- Garage: 2
The Floor Plan
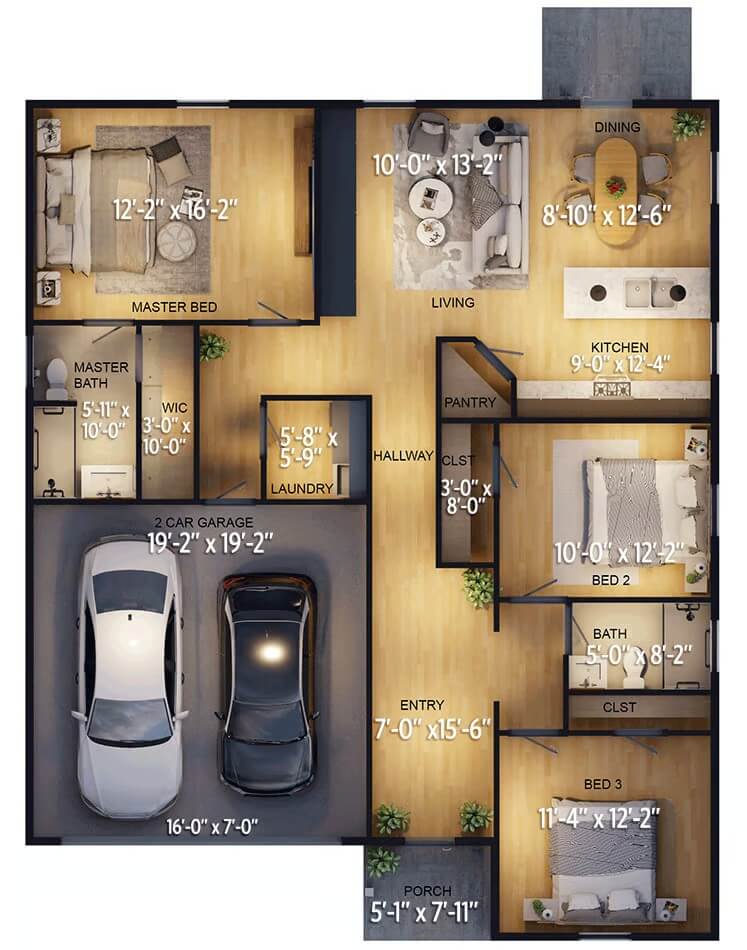
Front-Right View
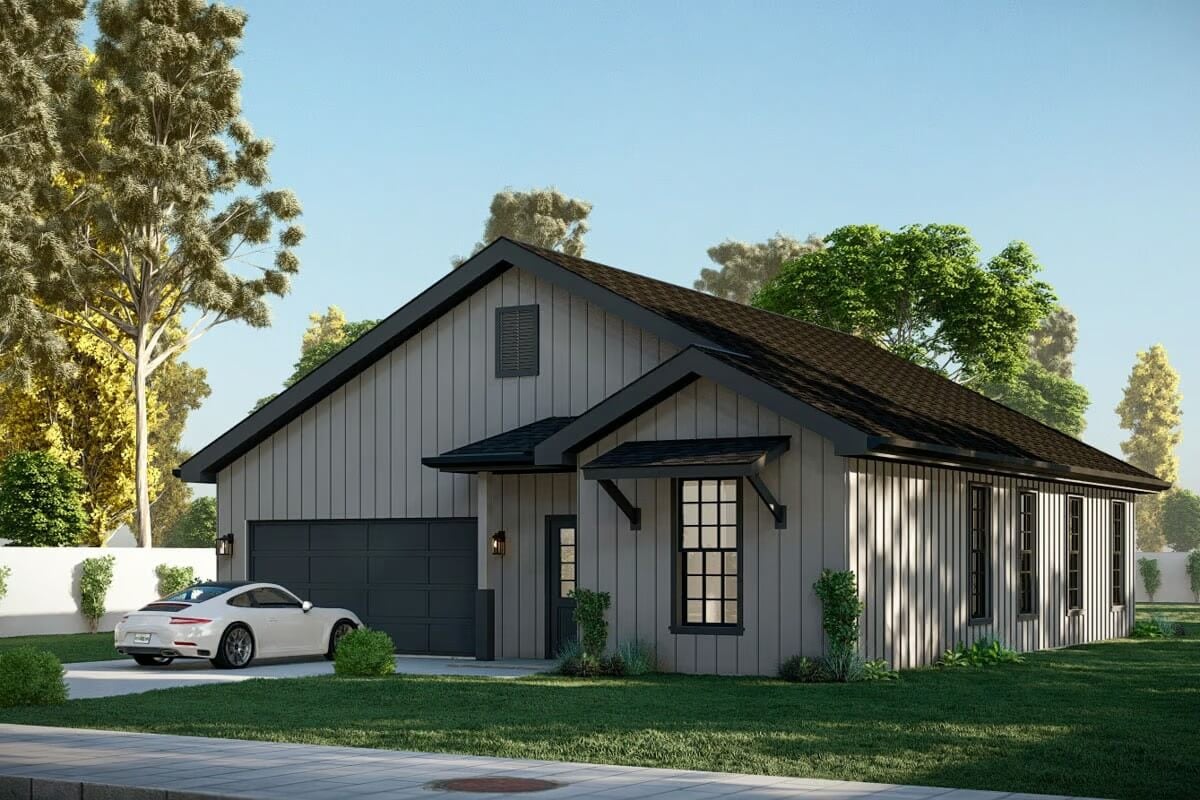
Front-Left View
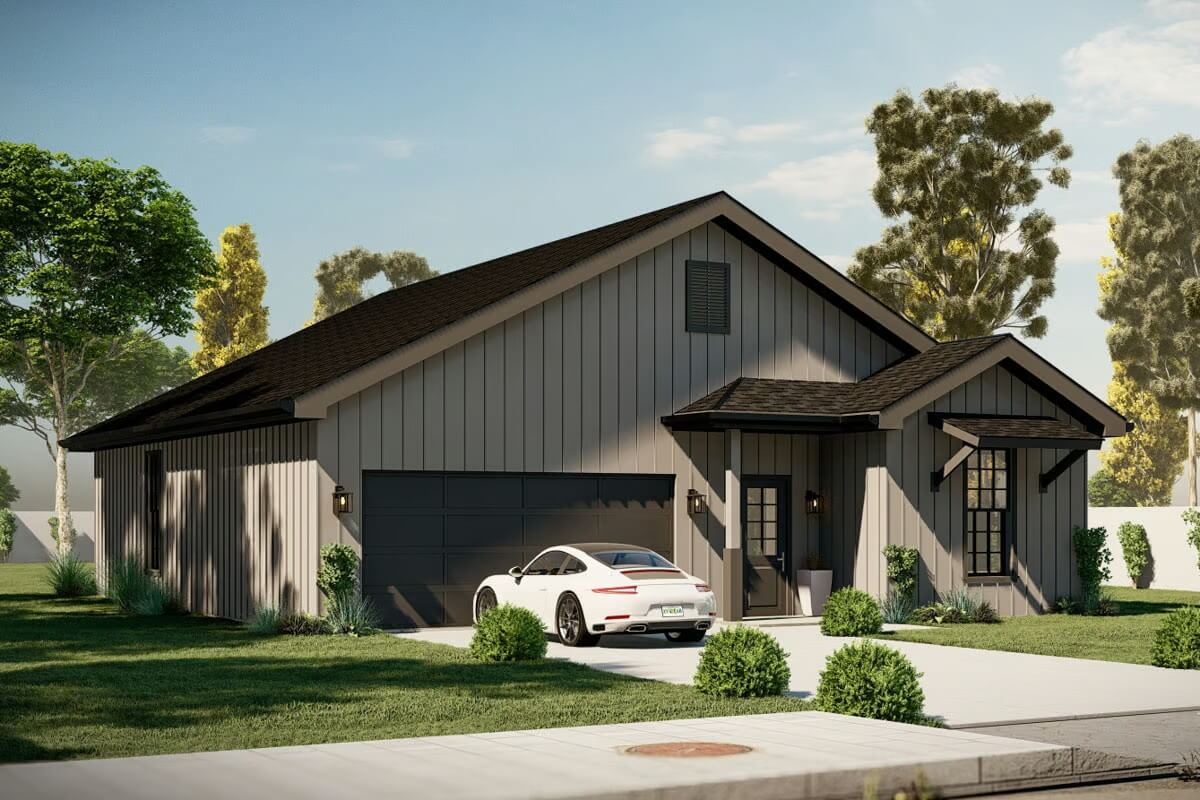
Rear View
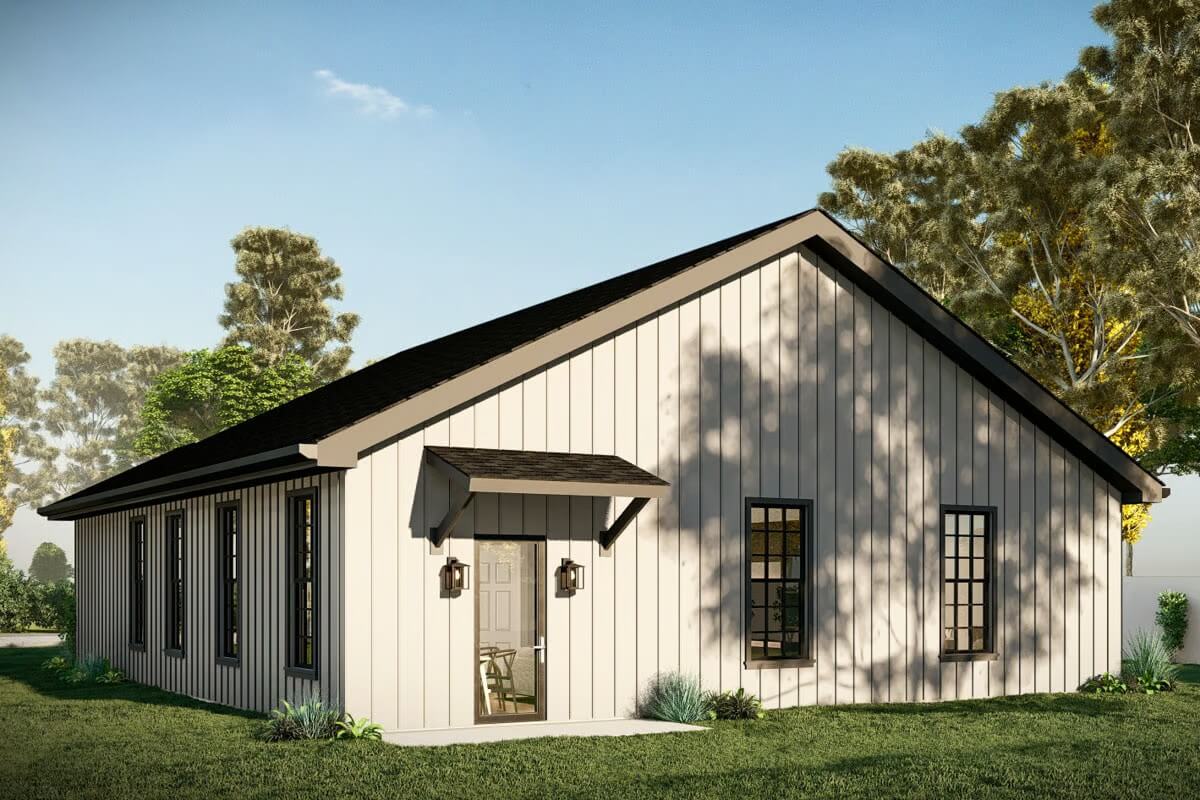
Living Room
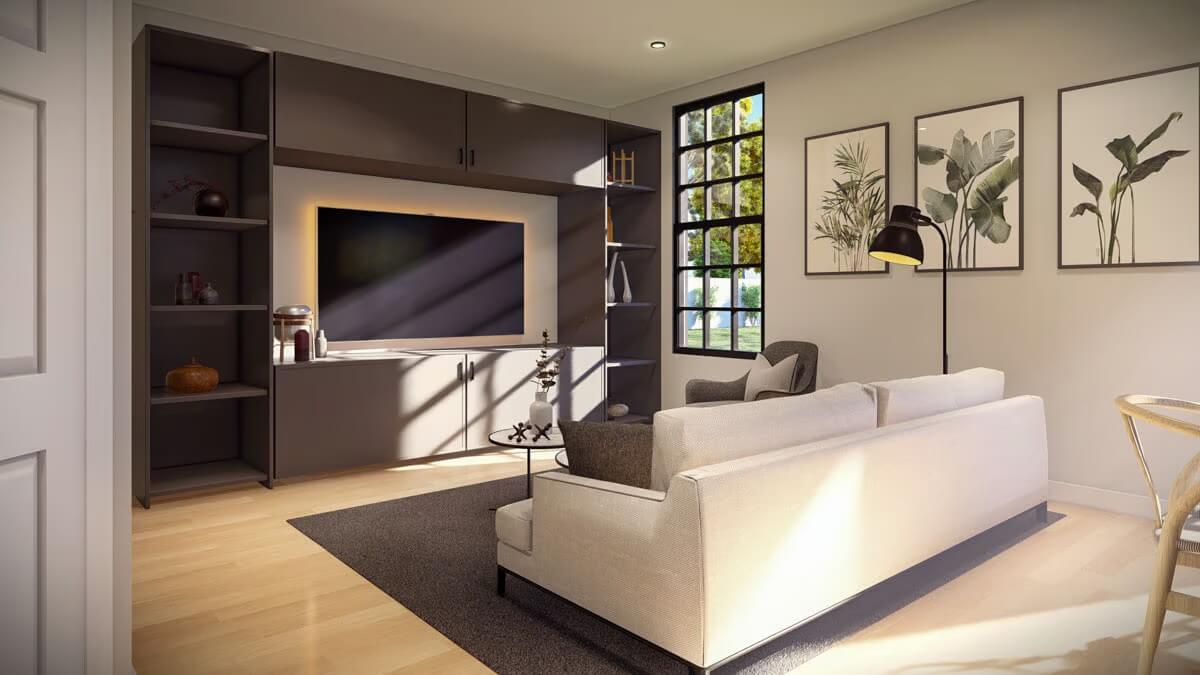
Open-Concept Living
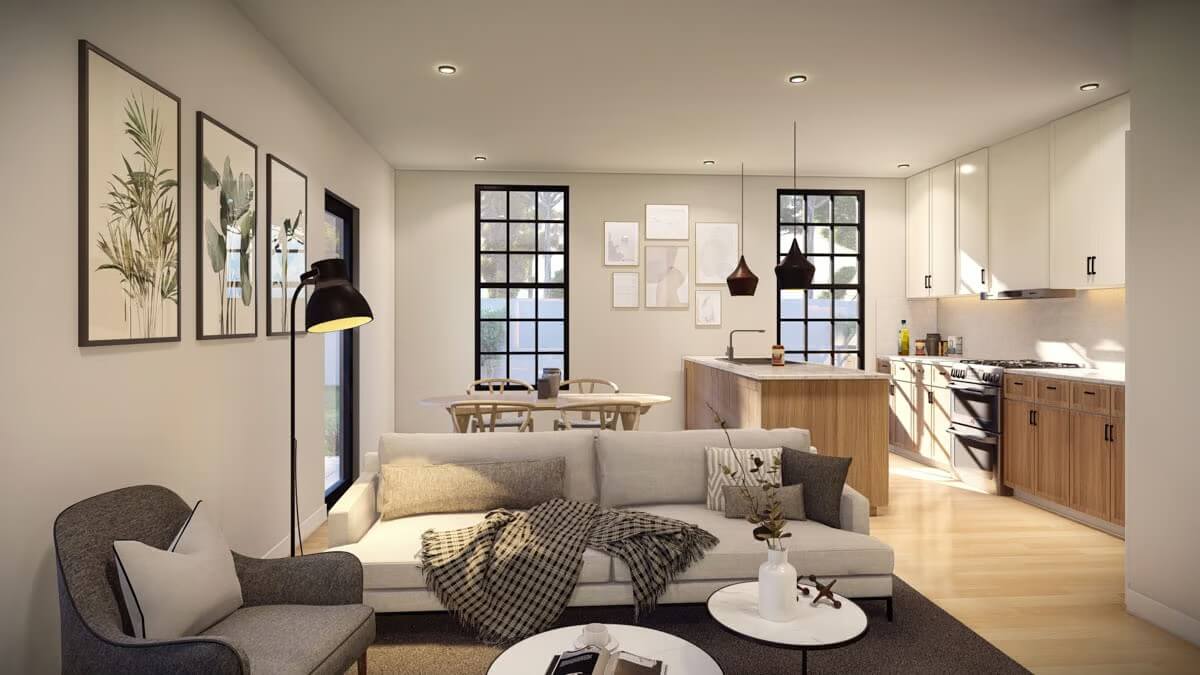
Primary Bedroom
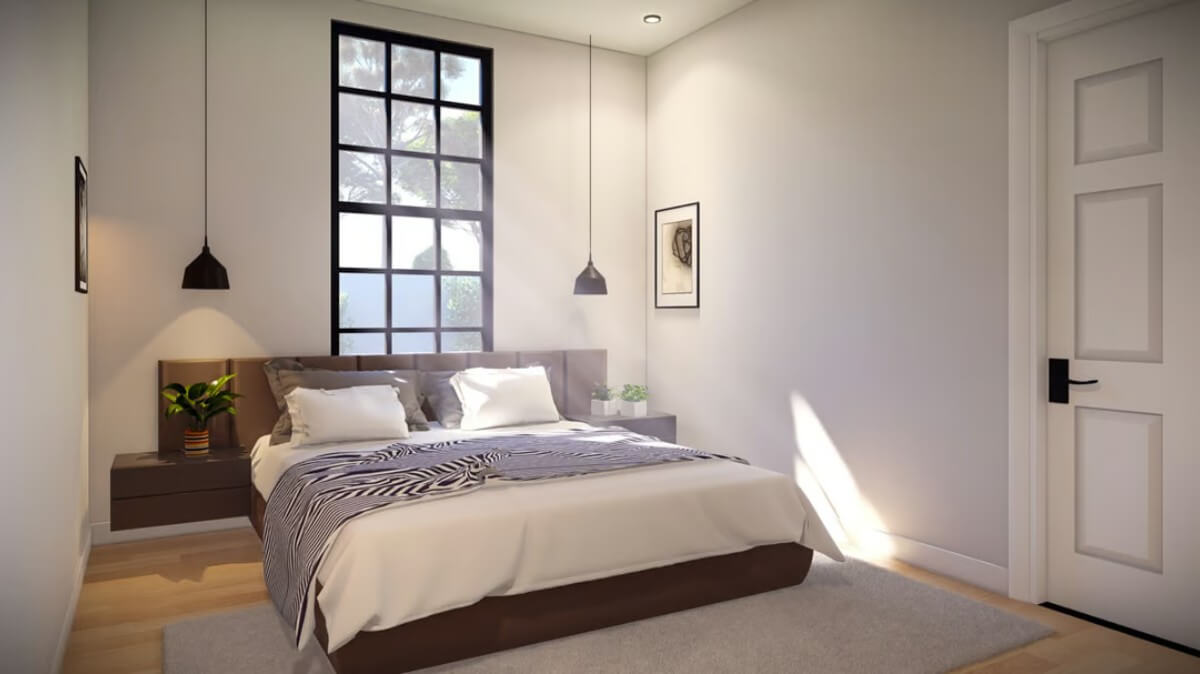
Primary Bathroom
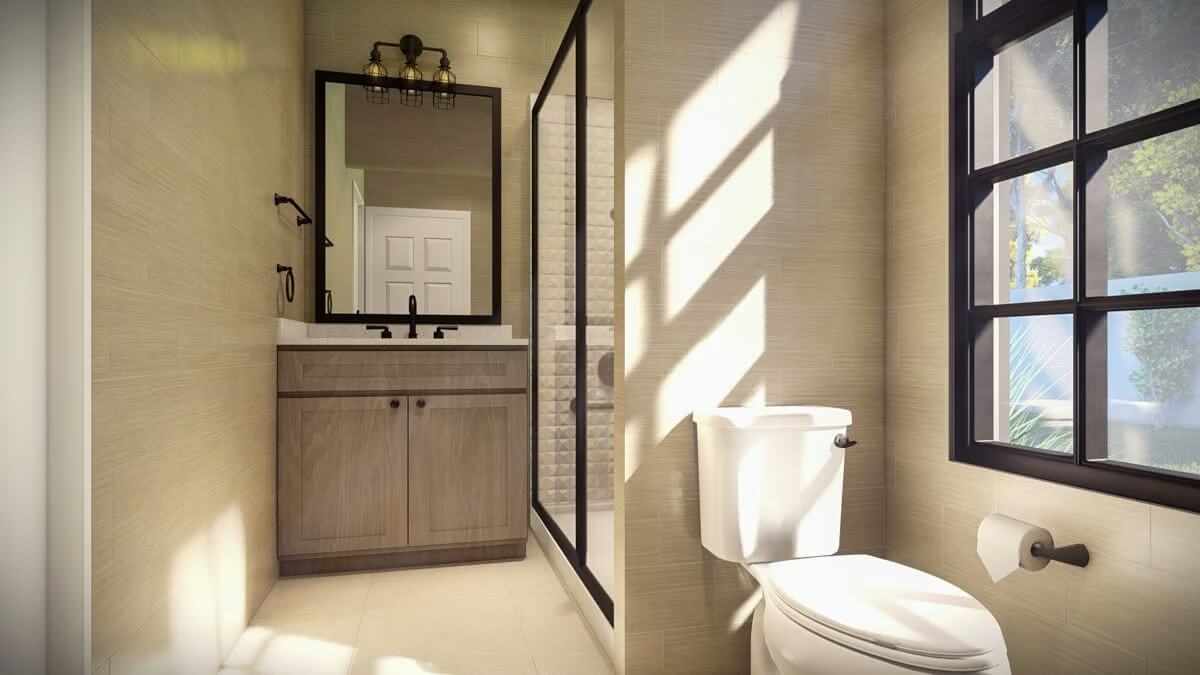
Details
This 3-bedroom traditional home features a sleek exterior with board and batten siding and gable rooflines. The dark garage doors and window accents provide a striking contrast to the light siding, giving the home a contemporary yet inviting appearance. A small covered porch by the entrance adds charm and functionality.
Inside, an open floor plan connects the living, dining, and kitchen areas. The primary bedroom features a walk-in closet and an ensuite full bath for privacy. Two secondary bedrooms flanked the shared bathroom, making this layout perfect for families or guests.
A 2-car garage is conveniently connected to the main living area through a hallway that includes a laundry space and additional storage. This home blends modern design with practical living spaces, ensuring both style and functionality.
Pin It!
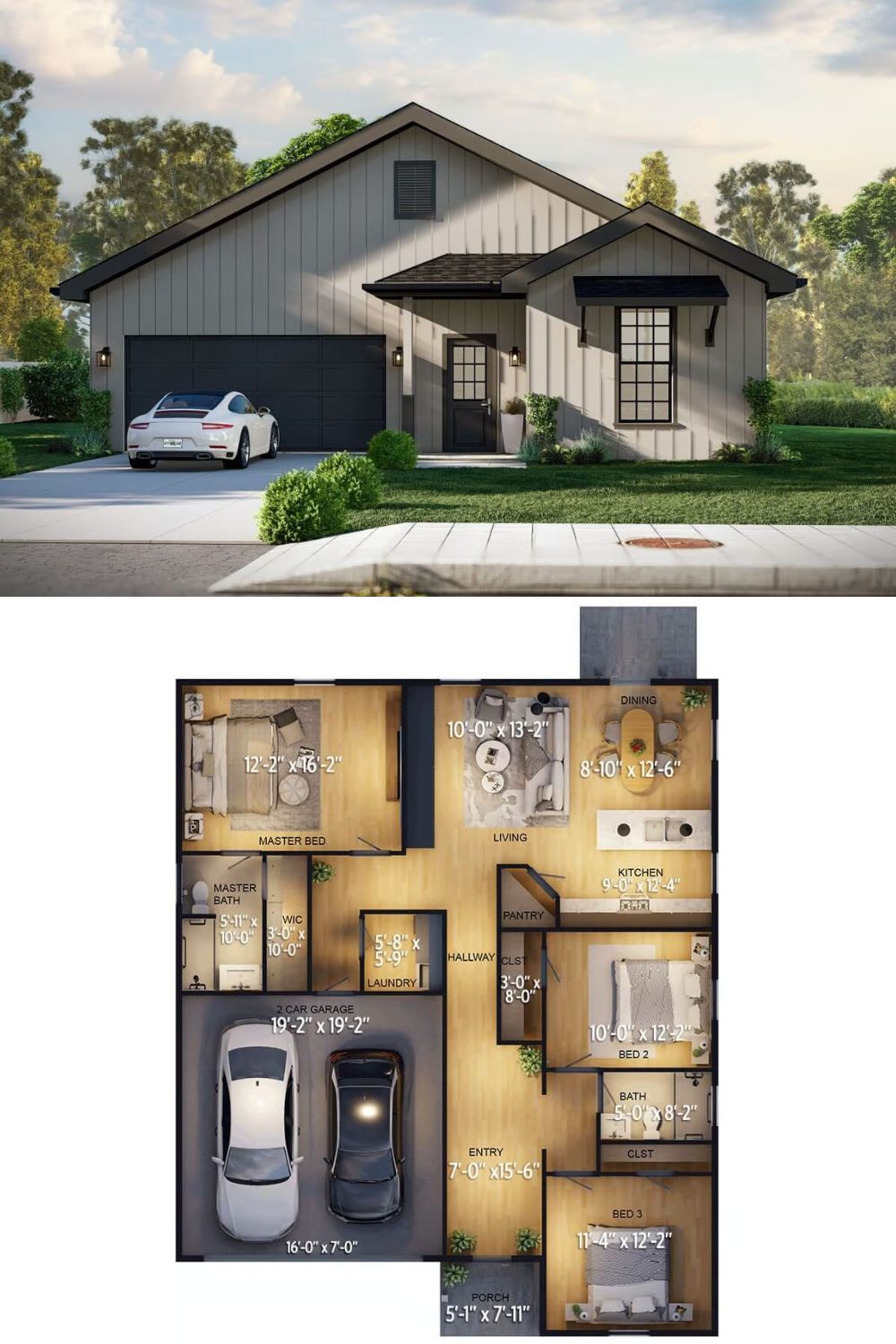
Architectural Designs Plan 430098LY






