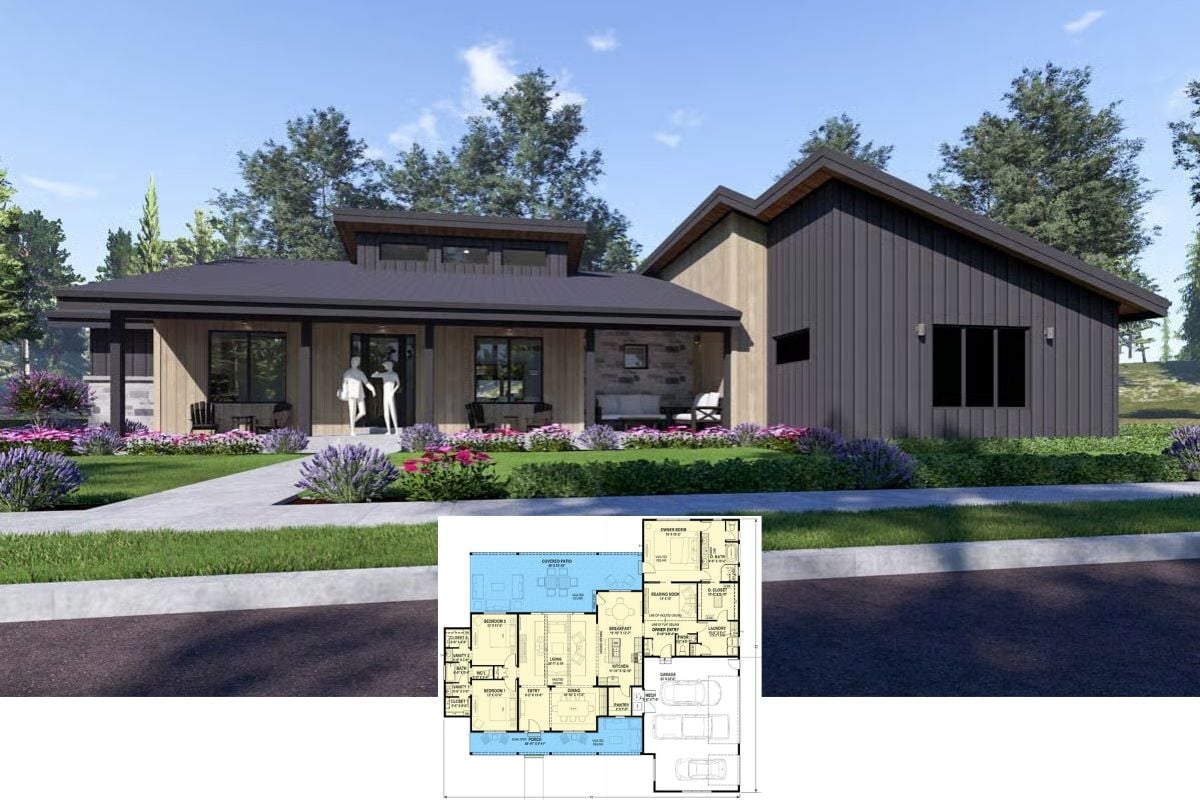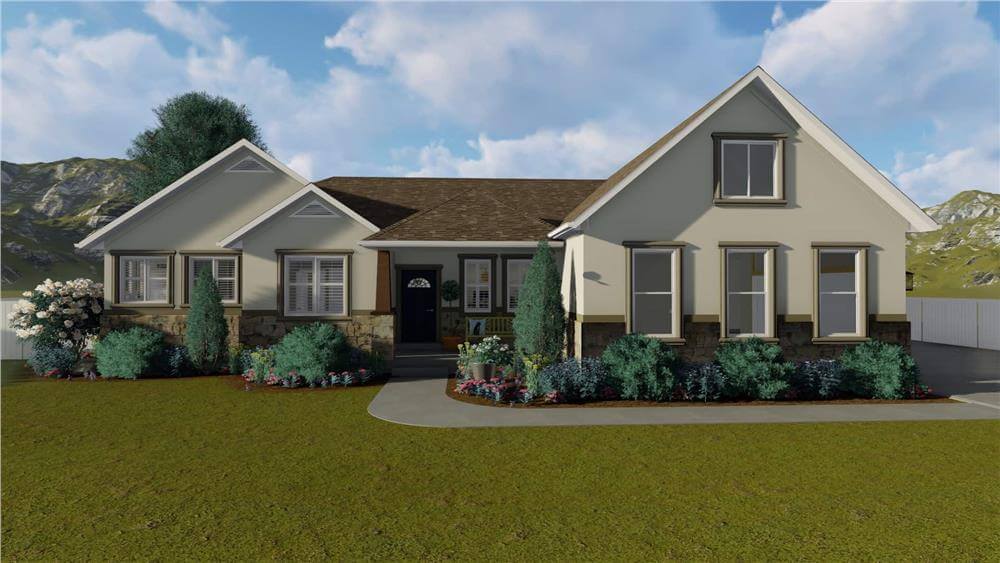
Specifications
- Sq. Ft.: 2,712
- Bedrooms: 2
- Bathrooms: 2
- Stories: 1
- Garage: 3
Main Level Floor Plan
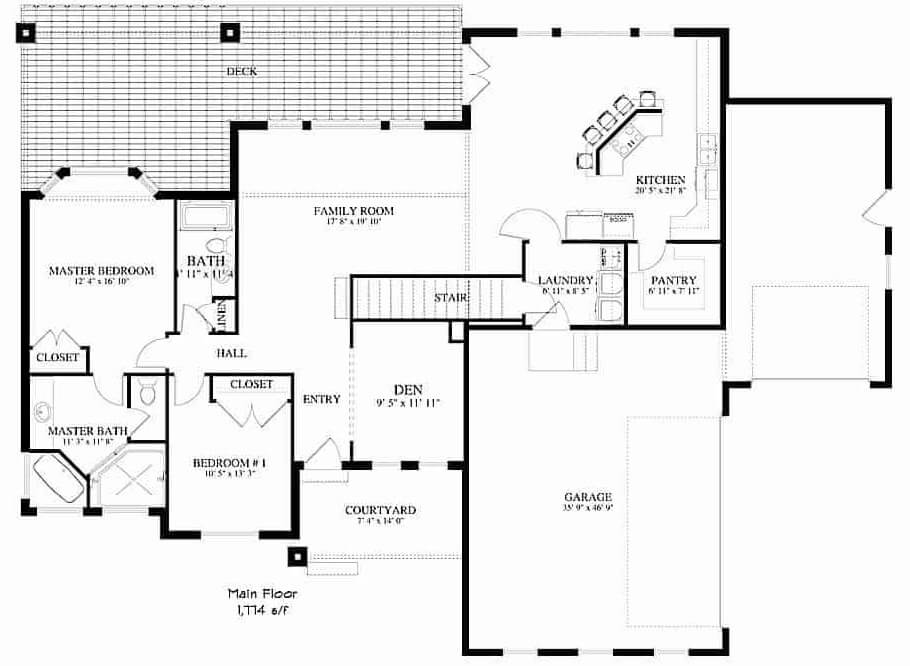
Bonus Level Floor Plan
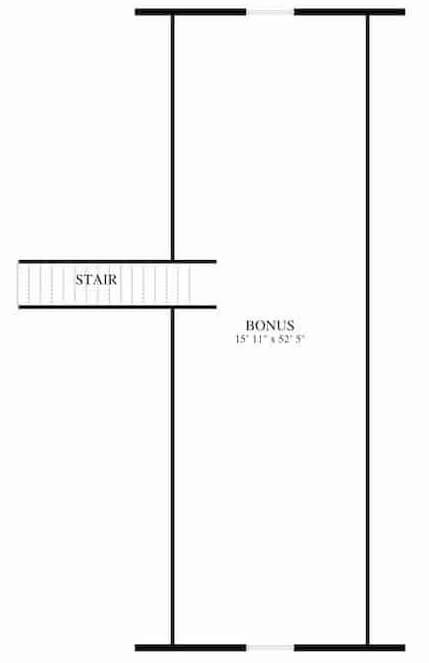
Lower Level Floor Plan
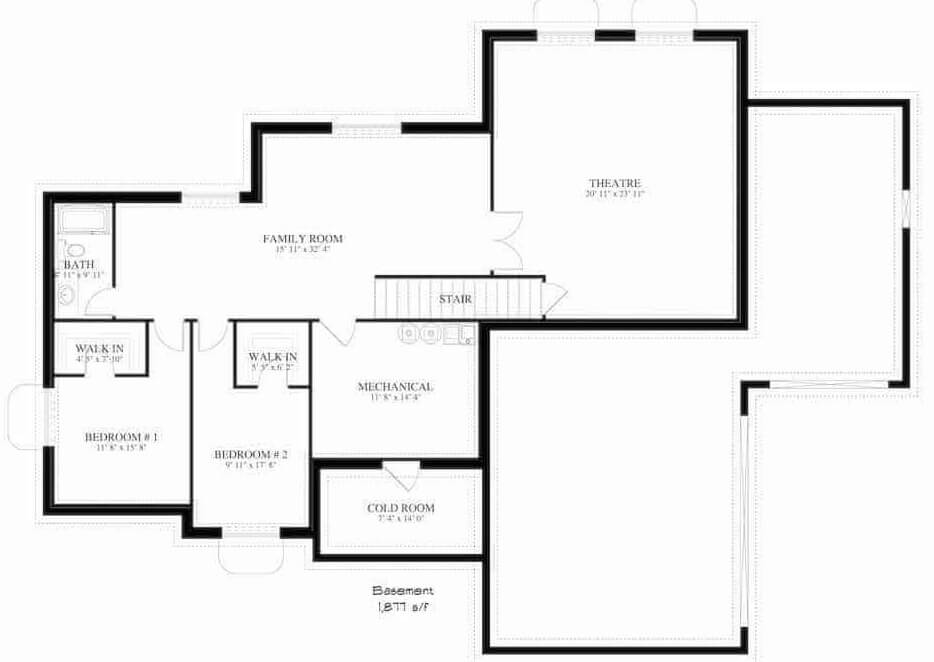
Front-Right View
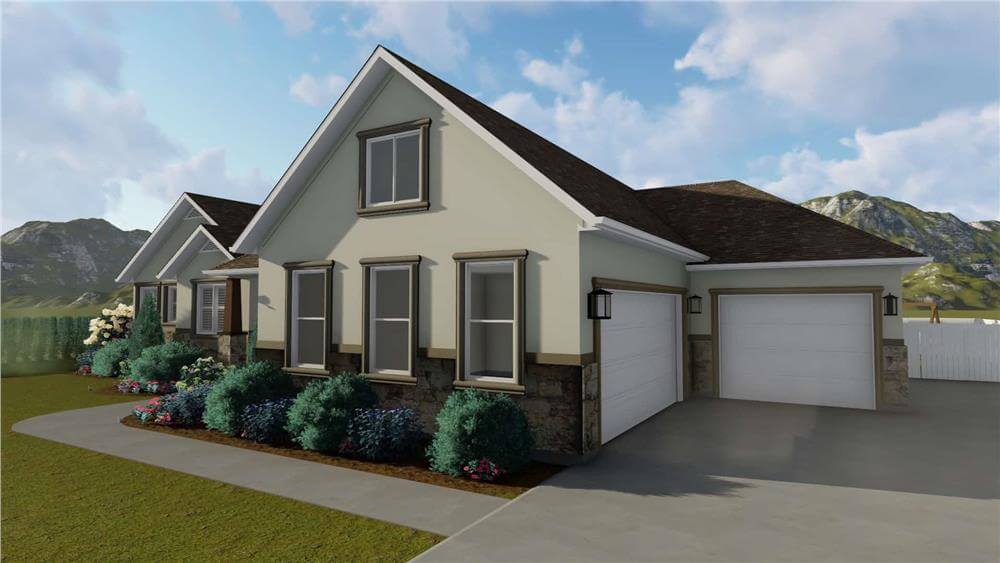
Front-Left View
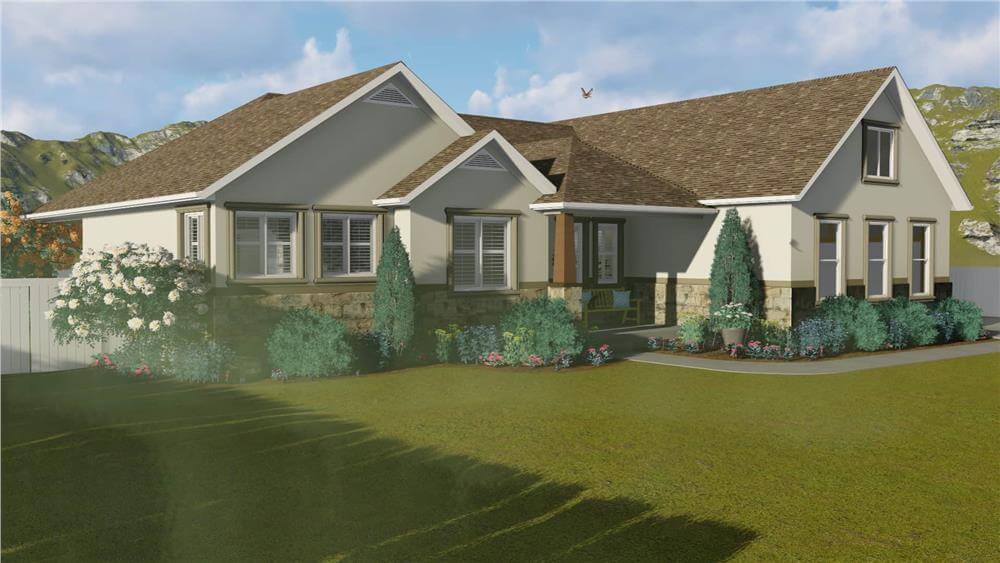
Rear View

Family Room
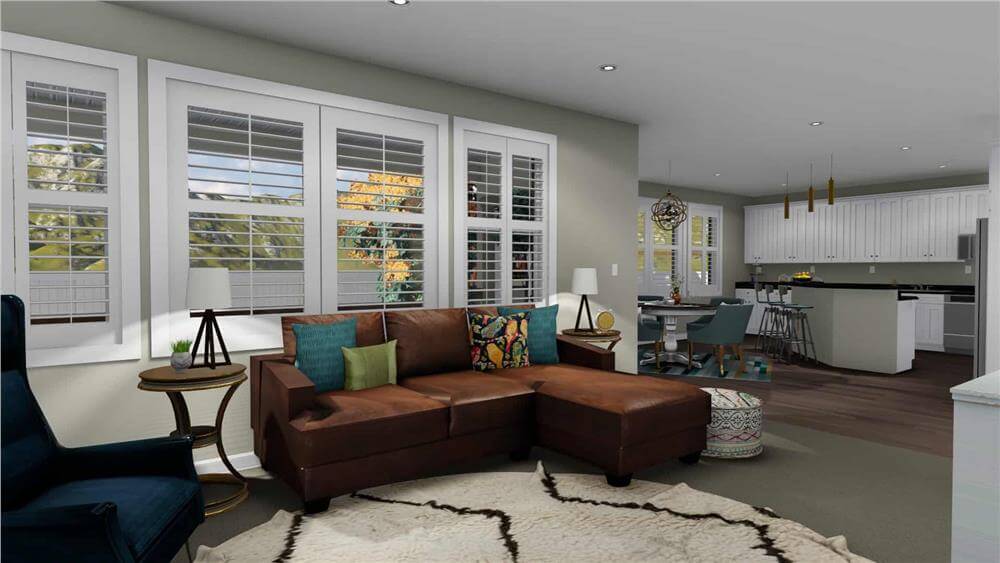
Family Room
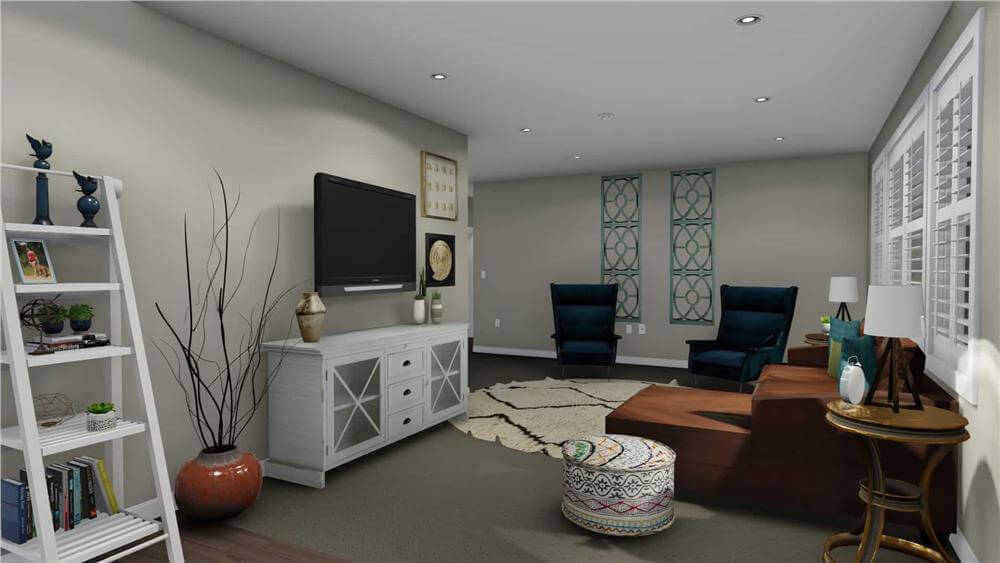
Dining Area
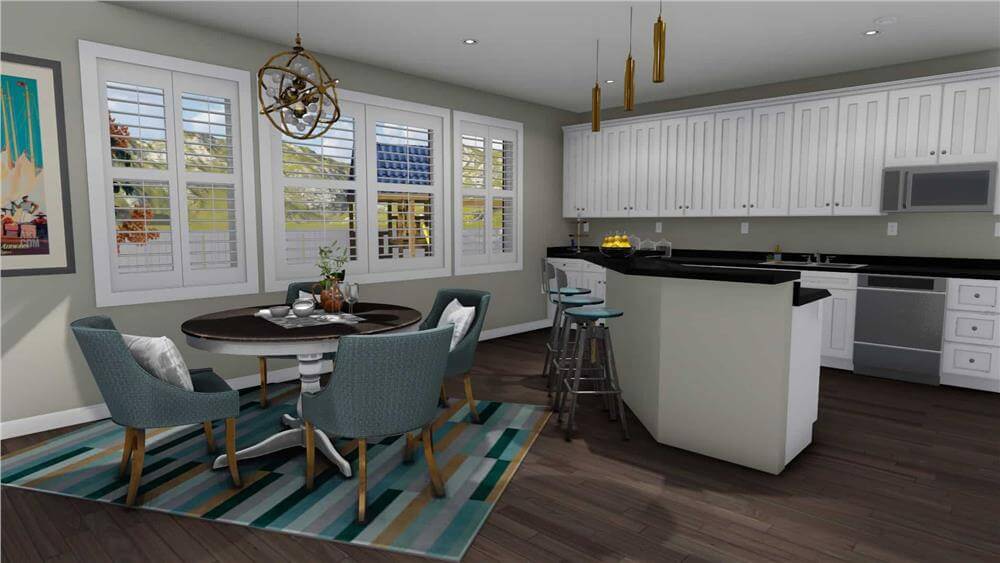
Kitchen
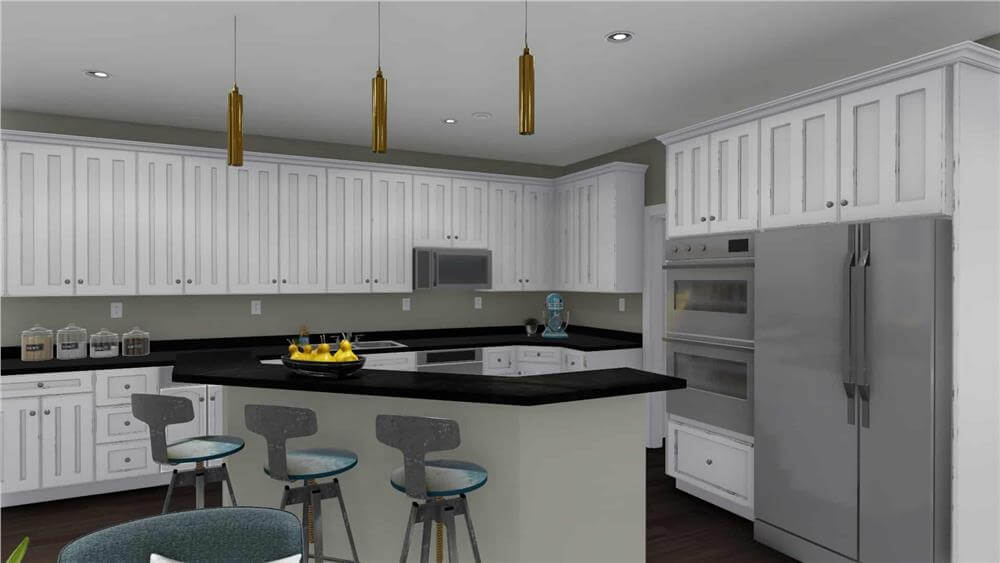
Kitchen
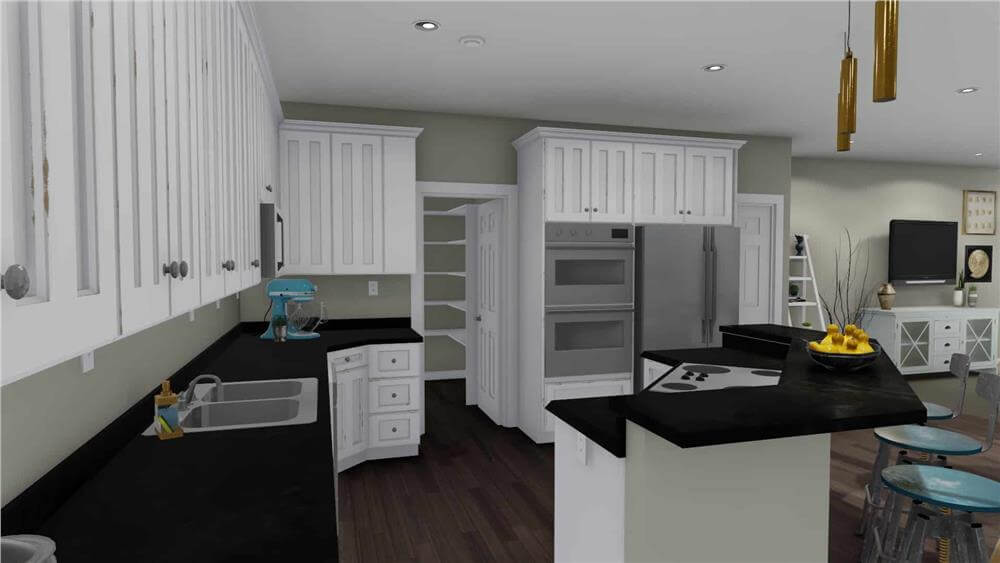
Den
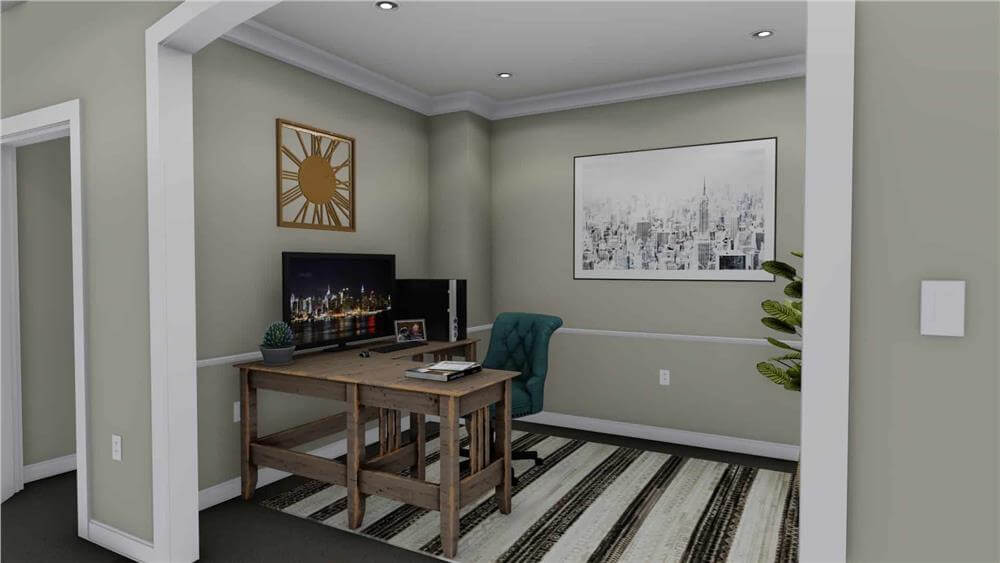
Laundry Room
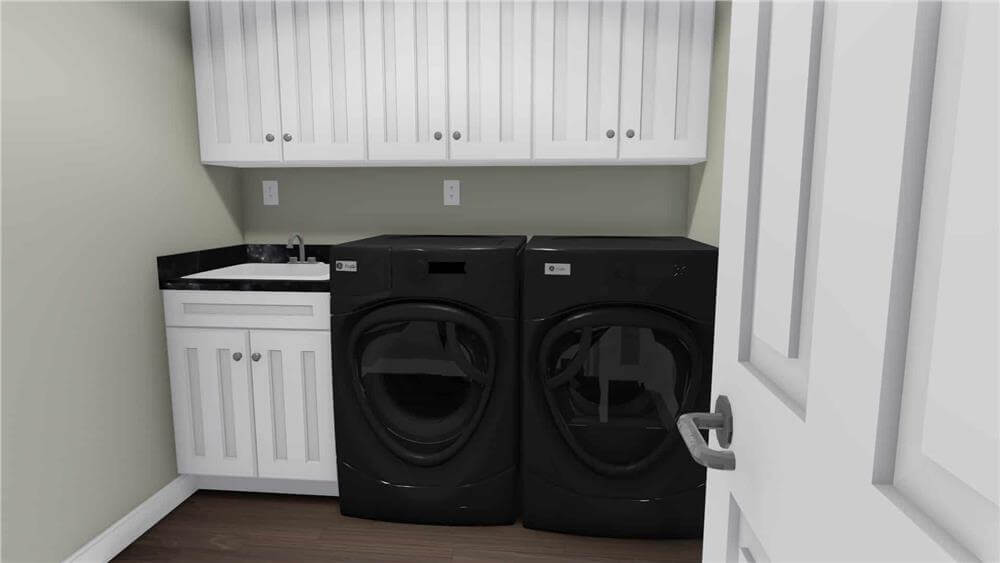
Bathroom

Primary Bedroom
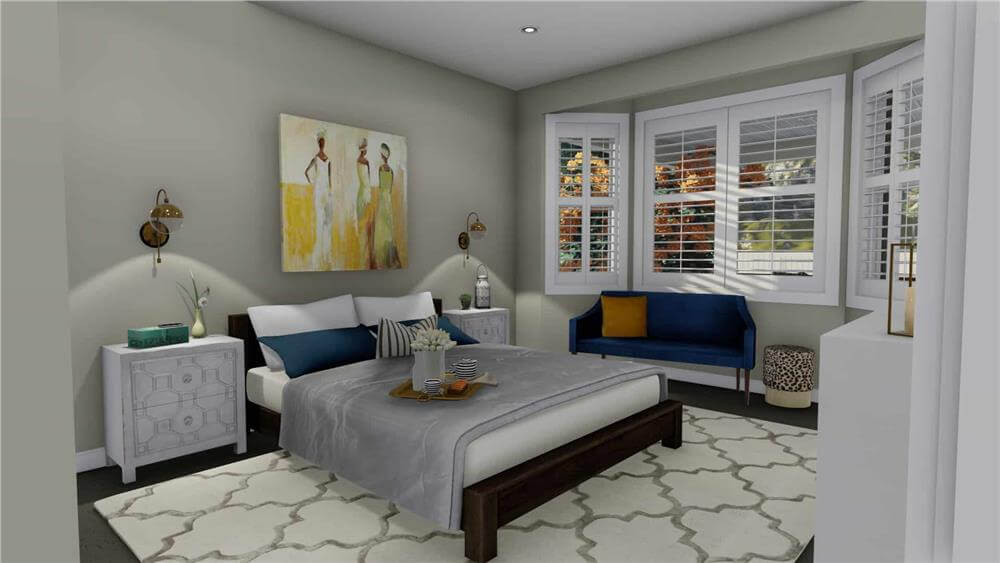
Primary Bedroom
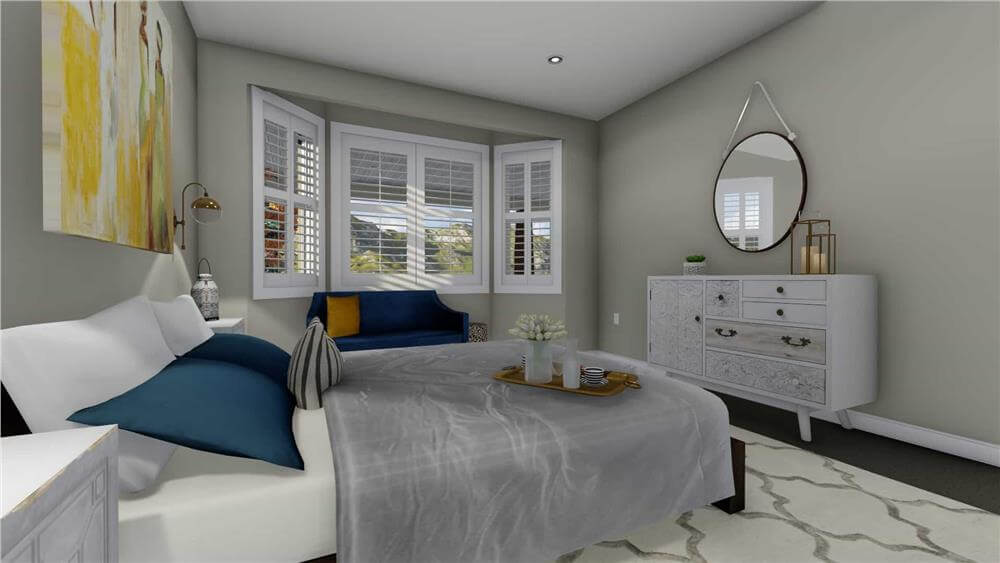
Primary Bathroom

Details
This traditional home combines classic architectural elements with modern functionality, creating a warm and inviting exterior. The symmetrical design features gabled rooflines, a covered front porch, and large windows that allow natural light to brighten the interior. A mix of stucco and stone accents enhances the home’s timeless appeal, while the welcoming entryway sets the tone for comfortable living.
The main level embraces an open-concept layout, seamlessly connecting the kitchen, dining, and family room to create a spacious gathering area. The kitchen features an oversized island, ample counter space, and a walk-in pantry for additional storage. A large rear deck extends the entertainment space outdoors, providing the perfect setting for relaxation.
The secluded primary suite offers a private retreat with a well-appointed bath and a walk-in closet. A secondary bedroom, a dedicated den, and a convenient laundry room enhance the home’s livability.
The upper level features a spacious bonus room offering flexibility for a home office, playroom, or additional entertainment area.
Finish the lower level and gain a generously sized family room, a dedicated home theater, and two additional bedrooms with walk-in closets. A cold room provides extra storage, while a mechanical room ensures efficiency.
Pin It!
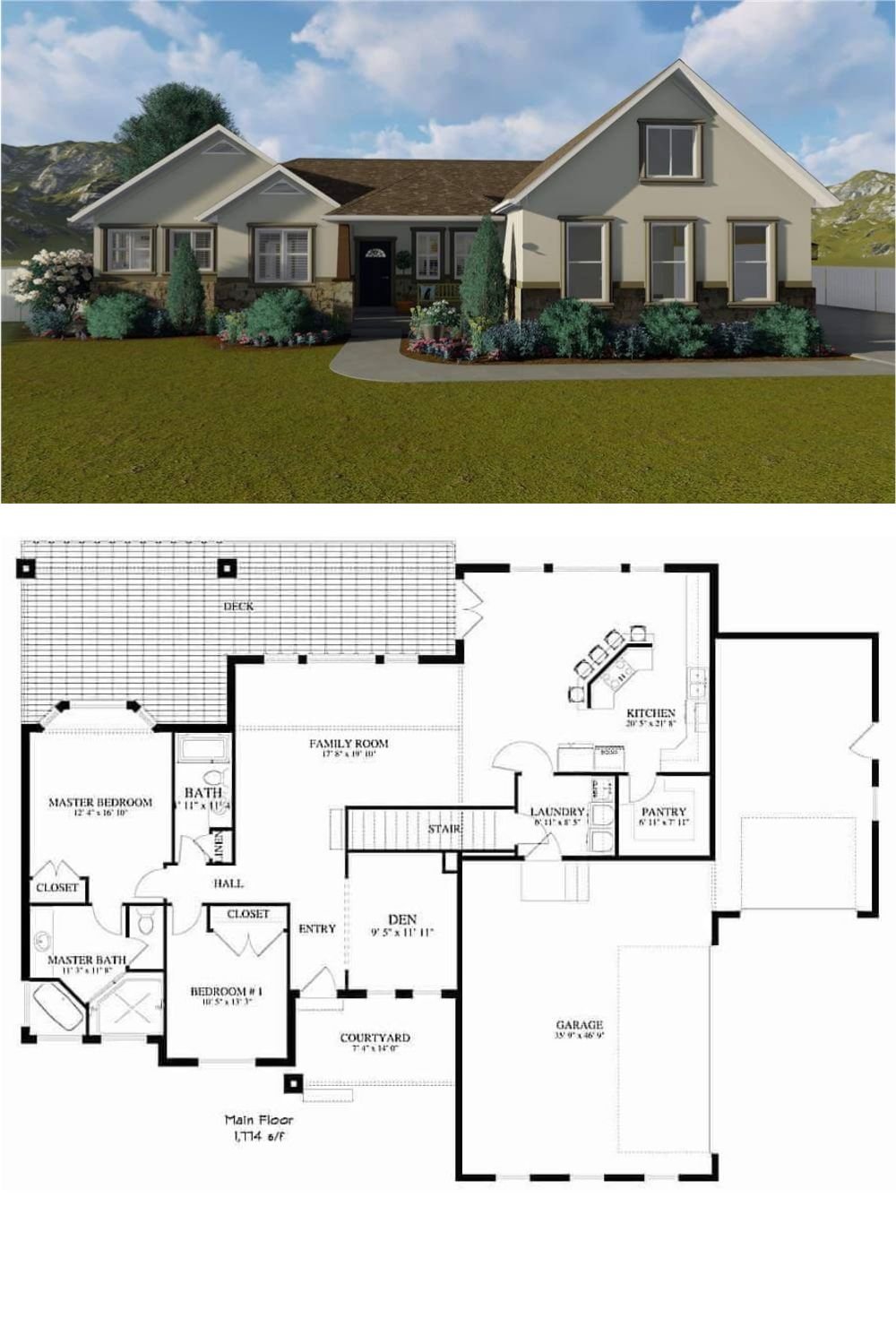
The Plan Collection – 187-1008

