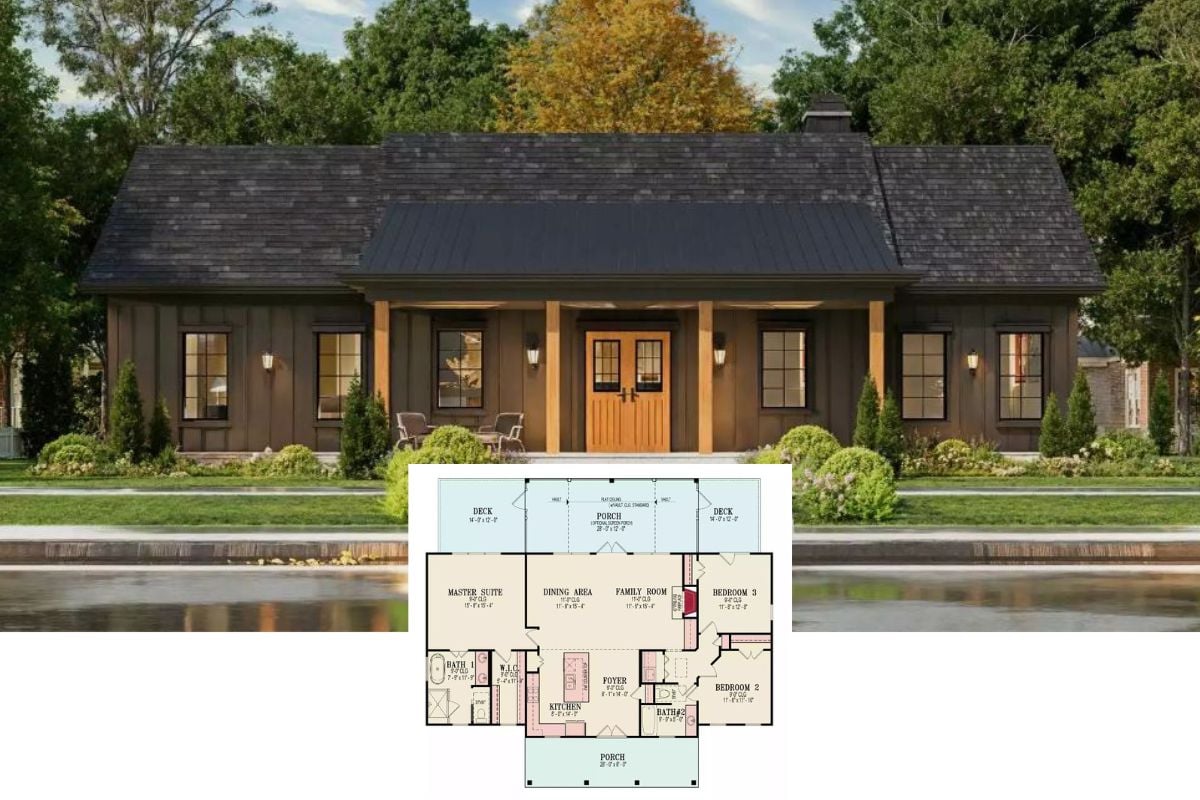
Would you like to save this?
Specifications
- Sq. Ft.: 1,978
- Bedrooms: 4
- Bathrooms: 3.5
- Stories: 2
- Garage: 2-3
Main Level Floor Plan

Second Level Floor Plan

🔥 Create Your Own Magical Home and Room Makeover
Upload a photo and generate before & after designs instantly.
ZERO designs skills needed. 61,700 happy users!
👉 Try the AI design tool here
Rear View

Left View

Front View

Foyer

Would you like to save this?
Kitchen

Kitchen

Family Room

Primary Bedroom

Primary Bathroom

Laundry Room

Loft

Bedroom

🔥 Create Your Own Magical Home and Room Makeover
Upload a photo and generate before & after designs instantly.
ZERO designs skills needed. 61,700 happy users!
👉 Try the AI design tool here
Bedroom

Bedroom

Bathroom

Details
This 4-bedroom traditional home combines timeless charm with thoughtful design featuring a blend of vertical and horizontal siding, gable rooflines, and a welcoming entry porch supported by a single, stately column.
The entry porch and attached 2-car garage lead into a cozy foyer, which seamlessly transitions into an expansive, open-concept layout. The kitchen, dining area, and family room are unified in a bright and airy space, with large windows that invite abundant sunlight and frame breathtaking views. A rear door opens directly to the backyard, creating a natural flow for outdoor entertaining and relaxation.
The primary suite lies on the main level for added convenience. It comes with a 3-fixture bath and a walk-in closet.
Upstairs, three secondary bedrooms are dispersed, two of which share a Jack and Jill bathroom. A vaulted loft adds versatility, serving as an ideal playroom, home office, or additional living space, tailored to your family’s needs.
Pin It!

Architectural Designs Plan 14884RK







