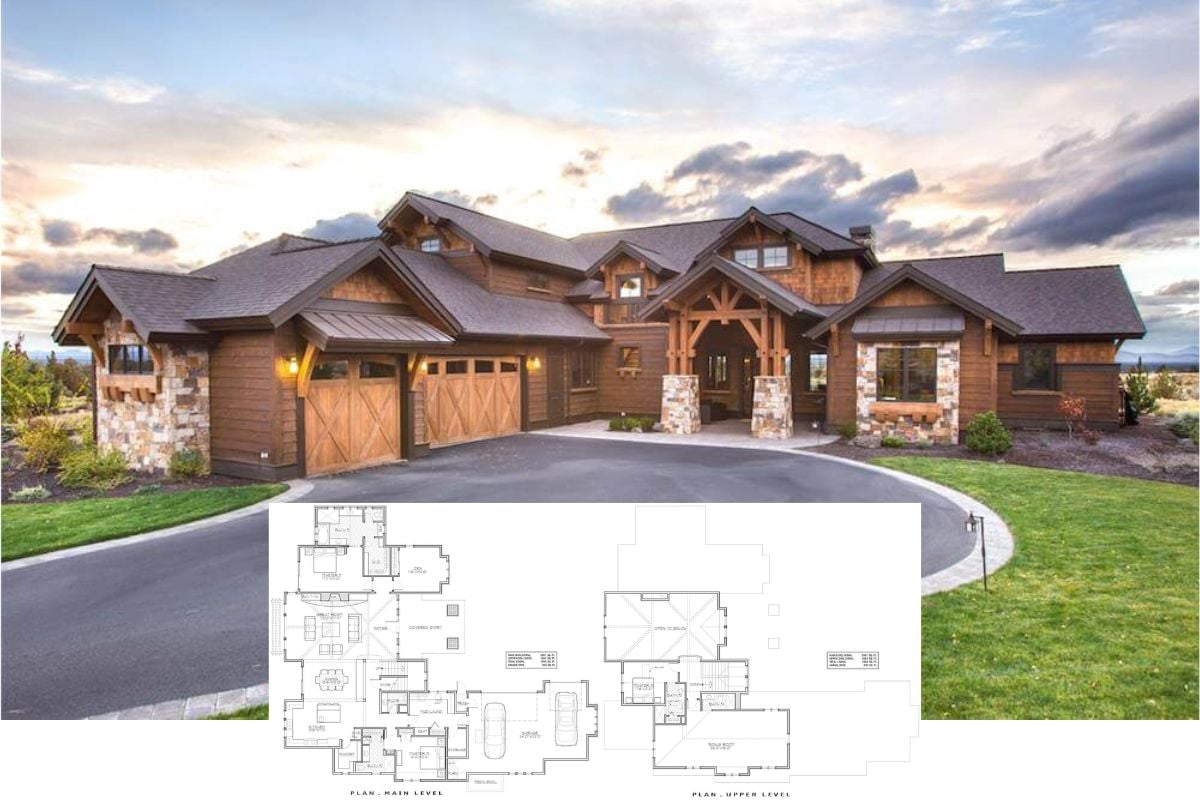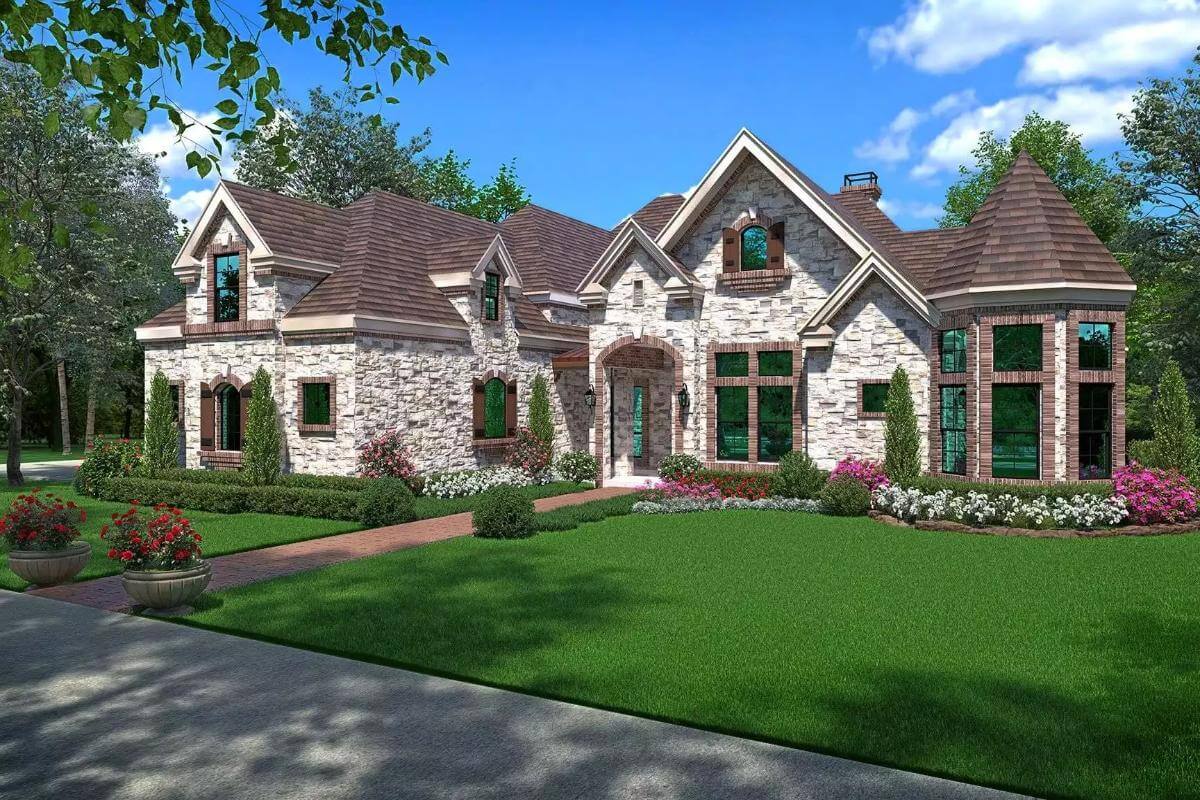
Would you like to save this?
Specifications
- Sq. Ft.: 4,405
- Bedrooms: 3
- Bathrooms: 4.5
- Stories: 1.5
- Garage: 3
Main Level Floor Plan
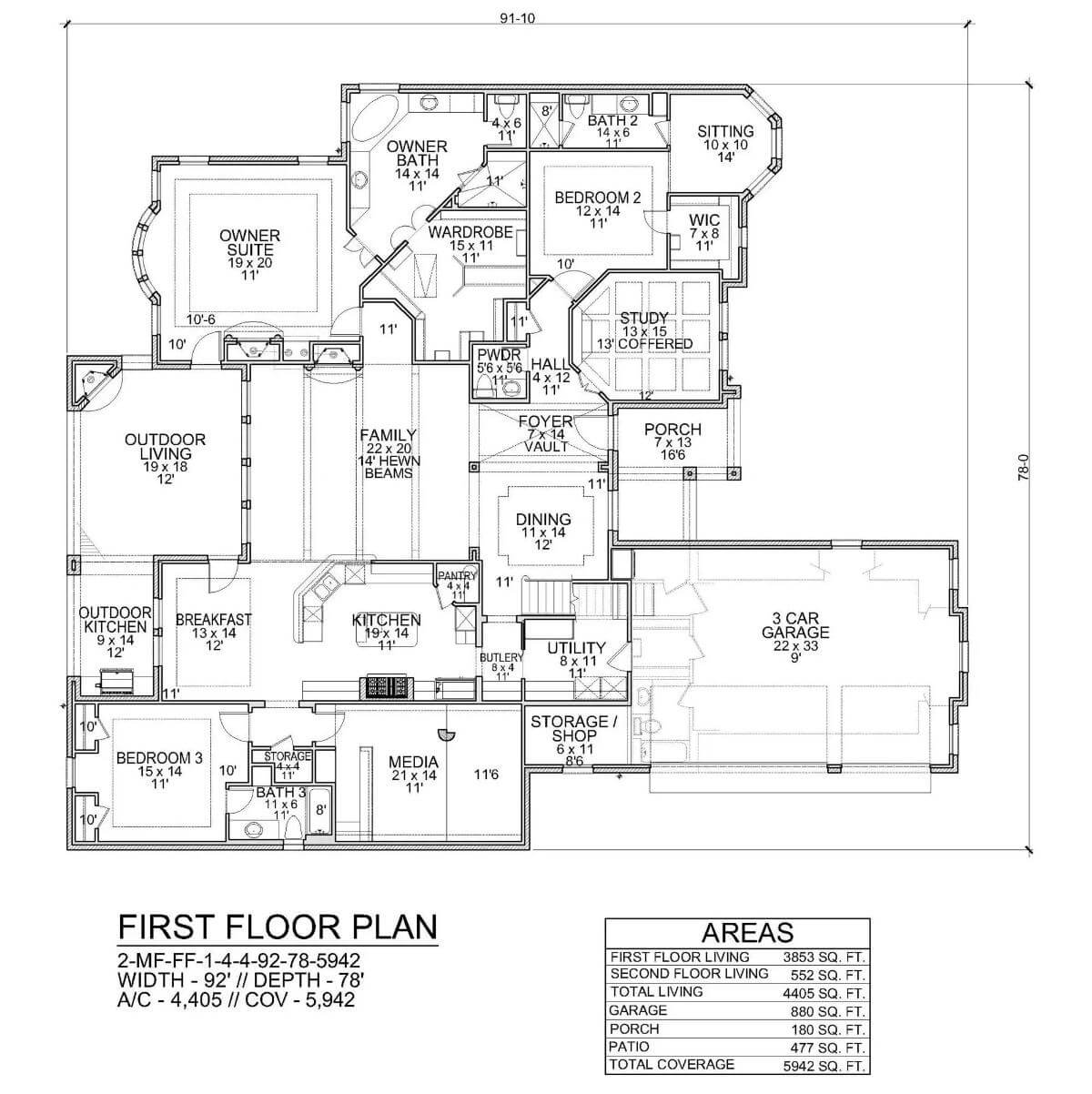
Bonus Level Floor Plan
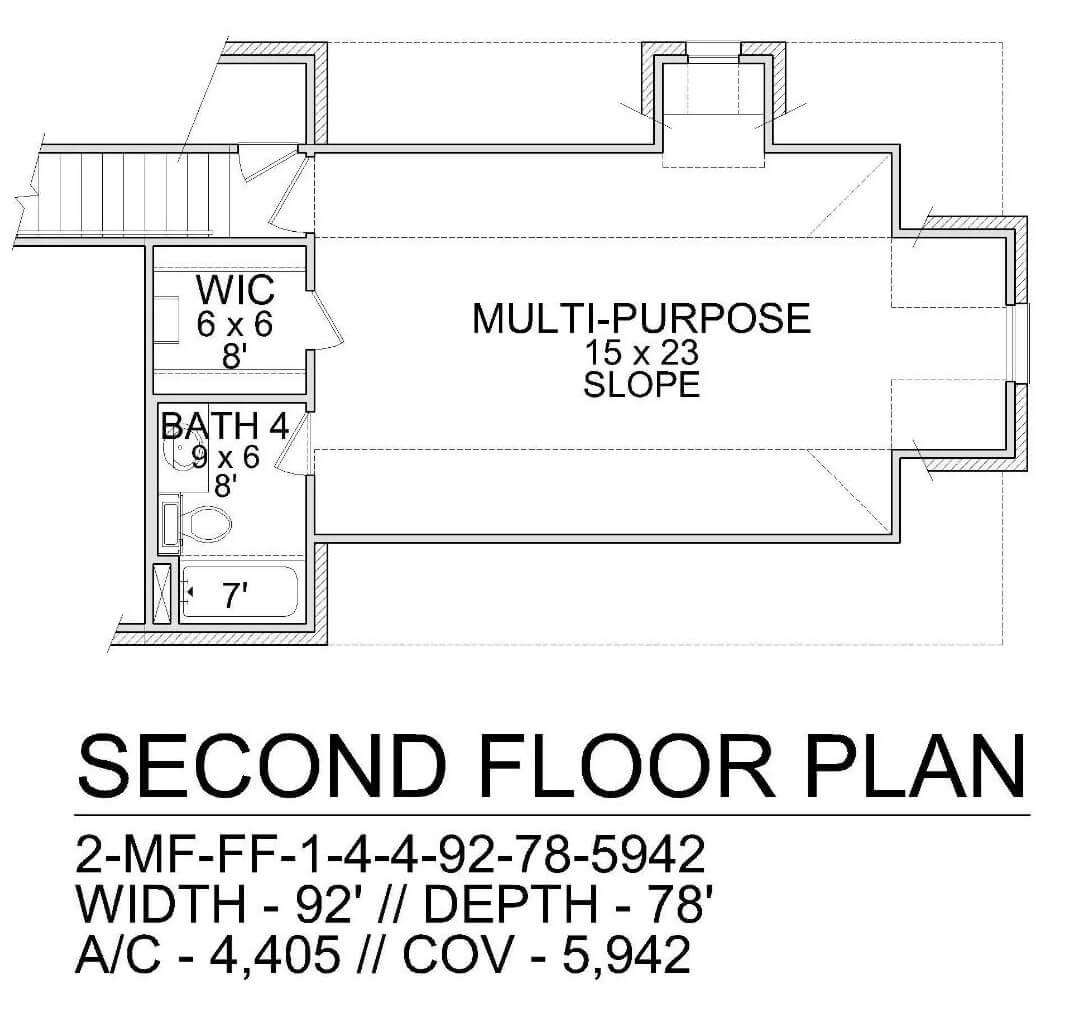
🔥 Create Your Own Magical Home and Room Makeover
Upload a photo and generate before & after designs instantly.
ZERO designs skills needed. 61,700 happy users!
👉 Try the AI design tool here
Front View
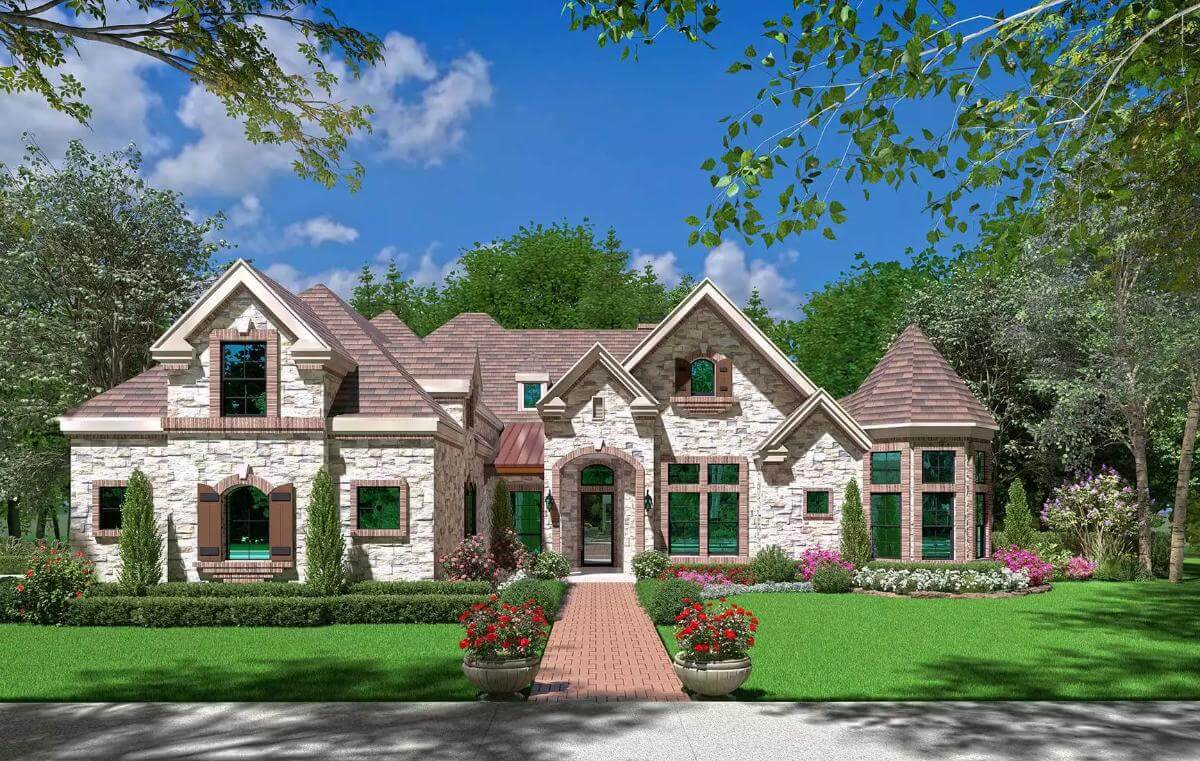
Family Room
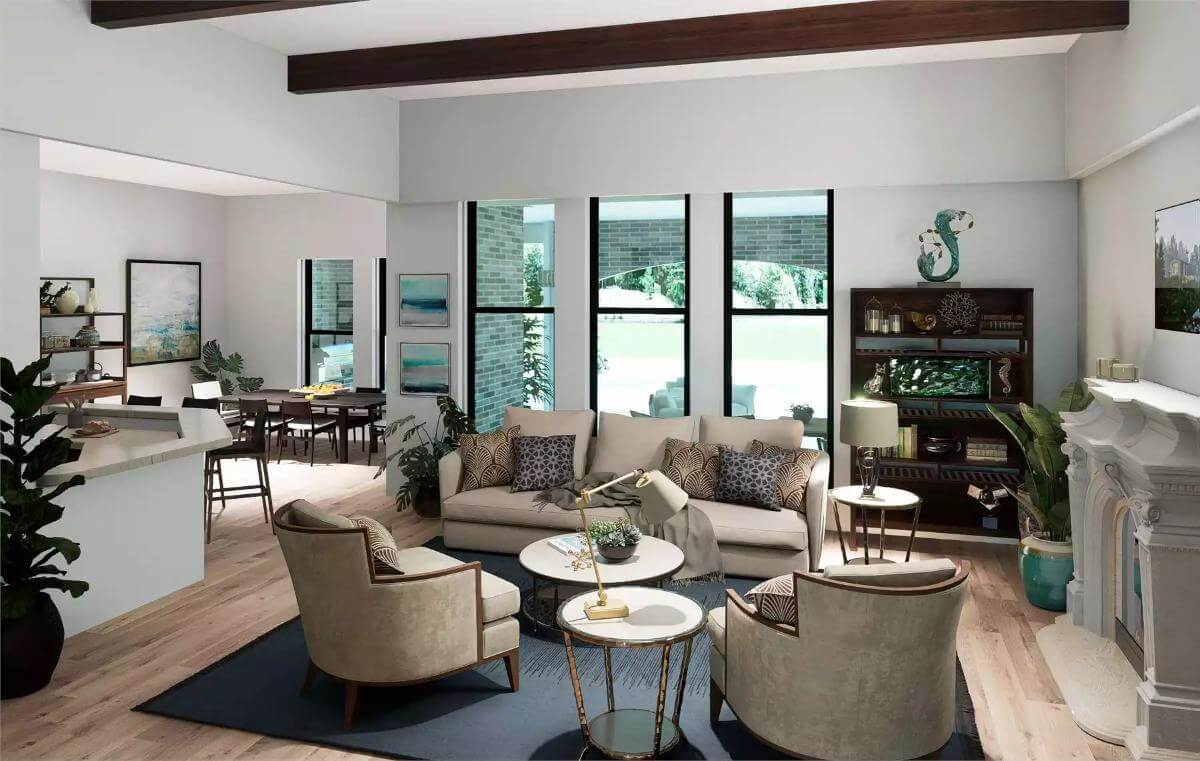
Rear View
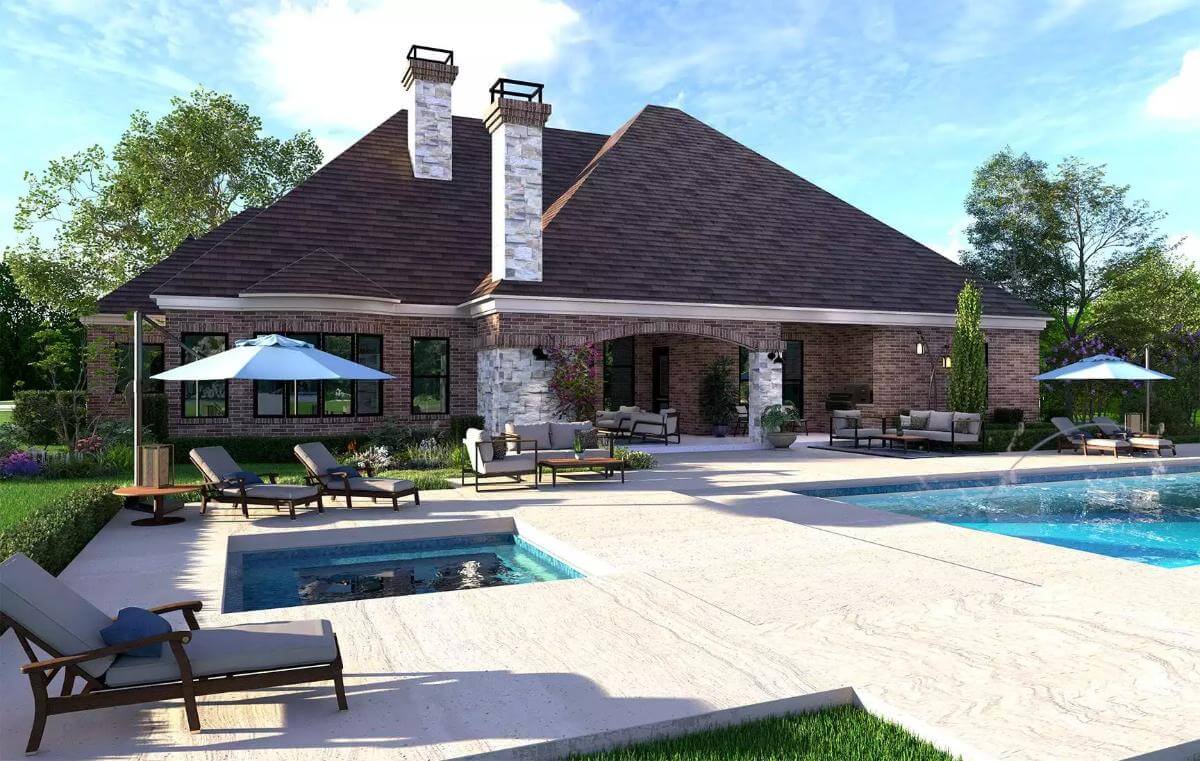
Rear View
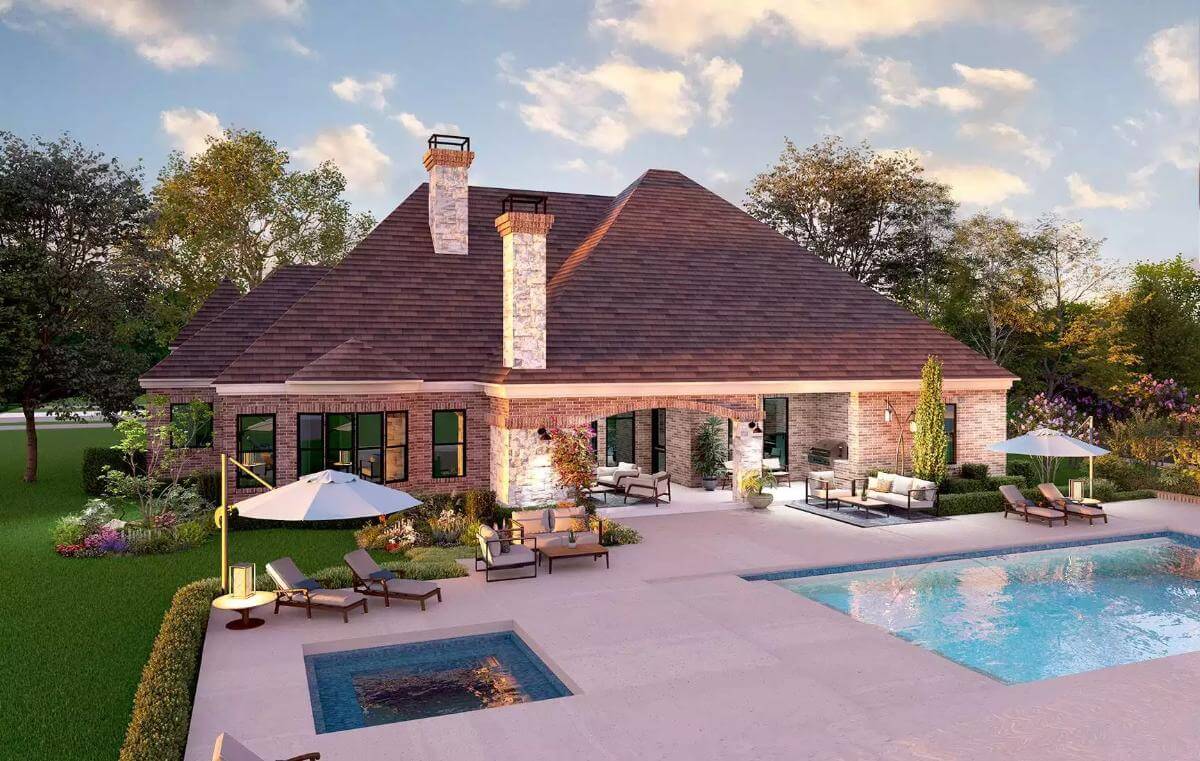
Would you like to save this?
Rear View
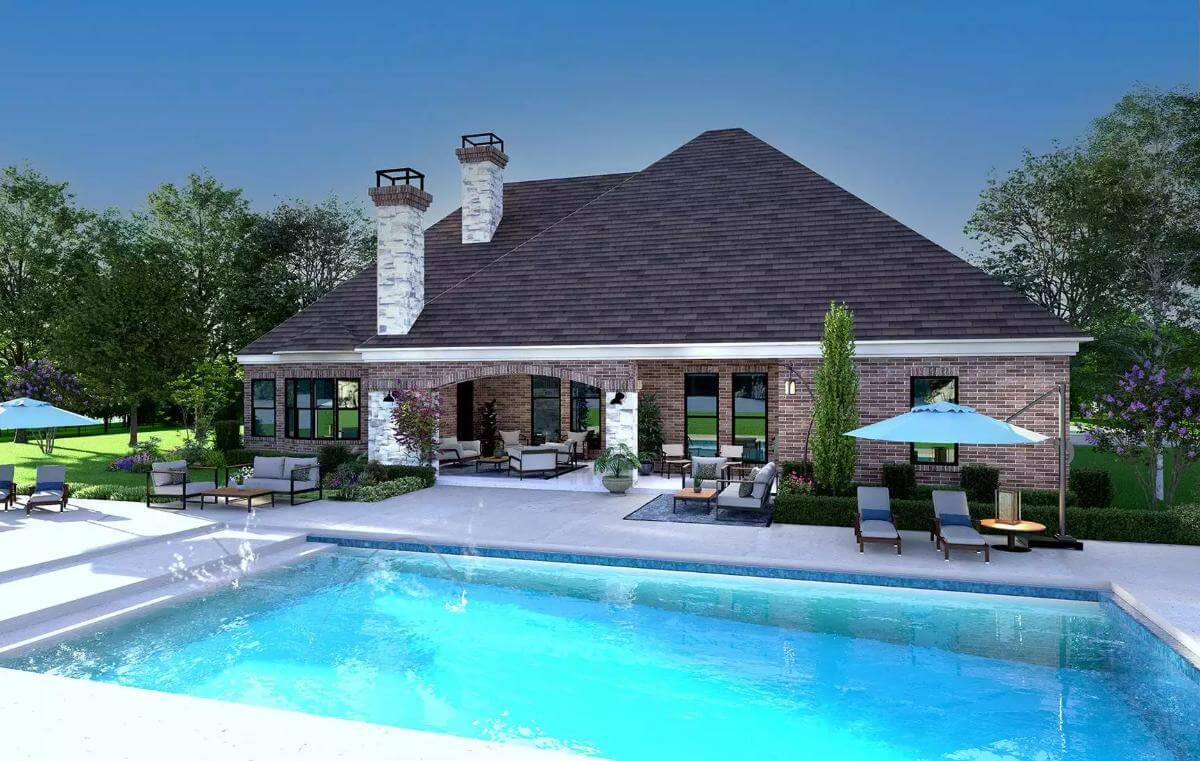
Front Elevation
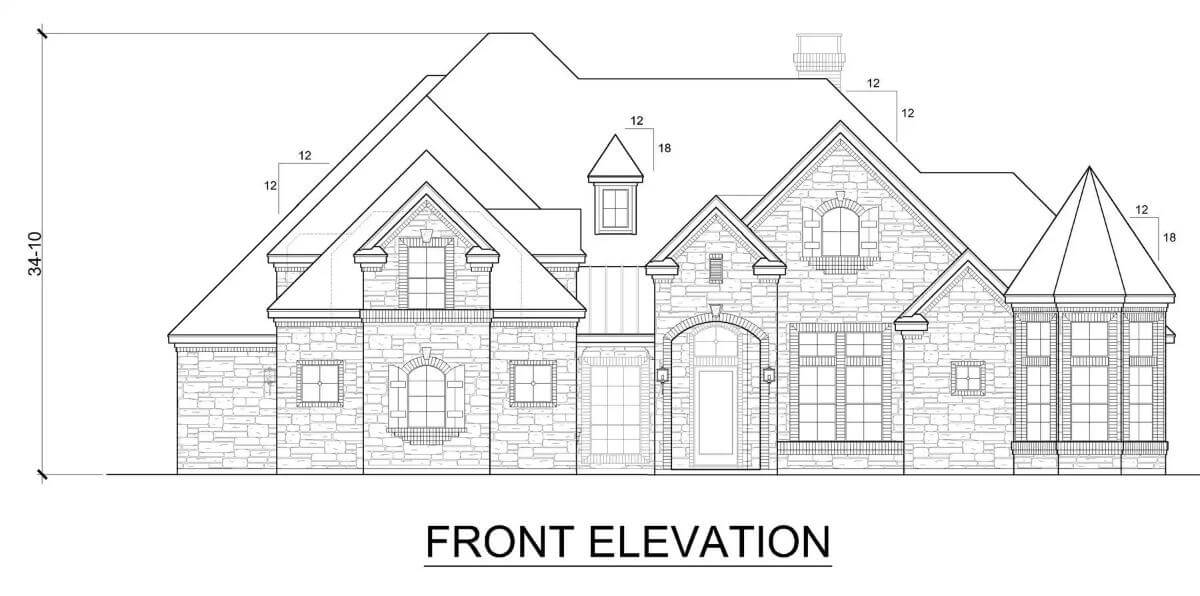
Right Elevation
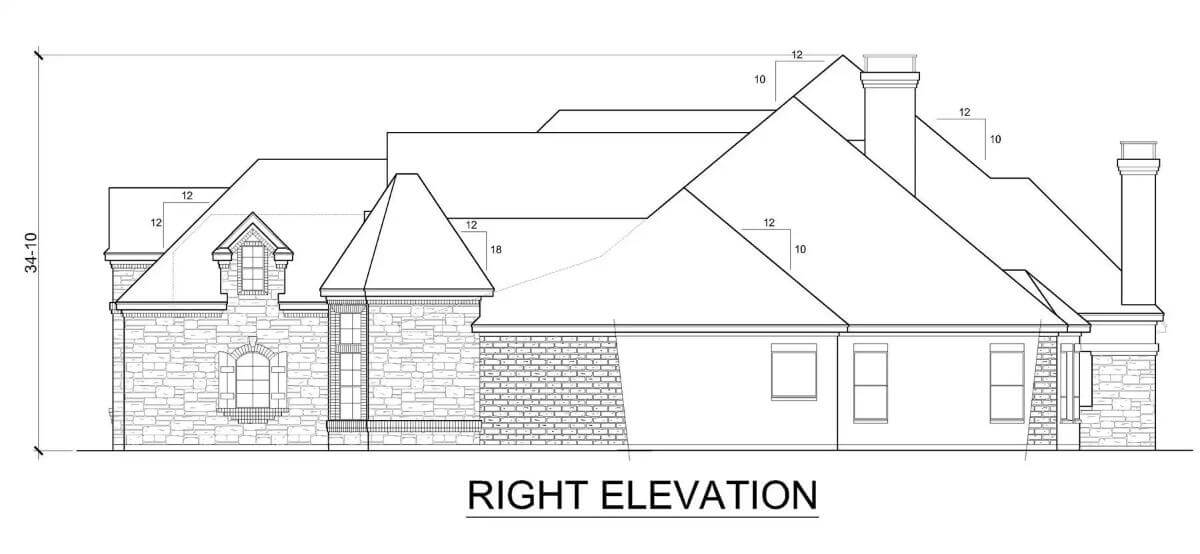
Left Elevation
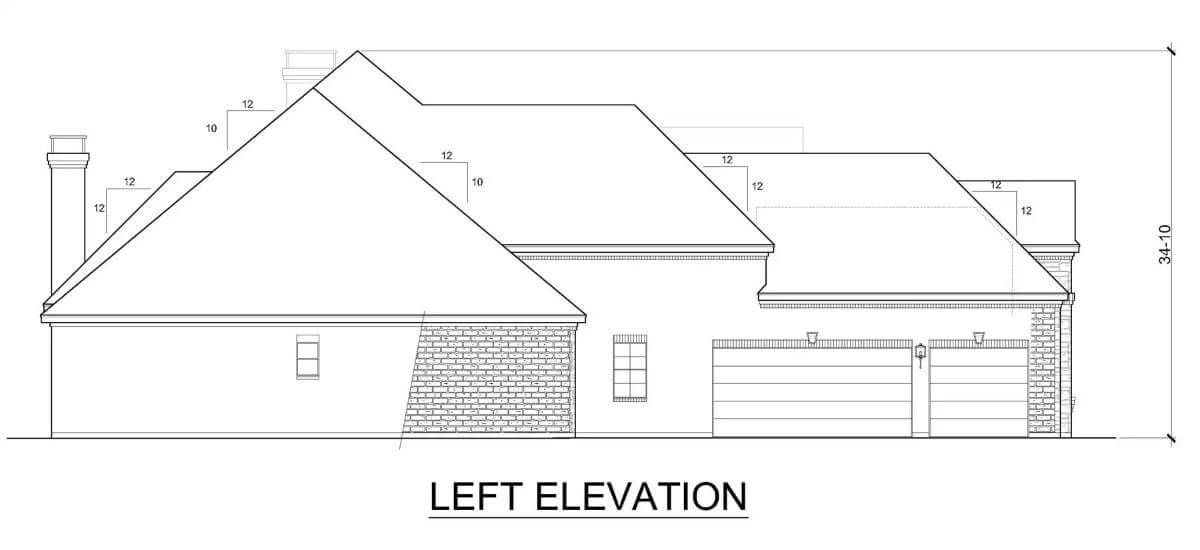
Rear Elevation
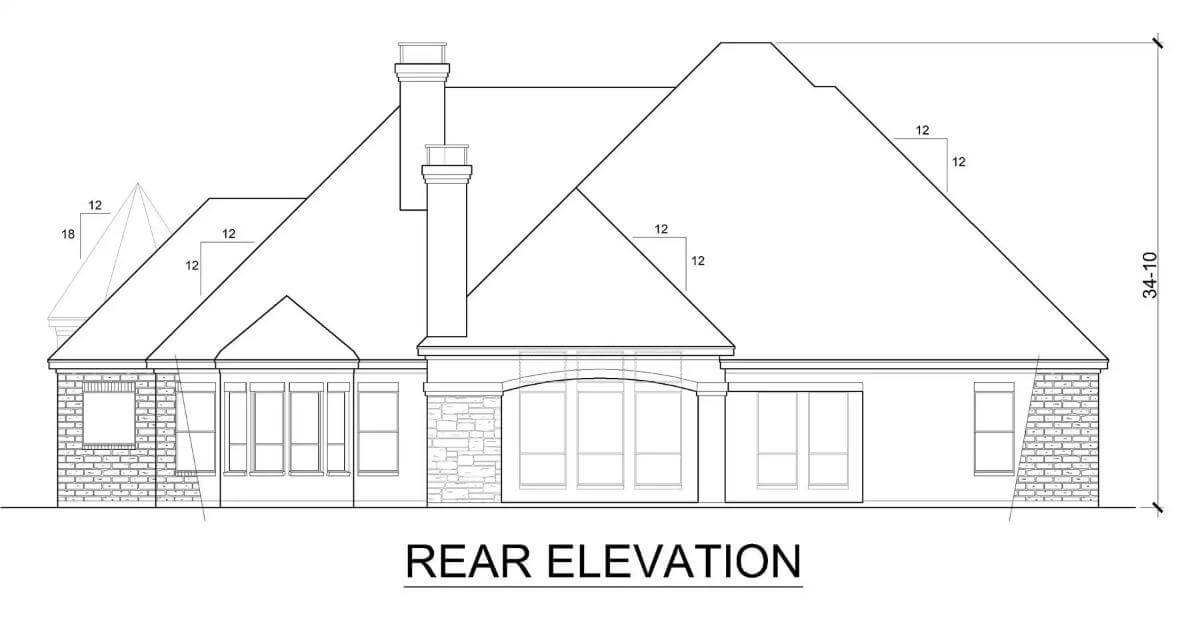
Details
This 3-bedroom traditional home radiates timeless elegance defined by a stately stone exterior, classic gable dormers, and a charming turret that infuses the facade with distinctive character. It includes an arched entry and a 3-car side-loading garage with a bonus room above complete with a walk-in closet and full ensuite making it a great recreation room or a guest retreat.
Inside, the vaulted foyer is flanked by a formal dining room and a coffered study. It leads to an open-concept living where the family room, kitchen, and breakfast nook unite. There’s a fireplace for a cozy ambiance and a door off the breakfast nook extends the breakfast nook onto the outdoor living with a second fireplace and a summer kitchen, perfect for alfresco dining and entertaining.
The primary suite shares the right wing with the second bedroom suite. It comes with its own fireplace, private outdoor access, and a lavish bath with a corner tub, a custom shower, and a massive walk-in closet.
On the opposite side of the home, you’ll find the third bedroom and a cozy media room, rounding out the home’s versatile design.
Pin It!
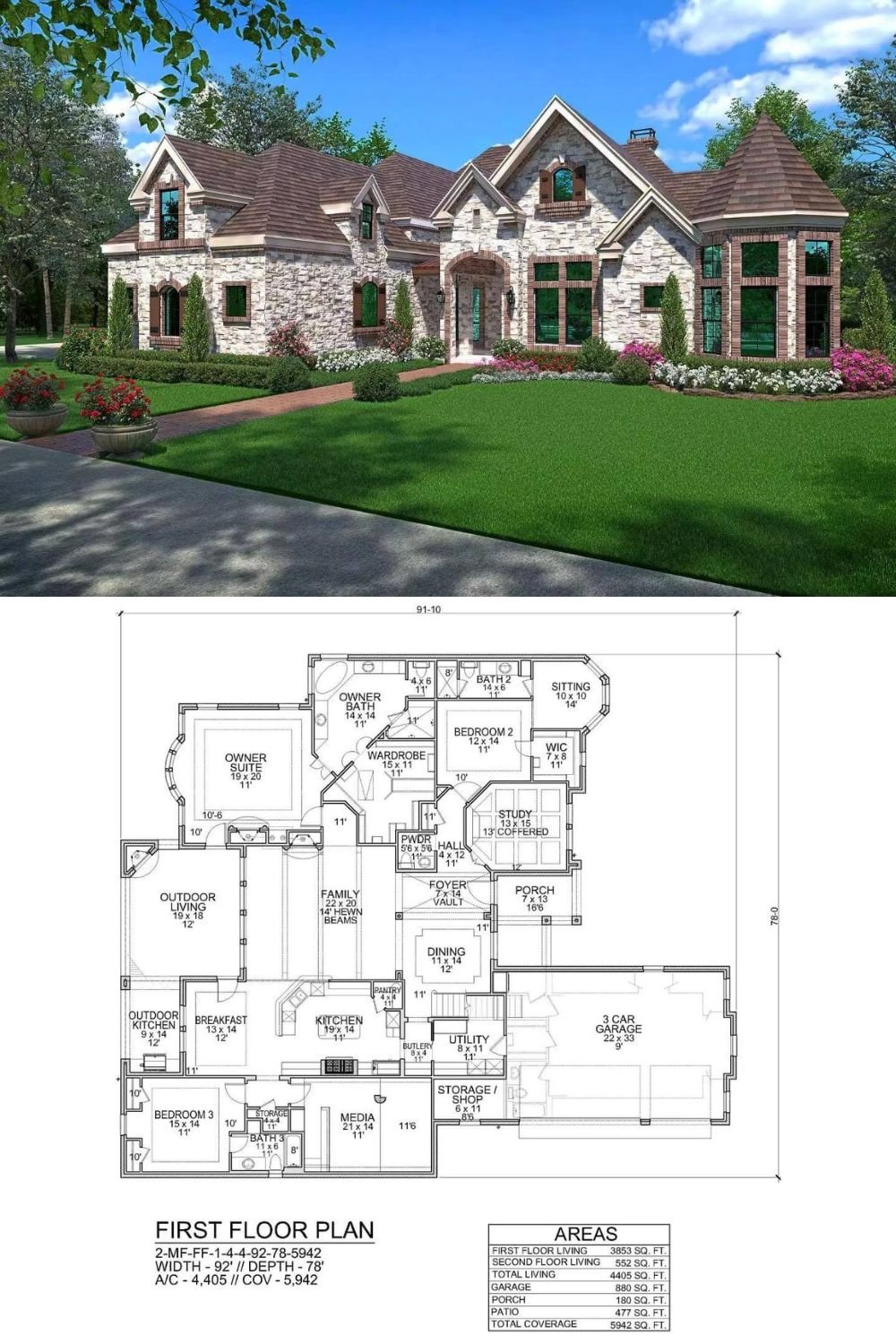
The House Designers Plan THD-4810





