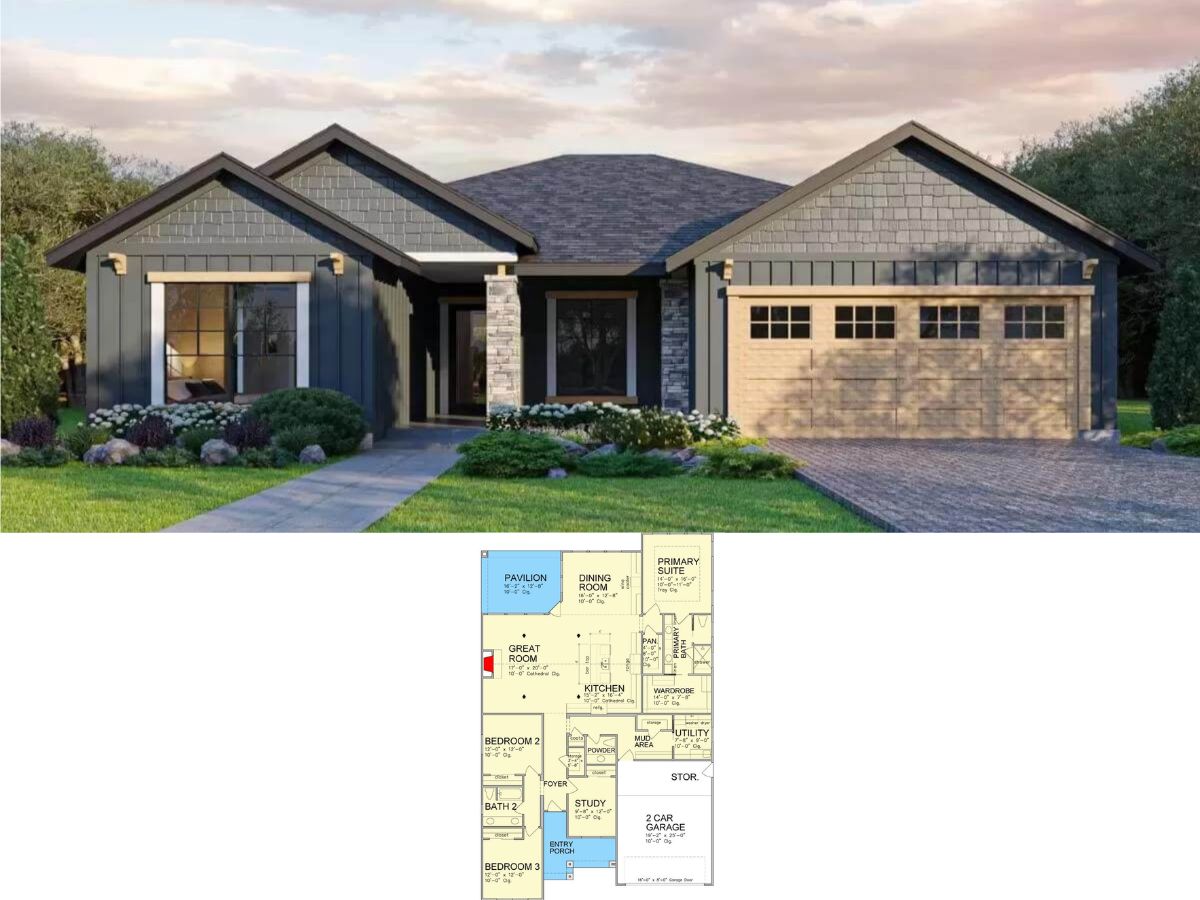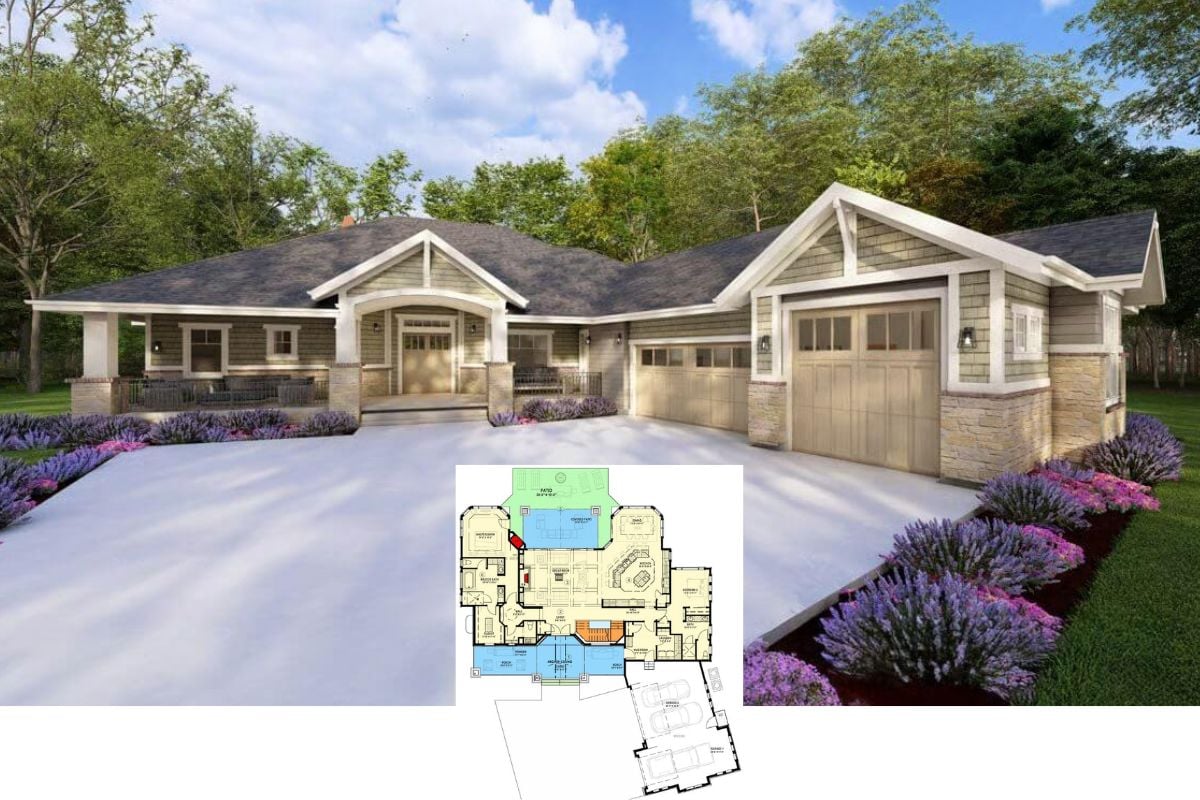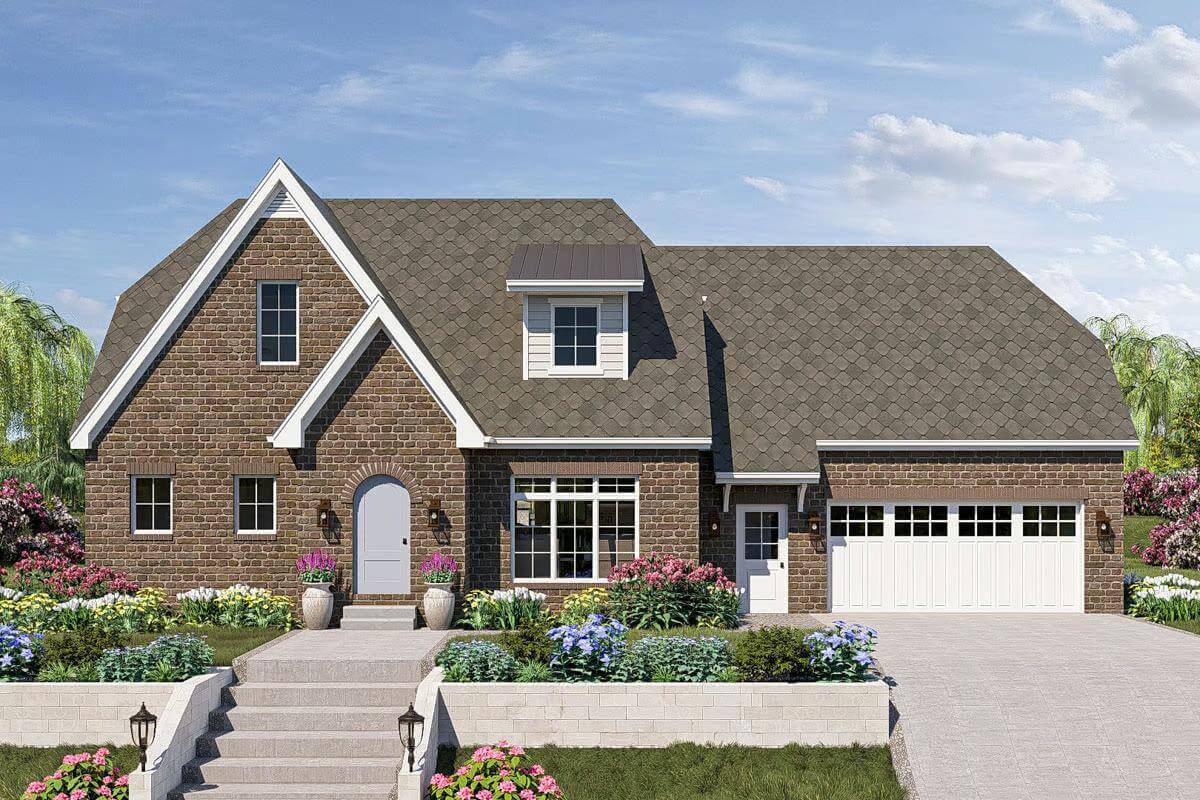
Would you like to save this?
Specifications
- Sq. Ft.: 1,892
- Bedrooms: 3
- Bathrooms: 2.5
- Stories: 2
- Garage: 2
Main Level Floor Plan
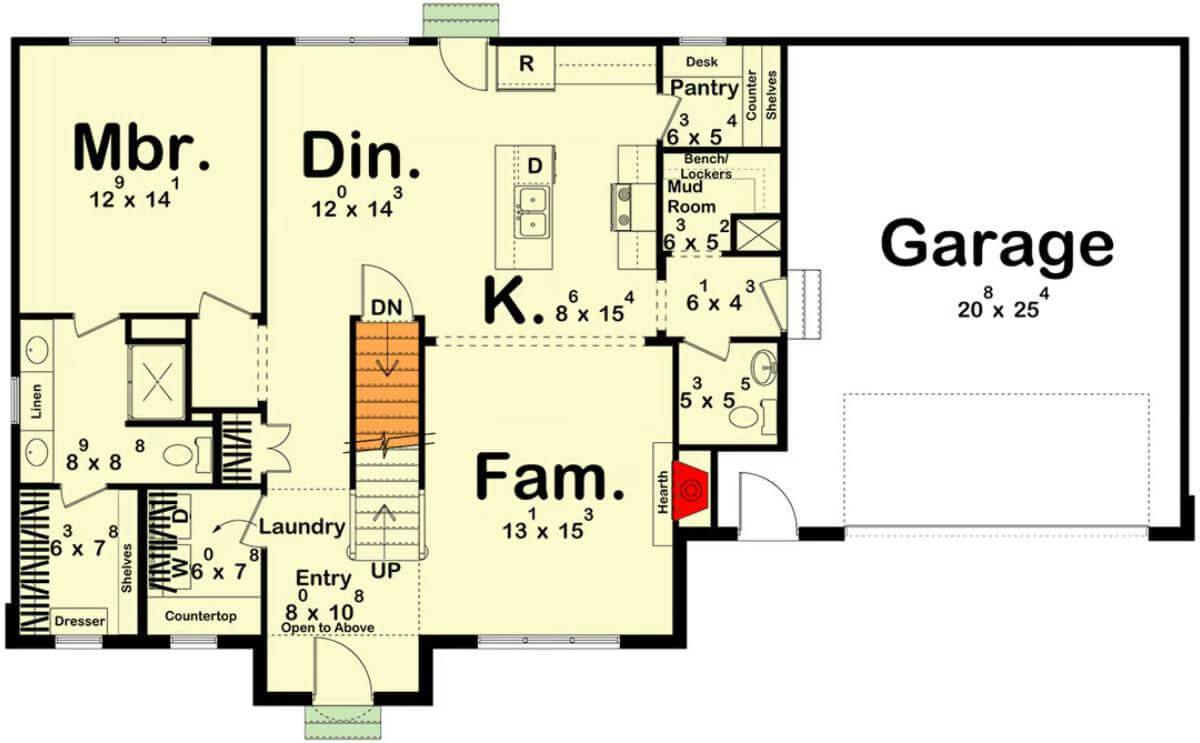
Second Level Floor Plan
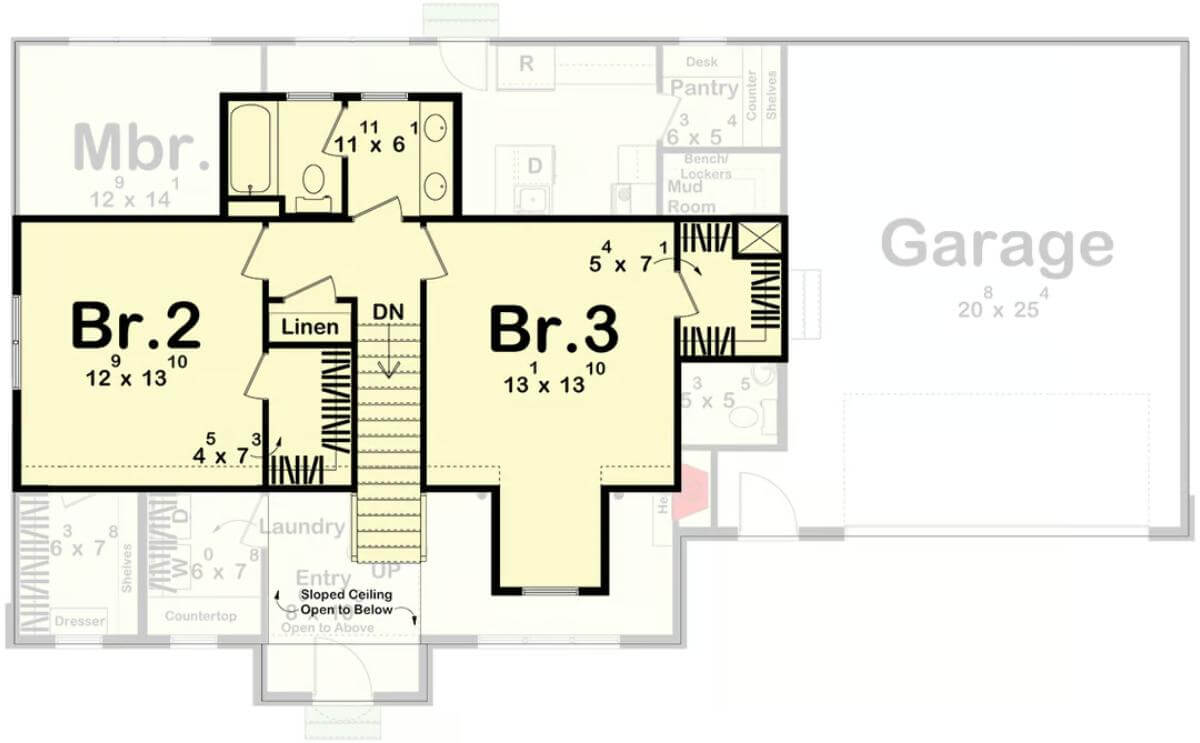
🔥 Create Your Own Magical Home and Room Makeover
Upload a photo and generate before & after designs instantly.
ZERO designs skills needed. 61,700 happy users!
👉 Try the AI design tool here
Lower Level Floor Plan
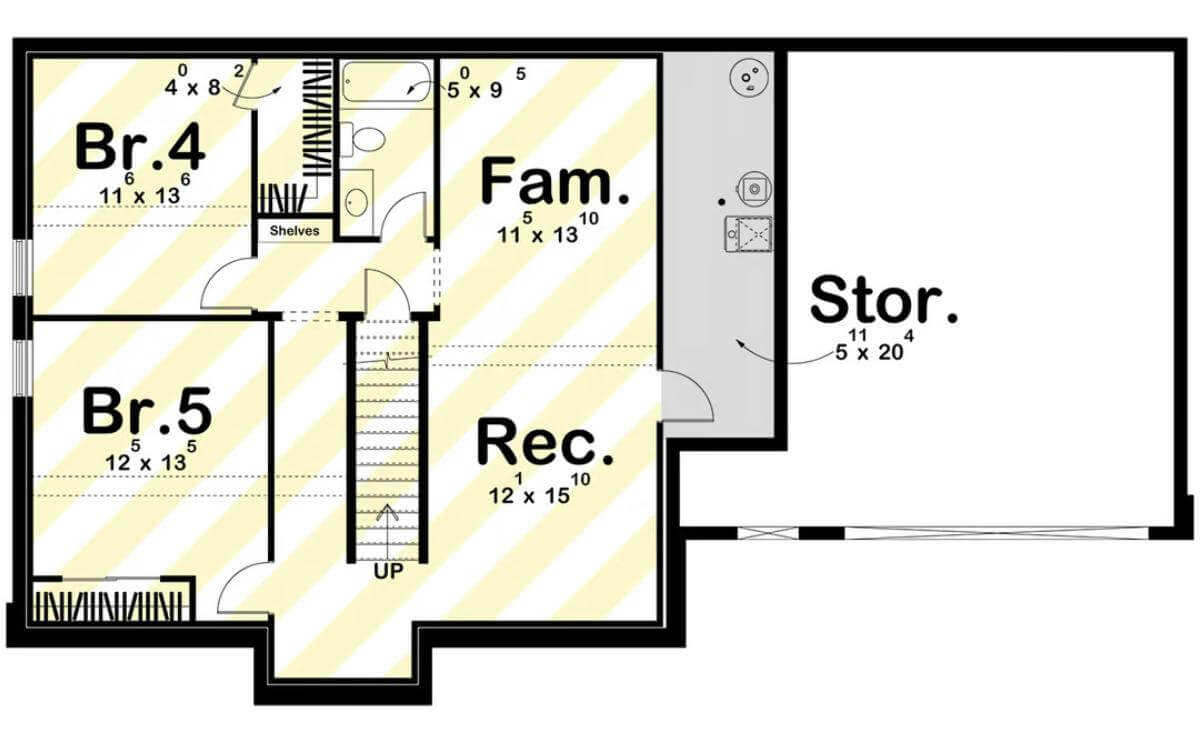
Left View
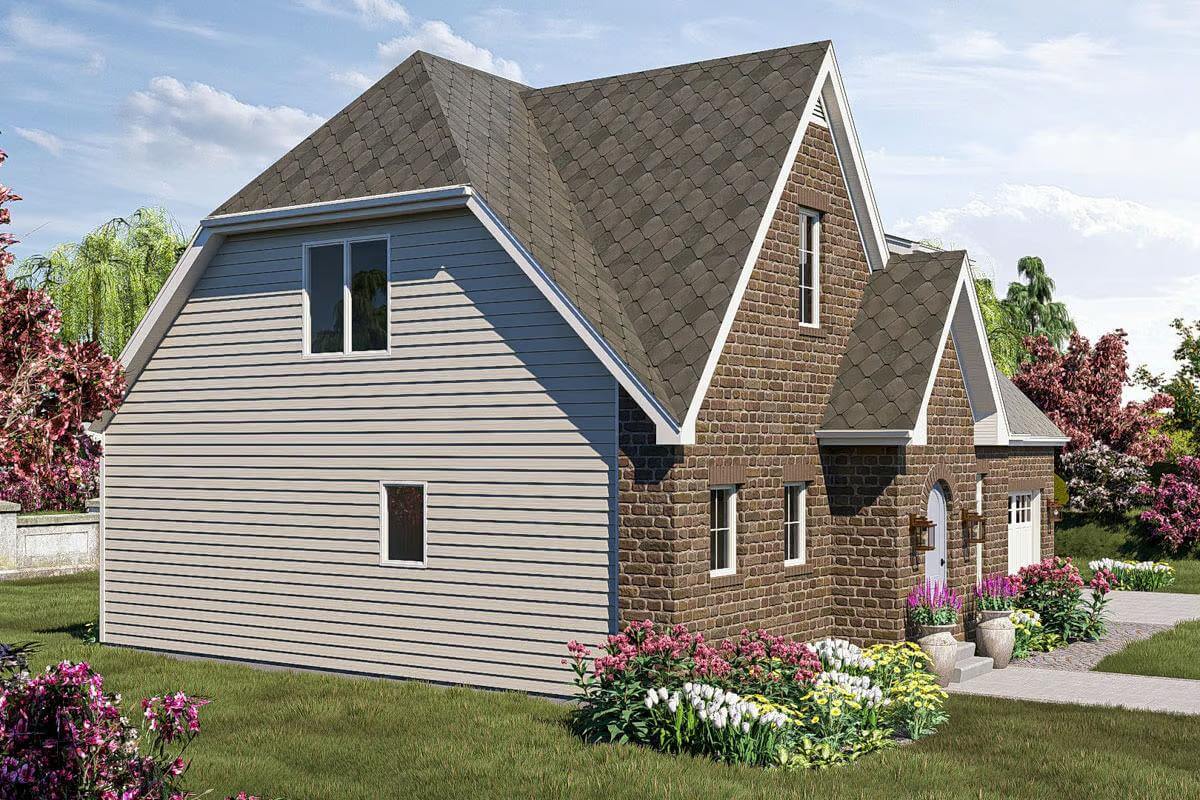
Right View

Rear View

Would you like to save this?
Front View
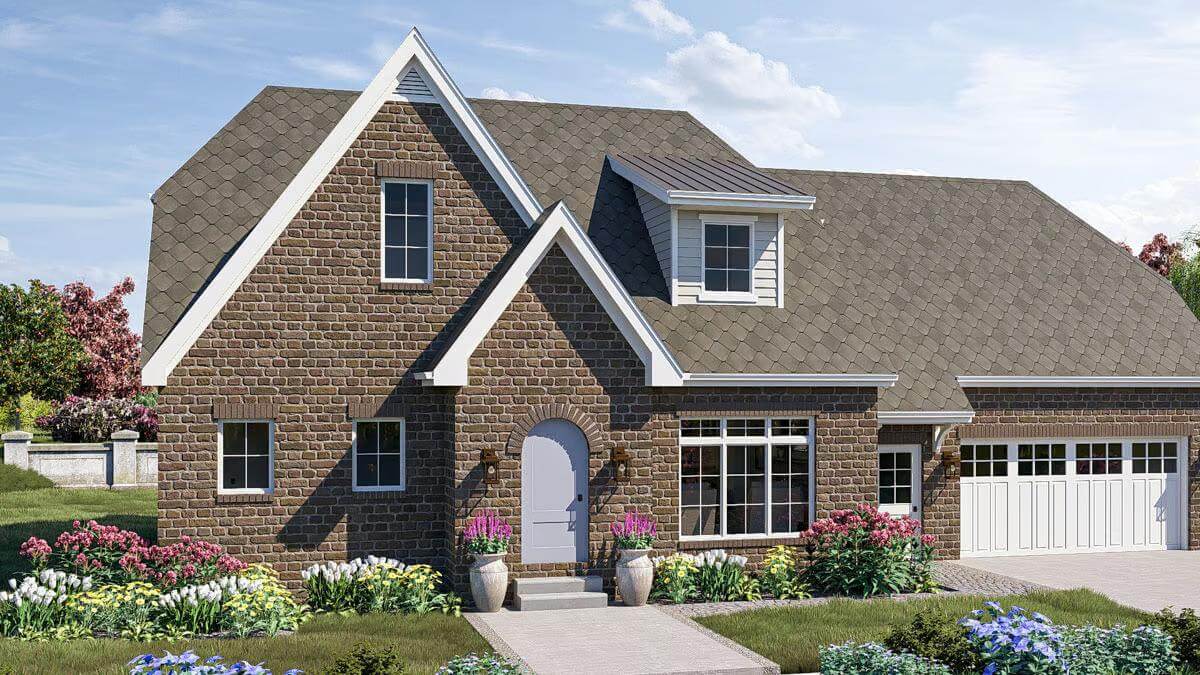
Foyer
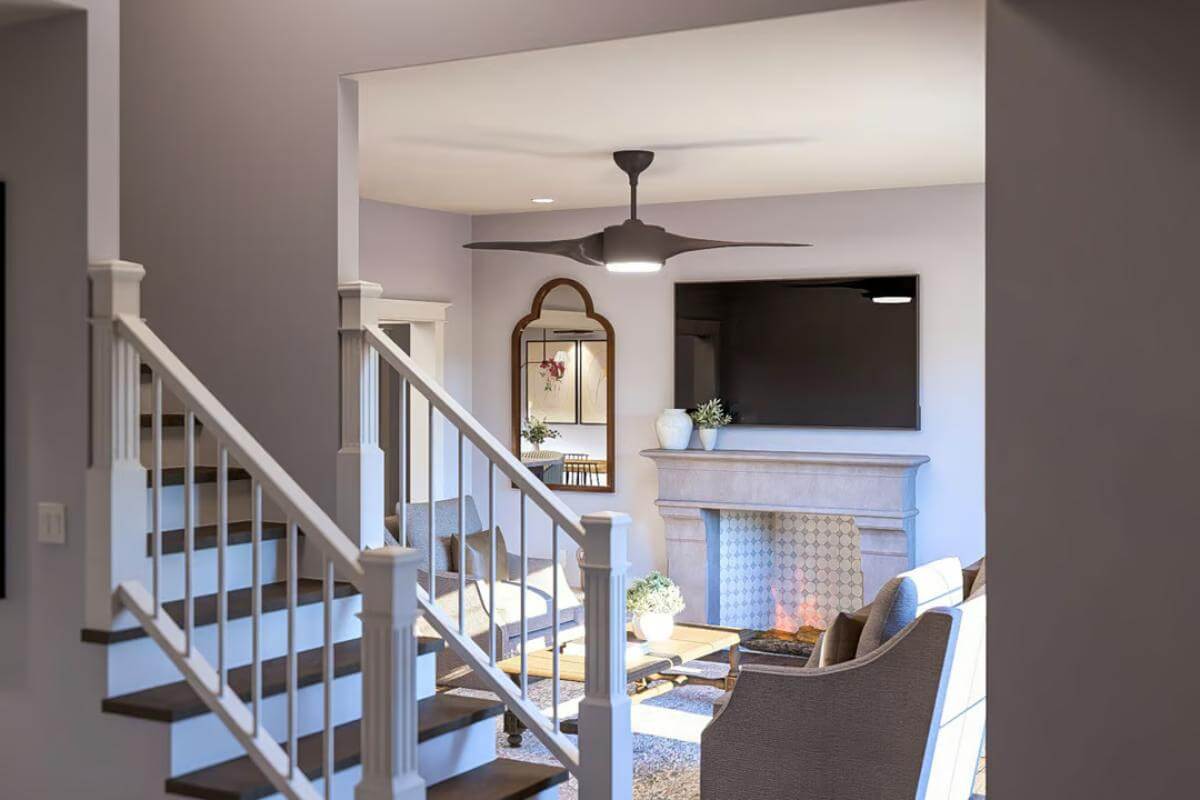
Family Room
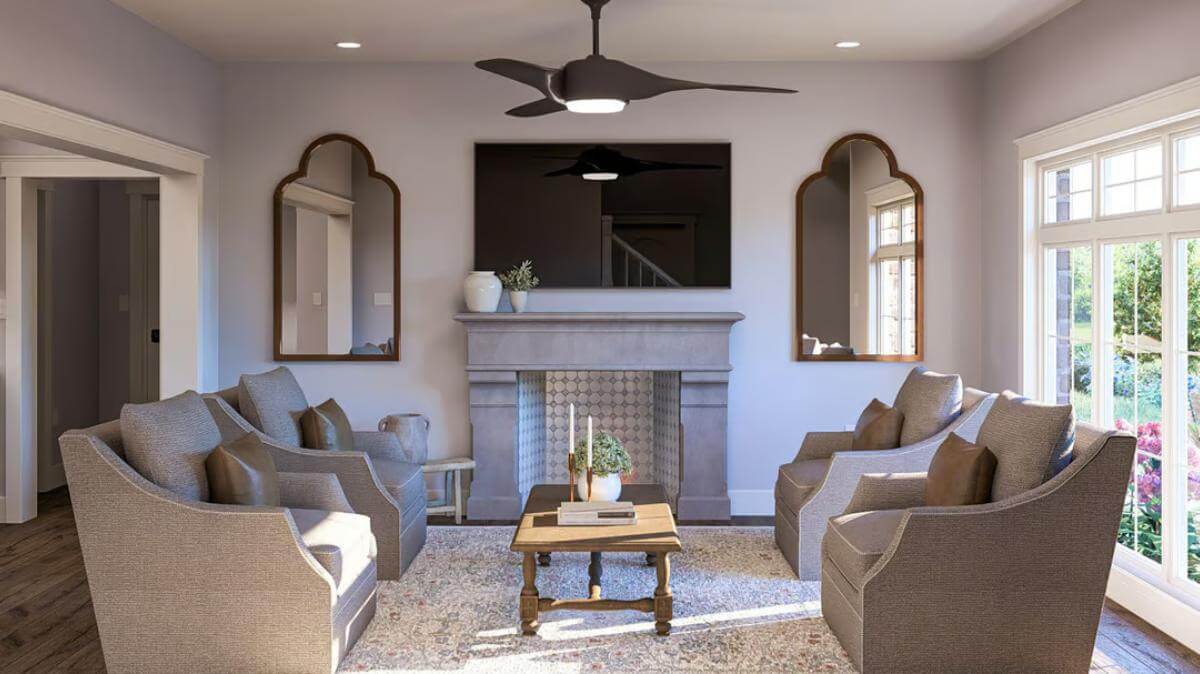
Family Room

Kitchen
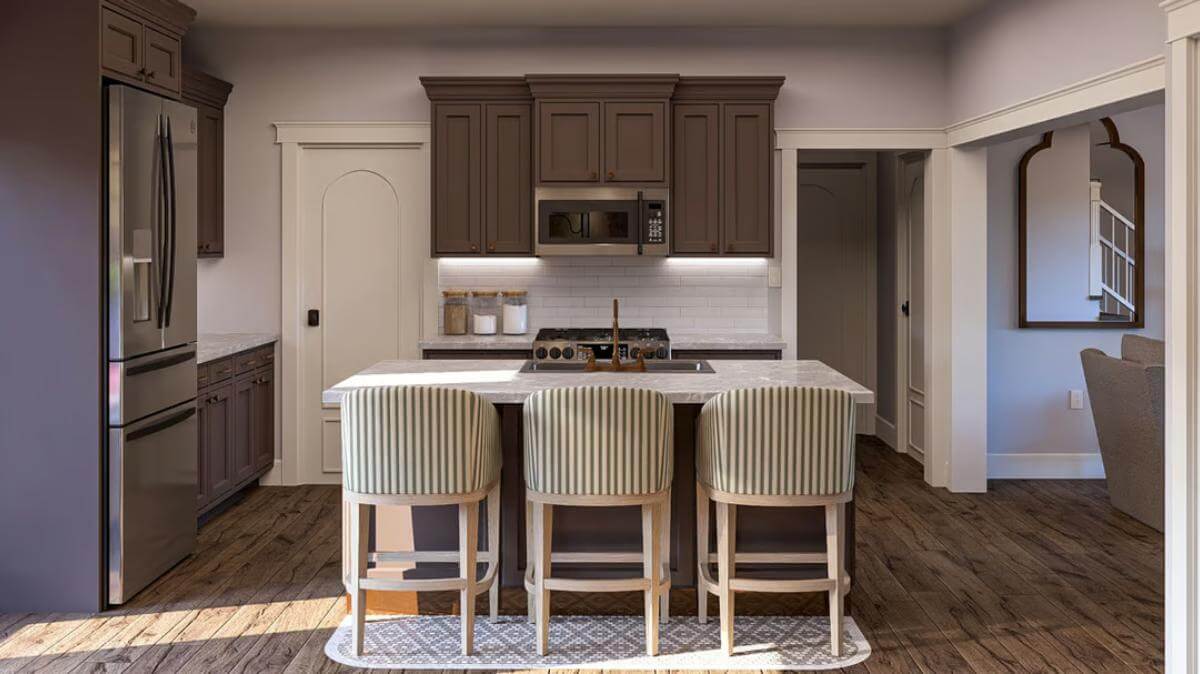
Kitchen
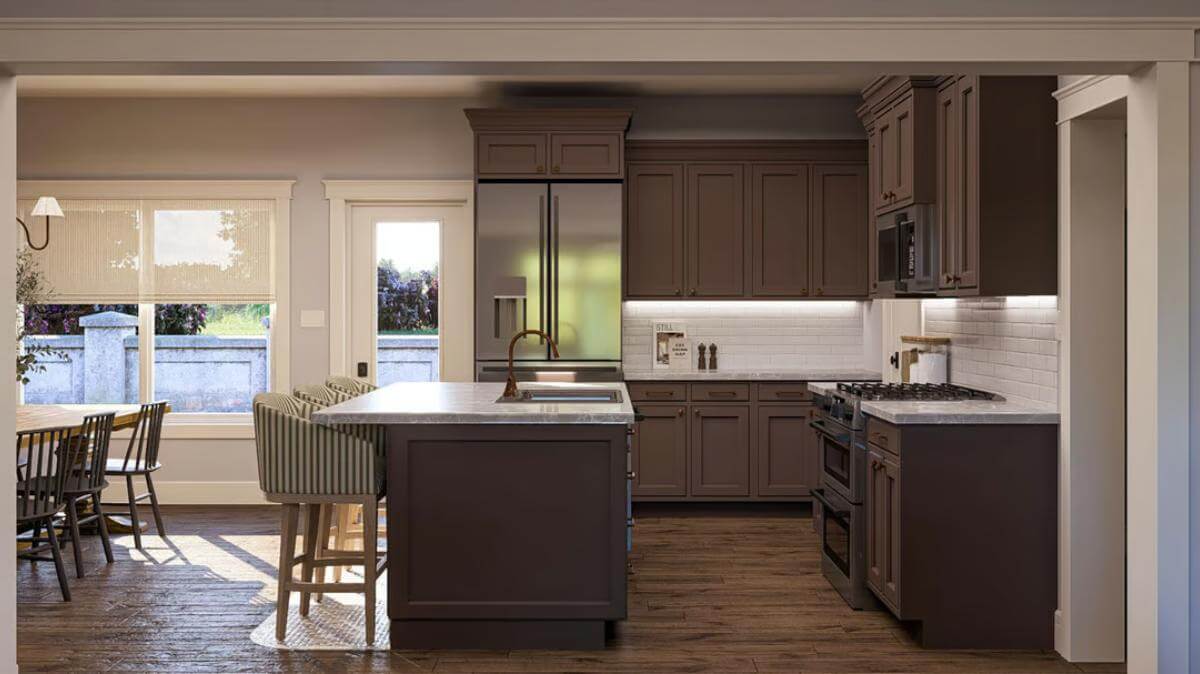
Dining Room
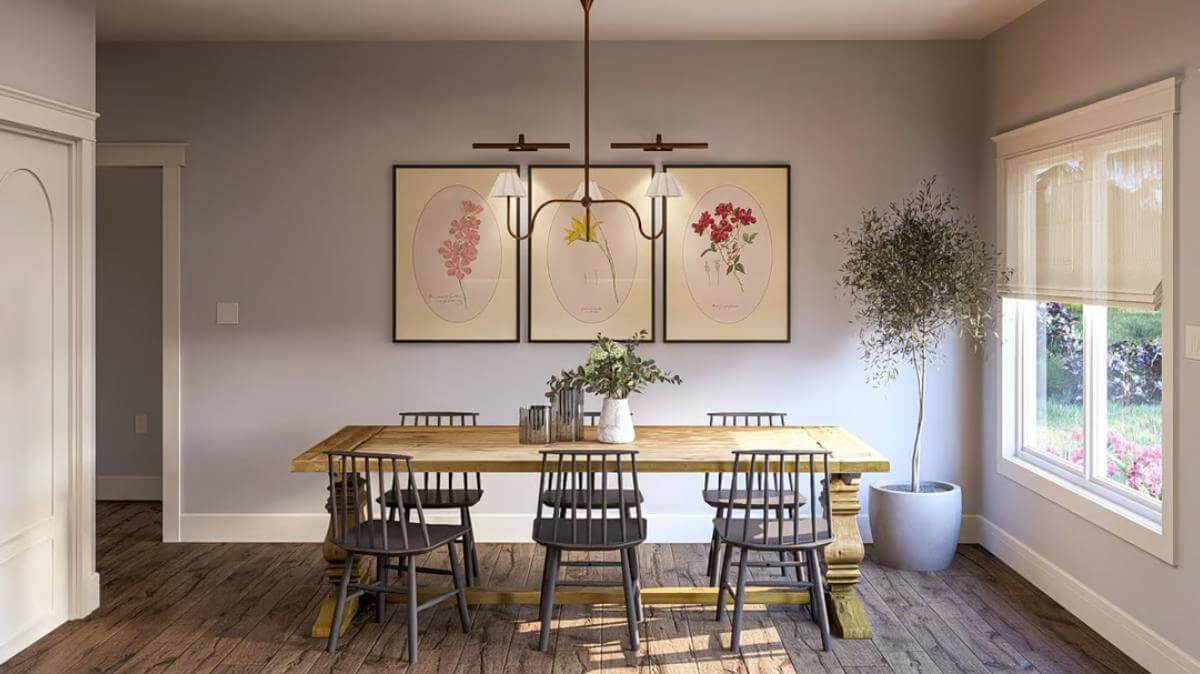
Primary Bedroom
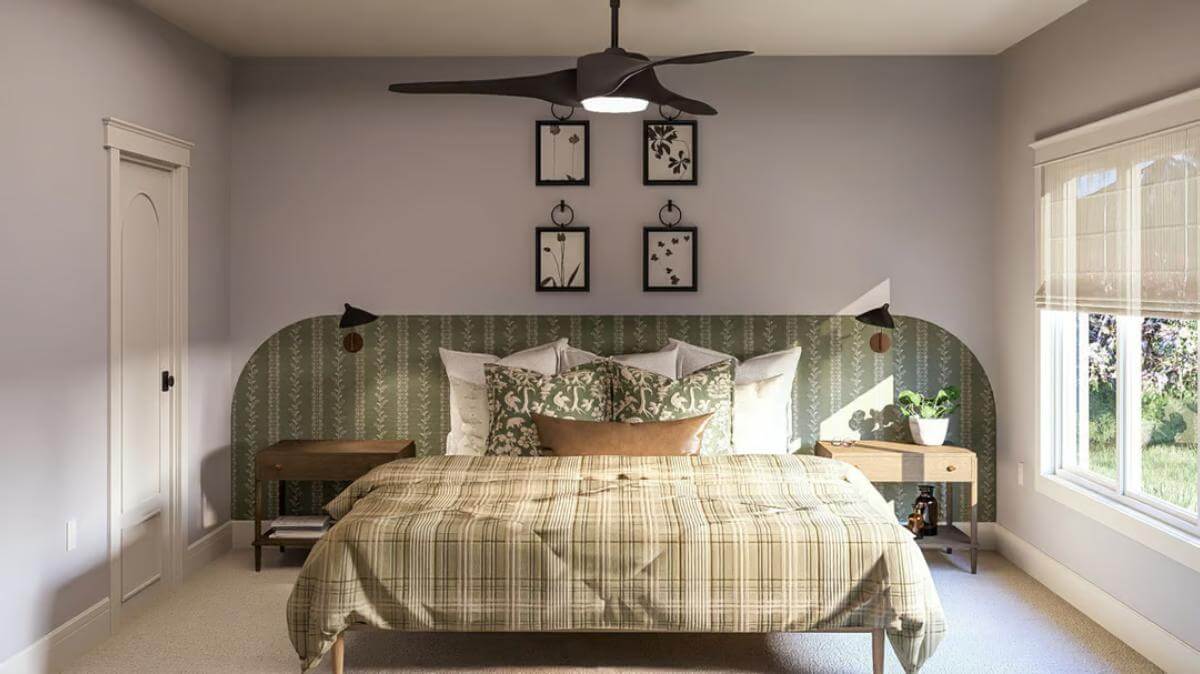
🔥 Create Your Own Magical Home and Room Makeover
Upload a photo and generate before & after designs instantly.
ZERO designs skills needed. 61,700 happy users!
👉 Try the AI design tool here
Primary Bedroom
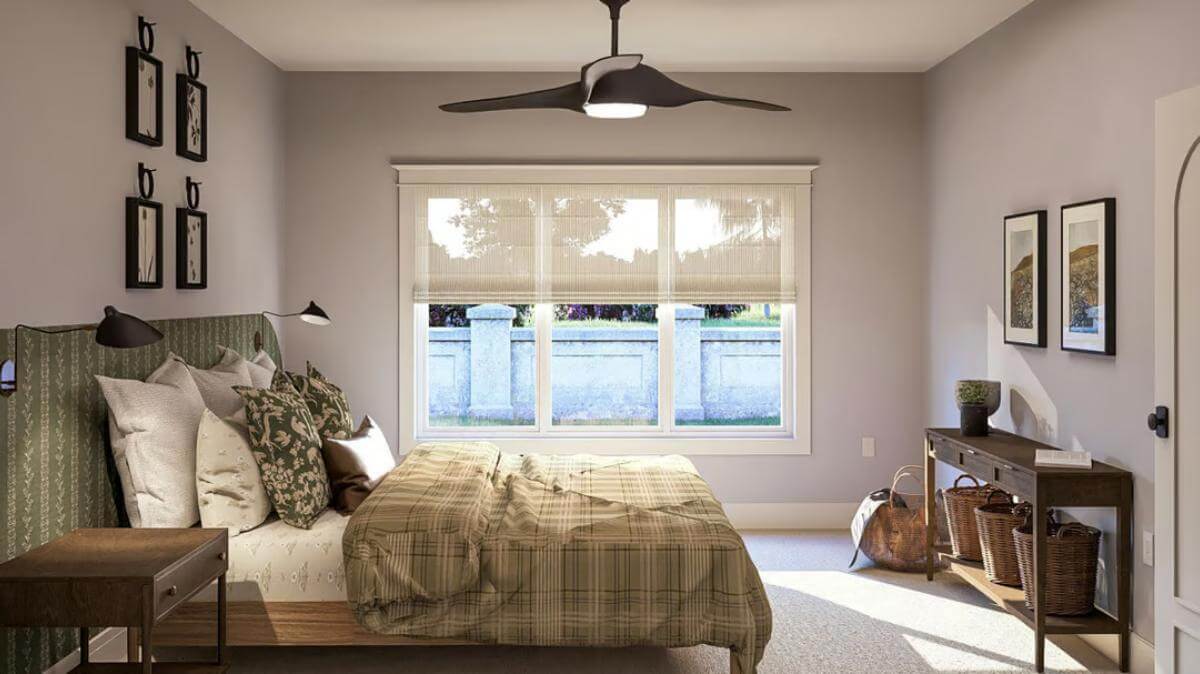
Primary Bathroom

Details
This traditional home exudes timeless appeal with classic brickwork complemented by contrasting white trim and gable accents. A front-facing garage and an arched entry door add charm and functionality, while large windows invite natural light into the home.
Inside, the main level offers a spacious family room with a cozy fireplace, a gourmet kitchen featuring a pantry and convenient access to the mudroom, and an adjoining dining area. The primary bedroom occupies the left wing and comes with a well-appointed bath and a walk-in closet.
Upstairs, two additional bedrooms share a 4-fixture hall bath, while the lower level includes two more bedrooms, a recreational room, and a family space, providing plenty of options for relaxation or hosting guests. A designated storage area adds practicality to the home.
Pin It!
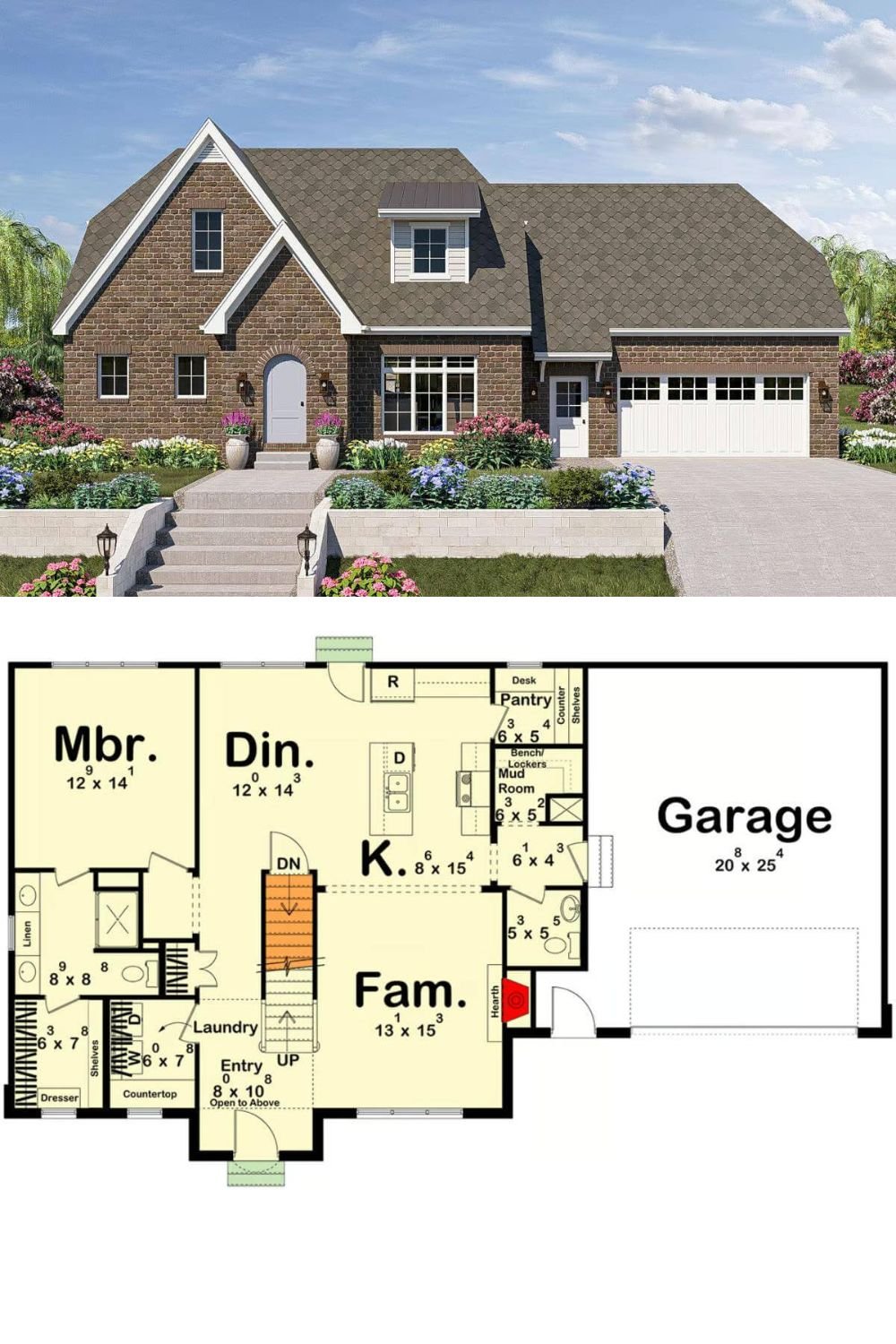
Architectural Designs Plan 623478DJ


