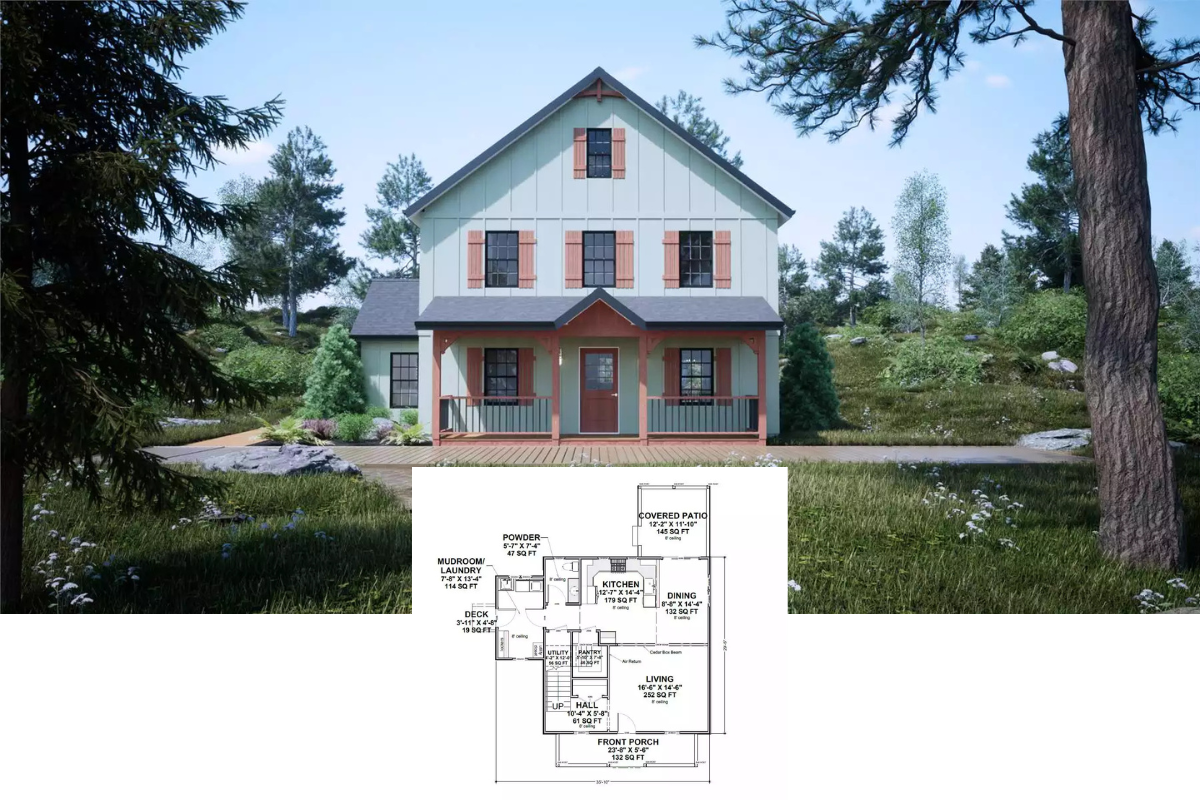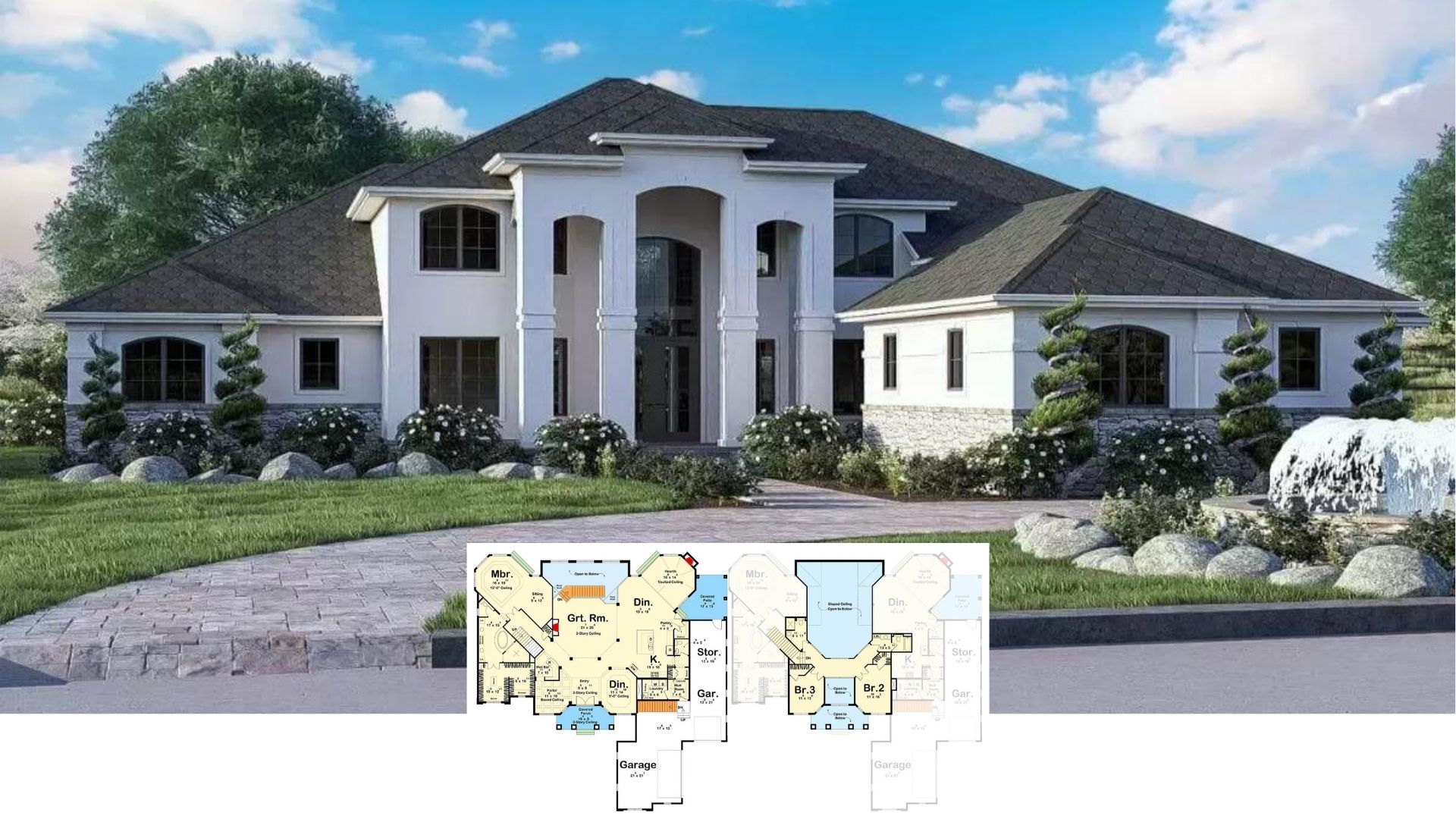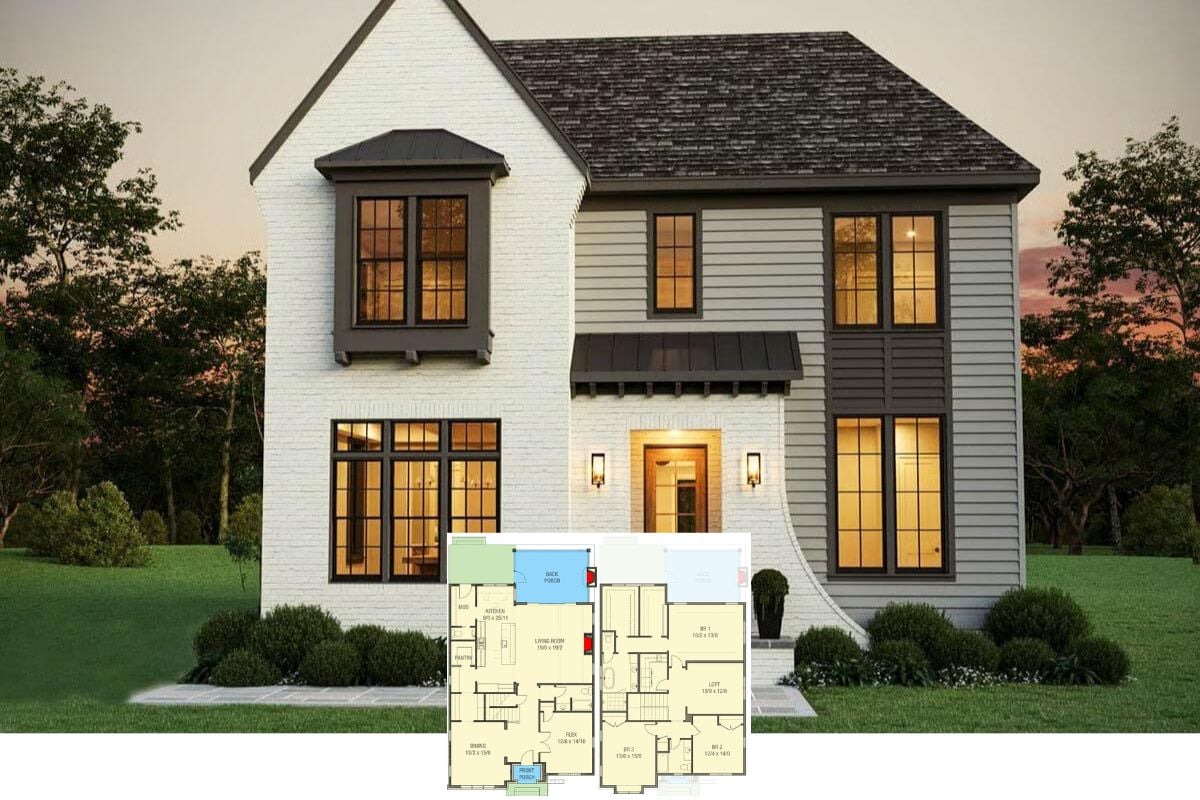
Would you like to save this?
Specifications
- Sq. Ft.: 2,336
- Bedrooms: 4
- Bathrooms: 2.5
- Stories: 2
- Garage: 2
Main Level Floor Plan

Second Level Floor Plan

🔥 Create Your Own Magical Home and Room Makeover
Upload a photo and generate before & after designs instantly.
ZERO designs skills needed. 61,700 happy users!
👉 Try the AI design tool here
Lower Level Floor Plan

Front-Right View

Front-Left View

Rear View

Would you like to save this?
Entry

Entry

Office

Living Room

Living Room

Dining Area

Kitchen

Kitchen

🔥 Create Your Own Magical Home and Room Makeover
Upload a photo and generate before & after designs instantly.
ZERO designs skills needed. 61,700 happy users!
👉 Try the AI design tool here
Kitchen

Primary Bedroom

Primary Bedroom

Primary Bedroom

Primary Bathroom

Would you like to save this?
Primary Bathroom

Front Elevation

Right Elevation

Left Elevation

Rear Elevation

Details
This traditional-style two-story home features a balanced, welcoming exterior with dark-toned siding, crisp white trim, and a classic gabled roof. A covered front porch and symmetrical windows give the façade a timeless charm, complemented by a two-car garage with overhead doors that seamlessly integrates into the home’s design. A striking oval window and gable details add architectural interest to the second level.
The main level includes an open-concept living space anchored by a bright and spacious living room that flows into the dining area and kitchen. The kitchen includes ample cabinetry, a corner sink, and a walk-in pantry. A home office is situated just off the entry. The laundry room is tucked behind the kitchen, with direct access to the garage for added functionality.
Upstairs, the owner’s suite lies on the right wing and features a walk-in closet and a private bathroom with dual vanities and a soaking tub. Three additional bedrooms each include closets and share a full hall bathroom. A central loft offers flexible space for lounging, study, or play, while a rear-facing covered porch off the upper level provides a quiet outdoor retreat.
The lower level provides even more living space, including two more bedrooms with closets, a full bathroom, and a spacious family room. A dedicated playroom and mechanical room add to the home’s utility, while cold storage space ensures practicality for seasonal items or bulk storage.
Pin It!

Architectural Designs Plan 61620UT







