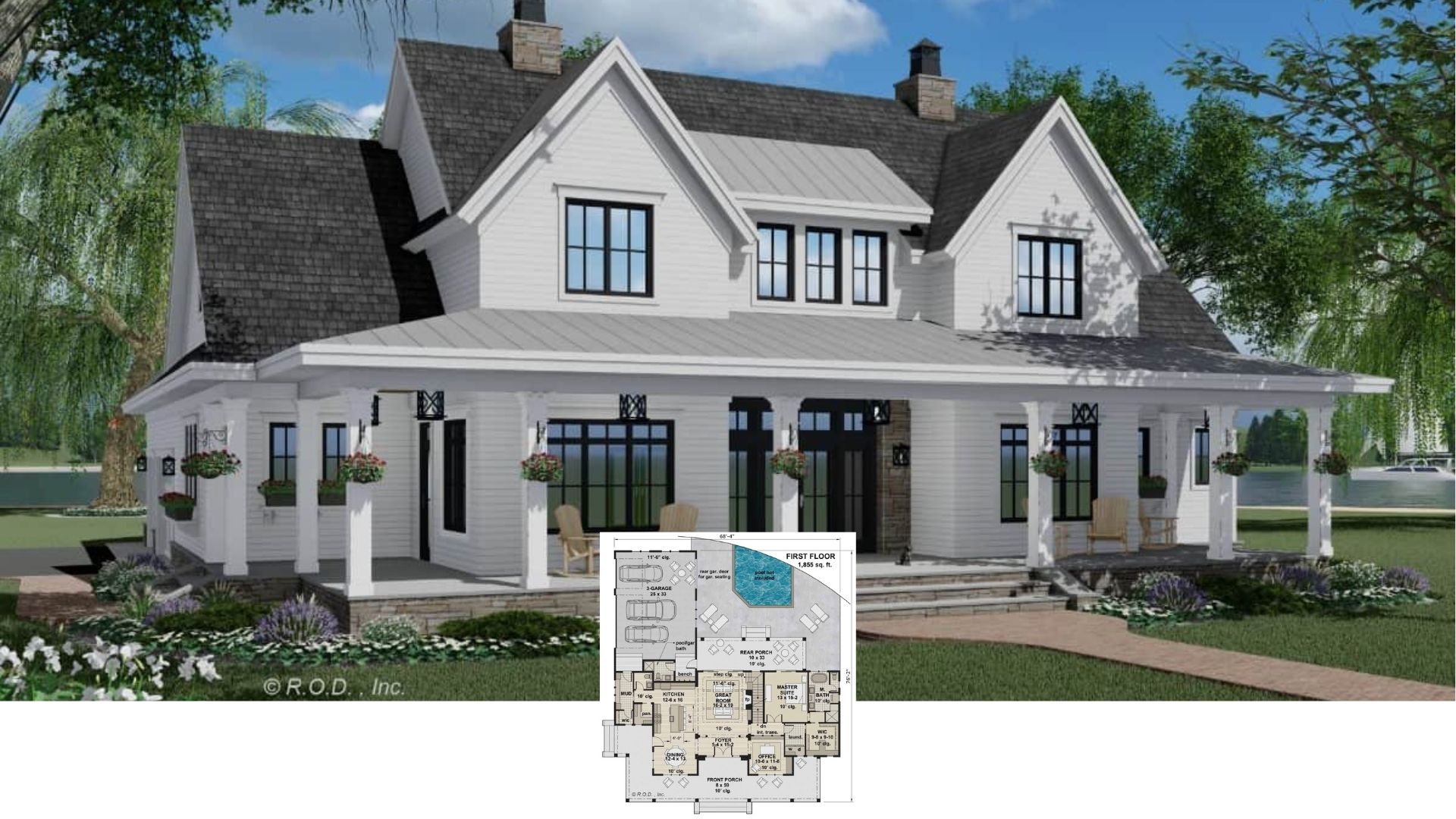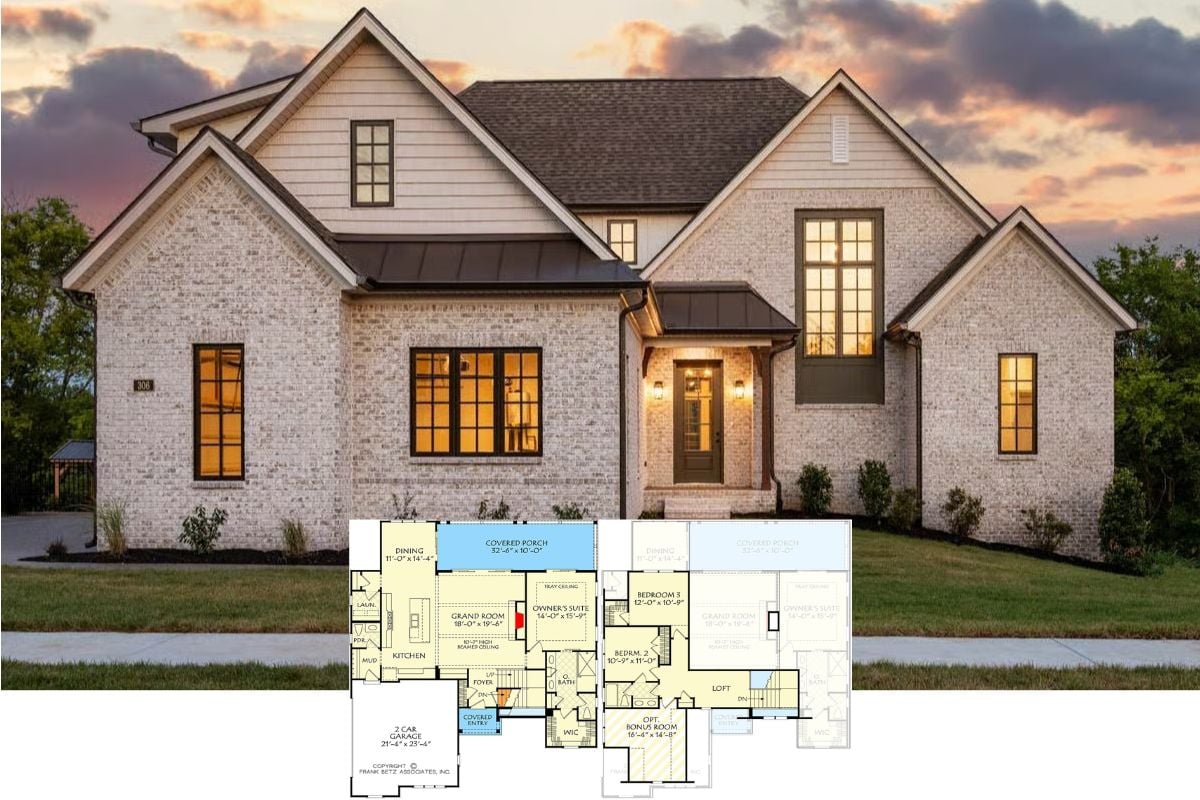
Would you like to save this?
Specifications
- Sq. Ft.: 4,839
- Bedrooms: 4
- Bathrooms: 4.5
- Stories: 2
- Garage: 3-4
Main Level Floor Plan

Second Level Floor Plan

🔥 Create Your Own Magical Home and Room Makeover
Upload a photo and generate before & after designs instantly.
ZERO designs skills needed. 61,700 happy users!
👉 Try the AI design tool here
Entry

Entry

Family Room

Family Room

Would you like to save this?
Kitchen

Kitchen

Family Room

Dining Area

Primary Bedroom

Primary Bedroom

Primary Bathroom

Primary Bathroom

🔥 Create Your Own Magical Home and Room Makeover
Upload a photo and generate before & after designs instantly.
ZERO designs skills needed. 61,700 happy users!
👉 Try the AI design tool here
Rear-Right View

Rear-Left View

Rear View

Details
This traditional-style home showcases an inviting exterior with a balanced blend of gable rooflines and contemporary details. A full front porch spans the entry, supported by wood columns that give a friendly, open feel. Multiple garage bays sit along one side, providing ample room for vehicles and storage without detracting from the home’s welcoming facade.
Inside, the main level revolves around a generously sized family room that seamlessly connects to the dining area and kitchen. A spacious pantry sits just off the kitchen, while a nearby hall leads to a versatile hobby room. A covered porch spans the rear, offering a comfortable spot for outdoor relaxation.
The primary suite is tucked away for privacy and features its own bath and walk-in closet, along with direct laundry access for added convenience. Another bedroom suite lies toward the front, joined by its own sitting room, making it ideal for guests or extended family.
Above, the second floor adds two additional bedrooms, each with its own private bathroom. A laundry station on this level reduces the need to carry loads up and down the stairs, while a mechanical and storage area enhances the home’s functionality. An open walkway overlooks the family room below, lending a sense of connection between levels and ensuring a bright, airy feel throughout.
Pin It!

Architectural Designs Plan 61605UT






