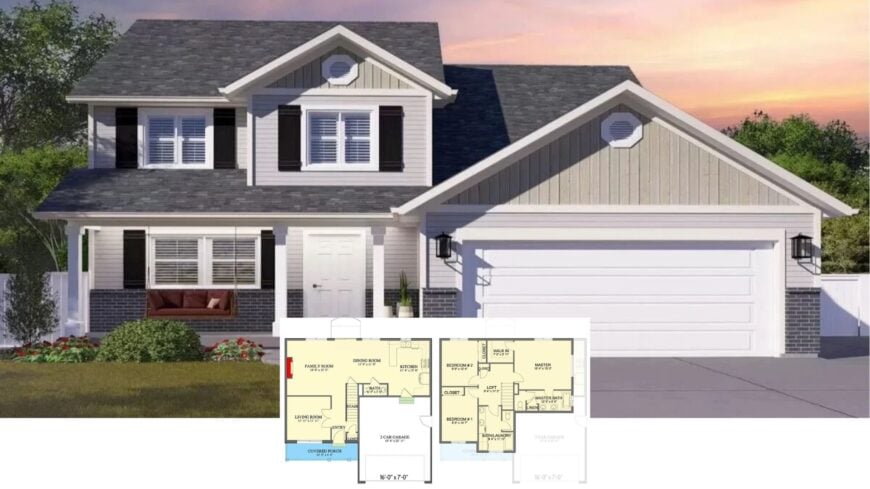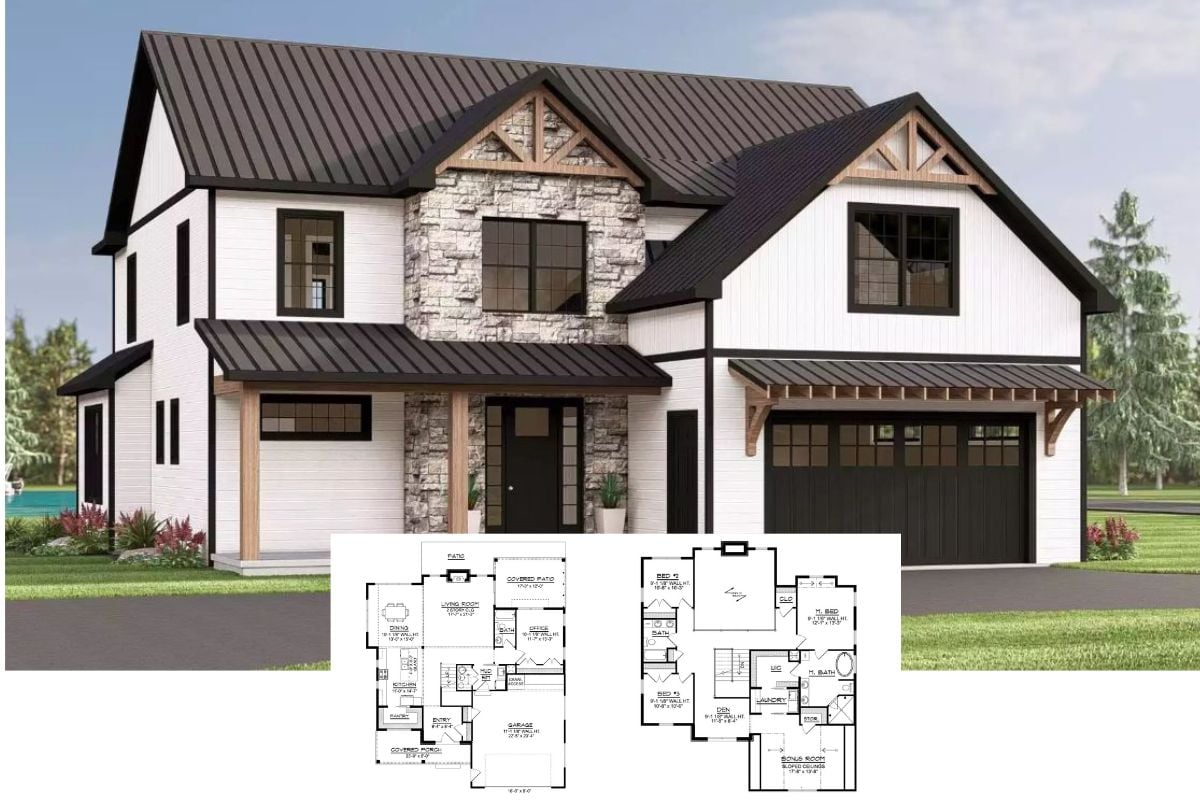
Would you like to save this?
Welcome to a quintessential craftsman treasure that spans an impressive 1,811 square feet, offering the perfect blend of comfort and style. This classic two-story home showcases three bedrooms and two and a half bathrooms, all wrapped up in the charm of traditional craftsman design.
From its sturdy columns to the pleasant front porch, every detail is meticulously crafted to create a warm and inviting ambiance, perfectly suited for contemporary living. Additionally, the home features a two-car garage for added convenience.
Check Out the Fascinating Craftsman Details in This Classic Two-Story Home

This home embodies the Craftsman style, celebrated for its attention to detail and timeless aesthetics. Featuring elements such as stone accents, double dormers, and a balanced color palette, this home seamlessly fits into any neighborhood while offering a unique character.
Dive deeper into its innovative floor plan that ensures practical flow, thoughtfully designed spaces, and versatile living areas, making it an ideal choice for families seeking both function and style.
Practical Flow in This Floor Plan With a Handy Two-Car Garage

🔥 Create Your Own Magical Home and Room Makeover
Upload a photo and generate before & after designs instantly.
ZERO designs skills needed. 61,700 happy users!
👉 Try the AI design tool here
What strikes me about this layout is its functional design, seamlessly connecting the main living areas. The family room and kitchen are adjacent, making entertaining a breeze, while the dining area is perfectly placed for easy access.
I like how the front porch invites relaxation and the two-car garage adds extra convenience, keeping everything within reach.
Smartly Designed Upper Floor Layout With a Convenient Loft Space

This floor plan skillfully maximizes space with three well-proportioned bedrooms, each equipped with ample closet room. I appreciate the inclusion of a loft area, providing a versatile space for work or play.
The master suite stands out with its generous size and a walk-in closet, complemented by a master bath that ensures comfort and privacy.
Versatile Basement Layout With a Welcoming Family Space

This basement floor plan integrates a large family area perfect for gatherings or movie nights. I’m impressed by the inclusion of a hobby room and convenient cold storage, adding both functionality and space for creative pursuits.
The bedroom and bath are thoughtfully positioned, making this basement a comfortable retreat.
Source: Architectural Designs – Plan 61501UT
Spot the Inviting Porch Swing on This Classic Two-Story Facade

This delightful home captures the essence of traditional design with its crisp white siding and contrasting black shutters. I love the clean symmetry of the front facade, complemented by a welcoming porch swing that adds a personal touch.
The combination of vertical and horizontal siding elements creates visual interest, while the attached two-car garage enhances practicality.
Admire the Light Flowing into This Contemporary Hallway

Would you like to save this?
I love how the hallway’s clean lines and white walls create an open feel, perfectly showcasing the warm wood floors. The stairway on the right with its classic balustrade adds a touch of sophistication and character.
Natural light from the far end highlights the simplicity and functionality of this inviting transitional space.
Check Out This Home Office With Exquisite Glass Doors

I love how these glass doors open up to a sophisticated home office, offering a glimpse into a clean and organized space. The monochromatic photo gallery on the wall adds a personal touch and draws the eye.
An innovative chair paired with a simple desk enhances the professional vibe, while a touch of greenery completes this stylish workspace.
Marvel at This Comfy Living Room with a Striking Black Fireplace

I love how the dark built-in shelves frame the bold fireplace, making it the focal point of the room. The monochromatic art on the walls adds a touch of sophistication, while large windows allow a gentle flow of natural light.
The mix of textures and innovative furnishings creates a balanced and inviting space for relaxation.
Explore This Open Living Space with Seamless Flow into the Dining Area

I love how this airy living room effortlessly transitions into the dining area, creating a cohesive environment for both relaxation and meals. The large windows bring in abundant natural light, highlighting the minimalist decor and plush sectional sofa.
An understated color palette ties the spaces together, making it perfect for family gatherings or casual entertaining.
Open Dining Area With Seamless Flow Into the Living Room

I’m drawn to how this dining area effortlessly connects with the living space, offering a perfect setup for hosting. The light streaming through the shutters highlights the soft tones of the walls and the contemporary table setting.
In the background, the built-in bookshelves and fireplace create a warm focal point, enhancing the room’s relaxed vibe.
Notice the Bold Marble Countertops in This Refined Kitchen Design

I love how this kitchen combines classic white cabinetry with striking dark marble countertops, creating a bold visual contrast. The open layout is practical, with a spacious island providing casual seating for three, perfect for quick meals or coffee breaks.
Stainless steel appliances and gold hardware add a touch of innovative refinement to this inviting culinary space.
Spot the Striking Gray Countertops in This Functional Kitchen

I really like how the bold gray countertops stand out against the clean white cabinetry, creating a striking visual contrast. The layout is practical, with the stainless steel appliances and ample counter space making meal prep a breeze.
Bright natural light filters in through the window above the sink, enhancing the crisp and organized feel of this kitchen.
Spot the Black Headboard Framing This Calm Bedroom Retreat

I love how the oversized black headboard adds an innovative touch, anchoring the room in style. The neutral gray walls and simple furnishings create a restful atmosphere, perfect for unwinding.
With natural light streaming in through the shutters, this space feels both relaxing and inviting.
Notice the Subtle Style of This Bedroom’s Mirror and Wall Art

🔥 Create Your Own Magical Home and Room Makeover
Upload a photo and generate before & after designs instantly.
ZERO designs skills needed. 61,700 happy users!
👉 Try the AI design tool here
I love how the curved mirror frame adds a touch of classic style, balancing the contemporary feel of the room. The neutral gray walls and light wood flooring create a peaceful atmosphere, perfect for relaxation.
A peek into the adjacent bathroom shows a continuity in design with crisp white cabinetry, enhancing the room’s cohesive look.
Notice the Smooth Light Fixtures in This Sophisticated Bathroom Design

I love how the bright lighting above the mirror enhances the clean and fresh look of this bathroom. The dual sinks are practical for shared use, framed by striking dark marble countertops that add a touch of luxury.
The subtle gold accents in the fixtures complement the neutral palette, creating a harmonious and refined atmosphere.
Take a Peek at the Clean Lines of This Rear Facade

I admire how the horizontal siding adds a polished, uniform appearance to this rear elevation. The large glass doors act as a gateway to the outdoor space, enhancing indoor-outdoor living. Subtle landscaping and balanced window placements offer a touch of sophistication to the practical design.
Source: Architectural Designs – Plan 61501UT





