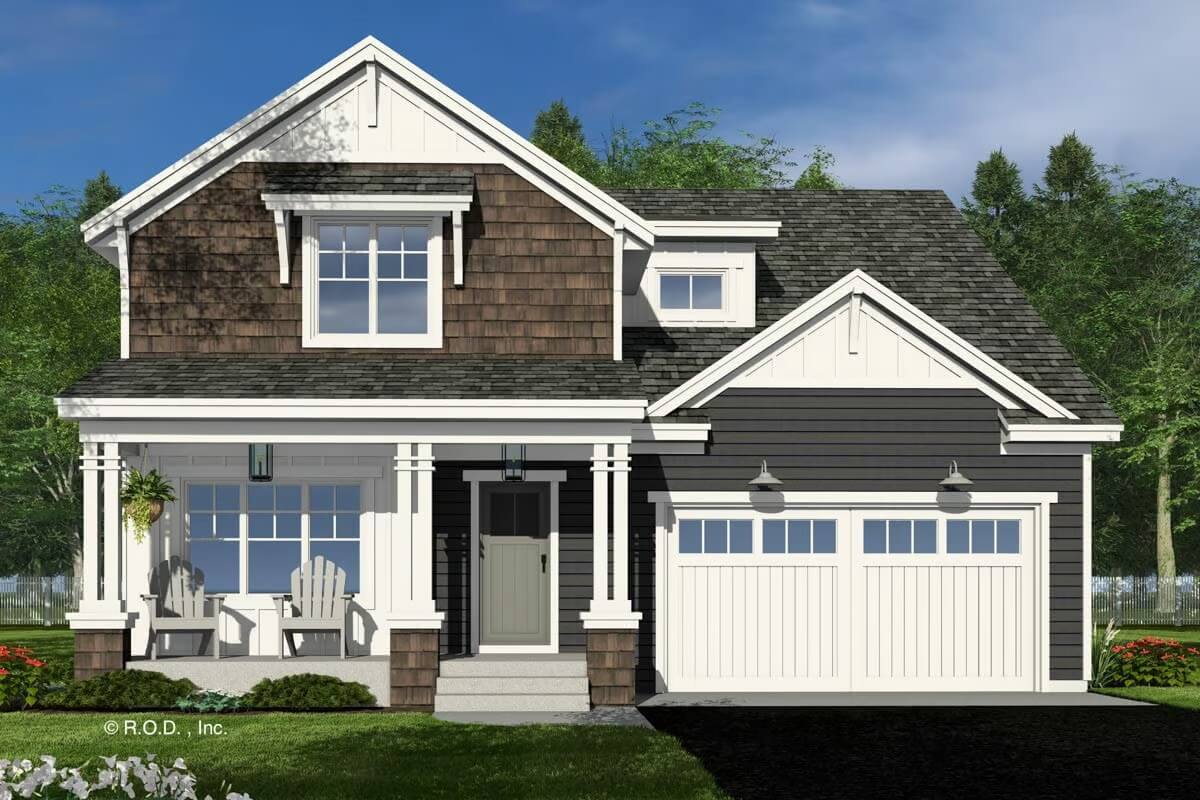
Would you like to save this?
Specifications
- Sq. Ft.: 2,426
- Bedrooms: 4
- Bathrooms: 2.5
- Stories: 2
- Garage: 2
Main Level Floor Plan
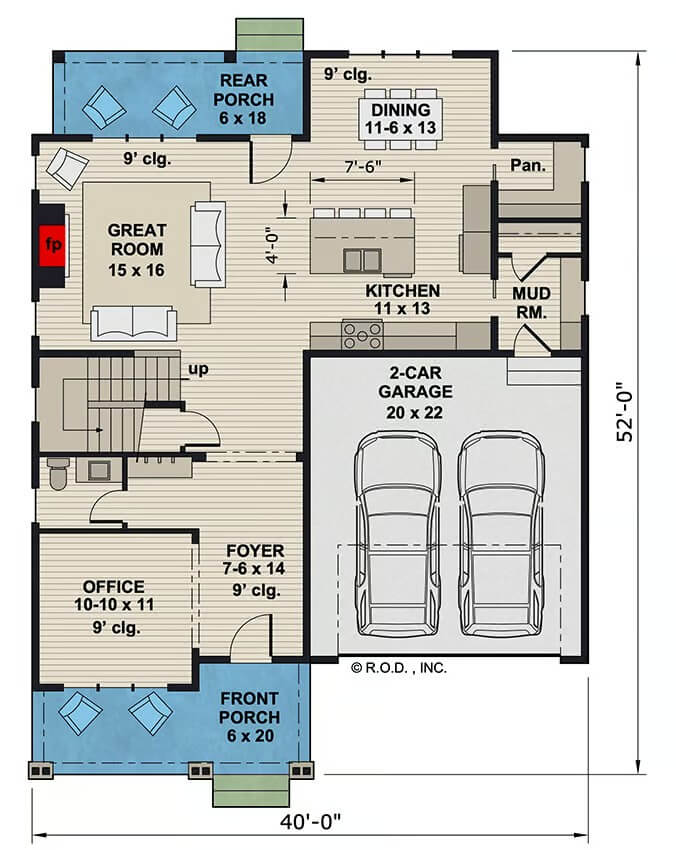
Second Level Floor Plan
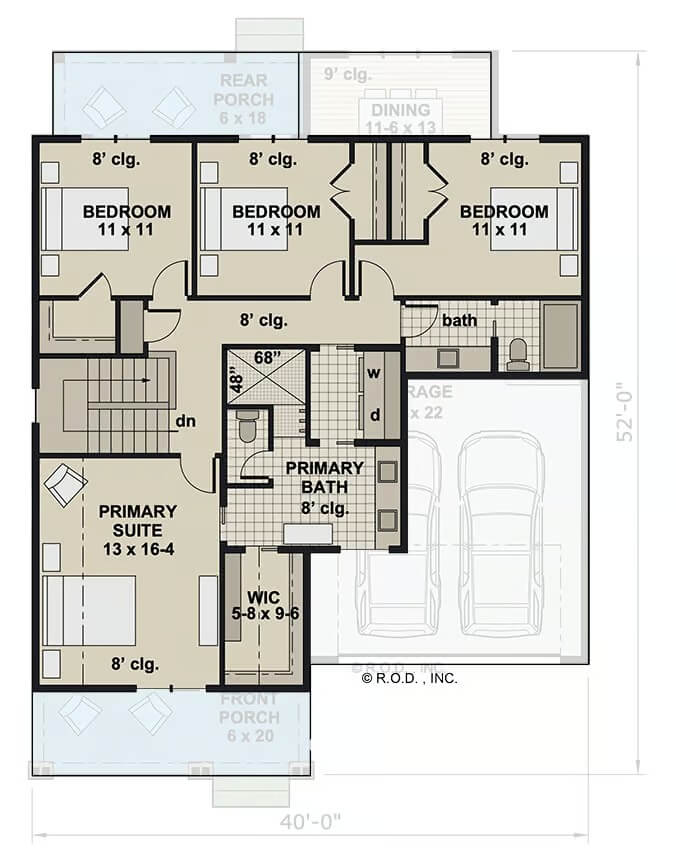
🔥 Create Your Own Magical Home and Room Makeover
Upload a photo and generate before & after designs instantly.
ZERO designs skills needed. 61,700 happy users!
👉 Try the AI design tool here
Front View
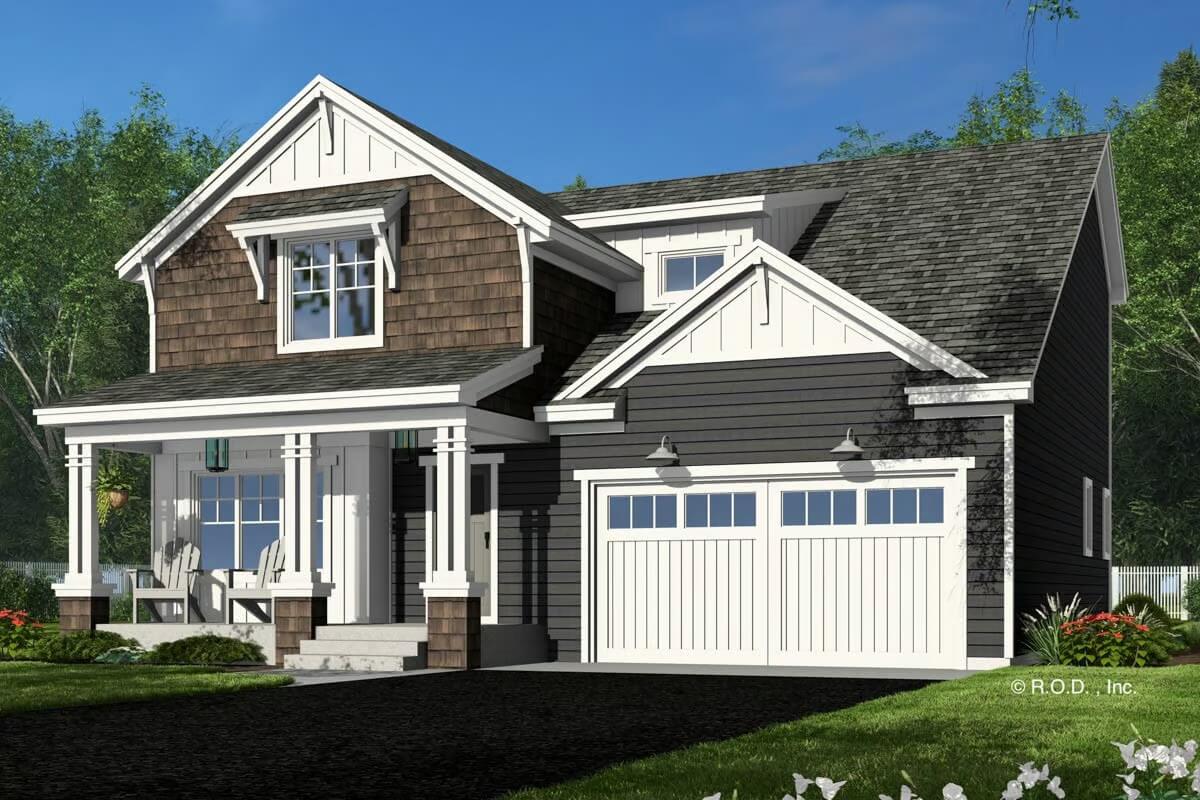
Rear View

Foyer
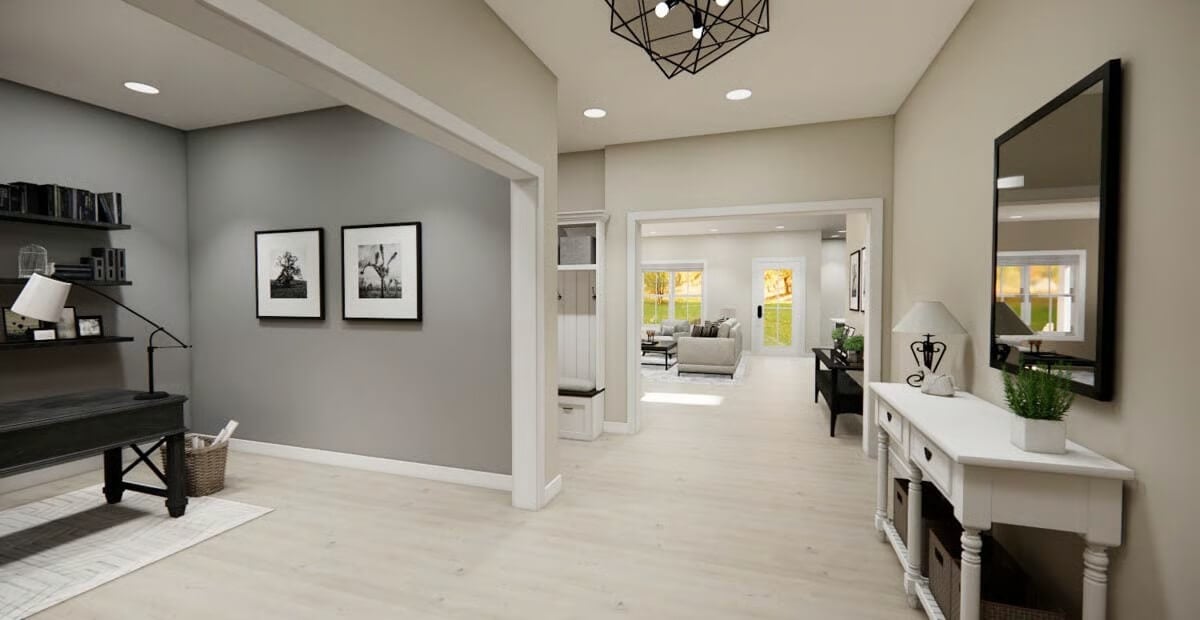
Office
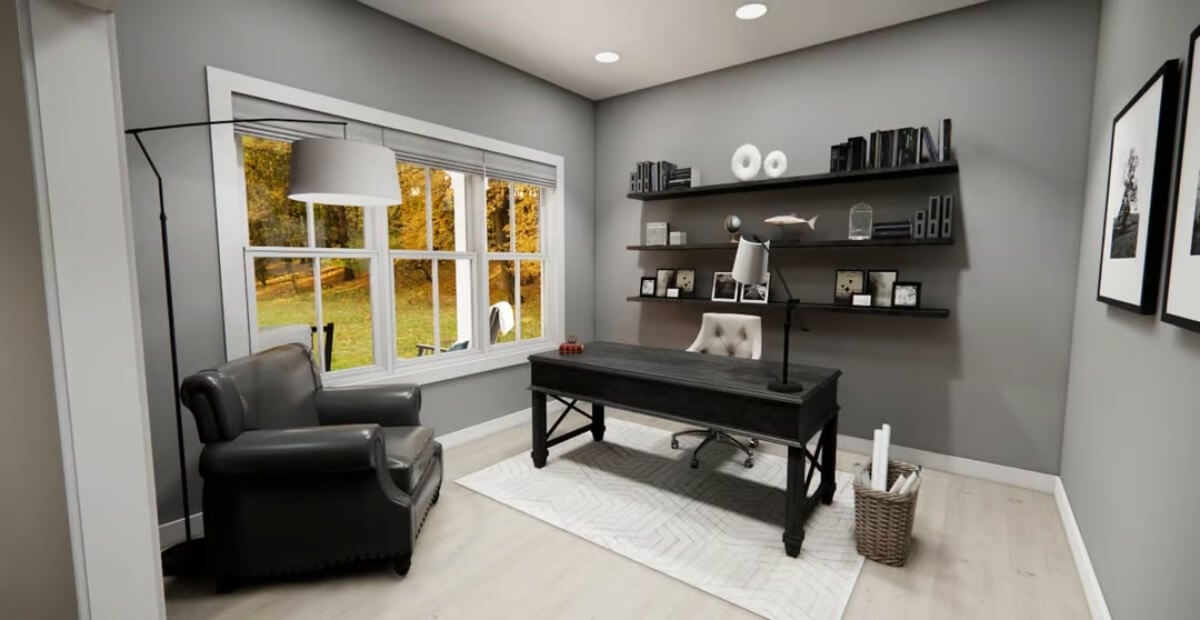
Would you like to save this?
Great Room
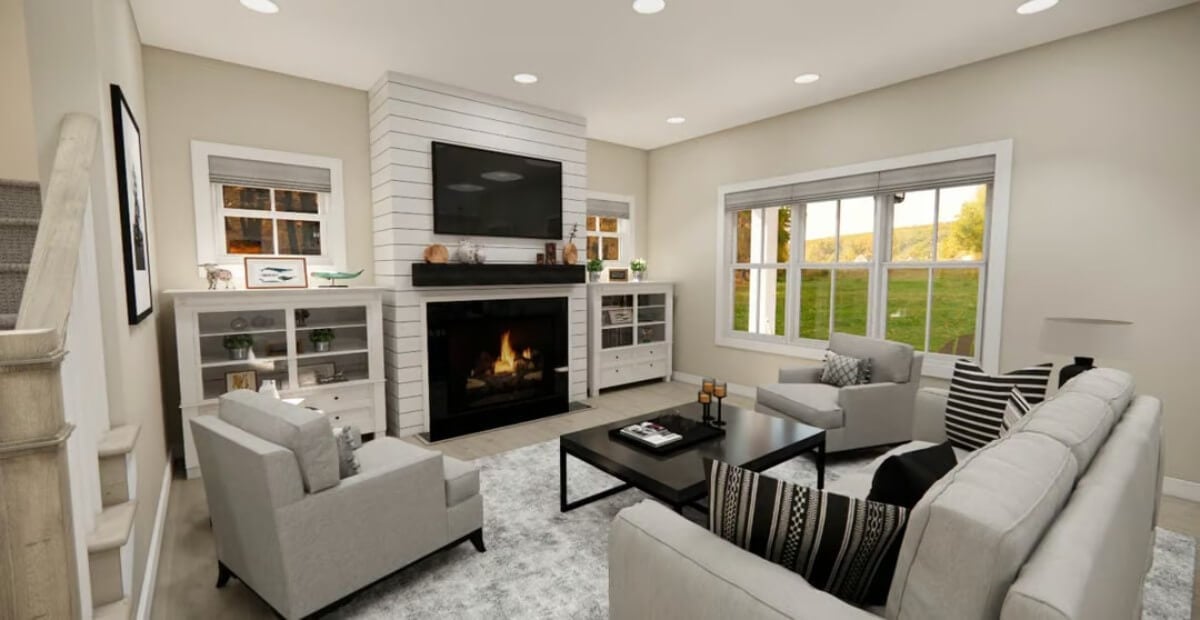
Powder Room
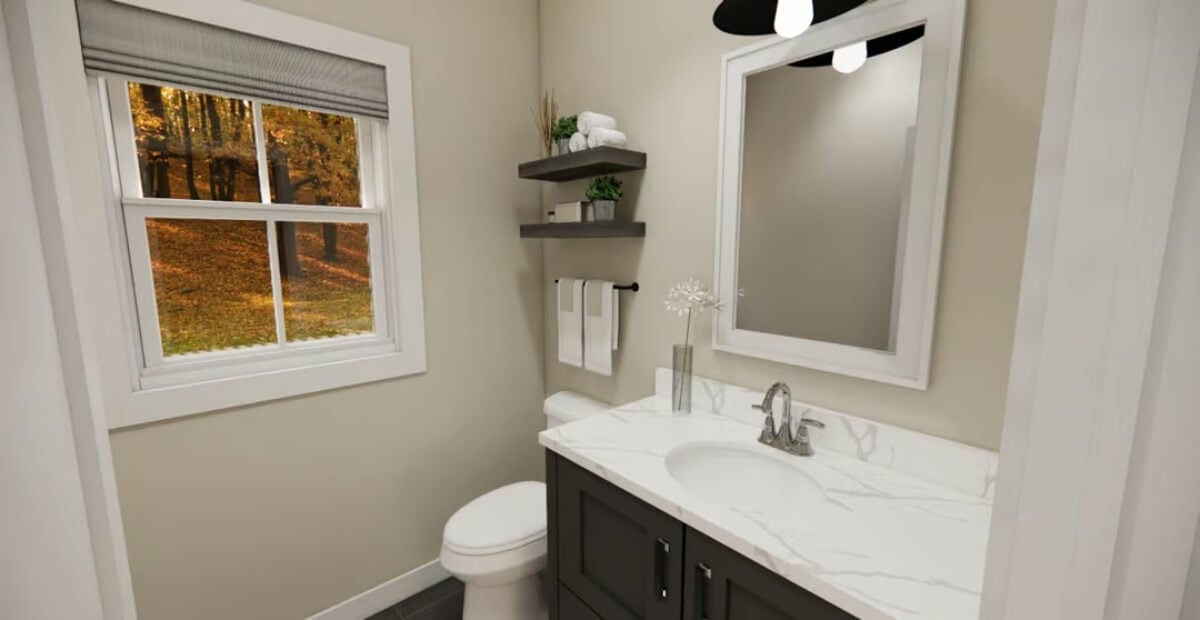
Mudroom
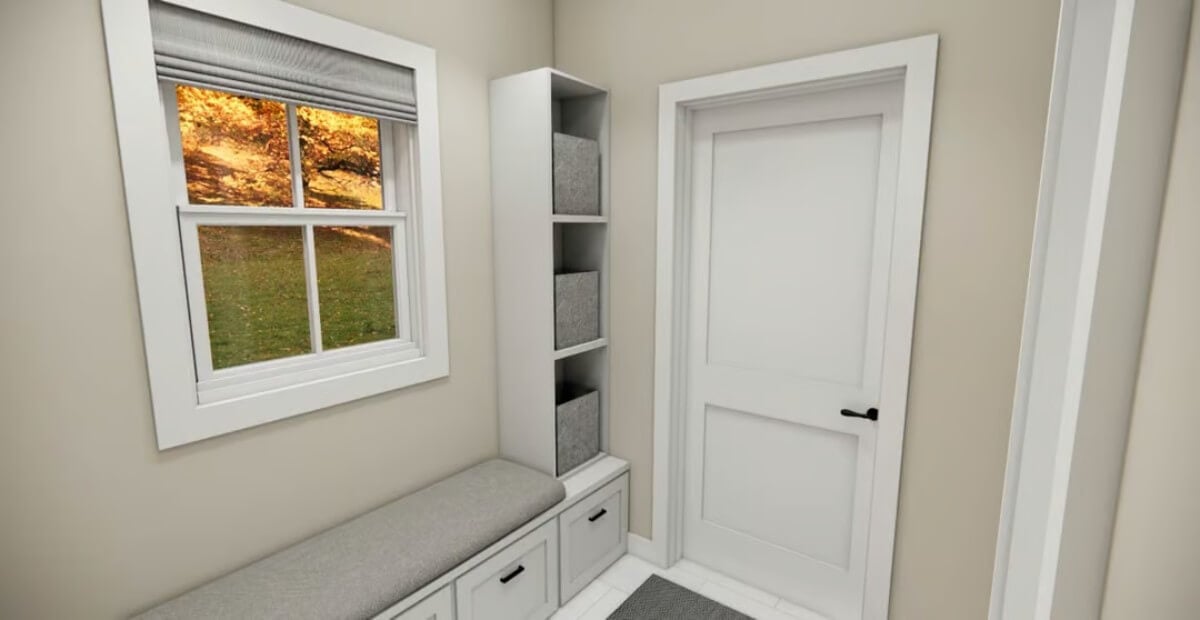
Kitchen
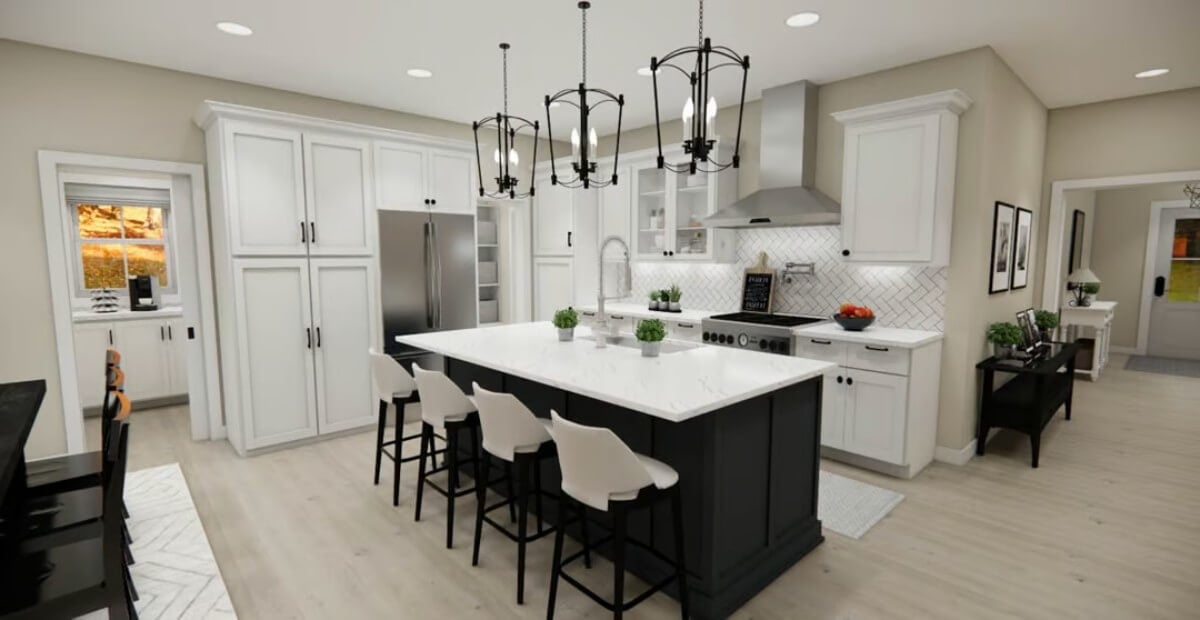
Kitchen
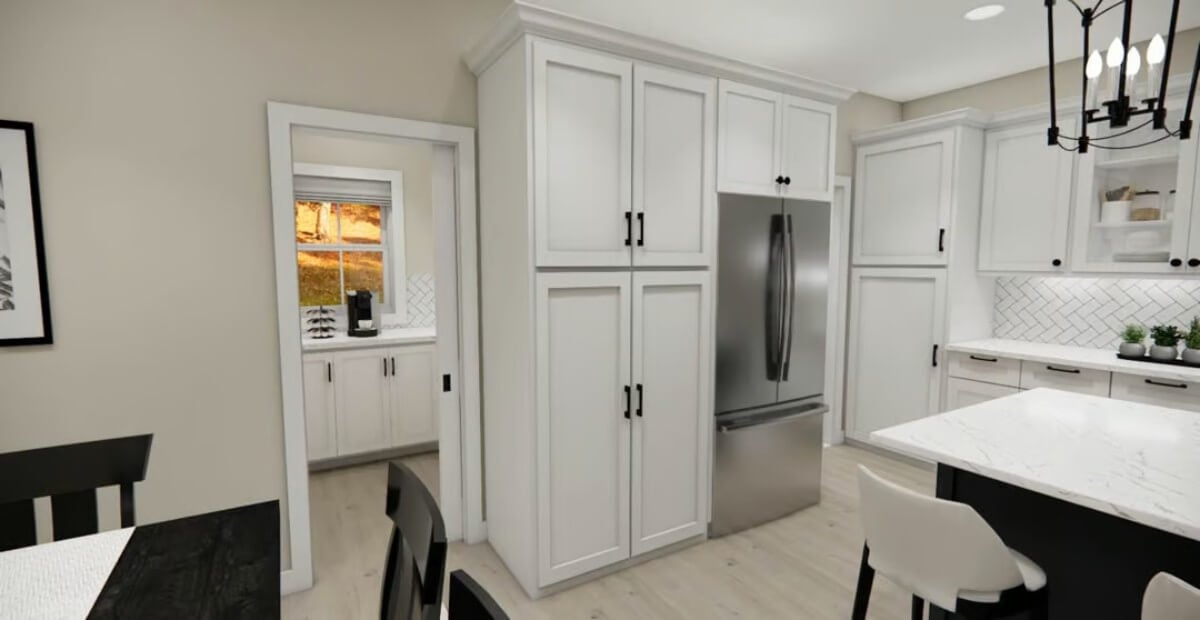
Dining Area
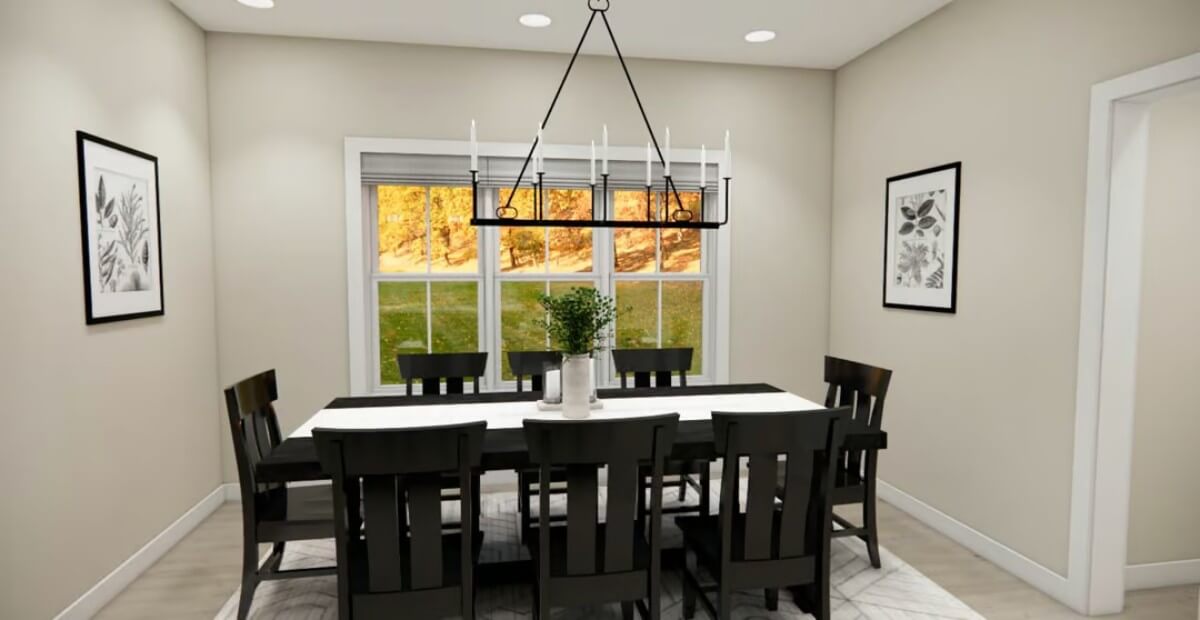
Upstairs Hall
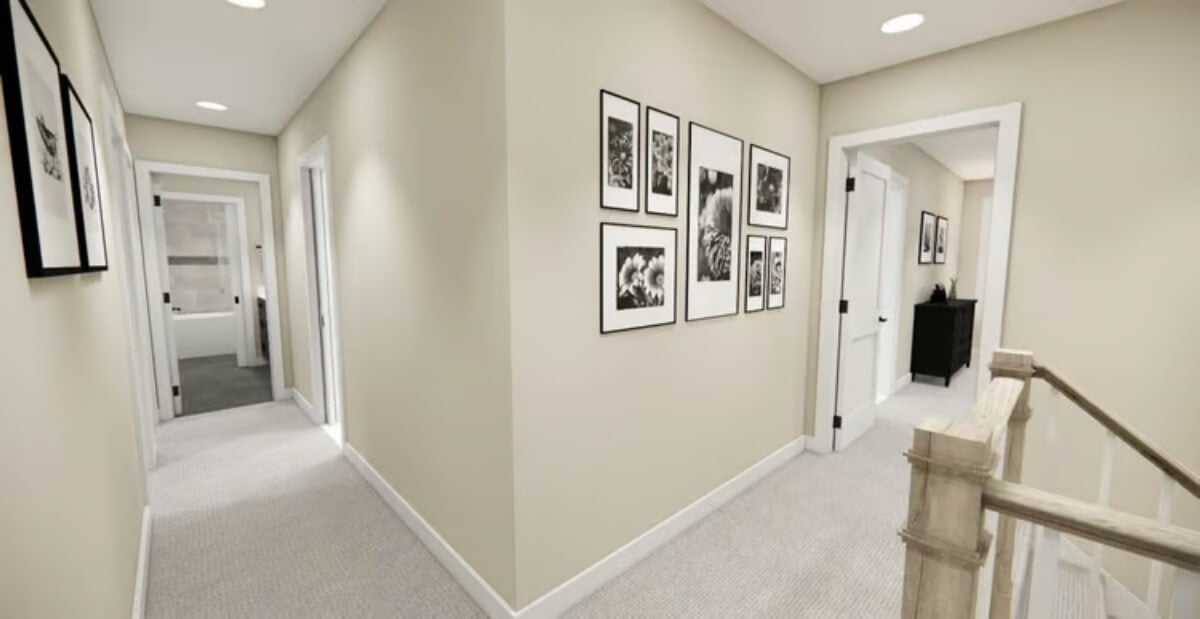
Bedroom
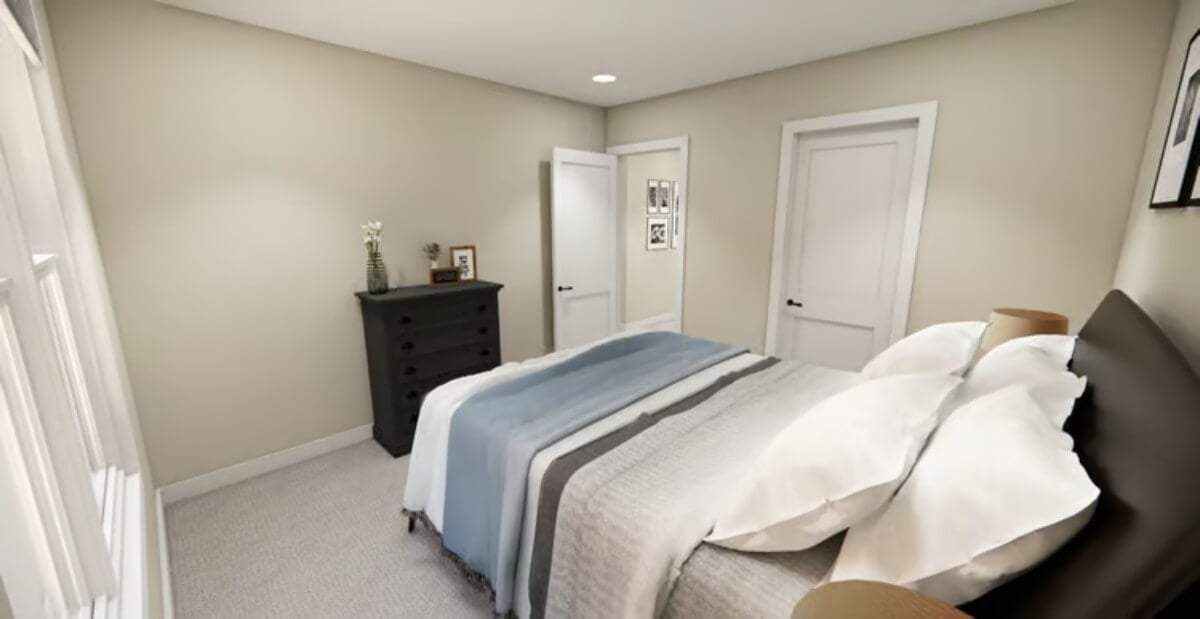
🔥 Create Your Own Magical Home and Room Makeover
Upload a photo and generate before & after designs instantly.
ZERO designs skills needed. 61,700 happy users!
👉 Try the AI design tool here
Bathroom
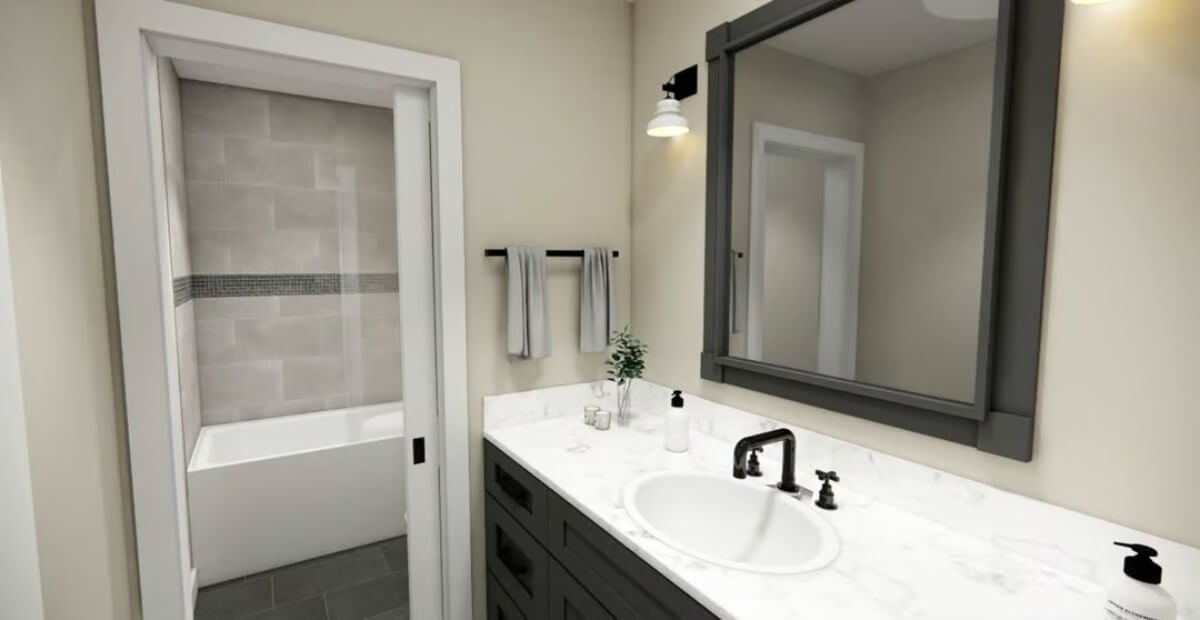
Bedroom
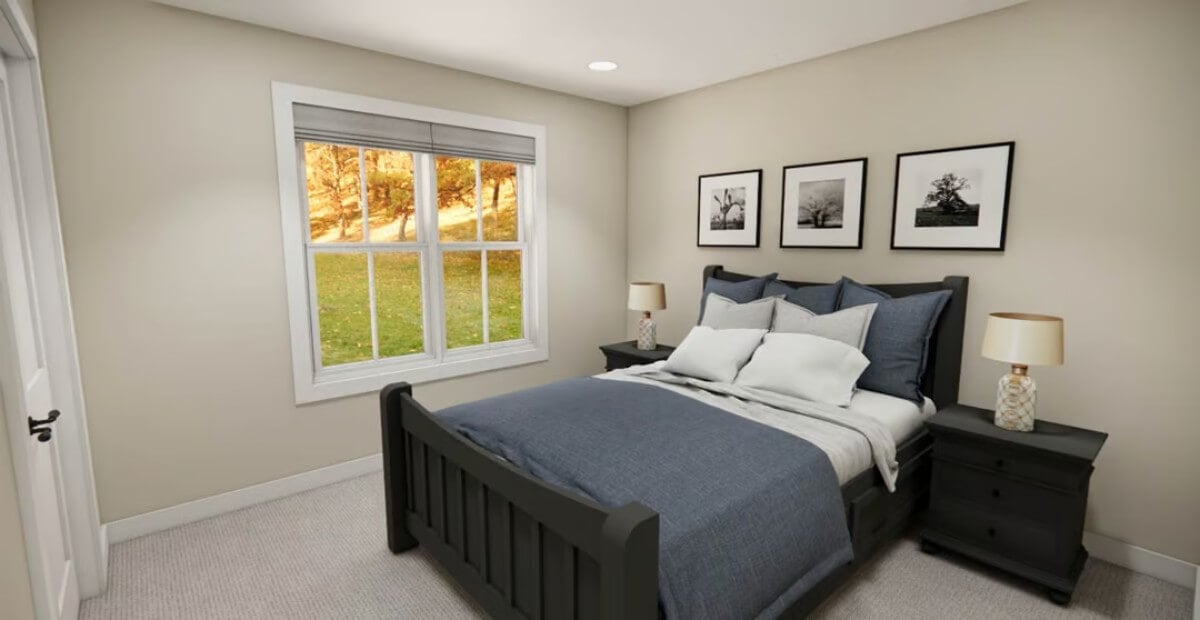
Bedroom

Primary Bedroom
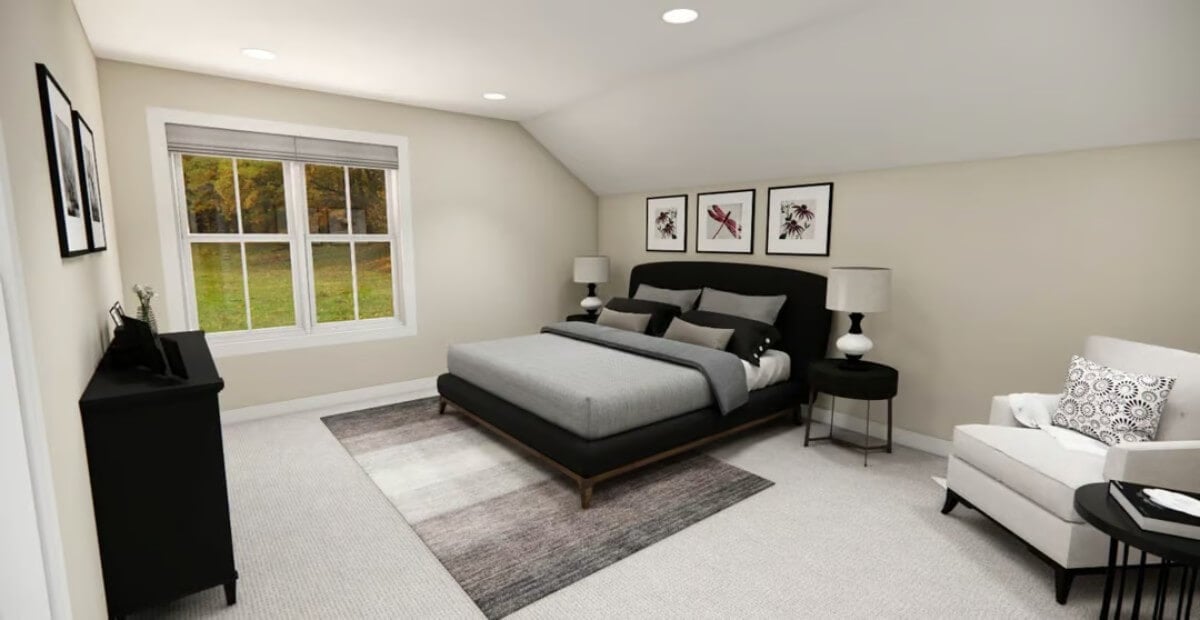
Primary Bathroom
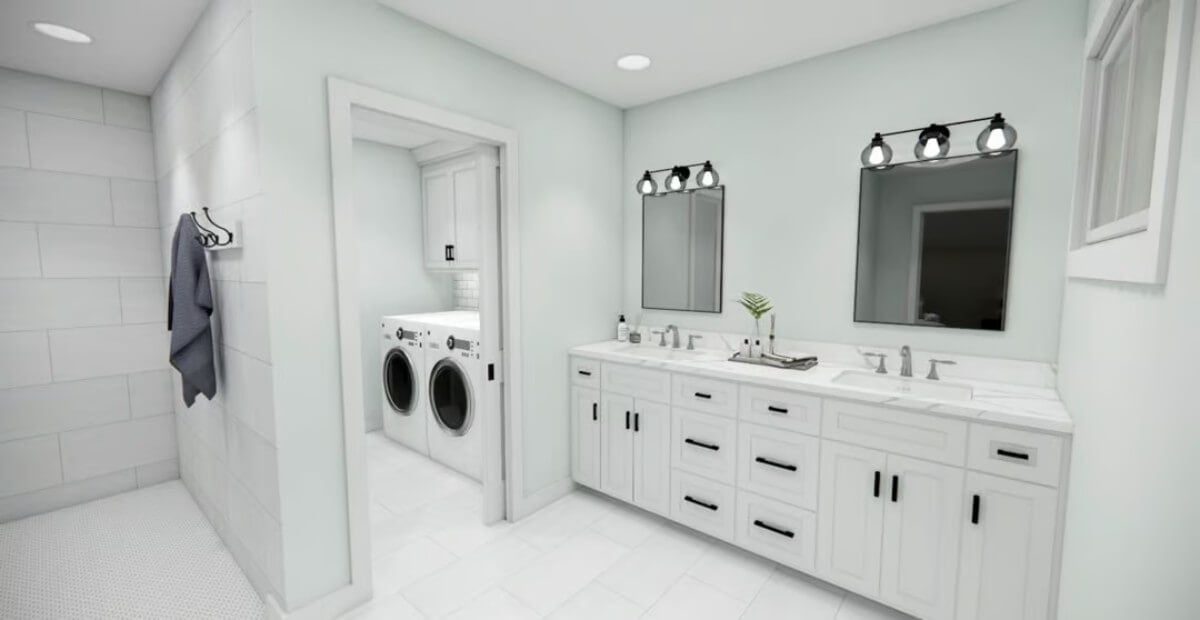
Would you like to save this?
Details
This 4-bedroom traditional home welcomes visitors with a cozy front porch framed by sturdy columns and enhanced by the contrast of shake and horizontal siding. A gabled roof with a charming dormer adds character, while a 2-car garage seamlessly fits the design.
Inside, the foyer ushers you into a bright and open living space anchored by a fireplace in the great room, which flows seamlessly into the kitchen. A central island provides extra workspace and seating, and the adjacent dining area opens to a rear porch for outdoor enjoyment. A handy mudroom connects to the garage, and a private office near the foyer provides a quiet spot for work or study.
Upstairs, the primary suite occupies one corner, featuring a walk-in closet and a well-appointed bath with direct laundry access. Three additional bedrooms share a hall bath, keeping everyone comfortably accommodated.
Conveniently located laundry and storage spaces on this level streamline daily life. Together, the exterior’s classic appeal and the interior’s efficient, family-friendly layout create a timeless home that balances charm and practicality.
Pin It!

Architectural Designs Plan 14899RK






