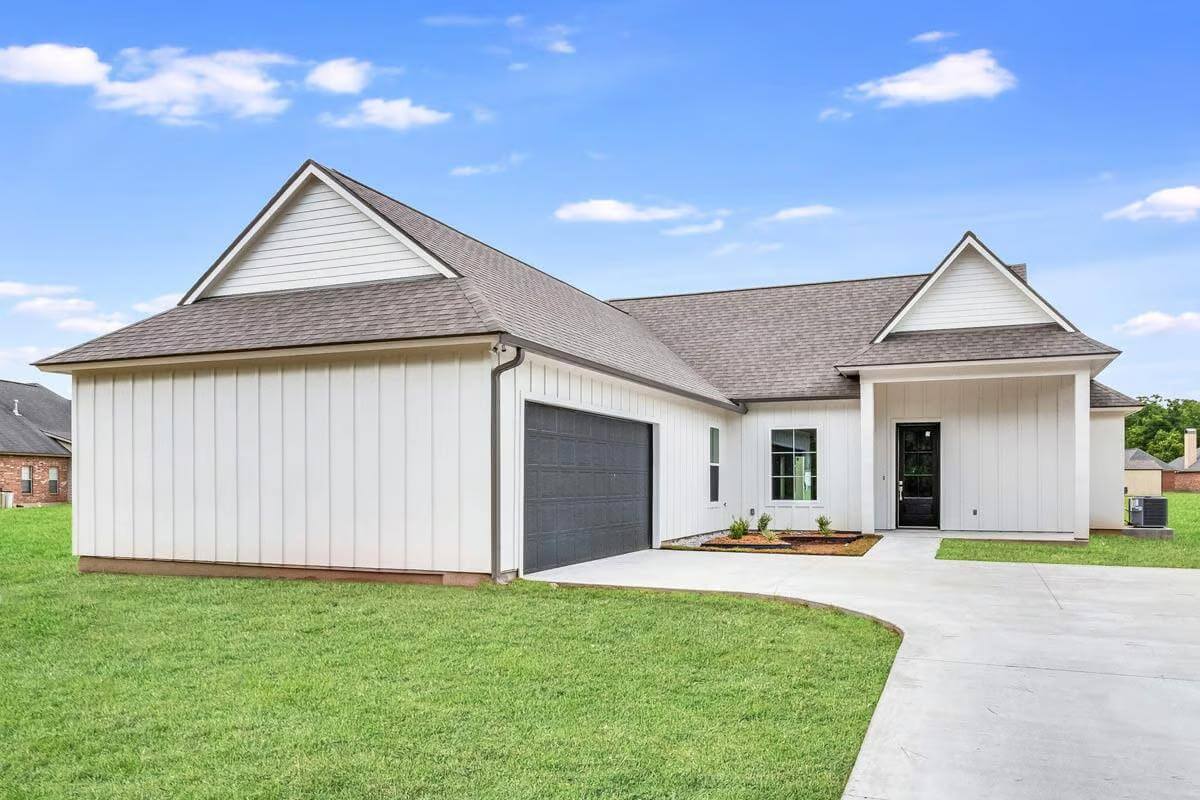
Would you like to save this?
Specifications
- Sq. Ft.: 2,145
- Bedrooms: 4
- Bathrooms: 2
- Stories: 2
- Garage: 2
Main Level Floor Plan

Second Level Floor Plan
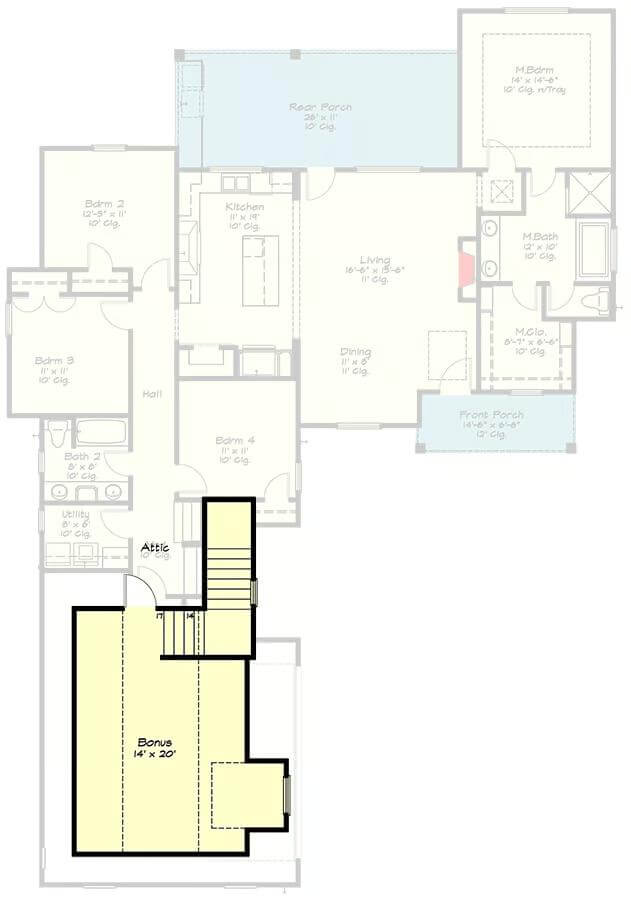
🔥 Create Your Own Magical Home and Room Makeover
Upload a photo and generate before & after designs instantly.
ZERO designs skills needed. 61,700 happy users!
👉 Try the AI design tool here
Entry and Dining Area
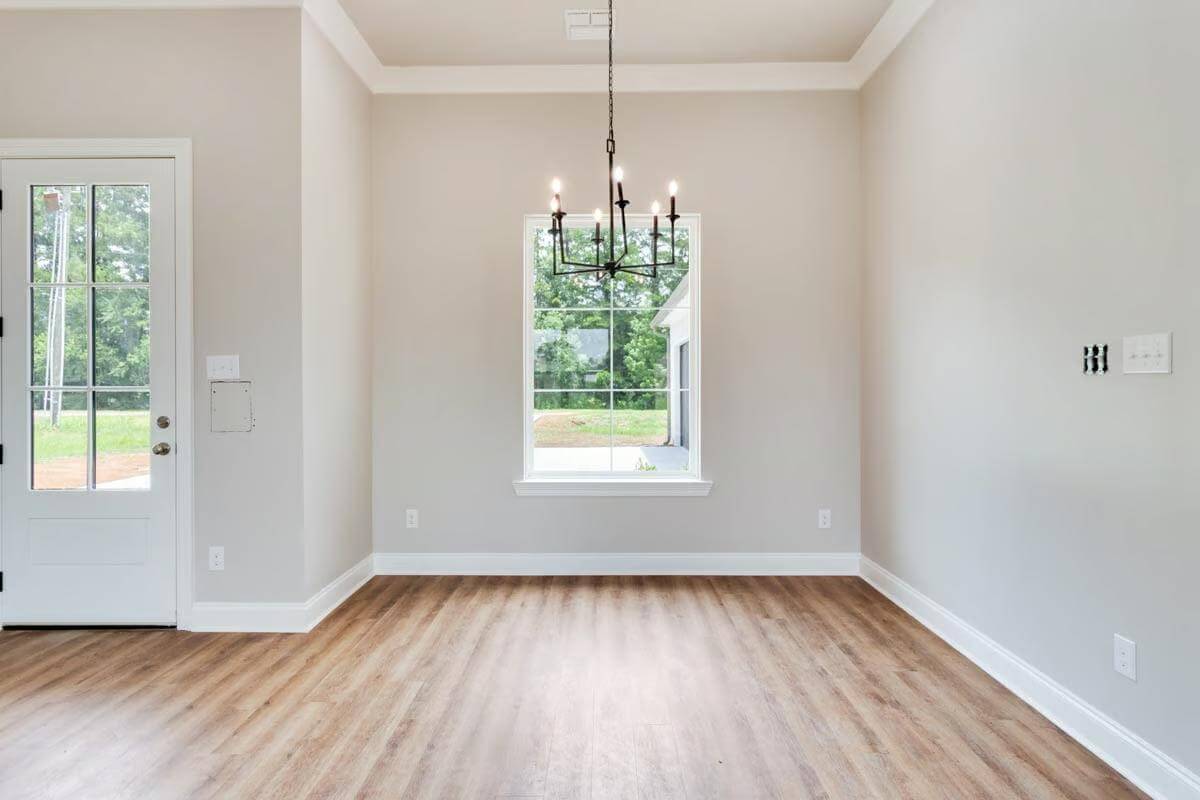
Open-Concept Living
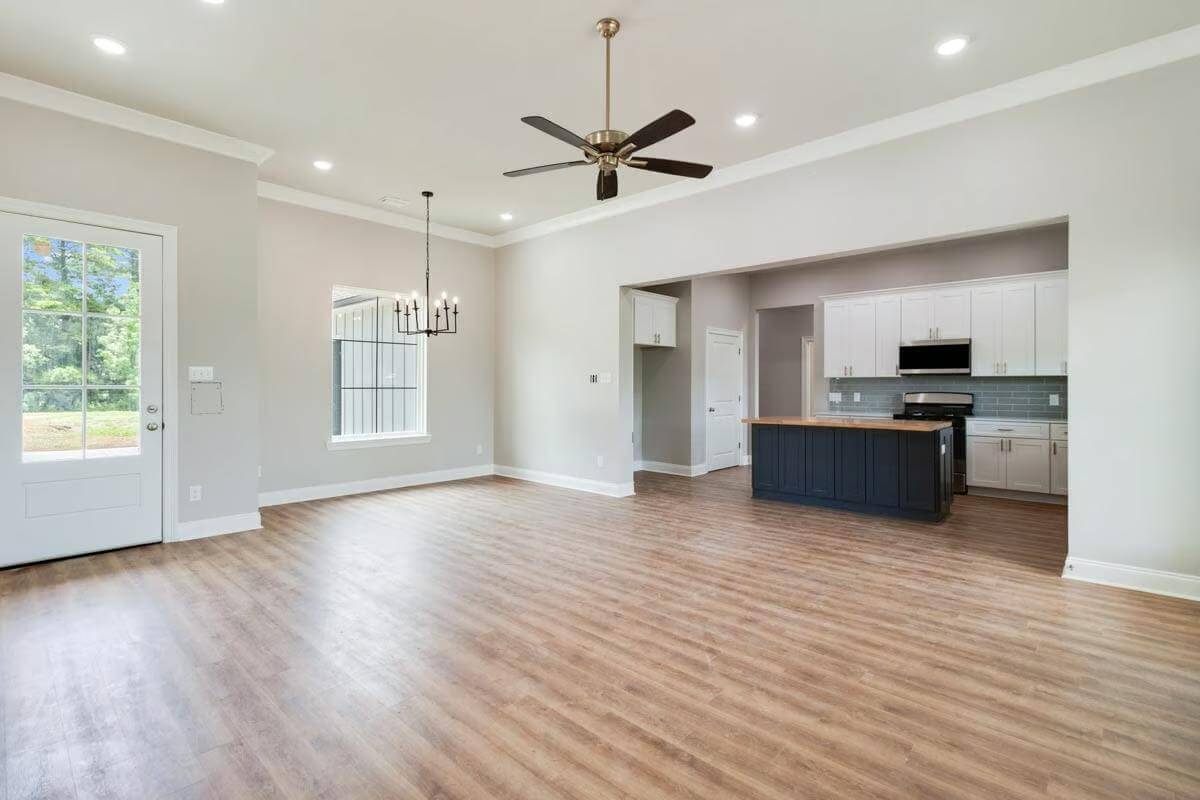
Kitchen
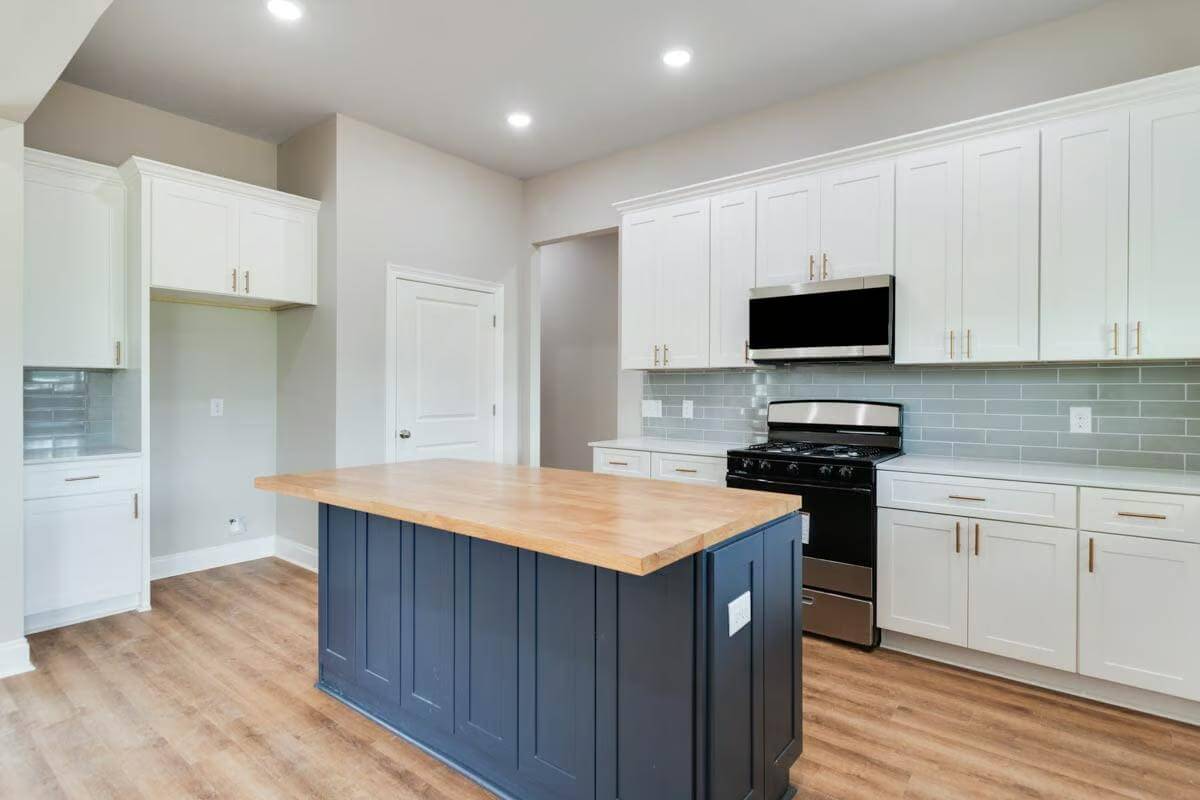
Kitchen
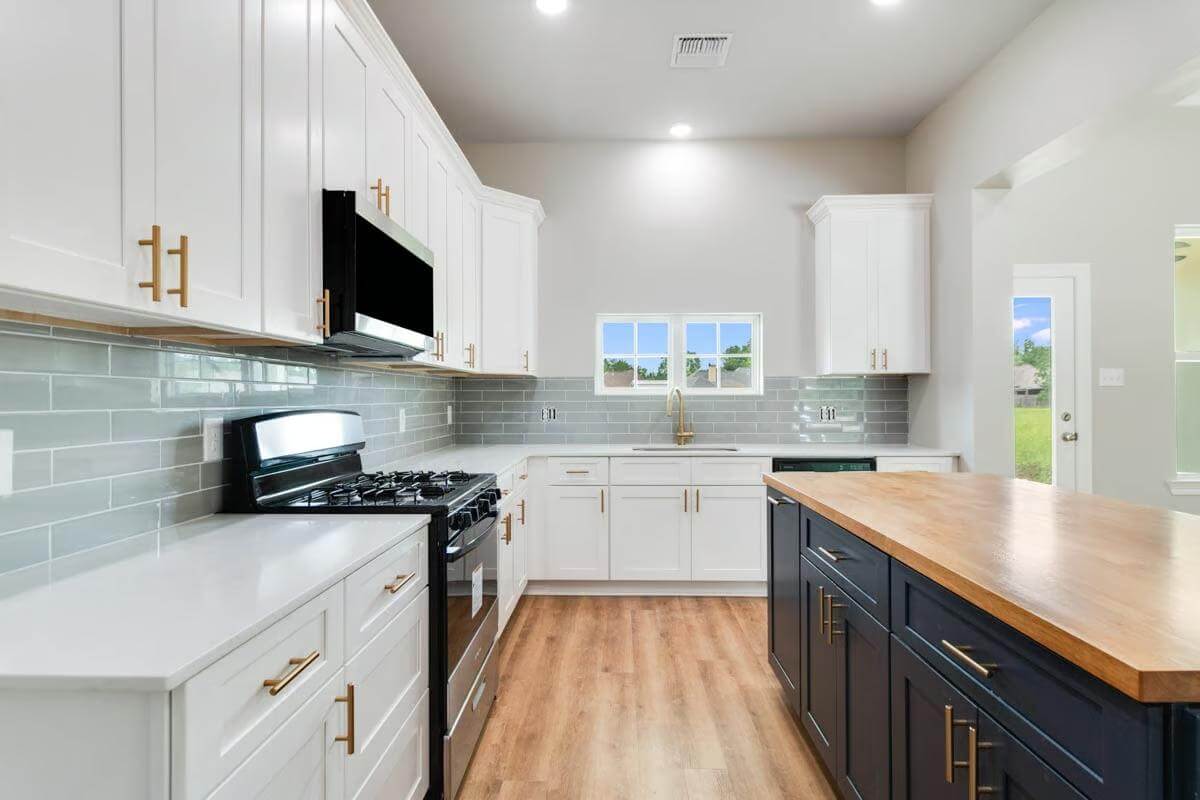
Would you like to save this?
Primary Bedroom
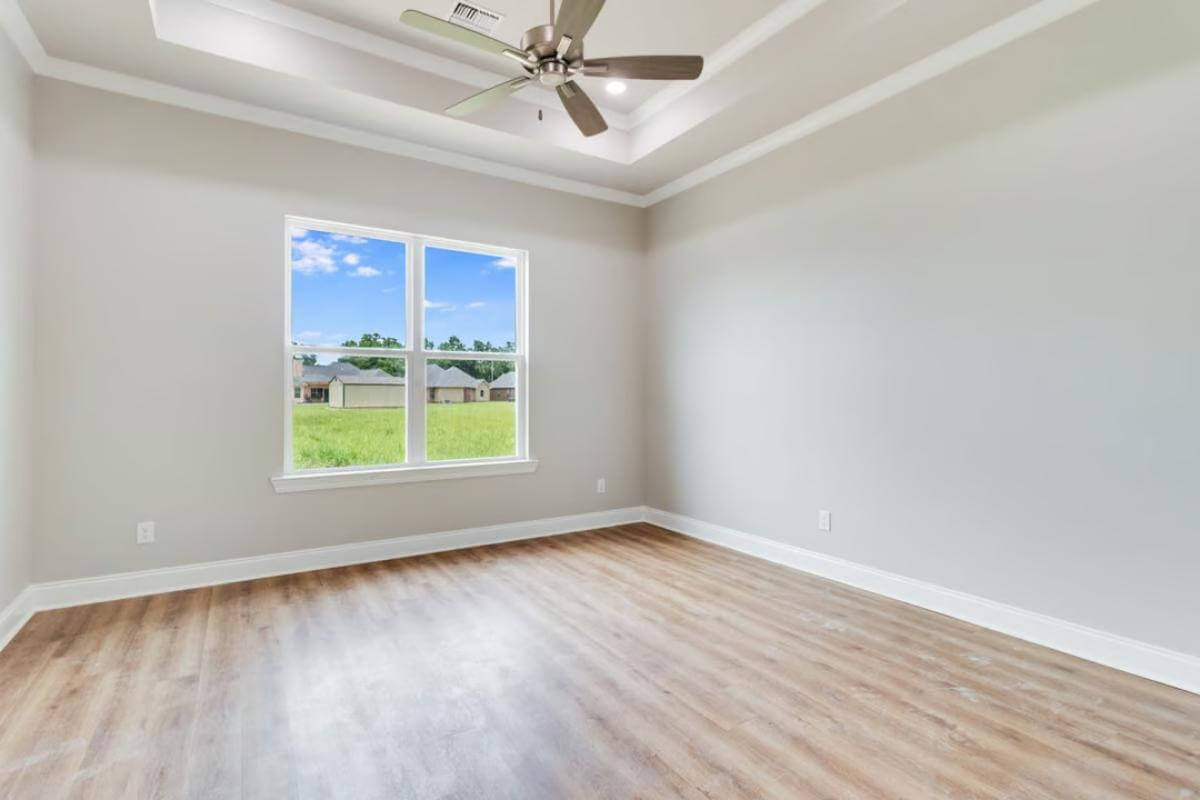
Primary Bathroom
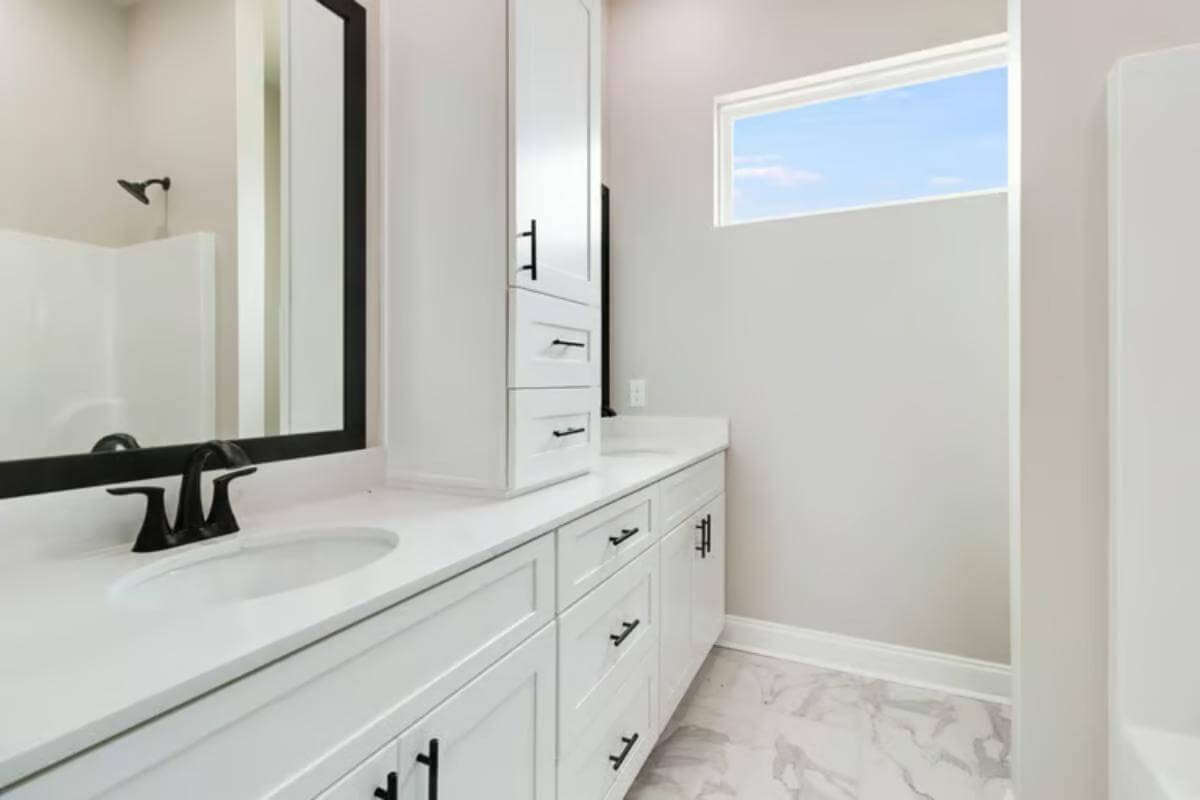
Primary Bathroom
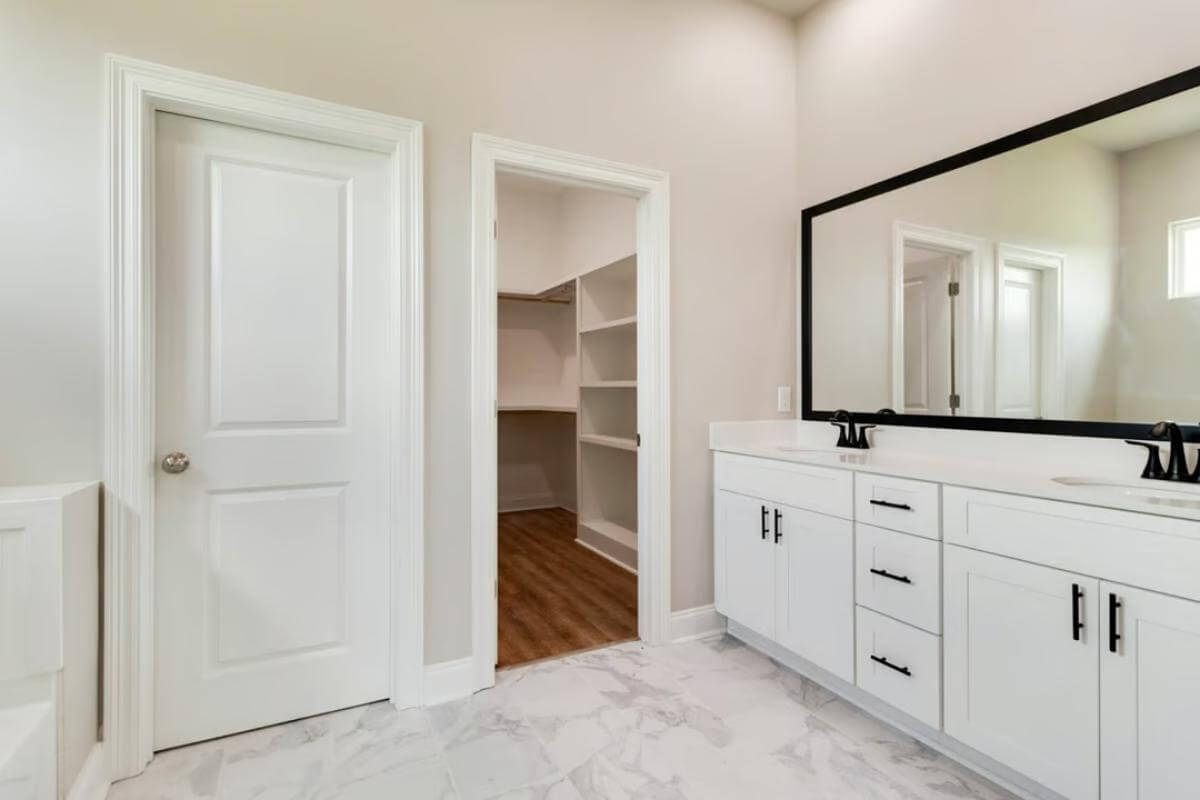
Primary Closet
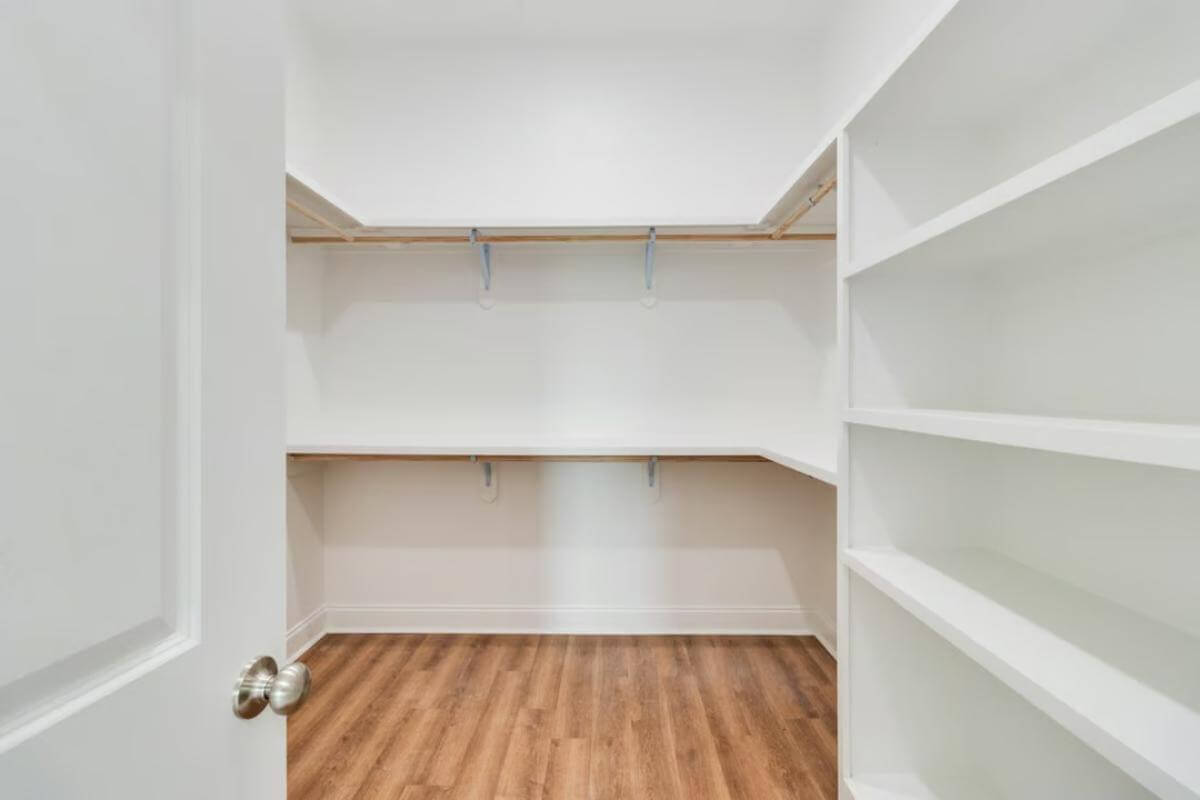
Bedroom
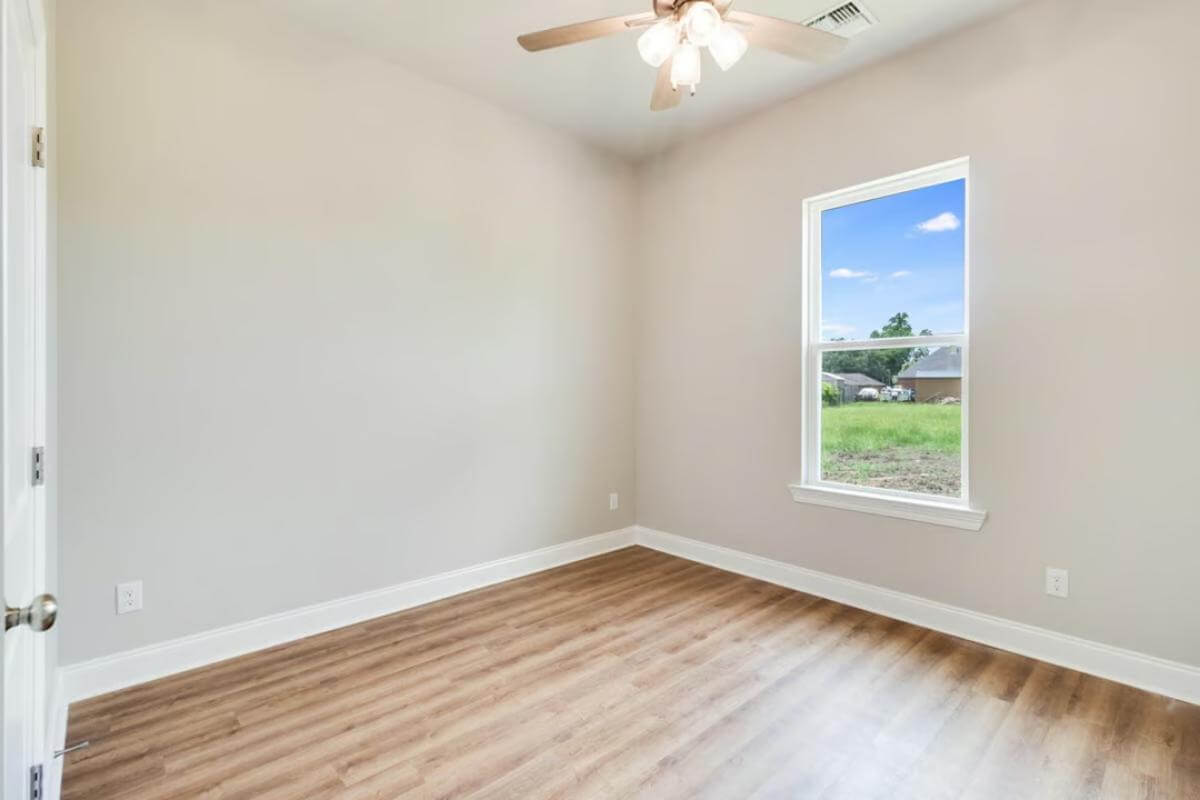
Covered Porch
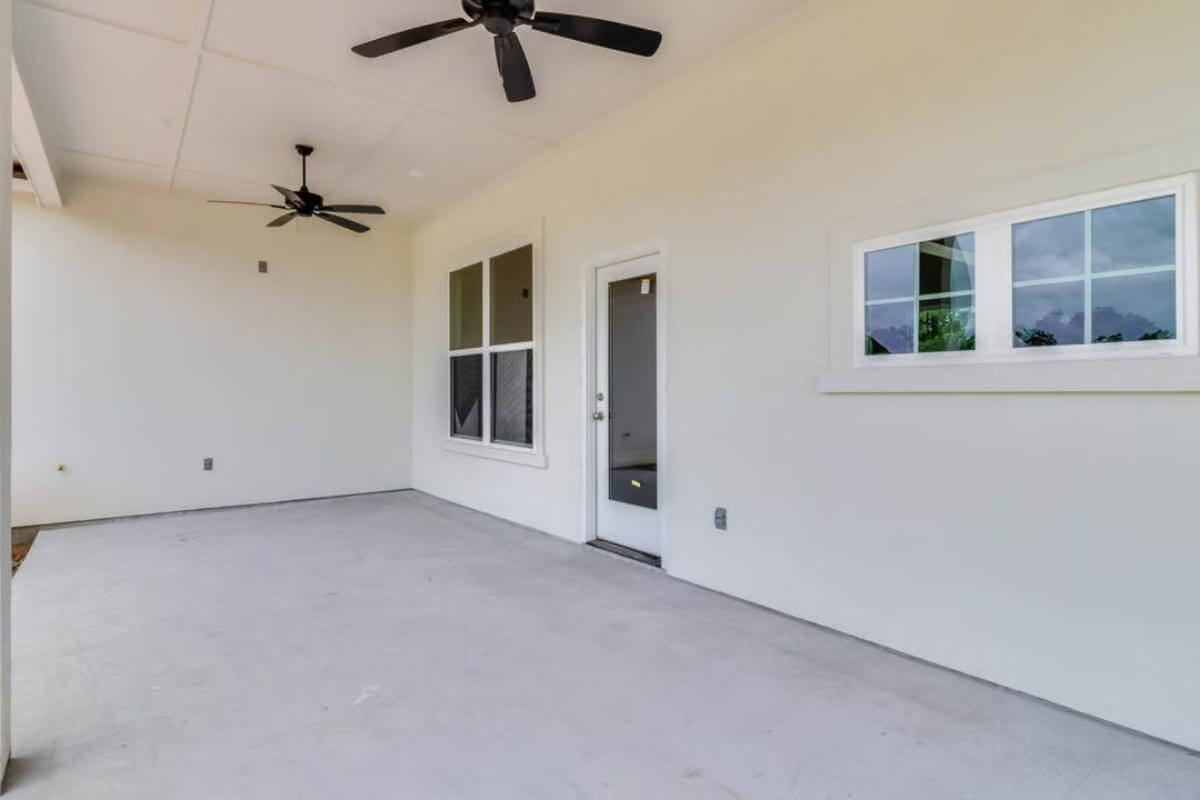
Front Elevation
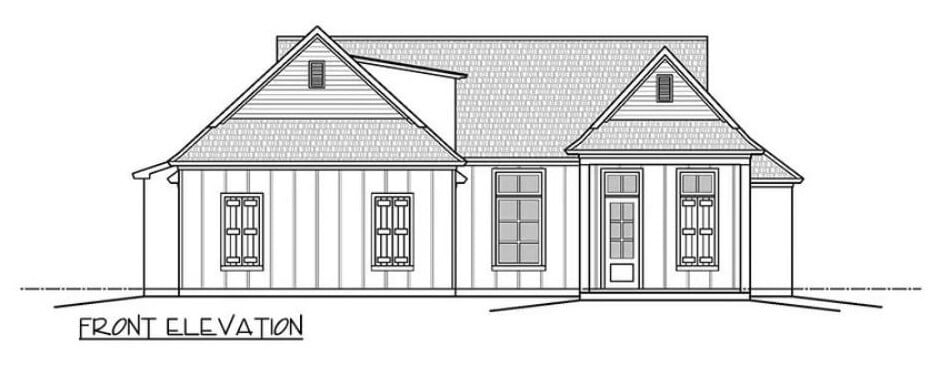
Right Elevation

🔥 Create Your Own Magical Home and Room Makeover
Upload a photo and generate before & after designs instantly.
ZERO designs skills needed. 61,700 happy users!
👉 Try the AI design tool here
Left Elevation

Rear Elevation
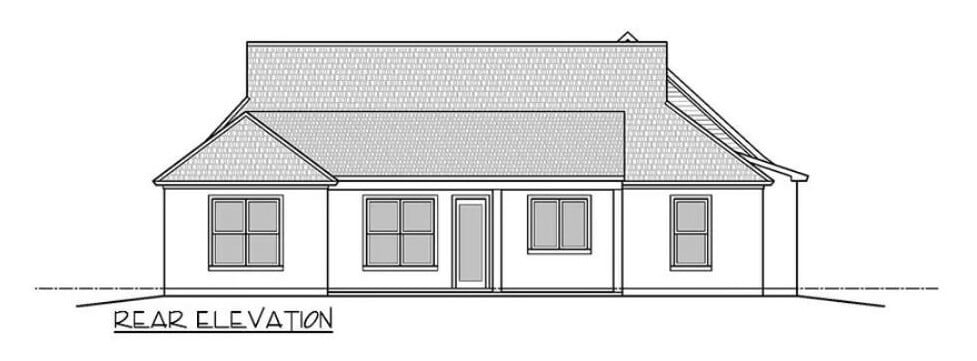
Details
This traditional home blends classic elements with contemporary design, creating a welcoming and stylish exterior. Board and batten siding pairs beautifully with gabled rooflines, while the covered front porch adds character and a warm invitation to the home. A spacious two-car garage with a sleek black door enhances curb appeal and offers convenient access.
Inside, an open floor plan seamlessly connects the kitchen, dining, and living areas, promoting effortless flow and interaction. A large kitchen island anchors the space, offering plenty of prep and seating areas. A rear covered porch extends the living space outdoors, providing a relaxing retreat.
The private primary suite occupies the right wing. It includes a tray ceiling, a spa-like bath, and a walk-in closet. Three additional bedrooms and a shared bathroom across the home create a comfortable layout for family and guests.
A versatile bonus room upstairs is perfect for a media room, home office, or play area. Ample attic storage adds extra convenience, ensuring clutter-free living spaces.
Pin It!
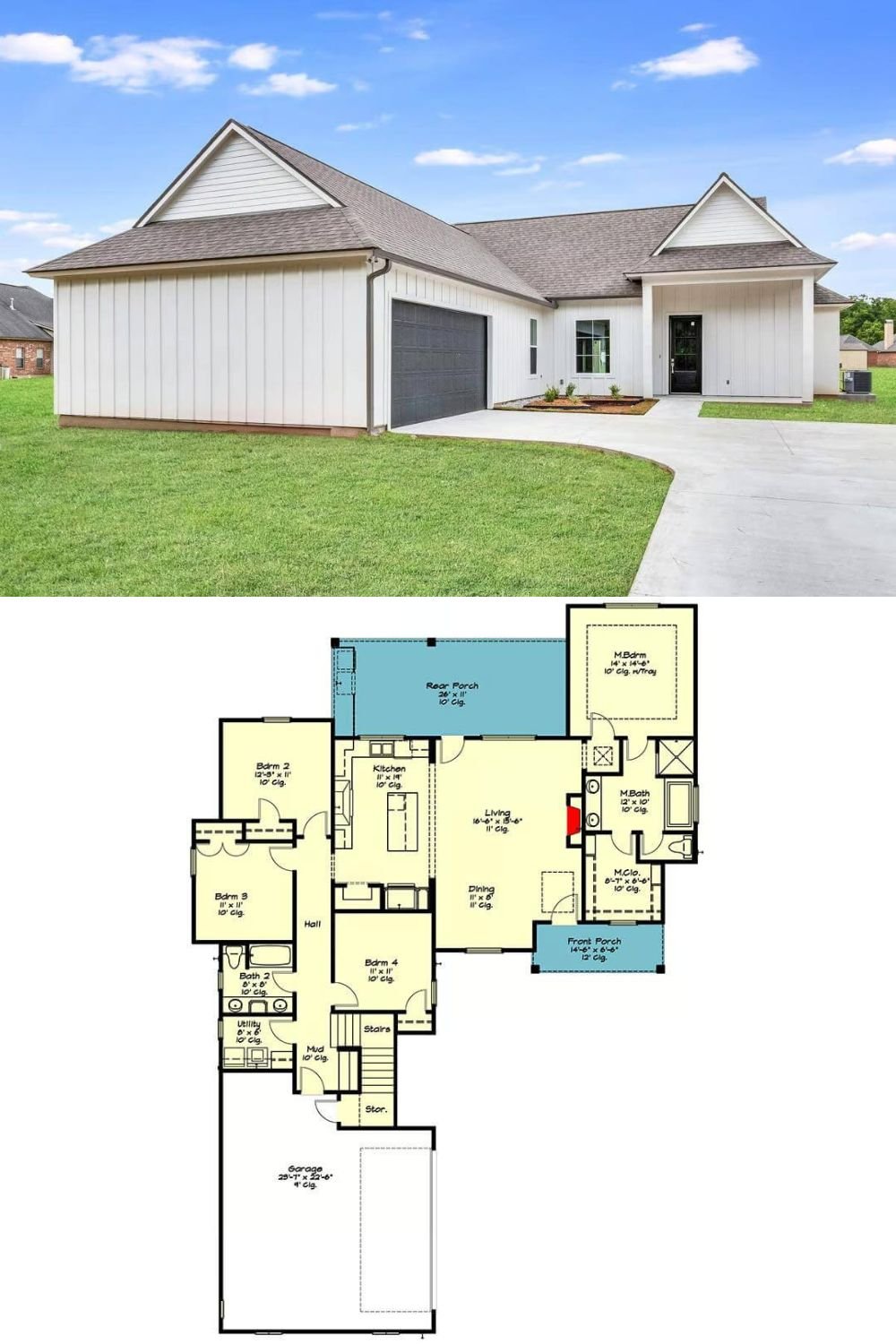
Architectural Designs Plan 125009LEW






