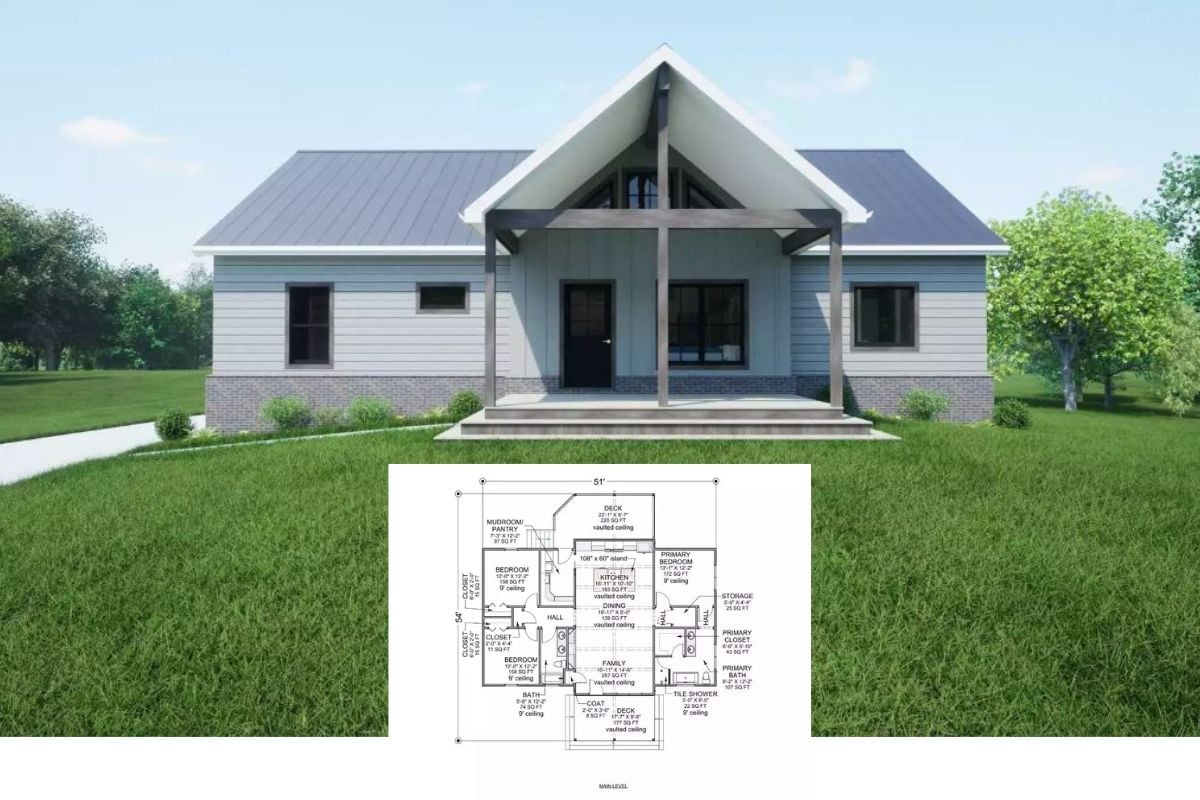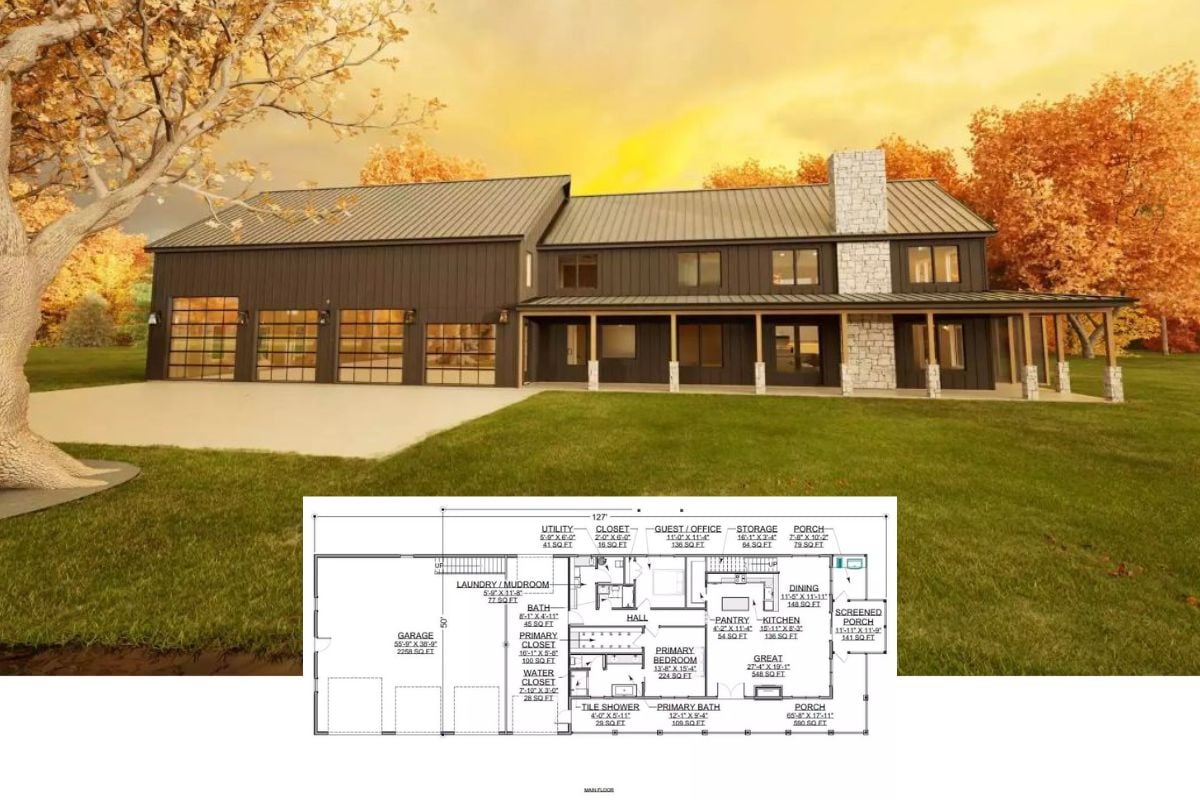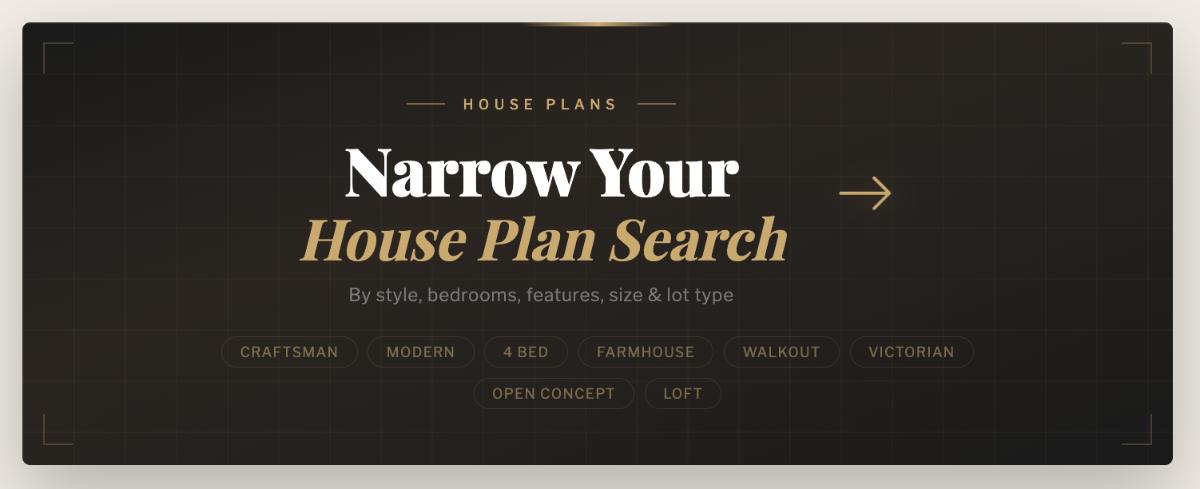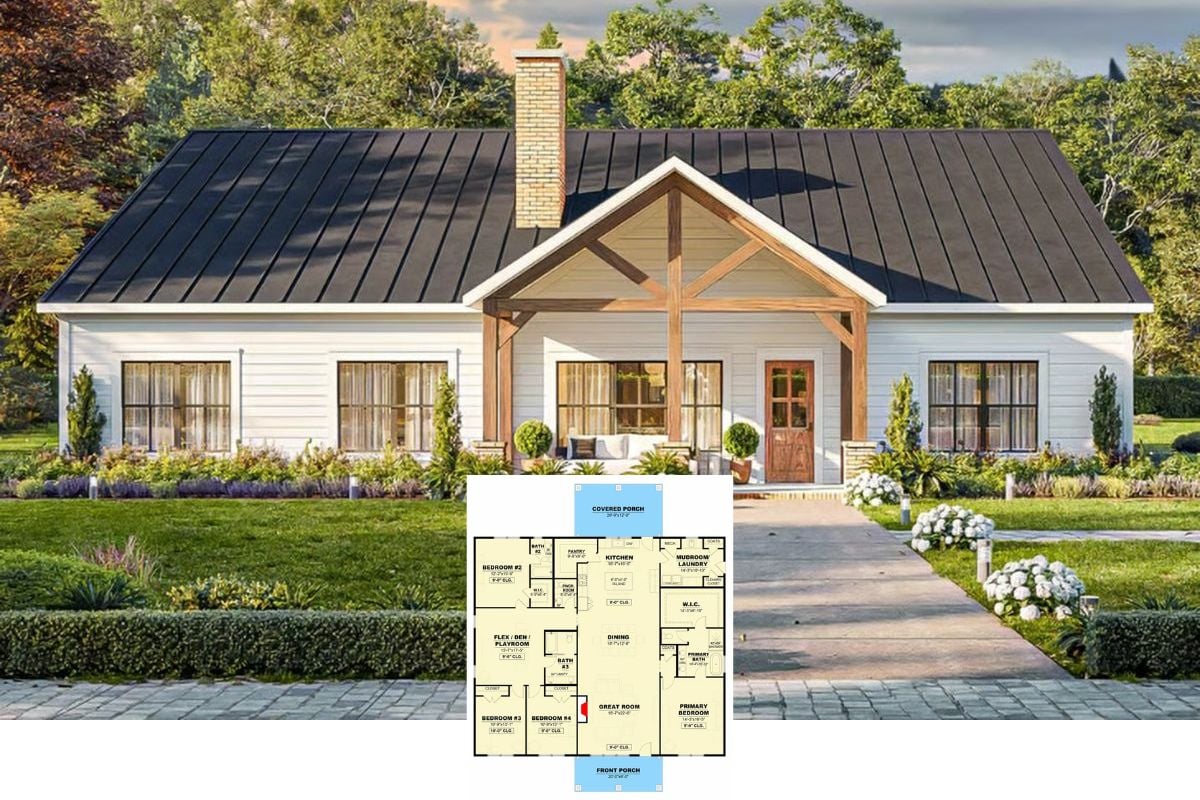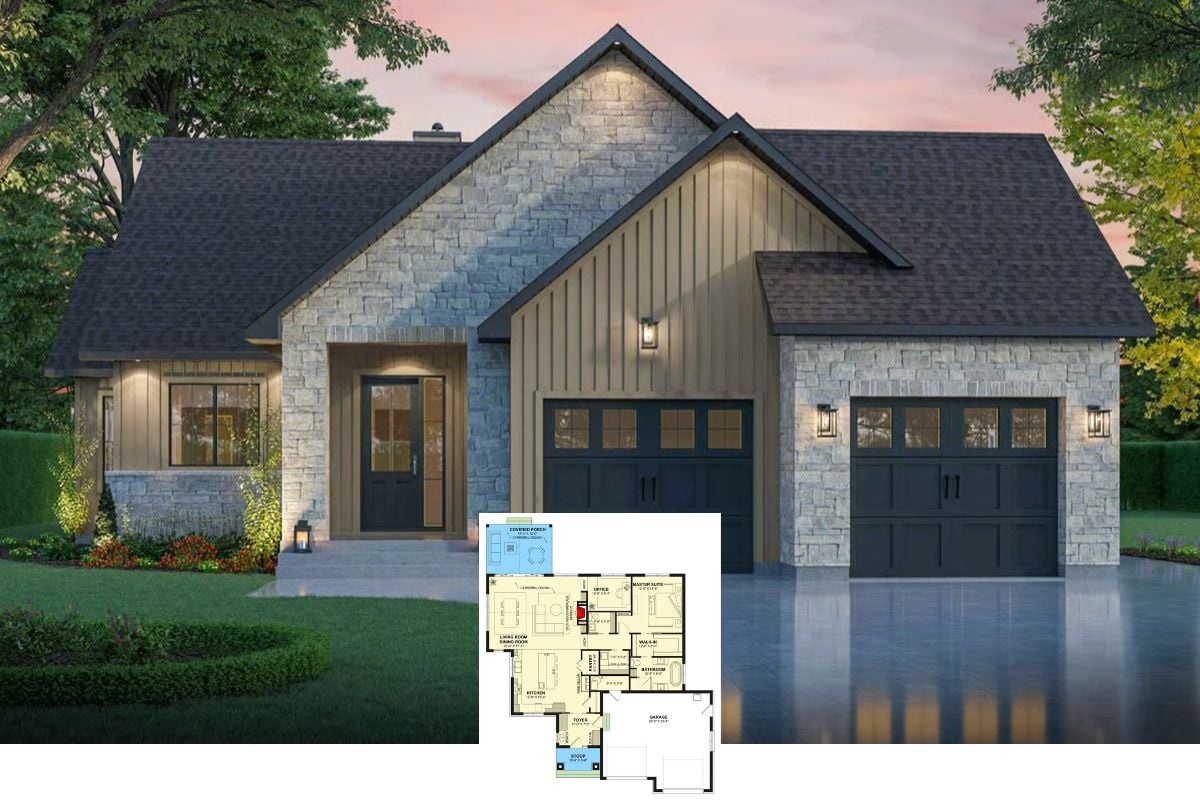
Would you like to save this?
Specifications
- Sq. Ft.: 2,955
- Bedrooms: 4
- Bathrooms: 3.5
- Stories: 2
- Garage: 3
Main Level Floor Plan

Second Level Floor Plan

Study Nook

Dining Area

Great Room

Great Room

Hearth Room

Hearth Room

Kitchen

Kitchen

Kitchen

Primary Bedroom

Primary Bathroom

Primary Bathroom

Primary Bathroom

Front-Left View

Rear-Right View

Rear-Left View

Front-Right View

Details
This hill country home’s exterior exudes classic elegance, blending traditional craftsmanship with modern details. A striking combination of stone and wood siding complements the steeply pitched roof and large windows, which enhance the inviting aesthetic and ensure ample natural light indoors. The welcoming covered porch adds warmth and creates a comfortable outdoor living space ideal for relaxation.
Upon entry, the interior reveals a thoughtful and open layout designed for both comfort and functionality. The spacious great room, accented by a soaring two-story ceiling, forms the home’s centerpiece. Adjacent is the cozy hearth area, flowing effortlessly into the generously sized kitchen, featuring a large island, pantry, and convenient mudroom access to the garage. A dedicated dining space with views towards the covered patio promotes easy entertaining, while the primary suite, privately located on the main level, includes a luxurious bath and expansive closet, providing an ideal retreat.
The second level accommodates three additional bedrooms, each offering comfort and privacy. Bedrooms two and three share a Jack and Jill bathroom and have easy access to linen storage and mechanical rooms, while bedroom four enjoys its own distinct area for added seclusion. The upper floor overlooks the great room and foyer below, enhancing openness and connectivity throughout the home.
Pin It!

Architectural Designs Plan 62550DJ

