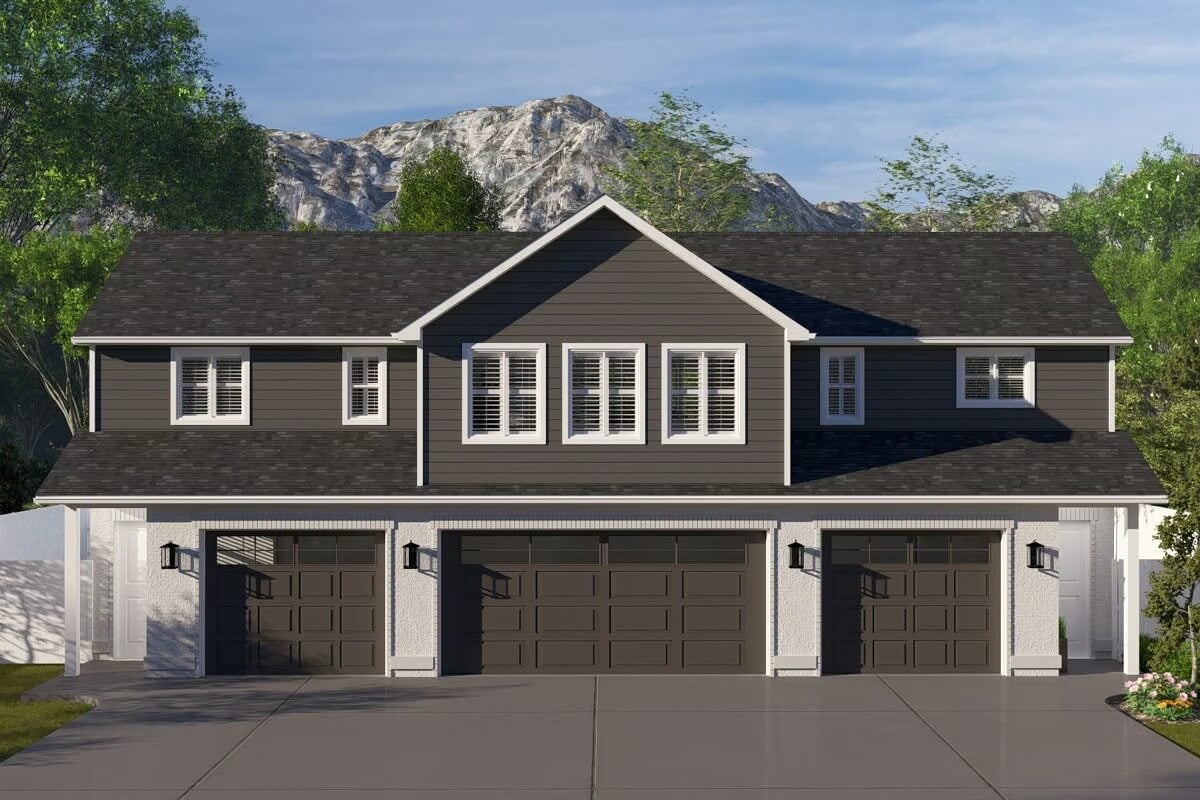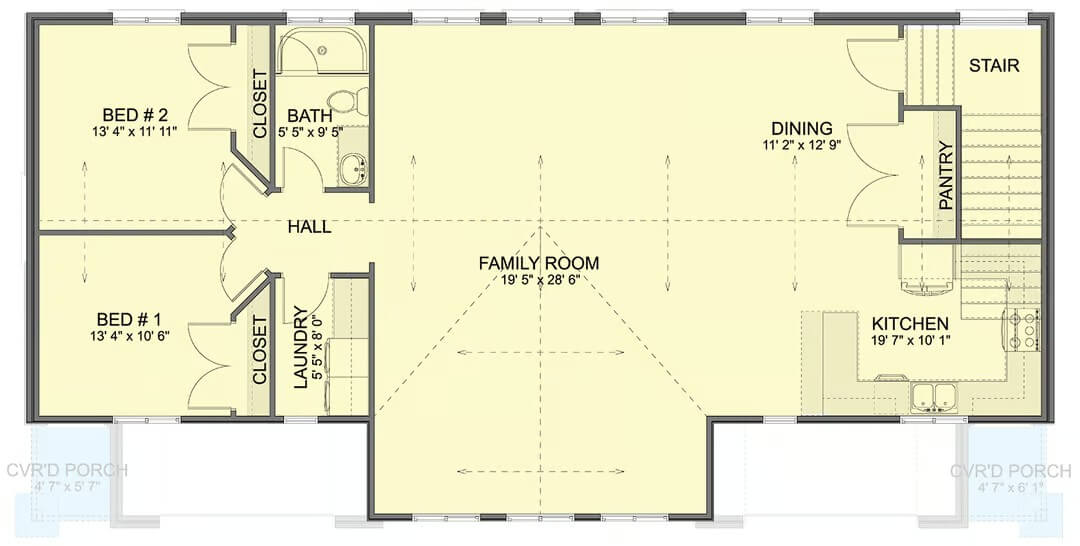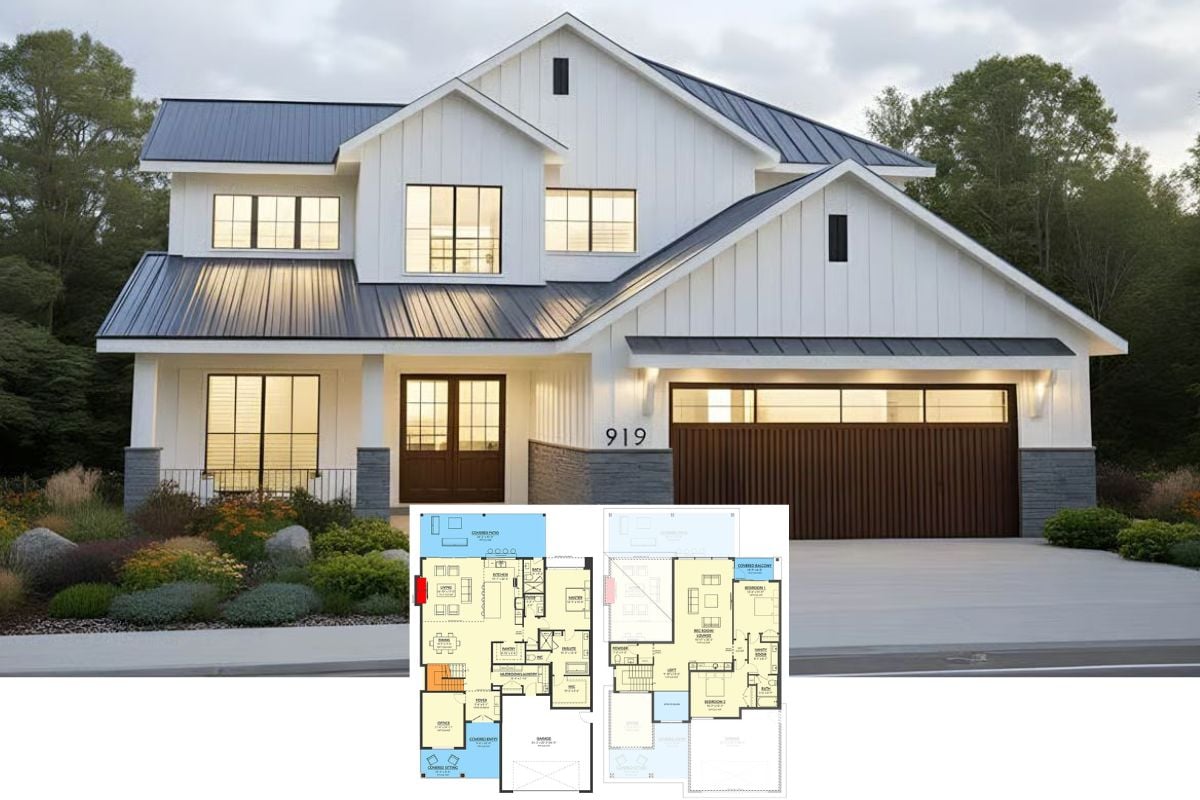
Would you like to save this?
Specifications
- Sq. Ft.: 1,787
- Bedrooms: 2
- Bathrooms: 2
- Stories: 2
- Garage: 4
Main Level Floor Plan

Second Level Floor Plan

🔥 Create Your Own Magical Home and Room Makeover
Upload a photo and generate before & after designs instantly.
ZERO designs skills needed. 61,700 happy users!
👉 Try the AI design tool here
Front View

Right View

Rear View

Left View

Would you like to save this?
Open-Concept Living

Dining Area

Kitchen

Dining Area and Kitchen

Living Room

Kitchen

Living Room

Living Room

🔥 Create Your Own Magical Home and Room Makeover
Upload a photo and generate before & after designs instantly.
ZERO designs skills needed. 61,700 happy users!
👉 Try the AI design tool here
Details
This traditional carriage home showcases a symmetrical facade with an attractive combination of siding and stone detailing, and shutters and multi-pane windows that offer visual appeal while allowing abundant natural light inside. A generously sized 4-car garage provides ample parking and storage, while covered porches on each side of the home extend a warm welcome and create inviting spaces to enjoy the outdoors.
On the ground floor, the entry hall opens off one of the covered porches, leading into the expansive garage. This level also features a handy bathroom near the entry—ideal for quick cleanups.
Upstairs, the heart of the home centers on a large open-concept living area that effortlessly combines a family room, dining space, and kitchen. The kitchen, complete with a pantry, is set just off the dining area for convenient meal preparation and serving.
Two bedrooms and a shared hall bathroom cluster together, along with a laundry room that’s conveniently located nearby. This thoughtful layout makes everyday living and entertaining a breeze.
Pin It!

Architectural Designs Plan 61571UT






