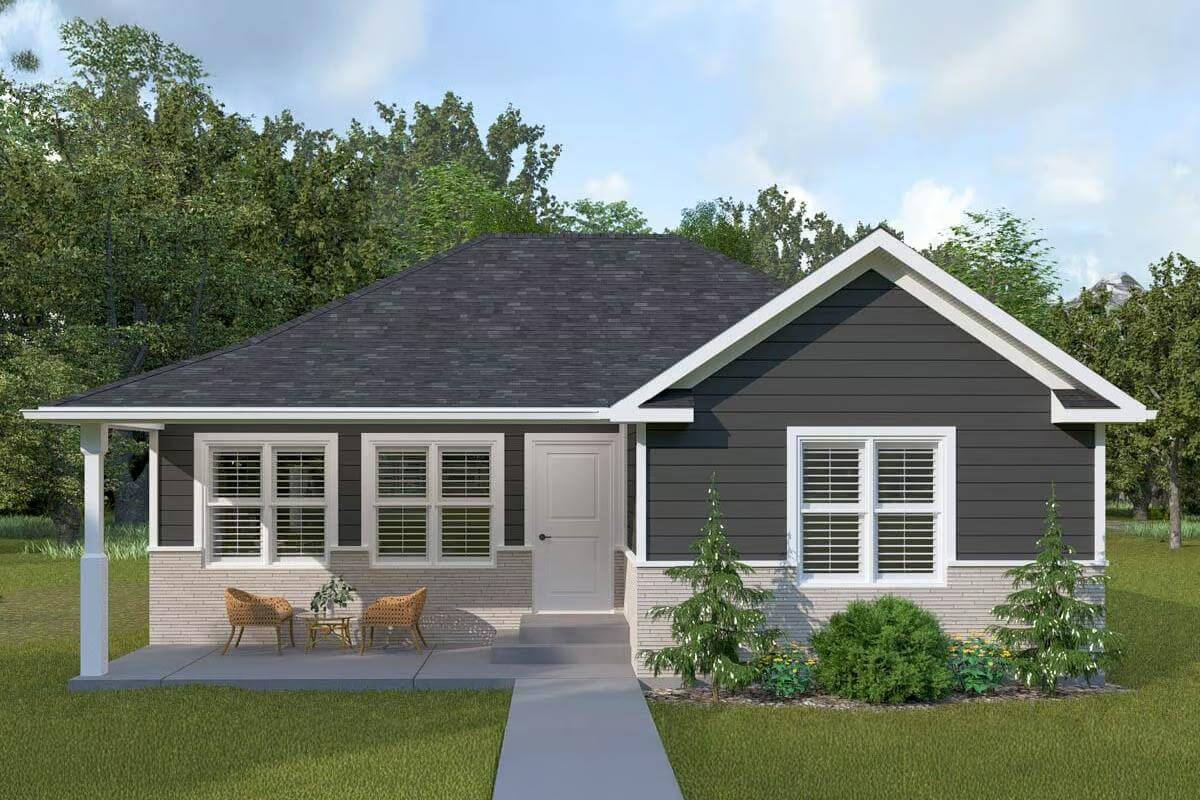
Would you like to save this?
Specifications
- Sq. Ft.: 872
- Bedrooms: 2
- Bathrooms: 1
- Stories: 1
The Floor Plan
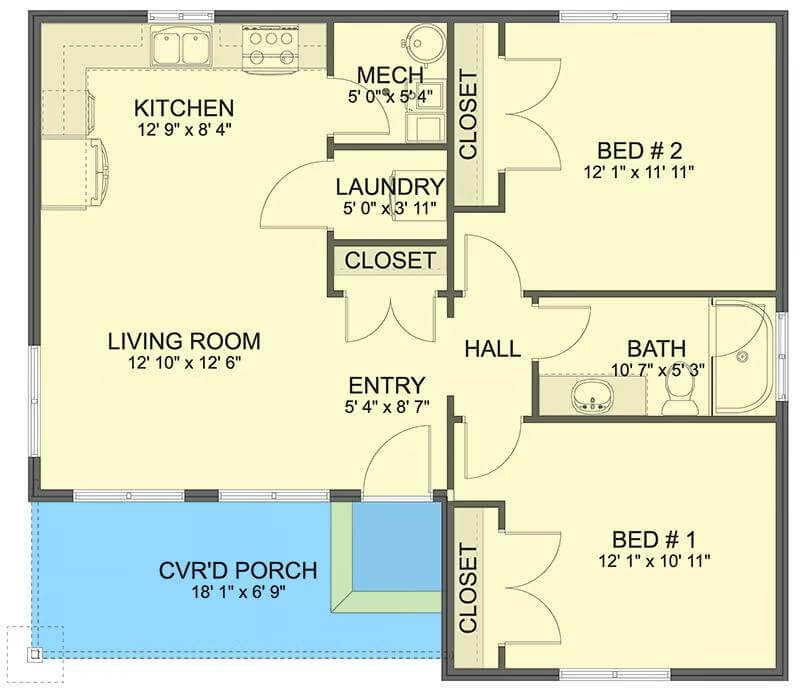
Front-Right View
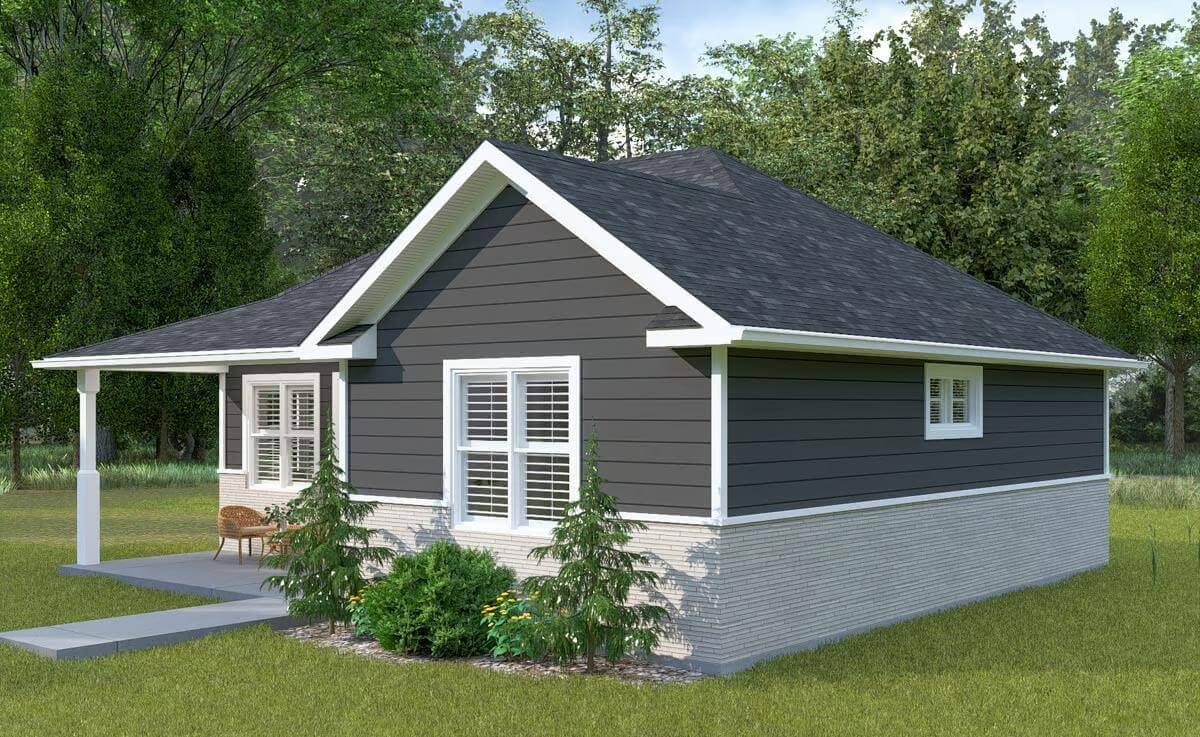
🔥 Create Your Own Magical Home and Room Makeover
Upload a photo and generate before & after designs instantly.
ZERO designs skills needed. 61,700 happy users!
👉 Try the AI design tool here
Right-Rear View
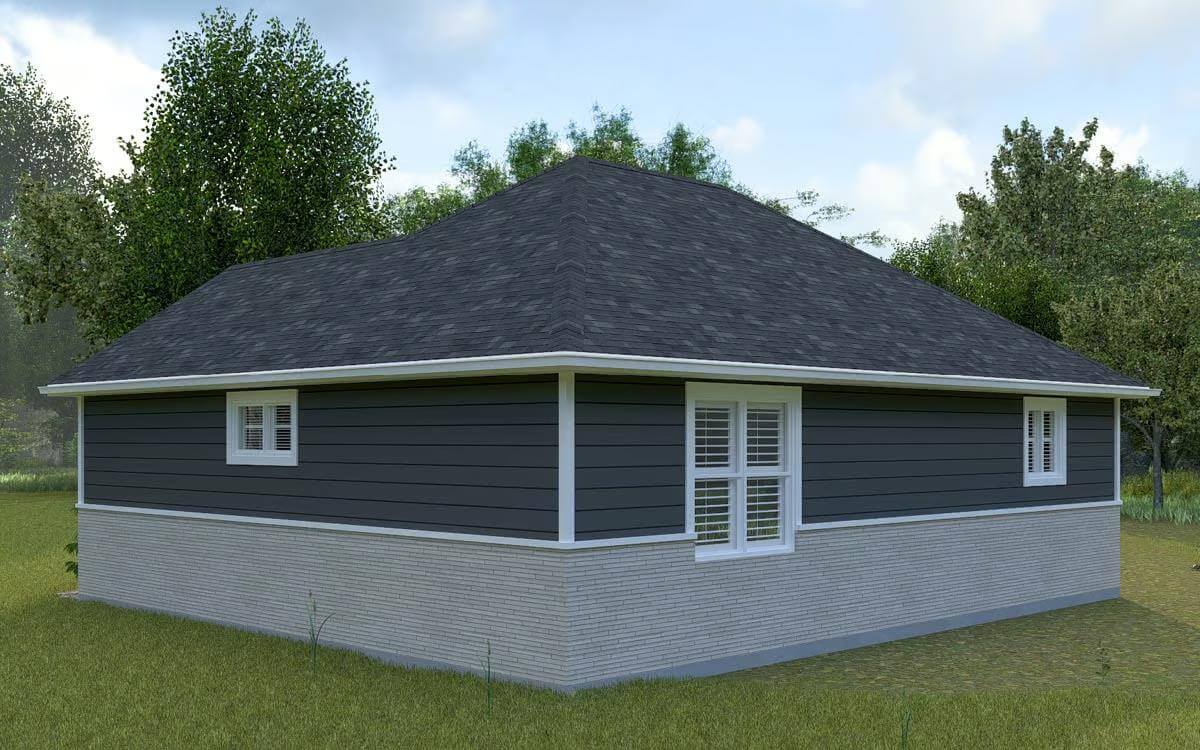
Left View
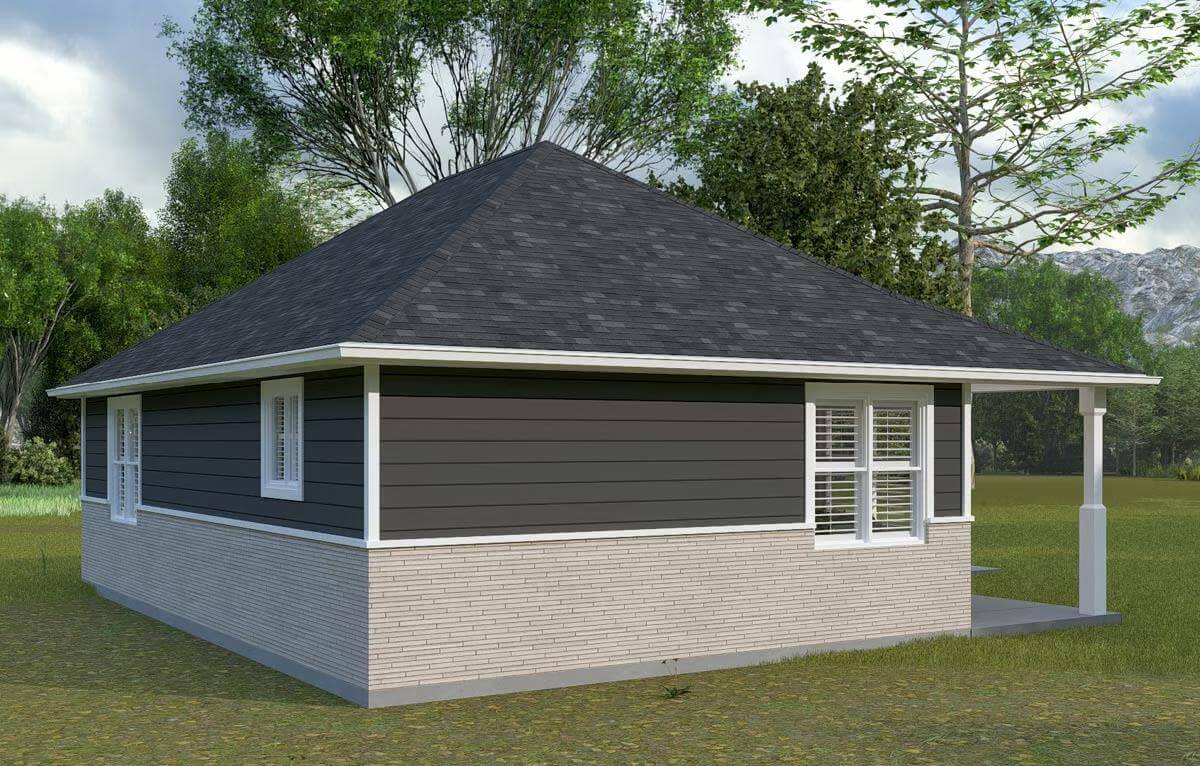
Rear View
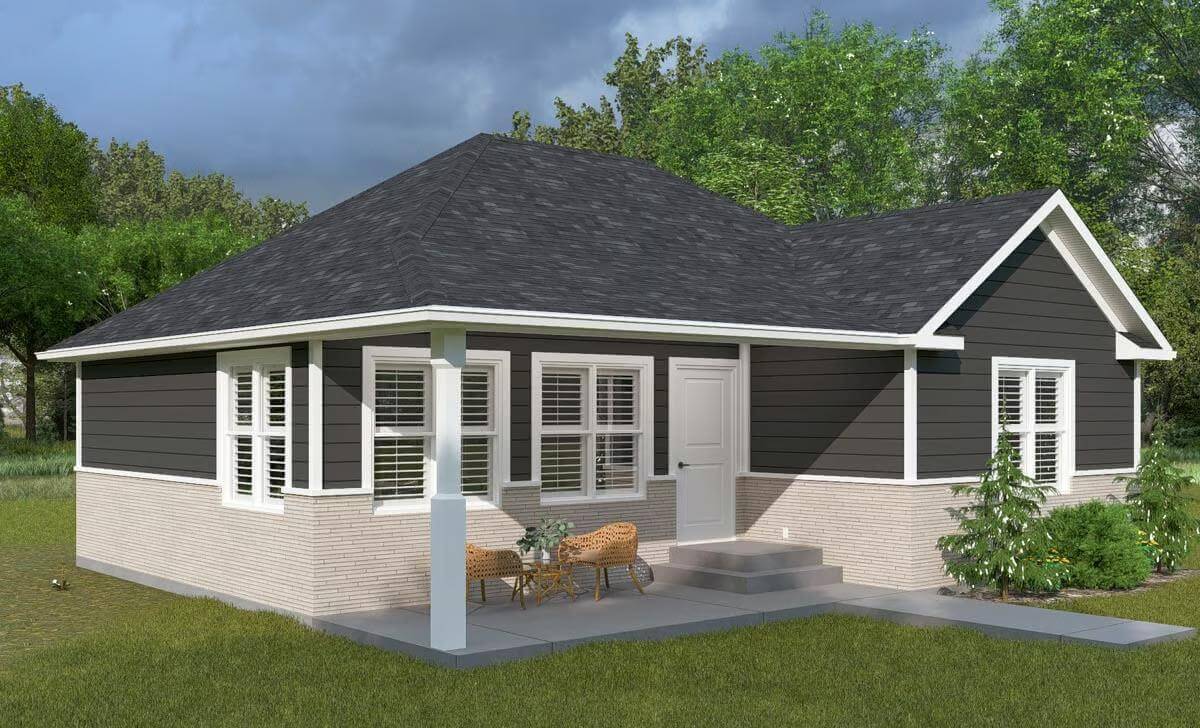
Living Room
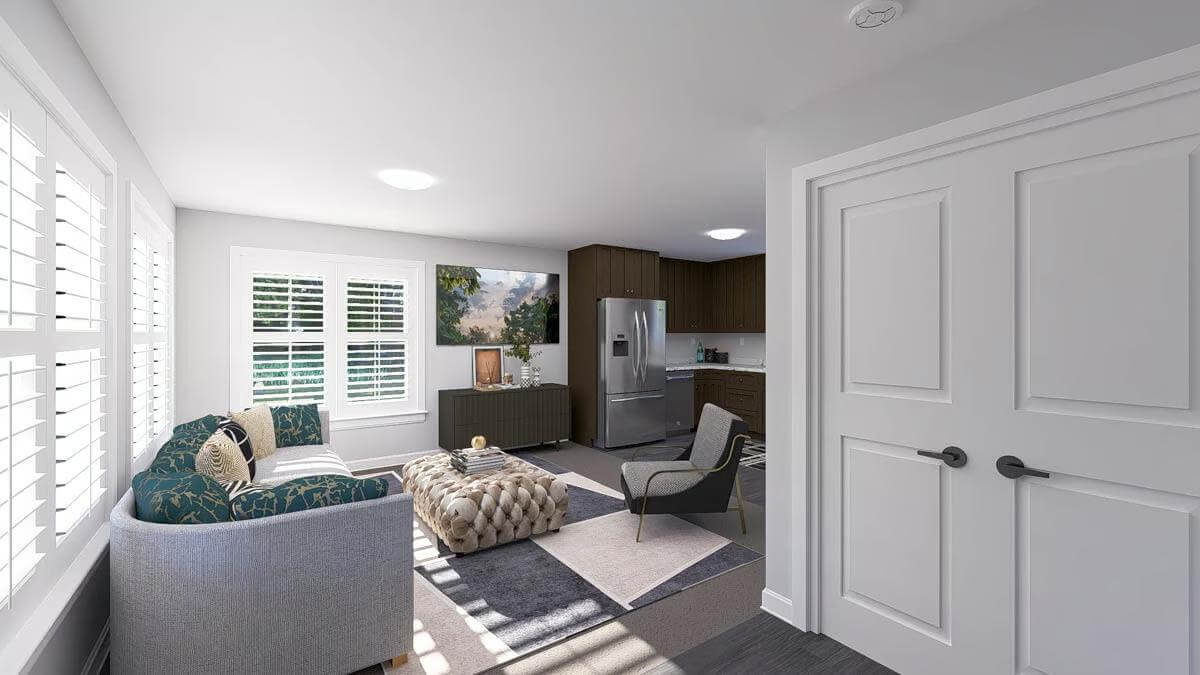
Would you like to save this?
Living Room
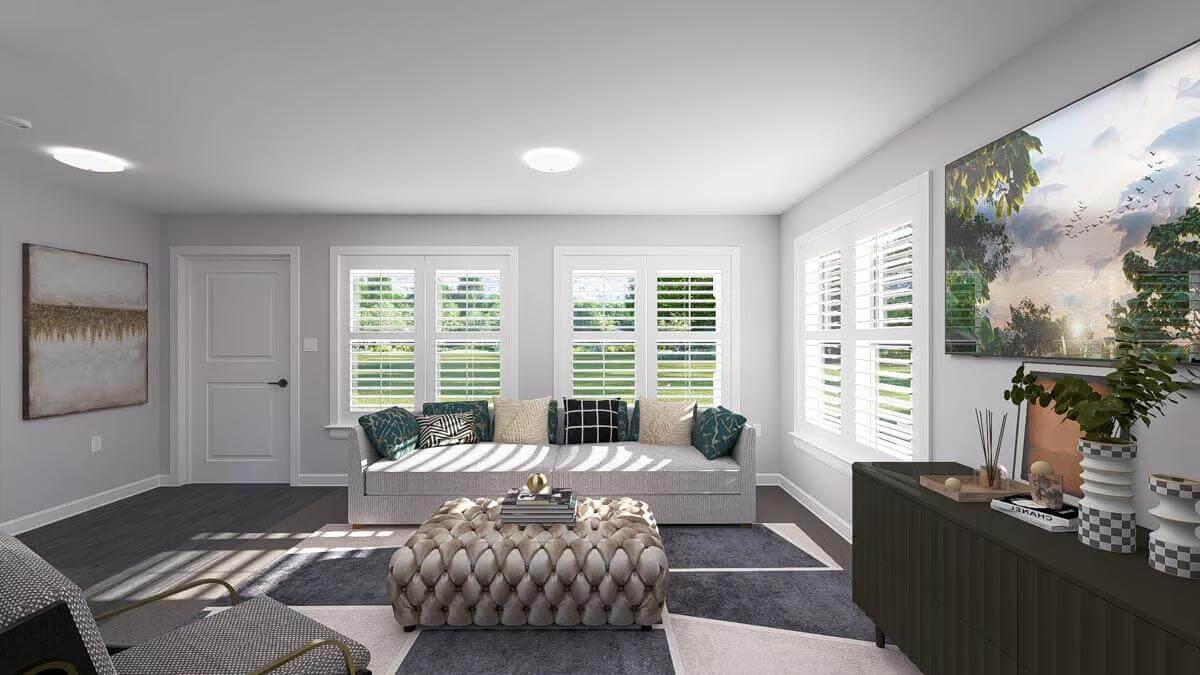
Kitchen
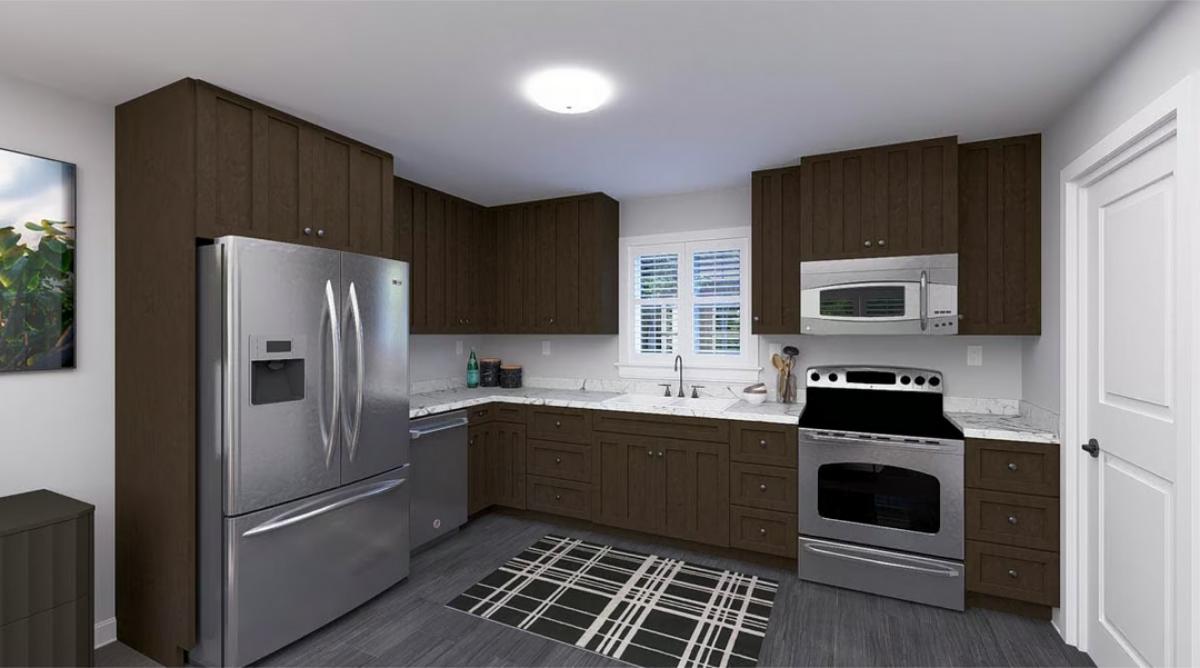
Details
This traditional ADU features a classic, single-story design with a combination of horizontal siding and a brick base. A covered front porch extends across the entrance, providing a welcoming outdoor seating area. The exterior incorporates neutral tones with white trims, creating a timeless aesthetic.
Inside, a dedicated entryway leads directly into a spacious living room, seamlessly connected to the kitchen. The open layout enhances natural light and accessibility, while the kitchen features efficient counter space, storage cabinets, and modern appliances.
Two bedrooms are positioned on the right side of the home, each with a spacious closet for storage. Both share a centrally located hall bathroom, easily accessible from the main living spaces. A dedicated laundry area and a mechanical room are tucked away for convenience and efficiency. The covered porch enhances outdoor living, making this ADU a practical and inviting space for a variety of uses, including a guest house, rental unit, or private retreat.
Pin It!
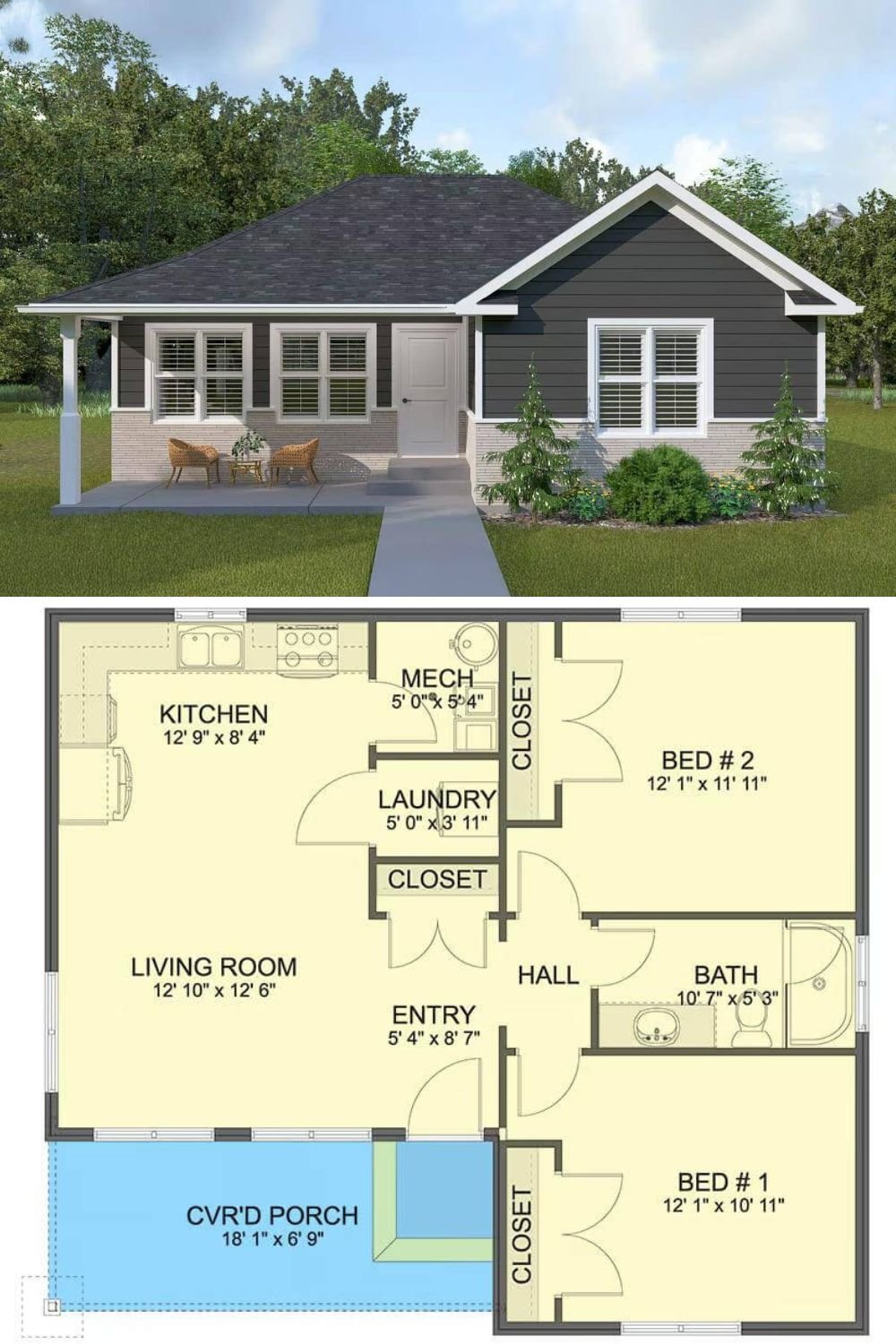
Architectural Designs Plan 61597UT






